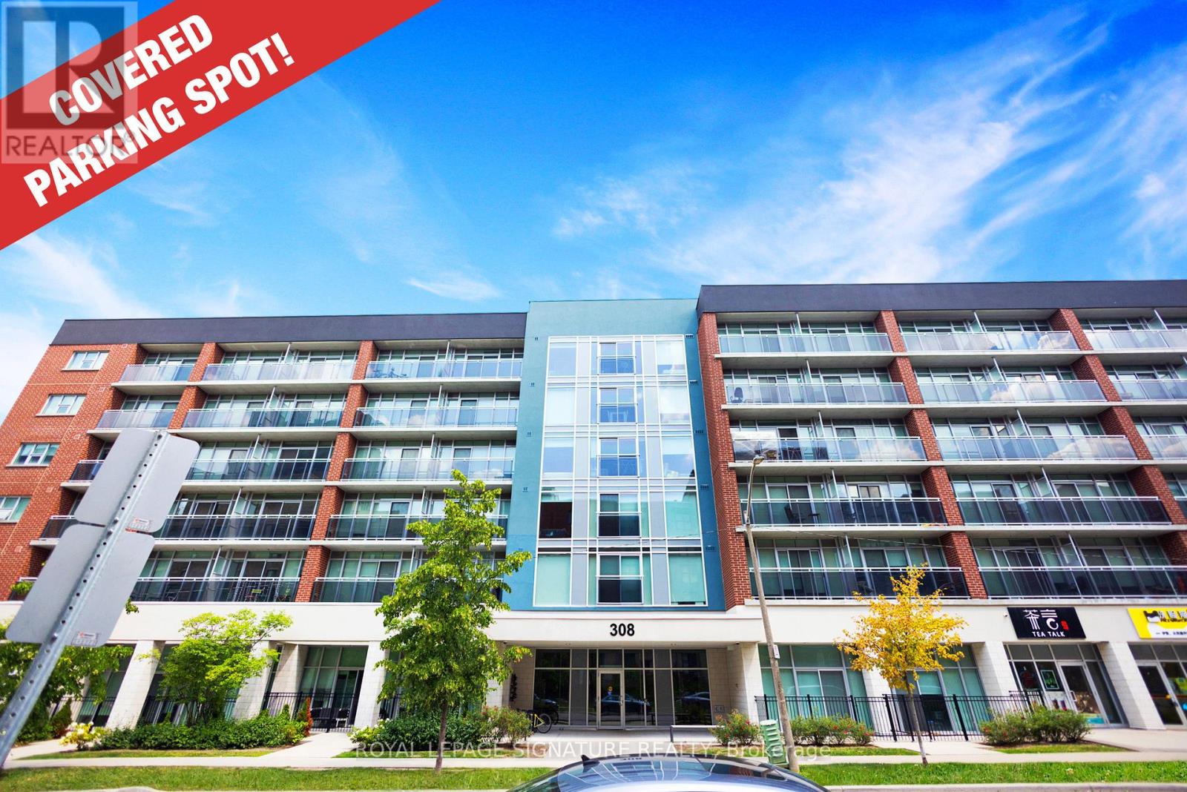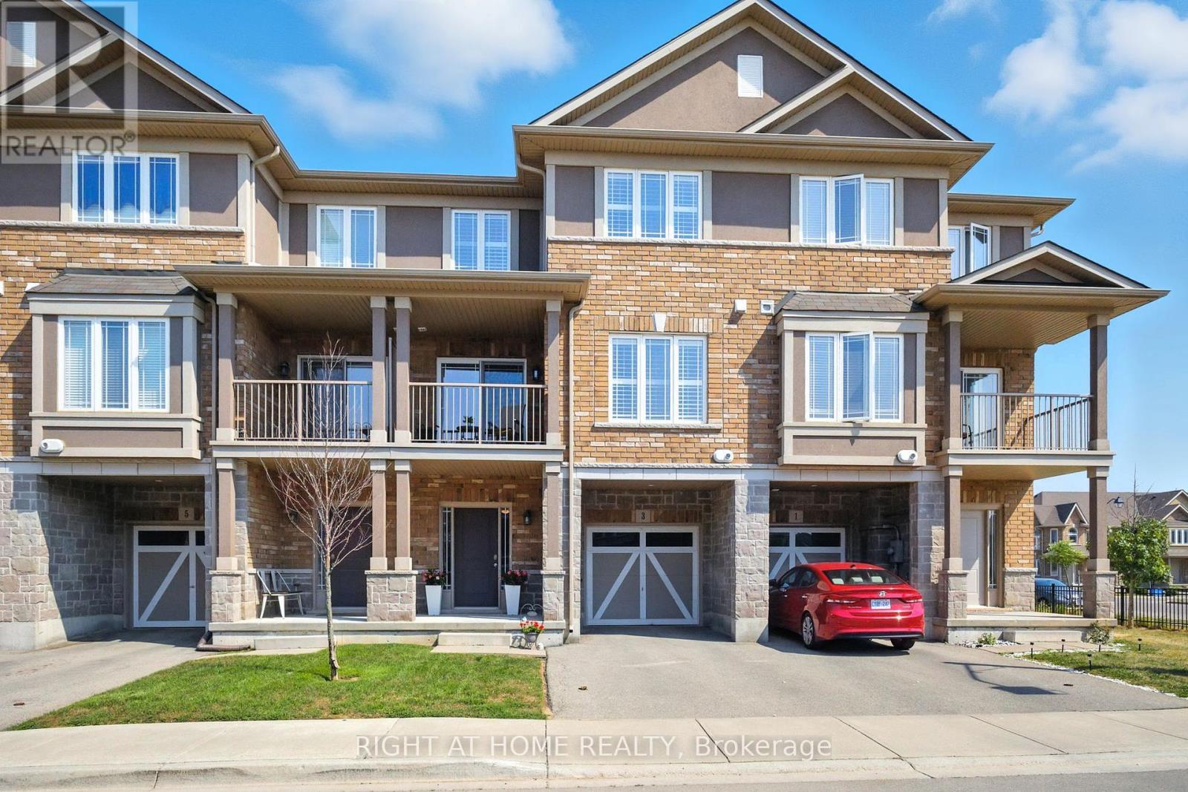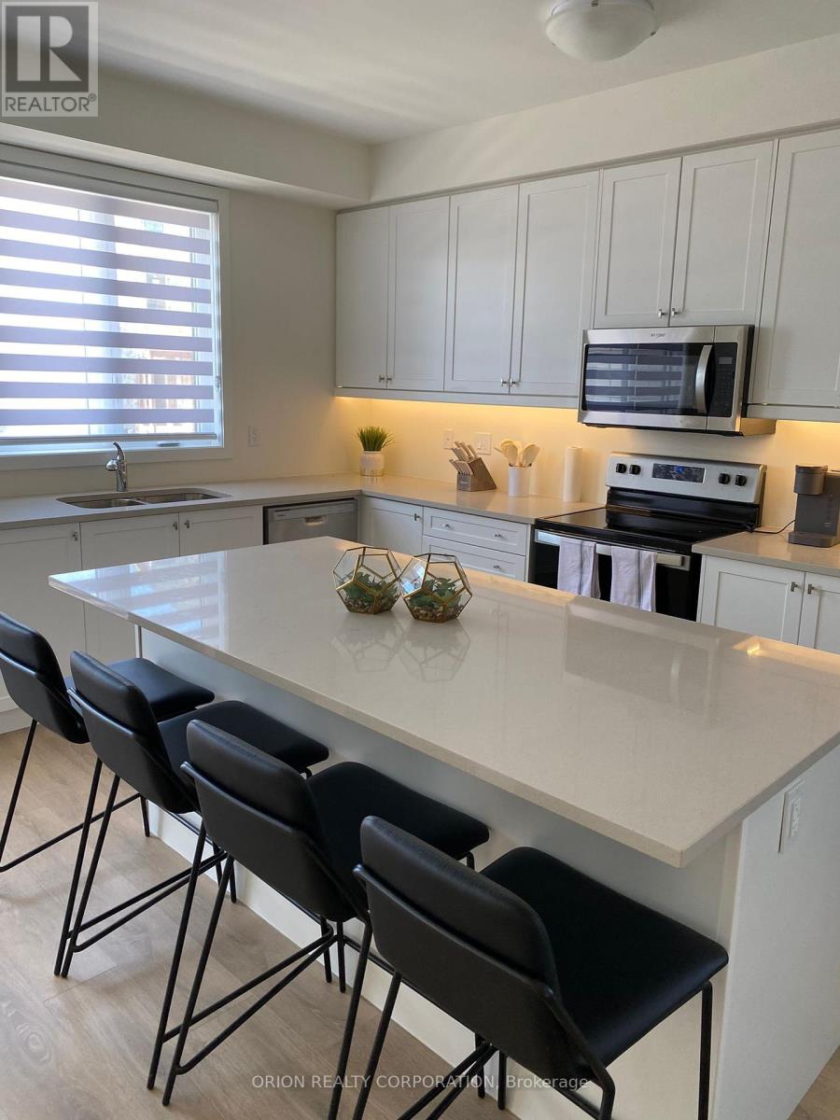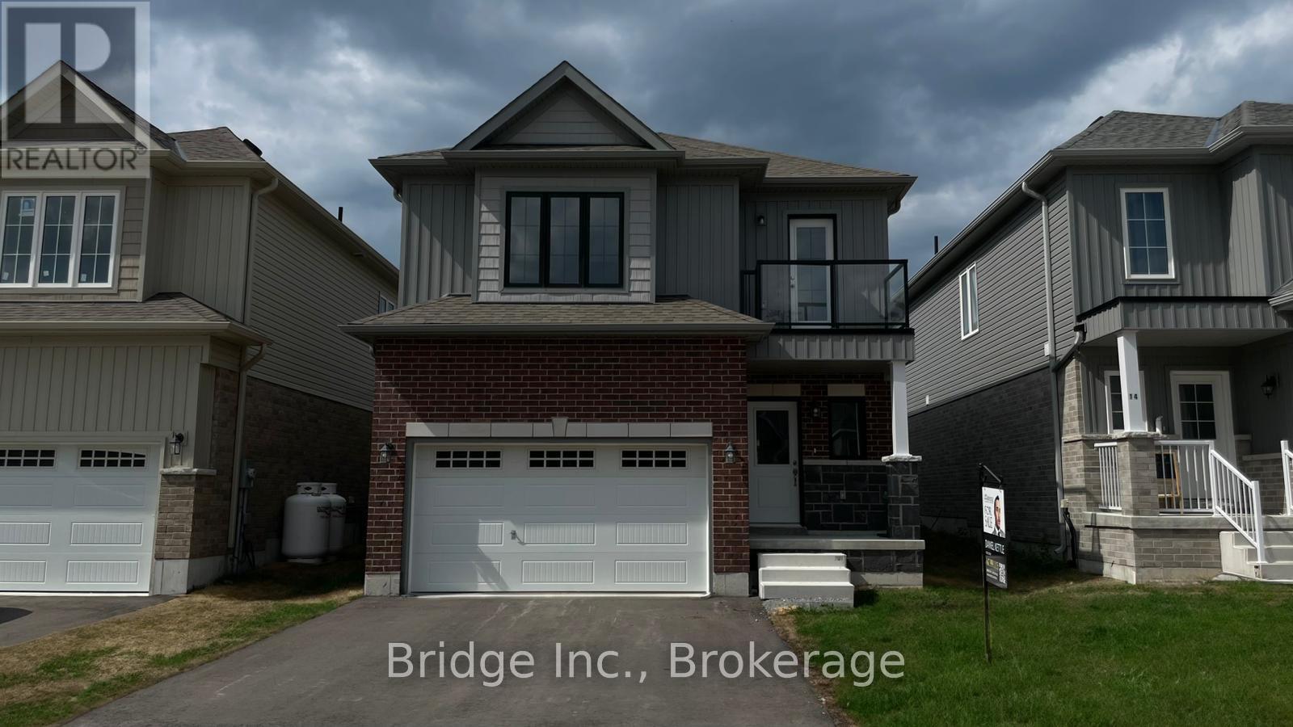1093 Rippingale Trail
Peterborough, Ontario
Welcome to 1093 Rippingale Trail, located in Peterborough's highly sought-after Northcrest community. This modern, all-brick, two-storey urban detached home was built in 2022 by award winning builder Mason Homes. Inside, the open-concept design blends style and functionality, creating a bright and inviting space perfect for both everyday living and entertaining. The gourmet kitchen features quartz countertops, sleek cabinetry, a stylish backsplash, premium black stainless steel appliances, and a generous island ideal for culinary enthusiasts. The adjoining living and dining area offer a versatile setting for hosting guests or enjoying cozy nights by the fireplace. Upstairs, you'll find three spacious bedrooms, including a bright and comfortable primary suite with a walk-in closet and private ensuite. Step outside to the low-maintenance yard complete with a newly built deck perfect for those seeking a manageable outdoor space without the upkeep. Additional highlights include main floor laundry with garage access, an unspoiled basement boasting upgraded high ceilings, above-grade egress windows, and a bathroom rough-in. With Easy Access to Trent University, Top-Rated Schools, Parks, Walking trails, Groceries & Restaurants. Parking for 4 vehicles, 2garage spaces + 2 driveway spaces, This home has it all! (id:60365)
B - 237 Main Street W
Grimsby, Ontario
Luxury Escarpment Living with Lake Views Modern Architecture, Elevator & Swimming Spa. Welcome to this stunning custom-built home nestled on the Grimsby Escarpment, just steps from downtown. With breathtaking lake and ravine views from every level, this modern multi-level home features floor-to-ceiling windows, a private elevator, and an open-concept layout filled with natural light.The gourmet kitchen boasts quartz countertops and a large island, perfect for entertaining. All bedrooms feature private ensuites, and the primary suite offers a walkout to a lakeview balcony. Enjoy peaceful mornings in your private backyard backing onto nature.Truly one of a kindluxury, design, and location all in one. (id:60365)
1121 Harmony Road
Belleville, Ontario
Welcome to 1121 Harmony Road, a well-maintained bungalow nestled in a peaceful rural setting just 12 minutes from Belleville, within the sought-after Harmony Public School District. This charming home offers the perfect balance of family living and work-from-home opportunities. The main living area includes 2+1 bedrooms, 2.5 bathrooms, and a fully finished basement. Additionally, attached to the 2-car garage is a versatile space currently being used as a spa. This area has its own entrance, a bedroom, a den, a bathroom/laundry room, and a large open room, all serviced by a new mini-split heat pump. It could be transformed into an in-law suite, daycare, professional office, or even a workshop, man cave, or she-shed. Inside the home, the open-concept design features a spacious living room, updated kitchen with stainless steel appliances, and a bright dining area with patio doors leading to a deck and gazebo, offering a private and scenic view. The main floor also includes a large primary bedroom with a 2-piece ensuite, a second bedroom, a renovated main bathroom, and a flexible room currently serving as an office and pantry. This space could easily be converted into a laundry room again if needed. The finished basement includes a spacious rec room, a third bedroom, a newly renovated 3-piece ensuite bathroom, and plenty of storage space, including a cold room. The property offers privacy on both sides, with unobstructed views at the front and back. The 168' wide lot ensures a sense of seclusion, while the paved driveway provides parking for up to 8 vehicles. A 12x12 shed in the backyard sits on a concrete slab and is equipped with hydro and water. Recent updates include a new roof (2018), propane furnace (2018), windows (2018), well pump (2018), pressure tank (2021), alarm system (2021) and $4,000 invisible dog fence installed (2024). Don't forget to check out floor plan and 3D virtual tour for more details! (id:60365)
2 - 134 Terni Boulevard
Hamilton, Ontario
From the moment you walk in you will be amazed by the beautiful front entrance with high ceilings and a gorgeous spiral staircase! To your left you'll find a delightful powder room & entrance to the garage. Continue to the nice bright and open concept kitchen with a spacious dining and living room for your enjoyment. During the summer you can enjoy the fenced in backyard or the park right around the corner. Upon going upstairs there's a large sized primary bedroom with a walk-in closet, 2 spacious bedrooms and a 4 piece bathroom. When entering the finished basement, you have a rec room that can also be used for a fourth bedroom or office & 3 piece bathroom. The home is super well cared for, maintained & is within close proximity to Parks, Schools, Shopping Centres, and much more. This quiet family friendly neighborhood welcomes you! (id:60365)
19 - 308 Lester Street
Waterloo, Ontario
Welcome to 308 Lester St, Waterloo a modern 1-bedroom, 1-bath condo perfectly designed for students, young professionals, and investors. This bright and stylish unit features an open-concept layout with laminate flooring throughout, a sleek kitchen with stainless steel appliances and contemporary cabinetry, and in-suite laundry for ultimate convenience. The spacious bedroom offers ample closet space, while the private balcony provides the perfect spot to relax after a busy day.Enjoy access to premium building amenities, including a fitness center, party room, and rooftop terrace with stunning city views. A premium covered parking spot on the ground floor near the rear entrance is included, making everyday living seamless.Located in the heart of Waterloos university district, this condo is just steps from Wilfrid Laurier University, the University of Waterloo, public transit, shopping, restaurants, cafés, and parks. Whether youre looking for a comfortable place to live or a smart investment in a high-demand rental area, this condo checks all the boxes. (id:60365)
3 Bloom Crescent
Hamilton, Ontario
Superb, Stylishly Designed 2 Bedroom, 1.5 Bath 3-Storey Townhome w/Attached Garage (Tulip Model), Approx 1353 sq.ft. in Sought-After Summit Park Community. 9ft Ceilings. California Shutters. Spacious Entrance Foyer w/Media room. Inside Access to Garage w/EV charging socket. Open Concept Family & Dining room. Kitchen w/Breakfast Bar, Additional Pantry Storage Cupboards & Stainless Steel Appliances. Walkout to Covered Porch/Balcony. Extra Large Primary Bedroom w/W.I. Closet & Organizer. Convenient Laundry facility on Bedroom level. Close to Schools, Parks, Shopping, Transit and all Amenities. Room Dimensions as per Builder's Plan. Common element fee $124.20 monthly for roadway snow clearing & grass cutting. Shows 10+ (id:60365)
39 - 160 Densmore Road
Cobourg, Ontario
Welcome to this brand new 4-bedroom, 4-bath condo townhouse in the heart of Coburg! Designed for modern living, this spacious home offers a perfect blend of style, functionality, and comfort. Bright and open-concept layout with quality finishes throughout. Ideal for families or professionals looking for low-maintenance living without compromising space. Located in a sought-after neighbourhood, close to schools, parks, shopping, and major amenities. Don't miss your chance to own a fresh, contemporary home in a thriving community! (id:60365)
16 Jessica Street
Hamilton, Ontario
Welcome to 16 Jessica Street, a stunning detached two-story home nestled in a family friendly neighbourhood on the Hamilton Mountain. This fantastic residence boasts 3 spacious bedrooms, 4 bathrooms, and a fully finished basement, perfect for growing families or entertaining guests. As you approach the home, you'll be impressed by its striking exterior, featuring a double-wide exposed aggregate driveway and a double car garage with inside entry. Upon entering, you'll be greeted by a bright and airy foyer that flows seamlessly into the spacious living room and dining room, both adorned with hardwood floors. A practical 2 piece bathroom and convenient main floor laundry add to the home's functionality. The elongated eat-in kitchen is a highlight, with sliding doors that lead directly to the expansive backyard. Enjoy the oversized covered pergola, perfect for indoor-outdoor living, and the sun-exposed grass space ideal for summer BBQs, kids' playtime, or gardening. The second floor features a cozy family room with a gas fireplace and hardwood floors, offering versatility in its use. The primary bedroom boasts a large walk-in closet and a luxurious 4-piece ensuite, while two additional generously sized bedrooms and a well appointed 4-piece bathroom complete this level. The fully finished basement provides endless possibilities, with a substantial rec room and charming 3-piece bathroom. This home's prime location, directly across from a school and park, and short distance to shopping, public transportation, and amenities, makes it a practical choice for many. Recent Updates include; New dishwasher (2025), Washer (2025), Stove w/ 10 year warranty(2024), Basement bathroom Stand up shower (2021), Roof shingles (2020), & Furnace (2020) (id:60365)
99 Berrisfield Crescent
Hamilton, Ontario
Welcome to this beautifully upgraded 3-bedroom, 2-bathroom bungalow with a carport in the highly sought-after Hamilton Mountain community. Perfectly situated for families, this home offers unmatched convenience with quick access to top-rated schools, Lime Ridge Mall, Mohawk Sports Park, scenic trails in the Red Hill Valley, and Kings Forest Park all while being just minutes to shopping and the Lincoln Alexander Parkway.Sitting proudly on a large corner lot with ample privacy, this property boasts undeniable curb appeal, plenty of room for children and pets, and thoughtfully designed raised garden beds for those with a green thumb. The home is move-in ready with numerous upgrades, offering both style and peace of mind.Step inside to find a bright, open layout highlighted by a brand-new premium kitchen featuring quartz countertops, tall & modern cabinetry, stainless steel appliances (2022), and a stylish opening with a breakfast counter overlooking the dining room perfect for entertaining.The home offers three comfortable bedrooms, each with mirrored closet doors (2023), and two full bathrooms, including a recently added second bath (2024) on the lower level. The fully finished lower-level family room provides additional living space for family gatherings, play, or relaxation.Major components have been upgraded for worry-free living: attic insulation (2017), furnace and AC (2017), and washer/dryer (2017). Outside, the new steel-frame carport (2023) with transparent plexiglass roofing provides year-round protection, with space for two additional vehicles on the driveway.This property truly blends comfort, convenience, and value ready for its next family to call it home. (id:60365)
402 Upper Paradise Road
Hamilton, Ontario
Bright & Spacious Basement Apartment 402 Upper Paradise, Hamilton Newly renovated 2-bedroom basement with big windows that bring in tons of natural light doesn't feel like a basement! Features a full bathroom, modern kitchen, and **private laundry**. Separate entrance for privacy. Close to schools, transit, shopping, and all amenities. Must see property. Perfect for small family or professionals. Move-in ready! (id:60365)
40 Springfield Boulevard
Hamilton, Ontario
Welcome this beautifully updated 5 bed, 5 Bath home in excellent Meadowlands location, close to all amenities, Top rated schools, parks & easy highway access! Set on an oversized 62ft x 142ft lot, this stunning home welcomes you with a grand foyer & new flooring throughout. The main floor features spacious principal rooms including formal living & dining room, updated Eat-in kitchen with S/S appliances, leathered stone countertops, pantry & desk space, a family room with wood burning fireplace, powder room, garage access & main floor laundry. A spacious patio is walkout from the kitchen to the large yard with tons of privacy! 2nd floor boasts 4 very large bedrooms including 3 PRIMARY SUITES - ALL with renovated ensuite bathrooms, large walk-in closets! Finished basement is very bright with large egress windows in the Rec room, 5th bedroom, 5th bathroom, office space, storage - used as Nanny/in-law suite! Double car Garage & 4 Car drive complete this gem! (id:60365)
12 Hillcroft Way
Kawartha Lakes, Ontario
Brand new direct from the builder. 2195 square foot detached home in Bobcaygeon, ideally situated on a park-backing lot. This exceptional property is mere steps from the shores of Sturgeon Lake, Trent Severn Waterway, and within walking distance to shops, bars, and restaurants. Step into this modern masterpiece and experience an open concept layout, engineered hardwood floors, and luxurious stone counters. The upgraded kitchen boasts stainless steel appliances and 9ft ceilings. Spacious primary bedroom suite, featuring an ensuite bathroom, walk-in closet, and private balcony, providing a peaceful escape at the end of the day. Purchase this Tarion-warrantied home for peace of mind, the warranty commencingfrom the closing date. Major closing costs capped at $2,000 and a bonus $25,000 of builder upgrades of your choice. (All inclusive of HST - rebate qualification required) (id:60365)













