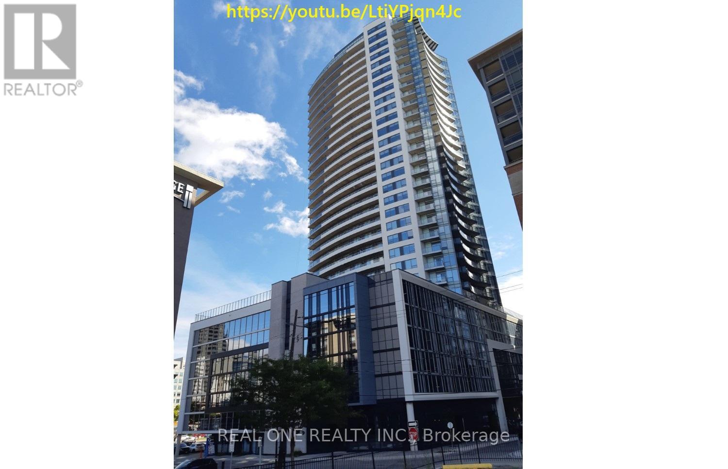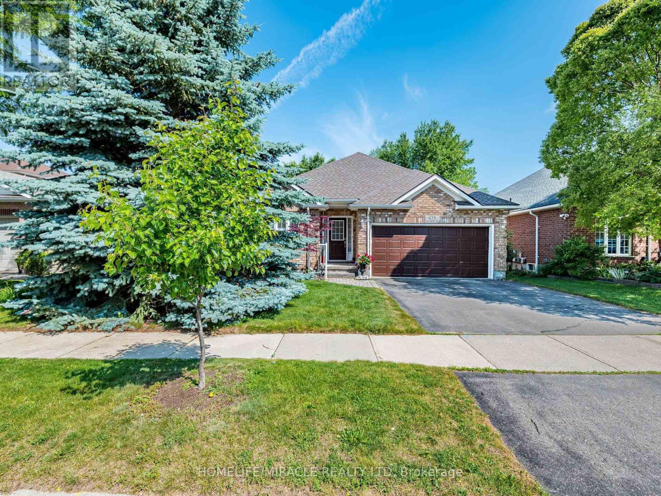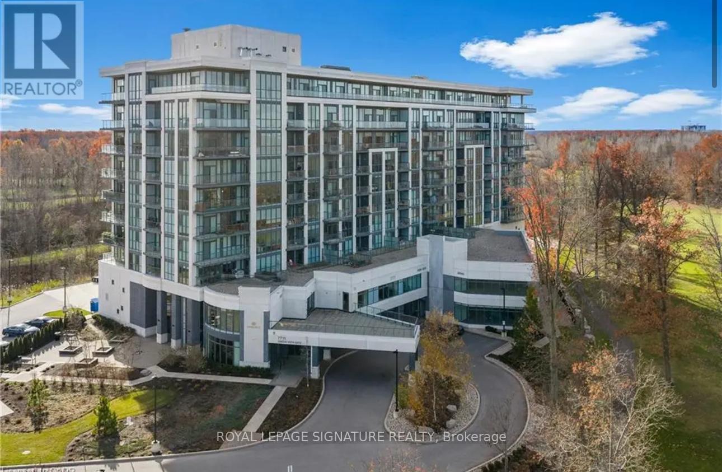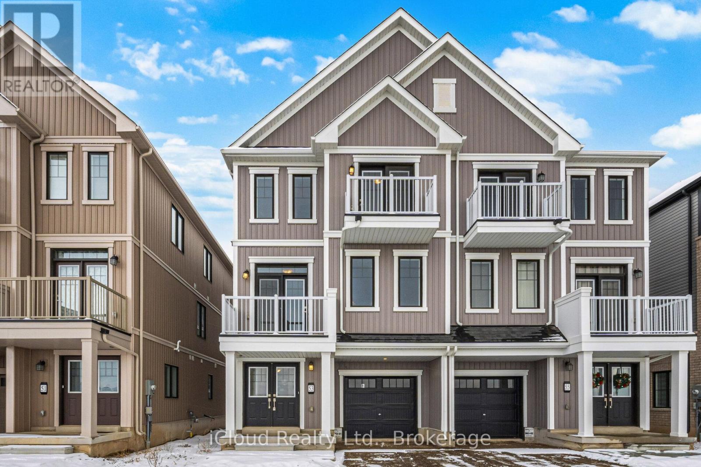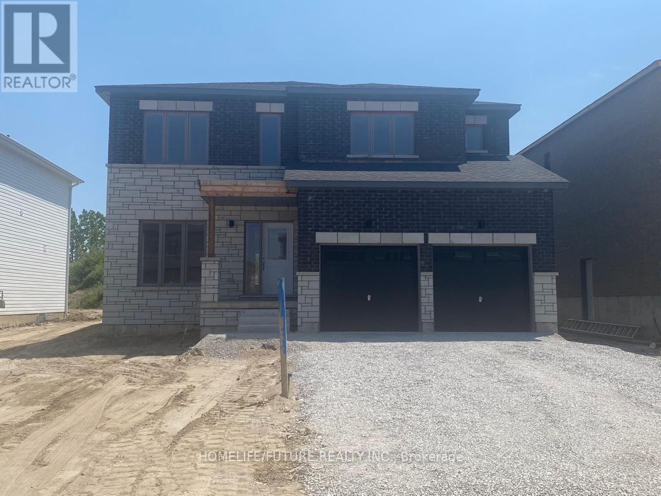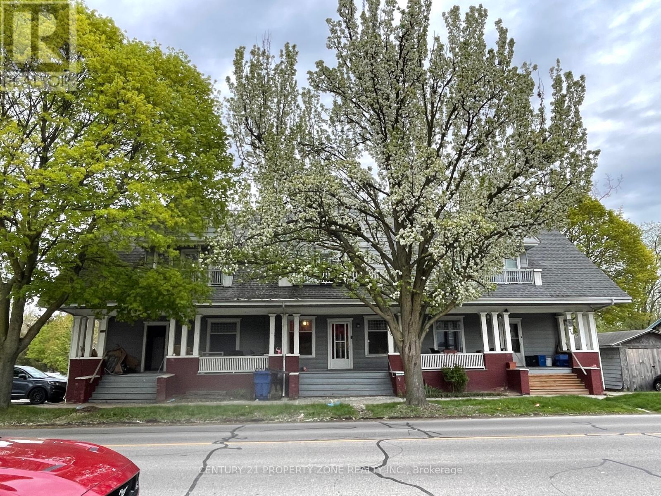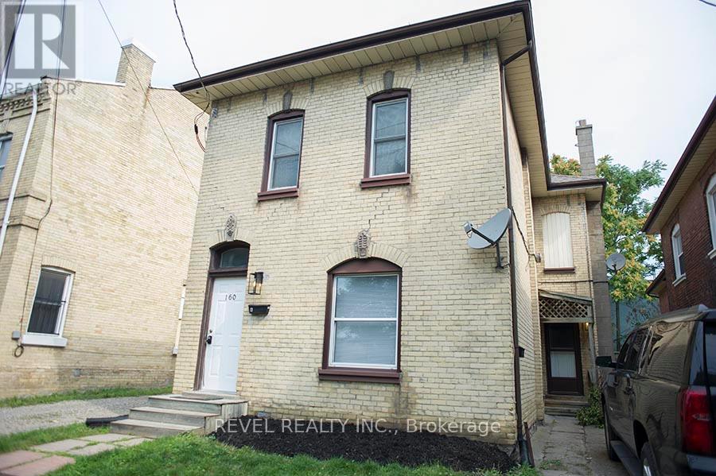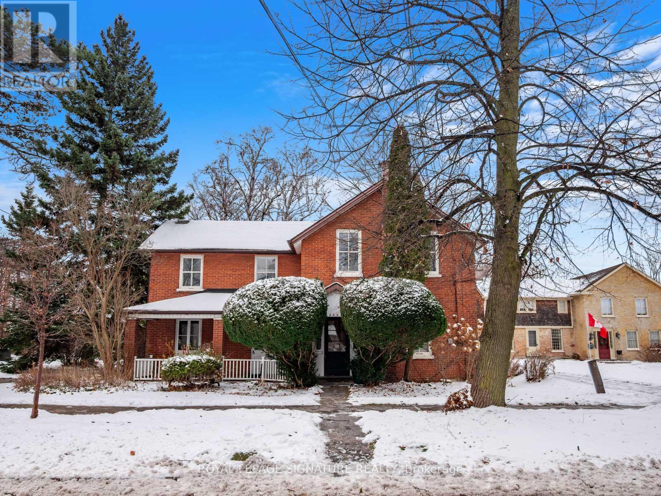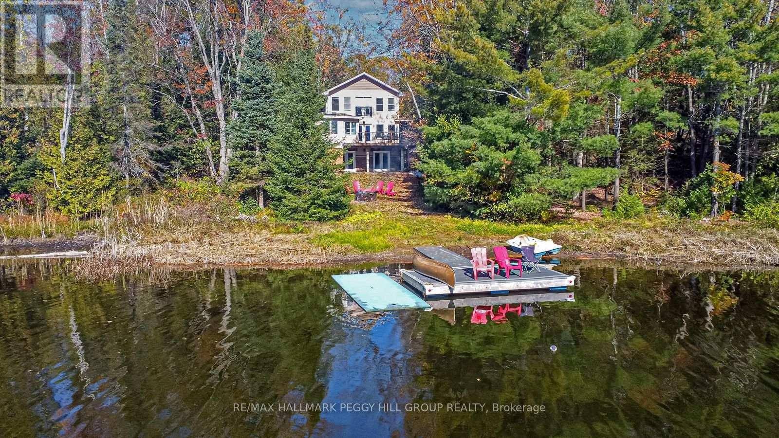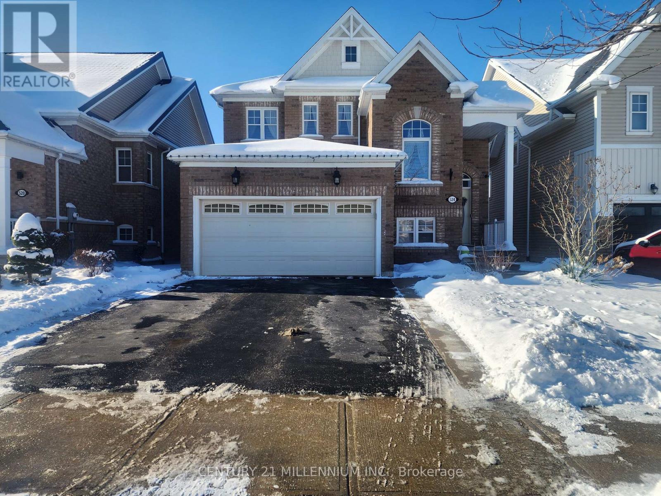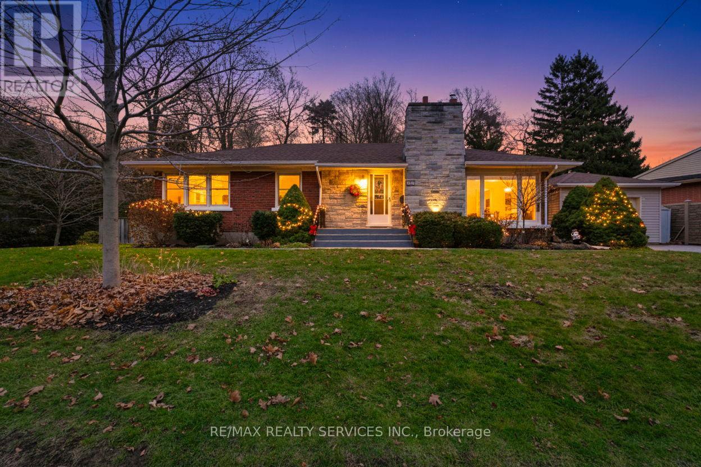303 - 325 Maxbecker Drive
Waterloo, Ontario
Introducing an exceptional opportunity to acquire a fully equipped and well-designed bubble tea café located in one of Kitchener's highest-demand residential corridors. Mocha Bubble Tea operates in a busy plaza anchored by long-standing businesses and surrounded by dense residential communities, schools, and continuous walk-in traffic. This is a turnkey, modern beverage concept with strong brand presence, fresh interior build-out, and high-visibility exposure. Ideal for owner-operators or seasoned investors seeking a scalable and profitable quick-service business. Situated on Max Becker Drive, a rapidly growing and high-traffic area. Excellent visibility from the main road with strong plaza signage. Beautifully built interior with modern finishes and efficient layout. Fully outfitted with commercial-grade equipment. Delivery platforms (UberEATS, Skip, Door Dash) ready to activate to expand revenue. Potential to expand menu with coffee, desserts, light snacks, or Asian-inspired drinks. High-quality equipment: sealing machine, commercial blenders, fridges/freezers, POS system, prep tables & more. Furniture, fixtures, interior décor, and all improvements. Existing brand materials & store signage. Starting inventory at time of handover. Training available for smooth transition to new ownership. Competitive lease rate for the location. Term remaining + renewal options. (id:60365)
1404 - 20 George Street
Hamilton, Ontario
Marquee Residence Is One Of The Most Sought-After Luxury Condo Buildings In The Heart Of Downtown Hamilton A Modern, 5-Year-New Landmark And The Second-Tallest Building In The City. This 1077 sqft Spacious Two-Bedroom Corner Unit On The 14TH Floor Offers Two Oversized Balconies With North And East Views Overlooking The City And The Lake. A Sleek Kitchen Featuring A Central Island, Quartz Countertops, Backsplash, European-designed Custom Cabinetry And Stainless-Steel Appliances. Vinyl Flooring Throughout. Two Bright Bedrooms With Built-In Closet Organizers, And Large Windows That Fill The Home With Abundant Natural Light. In-Suite Laundry Included. Residents Enjoy Top-Notch Amenities, Including A Gym, Yoga Studio, Two Party Rooms,Complete With Kitchenette, Lounge Chairs, Fireplace And Billiards Table, And An 8th-Floor Outdoor Terrace Ideally Located Just One Block From Hess Village, Nations Supermarket, Samir Supermarket, Jackson Square, And The New McMaster Family Practice. HSR And GO Bus Stops Are Right At Your Doorstep. Close To McMaster Children's Hospital, St. Joseph's Healthcare Centre, And Hamilton General Hospital. No Smoking Building. Other Units With Various Sizes And Layouts Are Also Available, Offering Sweeping Views Of The Waterfront, Escarpment, And Downtown Skyline. Indoor Parking Available at Extra $150/Month. Available Immediately. Flexible Possession. (id:60365)
678 Salzburg Drive
Waterloo, Ontario
Luxury Walkout Bungalow with Million-Dollar View in Prestigious Rosewood Community, Clair Hills. Experience refined living in this elegant all-brick bungalow, offering a seamless blend of space, style, and natural surroundings in one of Waterloo's most sought-after neighbourhoods. This exceptional all-brick 2+2 bedroom, 3 full bath walkout bungalow offers impeccably finished living space with stunning, unobstructed views of the ravine and pond. Set in one of Waterloo's most desirable neighbourhoods, this home is a rare blend of elegance, comfort, and natural beauty-an ideal retreat right in the city. Designed for comfort and style, the main level welcomes you with rich hardwood flooring, elegant coffered ceilings, and an abundance of natural light. It features two bedrooms, a bright kitchen seamlessly flowing into the living and dining areas, and convenient main floor laundry. A standout feature is the sun-drenched tropical-style sunroom, complete with vaulted ceilings, skylights, and an electric fireplace-perfect for any season. Step through the sliding glass doors onto the upper deck to enjoy breakfast with the sounds of nature or unwind under the stars. The walkout basement extends the living space with two generously sized bedrooms and an open-concept Great room featuring a gas fireplace, alongside dedicated areas for reading and fitness. Sliding doors open to a covered lower deck offering tranquil views of the pond and surrounding mature trees-an ideal space to relax or entertain. Close to the University of Waterloo, top-rated schools, shopping centers, walking trails, medical facilities, places of worship, and movie theaters, this home perfectly balances comfort, privacy, and convenience. Featuring double decks and a stunning natural setting, this rare gem won't last long. (id:60365)
801 - 7711 Green Visa Gate
Niagara Falls, Ontario
Amazing 8th Floor Corner Suite Sub Penthouse. Lowest-Priced Sub Penthouse In The Building. Seller Relocation Priced Below Market. Enjoy Incredible Golf Course, Nature, And Niagara Falls Skyline Views From Two Glass Balconies. Features 10 Ft Ceilings, Granite Counters, Hardwood Floors, Glass Showers, And Full Floor To Ceiling Windows. Three Car Parking (Two Indoor, One Outdoor). Luxury Amenities Throughout: Indoor Pool, Gym, Hot Tub, Sauna, Yoga, Concierge, Theatre Room,Guest Suite, And Dog Spa. Five New Appliances And Free Internet Included. Immediate Possession. (id:60365)
53 Stanley Avenue
Haldimand, Ontario
Welcome To The Sydney At Village Towns, A Beautifully Designed 3-Storey Townhouse Offering 1,500 Sq. Ft. Of Modern Living Space. This Home Features 3 Bedrooms, 3 Bathrooms, Entry To Garage. Designed With Lifestyle In Mind! Upon Entry, A Welcoming Foyer Opens To A Versatile Flex Space And A Convenient Laundry Area, Perfect For Today's Lifestyle. The Sun-Filled Second Floor Features Neutral-Toned Hardwood Floors Throughout An Open-Concept Layout, Including A Stylish Eat-In Kitchen With Central Island, Dining Area For Gatherings And A Spacious Family Room To A Private Balcony, Ideal For Morning Coffee Or Evening Relaxation. Upstairs, The Natural Oak Staircase Leads To A Luxurious Primary Bedroom With Walk-In Closet, 4Pc Ensuite, Along With Two Additional Generous Bedrooms For Family, Guests, Or Office Use. Set In A Desirable Neighbourhood, This Home Is Just Steps From Parks, Trails, And River Access, Offering Endless Opportunities For Outdoor Recreation. Modern Layouts, Functional Spaces, And Flexible Floor Plans Make This Townhouse Perfect For Your Family's Everyday Living. (id:60365)
22 Bird Street
Norfolk, Ontario
Detached Home With Double Garage. Cozy Living Room With Fireplace. Separate Dining Room With Large Windows. Modern Kitchen With Stainless Steel Appliances. 2nd Floor With 4 Spacious Bedrooms. Master BR With W/I Closet And 5pc Ensuite. All Bedrooms With Closet And Window. Convenient 2nd Floor Laundry Access. (id:60365)
180 Thames Street E
Chatham-Kent, Ontario
RARE RIVERFRONT INVESTMENT OPPORTUNITY!Exceptional TRIPLEX featuring three 3-bedroom, 1-washroom units, all overlooking the river withstunning water views. Located just steps from Downtown, this property offers unmatchedconvenience and lifestyle appeal.With high rental potential and strong cash flow, this is aperfect opportunity for investors seeking long-term returns. Don't miss your chance to own aprime riverfront income property!No carpet. (id:60365)
2 - 160 Darling Street
Brantford, Ontario
Not ready to buy? No problem! We have a stunning, renovated 2 bedroom apartment with a basement ready to go for the next renter! Fully renovated from top to bottom with high end finishes, including LVP throughout and freshly painted - this unit is a show stopper! This unit provides it's own entrance to the main floor level where this large 2 bedroom, 1 bathroom apartment is bright and spacious. The full bathroom has been completely gutted with a new tub/shower, backsplash, vanity and mirror/lighting. Enjoy the crisp, white brand new kitchen with loads of cabinetry and an area to "eat in." Open concept to the space is a large living area with large windows. The brick feature wall is striking! LED potlights throughout. Two main floor bedrooms are perfect for a young couple or single professional. This unit gets use of the basement. Utilities are separate! (id:60365)
B - 265 College Street
Cobourg, Ontario
Classic, updated two storey, One bed corner suite in a well maintained and charming character Triplex only a few steps from Cobourg's famous beach and downtown! Inviting classic facade and beautiful masonry, high waffle ceilings, original plank floors, large closet and a large bedroom. Ample natural light with lots of windows. Walk out to covered front verandah. Versatile layout - large upper room could be a bedroom or living room. Ensuite laundry. This unit is the only one on the south side of the building, and there is nobody above or below you! Parking for one car and some outdoor space included in the rent! Beautiful tree lined street and with great neighbors. A rare opportunity for a unit of this caliber at this price point in an unparalleled location. Don't miss it! Tenant pays for separately metered water/sewer and hydro, and hot water heater rental. Landlord pays for gas water heating, snow and grass maintenance. (id:60365)
4 Clover Court
Kawartha Lakes, Ontario
140 FT OF DIRECT WATERFRONT & 4-SEASON LIVING ON 1.6 ACRES! 2009-built 4-season south-facing direct waterfront home or cottage approximately 2 hours from the GTA. Offers 140 ft of water frontage on 1.6 acres, a garage, workshop, and a basement with a games room and kitchenette. Plenty of room for family and friends with 7 bedrooms and 5 bathrooms. Enjoy nearby access to 600 acres of wilderness with trails for hiking and cross-country skiing. Set on a quiet lake with a 9.9 HP limit, peaceful loon calls, and well-spaced cottages that preserve the sense of privacy. No steps from the driveway to the main floor or the lake. (id:60365)
524 Davis Drive
Shelburne, Ontario
Spacious detached 4-bedroom, 5-bath home in Shelburne offering approx. 3,400 sq. ft. of finished space. Features include an additional lower-level kitchen for multi-generational living, bright rooms, an eat-in kitchen with backyard walkout, generous bedrooms with bathroom access, and a finished basement for storage or extra living space. Covered rear deck and low-maintenance landscaping. Close to schools, parks, recreation centre, and grocery stores. Virtually Staged (id:60365)
145 Glenforest Road
Cambridge, Ontario
Executive detached bungalow situated on a premium 100 x 174.5 ft deep lot in the prestigious Hespeler Village. This rare property offers exceptional privacy, backing directly onto the Schiedel Woodlot, with private trail access from your very own backyard. Inside, you're welcomed by a warm and inviting living room featuring upgraded floors, abundant natural light, and a cozy gas fireplace. The custom chef's kitchen impresses with granite countertops, stainless steel appliances, and ample cabinetry-perfect for both everyday comfort and entertaining. The main level is complete with three generous bedrooms featuring upgraded closet doors and a fully renovated bathroom. Step into the beautifully crafted 3 season sunroom, offering peaceful views of mature trees and unmatched privacy. The fully finished lower level expands your living space with a large open-concept recreation area, a second gas fireplace, and a full bathroom. An additional multi-purpose room-ideal for a music room, home office, gym, or guest suite-adds flexibility. The lower level also includes a bar area, storage, and a spacious utility room. (id:60365)


