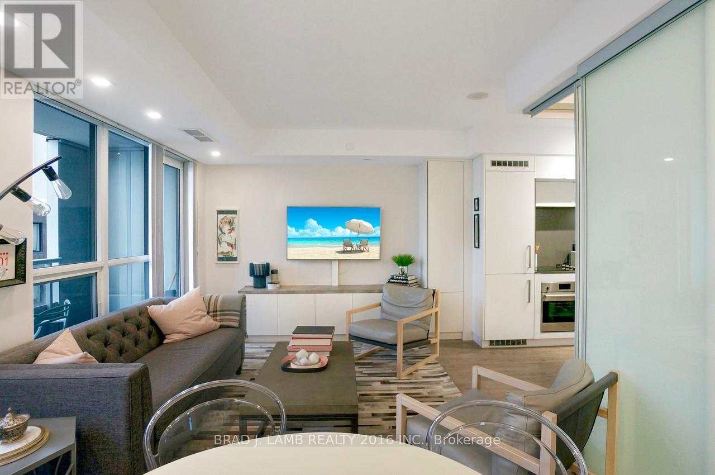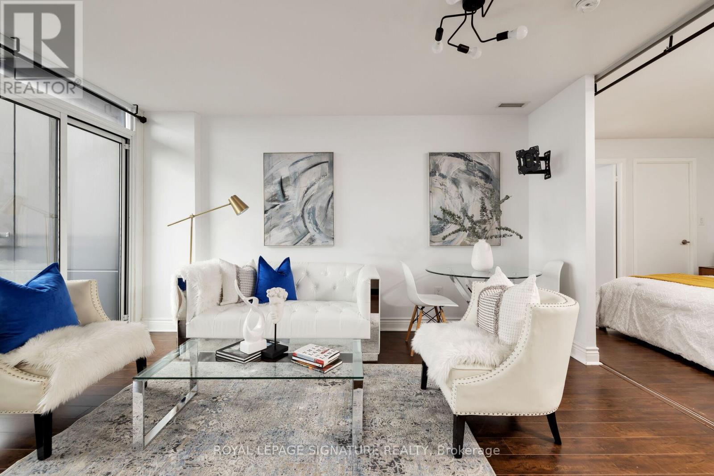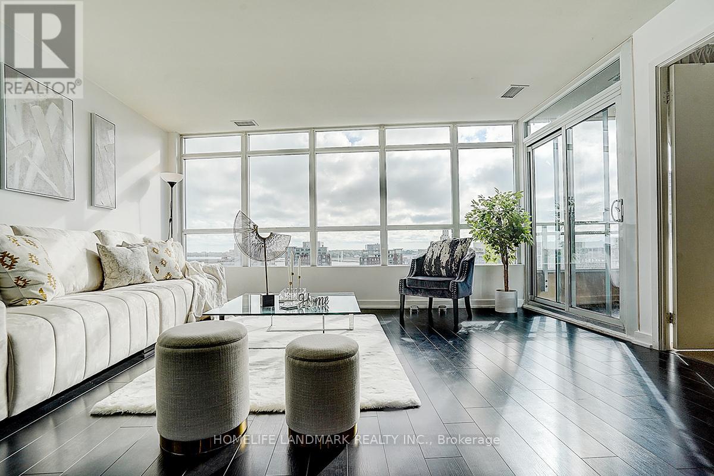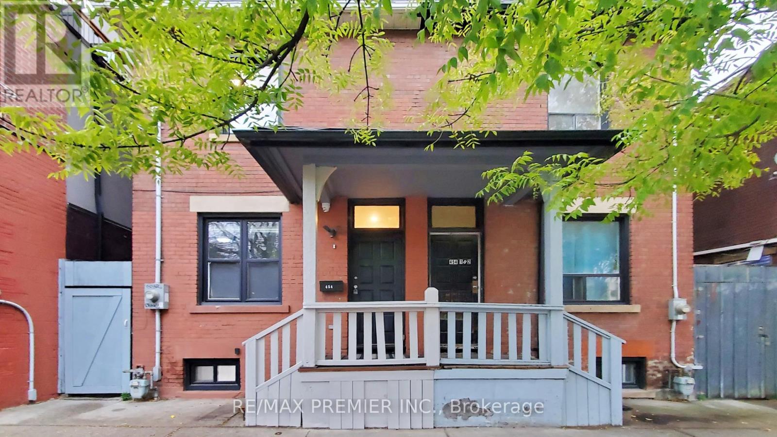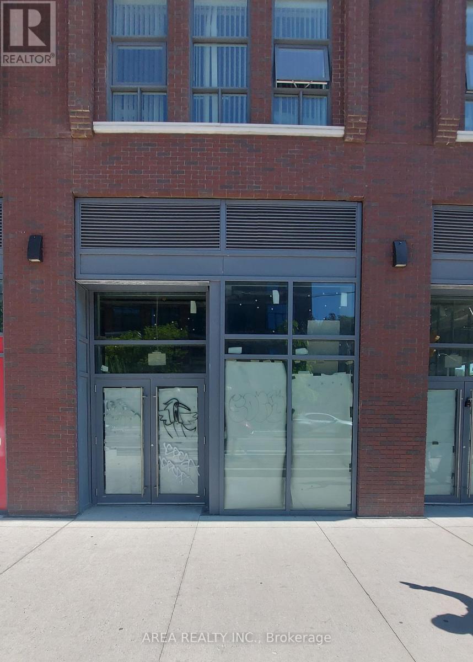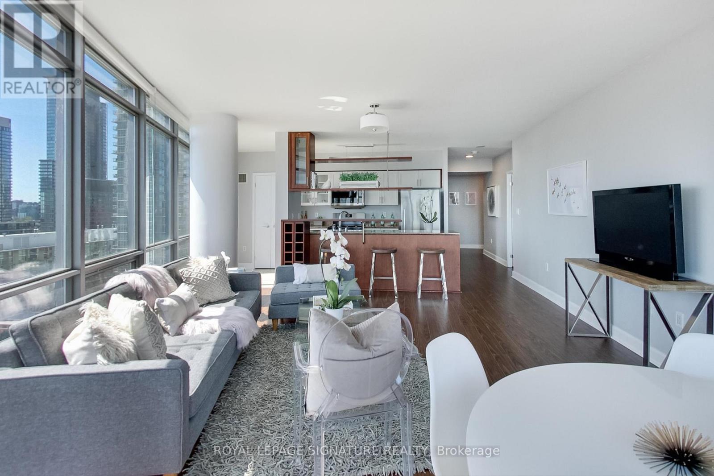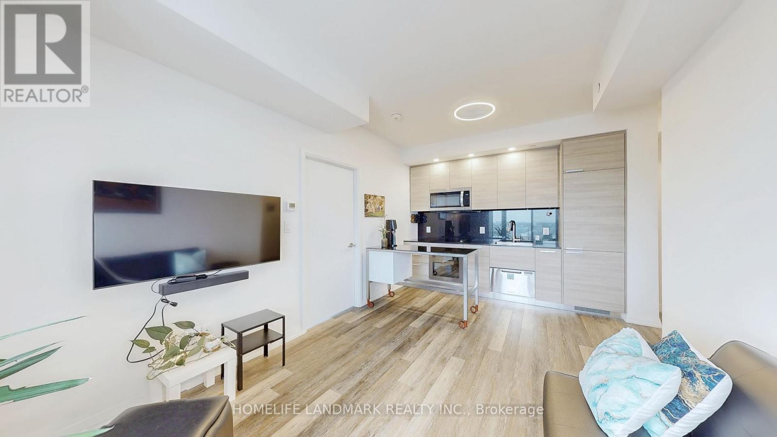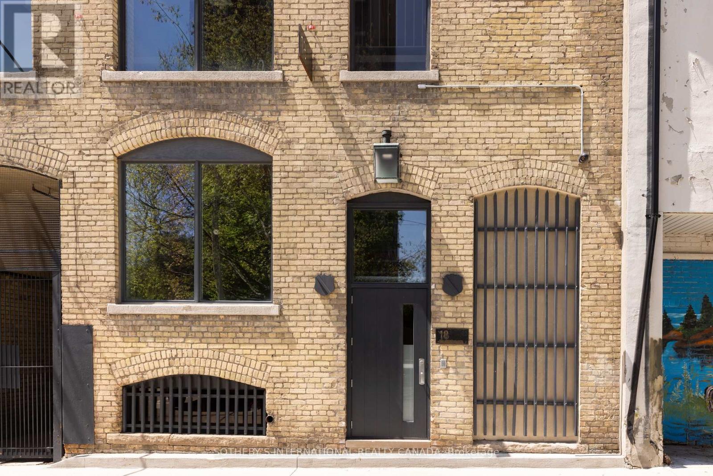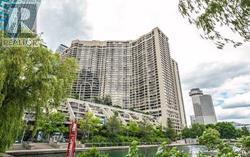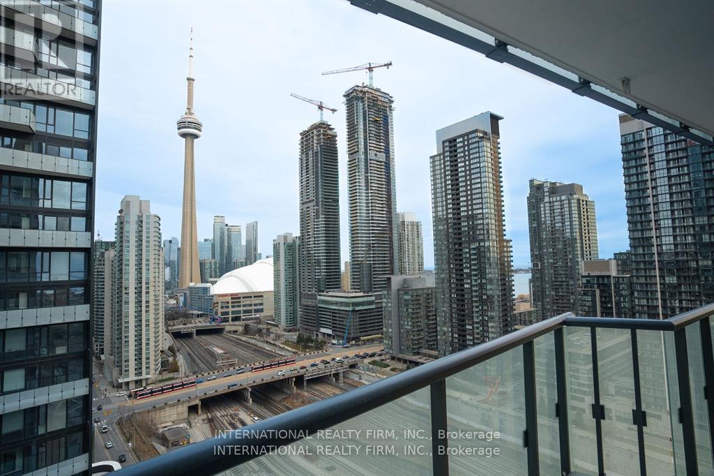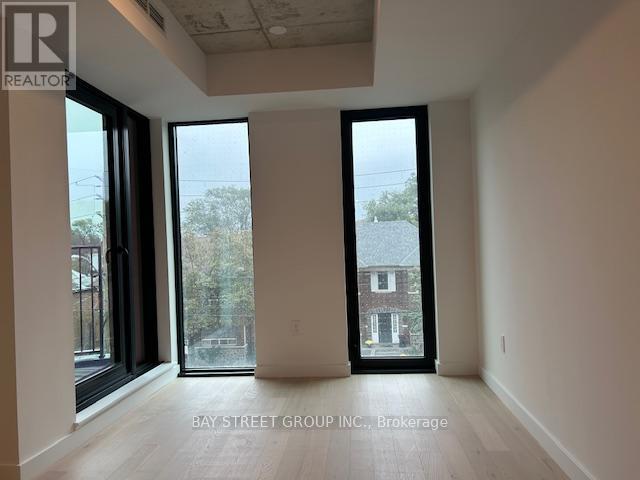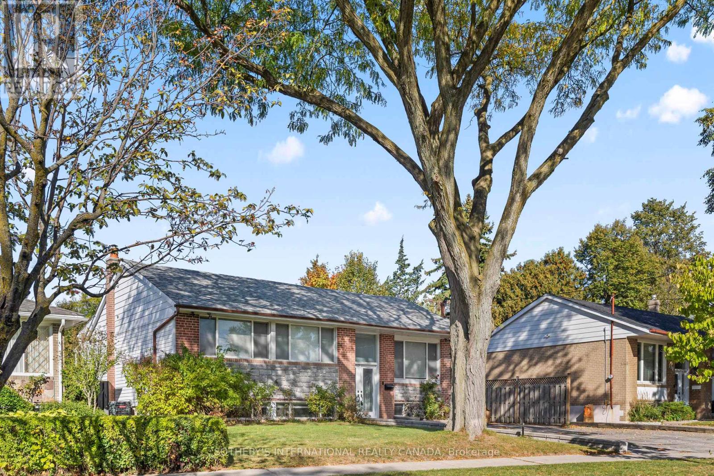306 - 38 Cameron Street
Toronto, Ontario
Live right in the heart of Queen W just steps to everything this great city has to offer! **Fully furnished** 1 bed + 1 bathroom + large balcony approx 600 sq ft. Unit has undergone a complete renovation top to bottom! Just move right in. Entire unit upgraded with top quality finishes. Lots of stylish built-in storage. Built-in closets in master bedroom. Brand new kitchen with Feature Wall & breakfast bar. Built-in entertainment unit. Modern, contemporary furnishings. Glass sliding doors. Luxury living just steps to Queen W - The Coolest 'Hood In T.O. With 24Hr T-T-C, cafes, great restaurants, the coolest shopping, grocery, banks, parks, yoga, the AGO & so much more. 100 walk-score and transit score! (id:60365)
5311 - 25 Telegram Mews
Toronto, Ontario
Have you been looking for a condo that genuinely accommodates all your lifestyle and work needs? Look no further!Welcome to Penthouse Unit 5311 where city living meets elevated comfort. This spacious 2-bed plus dedicated study unit with two full bathrooms is refined, functional and designed for today's pace. With soaring 9-foot smooth ceilings, a double-ensuite layout, and a walk-in closet in the primary bedroom, you'll feel as though you've found your own private sanctuary above the city.A dedicated study or work area ensures that when you step into your home, you're stepping into your full life: productivity, creativity, and rest! All under one roof. The kitchen is upgraded with granite countertops and backsplash, modern appliances and designer light fixtures/ pot-lights throughout. Stylish, efficient and built to impress.Living here gives you the best of downtown Toronto: steps away from a new community centre, a 20-minute stroll to Union Station, streetcar steps away, and you're literally perched above grocery, banking and retail convenience. Sobeys, RBC, CIBC and BMO at your doorstep. Surrounded by community amenities, dog parks, green space and recreation, you'll feel grounded even in the heart of the city. Quick access to the Gardiner and major highways keeps you connected with ease.But it's not just location...it's lifestyle! The building is packed with luxury extras: indoor pool, sauna & steam room, yoga/dance studio, outdoor tanning deck with BBQs, screening theatre and 24-hour concierge.If you're seeking a home that adapts to your work-day, your downtime, your ambition and your angles of view...this is it! Penthouse living, downtown convenience, and room to breathe in one package. (id:60365)
1007 - 10 Capreol Court
Toronto, Ontario
This Absolutely Gorgeous Sunny-South Facing 1100 Sq/Ft Designer-Decorated Model Suite Is Located In The Popular Parade Building In Concord City Place...The Unit Boasts Espresso Hardwood Flooring, Oversized Windows, 2 Spacious Principal Bedrooms, 2 Luxurious Full Bathrooms, Large Den That Can Easily Be Converted To A 3rd Bedroom Or Private Office, Stunning Kitchen W/Top-Of-The-Line Miele Appliances, Huge Liv/Din Room W/Beautiful Lake Views & A 50 Sq/Ft Balcony Your Perfect Transition in the Heart of Downtown! As a resident, you will have access to Club Parades' incredible amenities, including a state-of-the-art fitness center, an indoor lap pool with a jacuzzi, a hot yoga studio, a squash court, a theatre room, billiards, and more! With parks, Harbour Front, restaurants, transit, and everything Downtown Toronto has to offer just steps away, this is your chance to move into a community that truly has it all! (id:60365)
201 - 454 Gerrard Street E
Toronto, Ontario
LOCATION, Nestled in the heart of Toronto's Cabbage town neighborhood, Exceptionally rare 3-storey, Semi-Detached. This well maintained home offers a perfect blend of historic charm & modern convenience: Vaulted Ceilings, Crown Moldings, Bright Windows Providing Loads Of Natural Light. Short Stroll To Cabbage Town Restaurants, Grocery, Butchers, Gourmet Shops. The Unit has large open concept living, dining & sociable eat-in kitchen plus large terrace, 2nd floor and entire 3rd floor Primary Suite w/3-pc ensuite & large bdr. (id:60365)
Unit C - 233 College Street
Toronto, Ontario
Great Location! Lots of foot traffic, close to UofT, on busy transit corridor. Your chance to buy into a great location with plenty of potential. (id:60365)
1703 - 5 Mariner Terrace
Toronto, Ontario
How would you like an entertainer's "house in the sky" with stunning and unobstructed sunset and lake views? Includes all utilities, parking and locker! This 1268 sq.ft. 2 bedroom plus den condo has an amazing layout with a separate den that is perfect for a home office. Open concept living/dining/kitchen with stainless steel appliances, brand new flooring and newly renovated bathrooms. Live an active lifestyle within your building thanks to the 30,000 sq.ft. Super Club complete with a fitness room, squash, tennis, basketball court, bowling alley, indoor pool, saunas, steam room, whirlpool and more. This spacious condo is also great for families with 2 schools, daycare and a community center, as well as Canoe Landing Park and the Waterfront. Everything you need is accessible on foot, from groceries, cafes and restaurants to nightlife and shopping. Easy access to the highway and public transit, make getting around the city very convenient. (id:60365)
10 - 75 Canterbury Place
Toronto, Ontario
Welcome to this beautiful and luxurious unit located in 'Diamond on Yonge' right in the heart of North York Toronto.This functional 1 bed + study unit suite offers no-wasted space with its efficient layout. With 9' ceilings, and unobstructed NW views allow you to enjoy golden sunset skies. A modern kitchen with built in appliances, with large windows throughout the unit that offer abundant natural light. This unit is conveniently located, with a parking unit! This is a perfect opportunity for a first-time buyers or investors. The building offers superior amenities including 24/7 concierge, gym, yoga studio, spa, party room and more. Furnished option may be available. Inquire further for this information. (id:60365)
18 Gloucester Lane
Toronto, Ontario
Tucked discreetly behind Yonge Street, 18 Gloucester Lane is a building of rare architectural character and meaningful cultural history. Built in 1912 and thoughtfully modernized, this five-storey buff brick building remains one of Toronto's most evocative and understated landmarks, offering discretion, cultural provenance and centrality. Behind its timeless façade lies over 9,700 sq ft of space shaped by exposed brick and beam, arched windows and generous industrial proportions. For over four decades, the building was the production headquarters for Norman Jewison - one of Canada's most internationally acclaimed filmmakers. From within these walls, major cinematic works were developed, produced and edited. And the building continues to carry that quiet sense of intention and purpose. Once production workspaces, the lower four floors now function as self-contained modernized offices with kitchenettes, washrooms and elevator access on each level, operating seamlessly as a boutique investment. Above, the building's essence reveals itself in the fifth-floor penthouse residence - Jewison's former pied-à-terre. Retaining its cinematic atmosphere, the main level features a generous living salon area, anchored by a herringbone brick fireplace, an open office, a full kitchen, and a concealed private office. A hidden staircase leads to a half-storey, where the bedroom, dressing room and bathroom form a private retreat. Positioned within the Historic Yonge Street Heritage Conservation District, 18 Gloucester Lane invites stewardship. Its architecture, history and placement within the city's cultural fabric offer the chance to continue a legacy of meaning and significance. The building's scale, discretion and location invite more possibilities: continue as a boutique investment property, adapt to a private family office or foundation, a design studio or gallery, or a fully integrated live/work private residence. A building shaped by its past, ready for its next chapter. (id:60365)
2102 - 65 Harbour Square
Toronto, Ontario
Outstanding direct lake views from this luxurious and spacious 1,466 sq. ft. south-east corner suite with 2 bedrooms, 2 bathrooms, ensuite laundry, a sun-filled living and dining, balcony, parking, locker, award-winning amenities, and an all-inclusive rent package covering hydro, water, heat, A/C, cable TV, internet, and parking-steps to Harbourfront, Union Station, shopping, entertainment, schools, and a private shuttle to the downtown core. (id:60365)
1714 - 480 Front Street W
Toronto, Ontario
Stunning CN Tower Views! Presenting an exquisite 2-bedroom, 2-bathroom condominium suite boasting 927 square feet of expansive living area and soaring 9-foot ceilings. Situated on the 14th floor, revel in breathtaking views to the South East from your generously sized and secluded balcony. This residence is thoughtfully furnished with top-of-the-line 5-star stainless steel appliances, a seamlessly integrated dishwasher, a convenient kitchen island, sleek soft-close cabinetry, in-suite laundry facilities, a luxurious standing glass shower, and floor-to-ceiling windows adorned with complimentary coverings. Additionally, parking is provided as part of this exceptional package. (id:60365)
225 - 1720 Bayview Avenue
Toronto, Ontario
Welcome to brand-new suite in the highly sought-after Leaside neighbourhood., featuring a functional open-concept design, new stainless steel appliances, soaring 10-foot ceilings, and quality finishes throughout. the modern kitchen featuring quartz countertops, and stainless steel appliances. a cozy dining area and bedroom area . it is filled with natural light from celling to floor windows, and a walk-out to a private balcony-perfect for enjoying your morning coffee or unwinding at the end of the day. move-in ready, there new LRT station is conveniently located just across the street, and will make commuting and city access easier than ever. You'll also appreciate not only being close to TTC transit, lush parks,The shops along Bayview Ave, Bessborough Elementary, and top-rated Leaside High School.A perfect location! (id:60365)
108 Lynedock Crescent
Toronto, Ontario
Stunning Family Bungalow in Prime Location, featuring three inviting bedrooms upstairs, each designed for comfort and privacy. The upper level also boasts modern pot lights that add a touch of elegance and brightness throughout. The main floor offers an open-concept living room, dining room, and family room with W/O to the Backyard, all adorned with rich hardwood floors that enhance the homes warmth and character. 3-bedroom home features a master suite with walk-in closet and 4 PC modern bathrooms. The fully finished basement is a versatile space, complete with a side entrance, providing added convenience and privacy. It includes three additional bedrooms with comfortable laminate flooring, and two full bathrooms, making it ideal for guests , extended family , an in-law suite or extra living space. Relax in the fully fenced backyard, ideal for kids, pets, or entertaining. Move-in ready, this home blends style, comfort, and functionality in a sought-after neighbourhood. This bungalow perfectly combines style, comfort, and functionality, offering a welcoming environment for any homeowner. (id:60365)

