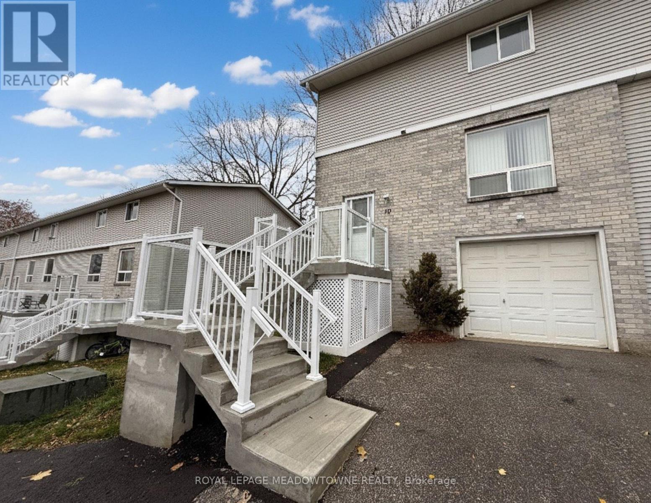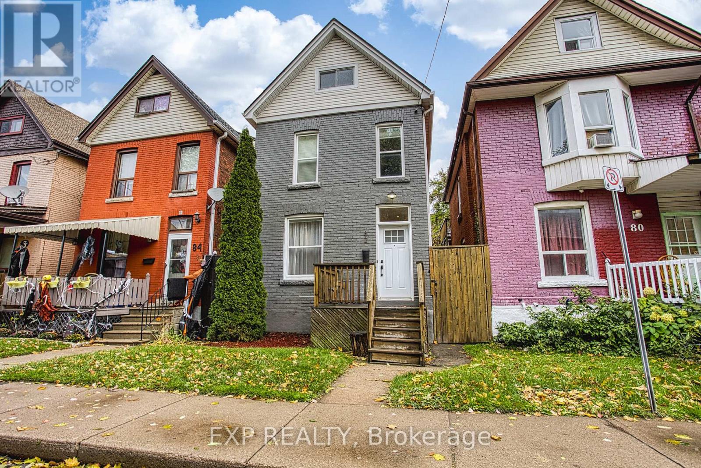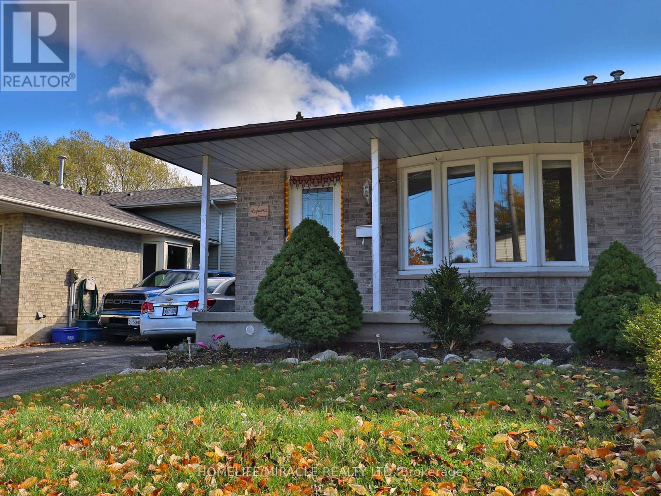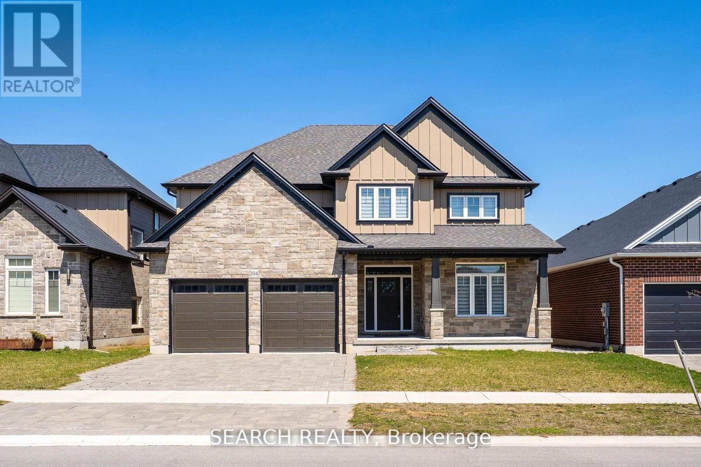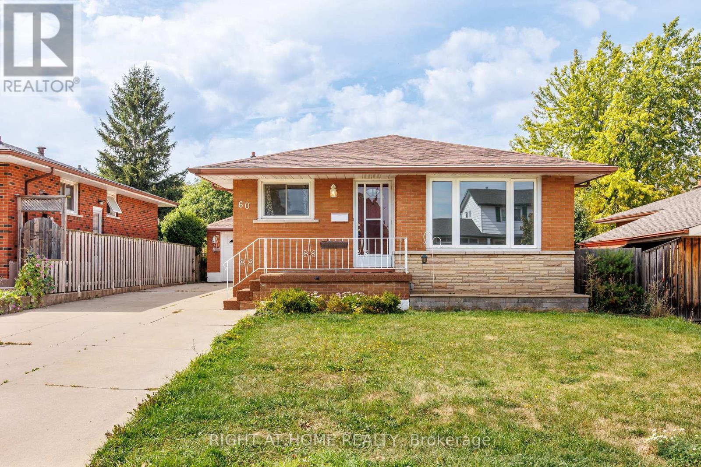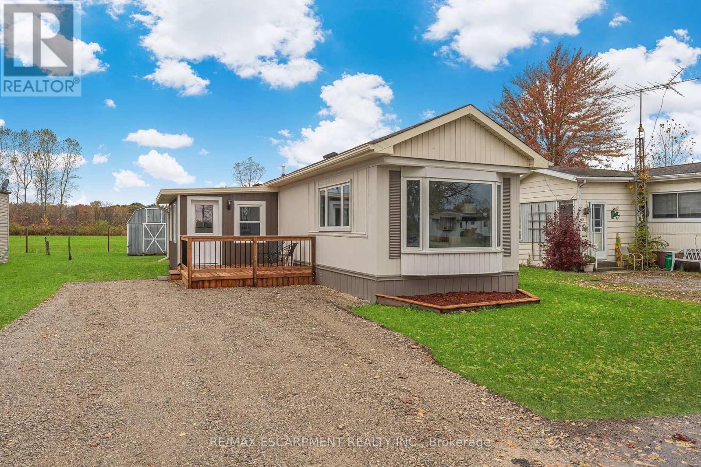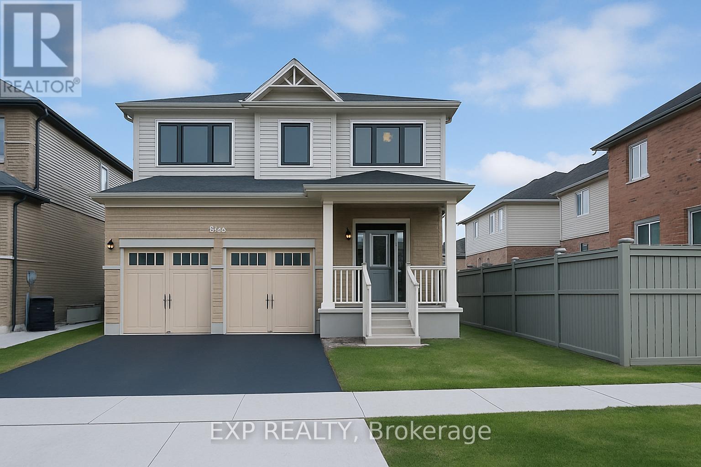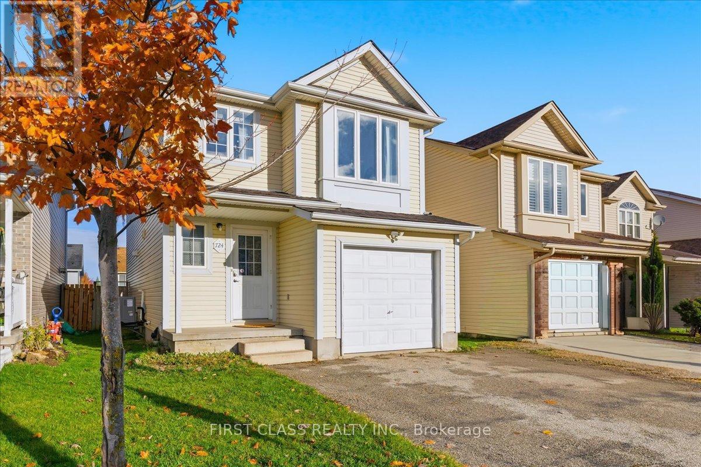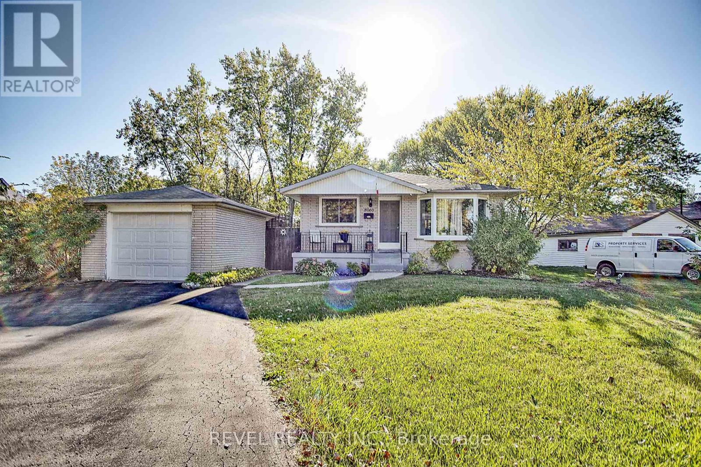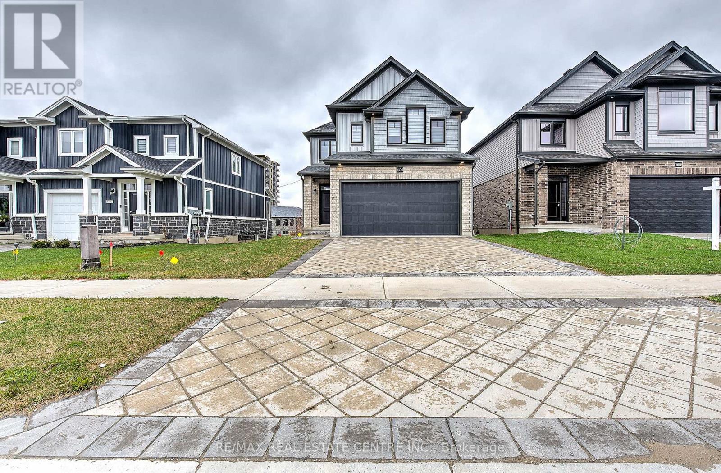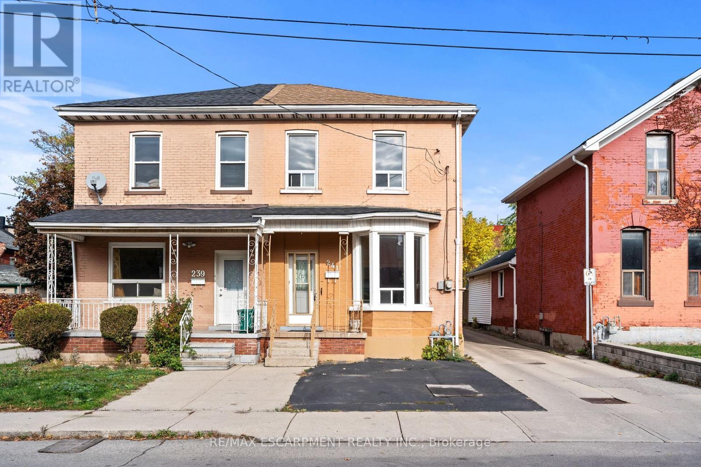10 - 648 Doon Village Road
Kitchener, Ontario
Location, Location, Location! Attention first-time buyers and investors! Modern end-unit condo townhouse in the highly desirable Doon/Pioneer Park area-family-friendly and close to everything! Featuring 3 spacious bedrooms and 2 baths, this bright home offers a carpet-free main floor with a smart thermostat, a stylish kitchen with white cabinetry, and a cozy family room with ample space for a large TV. The dining area opens to a big, private fenced backyard with a separate side entry-perfect for BBQs or outdoor relaxation. New entrance staircase with a convenient space underneath for storing gardening tools and other items. The basement includes a garage entrance, laundry, and plenty of storage space. Parking for 2 cars. Conveniently located near top-rated schools, shopping, transit, parks, the museum, and major highways. Don't miss this amazing opportunity! UPGRADES: NEW Microwave Fan (Samsung BESPOKE - Smart with WiFi) 2025. Upgraded Electrical Control Panel (Jan. 2025). Upgraded Google Smart Thermostat. Added Decorative wall Wooden Panels. New entrance staircase (2025) with a convenient space underneath for storing gardening tools and other items. (id:60365)
35 Playfair Court
Hamilton, Ontario
Welcome to 35 Playfair Court, nestled in one of Ancaster's most sought-after and family-friendly neighbourhoods. this stunning home offers over 3,000 sq. ft. of elegant above-ground living space witha bright, open-concept layout designed for comfort and entertaining. the expansive kitchen is the heart of the home - perfect for hosting family gatherings or dinner parties. Step outside to your private backyard oasis featuring a beautifully landscaped setting with an in-ground pool, relaxing hot tub, spacious deck, and plenty of room for a playground or outdoor activities. Ideally situated close to top-rated schools, scenic parks, conservation areas, golf courses, shops, and convenient highway access - this home truly combines luxury living with everyday convienience. (id:60365)
82 Ashley Street
Hamilton, Ontario
Welcome to 82 Ashley Street, a charming and well-maintained home nestled in a central Hamilton location - just minutes from downtown, local parks, and great schools. Thoughtfully updated over the years, this home blends modern comfort with timeless character. The main floor was beautifully renovated in 2024, offering a bright and functional layout perfect for family living or entertaining. The kitchen features updated counters (2017) and sleek appliances (2017), creating a warm and inviting space to cook and gather. Upstairs, the main bathroom was refreshed in 2018, while the attic-renovated in 2019-adds valuable extra living or storage space. Whether you're a first-time buyer or looking to settle into a vibrant community, 82 Ashley Street offers move-in-ready comfort in a location that truly has it all. (id:60365)
3 Caprice Court
Kitchener, Ontario
Move-in ready semi-detached home featuring 3+2 bedrooms, 2 full bathrooms, and $100K in recent upgrades. Enjoy privacy with no rear neighbours and stunning ravine views. The home includes two full kitchens and two living areas, ideal for large families or potential rental income. The fully finished basement offers 2 bedrooms, a kitchen, and a full washroom. Upgrades include: new laminate flooring throughout (2023), new paint (2023), modern lighting, and new stainless steel appliances (gas stove, chimney hood, fridge), stackable front-load washer & dryer in 2023, new window blinds (2025).Located near parks, trails, schools, grocery stores, public transit, and major highways, with parking for 4 vehicles. This home blends comfort, style, and convenience-ready for you to move in and enjoy. New Furnace replaced on November 18th 2025 (id:60365)
204 Boardwalk Way
Thames Centre, Ontario
Welcome to 204 Boardwalk Way Luxury Living in the Sought-After Boardwalk at Millpond Community. Step into refined elegance with this stunning 2,965 sq. ft. home built by Richfield Custom Homes, located in one of Dorchester's most prestigious neighbourhoods. Just minutes from Highway 401 (Exit 199), this property offers the perfect blend of quiet suburban charm and convenient access to major routes. Meticulous craftsmanship and upscale design throughout Spacious, open-concept Living and Dining area. Heart of the home is a chef's dream kitchen featuring luxurious quartz countertops, highend JennAir appliances, and an expansive layout perfect for entertaining and gourmet cooking. Retreat to the primary bedroom suite, where you'll find his and hers walk-in closets and a spa-inspired ensuite complete with a freestanding soaker tub, a tiled glass shower, and a double vanity with top-tier finishes throughout. Prime location in a family-friendly, nature-surrounded community. Close proximity to all amenities. (Minutes away from Shoppers, Pizza Hut, Tim Hortons, McDonalad's etc.) (id:60365)
60 Champlain Avenue
Hamilton, Ontario
Upgraded 3+2 Bdrms 2 Full baths (Basement with Legal Rental Unit). Warm and welcoming solid brick bungalow in a family-friendly neighborhood on a very quiet street! Open concept kitchen and living room. Tankless HWT will not let you down if you like to take hot shower without having to worry about hot water running out. Private front entrance. Fenced, sun-drenched rear yard is perfect for children or pets. Newly added concrete patio, sunning pad, and pergola make this a wonderful retreat. Recently Finished Legal Lower Unit with 2 Bedrooms, 1 Full Bathroom, Breakfast Area combined with Living Room. Welcoming, Bright and Modern Lower Unit. Better in Price, Upgrades, Condition, Usefulness and Space than a unit in a rental high-rise building. Everything you need for quiet and comfortable life as a Tenant you are going to find it here.2 Parking Spots on Driveway + 1 Inside Oversized Garage , Perfect for Entertainment Backyard.Close to all amenities, including parks, schools, shopping, highway access, and Confederation GO Station. (id:60365)
22 - 43969 Highway 3
Wainfleet, Ontario
Welcome to Ellsworth Acres Mobile Home Community in Wainfleet! This beautifully updated mobile home has been extensively renovated and is move-in ready. The spacious, modern kitchen boasts stainless steel appliances (stainless stove to be installed), stylish flooring, new drywall with vapor barrier, and sleek pot lighting. The open-concept kitchen, living, and dining area is bright and inviting, featuring large vinyl/thermal windows and a charming coffee bar. The home includes two bedrooms plus a generous office-perfect for hosting guests or working from home. The fully updated bathroom features a brand-new walk-in shower, ideal for those with mobility needs. Additional improvements include new PEX water lines, doors, trim, and a brand-new deck for outdoor enjoyment. With parking for two vehicles and a 10' x 10' storage shed, this move-in-ready home checks all the boxes. Monthly fees cover land lease, property taxes, garbage and snow removal, water, and septic services. Ideally situated just a short drive from Dunnville, Welland, and Smithville, this home offers the perfect blend of modern comfort and small-town charm. Note: some photos have been virtually staged. (id:60365)
43 Sugar Trail
Kitchener, Ontario
Welcome to 43 Sugar Trail, Kitchener - a stunning "Rahi" model detached home offering the perfect blend of elegance, space, and functionality in one of Kitchener's most desirable neighbourhoods. This beautiful residence features 4 spacious bedrooms, 2.5 bathrooms, and approximately 2,350 sq. ft. of thoughtfully designed living space. The main floor showcases a bright open-concept layout with modern finishes, ideal for both everyday living and entertaining. Upstairs, generously sized bedrooms and well-appointed bathrooms provide ultimate comfort, while the full walk-out basement offers endless possibilities for future customization or additional living space. With a double car garage and a driveway for two extra vehicles, this home ensures ample parking and convenience. Priced at $1,099,000, this exquisite property is a perfect opportunity to own a luxurious family home in a prime Kitchener location close to parks, schools, and all amenities. ** This is a linked property.** (id:60365)
724 Angler Way
Waterloo, Ontario
Rare find! Welcome to this beautiful 4-bedroom family home in the highly desirable Eastbridge neighbourhood. The open-concept layout flows effortlessly through the combined living and dining areas, creating an inviting space to relax or entertain with ease. Upstairs, bright and tranquil bedrooms await, each thoughtfully designed with comfort in mind. Beyond the walls, a fully fenced backyard, oversized deck, and garden shed extend your living space under open skies, perfect for morning coffee or twilight gatherings. Recent updates bring peace of mind and modern comfort, including a new bathtub (2023), heat pump (2024), R.O. water purifier (2024), dryer (2025), hot water tank owned, and a powerful Fotile range hood (2023). Ideally situated within walking distance to top-rated Millen Woods public school, Atlantic Park, scenic trails, RIM Park, Grey Silo Golf Course, public transit, and more. Experience Eastbridge living at its finest, don't miss your chance to call this one home! (id:60365)
8060 Beaverdams Road N
Niagara Falls, Ontario
Welcome to this lovely detached home, perfect for a growing family. Sitting on a large lot, this home offers plenty of space both inside and out.The main floor features hardwood floors throughout, an updated kitchen, and a bright, open layout that's great for family time or entertaining. The jacuzzi bathroom adds a touch of comfort and relaxation.Downstairs, you'll find a finished basement with a separate side entrance and two extra bedrooms-ideal for guests, teenagers, or a home office.Outside, enjoy your very own backyard retreat with an above-ground pool and a gazebo-perfect for summer fun. This home has everything your family needs-space, comfort, and a great yard to make lasting memories. (id:60365)
1600 Noah Bend
London North, Ontario
Welcome to this stunning detached home offering 4 spacious bedrooms and 3 modern bathrooms, boasting approximately 2,360 sq. ft. of living space. Situated on a premium 36 x 106 ft. lot with a double car garage, this home is designed for both style and functionality. Featuring elegant hardwood flooring and tile on the main floor, a sleek quartz countertop in the kitchen, and oak staircase leading to both the second floor and the basement. The second floor offers hardwood flooring in the hallway, cozy carpeting in the bedrooms, and tiled bathrooms for a clean, polished finish. Enjoy seamless indoor-outdoor living with access to the deck through a large sliding door off the main floor. The legal walkout basement offers excellent potential for future rental income or extended family living. Conveniently located close to all amenities including schools, parks, shopping, and transit. (id:60365)
241 Robert Street
Hamilton, Ontario
Charming European-style home lovingly owned by the same family for 63 years. This spacious semi-detached offers character and warmth throughout, featuring plaster walls and soaring 10-ft ceilings. Enjoy a large eat-in kitchen with a walkout to the backyard and convenient main-floor laundry. The property also includes a huge backyard and parking for two vehicles. Located within walking distance to all amenities, public transit, the West Harbour GO Station, and the General Hospital. This home is ready for its next chapter - a place for new memories and love to grow! All room sizes are irregular and approximate. (id:60365)

