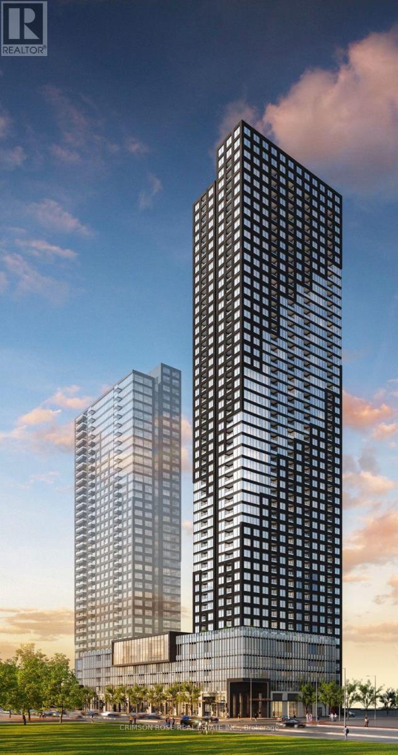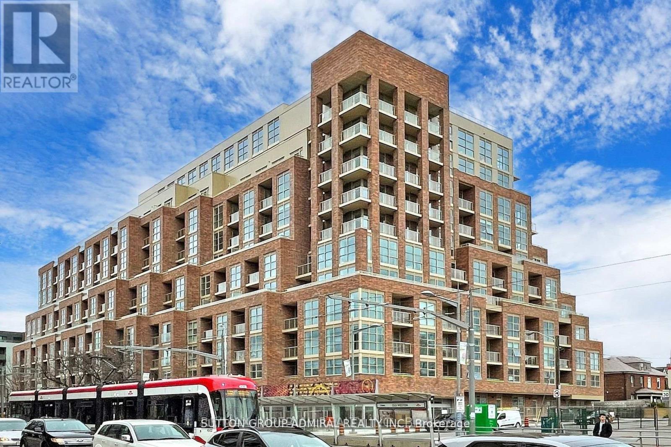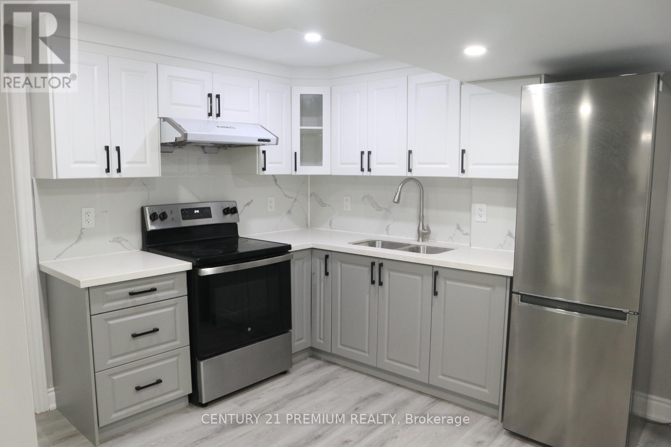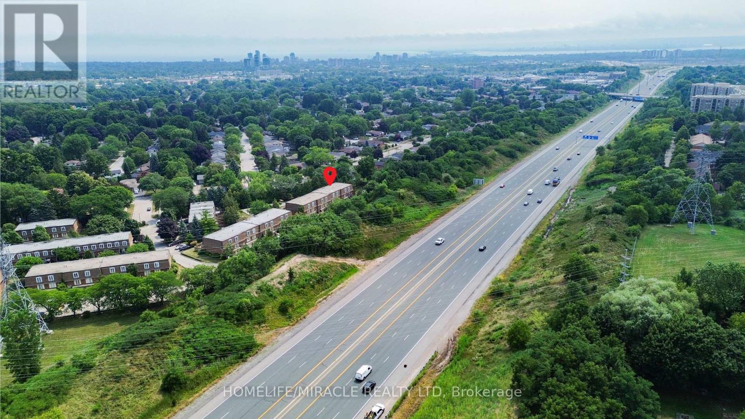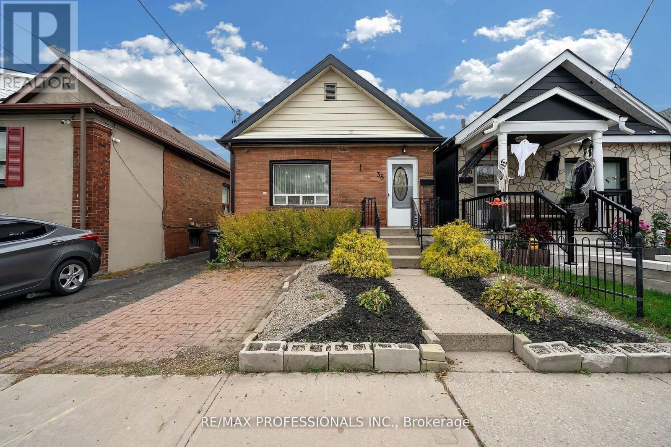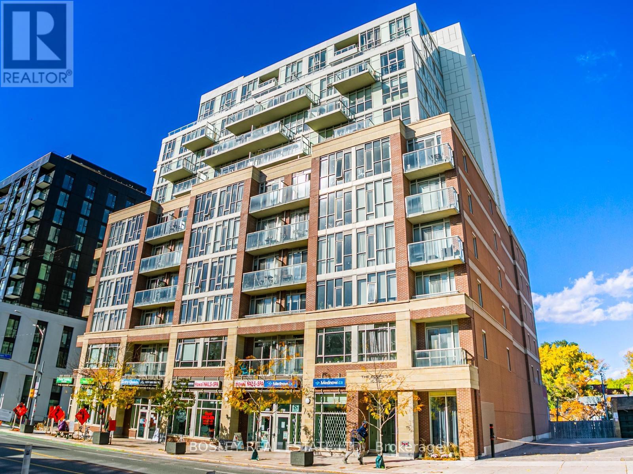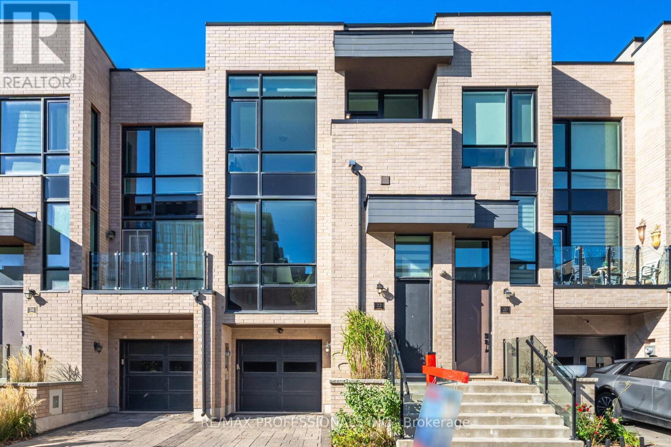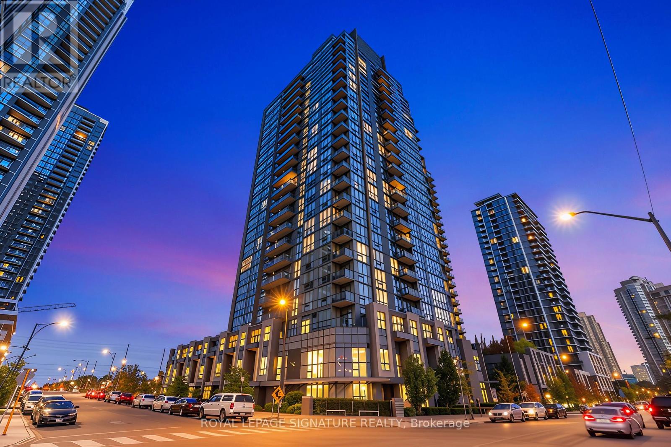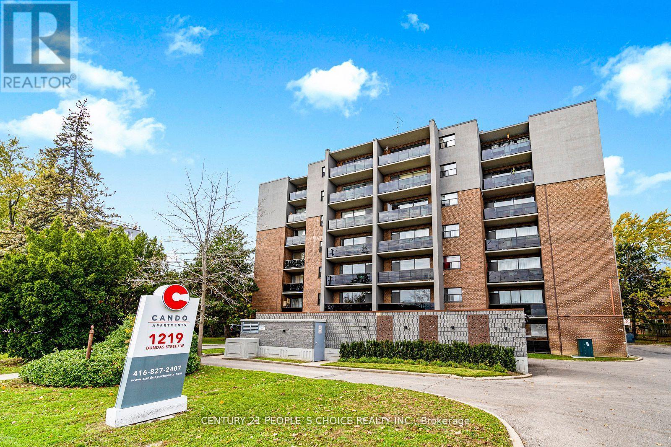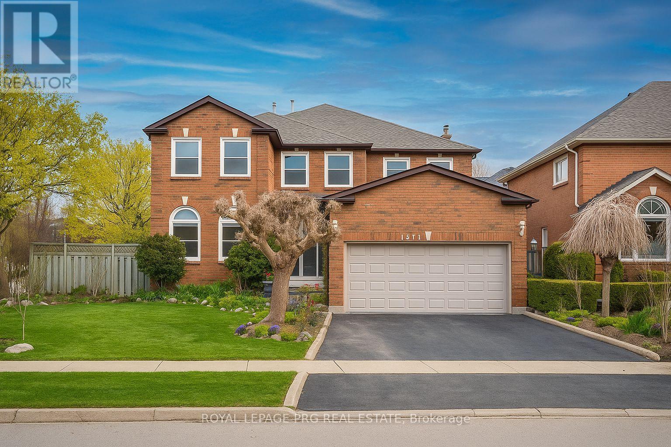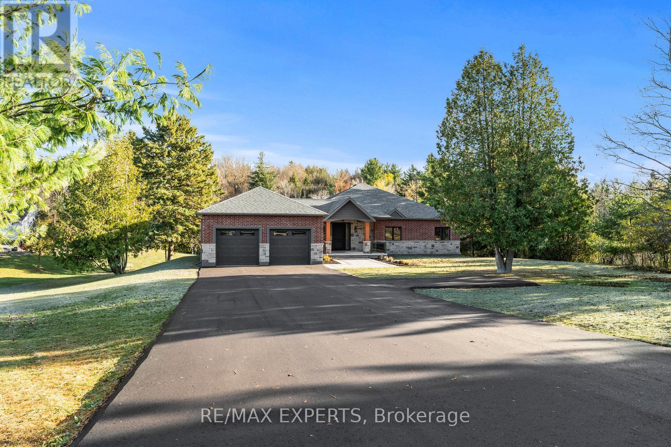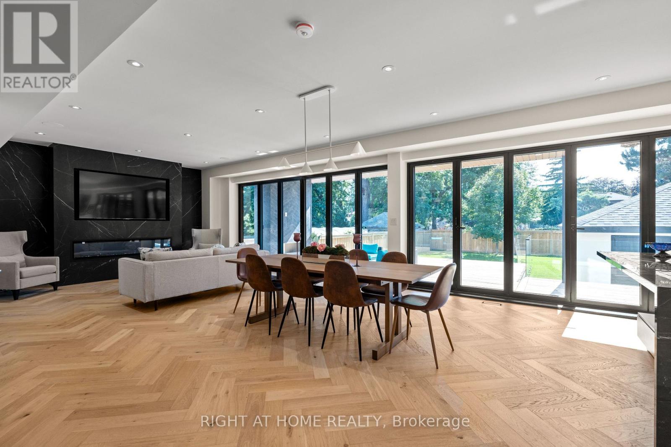1303 - 395 Square One Drive
Mississauga, Ontario
Welcome to the newly built Condominiums at Square One District by Daniels! This building offers a modern and spacious living environment perfect for families or professionals. The 2-bedroom, 2-bathroom layout provides ample space and comfort, with high-quality finishes and contemporary design. Located in the vibrant Square one neighborhood, residents enjoy easy access to shopping, dining, entertainment, Sheridan College, and public transportation. The building amenities are excellent, including a fitness center with a basketball court, rock climbing, meeting and co-working spaces, Kid's Zone & Parent's Zone, 24/7 security and much more. Overall, it's an ideal choice for those seeking convenience, style, and a high standard of living. The unit includes one underground parking space and one storage locker for extra convenience. (id:60365)
423 - 1787 St. Clair Avenue W
Toronto, Ontario
Just 2 Year Old, Scout Condo In High Demand Area. Comfortable Balcony, 9 Foot Ceiling, Great Layout, Bright Spacious 1 Bedroom Unit. Excellent Building Facilities, Step Out The Door To The St. Clair Street Car, Corso Italia, And All Amenities At Stock Yards, All Within Walking Distance. Stacked Washer/Dryer, S/S Kitchen Appliances, B/I Dishwasher. (id:60365)
Lower - 25 Sewells Lane
Brampton, Ontario
*LEGAL BASEMENT* Built in 2024 Spacious 1 Bedroom apartment with a private backyard in a great location. Walking distance to Cassie Campbell Community Centre and St. Edmund Campion Catholic School. Just 5minutes drive to the GO station and close to all other amenities. Hurry before it's gone. (id:60365)
1548 Westminster Place
Burlington, Ontario
Welcome to a bright and spacious 3+1 bedroom condo townhouse nestled in a quiet, cul-de-sac (dead-end street) family-friendly Burlington complex. This home backs onto a serene green space with no rear neighbors and no neighbors in the front, offering rare privacy and a fully fenced, interlocked backyard - perfect for morning coffee, playtime, or relaxed entertaining. Inside, enjoy a well-maintained kitchen with a built-in dishwasher and plenty of storage space, a full-sized garage, and a layout that feels noticeably open and airy, with generously sized rooms that provide comfortable space for daily living. The home is filled with natural light, making every room feel bright and welcoming. The finished basement offers extra versatility as a 4th bedroom, home office, or guest suite. Located close to great schools, parks, shopping, GO Transit, and the QEW, this home delivers on both lifestyle and convenience. ( Basement not retrofit). Come experience the unique charm and setting of this special home. Some highlights: New central vacuum and parts installed in 2024,Backyard railing - Done in 2024, Backyard interlocking - Done in 2023,Backyard wooden fence is about 3 years old. A/C, furnace, and water heater owned. New water heater installed in Dec 2022. New flooring done on the main and upper floor Nov 2025. (id:60365)
38 Nickle Street
Toronto, Ontario
Detached Home!!! Amazing opportunity to own a detached home in Toronto. Fully functioning Basement Apartment with separate entrance and separated laundry room. Renovated Kitchen (2022) with stainless steel appliances & granite counters and newer hardwood throughout the main floor (2021). Open concept living with ample sized living and dining. Kitchen door leads to boot room and your backyard, great for entertaining and BBQ'ing! 19 Minute walk to Weston Go Train & 10 minute walk to soon to be coming Eglinton Line. New Roof, some sheathing replaced and insulation added (2022). Do not miss out on this one!!! (id:60365)
605 - 1638 Bloor Street W
Toronto, Ontario
Everything about The Address lives up to its name. Perfectly situated at the gateway to Toronto's west end, this building offers unmatched access to the city's best sights, sounds, and neighbourhoods. From your new living room overlooking beautiful High Park, you're just steps from an incredible network of transit options: the Dundas and King streetcars, Keele and Dundas subway stations, the UP Express, and the Bloor GO Train - connecting you directly to Union Station and Pearson Airport. Stroll to nearby grocery stores, explore the vibrant Junction, or enjoy the charm of Roncesvalles Village - all just minutes from your door. This spacious suite showcases stunning treetop views of High Park through floor-to-ceiling windows, with a unique vantage point over the shops and cafés along Bloor Street. Perched on the sixth floor, the suite offers exceptional privacy - the terrace setback above provides a completely unobstructed outlook and floods the unit with natural light. Generous space defines this home. The large den easily accommodates two workstations, serves as a comfortable guest room, or provides ample storage. The primary bedroom features a walk-in closet, and the oversized storage locker - conveniently located directly in front of your parking space - makes everyday living even easier. Assigned bike storage is also included, perfect for weekend rides through nearby parks or quick trips to local restaurants and shops. Apartment 605 at The Address in High Park offers a rare blend of thoughtful design, everyday comfort, and unparalleled city access. Come see why life here truly lives up to the name. (id:60365)
22 Pony Farm Drive
Toronto, Ontario
*** CLICK ON MULTIMEDIA LINK FOR FULL VIDEO TOUR *** Would you love to live in a modern freehold townhome with 4 bedrooms, 3 bathrooms, and a rooftop patio, with over 2300 sqft of luxury, located in the highly desirable Martingrove - Richview area of Etobicoke? Welcome to 22 Pony farm drive! This modern and spacious townhome features a 1 car garage, 2 car driveway, 4 bedrooms, 3 washrooms and over 2300 sqft of luxury, and was built with quality by Fernbrook homes. This beautiful home sits on an 20ft wide by 89ft deep lot and is located in a neighborhood filled with many multi million dollar homes. This home is conveniently located close to many major amenities, such as highways, top rated schools, parks, community centers, libraries, churches, shopping, dining, TTC at your doorstep and much much more. This home has over $100,000 quality upgrades and premiums which include: 9 ft ceilings, engineered hardwood floors throughout, hardwood stairs with iron pickets, upgraded light fixtures, a gourmet kitchen with built-in stainless steel appliances and quartz counter tops, and much much more. One of my absolute favorite features of this home is this rooftop patio, its perfect for enjoying the great weather and spending quality time with your family and friends.. The contemporary kitchen with high-gloss white cabinetry, quartz counters, and KitchenAid stainless steel appliances, along with the 10' island, adds to the upscale feel of the home. (id:60365)
1811 - 5033 Four Springs Avenue
Mississauga, Ontario
Welcome to this stunning 1 Bedroom + Den suite at Amber Condos by Pinnacle Uptown perfectly nestled in the heart of Mississauga's vibrant Uptown community. This contemporary residence showcases breathtaking, unobstructed southwest views through floor-to-ceiling windows that fill the home with abundant natural light. The spacious open-concept layout is enhanced by 9-foot ceilings and sleek laminate flooring throughout. The modern kitchen features stainless steel appliances, elegant quartz countertops, and ample cabinetry - ideal for those who love to cook and entertain. The versatile den offers the perfect space for a home office, reading nook, or creative studio. The bright primary bedroom includes a well-designed closet for generous storage. Enjoy added convenience with a dedicated parking space and a storage locker. Located just steps from Square One, top restaurants, banks, and public transit, with easy access to Highways 403, 407, and 401 - this exceptional suite blends modern luxury with urban convenience. (id:60365)
106 - 1219 Dundas Street W
Mississauga, Ontario
Bright, Spacious and move-in ready! Renovated 1BR apartment in a family friendly rental building located in Erin Mills! Beautifully maintained building with professional building staff to ensure your home is always in great condition. Located in a great neighborhood, close to Parks, Schools, Shopping and much more! Easy access to transportation and highways! Please note this unit is located on the 1st floor and has no balcony. (id:60365)
1074 Goodson Crescent
Oakville, Ontario
Welcome to this warm and inviting 4-bedroom, 3.5-bathroom home perfectly situated on a corner lot in one of Oakville's most desirable neighborhoods. You'll love the bright and open main floor with hardwood throughout, a large eat-in kitchen for family meals, a separate dining room for special occasions, and a cozy den that's great for relaxing or working from home. The fully finished basement adds over 1,300 sq. ft. of extra living space - perfect for an in-law suite, older kids, or guests. It features a full kitchen, a spacious family room, a washroom, and plenty of storage. Enjoy newly renovated bathrooms and powder room, driveway, and a beautiful backyard with a concrete patio - ideal for barbecues, gatherings, or just unwinding at the end of the day. Beautifully landscaped and lovingly maintained, this home has everything your family needs and more. Come see it for yourself - it's move-in ready and waiting for you! (id:60365)
211 Pine Avenue
Caledon, Ontario
Welcome to 211 Pine Avenue - a stunning, brand new custom-built bungalow offering over 3,600 sq ft of finished living space on a premium lot with a private pond. This bright, open-concept home features hardwood flooring, pot lights, and oversized windows showcasing tranquil green views. The gourmet kitchen boasts quartz countertops, stainless steel appliances, a bold island, and walkout to a private balcony. The primary suite includes a walk-in closet and spa-like ensuite. Recent upgrades include new front and back interlock (2025), hydro-seeding (2025), and a new septic system installed August 2025. Enjoy a 3-car tandem garage with parking for 11 vehicles. Steps to Palgrave Stationlands Park, Caledon Equestrian Park, and scenic trails - where luxury meets nature in the heart of Palgrave. *Some photos have been virtually staged to help illustrate the property's potential.* (id:60365)
1560 Asgard Drive
Mississauga, Ontario
Imagine welcoming guests for a lavish dining party in this sleek, San Franisco-inspired custom home on a sun-washed, west-facing lot ready for your dream pool! Enveloped in sumptuous black-and-white quartz and porcelain accents, softened by soft ivory tones and light sun-kissed oak herringbone floors exuding timeless grace. Built for breathtaking events, the vast open-concept kitchen hides a walk-in pantry, houses top appliances, and links via a seamless breakfast bar to sprawling dining and living zones. Picture the big open space buzzing with chatter as those magic windows-full-height accordion doors-glide open to a huge porch, merging inside warmth with outdoor magic for unforgettable nights. As shadows lengthen, fire up one of the two gas fireplaces (cosy indoors or al fresco), pour your favourite vintage, queue a classic film, and melt into luxury. This is your haven. Rise upstairs to private bliss: four roomy bedrooms, all with ensuite baths. The primary suite captivates with a window-hugging tub and custom closet, plus handy laundry for smooth days. Downstairs, the finished basement shines with a cool wet bar and versatile area-think gym, playroom, or cinema. A dedicated guest bedroom with bath suits visitors, in-laws, or staff perfectly. Tucked 2 minutes away from the sparkling lake and promenade, elite golf spots, chic shops, marinas and malls, Port Credit Yacht Club, and two GO trains. Urban thrill's close, yet peace reigns-just 16 mins to Toronto or Square One. Envision that inground pool; in this entertainer's dream, why leave? This pristine, never-lived-in custom jewel blends worlds flawlessly-ultimate indulgence. (id:60365)

