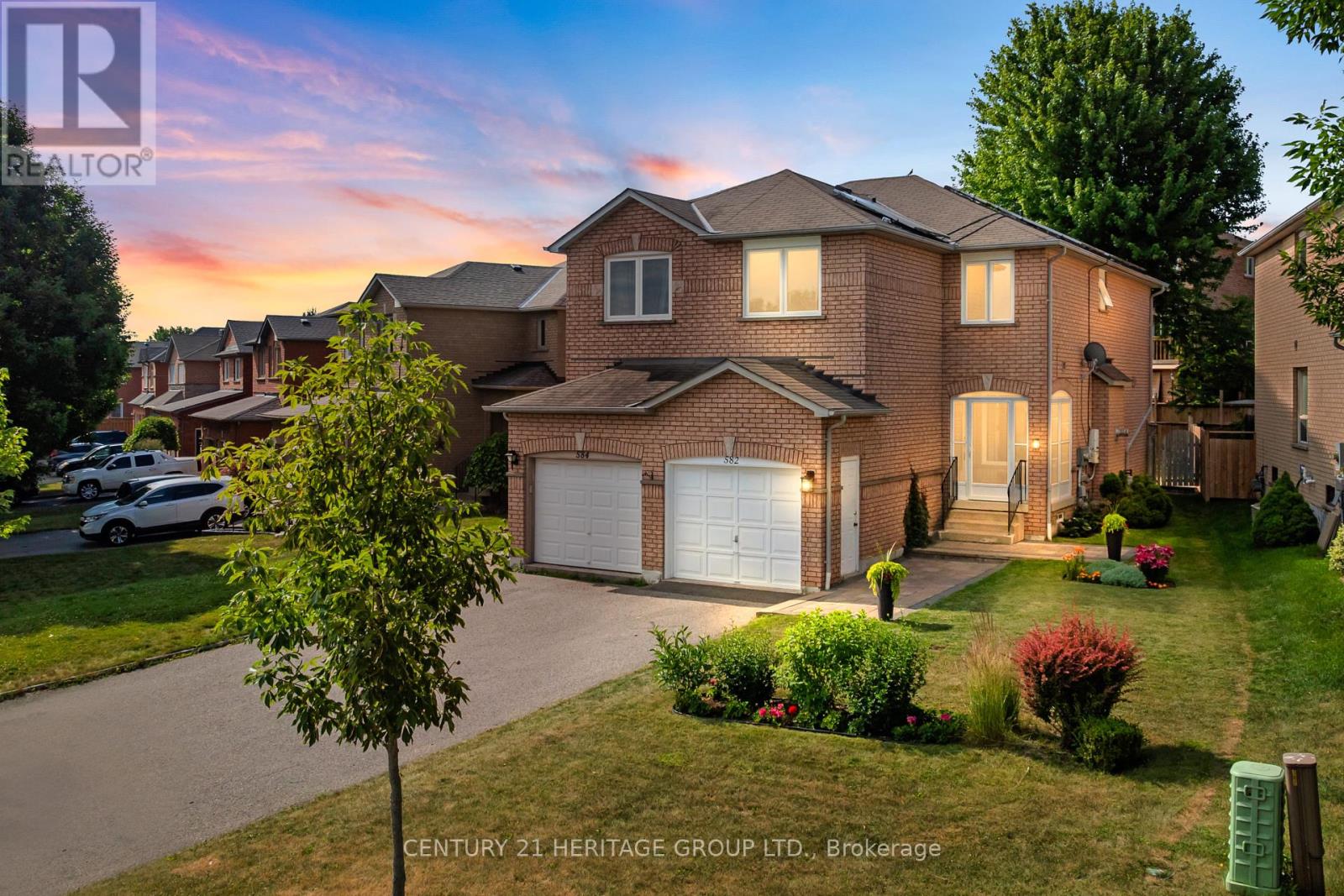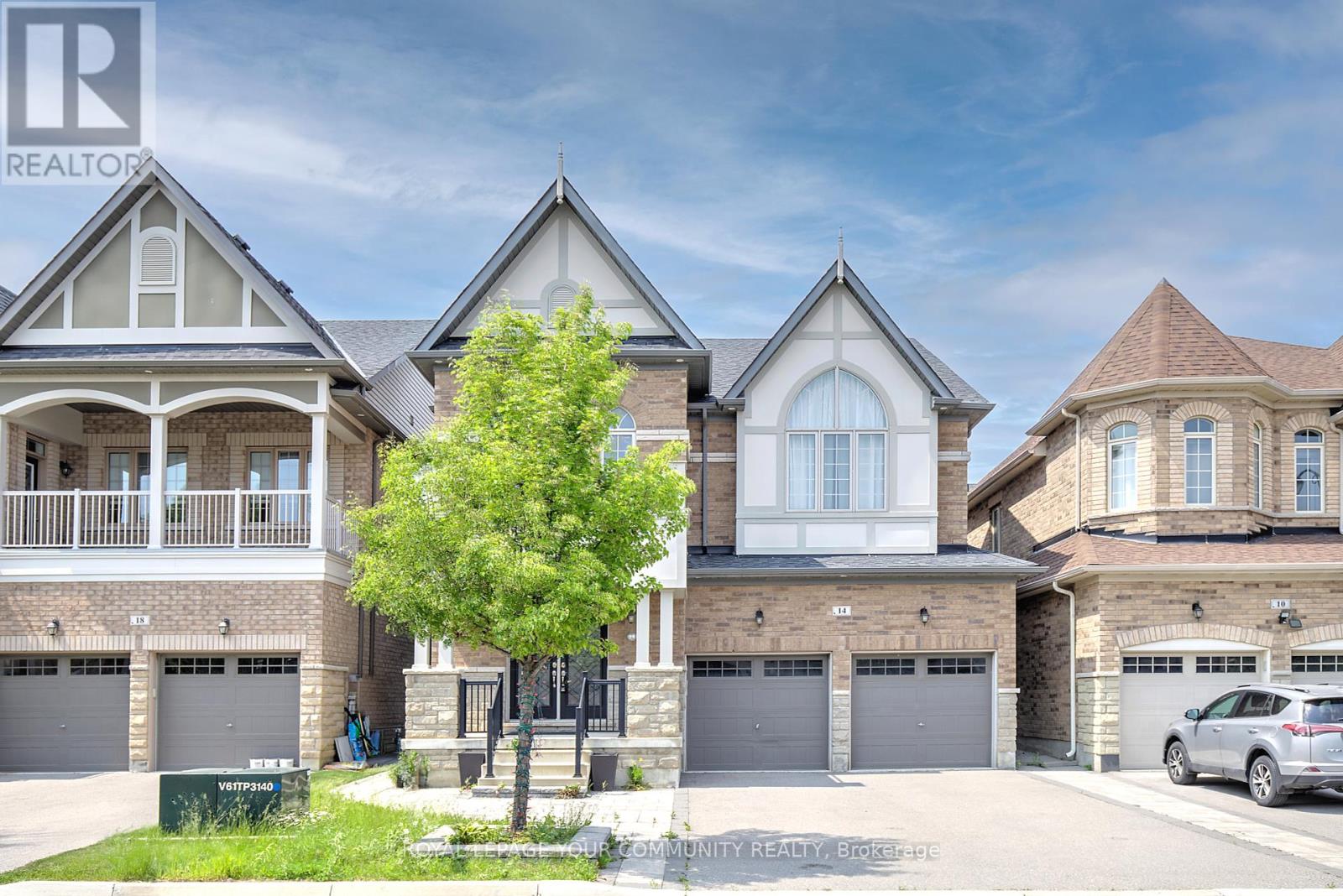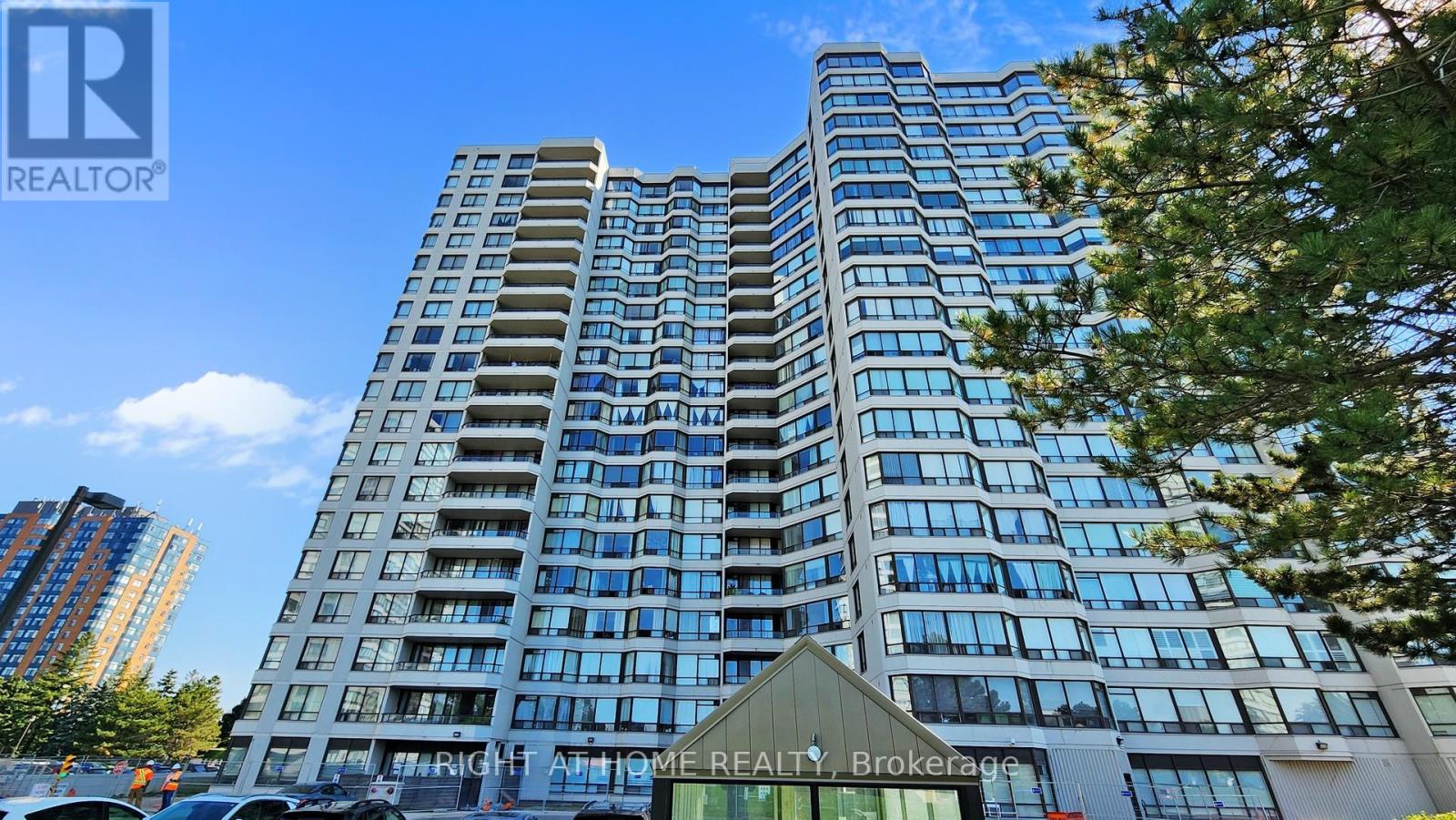229 Willis Drive
Aurora, Ontario
Stunning 4+1 bedroom Executive home in Prestigious Aurora Highlands, 2 Car Garage with 4 Parking spots on Driveway. * Over 4,400 sqft total living space! * 3,000 sqft Above grade plus fully Finished Walkout Basement * Perfect for multi-generational living or Income Potential with Private lower level Walkout unit * Modern upgrades throughout! * Oversized windows & Open Concept Layout, Hardwood Floors, Potlights, Smooth Ceilings, Crown Moulding * 9Ft Ceilings * Built-in shelving with accent lighting * Renovated Powder Room * Gourmet kitchen with High-end Appliances, Built-in Pantry, Huge Breakfast bar * Granite counters & Custom cabinetry in Both upgraded kitchens! * Walkout from main floor kitchen to Expansive deck overlooking mature trees * Sun-Filled Living & Dining Rooms + Separate Spacious family room with gas fireplace! * 4 Huge Bedrooms, including Grand primary suite with Double Doors walk-in closet and luxurious Ensuite * Professionally finished walkout basement with full modern upgraded kitchen with granite counters & breakfast bar, large living area with built-in shelving & B/I Electric FP, bedroom, and full 3 PC Renovated bathroom * Main Floor Laundry room & second Spacious laundry in basement for separate unit * Walk-out from basement to covered patio and premium private lot - Fully Landscaped, Front And Back With Beautiful Perennial Gardens/Trees And Patio Stones * Perfect for extended family or rental income * Located in quiet, sought-after Neighbourhood known for its top-rated schools, Family-friendly parks, Walking trails, Golf courses * Quick access to Hwy 404 and GO Transit * Close to Auroras charming downtown shops and restaurants * Established area with mature tree-lined streets * Highly desirable community for professionals and families * Rare opportunity to own a large upgraded home in a prestigious location * Income potential * Turnkey luxury * Not to be missed! (id:60365)
8 Sedgewick Place
Vaughan, Ontario
Prime Location! A rare opportunity to own this beautiful end-unit townhome that feels like a semi-detachedlinked only by the garage. Nestled in the prestigious Vellore Village neighborhood in the heart of Woodbridge, this home offers unparalleled convenience and an exceptional lifestyle. Situated in a safe, family-friendly community while also being zoned for the top-rated schools in the area, ensuring an ideal environment for families. Expansive 2,133 Sqft of living space with a functional and open layout. Soaring 9-ft ceilings and upgraded wide-plank hardwood floors throughout. Generous storage space, with a large finished basement featuring a 5th bedroom. A chefs dream kitchen with stainless steel appliances, a gas stove, and pot lights throughout. Beautifully designed with California shutters, decorative wall and ceiling paneling, and wrought iron pickets. Spacious primary bedroom with a walk-in closet, ensuite featuring a soaker tub and a freestanding shower. All bedrooms are generously sized, offering comfort for the whole family. Additional features include a cold cellar and an outdoor stone interlock walkway at front of home and backyard patio with a BBQ gas line for easy outdoor entertaining. Large 35 ft x 120 ft deep lot. Conveniently located near public transit, top-rated schools, restaurants, the Cortellucci Vaughan Hospital, Highway 400, VMC Subway Station, Vaughan Mills Mall, and Canada's Wonderland. Dont miss your chance to own this home in one of Woodbridge's most desirable neighborhoods. (id:60365)
Th1 - 100 Arbors Lane
Vaughan, Ontario
Welcome to Townhouse #1 at 100 Arbors Lane, a truly rare find in the heart of Woodbridge! This beautiful 3-storey corner townhouse is the only home in the entire complex that features it's own private terrace and garden a perfect outdoor retreat to relax, entertain, or enjoy your morning coffee surrounded by greenery. Boasting over 1600 square feet inside, you'll be greeted by a bright and airy layout with large windows that flood the space with natural light. The spacious living room is perfect for cozy family nights or hosting friends, while the dining area flows seamlessly into a modern kitchen designed for everyday living and special occasions alike. Upstairs, the generous primary suite offers a peaceful sanctuary complete with a walk-in closet and a spa-inspired ensuite bathroom. Two additional bedrooms provide ample space for family, guests, or a home office, making this a versatile and functional home for all stages of life. You'll love the unbeatable location just a one-minute walk to Cataldi's Market, local cafes, and a variety of popular restaurants. Top-rated schools, parks, and trails are nearby, while quick access to major highways and transit options makes commuting a breeze. This is more than just a home it's a lifestyle. Don't miss your chance to own this one-of-a-kind property in a highly sought-after community where charm, convenience, and modern living come together beautifully. (id:60365)
582 Walpole Crescent
Newmarket, Ontario
Welcome To 582 Walpole Crescent, A Beautifully Renovated 3-Bedroom Semi-Detached Home Nestled In The Prestigious Stonehaven Neighbourhood Of Newmarket. * Situated On A Quiet, Family-Friendly Street, This All-Brick Two-Storey Home, with No Side-Walk, Sits On An Oversized Pie-Shaped Lot With An Impressive Backyard * Offering The Perfect Blend Of Space, Privacy, And Curb Appeal, This Home Checks All The Boxes * Step Inside To A Bright, Open-Concept Interior Featuring Timeless Finishes And A Modern Colour Palette. * The Main Level Showcases Engineered Hardwood Flooring, Contemporary Lighting, And Abundant Natural Light * The Custom Kitchen, Fully Renovated In 2023, Is A True Showstopper Boasting Quartz Countertops, Stainless Steel Appliances, White Shaker Cabinets With Gold Hardware, And A Pass-Through Overlooking The Bright and Open Living Room With Gas Fireplace. * Its The Ideal Layout For Entertaining Or Everyday Family Life * The Statement Staircase With Iron Pickets Leads To Three Spacious Bedrooms On The Upper Level. * The Primary Suite Offers A Generous Layout, His-And-Hers Closets, And A Private 4-Piece Ensuite Bathroom. * The Fully Finished Basement Adds Valuable Living Space With A Versatile Room That Can Be Used As A Bedroom, Home Office, Or Recreation Area * The Professionally Landscaped Front Yard and the Fully Fenced Backyard Provide The Perfect Setting For Relaxation Or Outdoor Gatherings Under The Shade Of A Mature Tree * Conveniently Located Just Five Minutes To Highway 404 And Close To Parks, Top-Rated Schools, Shops, And Everyday Amenities. * This Is A Rare Opportunity To Own A Move-In Ready Home In One Of Newmarkets Most Sought-After Communities. (id:60365)
156 Winthrop Crescent
Vaughan, Ontario
Welcome to 156 Winthrop Crescent. Located in the sought-after Sora Vista community at Teston Rd and Pine Valley Dr. This 42 detached home by CountryWide offers 4 bedrooms, 2 garages, and elegant finishes throughout. Surrounded by green meadows and nature, Sora Vista brings tranquility to your doorstep, while placing you mins from Vaughans best shopping, dining, and entertainment. Enjoy nearby attractions like theMcMichael Canadian Art Collection, Canadas Wonderland, and the Kortright Centre for Conservation.Step inside and be greeted by 10-ft ceilings on the main floor and 9-foot ceilings on the 2nd, accented by stunning hardwood flooring throughout. Every detail has been thoughtfully designed to elevate your living experience. The heart of the home features a gourmet kitchen with a flush quartz breakfast bar, a bright eat-in area, and an extra-large double-door walkout to an inviting backyard perfect for entertaining or relaxing outdoors.This stunning home comes fully loaded with over $270k in luxury upgrades, offering the ultimate blend of sophistication, comfort, and modern convenience. From the moment you step inside, you'll notice the upscale features starting with 10-foot ceilings on the main floor and 9-foot ceilings on both the second floor and basement, creating an open and airy atmosphere throughout. Elegant 5 wide engineered hardwood flooring, smooth ceilings, and upgraded 8 interior doors add a refined touch to every room, while LED pot lights and stylish light fixtures brighten the space with modern flair.The kitchen is a chefs dream, featuring extended height cabinets with crown molding, quartz countertops, a flush breakfast bar, and a premium Wolf/Sub-Zero appliance package, including a professional 6-burner gas range and stainless steel Sub-Zero fridge. The primary ensuite is a spa-inspired retreat, boasting a frameless glass shower with a rain head and handheld, 2 recessed pot lights, and a freestanding soaker tub with deck-mounted chrome filler. (id:60365)
14 Beaconsfield Drive
Vaughan, Ontario
Wow, this is the home you've been waiting for! Welcome to 14 Beaconsfield Dr, a stunning 4-bedroom P-L-U-S main floor office family home nestled on a very quiet street in prestigious Kleinburg! Step into style, space, and sophistication with this beautifully updated 4-bedroom, 3-bathroom home, perfectly designed for modern living. Inside, rich hardwood floors flow throughout the home, creating a seamless and elegant backdrop. Offers inviting foyer with 18 ft ceilings, upgraded double entry doors, crystal chandelier, oak staircase and iron pickets! The heart of the home is the gorgeous modern kitchen, complete with a center island/breakfast bar finished with waterfall edge, sleek quartz countertops, backsplash, stainless steel appliances, large eat-in area with a custom wainscotting, modern finishes, and walk-out to fully fenced yard a dream kitchen that is perfect for entertaining or enjoying everyday meals in style. It has an excellent layout; 9 ft ceilings on main; large family room with gas fireplace and large windows dressed with California shutters; elegant combined living and dining room; main floor office perfect for working from home or having a play area for kids; quartz counters in bathrooms; large bedrooms; main floor laundry room with custom quartz counters & closet; landscaped front yard! Primary retreat is set for relaxation & comfortable living - features large walk-in closet & 5-pc spa-like ensuite with his & hers sinks, seamless glass shower, soaker for two! Premium lot! No sidewalk! Parks 7 cars total! Landscaped front with extended driveway! Direct garage access! Central vac! Close to highways, shops! Growing area with many modern amenities! Just move in & enjoy! See 3-D! (id:60365)
Main Floor - 1048 Kennedy Road
Toronto, Ontario
Spacious 2-bedroom, 1-bathroom main-floor bungalow unit with a private entrance, located in the prime Kennedy & Lawrence area. This bright unit includes shared laundry facilities and one driveway parking space. The main-floor tenants are responsible for 70% of the household utilities (approximately $400/month). In addition, tenants are responsible for snow removal, weekly front and back lawn mowing, general yard maintenance, fall leaf raking and bagging, and taking out and returning garbage/recycling bins on the City of Scarboroughs scheduled collection days. Ideal for tenants looking for a well-located, comfortable home with outdoor access and essential amenities. (id:60365)
310 - 400 Mclevin Avenue
Toronto, Ontario
DON'T MISS THIS GEM! BRIGHT SUN-FILLED RENOVATED 2 BEDROOM + 2 BATH UNIT W/ ENSUITE LAUNDRY & OVERSIZED BALCONY.MASTER BDRM FEATURES HIS/HER CLOSETS W/MIRRORED DOORS, NEWER APPLIANCES, FLOORING, & UPGRADED. Luxury Building W/ 24 HR Security @ Gate. Newly Renovated Rec Centre Inclusive of Sauna, Indoor Pool, Squash, Party room + More. Steps To the Mall, TTC, Hospital, Church, Library, 401 HWY. (id:60365)
2 First Avenue
Toronto, Ontario
Welcome to 2 First Avenue, a fully renovated 2.5-storey Victorian gem (circa 1895) in the heart of South Riverdale. This is truly a move-in-ready home all you need to do is unpack your bags and enjoy.Seamlessly blending historic character with modern luxury, this 2,000+ sq. ft. residence showcases soaring ceilings, tall baseboards, and exposed brick walls, all bathed in natural light. Every detail of the high-end renovation has been thoughtfully designed to create a space that feels as effortless as it is elegant.The chefs kitchen is a showstopper with quartz countertops and top-tier European appliances, making everyday cooking and entertaining a pleasure. The spacious main floor includes a bright family room and a sunroom that flows seamlessly to the private, low-maintenance backyard complete with a wood oven, perfect for alfresco dining.Upstairs, the stunning primary suite features a walk-in closet and spa-like ensuite with heated floors. Two additional bedrooms offer flexible space for family or guests. A detached garage and the potential for a laneway house add even more value and versatility.With a 96 Walk Score, this home puts you steps from the vibrant shops, cafes, and restaurants along Gerrard and Queen Street East in Leslieville. Riverdale Park, TTC transit, and top-rated daycare options are all within easy walking distance.2 First Avenue is more than just a home its a beautifully curated lifestyle. With no work left to do, you can simply move in and start enjoying everything this incredible property and community have to offer. (id:60365)
2769 William Jackson Drive
Pickering, Ontario
Fantastic Location Near Hwy 407 & 401, Shopping, Parks, Playgrounds, And More! This Bright And Spacious Freehold Townhome Features:3 Parking Spaces. Carpet-Free Home With Hardwood Flooring On The Main Level. 9' Ceilings With Plenty Of Natural Light. Eat-In Kitchen Perfect For Family Meals. Cozy Family Room With Fireplace. Primary Bedroom With Walk-In Closet And 4-Pc Ensuite. All Bedrooms Include Windows And Closets. Finished Basement With Separate Entrance, Kitchen, Bedroom, And 3-Pc Washroom (id:60365)
1107 - 350 Alton Towers Circle
Toronto, Ontario
Welcome to this exceptionally large and wonderfully comfortable condo a rare opportunity to create your dream space from the ground up. With generous square footage, an intuitive layout, and abundant natural light, this unit offers the perfect canvas for your vision. Whether you're an end-user with design ideas or an investor looking for value, this property is packed with potential. The bones are solid, the space is impressive, and the possibilities are endless. Imagine modern finishes, a gourmet kitchen, a spa-like bathroom all customized to your taste. Situated in a well-managed building with great amenities and a strong sense of community, you'll enjoy both convenience and comfort. Easy access to transit, shops, parks, and schools rounds out this unbeatable value. Perfectly situated close to the 401 and 407, 15 Minutes to Markville Mall and Scarborough Town Centre. Directly across the street from ÉÉ Laure-Rièse French Immersion School. This unit must be seen!!! (id:60365)
6172 Kingston Road
Toronto, Ontario
4 Bedrooms, 2 Washrooms, Main/2nd Floor Only. Tenant Pays 40% Utilities. (id:60365)













