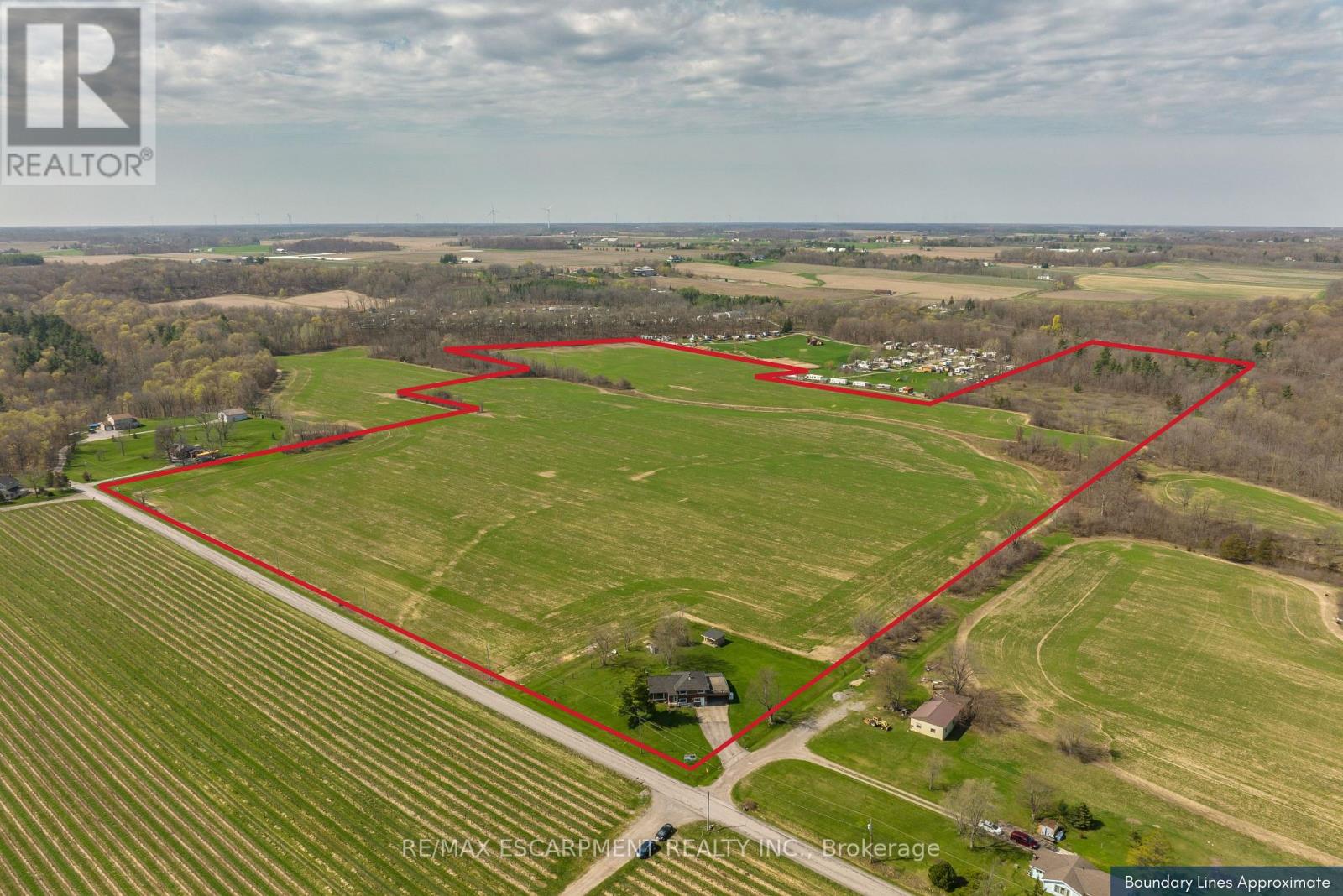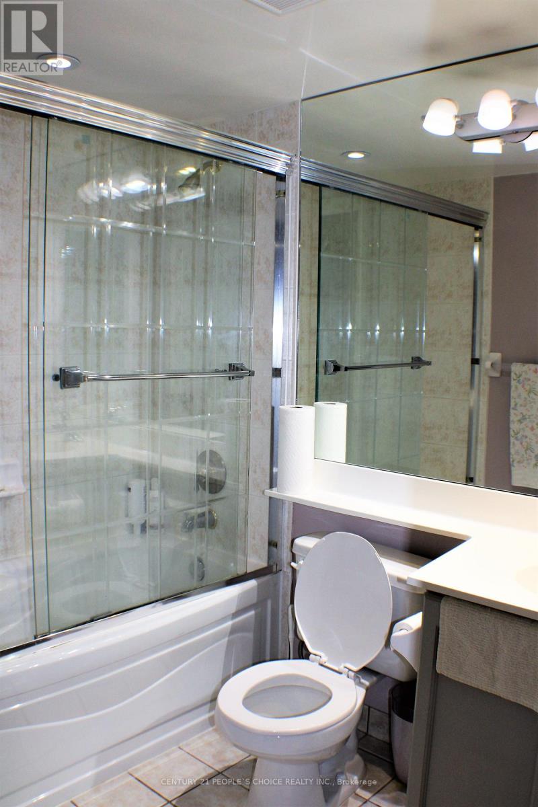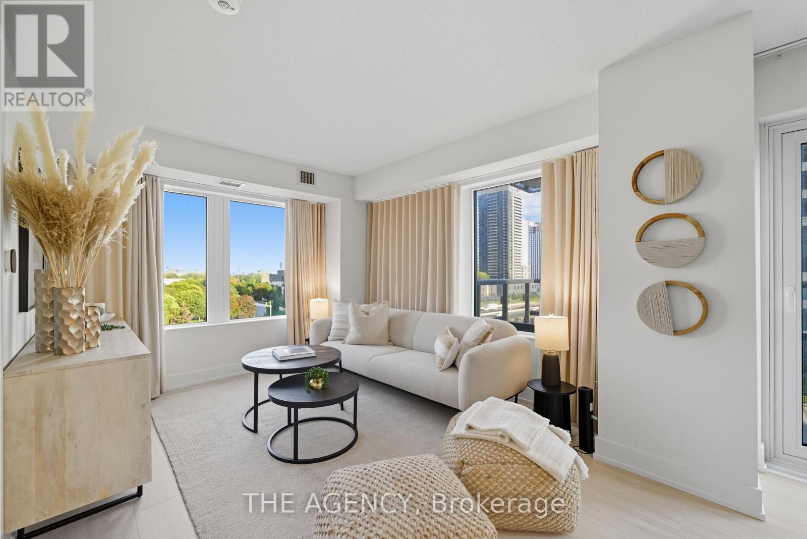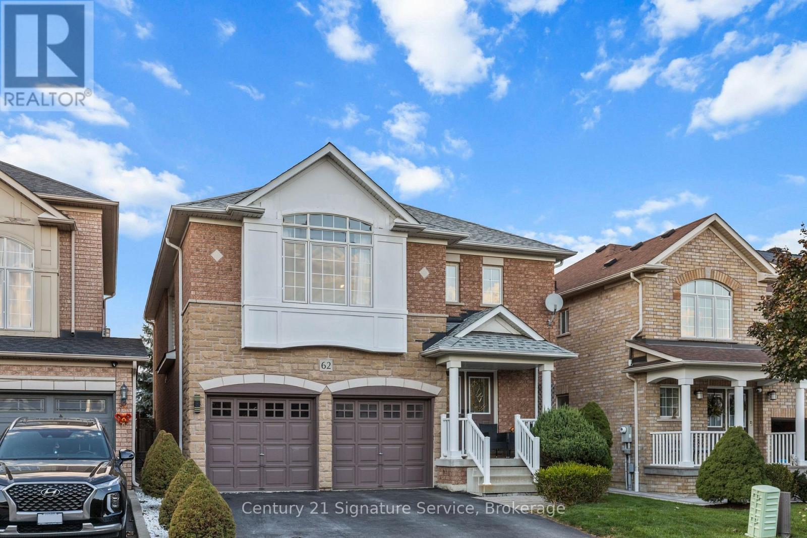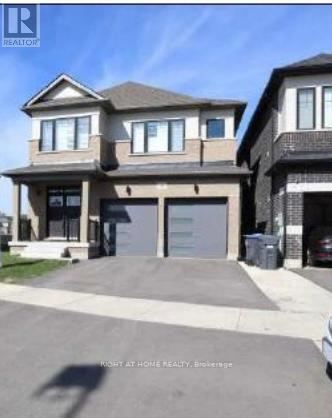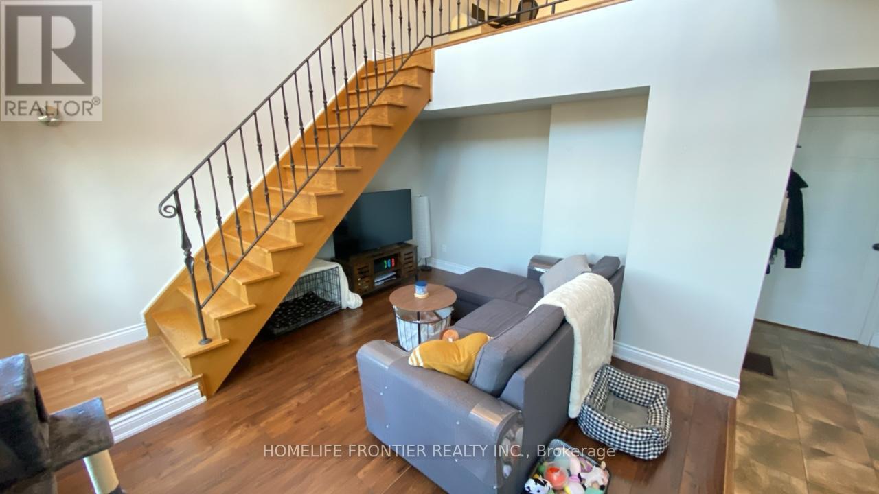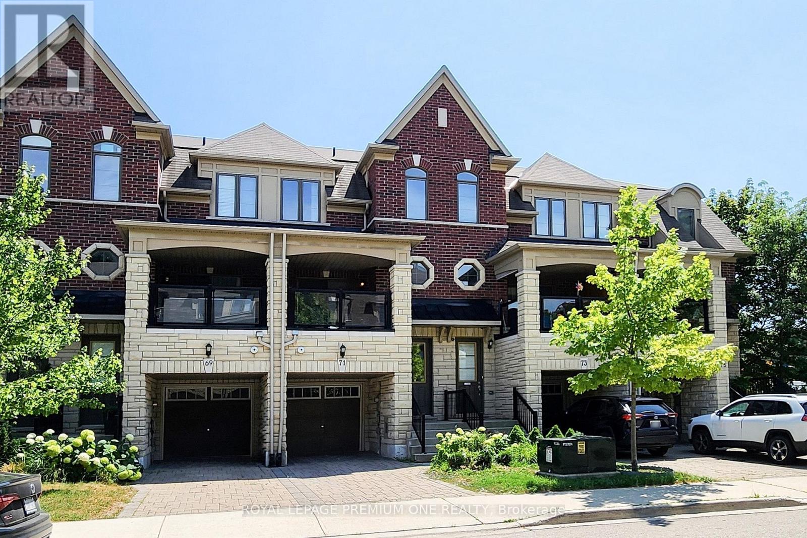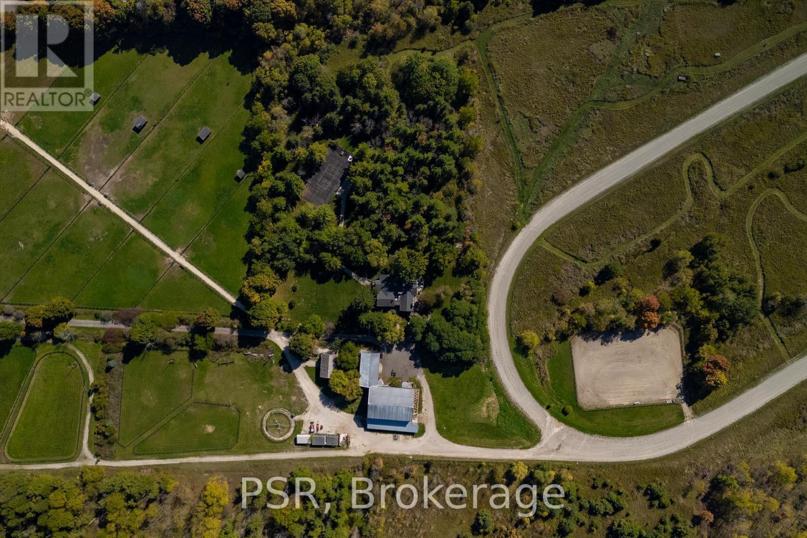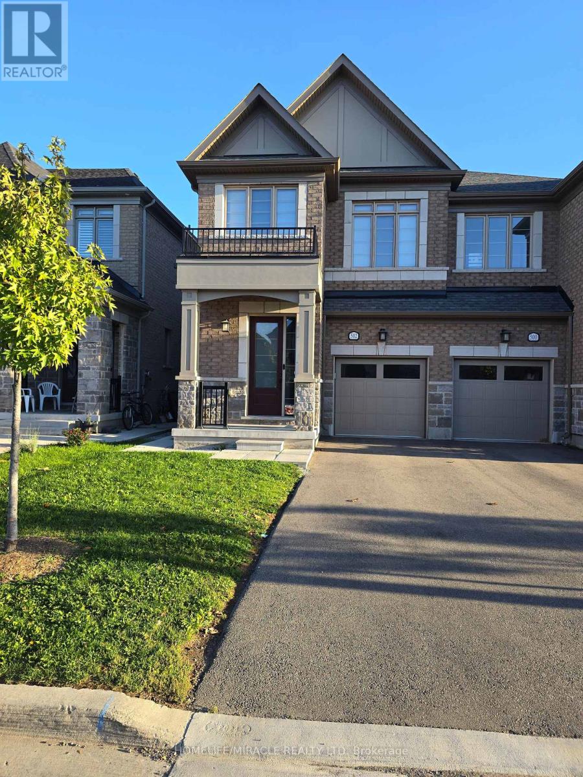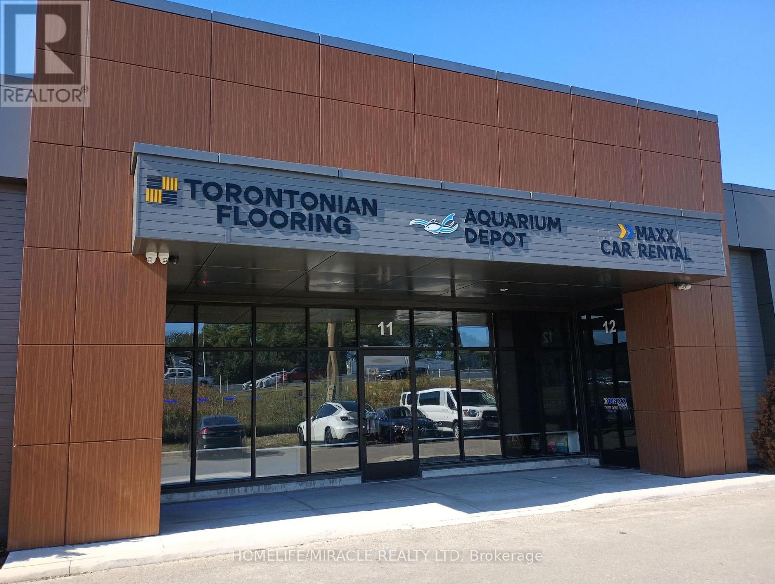3542 Fifteenth Street
Lincoln, Ontario
A rare opportunity to own prime real estate on the Lincoln Bench! Privacy & peaceful living are available at this picturesque 56 acre property. Located on a dead end road with views of farmers fields everywhere you look. The property includes 38 workable acres & 13.5 acres of bush. 3 road frontages (Fifteenth Street, Seventeenth Street and Bigger Avenue). Well maintained 3 bedroom side split with a partially finished basement. Foyer has ceramic tile flooring and a double entry way closet. Kitchen includes a ceramic tile backsplash and ceiling fan. The formal dining room features laminate flooring and a patio door that leads to the rear deck overlooking the fields. Living room has a large north facing window and laminate flooring. The 4-piece bathroom offers a bath fitter tub/shower. Cozy main floor family room brings the country feel to life with a wood stove, laminate flooring and a double closet. Conveniently located mud room off the carport with two closets. Large sunroom off the back of the carport has new flooring (2022) and offers another space for you to enjoy that country lifestyle. The basement offers a rec room with wood wainscoting and pot lights. Garden shed in rear yard. Tar and gravel roof over the car port; asphalt shingles over the rest of the home (replaced in 2017). All windows were replaced within the past 5 years. Bell Expressvu TV available at the house, not currently in use. NWIC is current internet provider. Land rented for $70/acre for 2025. (id:60365)
201 - 3430 Fairview Street
Burlington, Ontario
Room for Rent for Tutoring, Coaching, Meeting, Consulting, Mediation, Meditation, Yoga, Fitness, Therapy, Education, Counselling, Robotics etc., Gross Rent, Very Functional space, Bright & Spacious, Purpose Built and Professionally Finished. It's Part of the Building Leased to Day Care/ Montessori School on the Second Floor. Space available only after & Before the School that Available for Rent from 6:00 pm TO 12:00 AM MON-FRI and All Days SAT, SUN & Holidays. Ample Parking Space, on Fairview Street, Easy Access, Public Transit on Footsteps, Great Exposure, Centrally Located & Close to Residential& Commercial/Industrial Areas, Easily Accessible from All Major Roads & Highways (403, QEW & 407). (id:60365)
1607 - 710 Humberwood Boulevard
Toronto, Ontario
Exceptionally Clean, Sun-Filled Condo Filled W/ Tasteful Renovations. Fully Renovated Kitchen W/Large Stainless Steel Undermount Sink/Quartz Countertops/Extended Bar Hangover/Custom Cabinets/Soft Close Drawers. Laminate Flooring & Upgraded Light Fixtures Thr/Out. Open Concept Living Rm & Dining Rm. Split Bedroom Layout With 2 Full Baths. Private Tiled Balcony. Alarm System, Motion Sensor & Digital Thermostat. (id:60365)
206 - 3430 Fairview Street
Burlington, Ontario
Room for Rent for Tutoring, Coaching, Meeting, Consulting, Mediation, Meditation, Yoga, Fitness, Therapy, Education, Counselling, Robotics etc., Gross Rent, Very Functional space, Bright & Spacious, Purpose Built and Professionally Finished. It's Part of the Building Leased to Day Care/ Montessori School on the Second Floor. Space available only after & Before the School that Available for Rent from 6:00 pm TO 12:00 AM MON-FRI and All Days SAT, SUN & Holidays. Ample Parking Space, on Fairview Street, Easy Access, Public Transit on Footsteps, Great Exposure, Centrally Located & Close to Residential& Commercial/Industrial Areas, Easily Accessible from All Major Roads & Highways (403, QEW & 407). (id:60365)
508 - 10 Eva Road
Toronto, Ontario
Welcome to 10 Eva Road #508, part of Tridel's highly sought-after Evermore at West Village community. This beautifully designed 2-bedroom, 2-bath suite offers a functional open-concept layout with well-defined spaces for dining, relaxing, and entertaining. A welcoming front foyer leads into the bright, open living area, highlighted by floor-to-ceiling windows and a seamless flow to the large balcony, perfect for morning coffee or evening downtime.The modern kitchen features sleek cabinetry, stainless steel appliances, and custom built-ins for added storage and style. The split-bedroom design provides privacy, with a spacious primary suite complete with a walk-in closet and ensuite, while both bathrooms showcase modern finishes and thoughtful details throughout. Residents enjoy access to exceptional amenities, including a state-of-the-art fitness centre, party rooms, a rooftop terrace, and a children's playground - offering something for every lifestyle. Ideally situated with easy access to Highway 427, the Gardiner, and beyond, Evermore delivers the perfect balance of comfort, convenience, and contemporary living. (id:60365)
62 Penbridge Circle
Brampton, Ontario
Welcome to 62 Penbridge Circle, Brampton! This beautifully updated 4-bedroom detached home blends modern style with everyday comfort in one of Brampton's most family-friendly communities. Step inside to an inviting layout featuring a bright living and dining area, perfect for entertaining or relaxing with loved ones. The renovated kitchen showcases sleek quartz countertops, stylish backsplash, stainless steel appliances, and ample cabinetry designed for both beauty and function.Upstairs, enjoy four spacious bedrooms with new flooring throughout, including a large primary suite complete with a renovated ensuite and generous closet space. The updated bathrooms feature modern fixtures and elegant finishes that make every detail feel brand-new.Step outside to your private backyard retreat featuring a large deck ideal for summer BBQs, surrounded by mature trees offering both shade and privacy. The yard also backs onto a peaceful greenbelt path, creating a natural extension of your living space and a perfect setting for morning walks or quiet evenings outdoors.Located close to top-rated schools, parks, recreation centers, shopping, and transit, this home combines comfort, convenience, and charm. Whether you're a growing family or simply seeking a move-in-ready home in a sought-after area, 62 Penbridge Circle is the one you've been waiting for! (id:60365)
14 Moorhart Crescent
Caledon, Ontario
Welcome to 14 Moorhart Crescent in Rural Caledon**4 BEDROOMS** 4 BATHROOMS** 2 CAR BUILT IN GARAGE** CHILD SAFE CRESCENT** BACKS ONTO GREEN SPACE**MAIN FLOOR FAMILY ROOM** (id:60365)
103 - 3545 Lake Shore Boulevard W
Toronto, Ontario
12/15th Move-in.1 Parking included. Unit will be professionally cleaned before possession. This unit is a spacious loft featuring an open-concept living area with high ceilings, creating a bright and airy atmosphere throughout. The well-designed kitchen is equipped with stainless steel appliances, ample cabinet space, and a large countertop, complemented by a cozy breakfast area and walkout to a private balcony.***** The legal rental price is $2,448.97, a 2% discount is available for timely rent payments. Take advantage of this 2% discount for paying rent on time, and reduce your rent to the asking price and pay $2,400 per month. (id:60365)
71 Dryden Way N
Toronto, Ontario
Welcome to 71 Dryden Way A sun-filled living space in this beautifully upgraded executive freehold townhome, ideally located on a quiet, low-traffic street in the desirable Richview community. Designed with both style and function in mind, the home features a chef's kitchen with an oversized island, perfect for cooking, gathering, and entertaining. The spacious living room opens to a sunny deck and a fully fenced backyard, ideal for outdoor relaxation and hosting. A versatile Rec room on the ground level offers the perfect space for a home office, gym, or guest suite. Upstairs, discover three generously sized bedrooms providing plenty of comfort and room for the whole family. Thoughtfully laid out, this home includes parking for three vehicles and a private storage unit in the garage. Located close to parks, public transit, top-rated schools, and shopping, this move-in-ready home blends convenience, comfort, and contemporary living. (id:60365)
10520 Second Line
Milton, Ontario
Exceptional Opportunity To Lease A Fully Equipped 40-Acre Equestrian Facility, Ideally Located Just Minutes From Mohawk Racetrack And Casino. Designed For Professional Horse Training, Boarding, Or Breeding Operations, This Turn-Key Property Offers Outstanding Infrastructure And Functionality Throughout. The Main Barn Features 18 Stalls, A Two-Bedroom, One-Bath Caretaker's Apartment, Separate Staff And Visitor Washroom, A Small Office Or Break Room, Two Wash Stalls, Laundry Area, And A Spacious Storage And Tack Room With Built-In Closets And A Private Entrance. Additional Smaller Barns Provide 8 More Stalls, Bringing The Total To 26. The Property Includes 15 Separate Paddocks, Four With Permanent Covered Shelters, Deep Water Lines And Hydrants For Convenient Access, And An Impressive Array Of Training Amenities Including A Half-Mile Race Track, Large 200' x 150' Sand Arena, Horse Exerciser Ring, And A Secondary Exercise Track Around The Northern Paddocks. Well-Maintained Rising Trails Wind Throughout The Grounds, And The Lease Includes Access To Tractors, A Zero-Turn Mower, Track Conditioner, And Additional Equipment. A Rare Offering That Combines Excellent Facilities, And Beautiful Acreage, And A Prime Location. (id:60365)
502 Parent Place
Milton, Ontario
Stunning Luxury Semi Detached, over 3000 Sq Ft including finished basement. Functional open concept layout. 9ft. ceiling main level. Hardwood floor throughout main floor. Open concept eat-in kitchen with stunning quartz countertop/Island, S/S Appliances. Spacious family room with large window, 4 Great size bedroom with closet and 3 washrooms on second floor. Master Bedroom ensuite with double sinks, Glass shower. 2nd Floor laundry Room. Rec room in basement. (id:60365)
11 - 35 Stoffel Drive
Toronto, Ontario
4076 Sq Ft Industrial Unit In A Newly Renovated Condo Complex. Unit Comes With Many Improvements Including Retail Section, Porcelain Floors and Two Bathrooms Including One Full Bathroom With Glass Shower. One Drive In Door. Rare Opportunity To Purchase Commercial Condominium With Highway 401 Exposure and Signage. Easy Access To 400 Series Highways. E10 Zoning Permits Wide Variety Of Uses. Excellent Showroom Opportunities In A Diverse Business Area. (id:60365)

