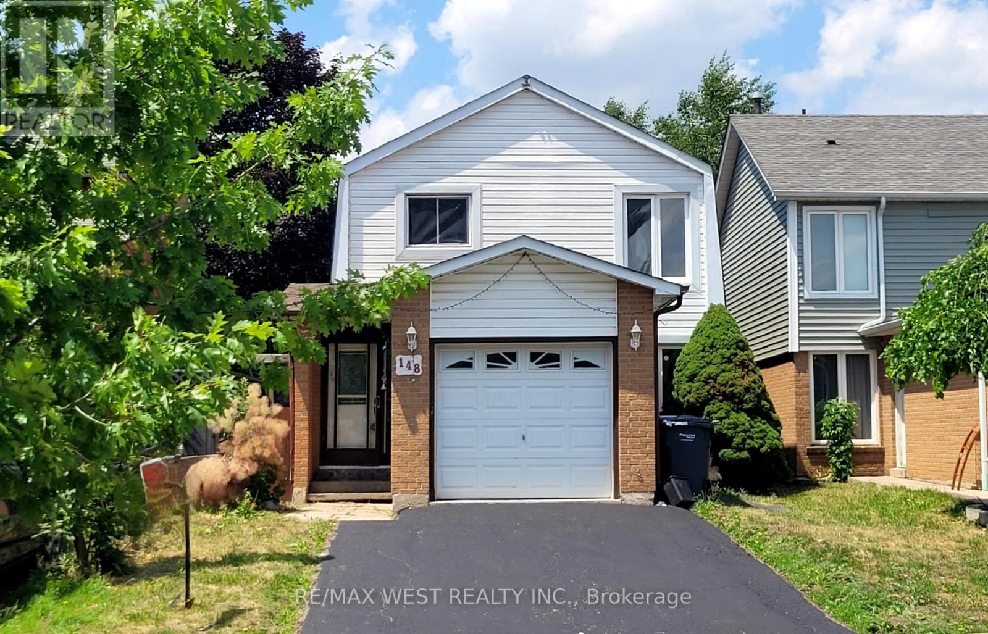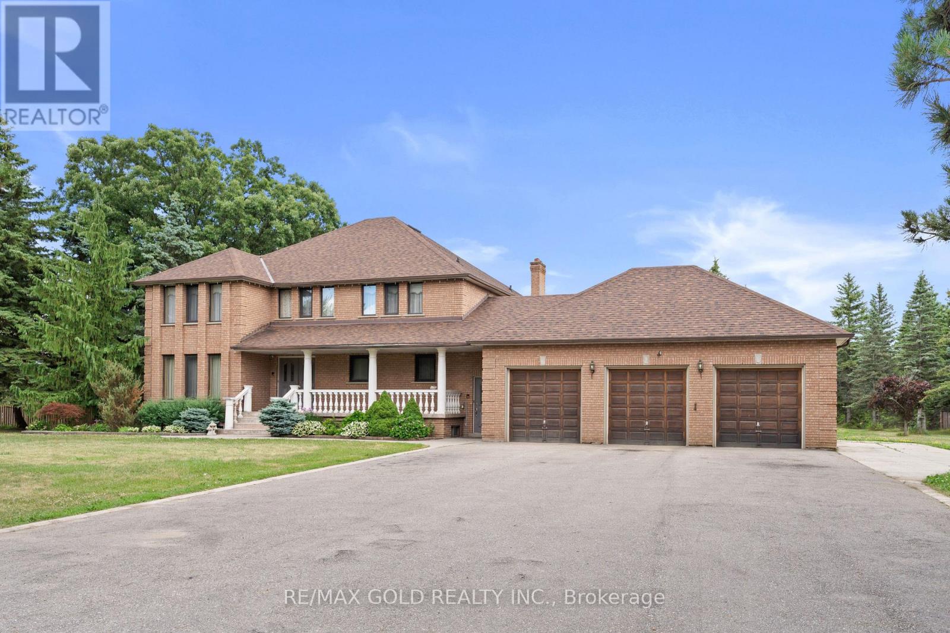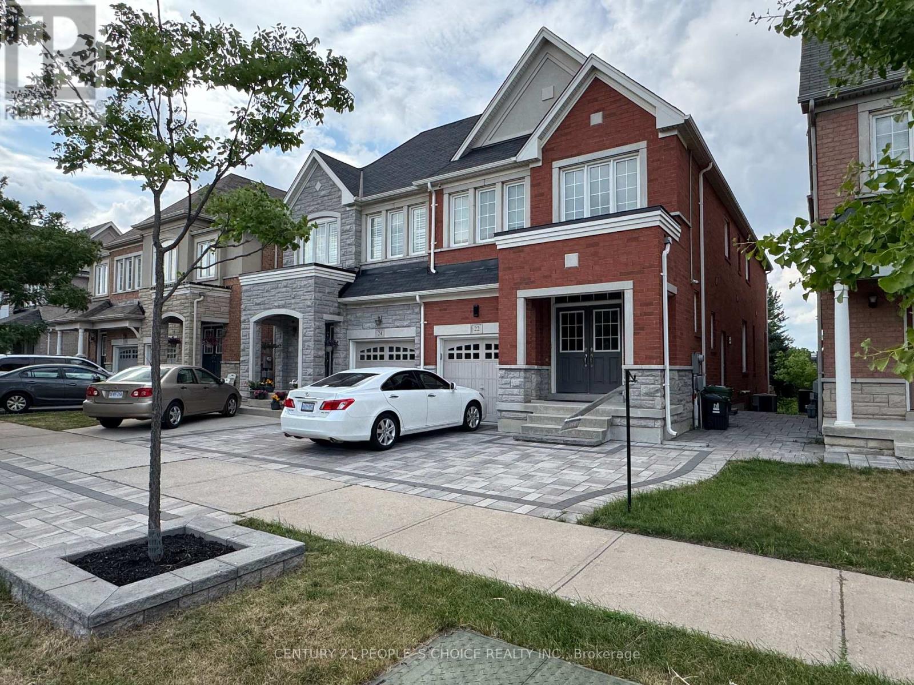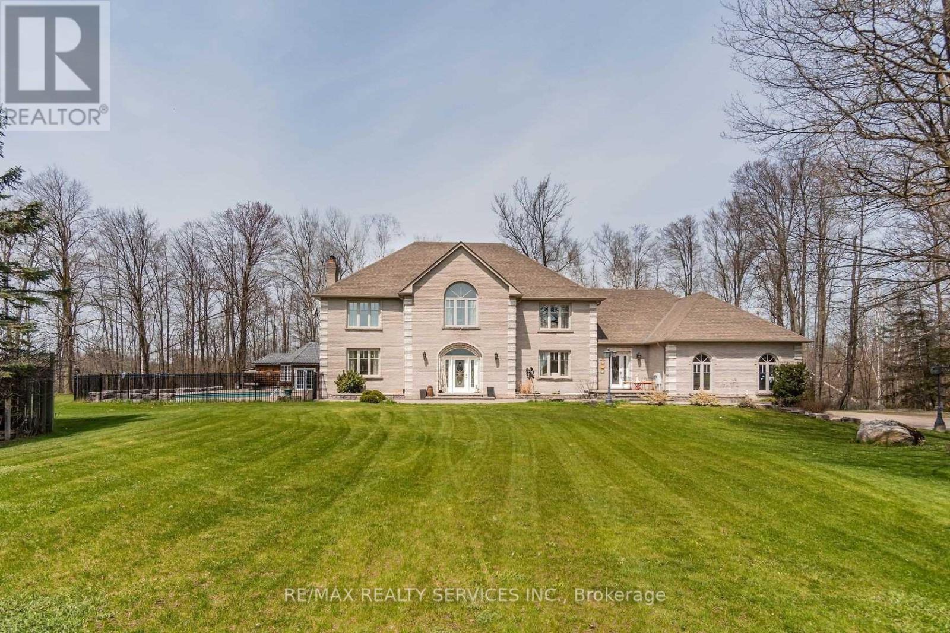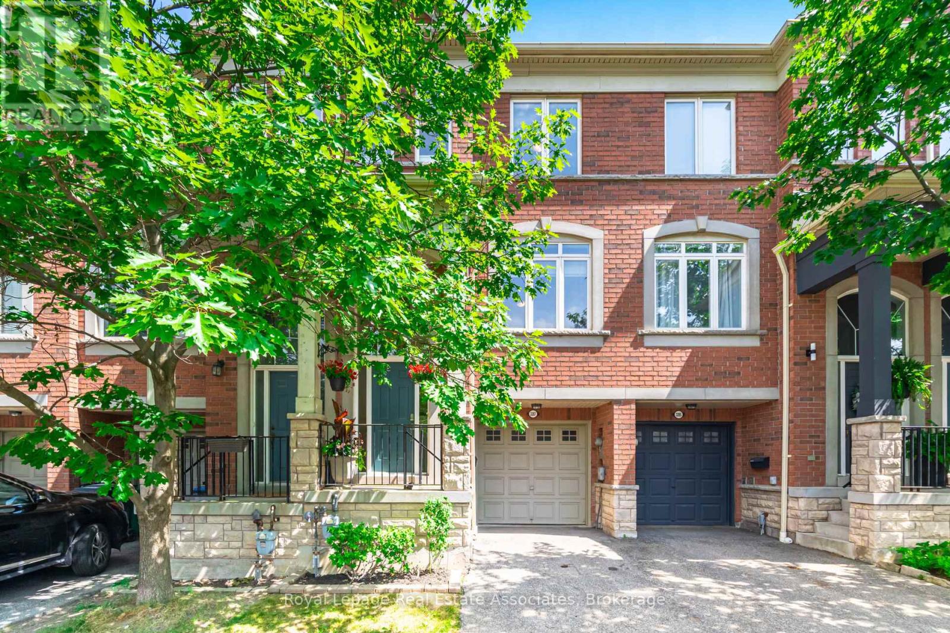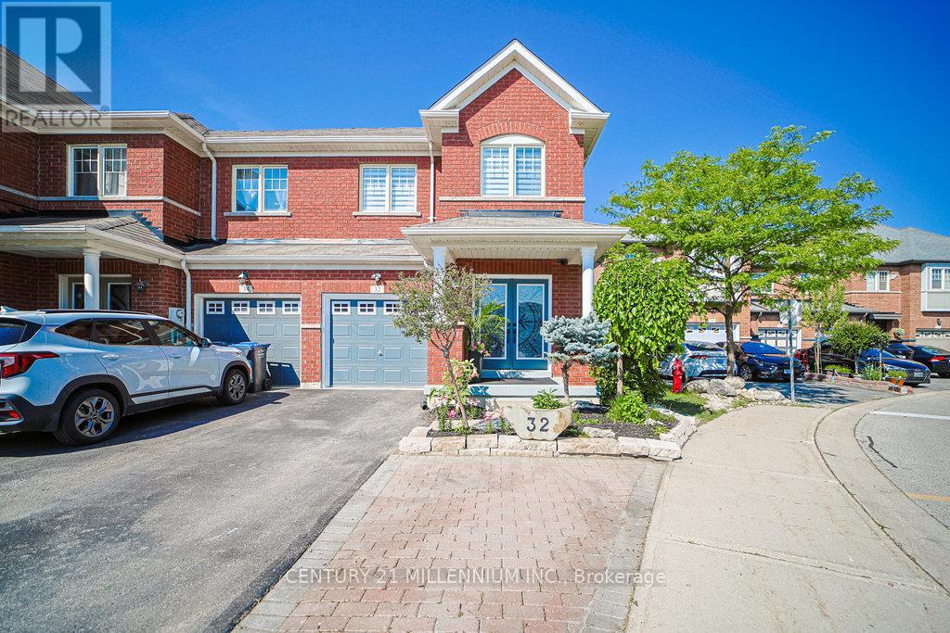13 Lagrotto Road
Brampton, Ontario
Welcome to this beautifully maintained 4-bedroom detached home located in the prestigious Madoc community by Paradise Homes. This elegant residence offers over 2,600 sq. ft. of thoughtfully designed living space, featuring hardwood floors throughout, California shutters, Crown Mouldings and an abundance of pot lights. The main floor boasts a seamless open-concept layout with combined living and dining areas, a spacious family room with soaring ceilings and a gas fireplace, and a bright kitchen with walkout to the backyard. The adjoining breakfast area also walks out to a patio, perfect for indoor-outdoor entertaining. Upstairs, the expansive primary bedroom features a luxurious 5-piece ensuite complete with marble tiles, and a large walk-in shower. A second bedroom includes access to a private balcony, while two additional bedrooms are serviced by a stylish 4-piece bath. Additional highlights include a main floor laundry room, central vacuum system, and parking for six vehicles with a built-in double garage and private double driveway. Ideally situated just minutes from Hwy 410, Bovaird Road, schools, parks, and shopping centres, this exceptional home offers the perfect blend of comfort, convenience, and upscale living. (id:60365)
101 - 2010 Cleaver Avenue
Burlington, Ontario
Rarely Offered Ground-Floor Gem in Burlington's Sought-After Headon Forest. Welcome to this beautifully maintained 2-bedroom, 2-bathroom ground-floor condo, ideally situated in Burlington's highly desirable Headon Forest community. A rare find in the complex, this unit includes 2 owned parking spots and a locker, offering unmatched convenience and value. Backing onto a tranquil courtyard, the home provides a peaceful and private setting that's hard to come by. Inside, you'll find a bright and open-concept layout featuring a cozy fireplace and a walkout to your own private balcony perfect for morning coffee or evening relaxation. The spacious primary bedroom boasts a charming bay window and a 4-piece ensuite, while the second bedroom and full bathroom offer flexibility for guests, family, or a home office. Thoughtfully updated with no carpet throughout, in-suite laundry, and elevator access, this unit checks all the boxes for comfortable, low-maintenance living. Immaculately kept and move-in ready, this is a rare opportunity to own one of the most sought-after layouts in a quiet, well-managed building. Don't miss your chance to call this beautiful condo home. (id:60365)
148 Fanshawe Drive N
Brampton, Ontario
This beautiful and spacious home is full of potential and perfect for families or savvy investors alike. Located in a highly sought-after neighborhood, it offers unbeatable convenience and a warm, welcoming community feel. Step inside to find three bright and generously sized bedrooms, each filled with natural sunlight. The layout offers comfort, functionality, and room to grow. The basement features a separate side entrance, offering incredible potential for a future in-law suite or rental unit. Brand New Washer, drier, Fridge, stove and Microwave/range and a 2nd older fridge. Bathroom re-newed, Roof 2023. Enjoy your BBQs in your Backyard with a large deck and mature trees. Enjoy the perks of being just a short walk away from a vibrant plaza with a grocery store, doctors office, LCBO, library, Recreation Centre, parks, and public school everything your family needs is within reach! With quick access to public transit and major highways, commuting is a breeze. Don't miss out on this opportunity to own a freshly painted, well-located home in the great Brampton neighborhood of Heart Lake (there is a conservation park near by too. Whether you're a first-time buyer, downsizing, or looking for an investment, this property is priced to sell and ready for your personal touch. (id:60365)
8 Ryckman Lane
Brampton, Ontario
Welcome To 8 Ryckman Lane, Incredibly Beautiful Custom Built Home!! Your Personal Oasis Situated On A Very Well Landscaped & Stunning 2.2 Acre Lot Backing On To A Private Ravine Lot Located In The Prestigious Toronto Gore Rural Estate. Every Room Is beautifully designed & will impress the Fussiest of Buyers. This Elegant Residence Features A Rare 3 Car Garage Side By Side. Step Into a Grand open-to-above foyer with a circular staircase, setting the tone for luxury throughout. Sun-drenched interiors highlight Separate living, family, and dining rooms. The main floor offers a huge den, perfect for a home office, and a family-sized kitchen with breakfast area ideal for entertaining. Second Floor Features 4 Spacious Bedrooms. The primary suite is a true retreat, featuring two walk-in closets and a 6-piece ensuite. Fully finished walk-up basement includes a large rec room, separate fully equipped kitchen, laundry room, rough-in for sauna, rough-in for bar In The Basement and rough-in laundry on the main floor. Other highlights includes 400-amp & Roof replaced 5 years ago. (id:60365)
2217 Ghent Avenue
Burlington, Ontario
This updated 3 plus 1 bedroom, 2 bathroom bungalow in Central Burlington is the perfect option for first-time homebuyers, downsizers, or those seeking an income-generating property. The main level features an open concept layout with hardwood flooring, a custom kitchen with stainless steel appliances, a 4-piece bathroom, a bright living/dining room, three well appointed bedrooms, and a laundry room. Primary bedroom with sliding doors to private yard. The lower level is a fully separate suite with a private entrance and includes separate laundry, kitchen, family room, 3-piece bathroom, and a bedroom with an egress window; great income potential! The lower level suite also has an abundance of storage options and utilities are accessible via common areas. The private backyard features wood decking and a patio with a gazebo, surrounded by cedars for privacy. A separate finished workshop with electricity, a sink, fully insulated, heated and sliding doors provides versatility - garage door will need to be installed to make it functional.. Conveniently located near lake, restaurants, shops, parks, Go train and more! Don't miss out! (id:60365)
22 Westowanis Drive
Toronto, Ontario
Welcome to 22 WESTOWANIS, 2400+ SQ FT of Pure Power + LEGAL 1100 SQ FT INCOME SUITE This is NOT your average Humberwood home. This is an absolute fortress of upgrades, perched on a premium ravine-facing lot - no rear neighbours, just protected conservation lands for ultimate peace, prestige, and privacy. Step into 4 oversized bedrooms, including 2 massive ensuites, and 3 full baths, all laid across an expansive 2420 sq ft above grade (excluding basement!). Soaring 9-ft ceilings, custom hardwood staircase, 36" TALL Silestone quartz vanities, ceiling fans THROUGHOUT, premium chandeliers, pot lights, Hunter Douglas blinds, and professionally crafted 20-ft accent walls are just the beginning. Every handle, lock, and door is upgraded, nothing cookie-cutter about this one. The legally permitted basement is a fully self-contained 2-bedroom suite with a PROFESSIONAL GRADE kitchen, private laundry, 8-ft ceilings, sprinkler, fire-rated shaker doors, pot lights, and a separate SIDE entrance + a walk-out! Run it as a high-end rental or multigenerational dream space. This isn't a gimmick-laced listing. NO rental contracts, no fine print. Hot water tank, water softener, AC, security, central vac all owned. Wired with a 200 AMP panel and protected with Weiser locks on every floor and closet. Massive in-wall safe included. Built for security, comfort, and longevity. Outside, 2-car private parking with EV charger, pavers front/side/rear, and a 13x20 cedar deck with glass panels overlooking the serene ravine. This is resort-style living, right in the city. This is the 'one' serious buyers fight for. Not a flip. Not staged fluff. Just a truly 'elite' executive home, meticulously maintained, loaded with over $200K in upgrades, and strategically located in one of Toronto's most desirable enclaves. Make the move, or miss the moment. (id:60365)
4032 Boston Mills Road
Caledon, Ontario
Looking for a great buy, Previous sold for 3.5 Million but did not close, now listed for almost a million dollar price reduction. Truly A Must See On 2 + Acres,6900 Sq Ft Living Area as per MPAC, Ceramic Foyer, Sunken Liv & Din, & Family Rooms, Fireplace, Walkout To Deck & Pool, Pool House (No Water) Main Floor Den, Wainscoting, Huge Family Size Kitchen, Built Ins, Serving Counter, Huge Laundry Area, 4 Very Spacious Bedrooms, Master W/5 Pc Ensuite, 2&3 Bedrooms W/Jack & Jill Bathroom, 2nd Floor Nanny Suit (Not Used) Finished Rec Or In Law Suites In Lower Level, With Several Entrances For All The Toys, 3 Car Garage, Huge Shop with 2nd Story, entrance off of Heart Lake Rd , great for all the toys, Pool, Pool House, Skating Rink (SOLD AS IS ) W/Changeroom & Viewing Area, Entrance From Boston Mills & Heart Lake, "L" Shaped Lot, Very Private, 2 new decks, septic Jan 2025 - Security -pictures from pervious listing. (id:60365)
3207 Joel Kerbel Place
Mississauga, Ontario
First time ever on the market! Proudly offered by the original owner, this executive Stone Manor-built townhouse is nestled in the sought-after Orchard at Applewood community. This sun-filled home boasts an unbeatable location with no neighbors in front or behind - offering unobstructed views of the park from the front and tranquil privacy at the back. Featuring 3 spacious bedrooms, 3 bathrooms, plus a versatile ground-level room that can double as a fourth bedroom, family room or home office, with direct access to a fully fenced patio, powder room and interior garage entry. Freshly painted from top to bottom, with upgraded hardwood staircases, this home blends style with comfort. The main level impresses with 9 ceilings, rich hardwood floors, a fireplace with custom built-ins, and an open-concept design that's perfect for entertaining or everyday living. The heart of the home is the spacious kitchen - a chefs dream with stainless steel appliances, a moveable island, and endless cabinetry. Enjoy meals in the sunlit dining area or step out onto your private balcony ideal for your morning coffee or wind-down. Retreat upstairs to a generous primary suite with walk-in closet and private ensuite, while two additional bedrooms offer sun-filled charm and a shared 4-piece bath. Need more space? The bonus lower-level storage area has you covered! Located in a quiet, child-friendly neighborhood in high-demand Applewood Heights, bordering Etobicoke. Walking distance to the popular Applewood Outdoor Pool, walking trail systems , and just minutes from Costco, major highways (QEW, 427, 401), excellent schools, shopping, and both Dixie and Kipling GO stations. This is a rare opportunity to own a well-maintained, turn-key home in a prime location - don't miss out! (id:60365)
32 Davenhill Road
Brampton, Ontario
Discover the perfect blend of comfort and elegance in this beautifully upgraded executive end-unit townhome, just like a semi, featuring a finished walk-out basement, a massive balcony, and breathtaking ravine views. Ideally located in the sought-after Brampton East community near the Vaughan border, this freshly painted, move-in-ready 3-bedroom, 4-bathroom home offers over 2,200 square feet of thoughtfully designed living space. Step into a welcoming tiled foyer with a custom mosaic inlay, then ascend to the open-concept main floor where hardwood floors, pot lights, and oversized windows create a bright and inviting space. The combined living and dining area flows seamlessly into a modern kitchen equipped with stainless steel appliances, ample counter space, and a stunning waterfall island that's ideal for everyday living and entertaining. From here, walk out to an expansive 15'6"x14'2" balcony overlooking a tranquil ravine, offering peaceful views and stunning west-facing sunsets. Upstairs, you'll find a spacious primary bedroom retreat with a walk-in closet and ensuite, two additional generously sized bedrooms, and a convenient upper-level laundry room. Zebra blinds throughout add a sleek finishing touch. The fully finished walk-out basement features a full bathroom and kitchenette, providing a flexible space perfect for a home office, rec room, guest suite, or potential fourth bedroom. Located just minutes from top schools, places of worship, scenic parks, vibrant shopping plazas, grocery stores, public transit, and major highways (427, 407, and 50), this home offers a rare combination of serenity and convenience. Imagine enjoying a meticulously maintained home on a peaceful ravine lot that offers space, privacy, and everyday comfort. Your dream home awaits! (id:60365)
97 Quail Feather Crescent
Brampton, Ontario
Freehold Quad Townhouse On Oversized 150' Lot. Large Family Eat In Kitchen W W/O To 12 X 20 Deck In Fenced & Private Yard. Spacious Liv And Din Room Combination. Mb Feat His/Hers Closets And Semi Ensuite & 2 Additional Good Sized Bdrms. Main And Upper Level W/Parquet Flooring. Basement Is Finished W/ Laminate Flooring And Additional 3 Pc Bath. Large Lot. Parking For 3 Cars, updated kitchen & w/r vanities windows replaced 2020, Front door 2020, quartz counter and pot lights. Located in a highly convenient neighborhood near grocery stores, restaurants, and Hospital, this stunning home is a must-see! (id:60365)
5531 Middlebury Drive
Mississauga, Ontario
Welcome to your next family home in the heart of Central Erin Mills where pride of ownership shines in every corner. This beautifully renovated 4-bedroom detached home offers over 3,000 square feet of thoughtfully designed living space and is nestled in one of Mississauga's most desirable, family-friendly neighbourhoods. Inside, you'll find a bright and spacious layout with modern touches throughout. The main floor and 2nd level was fully updated in 2020. The kitchen boasts quartz countertops, stainless steel appliances, and a sleek backsplash, flowing seamlessly into open-concept living and dining areas perfect for gatherings. The family room features a cozy fireplace, while engineered hardwood, porcelain floors, pot lights, and a sun-filled oak staircase add to the homes warm and elevated feel. Upstairs, the primary suite is a true retreat with a luxurious 5-piece ensuite and his-and-her closets. Another standout feature is the second bedroom comes with its own private 3-piece ensuite ideal for guests, teens, or in-laws. All bathrooms have been tastefully updated, so there's nothing to do but move in and enjoy. The basement is made for movie nights, featuring not one but two theatre rooms. And when you step outside, the private backyard offers a peaceful escape with a large deck and perennial gardens that bloom year after year. With a full security system and multi-camera CCTV, your family can feel safe and sound. Plus, you're just steps from some of Mississauga's top-ranked public and catholic schools from elementary to high school, (John Fraser, Gonzaga, etc) and a short drive/walking distance to everything GO stations, grocery stores, Erin Mills Town Centre, Credit Valley Hospital, community centres, parks, trails, splash pads, and more. This is the kind of home you grow into and grow memories in. Ready to make it yours? Come see it today! (id:60365)
2120 Fiddlers Way
Oakville, Ontario
Located in a highly desirable Oakville neighbourhoods, this 3+1 bedroom, 3-bathroom freehold townhome offers the perfect blend of comfort, location, and function. Situated directly across from a park and minutes from Oakville Trafalgar Memorial Hospital, with top-ranked schools like Garth Webb SS and Forest Trail PS nearby. Public transit and major highway access make commuting simple and efficient. Interior features include hardwood flooring throughout, granite kitchen countertops, custom pantry, upgraded cabinetry, and wrought-iron staircase spindles. A spacious main-floor room provides flexibility as a home office or additional bedroom. The home also includes an energy-efficient tankless hot water system.Enjoy a professionally landscaped backyard with mature trees, including Japanese maple and cedar, a stone patio, gas line for BBQ, and a custom pergola, ideal for outdoor living with minimal maintenance. Located in a well-established, family-friendly community close to shopping, schools, green space, and trails. (id:60365)



