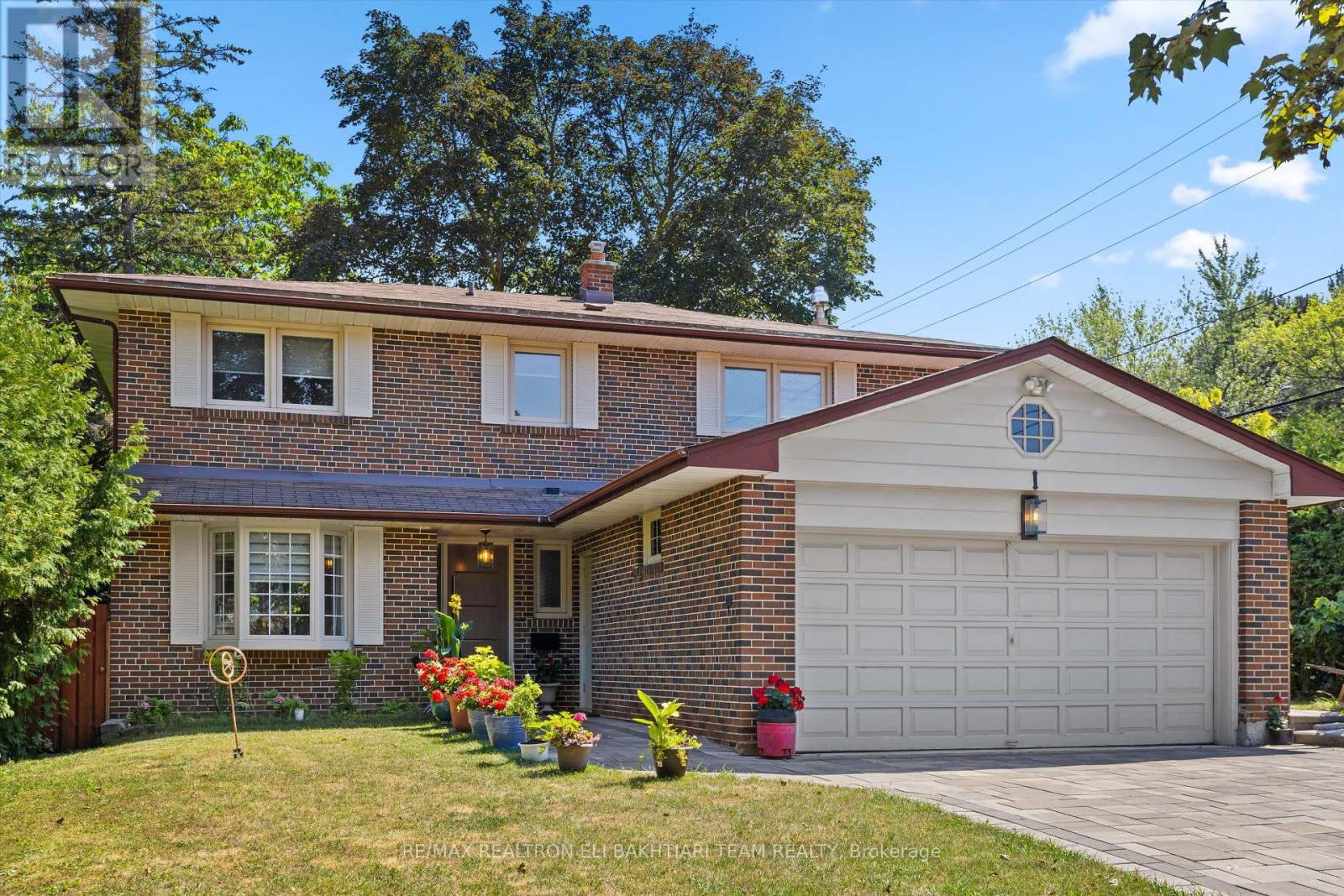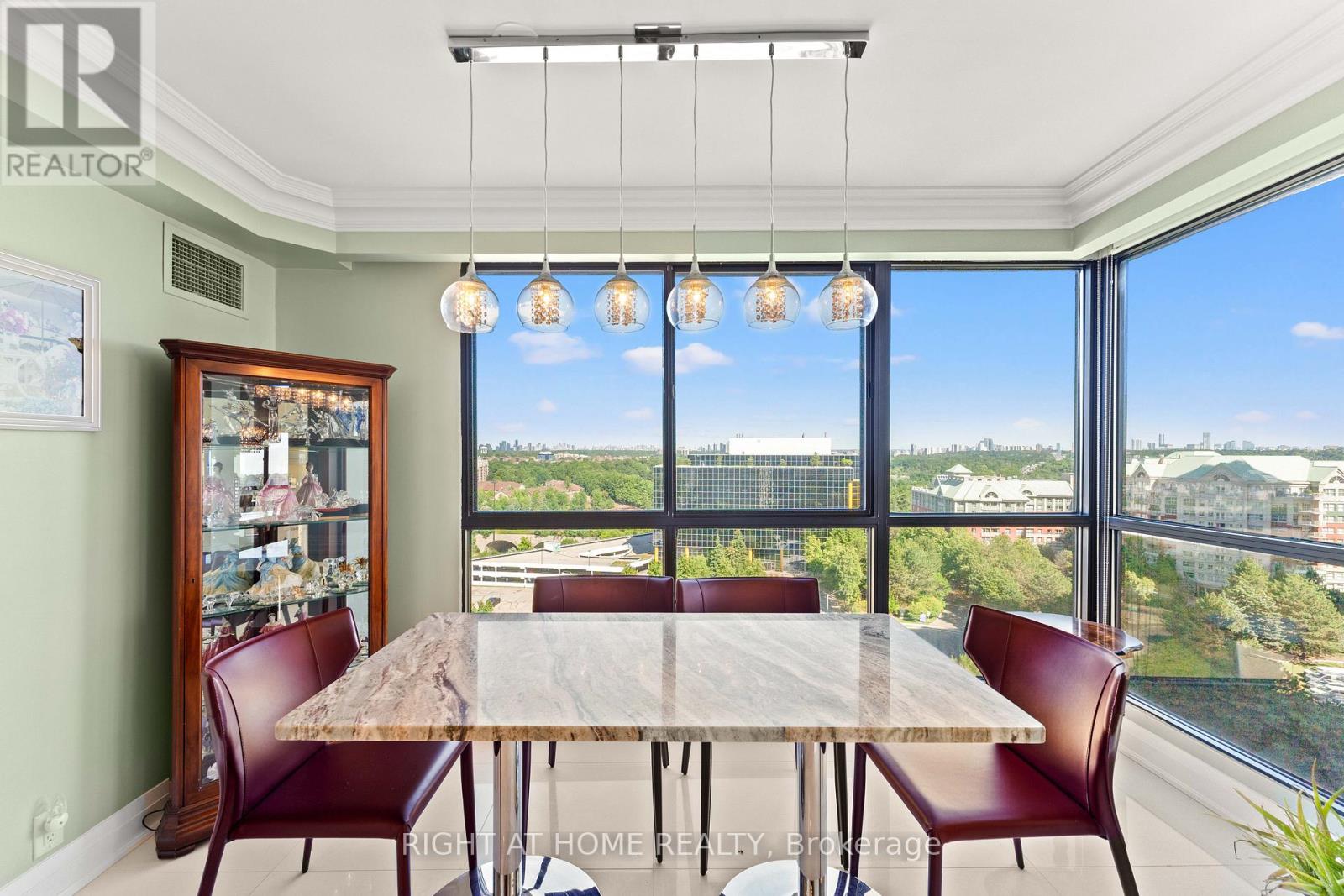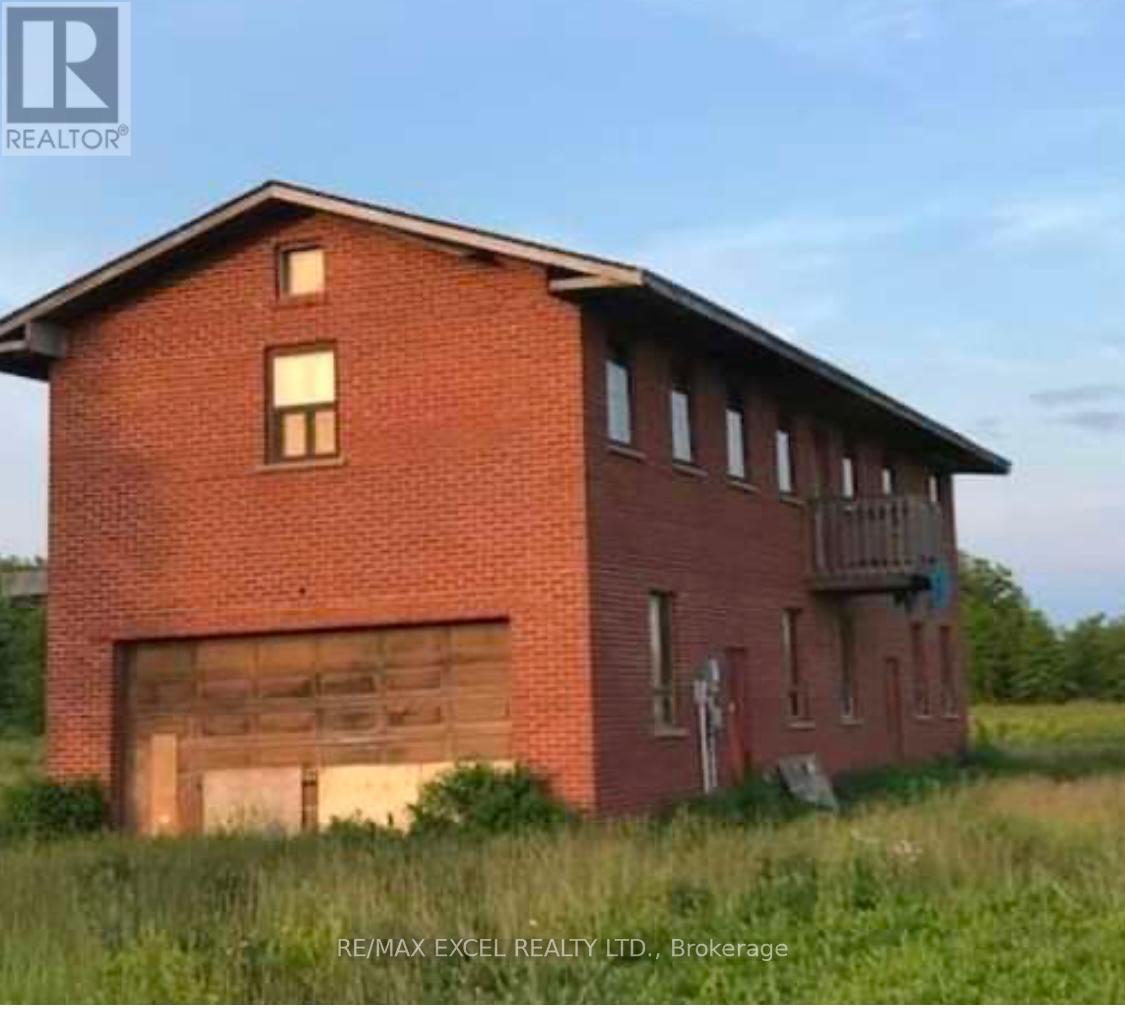1 Donmac Drive
Toronto, Ontario
Elegant & Executive 4+1 Bedroom, 4 Bathroom Solid Brick Home nestled in the prestigious Banbury community, within the sought-after Denlow School District! This beautifully maintained and fully renovated home showcases hardwood and marble floors throughout the main and upper levels, with gleaming marble in key areas. The gourmet kitchen is equipped with custom cabinetry, marble countertops and backsplash, and brand new stainless steel appliances.Enjoy the spacious and sun-filled living and dining rooms featuring a cozy fireplace and walkout to a private, landscaped backyard ideal for entertaining and family gatherings. All bedrooms are bright and generously sized, with the primary suite offering a stunning renovated ensuite and built-in closet.The fully finished basement features a large recreation area and hobby room perfect for an in-law suite or extended family living. Recent upgrades include newer cabinetry, appliances, interlock driveway, and rear patio.Perfectly located on a quiet, family-friendly street, steps to TTC, top-ranked schools (Denlow, Rippleton, York Mills CI), Edward Gardens, Sunny brook Park, Shops at Don Mills, and major highways.A true turn-key home offering space, style, and convenience in one of Torontos most desirable neighbourhoods! (id:60365)
1503 - 3 Concorde Place
Toronto, Ontario
Exquisitely renovated Bright & Spacious 2-Bedroom condo plus den and solarium in Prime Toronto Location. Welcome to this grand and spacious, pet-friendly elegant condo apartment in one of Toronto' s most desirable neighbourhoods. Boasting over 2,000 sq. ft. of bright, open-concept living space, this home combines luxury finishes with everyday functionality. Key Features: Spacious Layout: Open-concept living and dining areas with walk-out to a private balcony; Gourmet Kitchen: Fully renovated with centre island, quartz countertops, and stunning finish. Primary Suite: Features a walk-in closet with custom California Closets and a spa-like 5-piece ensuite with a tub and free-standing shower. Second Bedroom: Generously sized with ample natural light; Storage Galore: Includes an oversized in-suite storage room, two owned lockers, and two parking spots. High-End Finishings: Premium flooring, modern lighting, and custom closet organizers throughout. Location. Don't miss the opportunity to live in a truly unique and spacious condo larger thana house, in the heart of Toronto. Highlights: Steps to scenic parks and miles of walking trails. Easy access to DVP Superstore, Shops at Don Mills, and the upcoming Eglinton Crosstown LRT, Centrally located for convenient city living with a serene, nature-filled backdrop. (id:60365)
14 Reiber Crescent
Toronto, Ontario
WELCOME TO VERY BRIGHT AND LIGHT FILLED BUNGLOW WITH 3 BEDROOM AND TWO FULL WASHROOM. VERY QUIET NEIGHBOURHOOD, ALL AMENITIES AND BUS STOP WALKING DISTANCE. THIS PROPERTY LOCATION GREAT SUIT TO PROFESSIONAL COUPLE, FAMILY WITH KIDS AND EVEN GROUP OF STUDENTS THAT ATTENDS CMCC COLLEGE/UNIVERSITY NEAR BY. LAUNDRY LOCATED IN BASEMENT SHARED WITH BASEMENT OCCUPANT. SHARED LAUNDRY DAYS AND WITH MUTUAL UNDERSTANDING NO LAUNDRY AFTER 9:00 PM FOR QUIET LIVING FOR EVERY HOUSEHOLD. ONE DESIGANED PARKING ON DRIVEWAY. RENTAL APPLICATION ALONG WITH UP-TO DATE EQUIFAX REPORT, EMPLOYMENT LETTER, LAST RECENT 3 MONTH PAY STUBS, GOVERMENT ISSUED PHOTO IDS AND REFERENCE REQUIRED.TENANAT CONTENT AND LIABILITY INSURANCE IS REQUIRED. ONLY MAIN FLOOR ON LEASE. (id:60365)
2007 - 832 Bay Street
Toronto, Ontario
Video@MLSWelcome to the Luxury BURANO Condo @ College/BayS/S Appliances, Modern Kitchen BalconyClose to Coffee Shops, Supermarket, Restaurants, Hospital and Shopping Centers<>24Hr Concierge, Visitor Parking, Roof Top Patio, Fitness Room, Billiards, Theatre and Swimming Pool. (id:60365)
314 - 90 Niagara Street
Toronto, Ontario
Sleek + Stylish 1 Bed + Den in the Heart of King WestStep into this designer suite in a boutique building at the centre of it all. The open-concept layout features wide living + dining space thats made for hosting, with upscale stainless steel appliances and clean, modern finishes throughout.The spacious bedroom includes a full-sized closet, while the den is perfect as a home office or easily transformed into a second sleeping area.Surrounded by the best of downtown: think top-tier restaurants, indie bakeries, green city parks, and everything else that makes King West the ultimate urban playground.Its all about location, and this one delivers. (id:60365)
140 Sanders Road
Erin, Ontario
Welcome to this newly finished location in the Erin Glen Subdision with over 2600 sq feet of living space. Large open concept livingroom , dinning and kitchen this property is the top of the line. White cabinetry with new appliances arriving this week. Walk in pantry with installed shelving. Coffee bar area that will make mornings even that much better. Dark Hardwoods on main and Broadloom for the cosy feel on the upstairs. Primary Has a very large ensuite, glass shower and tub W/I closet his and hers. Seconary mini- suite with en-suite and ealk in closet. The final 2 bedroom will share a large 4 pc with tub shared semi en-suite. No need to look an anyother. Grass and paved driveway is coming in the next few weeks so done worry. (id:60365)
334 - 628 Fleet Street
Toronto, Ontario
Experience luxurious waterfront living in this bright and spacious 1-bedroom, 1-bath condo at West Harbour City. This stunning suite features an open-concept layout with floor-to-ceiling south-facing windows offering views of Lake Ontario and Coronation Park. Enjoy a full-sized kitchen with stainless steel appliances, a double sink, and a large island with bar seating and ample storage. The bedroom includes a walk-in closet with views of the park. Resort-style amenities include a rooftop terrace, indoor pool, hot tub, sauna, gym, yoga studio, party room, guest suites, 24/7 concierge & ample visitor parking. Steps to parks, waterfront trails, TTC, Loblaws, LCBO, restaurants, and Billy Bishop Airport. Perfect for professionals or anyone seeking comfort, convenience, and breathtaking lake views. 24Hr Concierge. Exclusive Use Of The 11th Floor Roof Top 'Harbour Club' Featuring Wifi, Fitness & Weight Room, Indoor Pool & Jacuzzi With Outdoor Lounge, Visitor Parking, Meeting Room. (id:60365)
19 Lorraine Gardens
Toronto, Ontario
19 Lorraine Gardens is a rare estate offering the perfect blend of luxury, privacy, and resort-style living. Set on 1.676 acres, this 6-bedroom home is one of the largest remaining estate lots in all of Etobicoke. Backing onto protected greenspace with 60 feet of frontage on Mimico Creek, this property offers complete seclusion and an unmatched outdoor experience. The backyard is the true showpiece. A 42x22-foot heated saltwater pool, outdoor kitchen, fire pit, sports court, inground trampoline, shuffleboard, and multiple entertaining patios are surrounded by mature trees and manicured gardens. With no visible neighbours, deeded creek access, and extensive landscaping, it feels like a private resort in the city. Inside, the home offers 7,640 sq ft of beautifully designed living space plus 1,316 sq ft of internal storage. Vaulted ceilings, skylights, and oversized windows flood the main floor with natural light. The chef's kitchen with premium appliances and a large granite island flows into the great room with a two-sided fireplace and backyard views. A sun-filled four-season sunroom, formal living and dining rooms, home office, laundry room, and second kitchen add comfort and flexibility. A separate wing with two bedrooms and a full bathperfect for extended family or a teen retreatcompletes the main level. Upstairs, the primary suite features vaulted ceilings, a walk-in closet, a second adjacent walk-in, and a well-appointed ensuite. Two additional large bedrooms offer bright, comfortable spaces with ample storage. The finished lower level includes a gym, a recreation room with walk-up to the backyard, and a private bedroom suite ideal for guests or live-in support. Located minutes from Sherway Gardens, Pearson Airport, and top-rated schools, this home offers a one-of-a-kind lifestyle. Located minutes from Sherway Gardens, Pearson Airport, and top-rated schools, this home offers a one-of-a-kind lifestyle (id:60365)
2764 Fairgrounds Road
Severn, Ontario
TURNKEY BUNGALOW ON 2+ ACRES WITH HOT TUB, WALKOUT BASEMENT, DECK & DESIGNER FINISHES! Its easy to describe what the dream home looks like: private acreage, a backyard escape with a massive deck and hot tub, bold curb appeal that turns heads, and a fully finished bungalow with a walkout basement loaded with upscale finishes. This place delivers every single one of those boxes checked! This absolute knockout sits on over two landscaped acres just 15 minutes from Orillia, surrounded by mature trees, apple trees, lush greenery, and trilliums. Expect daily deer sightings, the occasional owl call, and jaw-dropping sunsets. The exterior makes a statement with rich wood beams, black-trimmed windows, board-and-batten-style vinyl siding, and a covered front porch. A detached 4-car garage/shop adds function with a large overhead and separate man door. Over 2,800 square feet of renovated living space showcases crown moulding, pot lights, luxury vinyl flooring, neutral tones, and elevated finishes throughout. The kitchen stuns with white cabinetry, quartz counters, open wood shelving, stainless steel appliances, and a wood-toned island with breakfast bar seating. The dining area is wrapped in black-framed windows and four-panel garden doors, two of which open wide to the deck for serious indoor-outdoor flow. The living room offers everyday comfort with a floor-to-ceiling stone propane fireplace, built-ins, and an inviting layout. The vaulted primary suite pulls out all the stops with wood beam accents, a second fireplace, a walkout, a luxurious 5-piece ensuite, and dual wardrobe systems, plus a closet. Downstairs, the walkout basement adds a bright rec room, full bath, two additional bedrooms, and a gorgeous laundry room with live-edge style counters and subway tile. The backyard is the final exclamation point with an elevated deck, hot tub, wide staircase to the lawn, mature trees, and a storage shed. Nothing overlooked. Nothing left to do. Just move in and start living! (id:60365)
33 Porter Crescent
Barrie, Ontario
EXTENSIVELY UPDATED HOME WITH A HEATED POOL ON A QUIET CRESCENT, SHOWCASING TRUE PRIDE OF OWNERSHIP! Loaded with extensive updates and showcasing outstanding pride of ownership, this beautifully maintained east-end home offers worry-free living at its finest! Complete records and receipts are available for all significant improvements, providing buyers with confidence and peace of mind. Ideally located on a quiet crescent near Georgian College, RVH, Eastview Arena, and all daily essentials, this property impresses with its updated front walkway, newer insulated garage door (2021), covered front porch, and meticulously kept landscaping. The 50 x 114 ft lot offers a backyard oasis with a heated inground pool boasting a newer heater, pump, liner, solar blanket, and safety cover. Inside, enjoy a freshly painted interior featuring hardwood floors throughout the main living and dining areas and all bedrooms, along with updated flooring in the kitchen, powder room, upper-level bathroom, and basement. The stunning chef's kitchen features white cabinetry, luxury vinyl flooring, quartz counters, and newer stainless steel appliances, while a double-sided Napoleon gas fireplace creates a cozy yet elegant dining experience. Modernized bathrooms, professionally updated electrical, upgraded attic insulation (R50), insulated crawlspace (R24), replaced soffits, gable vents, eavestroughs, and downspouts all contribute to this home's pristine condition. Additional upgrades include a water softener and reverse osmosis system (2019), furnace (2015), shingles (2021), updated patio and front doors, and several newer windows. Cared for by only two owners, this home is truly a standout, offering unmatched quality, extensive updates, and pride of ownership inside and out! (id:60365)
3250 Netherby Road
Fort Erie, Ontario
Unlock the potential of this remarkable 20-acre parcel, ideally situated just minutes from the QEW and only 20 minutes to the world-famous Niagara Falls. Whether you're envisioning a private country estate, planning a residential development, or looking for a strategic land banking opportunity, this property offers unmatched flexibility and value. Zoned and sized for multiple possibilities from a single luxury residence to a multi-home development. Whether you're a visionary developer, savvy investor, or dreaming of a private rural escape, this rare 20-acre gem offers the perfect balance of seclusion, location, and opportunity. (id:60365)
631 Lawrence Street
Cambridge, Ontario
This beautifully renovated main-floor duplex offers modern finishes and a comfortable, inviting atmosphere. Featuring two spacious bedrooms, a well-appointed bathroom, and a modern kitchen, this unit is perfect for anyone looking for comfort and convenience. Enjoy the outdoors with a huge backyard and a charming front deck. Parking is available on the property, and the duplex boasts great curb appeal. Plus, it's ideally located near the Grand River and several city parks, making it a perfect choice for nature lovers. (id:60365)













