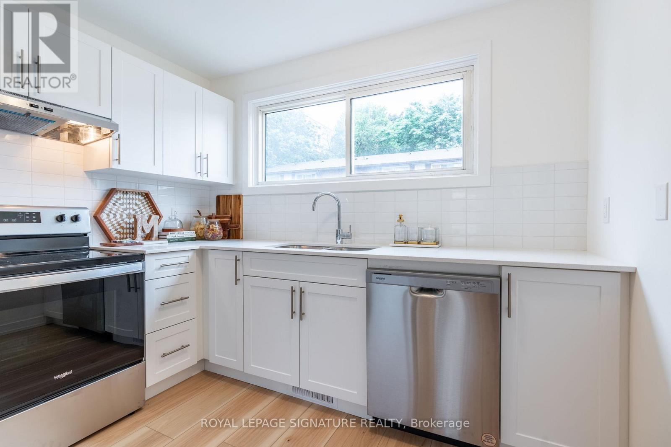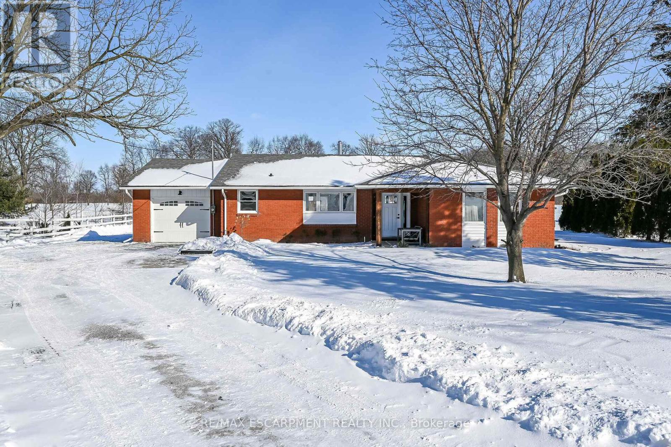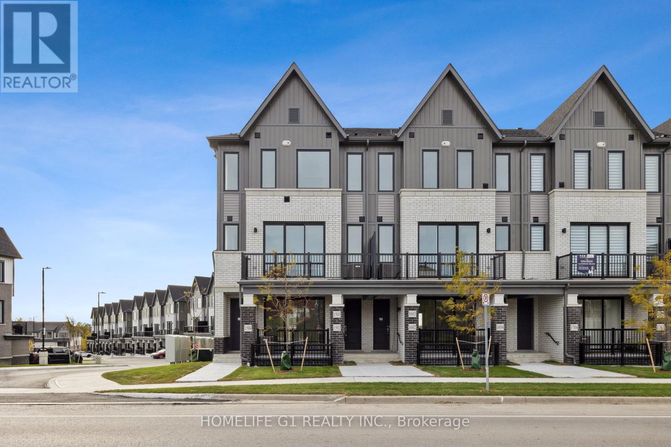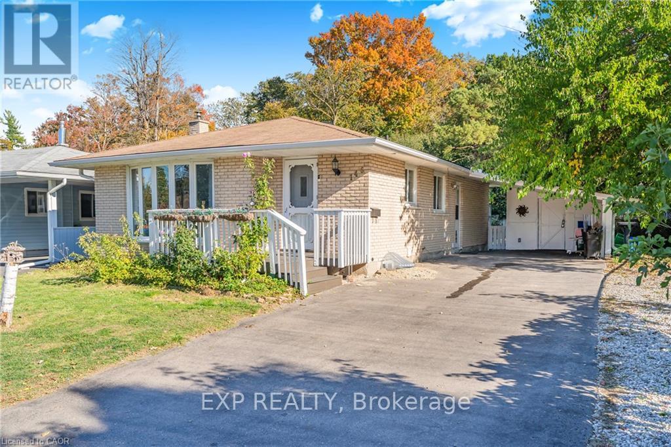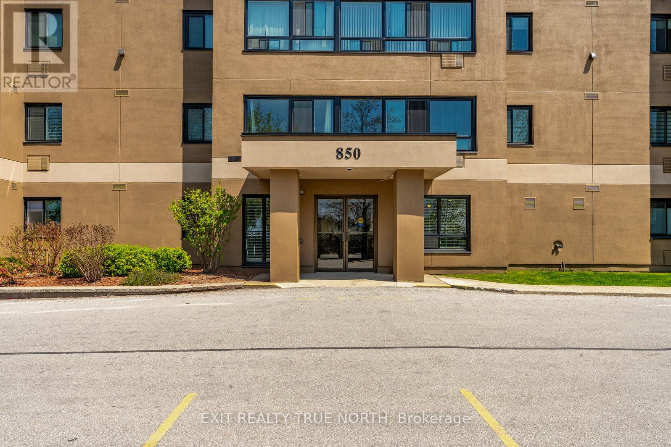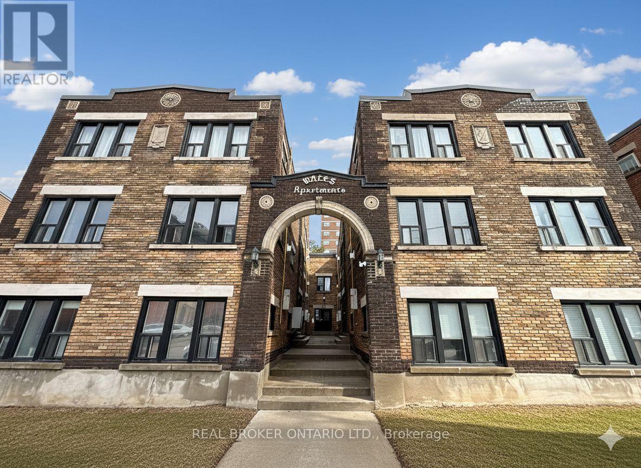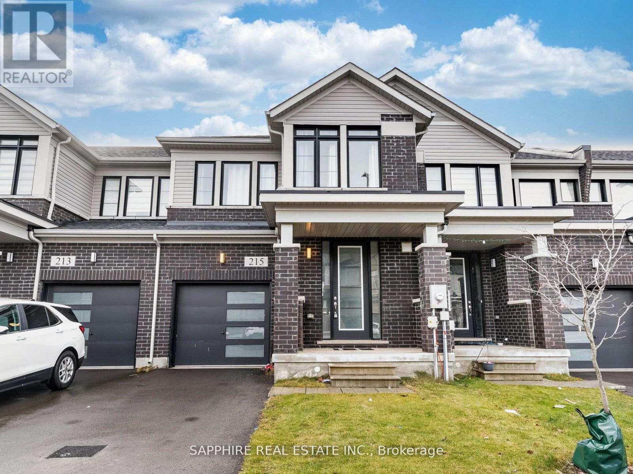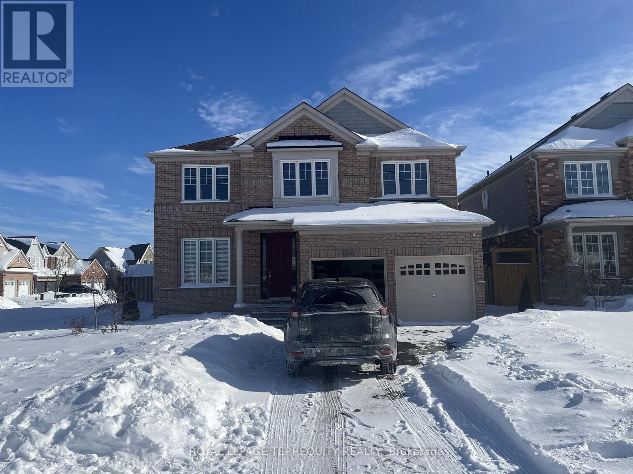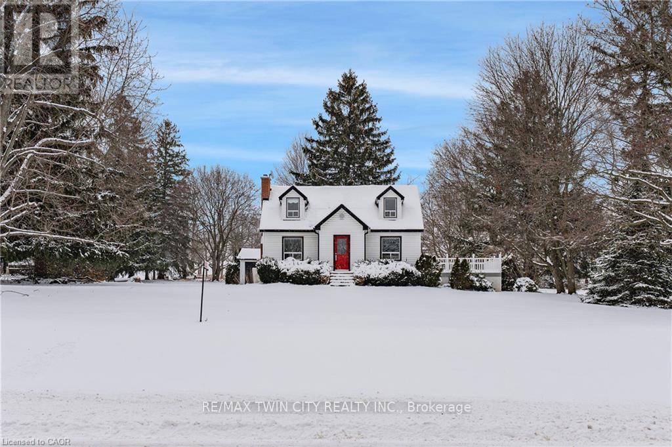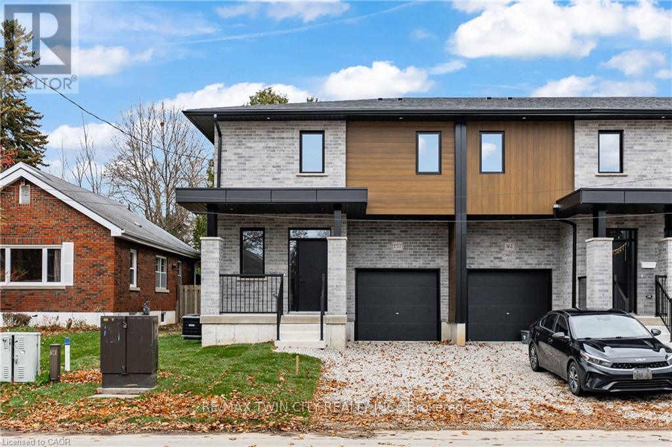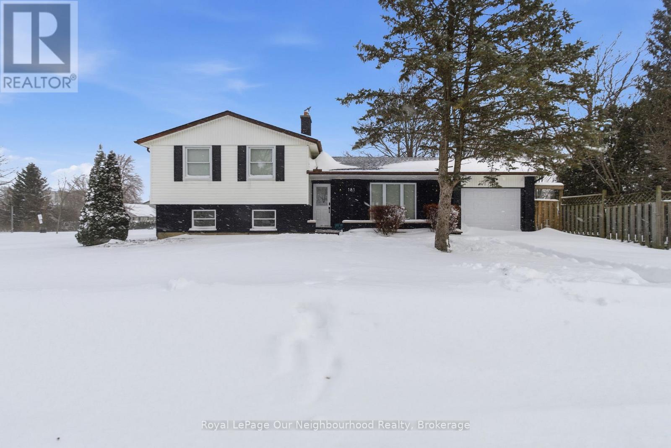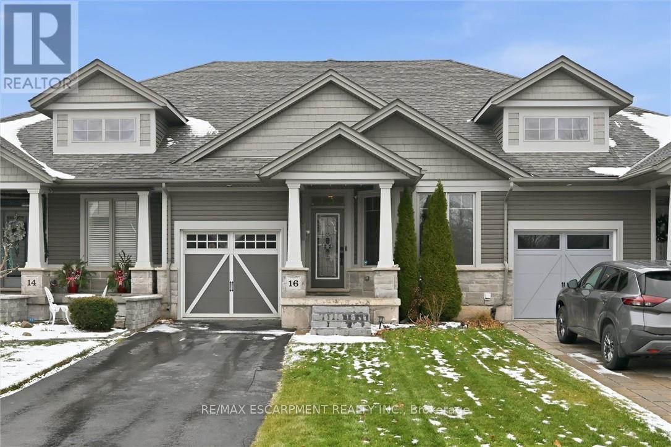63 Woodman Drive N
Hamilton, Ontario
Welcome to 63 Woodman Drive North! This spacious 3-bedroom, 1.5-bath townhome will be fully renovated and ready for you to move in. The home will feature a brand-new kitchen with stainless steel appliances, quartz countertops, and modern cabinetry. Wide plank vinyl flooring will flow seamlessly throughout the main floor, complemented by new pot lights in the living room. Enjoy the added privacy of backing onto a beautifully maintained common green space, perfect for relaxation or play. Complete with a private garage and located just minutes from the Red Hill Valley Parkway, public transit, shopping, and all essential amenities - this home will offer both comfort and convenience in one of Hamilton's most accessible locations!**Listing photos are of model home and virtually staged (id:60365)
4024 River Road
Haldimand, Ontario
Experience the joy & benefits of rural living - while enjoying Caledonia's popular amenities mins down scenic River Road. Located in sought after Oneida Township - an agricultural area renowned for rolling farm fields & one of Ontario's best public school systems - 20/25 min commute to Hamilton. Incs extensively renovated (btw 2020-22) brick bungalow situated on 105x190.50 lot overlooking fields & forests savoring the beautiful Spring fragrances of neighboring wild flower farm. Introduces 1559sf of stylish living space, 1027sf basement, 500sf 4ft hi crawl space + 400sf heated garage ftrs insulated/plywood clad interior-2022 & insulated garage door-2024. Paved driveway complimented w/recent armor stone landscaping-2025 - extends to versatile 10x20 rear yard shed & freshly poured 30x14 concrete private entertainment patio. Open concept main floor showcases bright living room embracing the warmth of wood burning fireplace augmented w/4 panel bay window plus 2-sided brick accent wall separating dining room - design flows to multi-purpose room - suitable for den, office or 3rd bedroom enjoying rear yard WO - continues to gorgeous new kitchen-2021 sporting brilliant white uppers, contrast blue lower cabinetry + island, tile back-splash & quality SS appliances. South-wing boasts modern 4pc main bath flanking spacious primary bedroom & sizeable 2nd bedroom. Convenient 2nd outside front door accesses mud room offering entry to garage & fully renovated 2pc bath-2025 incorporating laundry station. X-wide staircase descends from garage to unspoiled basement - waiting to create personal finish w/elevated door opening to spray foam insulated crawl space incs concrete floor providing dry storage space. Extras - p/g furnace/AC-2020, added attic insulation-2025, premium laminate flooring-2019, interior doors/hardware/baseboard/trim-2021, 100 amp hydro-2020, new vinyl windows s'2020, eaves/downspouts-2025, 4000g cistern, UV purification & septic. Attractive & Affordable "Country Gem (id:60365)
1503 - 160 Densmore Road
Cobourg, Ontario
This stylish 1-year-old end-unit condo townhouse offers modern living in the heart of Cobourg, just minutes from the beautiful Cobourg Beach. With 1,124 square feet of bright, open-concept space, this 2-bedroom, 2-bathroom home features 9 ft smooth ceilings, large windows, luxury laminate flooring, and upgraded lighting throughout. The main level flows effortlessly to a walkout balcony with near floor-to-ceiling doors that create a seamless indoor-outdoor feel. The contemporary kitchen is equipped with stainless steel appliances, quartz countertops, and upgraded cabinetry. Both bedrooms are generously sized and filled with natural light, while the primary bedroom includes a private ensuite and ample closet space. Located close to Hwy 401, parks, shopping, and Cobourg's vibrant waterfront, this nearly new townhouse blends comfort, convenience, and modern design. Book your showing today to experience this beautiful home in person. (id:60365)
#upper - 146 Appalachian Crescent
Kitchener, Ontario
Bright and well-maintained bungalow featuring 3 bedrooms, 1 bathroom, a functional kitchen, and spacious living and dining areas. The home backs onto a peaceful ravine with nearby walking trails, offering added privacy and scenic views. Recent upgrades include new flooring (2025), modern light fixtures (2025), and an updated bathroom (2022). Ideally located steps from Our Lady of Grace and Alpine Public School, parks, trails, and McLennan Park. Convenient access to transit, shopping, and everyday amenities. Upper level only. (id:60365)
204 - 850 6th Street E
Owen Sound, Ontario
Welcome to 850 6th St E in Owen Sound! This bright and well-maintained 865 sq ft second-floor condo offers a comfortable lifestyle in a prime location. Featuring two spacious bedrooms and a rare private balcony, it's ideal for those seeking convenience and low-maintenance living. The building includes an elevator, controlled entry, assigned and visitor parking, a games room, and is pet-friendly. Enjoy nearby amenities such as the hospital, college, community centre, grocery stores, and shopping. With updated windows and an easy-step tub with a support handle, this condo is move-in ready. Whether you're looking to simplify your lifestyle or invest in a great location, this is a must-see opportunity. (id:60365)
46 College Street
Kitchener, Ontario
Offered together as one opportunity: 46-56 College Street and 58 & 64 Weber Street West in downtown Kitchener. Four updated low-rise walk-ups totalling 74 residential suites in a high-demand urban core location. 46-56 College Street (46 suites) offers renovated interiors with modern kitchens, stainless steel appliances, gas fireplaces, and individual thermostats, plus 17 surface parking stalls. 58 & 64 Weber Street West (28 suites) present turnkey interiors with modern kitchens and flooring, heating via in-suite gas fireplaces/baseboards, separate hydro, and 16 surface parking stalls. Prime, walkable location steps to ION LRT, GO Transit, Victoria Park, City Hall, Grand River Hospital, Uptown Waterloo, Market Square, restaurants, and the innovation district. Strong rental demand supported by professional operations with clear rental upside as suites turn over, offering a stable cash-flowing asset with long-term growth potential. Properties are marketed and conveyed together as one transaction on separate PINs with common debt structure, presenting investors with scale, efficiency, and a strong value-add repositioning play. Detailed financials, rent rolls, P&L statements, and property information available to qualified buyers upon execution of a confidentiality agreement. (id:60365)
215 Provident Way
Hamilton, Ontario
Discover this beautiful townhouse for lease in the desirable Mount Hope neighborhood. This spacious and elegantly upgraded home features three well-designed bedrooms, including a large master suite complete with a luxurious 4-piece ensuite and a generous walk-in closet. The thoughtful layout includes an upper-level laundry room, adding convenience to everyday living. With high-quality finishes throughout, this pristine townhouse offers a perfect blend of comfort and sophistication, ideal for those seeking a refined lifestyle in a coveted community (id:60365)
6244 St Michael Avenue
Niagara Falls, Ontario
Welcome to 6244 St. Michael Avenue, a meticulously maintained, offering over 2,500 sq. ft. of luxury living space in Niagara Falls' most sought-after Forest view community. Situated on a massive corner lot, this 2-storey detached home combines modern elegance with functional family design. Stepping inside, you are greeted by soaring 9-foot ceilings and an abundance of natural light. The main floor features an open-concept layout perfect for entertaining, highlighted by a spacious family room with a cozy gas fireplace that flows seamlessly into the gourmet kitchen. The kitchen is equipped with stainless steel appliances, a breakfast bar, and a bright eat-in area. A separate dining/living area offers additional space for formal gatherings. Upstairs, the home continues to impress with a versatile loft area-ideal for a home office or reading nook. The second level hosts four generously sized bedrooms, including a sprawling primary retreat complete with a large walk-in closet and a spa-inspired 5-piece ensuite. The exterior features a double-car garage with convenient side entrance access and a driveway with parking for four cars. Located just minutes from the Niagara Falls, QEW, grocery stores, top-rated schools, public transportation and parks, this home offers the perfect blend of quiet subdivision living and city convenience. Don't miss this incredible opportunity! (id:60365)
303 Highway 5 Highway
Brant, Ontario
GREAT VALUE!!! Country living with easy access to everything you would need! Sitting on a mature .8 acre lot this home features all the original charm from when it was built with modern features everyone is looking for. Bright and spacious living room with an original wood burning fireplace. Updated kitchen with new counter tops and all new appliances. Original hardwood flooring throughout. Separate dining room French doors that lead to a large composite deck. Main floor bedroom or office with a full washroom and a large bright sunroom for additional living area. The second floor does not dissapoint with an additional 2 spacious bedrooms and another full bathroom. The basement is clean and bright and offers a blank slate for future development. The beautiful mature lot features a large double detached garage with hydro and an additional large walk in shed. This home is move in ready and awaiting its new owners. (id:60365)
157 Tiffany Street
Cambridge, Ontario
BRAND NEW WITHOUT THE WAIT! This custom built end unit freehold townhome is loaded with upgrades and features 9 foot main ceilings with 8 foot interior doors. Engineered hardwood and imported tile throughout the main floor. Custom kitchen cabinets with quartz counter tops and soft closing doors. The second floor does not dissapoint with a large primary bedroom with a large walk in closet and a luxurious 5 piece ensuite with quartz counter tops Second floor laundry room. Seperate side entrance to the basement with large windows and a rough in bathroom. Situated in a quiet and mature location this is the one you are looking for! Quality built by New Villa Group this home comes complete a full 7 year tarion warranty and a rebate for first time buyers makes this home even more appealing! (id:60365)
181 Mcmaster Drive
London South, Ontario
Welcome to 181 McMaster Drive - a reimagined living where refined style meets smart-home convenience. Set on a premium corner lot in a quiet cul-de-sac, this home has been fully renovated with high-end finishes, thoughtful design, and cutting-edge technology. This fully integrated SMART Home offers effortless control of interior and exterior lighting, TVs, blinds, ceiling fans, smart thermostat and security cameras, video doorbell, biometric locks, and smart smoke/carbon monoxide detectors. The entire home is internet hard-wired, ensuring reliable connectivity for work and streaming. Inside, enjoy new engineered hardwood throughout most of the home, with 97 pot lights on smart switches, and a new 200-AMP electrical panel. The bright main level features a spacious living room, open dining area with new patio doors leading to its enormous deck. The kitchen includes quartz countertops, resurfaced cabinets, pot filler, garburator, WiFi-enabled stainless-steel appliances, and added dining-room cabinetry for extra storage. Two renovated bathrooms feature new flooring, tub-shower, upgraded fixtures, stylish lighting, high-end vanities, and remote-controlled Japanese toilet-bidet. The main bath includes a spa-style shower equipped with therapeutic body jets - providing a full-body water-massage. Upstairs, three generous bedrooms offer excellent closet space plus a linen closet. The lower level adds a large and flexible extra bedroom and cozy family room with large windows, built-in electric fireplace, and custom shelving/cabinets. The basement showcases a cinema-grade home theater, game room, and snack bar - an ideal hub for entertainment. It includes laundry room, utility room with gas furnace and newer owned hot water tank. Outside, enjoy a refreshed exterior and private backyard with a large gazebo, expansive renovated deck for hosting, and relaxing hot tub. Close to excellent schools, Westmount Mall, transit, shopping, restaurants, and gyms - this home truly has it all. (id:60365)
16 Brookside Terrace
West Lincoln, Ontario
Rare 3 Bedroom, 3 Baths Freehold Bungaloft townhome with open concept plan of approx. 2000 Sq. Ft. The main level of the home features 9' ceilings, a beautiful eat-in kitchen with oversized island, gas stove, double sink and SS appliances, plenty of cupboard and pantry space for storage! The kitchen looks into the main floor dining and living rooms, leading out to an over-sized deck with gazebo, perfect for entertaining in the full-fenced backyard. The spacious layout offers everything needed for one floor living with main level Primary bedroom or enjoy the opportunity to have a Primary suite on the upper level. This unique layout includes two main floor bedrooms, 2 main floor baths and a huge upper level Family room that opens into the large Primary bedroom with a walk-in closet and 4pc ensuite. This flexible plan is ideal for empty nesters or those looking for a split design offering privacy for older kids or extended family with enough space for everyone. This Phelps built home also features a main floor laundry and a full unspoiled basement with roughed in bathroom waiting for your finishing touches. Convenient inside entry from the garage & 2 car driveway. Enjoy quaint small town living, walking distance to schools, local parks, trails & conservation areas and just a short drive to all amenities, West Lincoln Community/Sport Centre and award-winning wineries. Don't miss out on all it has to offer! (id:60365)

