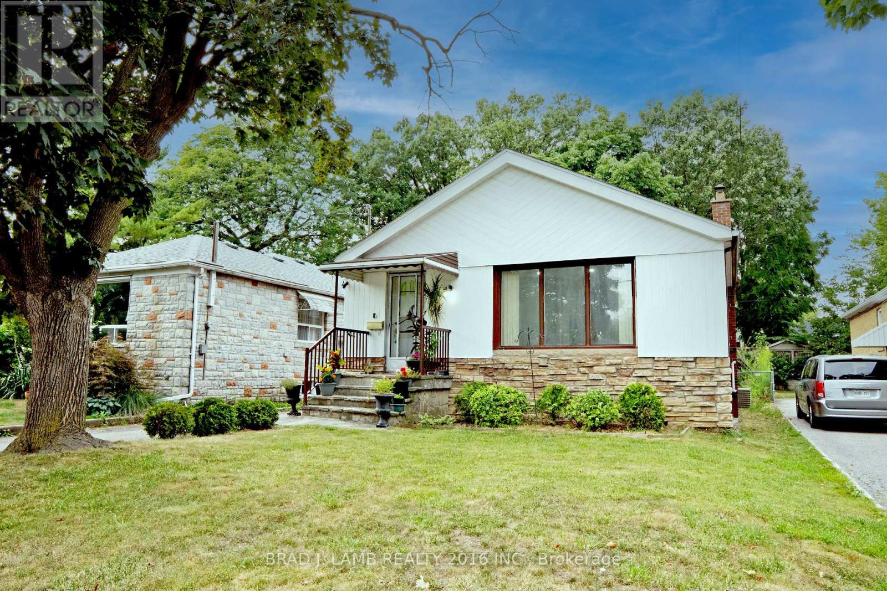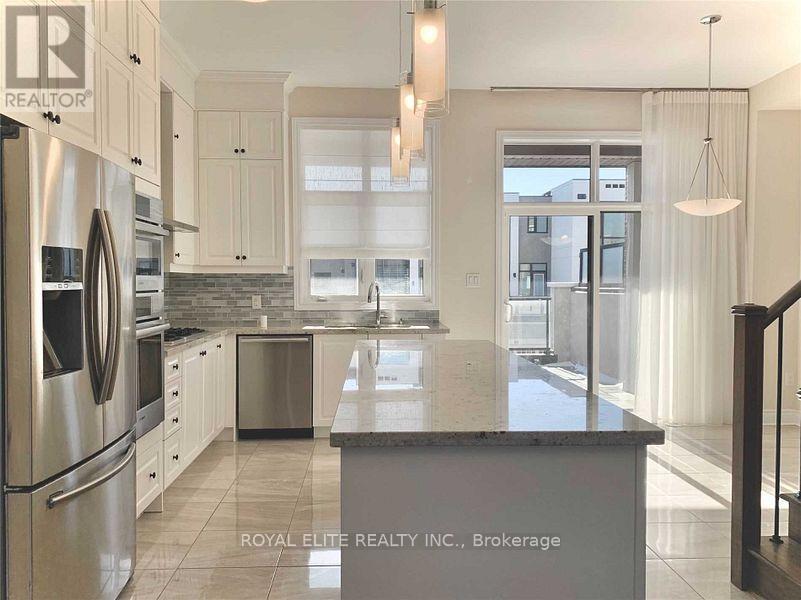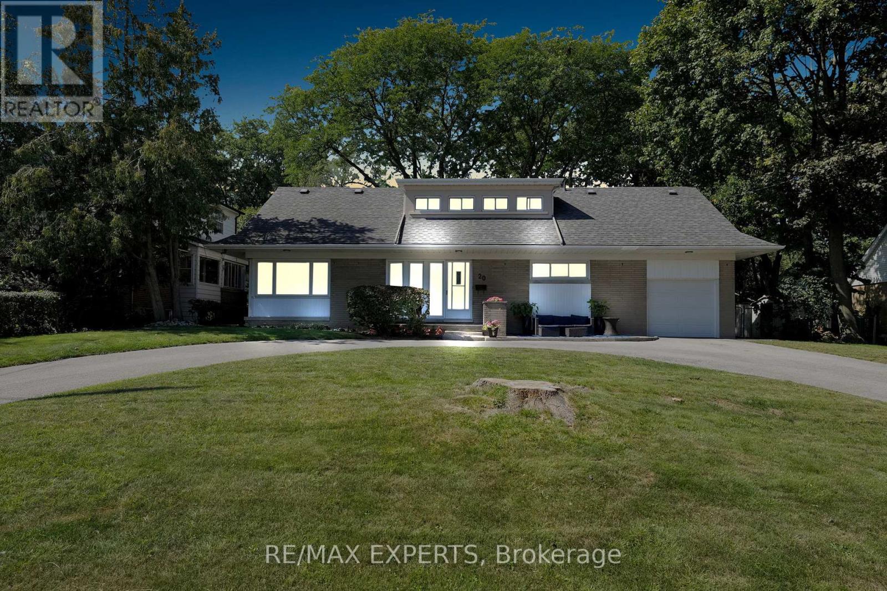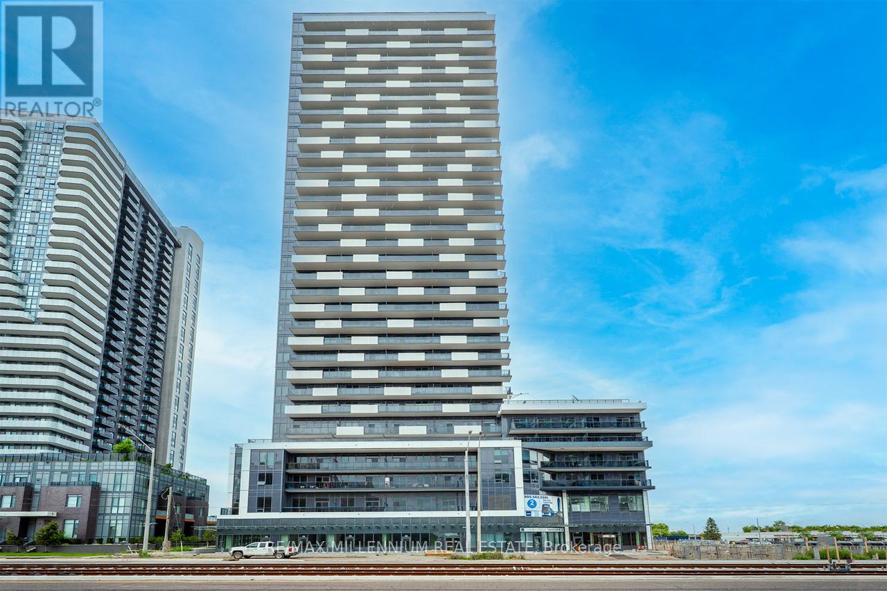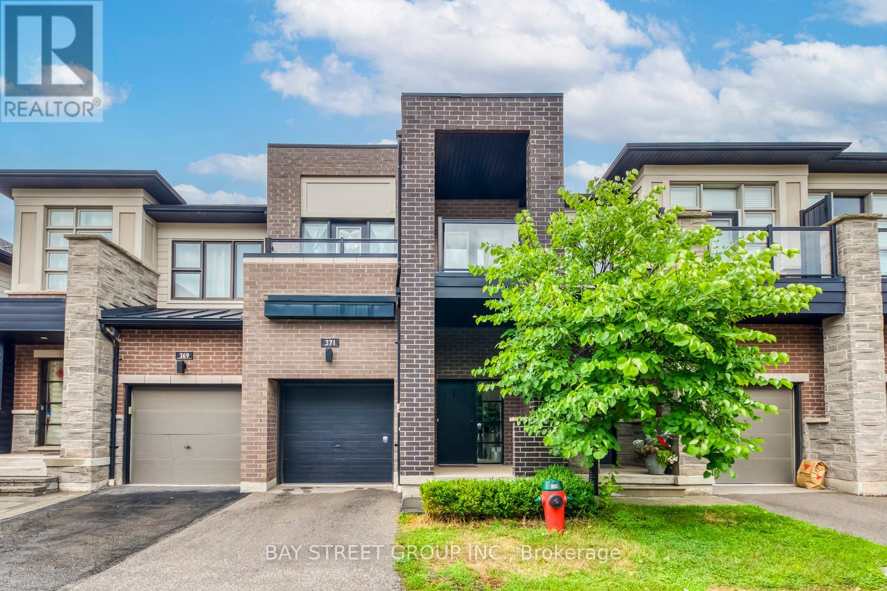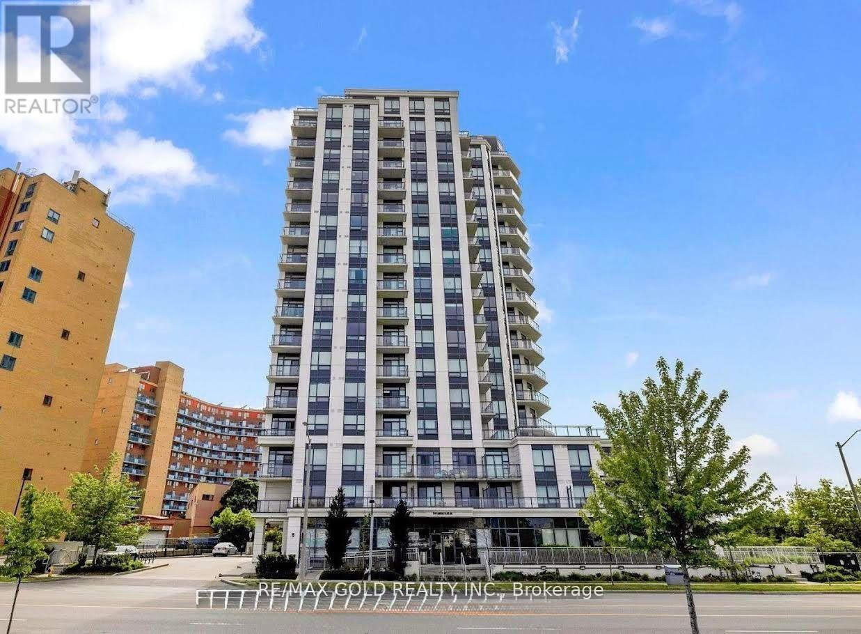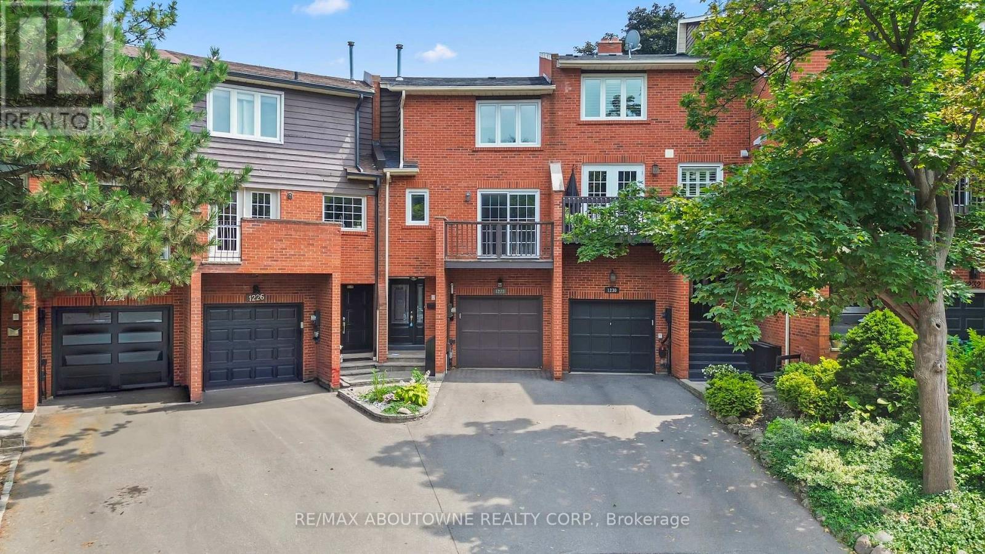42 Lynnford Drive
Toronto, Ontario
An exceptional opportunity to own a completely renovated all-brick bungalow, offering over 1,200 sq ft of sophisticated living in one of Etobicoke's most coveted enclaves. Thoughtfully reimagined, the main floor now features a brand-new washroom, updated flooring throughout, and sun-filled open-concept interiors, while a private side entrance leads to a fully finished, recently renovated lower level, making it ideal for multigenerational living, rental income, or turnkey Airbnb use. Perfectly positioned moments from Cloverdale Mall, Sherway Gardens, Kipling Station, GO Transit, and major highways, this home combines convenience with tranquility, surrounded by lush parks, upscale shopping, and premier amenities. Every detail has been thoughtfully curated for modern living, blending elegance, comfort, and opportunity. Ready for a buyer seeking a smooth, fast closing, this residence is the ultimate balance of lifestyle and investment potential. A rare find in todays market! (id:60365)
605 Marc Santi Boulevard
Vaughan, Ontario
Stunning 3-Story Double Garage Freehold Townhouse In The Heart Of Thornhill Valley. New, Modern&Chic 3Bdr 4Bath Over 2100 Sqf Of Luxury Living. Full Of Upgrades Soaring 9/10/9" Smooth Ceilings Throughout. Upgraded Tall Kitchen Cabinets, Granite Counter, Large Island, S/S Bosch Appl, Upgraded Bathrooms Vanity And Sinks. Perfect Open Concept Family Home W/3 Balconies, Organized Closets&Extra Long Driveway. Best Location, Walking Distance To Parks, School, Plazas, Shopping. (id:60365)
20 Havenridge Drive
Toronto, Ontario
Set on a rare and expansive 84 x 150 ft lot in the highly desirable Golfwood Village Community, this beautiful treed lined property offers over 3,000 sq. ft. of living space and endless potential for those looking to renovate, build new, or simply move in and enjoy. The thoughtful layout of the main floor is both functional and inviting, featuring expansive principal rooms filled with natural light throughout.The spacious kitchen includes a walk-out to the backyard oasis, perfect for entertaining or enjoying serene mornings outdoors. Upstairs, you'll find four generously sized bedrooms, ideal for families of all sizes.The finished basement with a separate walk-up entrance presents incredible in-law suite potential, with ample space for extended family or guests.Step into your own private retreat, this expansive backyard offers an incredible outdoor living experience rarely found in the city. Framed by towering, mature trees that provide natural shade and privacy, this oversized lot features a lush, landscaped setting perfect for both quiet relaxation and entertaining.At the heart of the yard is an in-ground pool, ideal for summer gatherings, family fun, or unwinding after a long day. With its serene atmosphere and generous proportions, this backyard delivers the ultimate blend of function, beauty, and potential, making it a true extension of the home. Conveniently located near the Weston Golf & Country Club, with quick access to major highways, the airport, nature trails, and everyday amenities, this property offers a rare combination of location, lifestyle, and opportunity. (id:60365)
250 - 3025 The Credit Woodlands
Mississauga, Ontario
PRIME LOCATION. Amazing ready to move in condominium in prime Mississauga location. This condominium features 4 great size bedrooms with 2 bathrooms, 2 large balconies, private locker and 1 underground paring included in the monthly rent. Very close to all amenities, grocery stores, easily accessible public transport, close to Erindale GO station. Short drive to Square One shopping center and University of Toronto. Common elements include swimming pool, sauna, gym, part room and sports room. This home has a guaranteed potential of making it your home. DO NOT MISS THIS GEM!!! (id:60365)
2211 - 5105 Huronatrio Street
Mississauga, Ontario
Welcome to this brand new, beautifully upgraded 2 + 1 bed, 2 bath home perched high on the 22nd floor. With over $10k in upgrades, including a kitchen island, quartz counters, and stainless steel appliances, this residence combines luxury with functionality in one of the city's most desirable locations. Enjoy abundant natural light and panoramic city views from the expansive windows, or step out onto your spacious private balcony-perfect for morning coffee or evening entertaining. The thoughtfully designed layout features two generously sized split bedrooms for added privacy, two full bathrooms with modern finishes, and a versatile den, ideal for a home office or reading nook. With its elevated position and premium upgrades, this unit offers a rare blend of space, style, and views. Rent includes 1 parking, window blinds, water, and bonus high-speed internet for 1 year. A separate thermostat in the 2nd bedroom ensures personalized climate control.Amenities include an indoor swimming pool and whirlpool, fitness center, yoga studio, and sports lounge. Residents can also enjoy a party room, private dining room, media room, and a pet wash station. Outdoor amenities feature a terrace with landscaped areas and BBQ stations. Just minutes from the 403, Square One, transit, schools, and the upcoming LRT at your doorstep-this is urban living at its finest! (id:60365)
1577 Old Spar Court
Mississauga, Ontario
Tucked away on a quiet court of just nine homes in the prestigious Rattray Park Estates, this Cape Codstyle residence offers 4,044 sq. ft. of living space and sits proudly on a rare 63 x 101 x 111 x 107 x 75' ft irregular lot- providing both privacy and room to grow. The main floor is designed for family living and entertaining alike. A separate dining room (or formal living room) with a bow window sets the stage for gatherings, while the eat-in kitchen impresses with stainless steel appliances, granite countertops, cherrywood cabinetry, and ample storage. Walk out to your oversized backyard oasis, complete with in-ground pool, irrigation system (front and back), expansive stone patio, manicured gardens, and gorgeous mature trees. The laundry room features custom built-in cabinetry, a separate entrance, mudroom, and direct access to the double car garage. A family room with a gas fireplace and bow window, a 2-piece bath, and a versatile office/sitting room round out this level. Upstairs, natural light pours in. The primary retreat boasts its own gas fireplace, 3-piece ensuite, and walk-in closet, complemented by three additional large bedrooms and a 4-piece bathroom. The fully finished basement extends the living space with a bedroom, 4-piece bath with double vanity and glass shower, and a spacious recreation room with durable ceramic wood tile flooring. Recent updates offer peace of mind: Furnace (2024), Roof (2024), Hot Water Heater (2023), AC (2023), Windows and Doors (2015), Hardwood Flooring (2015). All of this in a sought-after location, walking distance to Rattray Marsh Conservation Area, and just minutes to Jack Darling Memorial Park, Clarkson Community Centre, highway access, Clarkson GO, and everyday amenities. This home is a rare combination of lot size, luxury, and lifestyle. (id:60365)
3 Sparrowbrook Street
Caledon, Ontario
Primont Built very Beautiful 3 bedroom and 3 Washrooms freehold townhouse, built in 2020, located in Caledon's highly sought-after Southfields Village. Impressive 9ft ceiling, Open-concept main floor with hardwood floors, pot lights, and a spacious living/dining area with walk-out to a yard and open concept kitchen. Upstairs offers 3 good size bedrooms, including a large primary with walk-in closet and 5-piece ensuite with soaker tub and separate standing shower and 2 other good size bedrooms. NO Sidewalk and possibility of extending the driveway, Newly painted. Located close to top-rated schools, parks, community centre, and with quick access to HWY410. Highly family oriented neighborhood. (id:60365)
371 Athabasca Common
Oakville, Ontario
Welcome to this Minto-built modern townhome on a quiet street off Dundas, featuring three levels of finished living space and a mature, landscaped backyard. The main floor offers an open-concept layout with hardwood floors in living/dining areas, ceramic in the kitchen and breakfast nook, espresso cabinets with quartz countertops, a full suite of stainless steel appliances, and a 2-piece powder room. Step out to the backyard with a granite patio, solid granite steps, and mature trees for privacy. Upstairs includes three spacious bedrooms, with a master suite featuring a walk-in closet and 5-piece upgraded ensuite. The second bedroom fits a Queen bed, and both share a 4-piece main bathroom. The lower level has a large recreation/family room, laundry/utility room, storage space, and a rough-in for a 3-4 piece bathroom. Upgrades include smooth ceilings upgraded carpeting and stairs, bathroom enhancements, and beautiful landscaping. A great home in a private, convenient location close to shopping, services, and highways. (id:60365)
1401 - 840 Queens Plate Drive
Toronto, Ontario
Location, Location! Welcome to The Lexington Condominium 14th Floor2-Bedroom Unit with Breathtaking SE Views of the Woodbine Racetrack. This bright and modern condo features upgraded finishes, 2 full baths, and afunctional layout ideal for families. Includes 1 parking and 1locker. Enjoy top-notch amenities including 24/7 concierge, party/recreation room, and more. Perfectly located across from Woodbine Mall, near plazas, grocery stores, high-rated schools, Woodbine Racetrack& Entertainment Centre, Humber College, Pearson Airport, hospital, shopping, transit, and major highways. Available from 1 NOVEMBER . (id:60365)
1228 Cornerbrook Place
Mississauga, Ontario
Sophisticated Freehold Townhome nestled on a tranquil cul-de-sac, perfectly positioned with unobstructed views of the renowned Credit Valley Golf Course. Offered in As Is condition, this property presents a remarkable opportunity for customization, allowing you to tailor it to your personal style and vision. The thoughtfully designed open-concept layout seamlessly blends comfort and functionality. The main level features a powder room, a dramatic living room with soaring cathedral ceilings and a formal dining room that overlooks the living space, ideal for hosting family and friends. The kitchen, designed for the culinary enthusiast, includes generous cabinetry, and a walk-out to a private balcony where you can take in the peaceful surroundings. A cozy family room extends the living space and opens onto a patio, offering a seamless indoor-outdoor connection. Upstairs, the primary suite includes a double closet and a private 3-piece ensuite. Two additional bedrooms share a full 4-piece bath, creating comfortable accommodations for family or guests. The walkout lower level opens directly to a private garden with panoramic views of the golf course. With two sun decks and multiple walkouts, the home provides abundant opportunities to enjoy the outdoors year-round. Set in a prestigious location, this home offers a rare chance to craft your dream residence in one of Mississauga's most desirable enclaves.**Some pictures are virtually staged** (id:60365)
1511 Ravensmoor Crescent
Mississauga, Ontario
Welcome to your dream home with over 4,000 sq ft of beautifully finished living space, blending warmth and sophistication throughout. The main floor greets you with a grand foyer featuring 16-ft smooth ceilings, imported Italian porcelain, and rich hardwood floors. A stunning stone-faced gas fireplace with an antique hand-hewn beam mantle anchors the elegant family room. The gourmet kitchen is a chefs delight, featuring a Wolf gas range, AEG electric oven, Sub-Zero fridge, microwave, warming drawer, granite countertops, and abundant cabinetry with high-end finishes. There's even a dedicated recycling centre in the kitchen for easy disposal. Upstairs, you'll find four spacious bedrooms with ample natural light. The oversized primary suite offers a luxurious five-piece ensuite with deep soaking tub, large walk-in shower, heated floors, and dual vanities - your personal spa retreat. The thoughtful layout ensures comfort and privacy for the whole family. The fully finished basement is perfect for entertaining, with a custom Birds Eye Maple bar, gas fireplace, authentic Irish pub, and pool table area. Step outside to your private backyard oasis, complete with a pool, hot tub, oversized cabana with TV and bar, and a no-maintenance composite deck. Patterned concrete surrounds the pool, complemented by lush, manicured landscaping. Located in prestigious Credit Pointe, you're steps from the Culham Trail, the Credit River, 35minutes on foot to Streetsville Village, and minutes from top schools, transit, shops, hospitals, Square One, UTM, GO Stations, Pearson Airport, and major highways. (id:60365)
7090 Fairmeadow Crescent
Mississauga, Ontario
Exceptional Opportunity in Lisgar Area, Mississauga! Welcome to this bright and spacious townhouse offering abundant natural light throughout the day. The home features a refreshed living and dining area. The bright open-concept layout seamlessly connects the living, dining and kitchen areas - perfect for everyday living and entertaining. The newly renovated kitchen boasts sleek solid surface quartz countertops, stainless steel appliances (including a stove and refrigerator), and direct access through glass sliders to a private deck. Upstairs, discover three nice bedrooms, including a large primary suite with a 3-piece ensuite. Two additional bedrooms share a stylishly updated 4-piece bathroom, offering comfort and convenience for the entire family. The finished lower level includes a family room with direct access through glass sliders to a private backyard - Ideal for summer BBQs and gatherings. Located in a family friendly neighbourhood, this home is close to Lisgar GO Station, GO and Mississauga Transit, Walmart, Superstore, Metro, Walk-in Clinic, LCBO, Schools, Parks, Community Centre. Easy access to Hwy 401/407. Don't miss this move-in ready gem - schedule your private viewing today! (id:60365)

