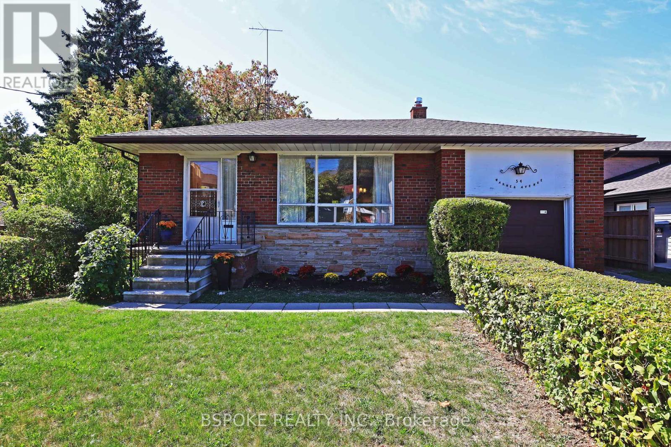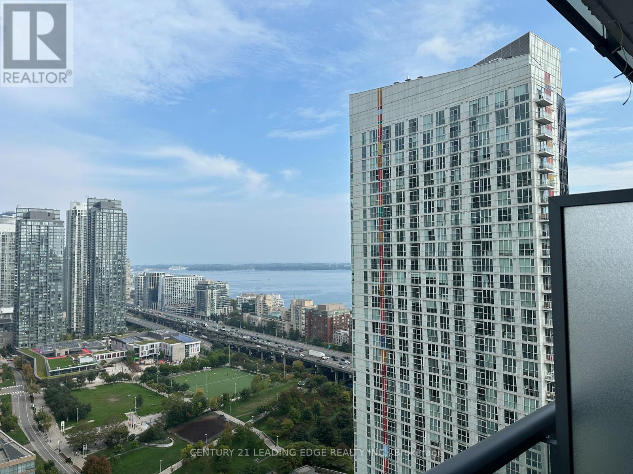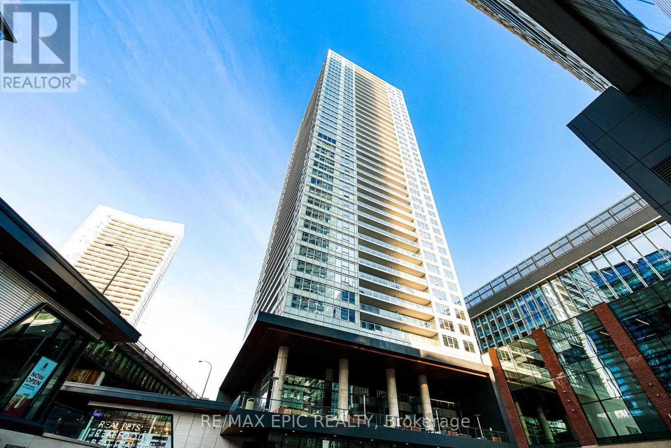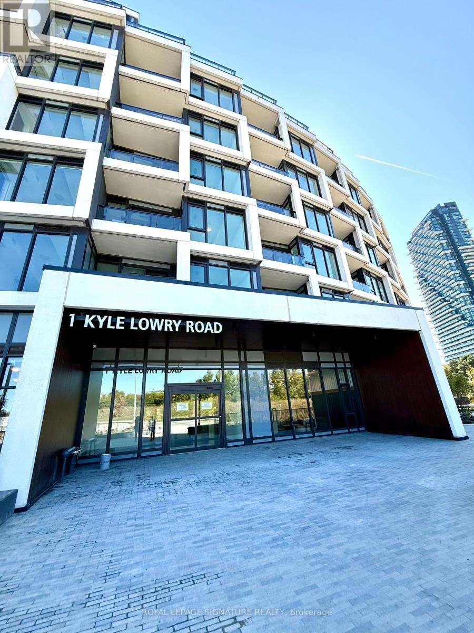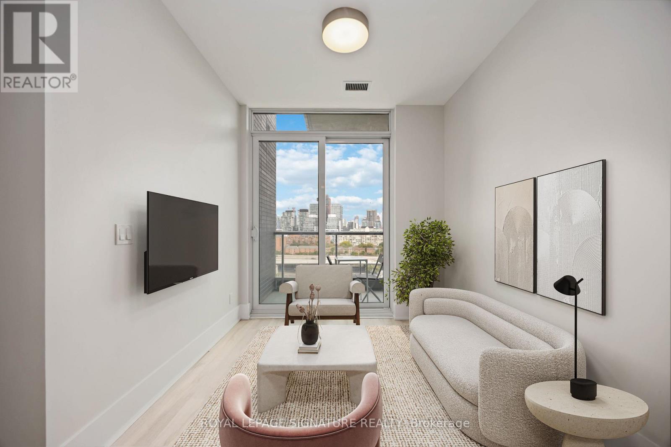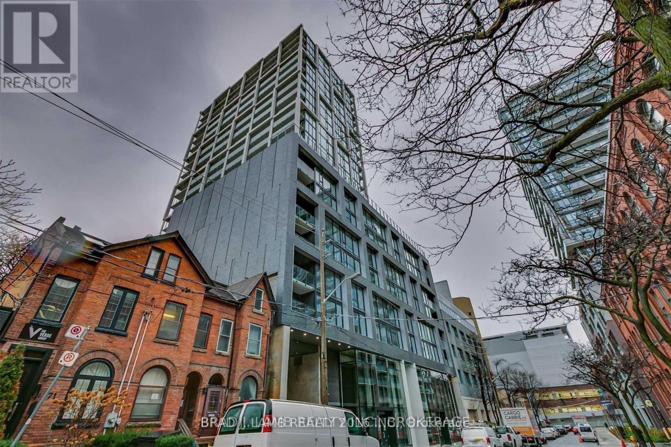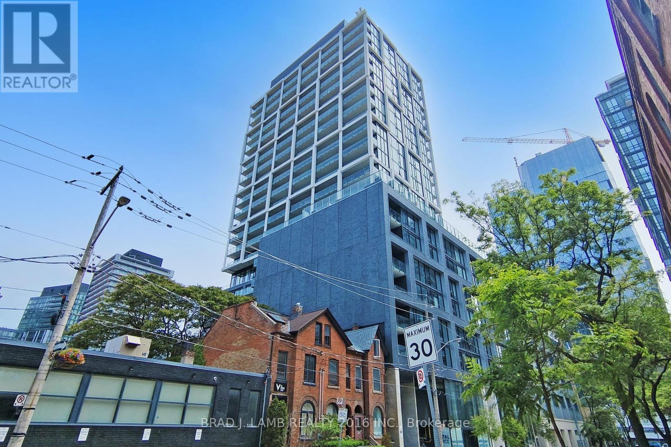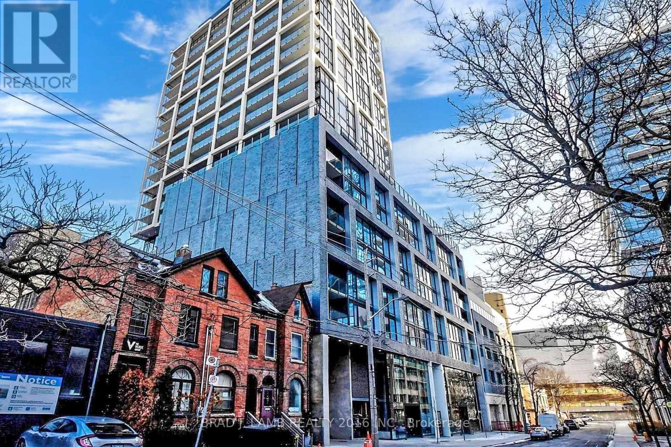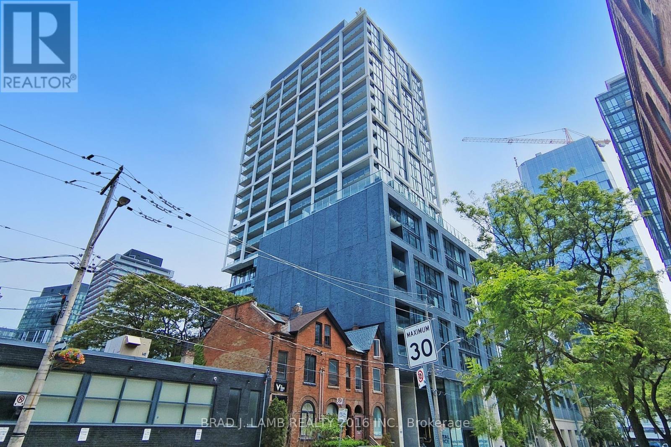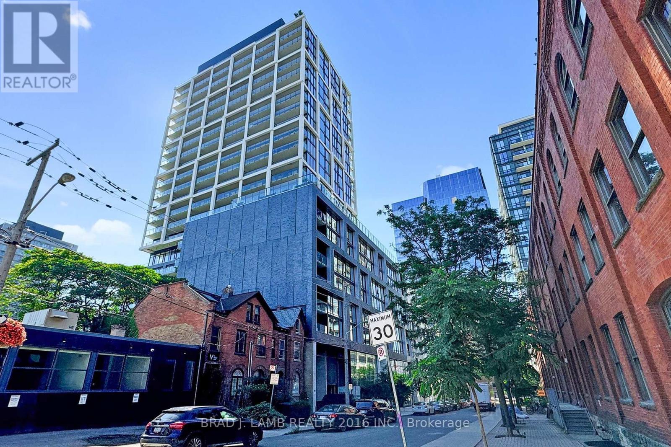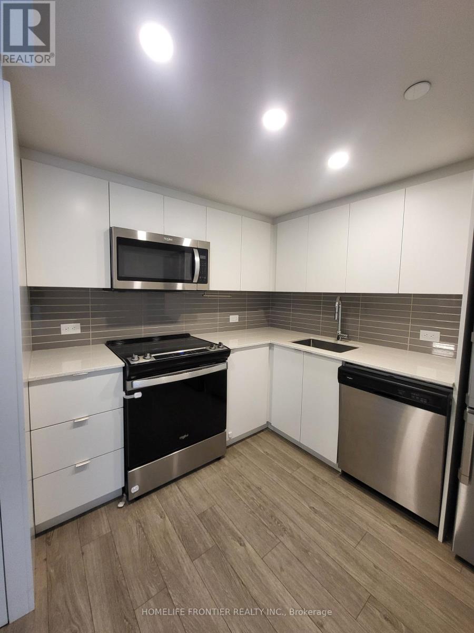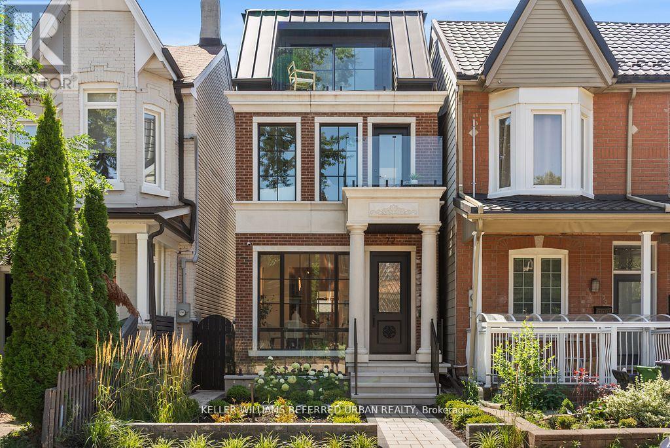54 Warner Avenue
Toronto, Ontario
For the first time since 1963, this detached brick bungalow on a 50 x 100 ft lot in Victoria Village is ready for its next chapter. Set on a quiet street that ends in a park, this family home combines the space and potential of a full lot with the convenience of a family-oriented neighbourhood about to be transformed by the Crosstown LRT. The home is being sold as-is, and while the finishes remain largely original, the fundamentals are solid: brick construction, smart layout, and recent big-ticket updates including a new roof (2020), furnace and AC (2022), and hot water tank (2024). Inside, the main floor is raised above street level, with a bright combined living and dining room anchored by a large picture window, an eat-in kitchen, and three bedrooms, including a primary with direct access to the main bathroom. Downstairs, the finished basement extends the living space with a large rec room, a fourth bedroom, a powder room, , and a space for a workshop, all accessible by a separate side entrance ideal for extended family, a tenant, or a dedicated home office. Outdoor space is generous, with a fenced backyard, a side patio, and a hedge-enclosed front lawn that provides both privacy and green space. Just steps away, Warner Park offers a playground and access to the upcoming Crosstown stop, while Eglinton Square Shopping Centre, ton of retail stores, Circles & Squares Bakery, schools, and everyday amenities are all close by, with quick connections to the DVP and 401. For buyers seeking land, location, and the freedom to create a home that fits their family's life, 54 Warner Ave is a rare opportunity, whether you're an end user, renovator or builder. Offers anytime. (id:60365)
2705 - 170 Fort York Boulevard
Toronto, Ontario
Welcome to one of the most breathtaking east views condos in Cityplace! 1 bedroom unit with the perfect layout - no wasted space. Soaring 9 feet ceilings with stainless steel appliances! Steps to Loblaws, Entertainment district, Rogers Centre. Fantastic amenities including Fitness room, Sauna room and party room! (id:60365)
810 - 17 Bathurst Street
Toronto, Ontario
Welcome to Lakefront Condo! Stylish 1+Sunroom suite (builders original plan styled as a 2-bedroom, both rooms with large window see attached floor plan) in one of Torontos most desirable waterfront communities. This home offers a functional layout with abundant natural light, modern finishes, and picture-perfect views of the CN Tower and city skyline. Includes one parking and one locker. Conveniently located with Shoppers Drug Mart and Loblaws downstairs. Steps to the waterfront, trails, transit, and city amenities. Walking distance to Fort York, Toronto Public Library, CNE, Coca-Cola Coliseum, and Rogers Centre. Perfect for first-time buyers, investors, or those seeking a vibrant urban lifestyle. (id:60365)
105 - 1 Kyle Lowry Road
Toronto, Ontario
BRAND NEW! Be the first to live in this 1+ den suite at Crest Condos by Aspen Ridge. Featuring 10-foot ceilings and premium upgrades throughout, this bright and open unit comes with a Miele kitchen appliance package, pre-wired ceiling light fixtures, and a versatile den space that's perfect as a home office, dining area, or guest room. Enjoy 619 square feet of interior living space PLUS your own 157 sq ft landscaped private and fenced-in patio, complete with a BBQ gas line and hose bib - an absolute rare find for condo living! Residents also enjoy access to top-notch amenities, including a 24-hour concierge, state-of-the-art fitness center with yoga studio, co-working lounge, pet wash station, party room & outdoor BBQ terrace. Located just minutes from the Shops at Don Mills (grocery, restaurants, premium retail), the Aga Khan Museum, Ontario Science Centre, and Sunnybrook Hospital, and with quick access to the DVP, TTC, and the upcoming Eglinton LRT, you'll have everything you need at your doorstep! (id:60365)
G Ph 29 - 1 Edgewater Drive
Toronto, Ontario
Experience the perfect mix of luxury, lifestyle, and investment potential in this penthouse suite at Tridels Aquavista at Bayside. This freshly painted 472 sq. ft. suite features soaring 9' ceilings, wide-plank flooring, granite countertops and premium built-in appliances. Enjoy stunning north-west city views from every room and your private balcony. Steps from Sugar Beach, St. Lawrence Market, and the Distillery District, with parks, trails, and top dining at your doorstep. World-class amenities include an outdoor infinity pool, fitness and yoga studios, theatre and billiards rooms, rooftop BBQ area, and 24-hour concierge. Beanfield high-speed internet is included, and a new Marche Leo grocery store is opening right downstairs! This is modern waterfront living at its best and a smart investment for the future. (id:60365)
812 - 55 Ontario Street
Toronto, Ontario
Live At East 55! Perfect 886 Sq. Ft. Two Bedroom Floorplan With Soaring 9 Ft High Ceilings, Gas Cooking Inside, Quartz Countertops, Ultra Modern Finishes. Ultra Chic Building with Stunning Outdoor Pool, Gym, Lounge, Outdoor Dining & BBQ, Party Room & Visitor Parking. Steps to Design District, Canary District, Furniture District, Restaurants, Queen and King streetcars and the highly anticipated Ontario Line. (id:60365)
305 - 55 Ontario Street
Toronto, Ontario
Brand New, Never Lived In At East 55. Perfect 739 SQ FT. One Bedroom + Den Floorplan With Soaring 9 Ft High Ceilings, Gas Cooking Inside, Quartz Countertops, Ultra Modern Finishes. Ultra Chic Building With Great Outdoor Pool, Gym, Party Room & Visitor Parking. Actual finishes and furnishings in unit may differ from those shown in photos. (id:60365)
609 - 55 Ontario Street
Toronto, Ontario
Brand New, Never Lived In At East 55. Perfect 947 Sq. Ft. Two Bedroom Floorplan With Soaring 9 Ft High Ceilings, Gas Cooking Inside, Quartz Countertops, Ultra Modern Finishes. Ultra Chic Building with Great Outdoor Pool, Gym, Party Room & Visitor Parking. Actual finishes and furnishings in unit may differ from those shown in photos. (id:60365)
321 - 55 Ontario Street
Toronto, Ontario
Live At East 55! Perfect One Bedroom + den 998 Sq. Ft. Floorplan With Soaring 9 Ft High Ceilings, Gas Cooking Inside, Quartz Countertops, Ultra Modern Finishes. Ultra Chic Building With Great Outdoor Pool, Gym, Party Room & Visitor Parking. **EXTRAS** Stainless Steel (Gas Cooktop, Fridge, Built-In Oven, Built-In Microwave), Stacked Washer And Dryer. Actual finishes and furnishings in unit may differ from those shown in photos. (id:60365)
419 - 55 Ontario Street
Toronto, Ontario
Live At East 55! Perfect 543 Sq. Ft. Jr. One Bedroom Floorplan with Soaring 9 Ft High Ceilings, Gas Cooking Inside, Quartz Countertops, Ultra-Modern Finishes. Ultra Chic Building with Great Outdoor Pool, Gym, Party Room & Visitor Parking. Actual finishes and furnishings in unit may differ from those shown in photos. (id:60365)
711 - 30 Tretti Way
Toronto, Ontario
Welcome to Tretti Condos at 30 Tretti Way, a sophisticated Scandinavian-inspired high-rise. This bright and smartly designed 2-bedroom suite offers stylish finishes, a functional layout, and the convenience of an included lockerno parking. Residents enjoy an exceptional amenity lineup: a fitness studio with yoga space, party room,co-working area, indoor and outdoor children's play zones, pet-wash station, eighth-floor terrace, privately landscaped courtyards, bicycle storage, and EV charging stations. From its eco-conscious geothermal heating/cooling system and green rooftops to a sprawling central park, the building embodies sustainable, modern living. Situated just steps from Wilson Subway Station, you'll find seamless access to Yorkdale Mall, Queens East, York University, GO Transit, and major thoroughfares like Allen Road and Hwy 401, perfect for commuting and weekend escapes. The Clanton Park neighbourhood delivers a family-friendly, green, and established urban lifestyle with parks, schools, shops, and services all within easy reach. Ideal for those seeking design-forward living, strong amenity value, and outstanding connectivity in Toronto's vibrant North York. (id:60365)
72 Montrose Avenue
Toronto, Ontario
72 Montrose Avenue Custom Masterpiece which combines, Luxury, Lifestyle and Location! Welcome to 72 Montrose Avenue, a newly imagined, custom-designed home where no detail has been spared. Inspired by transitional architecture and nestled in the heart of Trinity Bellwoods / Little Italy, this gem offers over 3,500 sq. ft. of finished living space across four luxurious levels. Every inch of this home reflects unparalleled craftsmanship and timeless elegancefrom the soaring ceilings and intricate scroll-style moldings to the custom marble fireplaces and floating staircases. The main floor offers effortless open-concept living with a grand family room that walks out to the backyardperfect for modern indoor-outdoor living. Upstairs, the third-floor suite is a showstopper, featuring a large open-concept retreat with front and rear terraces that deliver unobstructed views of the city skyline and CN Tower. The fully finished lower level has a gym, family room with gas fireplace, wet bar, extra bedroom, Pet Wash and cedar sauna. Wow this place is loaded to the nine's. Truly a labor of love, this residence is filled with bespoke design, refined finishes, and luxury at every turn. Extras: Please refer to the feature sheet for a complete list of premium finishes and upgrades. Live in the heart of one of Torontos most sought-after neighbourhoods, where top-tier dining, boutique shopping and the popular Trinity Bellwoods Park, are all just steps from your front door. (id:60365)

