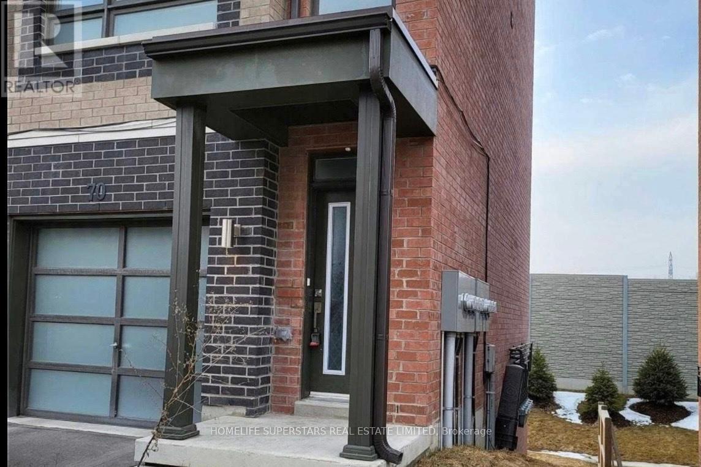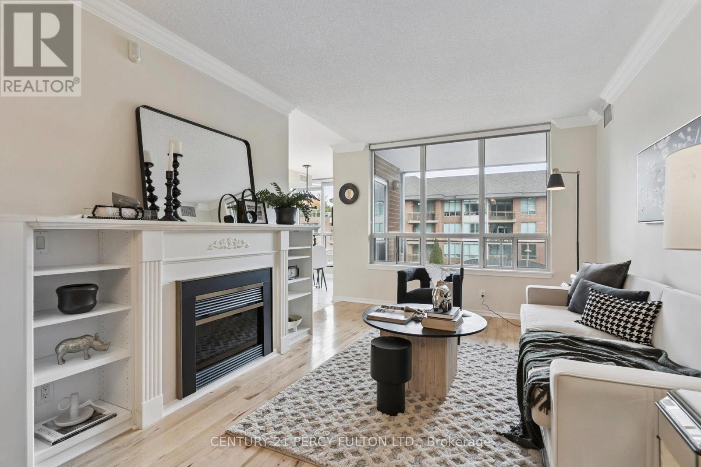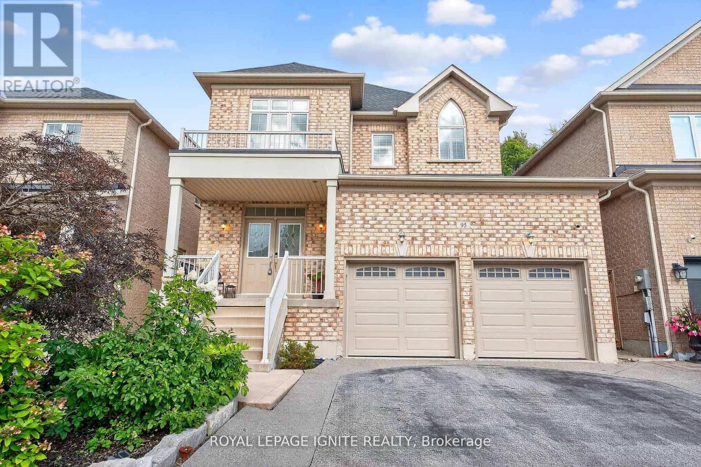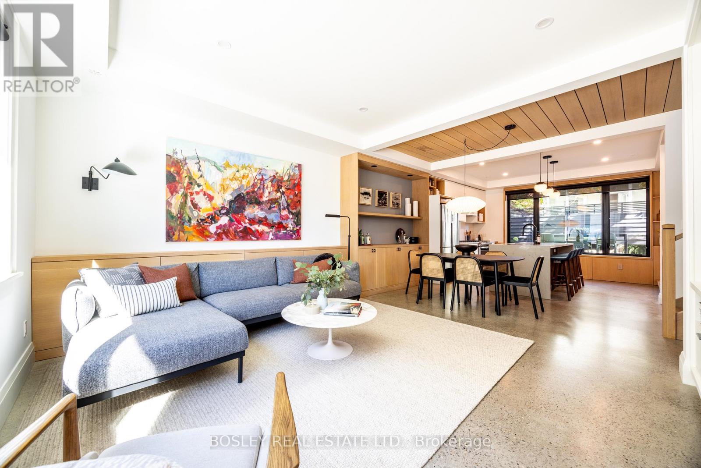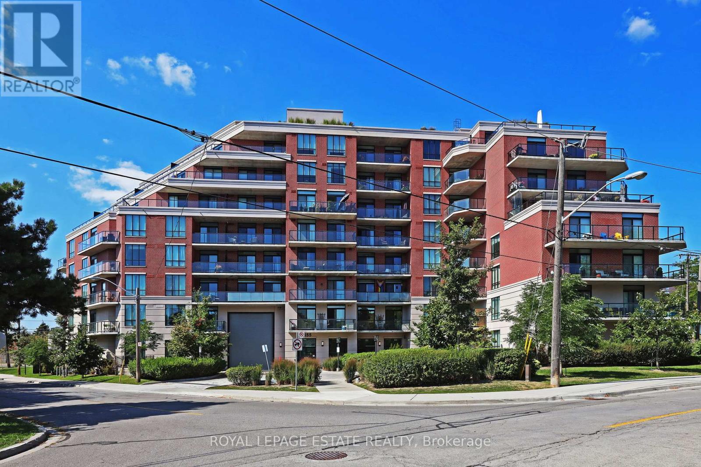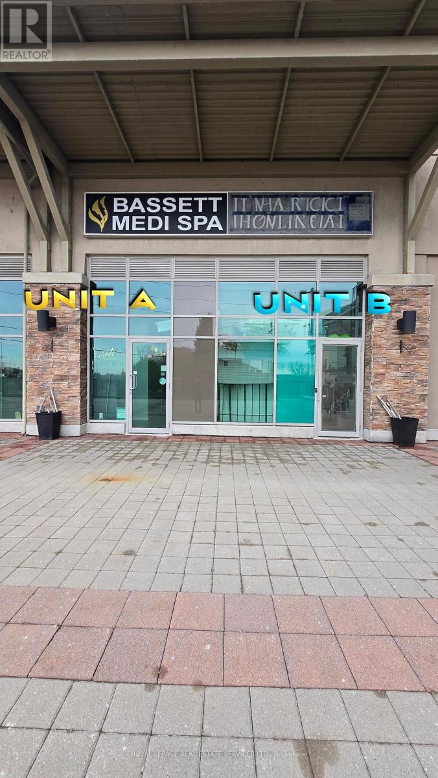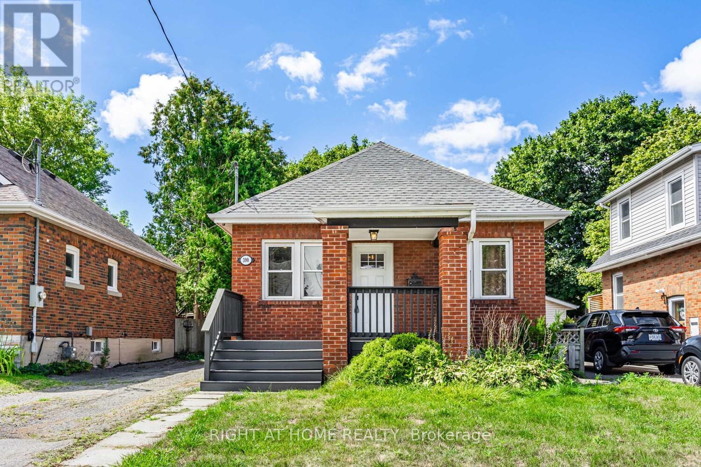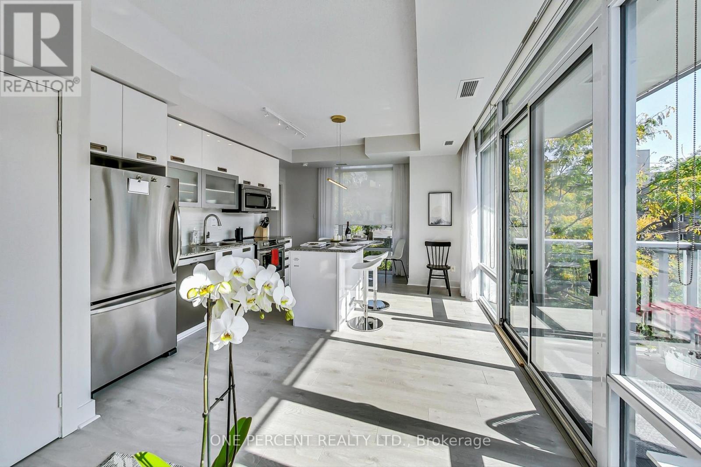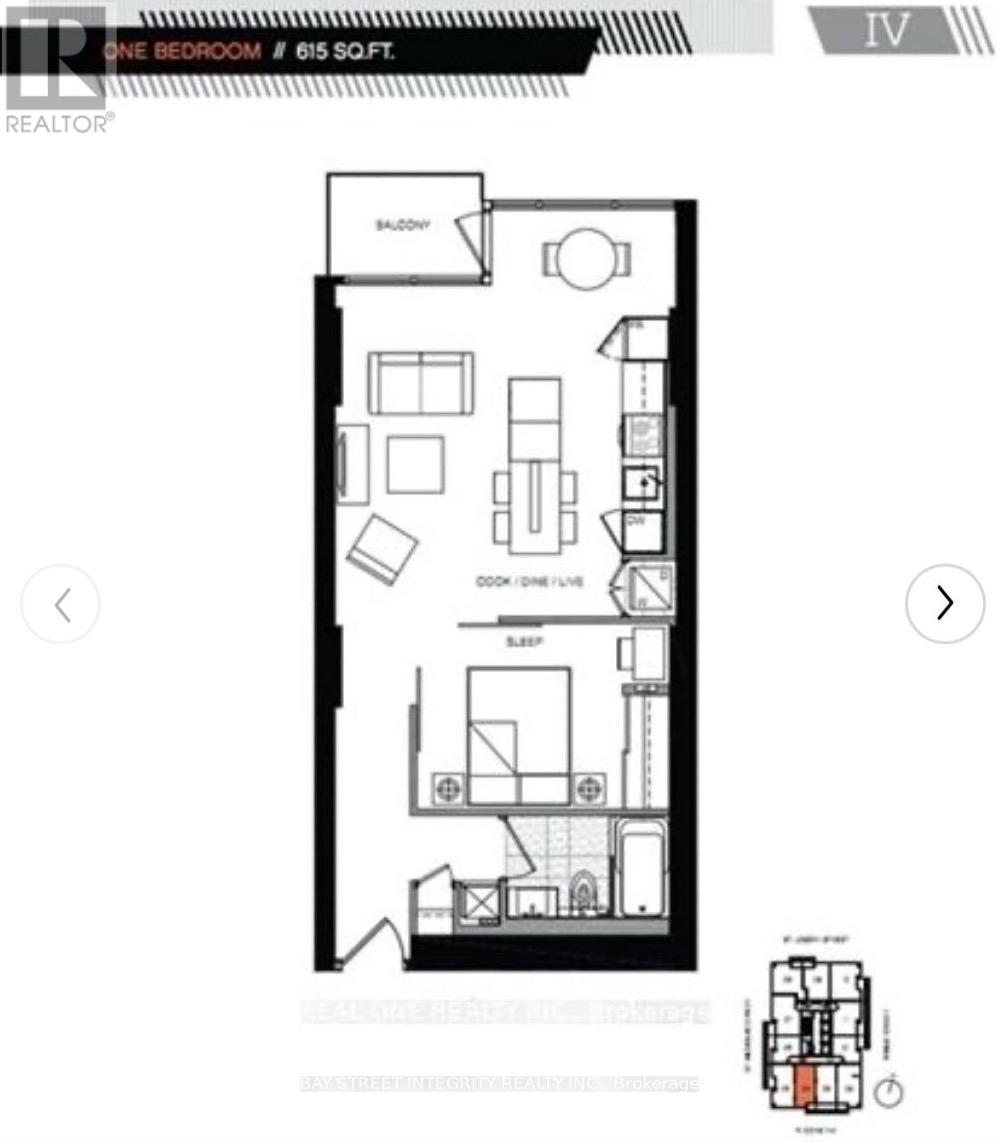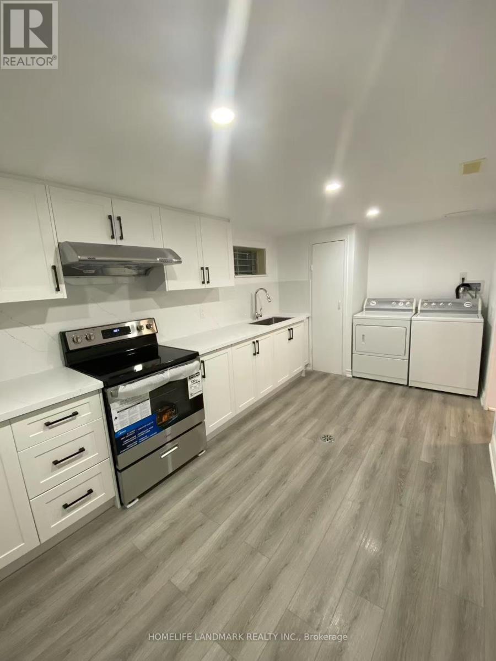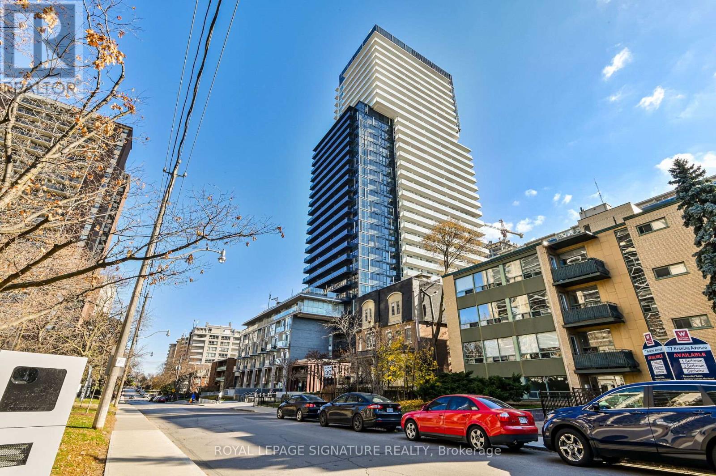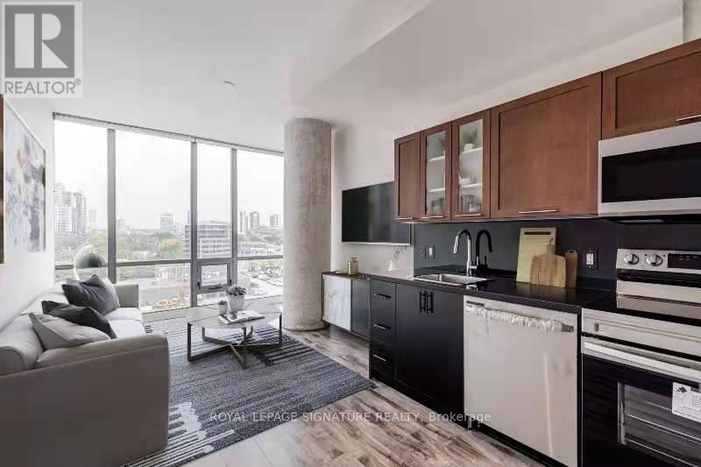70 Dalhousie Street
Vaughan, Ontario
Spacious 1,500 sq. ft. end-unit townhouse in desirable Woodbridge Park, featuring large windows that fill the home with natural light. The main floor offers a family room with deck access and a large kitchen/dining area. Recent upgrades include sound-cushion laminate flooring, an upgraded kitchen with modern backsplash, and a stylish staircase. This end unit provides one of the largest living spaces in the complex, with convenient access to public transit and Hwy 427/407. Floor plans attached for room dimensions. The basement is occupied by owner and Main Entrance is shared with Landlord. (id:60365)
309 - 55 The Boardwalk Way
Markham, Ontario
Welcome to Swan Lake Village, one of Markham's most sought-after master-planned, gated adult lifestyle communities, designed for those who value comfort, connection, and carefree living. This beautifully maintained two-bedroom, two-bathroom suite offers over 1,100 sq ft of well-laid-out space, perfect for empty nesters, seniors, or active adults who want to enjoy the next chapter without compromise. It comes with TWO parking spots equipped with EV charging, and a sizable locker. Inside, you'll find elegant touches throughout crown moulding, a cozy electric fireplace, and bright, open spaces that make every corner feel like home. The kitchen, nestled between both bedrooms, features a sun-filled breakfast area surrounded by windows, making an ideal spot for morning coffee or reading the paper. The spacious dining area easily accommodates six, while the living room invites you to relax in comfort and style. The primary bedroom boasts a large walk-in closet and a private 4-piece ensuite, while the second bedroom offers versatility perfect for guests, a home office, or hobby space. Life in Swan Lake Village means more than just a home; residents enjoy exclusive access to four clubhouses and an array of amenities, including an indoor saltwater pool, sauna, gym, billiards room, tennis courts, outdoor pools, party rooms and lounges, a private library, and more. Steps away, Swan Lake Park offers 1.8 km of scenic walking trails and tranquil lake views, while Markham's Health Network nearby provides convenient access to physiotherapists, optometrists, pharmacists, and health and wellness professionals. With Markham Stouffville Hospital being minutes away. With 24-hour gatehouse security and maintenance-free living, you can relax knowing everything you need is right here. Whether you're helping your loved ones find the right community or planning for your own downsizing journey, Swan Lake Village offers the perfect balance of independence, connection, and care. (id:60365)
95 Chelsea Crescent
Bradford West Gwillimbury, Ontario
Executive 4+2 bedroom, 4-bath detached home offering over 3,500 sq ft of living space in one of Bradford's most desirable communities. Double-door entry opens to a soaring 22 ft foyer with elegant finishes throughout. Main level features hardwood flooring, crown moulding, California shutters, 9 ft ceilings, and a central vacuum. Gourmet eat-in kitchen with granite counters, stainless steel appliances, extended cabinetry, and walkout to landscaped yard. Spacious family room with a gas fireplace plus open-concept living/dining ideal for gatherings. Upstairs boasts 4 generous bedrooms, including a luxurious primary retreat with spa-inspired ensuite and walk-in closet. Professionally finished basement with separate entrance, full kitchen, bedroom, bath, laundry, and recreation room perfect for in-laws or rental income. Exterior offers fenced yard, garden, small trees, custom shed, parking for 6 (no sidewalk), and newer shingles (less than 5 years). Close to schools, parks, GO transit, and Hwy 400. Truly move-in ready! (id:60365)
Unit 2 - 12- R Coleridge Avenue
Toronto, Ontario
Welcome to 12-R Coleridge Avenue: a bright, beautifully designed, fully detached laneway home built in 2021. This inviting 3 bedroom, 2.5 bath residence offers modern comfort and durable finishes curated with an approachable sophistication. The heart of this home is the chef's kitchen and dining area, an epicurean's delight and a gathering spot for family & friends. The open concept design with center island makes a welcoming haven for entertaining, supervising homework & culinary exploration. Light & bright main level with in-floor heating, makes this a welcoming space to relax and unwind or gather with friends & family. Both front and rear entry foyer feature oversized closets providing the convenience every household craves, space for coats, boots, bags and all the gear of an active lifestyle. Natural light pours in through the skylit staircase. Upstairs, three surprisingly spacious bedrooms surround a classic 3-piece bath. Second-floor laundry adds effortless practicality. The stunning 4-piece washroom steals the show with its glass shower and freestanding soaking tub. Thoughtful details, neutral finishes, and a smart layout create a home that is bright, calm, and easy to live in. Currently Freehold, the property is in the process of dividing the main home & laneway home by converting into a two-unit, self-managed condominium. Each home, the front house and the laneway house, will function independently, with a monthly condo fee of $320.37 covering insurance and common elements. Located just steps from Woodbine subway and a short stroll to the cafés, shops, and restaurants of the Danforth, this home offers an exceptional blend of comfort, convenience, and community: a welcoming retreat in the heart of East Danforth. (id:60365)
601 - 3655 Kingston Road
Toronto, Ontario
Complete your Holiday Shopping with this impeccable pad! Kick off 2026 in Style! Sleek and Sexy or Comfy Cozy. Any way you slice it this unit offers Great value. The Guildwood! Fresh, Clean and Bright South Facing unit with 2 Full baths, modern finishes, stainless steel appliances, ensuite laundry, locker and Private parking for 2 vehicles (side by side) and Seasonal Lake views! Amenities include an incredible roof top patio with expansive lake view, a fantastic party room which is currently being updated and a mulitpurpose room that offers library/office space, table games and gym equipment. Lobby renovation is coming soon to further elevate the Guildwood lifestyle. Groceries and shopping are literally at your doorstep and easy access to everywhere thanks to TTC and GO. This is a newer, well maintained building and pride of ownership is evident throughout. (id:60365)
14 - 1235 Bayly Street
Pickering, Ontario
Discover this versatile retail opportunity in the prime area of South Whitby, spanning a total of 1034 sq ft in one shell, where the space is cleverly divided by a wall built to code and spec into two distinct units with separate accesses-the larger unit (approx. 700 sq ft) boasts a premium spa buildout, while the smaller (approx. 365 sq ft) is tailored as a sleek marijuana dispensary-offering turnkey potential with high-quality finishes and setups. Nestled in a great, well-managed community with 24-hour security, this property ensures safety and convenience for tenants and customers alike, making it a great purchase for investors eyeing strong returns with one unit featuring dual buildouts (can be restored to one). Featuring x103 (RH-MU-2) zoning in Pickering that permits a wide range of commercial uses such as retail stores, restaurants, offices, personal service shops, medical offices, financial institutions, convenience stores and more-perfect for entrepreneurs seeking flexibility in a bustling community. Both units are available for lease. (id:60365)
390 Jarvis Street
Oshawa, Ontario
Move-In Ready, Fun-Loving & Family-Friendly This charming 2-bedroom, 2-bath bungalow sits on a quiet, safe street in the heart of Oshawa ideal for families looking for comfort and convenience. Enjoy a modern kitchen, bright living spaces, and a professionally finished basement perfect for playtime, homework, or movie nights. Step out to the freshly stained walk-out deck and a spacious, tree-lined backyard - a private space for BBQs, family gatherings, and outdoor fun. Walking distance to parks, schools, transit, and a shopping plaza with Costco, No Frills, restaurants, and more makes daily life effortless. The detached garage (as-is), currently used as storage, offers extra space for future projects. Don't miss your chance to call 390 Jarvis St home! (id:60365)
314 - 90 Stadium Road
Toronto, Ontario
Fully furnished and equipped-kitchen executive rental on Toronto's waterfront. The South-Facing Sun-Filled Corner Unit Has A View Of The Park And Marina. Plenty Of Storage Including A Large Wall-To-Wall Bedroom Closet, Kitchen Island, Linen Cupboard And Coat Closet. Floor To Ceiling Windows Allow Natural Light To Flood The Unit. (See 3D Tour). Ensuite Laundry In Bathroom. Parking Included. No Car? No Problem - Earn A Little Extra By Subletting The Parking Spot. Jet Setters (Wannabes Welcome), This Is A Great Location: Steps To Billy Bishop Airport. Walking Distance To Loblaws, LCBO And Shoppers'. Prefer To Bike? It's Right On The Martin Goodman Trail Which Stretches Across The City And Beyond. A Quick Streetcar Ride To Union Station From Your Quiet Waterfront Neighbourhood. Furniture/Contents Included/Negotiable. (id:60365)
2704 - 5 St. Joseph Street
Toronto, Ontario
Students welcome. 615 sq ft , South facing, excellent natural light. Modern kitchen. Water included . Steps to the subway and walking distance to hospitals, universities, and shopping centers. (id:60365)
Main Floor - 126 Roywood Drive
Toronto, Ontario
Newly renovated kitchen and living room, 2 Spacious Bedrooms above grade and beautiful backyard with back door to the Park. Separate entrance, independent kitchen, laundry and washroom, fully enjoy privacy without sharing. 1min To #122 bus(to York Mills Station), School, Parks, Close To Hwys, shoppers, food basic, costco etc. Bell high speed fibre internet included in the rent, heat/water/electricity included in the rent. (id:60365)
2105 - 101 Erskine Avenue
Toronto, Ontario
Tridel Built Luxury "101 Erskine" Located In The Best Area Of Midtown Toronto. This Bright And Well Maintained 1 Bedroom + Den Condo Offers Functional Open-Concept Layout With Laminate Throughout. 9Ft Smooth Ceilings, Designer Kitchen Cabinetry With Built-In Appliances. Versatile Den Perfect For A Home Office. Walk Out To Your Private Balcony For Added Outdoor Space. 1 Parking Included. Minutes To Yonge & Eglinton, TTC Transit, Hospital, Shopping, Dining & City Conveniences. Experience Lifestyle Premium Amenities Including 24 Hr Concierge, Roof Garden On 6th Floor With BBQ Area, Infinity Pool And Lounges, Two Floors For Gym, Billiards, Party Room, Yoga Studio, Theater And More! (id:60365)
703 - 33 Mill Street
Toronto, Ontario
Welcome to 33 Mill Street, where historic charm meets modern living! This beautifully renovated 1-bedroom + den condo offers 642 sq. ft. of bright, open-concept space with soaring 10-foot polished concrete ceilings and stylish flooring throughout.The sleek, upgraded kitchen is equipped with stainless steel appliances and ample storage,making it perfect for cooking and entertaining. The versatile den is ideal as a home office or even a second bedroom.Located in one of Toronto's most vibrant neighborhoods, you'll be just steps from boutique shops, top-rated restaurants, theatres, transit, and the waterfront. Enjoy resort-style amenities, including a concierge, outdoor pool, hot tub, sun deck, and fitness centre.Renovated just two years ago with all-new appliances, this stunning condo is move-in ready.Don't miss your chance to own a piece of the Distillery District's unique charm-book your showing today! (id:60365)

