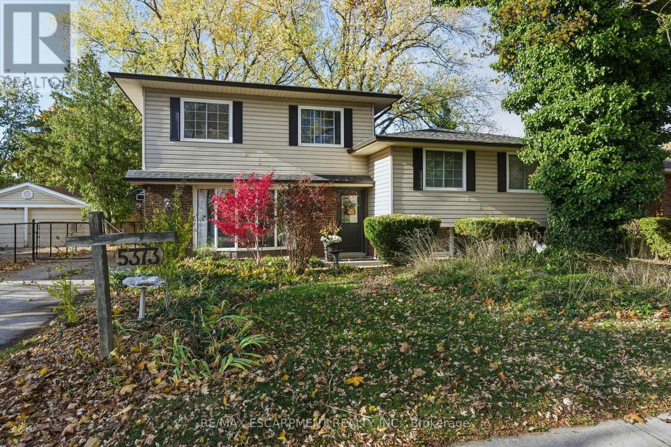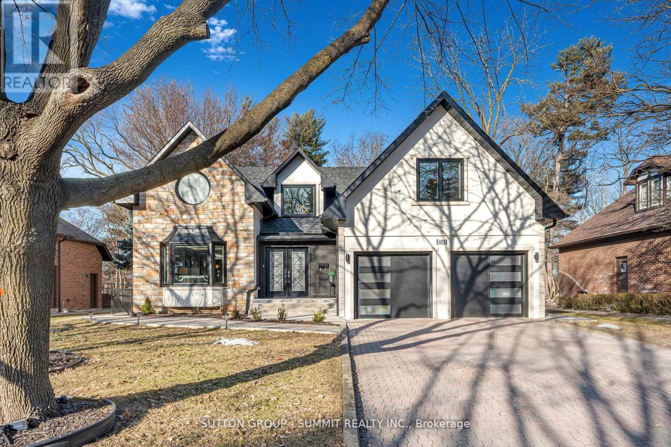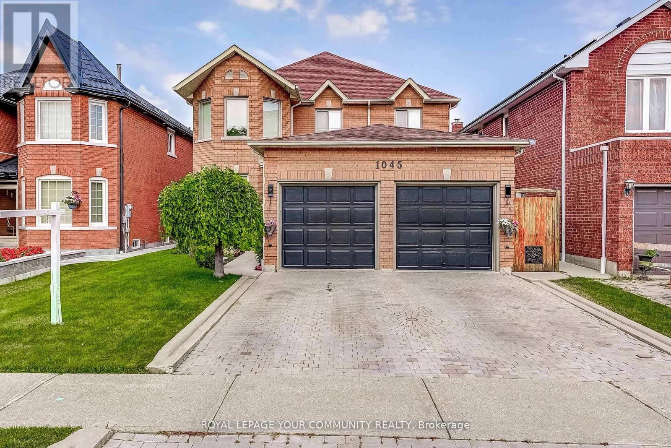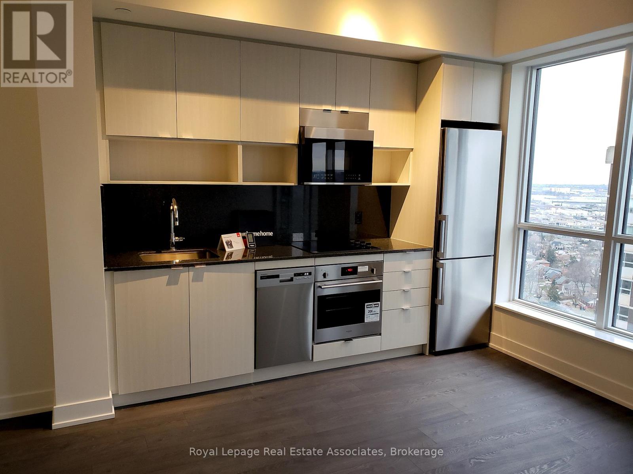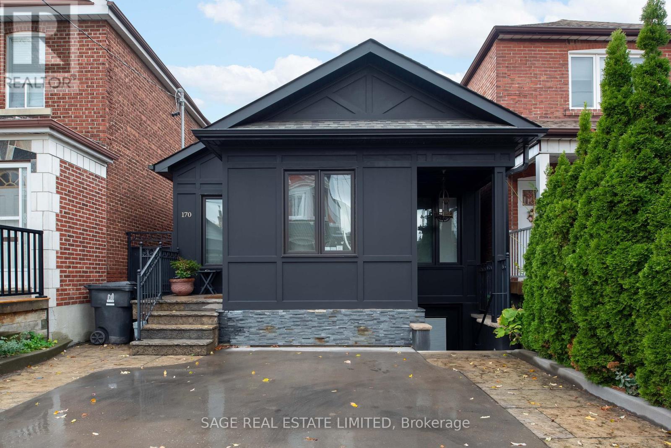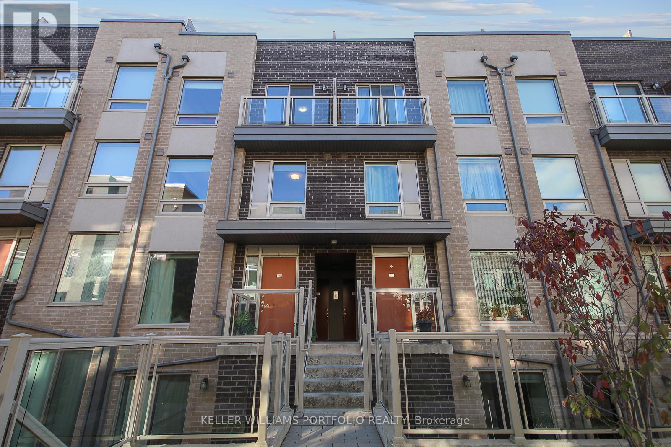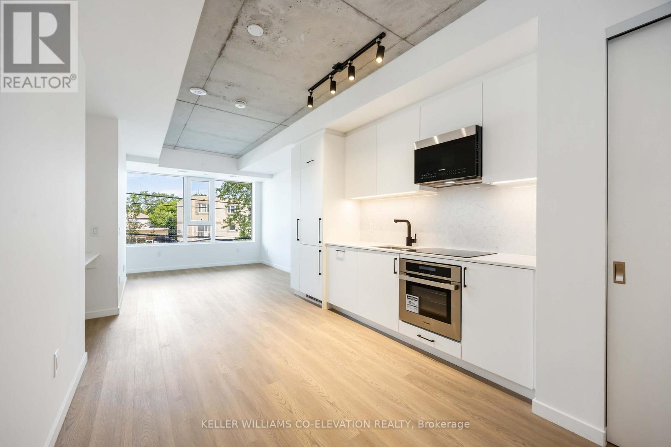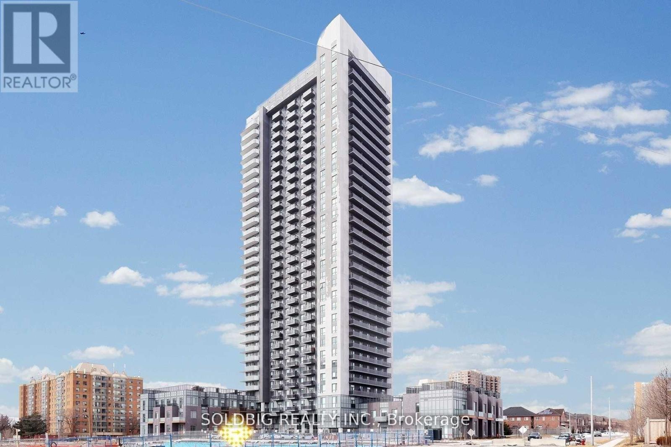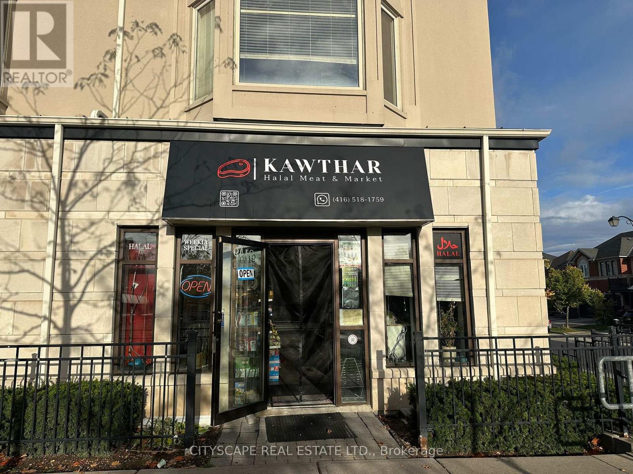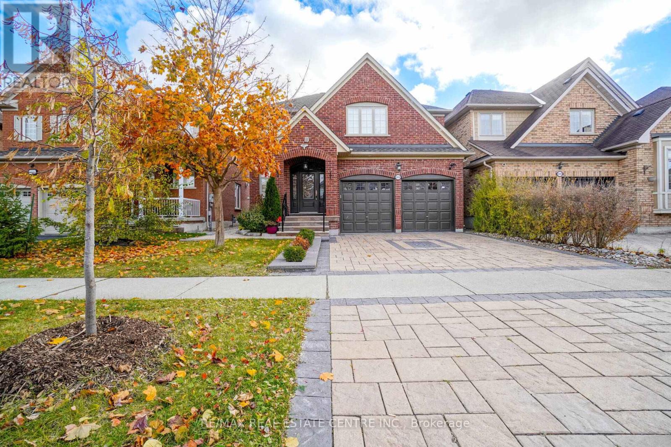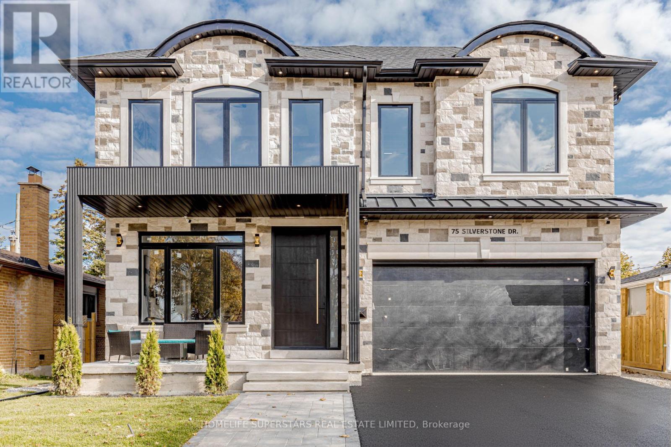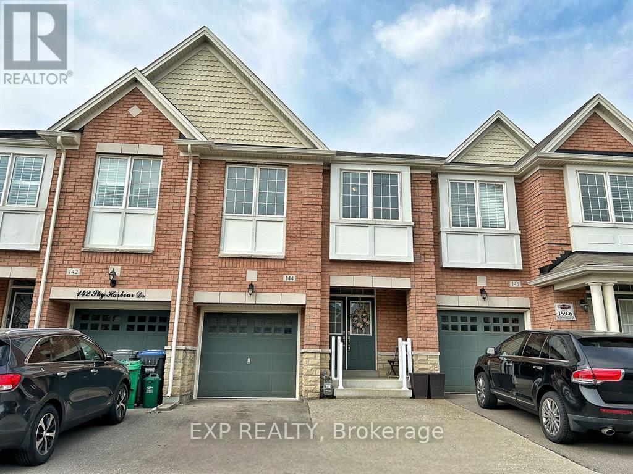5373 Spruce Avenue
Burlington, Ontario
You don't want to miss this rare gem! This is a unique 5 bedroom (above grade) 3 bathroom side-split home with almost 2500 square feet of finished living space in Burlington's Elizabeth Gardens Community for under 1.2M. You don't hear that very often. The main level features a spacious separate dining room, a gorgeous white kitchen open to the bright and airy living room with vaulted ceilings and loads of natural light, main floor laundry and beautiful freshly stained 9 inch wide plank Pine flooring throughout. The second level has 3 bedrooms and a 4 piece bathroom for the guests and kids. Up top there's a massive Primary suite with an updated 4 piece ensuite and walk - in closet and an additional 5th bedroom or great office/flex space. The lower levels got a good sized family/rec room with a 2 piece bathroom and additional storage. Out back is equipped with some new fencing and a great mature yard with plenty of space for that family BBQ. Don't miss this amazing opportunity minutes to the lake and beautiful walking trails, close to great schools and steps to public transportation. Come check out this amazing home today!!! (id:60365)
4073 Summit Court
Mississauga, Ontario
Welcome to this luxurious river side estate, nestled against the scenic Credit River. This stunning home combines elegance and comfort, offering exceptional living spaces both inside and out. The grand entrance features double doors leading to a palatial foyer with soaring ceilings and a sweeping staircase, setting the stage for the luxury within. The fully renovated interior boasts a chef's kitchen with top-tier appliances, custom cabinetry, and ample counter space, ideal for entertaining. The formal dining and living areas are bathed in natural light from floor-to-ceiling windows, show casing breathtaking views of the lush backyard. A powder room on the main floor adds style and convenience, while hardwood floors and detailed finishes create a timeless charm. Step outside to an expansive backyard with serene views of the forest and river. Professional landscaping and aggregate concrete paving add elegance to the exterior. Upstairs, the home features four large bedrooms, including a master suite with spa-inspired finishes. The second floor includes three full bathrooms, while the fully finished basement offers an independent nanny suite with independent laundry, 3 piece bathroom, living room and bedroom with separate side entrance and kitchenette. Plus two additional bedrooms, a large recreation room, and a full bathroom creating a perfect private guests suite. This home is a perfect blend of luxury, comfort, and natural beauty, providing a peaceful retreat in a stunning setting. (id:60365)
1045 Sherwood Mills Boulevard
Mississauga, Ontario
Welcome to this beautifully maintained detached 4 bedroom home in the highly sought-after East Credit Community! Situated in a prime location with access to top-rated schools, parks, and a mosque just steps away, plus convenient access to major roads and highways for easy commuting. This spacious 4-bedroom, 4-bathroom home features a Large renovated Kitchen (17) with a large eating area, spacious living room with wood fireplace, main floor den/office with french doors. Main floor laundry has access to garage and basement. The finished basement with a separate entrance offers additional livings space, a *sauna* to relax in, and endless possibilities. Original Owner took lovingly cared for over the years, with updates including: **roof (2014)**, partial **window replacement (2017)**, and **in-ground lawn sprinklers** in both front and back yards with easy maintenance. Don't miss this opportunity to live in a prestigious neighbourhood surrounded by amenities, green spaces, and excellent Schools! (id:60365)
2925 - 9 Mabelle Avenue
Toronto, Ontario
Experience modern condo living at Islington Terrace by Tridel, ideally located in the heart of Etobicoke. This beautifully designed 1-bedroom + den suite features an open and efficient 558 sq. ft. layout, perfectly combining comfort and style. The open-concept living and dining area offers floor-to-ceiling windows and light-toned wide plank flooring that create a bright, airy atmosphere. The sleek kitchen is equipped with full-sized stainless-steel appliances, quartz countertops, contemporary cabinetry, and a tile backsplash, ideal for both cooking and entertaining. The primary bedroom provides generous closet space and large windows, while the den serves as a perfect home office, study, or guest nook. The 4-piece bathroom is designed with high-quality finishes and a deep soaker tub for a spa-like experience. The suite also includes in-suite laundry, one parking space, and one locker for added convenience. Residents enjoy access to world-class amenities including a 24-hour concierge, indoor swimming pool, hot tub, sauna, fitness centre, basketball court, rooftop terrace with BBQs, and a stylish party lounge. Situated steps from Islington Subway Station, and minutes from major highways, shopping, and dining, this Tridel-built community offers the best of urban connectivity and comfort. (id:60365)
170 Silverthorne Avenue
Toronto, Ontario
Step into a home that's anything but ordinary - an artistic sanctuary where creativity meets modern comfort. Every corner tells a story, from the iron staircase and moody chandeliers to the playful stained-glass window and striking black marble waterfall island. Thoughtful upgrades include heated floors, a heated driveway, automated blinds, and built-in sound systems that bring everyday ease to this truly distinctive home. The open-concept main floor blends soaring ceilings, custom lighting, and rich dark hardwood floors to create a space that feels both dramatic and inviting. The chef's kitchen offers plenty of storage, a gas stove, and a show stopping marble island - perfect for entertaining or everyday living.Just behind the kitchen, you'll find a bright and functional work-from-home den with built-in shelving and a desk, the ideal home office or creative studio. There is a main floor bathroom and bedroom that provides convenience and flexibility for guests or family. Upstairs, the primary bedroom suite feels luxurious and private, complete with built-in headboards, double sinks, heated floors, automated blinds, and an integrated sound system. Step outside to your private fully-fenced in backyard retreat, featuring a pool, built-in natural gas BBQ, and outdoor bar fridge with sink - the perfect setting for summer gatherings or peaceful evenings at home.And when winter returns, that heated driveway (!!) makes sure every day begins with ease. With its architectural detailing, custom lighting, and distinctly eclectic aesthetic, this home is perfect for those who value character, craftsmanship, and creativity, all wrapped up in a space that feels uniquely their own. (id:60365)
223 - 7 Applewood Lane
Toronto, Ontario
Beautifully designed 2 bed contemporary Townhome nestled in the sought-after Dwell City Towns community in Etobicoke. This Amazing Suite Features new Laminate Floors, freshly painted, Open Concept Living/Dining Room, Modern Kitchen With Breakfast Bar, Granite Counters. 2nd Level Offers large primary bedroom, 2nd Bdrm W/Juliette Balcony. Enjoy the large Rooftop Patio W/Bbq Hookup. Located with easy access to the airport, major highways, downtown, transit, Sherway Gardens, grocery stores, Centennial park, Schools & Much More! (id:60365)
219 - 689 The Queensway Street
Toronto, Ontario
Be the first to call this suite home! Available now, this brand new, never-before-lived-in 1 bedroom plus den suite at Reina Condos blends modern design with everyday comfort. Enjoy soaring 9-foot ceilings, wide-plank vinyl flooring throughout, and sleek window coverings. The contemporary kitchen is both stylish and functional, featuring quartz countertops, a stunning full-height backsplash, and brand-new stainless steel appliances. The bright and spacious bedroom offers a generous closet and large window, filling the room with natural light. The versatile den makes the perfect home office, guest room, or creative space. High-speed internet is included in your lease at no extra cost. Located in a vibrant community, you're just steps from public transit, shopping, parks and schools. Indulge in a host of first-class amenities designed for every lifestyle, including a state-of-the-art-gym, serene yoga studio, vibrant kids playroom, stylish party & games room, and a community-sharing library. The outdoor courtyard features a BBQ and chic workstations for productivity in the fresh air. Parking available for rent at $225 per month. (id:60365)
Ph09 - 8 Nahani Way
Mississauga, Ontario
S/S Fridge, S/S Stove, S/S Dishwasher, B/I Dishwasher, Washer, Dryer, All Elf's, Window Blinds. Amenities: Fitness Center, Party Room, Lounge Area & Park. Close To Square Mall, Sheridan College, Celebration Square, Go Bus Terminal, Hwy 40 (id:60365)
1 - 9149 Derry Road W
Milton, Ontario
Amazing opportunity to own an established butcher shop for HALAL / grocery / prepared food business Very Busy Plaza. in a prime location in Milton at Derry Rd W and Thompson Rd. S. Very Profitable Business & Fully Equipped Butcher Shop. Approx. 870 sq ft main floor including retail storefront, Very Low Rent for $3,472/ Month 4 years remaining and 5 y optional. Landlord Will Negotiate 5-Year Term Lease. The owner is planning to travel out of Canada. All Equipment is in Excellent Condition. Turnkey Business Fully equipped and operational, ready for immediate business- Catering to a Loyal Customer Base Specializing in fresh meats and grocery items for the local community-Why This Business? Prime Location: High foot traffic in a vibrant plaza, ensuring great visibility in a Residential Area. Available on Insta and have its own Website. Established & Growing Proven track record of success with a growing customer base. Fully Equipped All necessary equipment and fixtures included. Profitable, Strong revenue potential and room for growth. This turnkey butcher shop and grocery store offers everything you need to step into a profitable business with a solid foundation and plenty of room for continued growth. (id:60365)
3252 Escada Drive
Mississauga, Ontario
Professionally Finished Legal Basement With Separate Entrance High End Finishes And Pot Lighting. Great Neighborhood With Park, School, Public Transport Close By. Fridge/Stove/Dishwasher, Washer & Dryer. No Pets, No Smoking & Strictly Vegetarians Separate Exclusive Washer Dryer. Modern Kitchen With Dishwasher And Quartz Counter Top. tennat pays 40% of the utilities (id:60365)
75 Silverstone Drive
Toronto, Ontario
Welcome to **BRAND NEW** this stunning Custom-Built Luxury Home. A True Entertainers Home Featuring Extraordinary, Elegant & Luxurious Finishings all Throughout! Nestled in a prime Etobicoke location, this spectacular home offers*** over 5100 square feet*** of total living space, soaring 10-foot ceilings on the main floor & 2nd floor, and impeccable attention to detail at every turn. Step inside to a bright, open-concept layout featuring engineered hardwood floors, ceiling speakers, pot lights throughout, built-in lighting on stairs and skylight that bathe the home in natural light. The heart of the home is the designer kitchen with a walk-in pantry, complete with built-in appliances, sleek cabinetry, and a spacious island with quartz countertops - perfect for entertaining! The large family room with fireplace and built-in cabinets is perfect for your family to unwind after a long day. There is even an office/bedroom on the main floor with a luxurious full washroom. The primary suite is your personal retreat with sitting area, two designer's walk-in closets, and a spa-like 5-piece ensuite. Perfectly placed second-floor laundry room. Two Zoned HVAC systems. The fully finished basement has two separate units and 9-foot ceilings! The first basement is kept for the owner's own use with a fitness room/gym, and a huge theatre room for unforgettable movie nights! The second portion is a LEGAL 2-bedroom self-contained basement apartment with separate entrance - ideal for multigenerational living or excellent rental income potential with 2nd laundry! With 7 full washrooms, 2 laundry rooms, inground sprinkler system! Double car garage with EV charger. This Beauty is equipped with all the modern luxuries and convenience in a serene, natural setting, combining elegance, comfort, and modern design. (id:60365)
144 Sky Harbour Drive
Brampton, Ontario
Welcome to this stunning modern townhouse in the heart of Brampton West, offering nearly 2,000 sq. ft. of beautifully designed living space. This bright and spacious 3-bedroom, 3-bathroom home features a custom luxury kitchen with elegant finishes, perfect for both family living and entertaining.The open-concept main floor seamlessly connects the kitchen, dining, and living areas, highlighted by a cozy fireplace and large windows that fill the space with natural light. Upstairs, generous bedrooms provide comfort for all family sizes, while the primary suite offers a private retreat with ample closet space.Outside, enjoy summer evenings in the private backyard with gazebo, or take advantage of the extended driveway that comfortably fits two cars, in addition to the single-car garage-providing three parking spaces in total.Located in a vibrant and family-friendly community, you'll love the convenience of nearby parks, schools, shopping, restaurants, golf courses, trails, and public transit. (id:60365)

