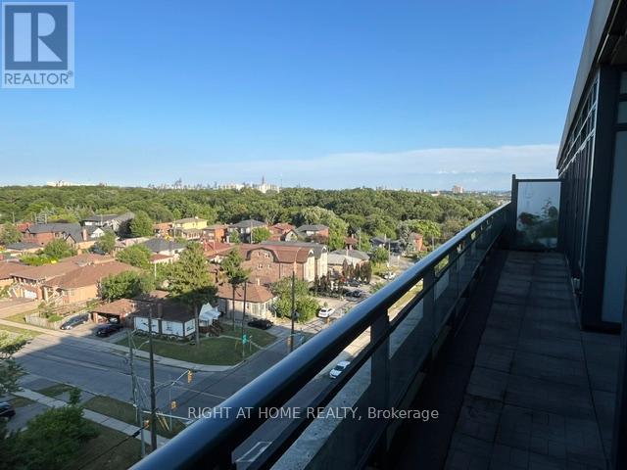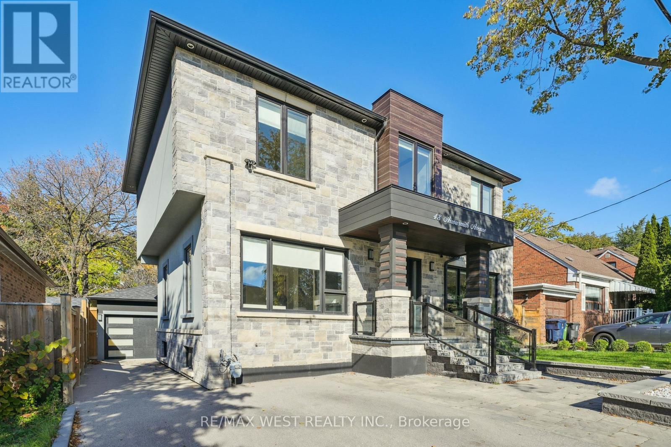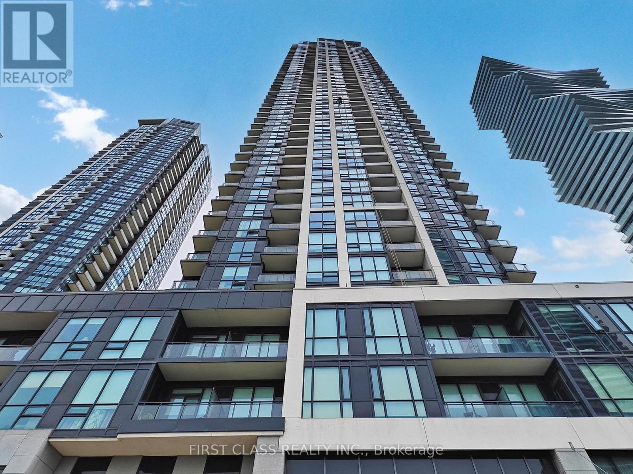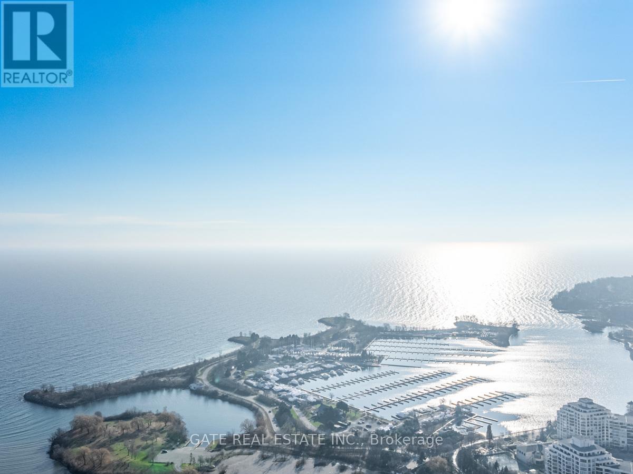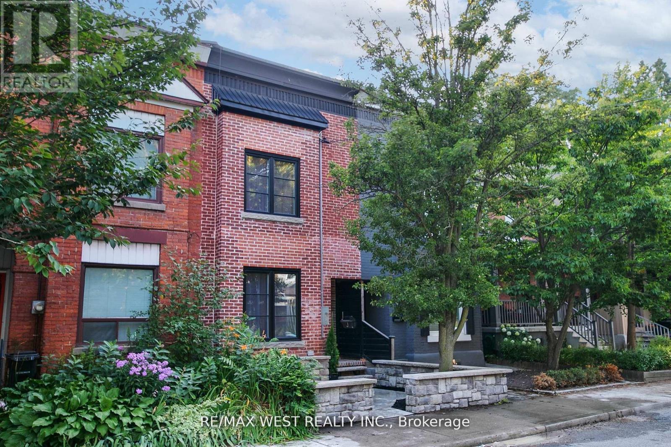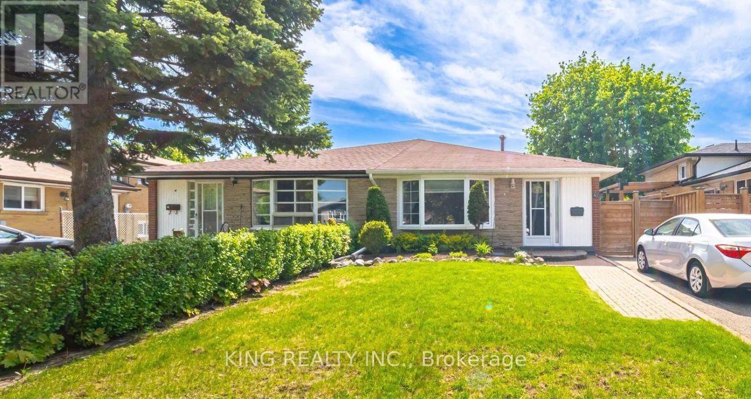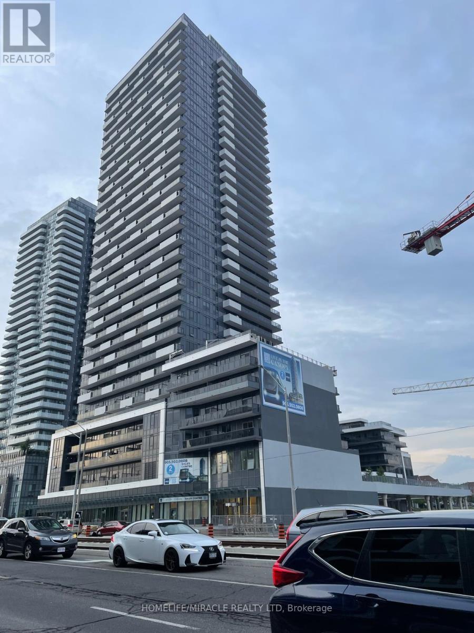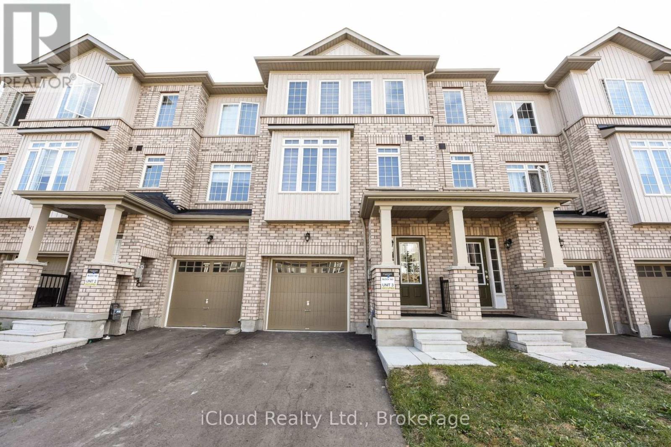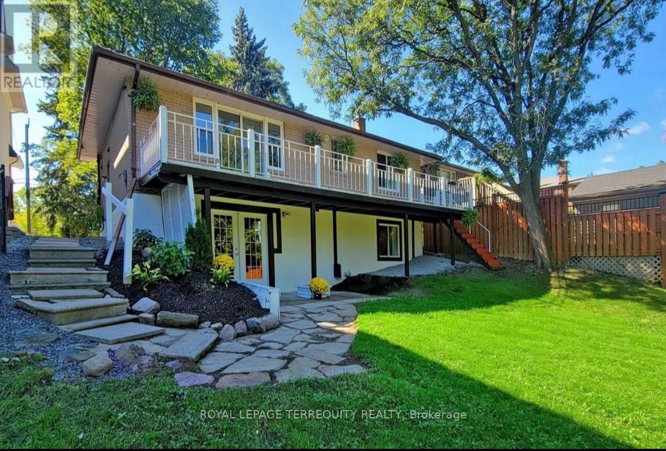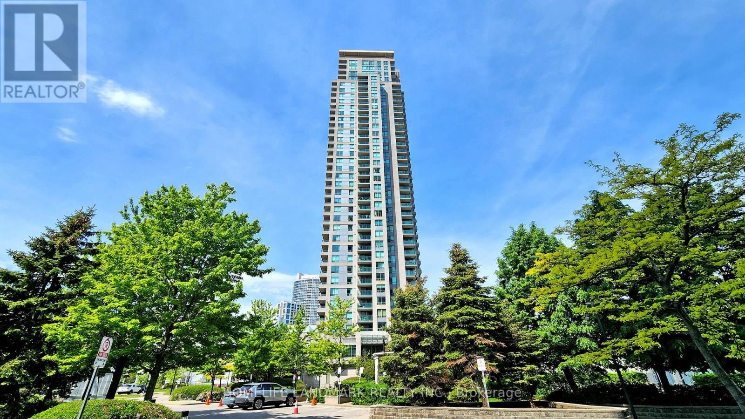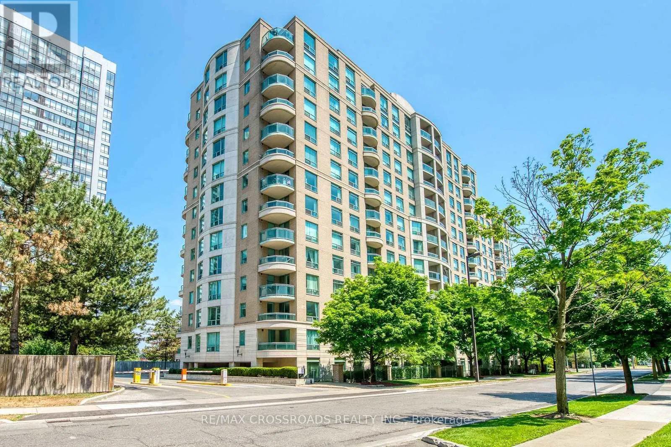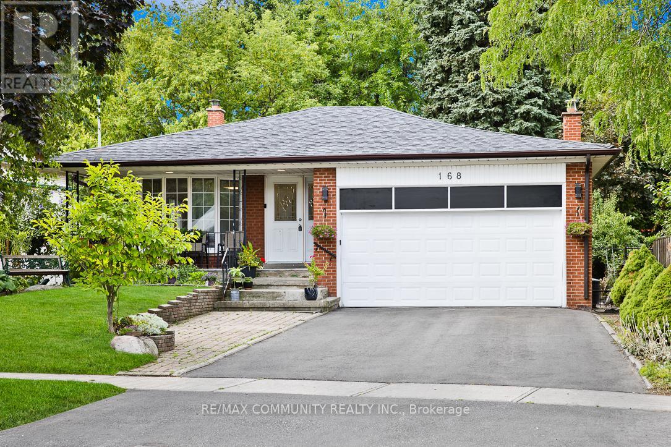803 - 2522 Keele Street S
Toronto, Ontario
Experience Luxury Living at the Keele & Highway 401 PenthouseDiscover your dream residence at the vibrant intersection of Keele and Highway 401. Situated on the 8th floor, this exquisite penthouse offers stunning panoramic views of downtown Toronto, including the iconic CN Tower, along with a clear vista of the lively 401 corridor. The spacious two-bedroom, two-bathroom condo combines elegance and comfort, highlighted by a full-length balcony that spans the entire width of the unit perfect for watching sunrises and sunsets. Additionally, it features two side-by-side parking spots on P1 and a storage locker for your convenience. Don't miss this exceptional opportunity to own a luxurious home that blends breathtaking scenery with unbeatable location your perfect urban retreat. (id:60365)
48 Arrowsmith Avenue
Toronto, Ontario
Welcome To 48 Arrowsmith Ave In Beautiful North York, On! This Custom-Built 4+2 Bdrm, 4 Bath, 2500+ Sqft (Above Grade) Detached 2 Storey Home Sitting On A Gorgeous 50' X 209' Ravine Lot Is Loaded With Premium Finishes With No Expense Spared. From The Sunny And Bright Open Concept Main Floor With Sprawling Living And Dining Areas, Practical Office Nook, Huge European-Styled Kitchen Complete With Granite Countertops And Stainless-Steel "Kitchen-Aid" Appliances, The Massive Family Room/Addition With Floor-To-Ceiling Windows And Fireplace, To The Cavernous Upstairs Living Quarters With Beautiful Primary Bdrm Retreat W/ Walk-In Closet And 5 Pc Ensuite, Back Down To The Fully-Finished Bsmt W/ Sep Entrance And 2 Bdrms, 3 Pc Bath And 2nd Kitchen (Perfect For In-Laws!), This Showpiece Is Situated In A Fantastic Location Secs To All Major Amenities And Offers It All To The Discerning Buyer... Wow! (id:60365)
1802 - 4011 Brickstone Mews
Mississauga, Ontario
A Must See! Stunning 2-Bedroom 2-Bathroom Corner Unit With Soaring 9-Ft Ceilings And Breathtaking, Unobstructed Views Of The City Skyline And Sunsets. Hardwood Flooring In The Full Unit With Floor-to-Ceiling Windows In The Living & Dinning Rooms & Walk Out To the Balcony. The Modern Kitchen Boasts Quartz Countertops, Stainless Steel Appliances, An Island With Breakfast Bar, And Ample Cabinetry For Storage. Enjoy First-Class Building Amenities Including 24-Hour Security, Concierge Service, Pool, Gym, Media Room, And Guest Suites. Unbeatable Location, Steps To Square One, Celebration Square, Ymca, Living Arts Centre, City Hall, Central Library, Sheridan College, Schools, Restaurants, And The Upcoming Lrt. Easy Access To Hwy 403/401/Qew And Public Transit. (id:60365)
6010 - 30 Shore Breeze Drive
Toronto, Ontario
Stunning!!!!Fully Furnished Corner Unit with Un-obstructed view of the City and Lake Ontario right from your Living/Dinning/Kitchen/Den and Bedroom Area. 1 Bedroom, 1 Washroom, Den with Desk & Chair, Electric Fireplace, Built in Appliances in High End Kitchen with Miele Appliances. Stackable large size Washer and Dryer. Walk in Closet. High End Washroom with Stand up Shower, tiles and Clear Glass Shower Closure. Wrap around balcony with BBQ included. (id:60365)
414 Clendenan Avenue
Toronto, Ontario
Welcome to 414 Clendenan! Perfectly positioned between the lively Junction and the natural beauty of High Park, this fully renovated executive townhouse offers a rare combination of character, flexibility, and modern upgrades. With its soaring ceilings, exposed brick, natural solid Jatoba hardwood and slate accents, every detail has been thoughtfully designed. The open-concept main level flows into a gourmet chefs kitchen and a spacious living/dining area, while the finished basement with its three-piece bath works beautifully as a media room, guest suite, or play space. Upstairs, the unique loft serves perfectly as a third bedroom or home office and the oversized four-piece bathroom provides spa-like comfort. The finished, heated/cooled garage offers incredible versatility as a nanny suite, yoga studio, or pied-a-terre, and the bonus serviced (water, drain, hydro for future use) lot off the laneway currently providing 2 parking spaces is extremely rare find in this neighborhood! Recent major upgrades include: new roof (approx. 5 years), ductless AC/heat pumps (x2), 200-amp electrical service, updated windows and plumbing and a high-efficiency NTI hydronic boiler with three heating zones plus on-demand hot water. All of this in an unbeatable location steps to the subway, top-rated schools and daycares, Junctions boutiques and restaurants and Toronto's crown jewel, High Park. This is more than a home, it's a lifestyle. Don't miss your opportunity to own this unique blend of heritage charm and modern luxury in one of Toronto's most sought-after neighborhood's (id:60365)
43 Grange Drive
Brampton, Ontario
Well-maintained and spacious 4-bedroom backsplit available for lease in Brampton's desirable Northwood Park community. This clean and bright home features hardwood flooring throughout, a large living and dining area, and an updated eat-in kitchen with ample storage and a walkout to a private, fully fenced backyard with patio. All bedrooms are generously sized, including a king-sized primary with double closets. The home offers two renovated 3 bathrooms, a finished rec room with laminate flooring, and a separate laundry area with built-in storage. Conveniently located close to schools, parks, shopping, and transit-ideal for families seeking comfort and space. (id:60365)
3102 - 5105 Hurontario Street
Mississauga, Ontario
Welcome to Canopy your new home in the heart of the city! Be the first to live in this brand-new, never-lived-in two-bedroom corner suite. This charming two-bedroom condo offers a cozy and comfortable living space with all the essential amenities you need. Situated on the high 31st floor, this condo boasts breathtaking views of Lake, downtown Toronto. The open-concept design creates a seamless flow between the living, dining, and kitchen areas, providing a warm and inviting atmosphere for both relaxation and hosting friends. The kitchen features sleek stainless-steel appliances, including a fridge, stove, dishwasher, and microwave. Step out onto the balcony and enjoy the fresh air while taking in the beautiful cityscape. Enjoy easy access to Highways 401, 403, and QEW, the Mississauga Bus Terminal, Sheridan College, and Mohawk College. You're also surrounded by restaurants, and bars for endless entertainment options. Building amenities include a fitness center, party room, media room, outdoor patio, 24-hour concierge, and more. Whether you're starting your day with a cup of coffee or unwinding after a long day, this space offers a peaceful retreat. Nestled in a desirable neighborhood, you'll find all the amenities you need within reach. Included with the condo is one parking spot. Locker available at extra $50 providing ample storage options for your belongings. Rent includes high speed internet for first year. (id:60365)
39 Stewardship Road
Brampton, Ontario
Excellent opportunity to rent a bright 3 bedroom Freehold Townhome in a family friendly neighbourhood. The big family room with dining area can be ideal for big gatherings. 9' ceiling on main and first floor with oak staircase on both levels make it very desirable. A large kitchen with an island with quartz counter and premium tiles can be any chef's dream. Large Primary room with 5 pcs ensuite and a walk in closet. 2nd bedroom with W/I closet. 3rd bedroom with deep closet. Lot of Natural Sunlight. Laundry on first floor for your convenience. The house is app 2360 sq ft and is one of the largest model. Close to Mount Pleasant Go Station, Short Walk to Bus Stop, Community Centre and other Amenities. No sideWalk. The house was built in 2021. Need at least 4 hours Notice. Tenant pays 70% of all utilities. (id:60365)
Bsmt - 22 Rouge Street
Markham, Ontario
ALL UTILITIES INCLUDED**Welcome to this beautifully renovated bungalow! Situated on a large lot with gorgeous ravine views, this home backs onto the Rouge River Valley with a private, extra-large backyard that offers a serene setting with mature trees and complete privacy. Located in one of the best school districts, featuring acclaimed Roy H. Crosby, St. Patricks School, and Markville Secondary School. Enjoy the charm of historic Markham with Main Street, the GO Station, and so much more just a short walk away! (id:60365)
1107 - 50 Brian Harrison Way
Toronto, Ontario
Clean Bright Corner Unit With Incredible View. Luxury Condo Built By Monarch, Very Functional Layout, New Stainless steel Refrigerator, New Stainless steel Stove, New Stainless steel Dishwasher, Two new Toilets. Steps To Scarborough Town Centre, Srt, Go Bus & TTC Subway, City Hall and YMCA, Minutes To 401. Exclusive Amenities: Party Room, Fitness, Billiards, Table Tennis, Card Room, Pool, Whirlpool Sauna, Virtual Golf, & Mini Theatre,24H Concierge,Etc.1 parking+1 Locker. Maintenance Fees include heating, A/C, electricity and water. Excellent Move-In Condition! . (id:60365)
705 - 8 Pemberton Avenue
Toronto, Ontario
*Fully furnished* One Of The Best Locations In North York, Bright South Facing 2 Bedroom Unit. Spacious Layout. Lots of updates done. Laminate Flooring Through Out. Direct Access By Tunnel To Both Finch Subway And Go Bus, Steps To Supermarket, Restaurants, Banks, Parks And Yonge Street Shopping Corridor. (id:60365)
168 Kingslake Road
Toronto, Ontario
Absolutely stunning 4-level backsplit, 2168 Sqft detached home with a 52 ft frontage and double garage in the prestigious Don Valley Village! This sun-filled, open-concept showpiece features 4 spacious bedrooms plus 2 in the finished basement with a separate entrance, a second kitchen for potential rental income, a full bath, and a total of 4 beautifully renovated bathrooms. Over $100,000 in upgrades showcase a chef-inspired gourmet kitchen with quartz countertops, high-end stainless steel appliances, pot lights, 200 amp power and a custom panel ceiling that adds modern elegance. The living and family rooms are enhanced with designer custom wall panels, creating a luxurious and stylish ambiance. Gleaming hardwood floors run throughout, and the bright family room offers a walkout to the backyard. With parking for up to 7 cars and no sidewalk, convenience is unmatched. Ideally located within walking distance to Fairview Mall, Don Mills Subway, Seneca Polytechnic, TTC, schools, and parks, and just minutes to Hwy 404, 401 & 407, this move-in ready masterpiece is a rare gem that truly has it all! (id:60365)

