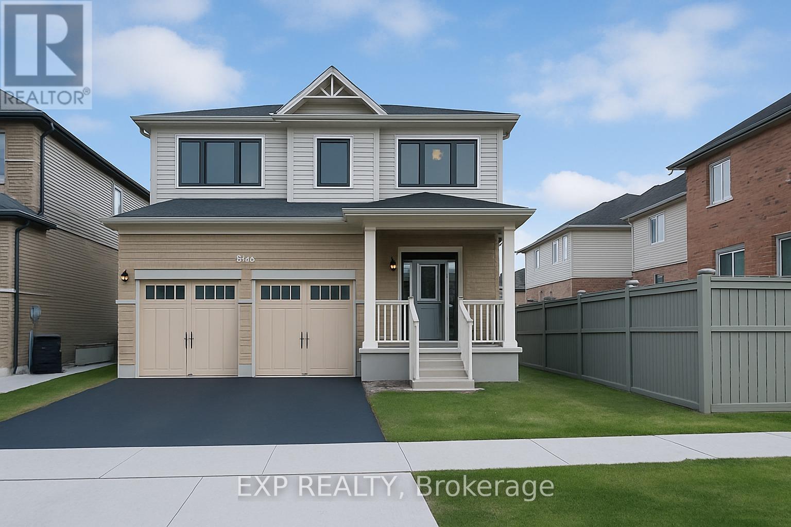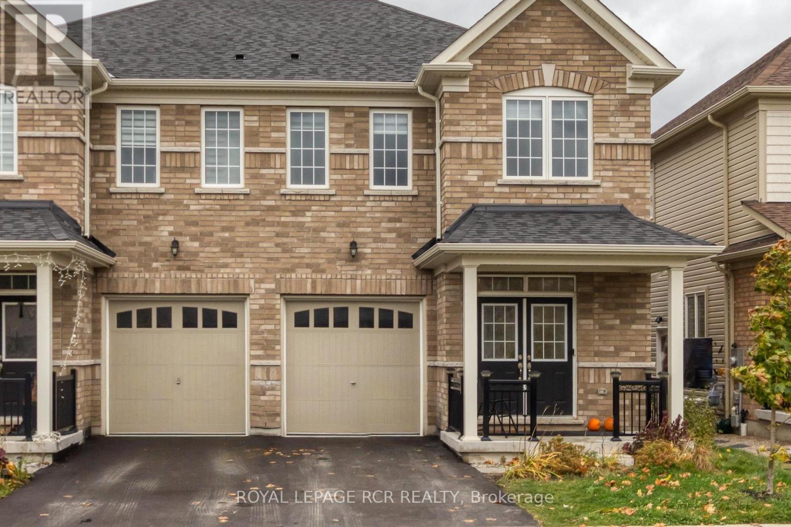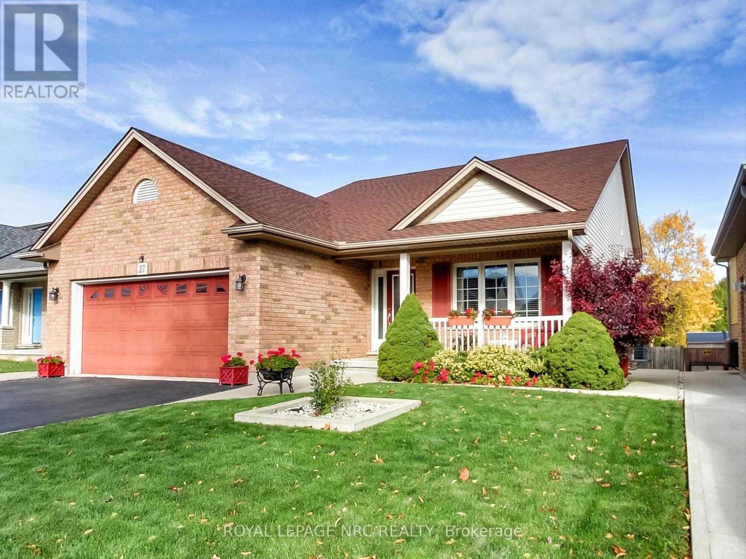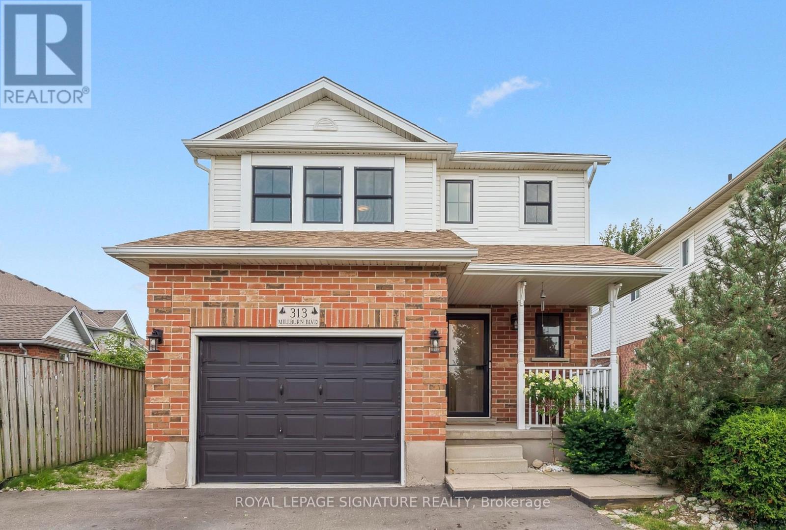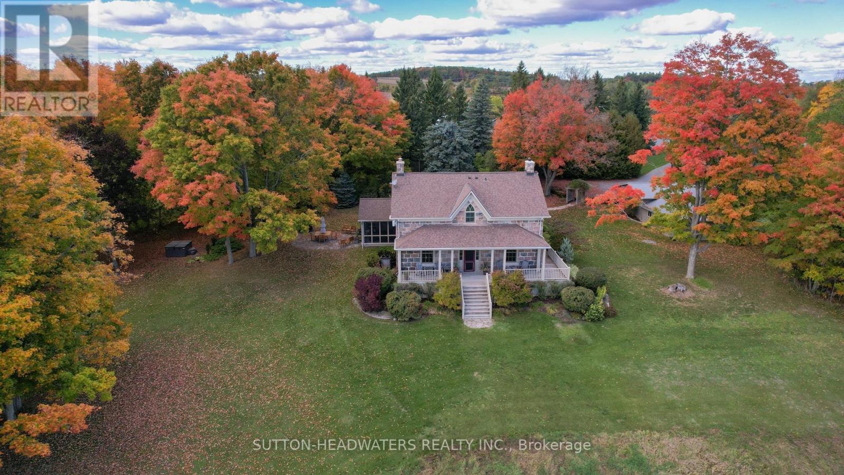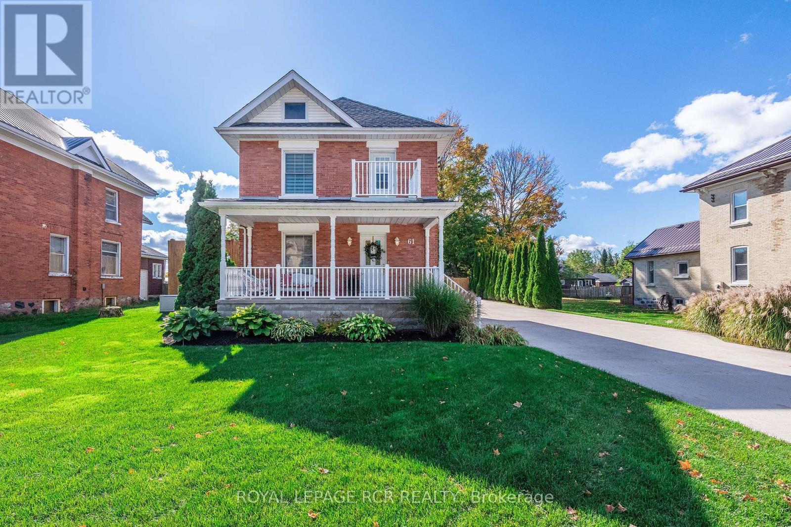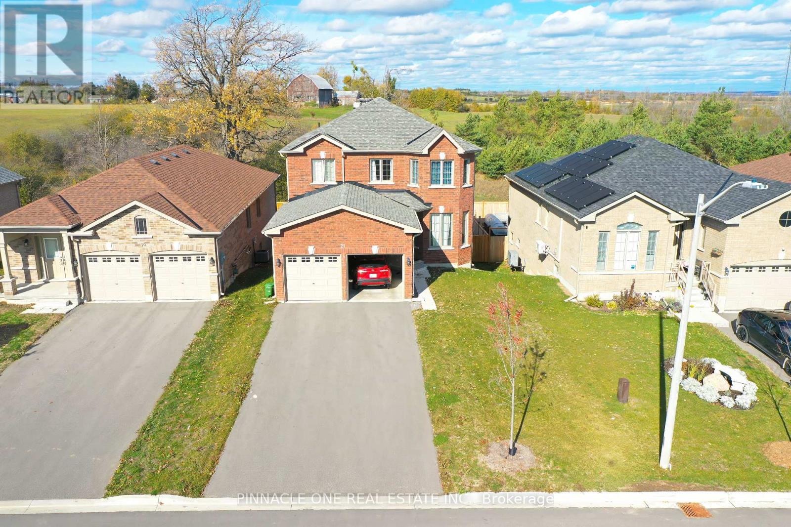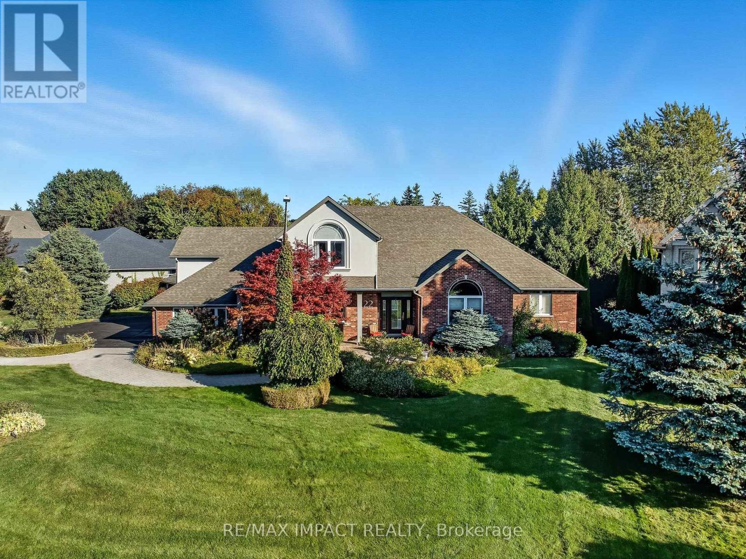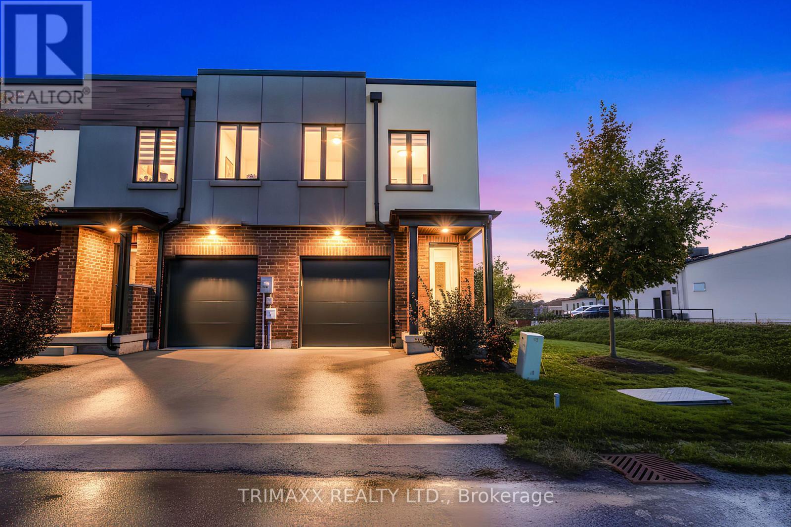43 Sugar Trail
Kitchener, Ontario
Welcome to 43 Sugar Trail, Kitchener - a stunning "Rahi" model detached home offering the perfect blend of elegance, space, and functionality in one of Kitchener's most desirable neighbourhoods. This beautiful residence features 4 spacious bedrooms, 2.5 bathrooms, and approximately 2,350 sq. ft. of thoughtfully designed living space. The main floor showcases a bright open-concept layout with modern finishes, ideal for both everyday living and entertaining. Upstairs, generously sized bedrooms and well-appointed bathrooms provide ultimate comfort, while the full walk-out basement offers endless possibilities for future customization or additional living space. With a double car garage and a driveway for two extra vehicles, this home ensures ample parking and convenience. Priced at $1,099,000, this exquisite property is a perfect opportunity to own a luxurious family home in a prime Kitchener location close to parks, schools, and all amenities. ** This is a linked property.** (id:60365)
506 Brooks Street
Shelburne, Ontario
Welcome to Modern Living in Hyland Village! This stunning 4-year-old semi-detached home offers nearly 1,800 sq ft of thoughtfully designed space perfect for today's lifestyle. Step inside to discover soaring 9-ft ceilings and gleaming wide-plank oak hardwood floors that flow throughout the main level. The heart of the home features an open-concept kitchen and family room anchored by a cozy gas fireplace. The chef's kitchen impresses with stainless steel appliances, a spacious eat-in area, and a large island with bar style seating - perfect for morning coffee or entertaining. Step through the dinette to your private deck and fully fenced yard. A versatile bonus space on the main floor adapts to your needs as a dining room, sitting area, or home office. Upstairs, four generously sized bedrooms await, including a luxurious primary suite with a large walk-in Closet, & featuring a spa-inspired 4-piece ensuite with oversized walk-in shower. Three additional bedrooms provide comfort and flexibility, while the convenient second-floor laundry with included front-load washer/dryer makes life easier. The unfinished basement with silent floors and no posts offers endless potential for customization. Premium features include an oak staircase, upgraded cabinetry in kitchen & baths, beautiful roller-style zebra blinds throughout the home, a water softener, and tankless hot water heater. Located in Shelburne's desirable Hyland Village, enjoy small-town charm with modern amenities. Close to schools, parks, and shopping while having quick access to Highway 10 and 89. This move-in ready home checks every box for first-time buyers or growing families seeking the perfect blend of style, comfort, and community. Don't miss this opportunity! (Please note that some photo images have been virtually staged / or enhanced and are for decorative purposes only.) (id:60365)
27 Cherry Avenue
West Lincoln, Ontario
More than just the view at the front, this home delivers size, flow, and comfortable living all around. With 1,320 sq ft above grade plus a bright lower level with large windows, this residence by reputable builder RVL welcomes you with an airy foyer and a spacious living and dining area under soaring vaulted ceilings. The kitchen is generous in size and offers easy access to the deck, ideal for barbecues and summer evenings. From the kitchen, you can look down into the inviting lower level to watch the kids play or feel part of family time, even while you are working hard in the kitchen. Recent plumbing updates provide added peace of mind. The finished lower level features large windows, a cozy gas fireplace, and a convenient bedroom with a 3-piece ensuite, perfect for guests or in-laws. Outside, concrete walkways run along both sides of the house leading to a private, landscaped backyard designed for relaxation and gatherings. Enjoy evenings around the fire pit, unwind on the concrete patio, or chat with friends beneath the stars. The welcoming front porch connects you with the neighbourhood, while the backyard offers your own quiet escape. There is lots of room in this home that is built to accommodate the way you live. (id:60365)
132 Coker Crescent
Guelph/eramosa, Ontario
Welcome to 132 Coker Crescent, Rockwood - Where Style Meets Comfort! This beautifully maintained 3+1 bedroom, 4 bathroom home offers a perfect blend of elegance, functionality, and modern finishes. Step inside to find sun-filled living spaces, hardwoord flooring, and a layout designed for everyday living and entertaining. The chef-inspired kitchen features quartz countertops, a large centre island, and premium stainless steel appliances, opening to a bright great room with a gas fireplace and walkout to a private deck - perfect for gatherings or quiet evenings outdoors. Upstairs, you'll find three spacious bedrooms and a flexible family room ideal for work or play. The primary suite impresses with a walk-in closet and spa-like ensuite, creating your own private escape. The finished walk-out basement expands your living space, with a cozy recreation room including a fireplace, fourth bedroom, full bath, and ample storage. This home is thoughtfully upgraded with hardwood floors throughout, smooth ceilings, pot lights, crown molding, main floor laundry, with access to double car garage. Plus with no sidewalk, you can park up to 6 vehicles with ease. Located just steps from the Eramosa River, and minutes to Rockwood Conservation Area, schools, and parks, this home offers the best of small-town charm with easy access to Guelph and major routes. This property is a must see for families looking for space, comfort, and a move-in ready home in one of Rockwood's most sought-after neighbourhoods. (id:60365)
313 Millburn Boulevard
Centre Wellington, Ontario
Calling all first-timers, growing families and investors. You were made for Millburn! Front to back, top to bottom - this little cutie checks all the boxes. Greeted by the spacious front porch and welcomed through to the bright and functional main floor offering hardwood throughout, oversized windows (2023) and a custom kitchen with granite countertops, ceramic backsplash, reverse osmosis (2021) and large breakfast area. Combined dining room with walkout to professionally landscaped backyard offering great privacy with no rear neighbours and fully equipped with a fire pit, hot tub and gazebo (2024). The second floor features a primary bedroom that could fit three king-sized beds if you wanted plus two large closets (one's a walk-in), two additional bedrooms, a four-piece bathroom, updated windows (2023) and hardwood floors (2021). Room for the whole family with finished basement which has a cozy electric fireplace and three-piece bathroom - perfect hangout space or home gym! Located in Fergus' desirable south-end - 313 Millburn Blvd is a family's dream: steps to Centre Wellington Community Sportsplex, Millburn Blvd Park (with the best splash pad in town!), shopping and excellent elementary & high schools. (id:60365)
240 Leach Road
Alnwick/haldimand, Ontario
Welcome to Leachcroft, a timeless 38-acre country estate in Northumberland County. This fully restored 1856 Century Stone Home with a board & batten addition blends historic charm with modern comfort. Offering 4 bedrooms, 3 baths, and over 3,170 sq. ft., highlights include original hardwood, a bright eat-in kitchen with fireplace, elegant dining room, great room with beams & stone fireplace, and a screened porch leading to a stone patio with hot tub. Main floor guest suite plus spacious primary with ensuite upstairs. The property boasts perennial gardens, private trails, a pond, and panoramic views. An equestrian dream with a heated 6-stall barn with hay loft, wash stall, washroom, tack & feed rooms, 60x120 indoor arena, outdoor sand ring, run-in, paddocks, hayfield and riding trails. Outbuildings include a garage, drive shed, and ample storage for hobbies or collections. Equipped with industrial Generac generator. Located just 90 mins from Toronto, this estate offers tranquility, recreation, peace of mind and refined rural living. You are invited on Saturday November 8th, from 12-2 Pm to tour this property with the listing agents or your Realtor. Please RSVP to Lori Copeland to reserve your spot at 416-576-3434. Light refreshments will be served. (id:60365)
328 Cedar Avenue
Meaford, Ontario
Top 5 Reasons You Will Love This Home: 1) Almost waterfront, bask in unique full water views of Georgian Bay from the main living areas and deck, providing a serene and beautiful backdrop, with the additional benefit of fully furnished, move-in ready convenience 2) Sizeable cottage fully renovated and modernized with over $300,000 invested in 2022 and 2023, including all new insulation, electrical, plumbing systems well, septic pump, all landscaping, and drainage, ensuring many years of peace of mind, and a Hydropool 570G self-cleaning hot tub, perfect for unwinding in luxury and comfort 3) With seamless indoor and outdoor spaces, including a cozy living room with a fireplace, it's perfect for hosting gatherings 4) Fully finished basement featuring a cozy family room with a fireplace and a private bedroom with an ensuite bathroom 5) Converted 24'x24' garage serving as an all-season entertainment centre, offering space for indoor activities and gatherings. 1,077 above grade sq.ft. plus a finished basement. (id:60365)
(Clifford) - 61 Elora Street N
Minto, Ontario
Century Charm Meets Modern Comfort at 61 Elora Street, Clifford. Beauty, modern amenities, and timeless character come together perfectly in this lovingly maintained 3-bedroom, 2-bath century home. Nestled in the growing town of Clifford, this property offers true pride of ownership - cared for by the same owners for over 45 years.From the moment you arrive, the welcoming front porch, beautiful landscaping, and double-wide driveway create exceptional curb appeal. Inside, you'll find soaring ceilings, gleaming hardwood floors, and a tastefully updated kitchen and coffee bar area with under cab lights featuring a center island, gas range, second wall oven, and stainless steel appliances - all open to the dining and living areas for effortless entertaining.A renovated main-floor bathroom complete with heated floor and laundry room with built-in cabinetry and walkout to a side patio add everyday convenience. The bonus family room above the garage is a versatile space ideal for movie nights, a home office, or even a fourth bedroom.Upstairs, you'll find three comfortable bedrooms, a full bath, a Juliet balcony, and a generous linen closet.The large double driveway offers parking for up to 8 vehicles, plus a one-car garage with an updated door and direct home access. Outside, your private backyard oasis is fully fenced and surrounded by lush perennial gardens - the perfect setting for summer barbecues and quiet evenings.The partially finished basement provides flexible rec or play space and abundant storage. With an automatic Generac generator, you'll enjoy peace of mind knowing your home stays powered year-round.Recent updates include: upgraded 200 Amp electrical panel, hot water tank (2023), upper-level carpet (2025), water softener, roof (2018), main bath and laundry renovation (2019), garage door, fence, and Generac system.Lovingly owned and cared for by the same family for over four decades - this home is ready to welcome yours. (id:60365)
21 Carew Boulevard
Kawartha Lakes, Ontario
Welcome to Batavia Home's sought after Orchard Meadow Community in Lindsay. The Hampshire Model boasts a double car garage, open concept, sun filled, upgraded kitchen main floor plan. Upgrades incl. Oak/Veneer Hardwood stairs, smooth ceilings on main & 2nd fl, elegant upgraded kitchen cabinets, frameless glass shower in Ensuite and many more. The town of Lindsay offers a delightful variety of experiences including theatre, festivals, historic sites, museums, artisan studios as well as streets lined with locally-owned shops, galleries, and restaurants. Conveniently located close to schools, place of worship and sport facilities. Don't miss out on this great opportunity! (id:60365)
22 Daniels Drive
Brighton, Ontario
Discover one of Brighton's finest luxury residences, where every detail has been designed for elegance and comfort. The spectacular backyard retreat features a heated inground pool with cascading waterfall, a brick cabana complete with change room, 3-piece bath, outdoor kitchen, wet bar, and a relaxing hot tub - perfect for resort-style living at home. The meticulously landscaped, park-like grounds are set on a private double pie-shaped lot, offering unmatched space and privacy. Inside, the newly renovated, dream kitchen flows seamlessly into an expansive family room with soaring vaulted ceilings, while formal living and dining rooms provide the ideal backdrop for sophisticated entertaining. The primary suite is a true sanctuary, boasting a custom walk-through dressing room and a spa-inspired ensuite with heated floors and steam shower. 2nd bedroom suite and 2 additional oversized bedrooms on second level along with den. Theatre and office in basement. Triple garage with swisstrax flooring, custom cabinetry and drive with ample parking for guests. Water well for outdoor use. This home is a must see! (id:60365)
31 - 1465 Station Street
Pelham, Ontario
Welcome to your new home located in Fonthill Yards! A premier community nestled in the heart of Fonthill! This stunning end-unit luxury townhome showcases 2 spacious bedrooms, 2.5 bathrooms, and a collection of high-end finishes throughout. The main floor features an inviting open-concept layout with soaring ceilings, abundant natural light, elegant neutral flooring and wood staircase. Enjoy an upgraded modern kitchen with sleek countertops, a large island, and easy access to the garage and powder room. Upstairs, you'll find two generously sized bedrooms, each offering its own private ensuite and ample closet space. The primary suite impresses with a ensuite, double sinks, and dual closets, while the second bedroom features its own upgraded ensuite. Convenient second-floor laundry completes the upper level. The bright, airy basement with large windows provides the perfect canvas for an additional family room, bedroom, or home office-ideal for expanding your living space. Located in a prime location in one of the fastest-growing areas of Niagara, this property is a smart choice for homeowners and investors alike. (id:60365)
7 - 383 Dundas Street E
Hamilton, Ontario
This beautiful 3 Storey End Unit All Brick townhome boasts high end finishings throughout the property, and a spacious backyard. Immediately upon entering this home you will note that there are thoughtful upgrades and touches throughout. Unique to this specific property the front entrance has been opened up to include a glass partition wall in the kitchen area allowing ample natural light and an open concept feel. The main floor of this home offers an excellent space well suited for all types of buyers, especially those that enjoy entertaining or a free flowing space. The large kitchen has been completed with high end finishes with bosch appliances, large island with seating for 4, tasteful backsplash, and walk out to your balcony. The living room area overlooks the backyard and includes a wood feature wall, electric fireplace, pot lights and a large window overlooking the backyard. The main floor also includes a tasteful 2 piece powder room, and is functional for all of your families needs. The upper level of this home features 2 large bedrooms. The primary retreat boasts a 3 piece en-suite and two "his and hers" closets, broadloom and a large balcony. The second bedroom has been set up almost like a secondary primary with a main 4 piece bath adjacent to the bedroom which boasts a spacious closet, broadloom and large window overlooking the backyard. The lower level of this home features an optional third bedroom / den area with immediate back yard access (separate entrance), and an additional 4 piece bathroom. This level also features inside garage access. The basement level of this home includes an additional rec room with broadloom and a feature fireplace, laundry area and ample storage. The big bonus of this home is the spacious back yard which has been beautifully updated with new landscaping and fencing. If you're looking for something completely move-in ready that is equipped with high end finishings throughout this is the home you've been waiting for! (id:60365)

