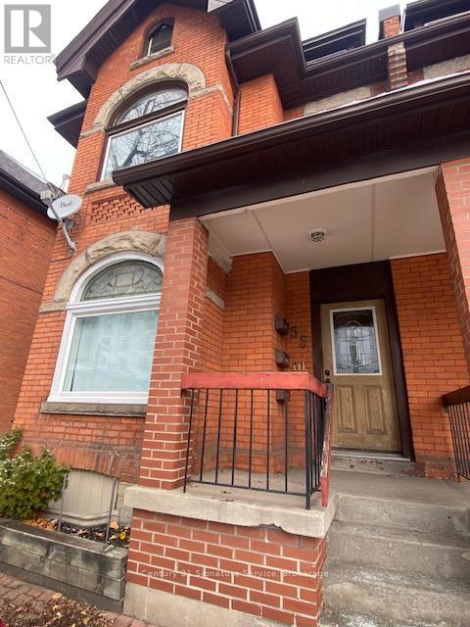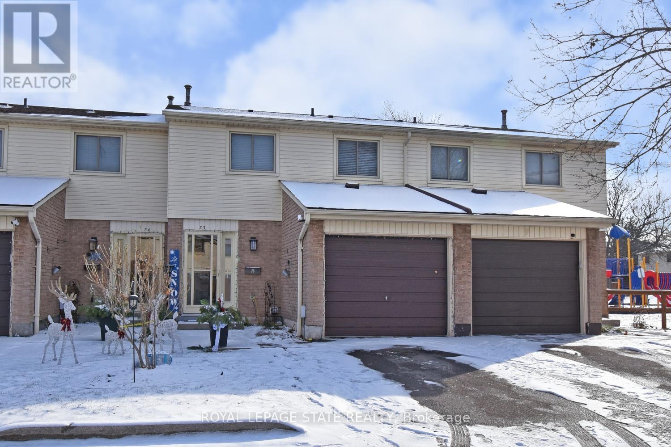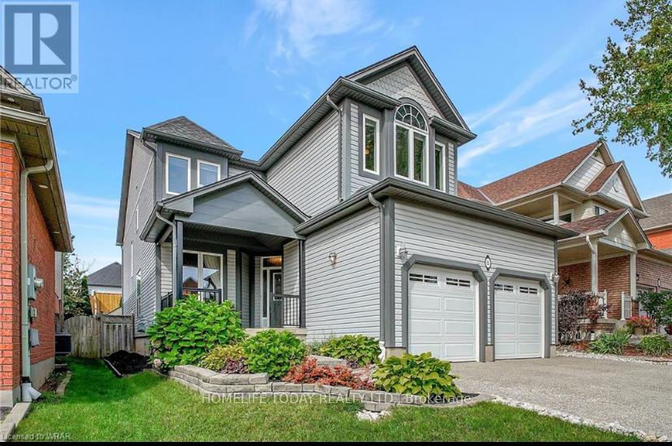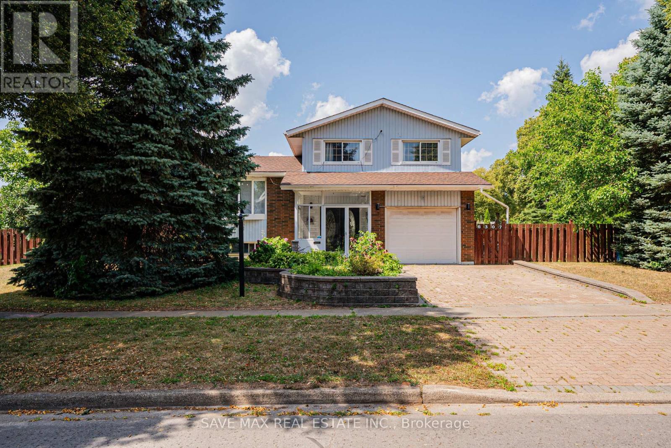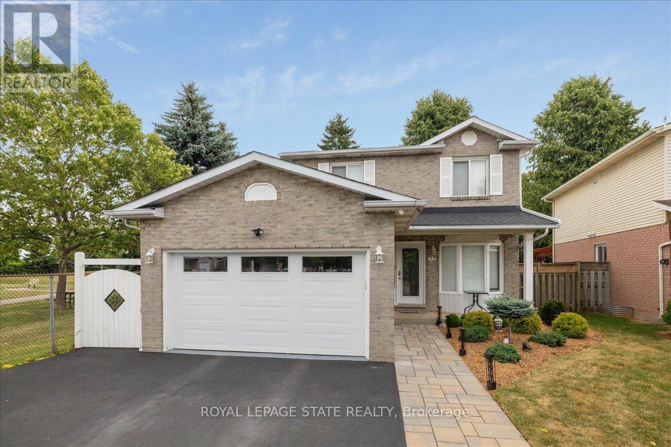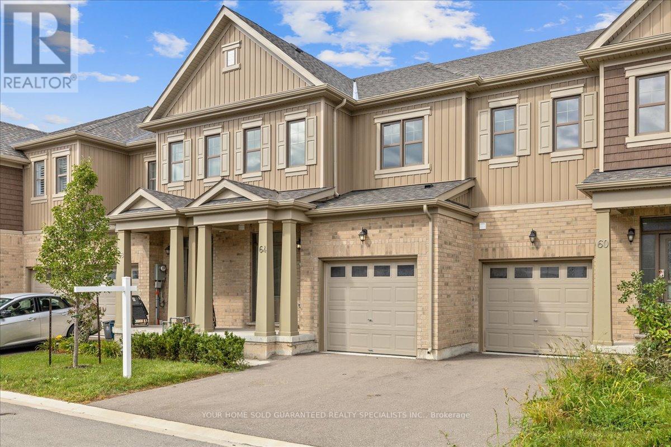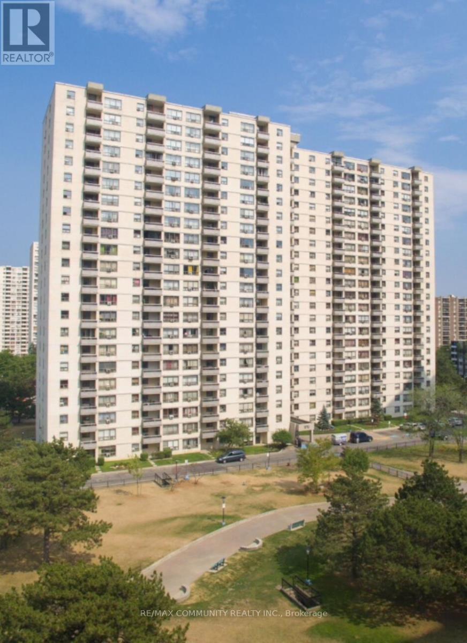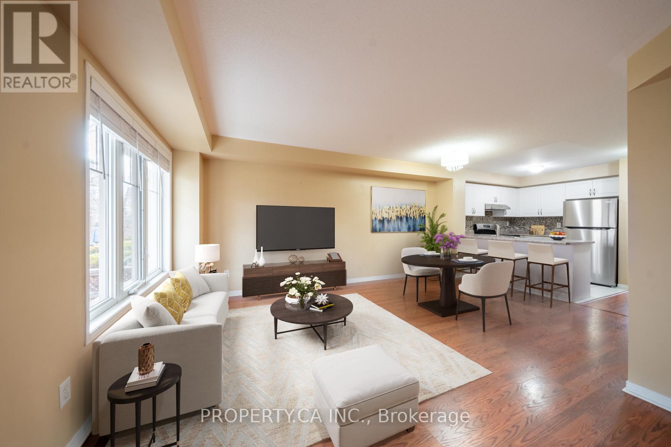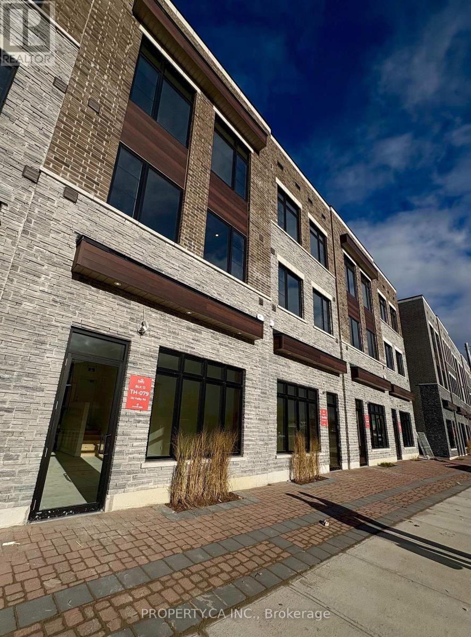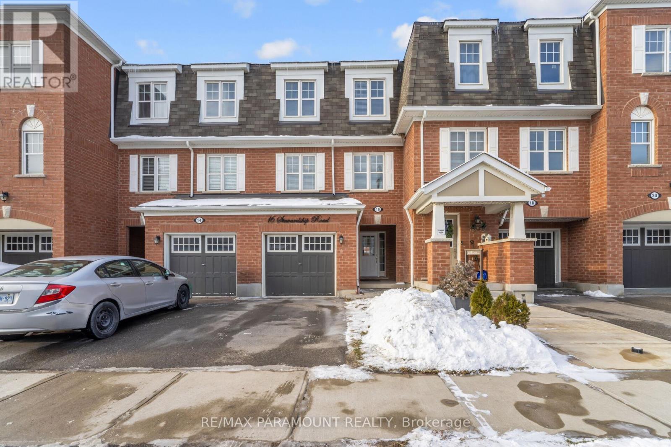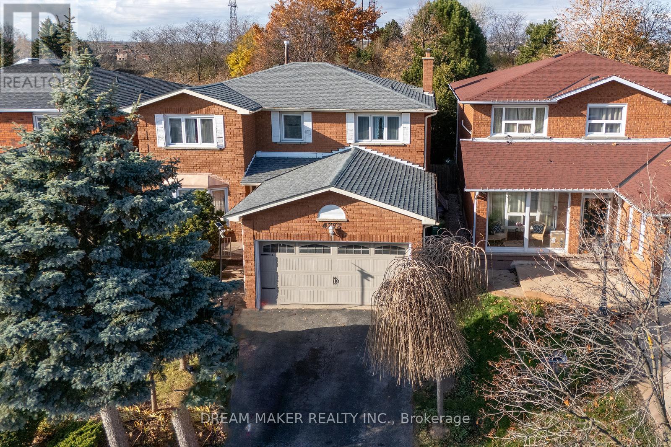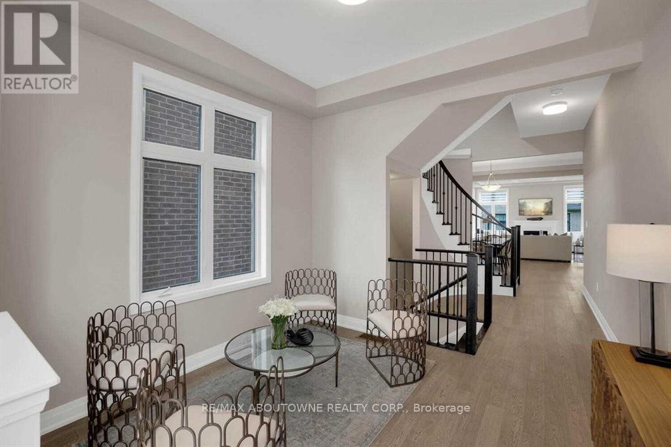2- Bedroom 3 - 55 Young Street
Hamilton, Ontario
RARE FIND Newly Renovated Private Bedroom @ 55 Young St, Corktown!Located in one of Hamilton's most walkable and transit-friendly neighbourhoods, this beautifully refreshed space offers premium student living without the premium price.This listing is for a fully furnished private bedroom in a clean, well-maintained 3-Bedroom unit ideal for quiet, respectful students or young professionals.Newly Renovated (2025): Brand-new flooring (carpet fully removed), Freshly painted walls throughout, Completely updated kitchen with modern finishes, Restored bathroom with new fixtures, New curtains and clean, bright design in every roomShared Spaces: A spotless kitchen and bathroom shared with only two other students. Professional cleaning is done regularly on all common areas, keeping everything fresh and stress-free.Included: High-speed internet + in-unit laundry. Safety & Convenience: The home and this unit offer secure smart-lock access (digital keypad/fingerprint no physical keys required to access the unit). Exterior security cameras add an additional layer of peace of mind. Prime Location: Steps from Hamilton GO Centre (perfect for weekend travel or campus commutes), 6-minute walk to St. Joe's Hospital, ideal for nursing or medical students, Surrounded by restaurants, cozy cafés, Hasty Market, and entertainment, 10-minute walk to Downtown Hamilton's libraries, student services, and cultural hotspots. A bright, newly updated bedroom in a prime neighbourhood ready for you to move in and feel at home. (id:60365)
73 - 150 Gateshead Crescent
Hamilton, Ontario
Welcome to this lovingly cared-for oversized two-storey townhome offering three generous bedrooms and 1.5 bathrooms. The bright, spacious design features a garage with inside entry to the kitchen and a walkout to a fully fenced backyard-perfect for children and pets. Located in a family-friendly neighbourhood and ideally situated close to schools, shopping, amenities, and highway access. (id:60365)
Bsmt - 151 Autumn Ridge Trail
Kitchener, Ontario
Be the first to live in this beautifully finished 2 bedroom, 1 bathroom lower unit located in the highly sought-after Doon South Neighbourhood of Kitchener. Thoughtfully designed with high-end finishes throughout, this modern suite features quartz countertops, dual tone cabinets, large bedroom closets with mirrors, wide plank vinyl flooring and built-in stainless steel appliances. Enjoy the comfort and convenience of Ensuite laundry, secure private entry, and one dedicated parking space on the driveway. The layout offers a bright and functional living space ideal for professionals or couples. Set in a quiet, family-friendly community with quick access to the 401, parks, trails, new elementary and middle school right around the block, Conestoga college and shopping, this home offers a perfect mix of modern comfort and everyday convenience. Tenant Responsible for 30% Of All the Utilities , And Tenant Responsible for Snow Removal. (id:60365)
6307 Carolyn Avenue
Niagara Falls, Ontario
Welcome to 6307 Carolyn Avenue. Pride of ownership is evident in this charming 3-bedroom , 3 bathroom residence conveniently located with quick access to the highway and in close proximity to various essential amenities, such as banks, grocery stores, medical facilities, public transportation & Niagara Outlets. This delightful home offers a well-lit living room graced by a bay window, a welcoming eat-in kitchen, and a cozy family room equipped with a gas fireplace and an oak mantle. Step out into the screened porch or utilize the single-car garage with indoor access, along with a backyard shed, all situated within a fenced yard in a welcoming, family-oriented neighborhood with a nearby park. There's lots of green space for kids or pets to run and play, or to host friends and family in the warmer months. This residence is carpet-free and boasts a 100 amp service, an updated main bathroom, and elegant hardwood flooring on both the main and upper levels. Notable features also include easy access to the school bus route. (id:60365)
22 Merritt Crescent
Grimsby, Ontario
Great value in this beautifully updated detached home offering approx. 1,400 sq ft, 3 bedrooms, 2.5 baths, and a finished basement. Enjoy a bright eat-in kitchen with quartz counters, herringbone backsplash, and bayed dinette. Spacious living/dining room with updated flooring and walk-out to a private, fully fenced yard with deck, pergola, and treehouse. Large primary bedroom with his & her closets and ensuite privilege. Finished basement features a cozy family room with fireplace, 3pc bath, and space for a play area or office. Main floor laundry, crown moulding, lots of storage. Quiet crescent beside a park, walking distance to schools, Peach King Centre, and close to Casablanca/QEW. A fantastic home in the heart of Grimsby! (id:60365)
64 Cosmopolitan Common
St. Catharines, Ontario
PRICED TO SELL!! EXTREMELY LOW FEES - FULL TARION WARRANTY - Welcome To The Enclave By Award Winning Cosmopolitan Homes. The 9Ft Ceilings On The Main Floor Immediately Gives The Home The Wow Factor As Soon As You Walk Into The Foyer. Built To Maximize Natural Light To Save You On Your Hydro & Equipped With Quality Laminate Flooring To Withstand The Toughest Situations. Trendy White Kitchen With Quartz Counters, Breakfast Bar Island, Extra Deep And Wide Under Mounted Sink, Brand New Stainless Steel Appliances & Imported Ceramic Tiles. Solid Oak Staircase Leading Up To The Generously Sized Primary Bedroom With Walk in Closet, Ensuite Equipped With Deep Soaker Tub & Stand Up Shower. The 2nd Bedroom Boasts 2 Closets, Semi Ensuite & Can Fit 2 Beds If Needed! The 3rd Bedroom Has 2 Windows & A Great Sized Closet! The Completely Finished Basement With Full Washroom & HUGE Window Gives You OVER 2,000 sqft Of Living Space to Enjoy! Your HRV, Hot Water Tank & Furnace Are Energy Star Efficient Providing Energy-Efficient & Environmentally Friendly Service. Prime Location Steps From Welland Canal Trail And 4 minute walk to Berkley Park For Outdoor Recreation like Tennis Courts, Baseball Diamonds, Sports Fields & Playgrounds. 13 Minute Walk to Cushman Road Park With Walking Trails. 5 minute walk to Freshco, Popeyes & the Infamous Rickijo's Restaurant and Stacked All Day Breakfast Spot. 3 Minute Drive to Walmart, Nofrills, Tim Hortons, McDonalds, Minutes To FirstOntario Performing Arts Centre And St. Catharines Public Library, And Convenient Access To Brock University, Shopping Centres. Easy Commuting With Quick Access To QEW (5 Minutes) And Public Transit Stop Only A 3 Minute Walk. A Rare Opportunity To Own A Home That Perfectly Balances Elegance, Functionality, And Location! ** SOLD WITH FULL TARION WARRANTY** Lots Of Visitor Parking Available in Front Of Unit. (id:60365)
1604 - 370 Dixon Road
Toronto, Ontario
Well Maintain Corner Unit with Custom Kitchen Quartz Counter & Island, Chimney Range hood, Pot-Lights, Backsplash, Porcelain Floors, Wainscoting, Stainless Steel Appliances, Located near Public Transit and Major highways, Move-In ready. (id:60365)
71 - 3250 Bentley Drive
Mississauga, Ontario
This stacked townhouse in Churchill Meadows delivers a functional, well-connected lifestyle in one of Mississauga most consistent neighbourhoods. Covering 1,100 square feet across two floors, the home feels spacious and approachable, featuring amain level with laminate floors and a kitchen refreshed with brand new stainless steel appliances and countertops. The walk-out to the rear patio offers easy outdoor access, and the inclusion of three washrooms ensures practical daily living. A standout feature is the surface parking spot located directly in front of the private entrance, offering true door-to-door convenience. Positioned near Tenth Line and Thomas, the property is steps from essential transit and just minutes from Credit Valley Hospital and top-rated schools, placing you right in the center of a vibrant, family-oriented community. (id:60365)
B - 132 Falby Road
Brampton, Ontario
Bright and versatile white-box commercial space with 559 sq ft ready for your business vision. Features rough-ins for a future bathroom area, allowing easy customization to suit retail, office, studio, or service-based uses. Excellent visibility right off the highway, offering strong exposure and convenient access for clients and customers. Flexible layout, high traffic location, and ideal for entrepreneurs or established professionals looking to grow in a thriving community. This is a live-work property, and there is an option to lease the residential space as well; however, it is listed separately. (id:60365)
16 Stewardship Road
Brampton, Ontario
Full House for rent, 3 Storey Townhouse, Recently renovated and painted, 3 Bedrooms, Family room on Ground Floor, Kitchen, Living, Dining and Powder room on Second floor, 3 Bedrooms and 2 Full Washrooms on 3rd Floor, Master Bedroom with 4 pc ensuite, One Car Garage and One parking on Driveway, Available immediately, Tenant to pay 100% utilities and carry liability insurance (id:60365)
4272 Wakefield Crescent
Mississauga, Ontario
Welcome to 4272 Wakefield Crescent, an exceptional opportunity in central Mississauga. This spacious, well-cared-for home features five bedrooms and four bathrooms, making it ideal for a large family or an attractive investment property (e.g., Airbnb). It is rare to find a property of this size and at this price point in Mississauga. Key features include: - A generous 40 x 130 lot with no rear neighbors. Hardwood flooring on the main and partial second floor. Upgraded kitchen counters. A partially finished basement with a separate entrance. The property requires some TLC, particularly in the bathrooms, which need renovation. Location: Situated near Mavis and Rathburn, you are minutes away from Highway 403 and Square One Shopping Mall. 12 Hours notice for showings. (id:60365)
1503 Varelas Passage
Oakville, Ontario
***MUST SEE*** A stunning 4 bed + 4 bath luxurious Mattamy Home! An inviting open-concept floor plan with huge Windows throughout the entire home. Spacious foyer, a large kitchen with a large center Island & quartz countertops. Hardwood floors on all of the main floor. 10' Ceilings On Main Floor. Coffered Ceilings and Crown Moulding. Generous-sized bedrooms with walk-in closets & en-suites. A great neighbourhood, with access to major highways, shopping, and parks. Top Tier Public And Private Schools. (id:60365)

