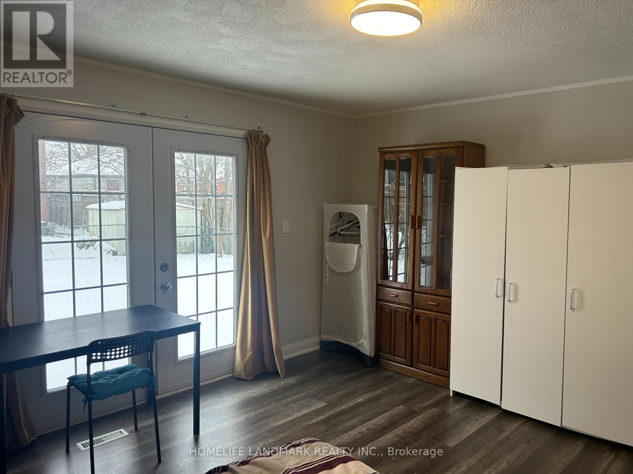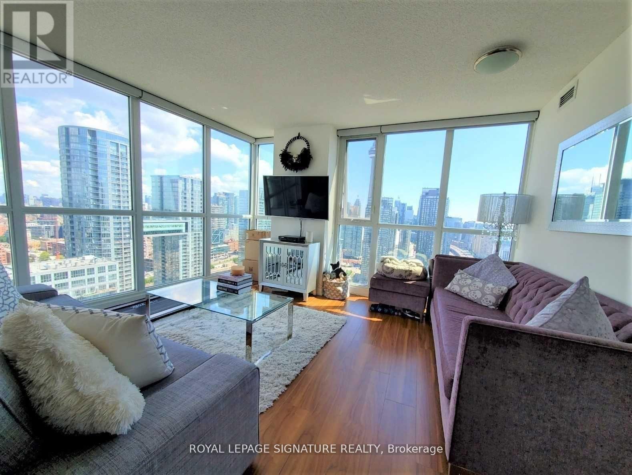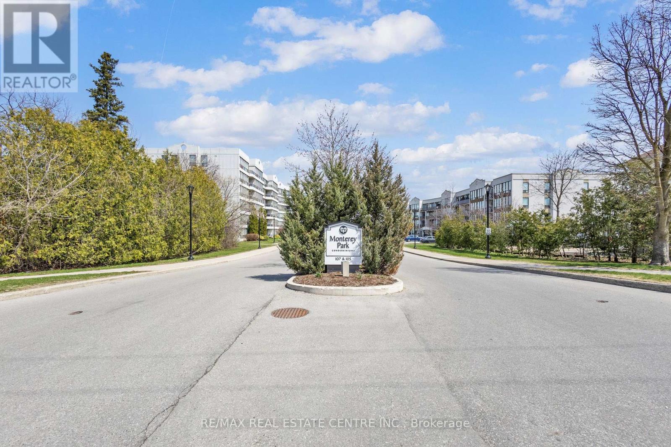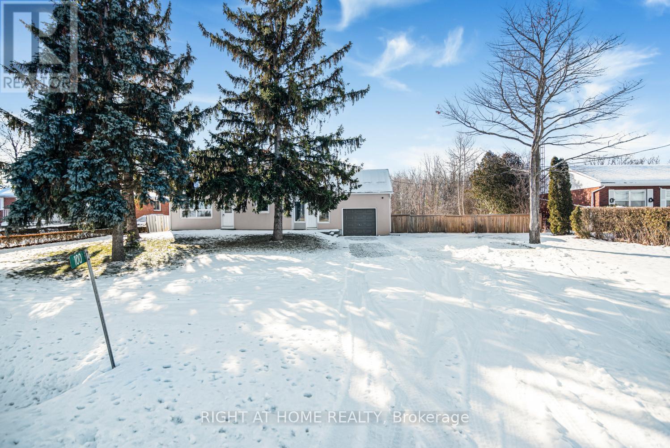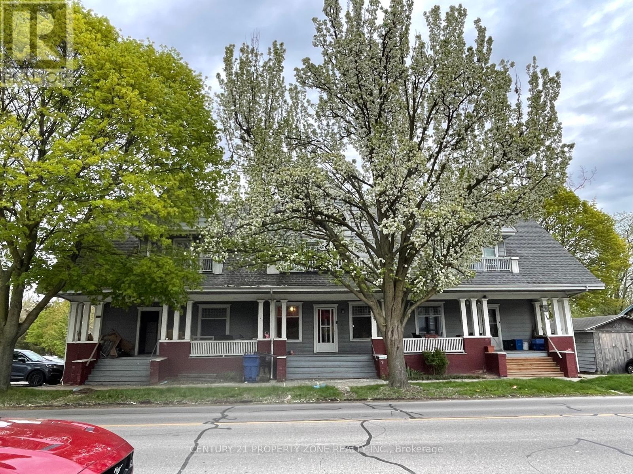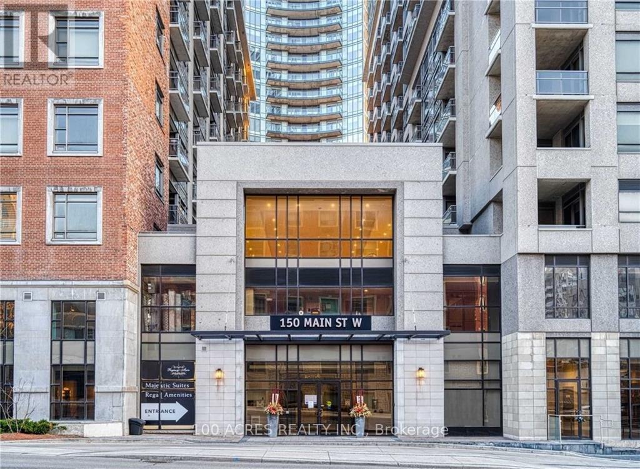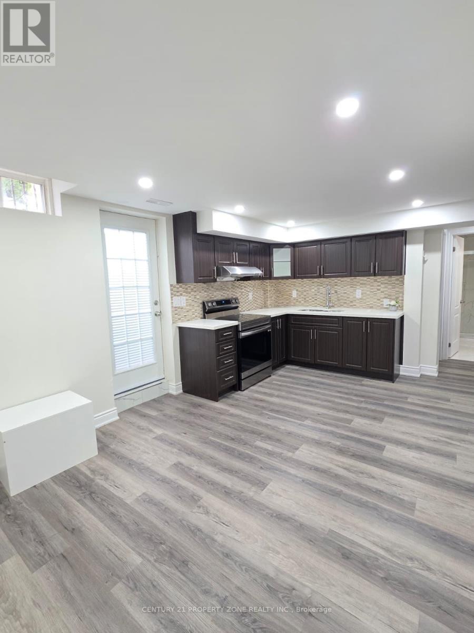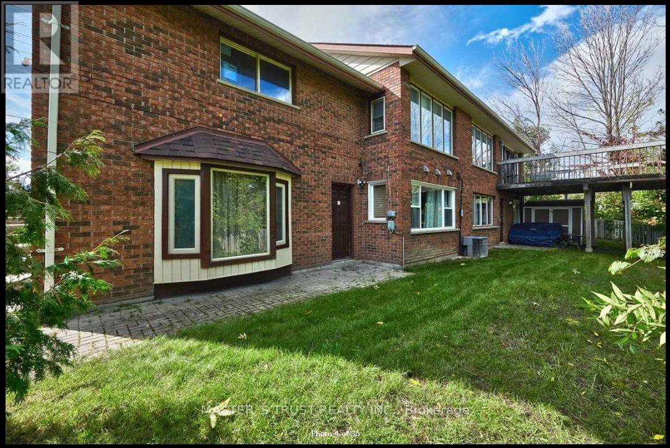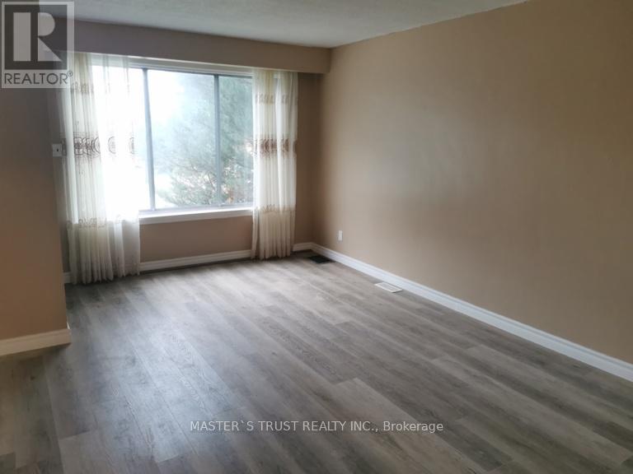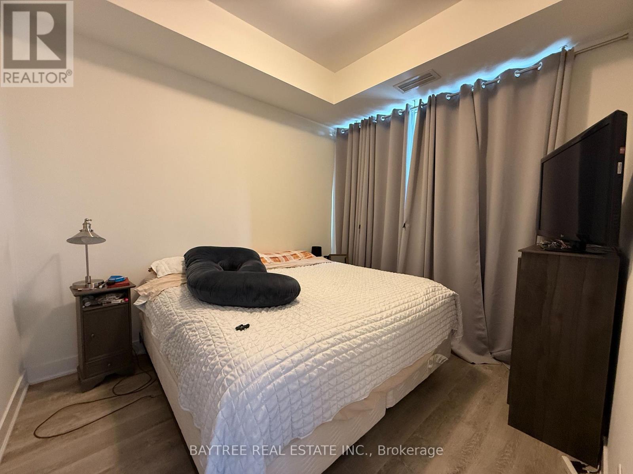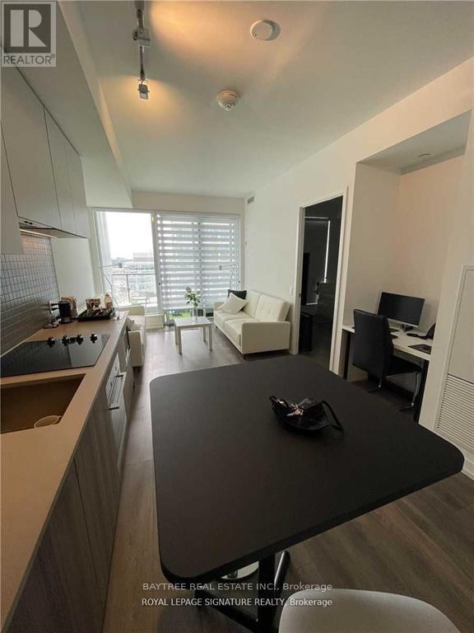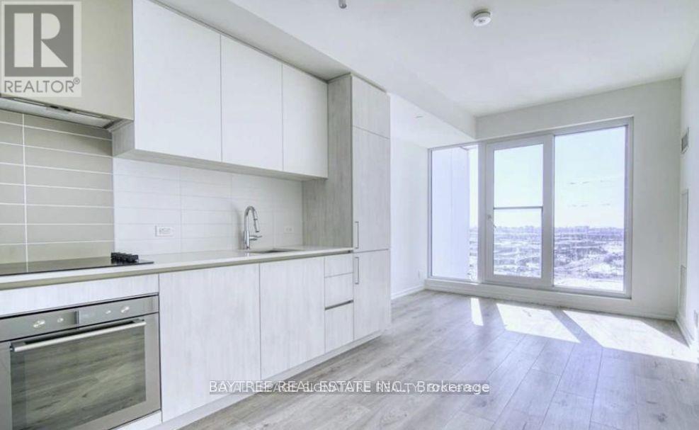102 - 67 Abitibi Avenue
Toronto, Ontario
Clean, spacious, and fully furnished room available for rent in a quiet and safe neighborhood. This well-maintained home is carpet-free, offering a fresh, modern living environment. Located in a prime area, the property is just steps away from public transportation and conveniently close to supermarkets, restaurants, shopping centers, parks, entertainment, and every amenity you could possibly need. The room is move-in ready, and the rent includes all utilities and high-speed internet, providing you with a comfortable and hassle-free living experience from day one. Come check it out today, this opportunity may not last long! ** Shared bathroom & shared kitchen ** (id:60365)
4101 - 75 Queens Wharf Road
Toronto, Ontario
Magnificent large corner condo unit with 2 bedrooms and 2 full washrooms available for lease! Situated in a luxurious building in a stunning, prime location, this unit offers a 360-degree view of the city and lake. Just steps from the CN Tower, RogersCentre, Financial District, Entertainment District, shopping, and TTC. ***Includes 1 parking spot and 1 locker.*** (id:60365)
202 - 105 Bagot Street
Guelph, Ontario
This bright and spacious corner unit offers 1,302 sq. ft. of beautifully updated living space, one of the largest layouts inthis well-maintained mid-rise building. Recently renovated with new vinyl flooring, fresh paint, modern appliances andupdated bathrooms, the unit features three generous bedrooms and two full bathrooms, including a private 3-piece ensuitewith standing shower. Nearly 8.5-ft ceilings and large windows fill the home with natural light and open views, while aprivate balcony adds outdoor living space. The kitchen is perfect for everyday meals, complemented by a separate diningroom for entertaining. Efficient forced-air gas heating, central air and water included in the condo fees help keep costsdown. A large 9x7 ft storage locker is included, along with designated parking and optional rental parking. Buildingamenities include an elevator, hobby room and party room for up to 60 guests, all just steps away from public transit. (id:60365)
100 Green Mountain Road E
Hamilton, Ontario
Presenting a fantastic opportunity to own a beautifully renovated two-unit home with separate hydro meters, ideal for investors, multi-generational families or first-time buyers seeking to offset their mortgage with rental income. Set on an impressive 400-ft deep lot, this property offers excellent future potential in one of Stoney Creek most desirable neighborhoods. Conveniently located near Eastgate Square, top-rated schools, parks, trails, golf courses and all major amenities, with quick access to the QEW, Red Hill Parkway and the LINC. The bright open-concept main level features large windows, a spacious living area and a modern kitchen with stainless steel appliances and newer flooring, perfect for everyday living and entertaining. This level includes two bedrooms, fully bathroom, and in-suite laundry. The fully self-contained upper-level unit offers two additional bedrooms, a functional kitchen, comfortable living space and a fully bathroom-ideal for tenants or extended family. A partially finished basement adds a generous recreation area with room to customize. The expansive backyard provides exceptional space for outdoor enjoyment or complete privacy, complemented by multiple parking spaces. Extensively updated throughout including newer roof, windows, furnace, A/C, appliances, flooring, kitchens, bathrooms, soffits, eavestroughs, a separate entrance and much more. Offering strong rental appeal and endless possibilities, this is a rare opportunity not to be missed. (id:60365)
180 Thames Street E
Chatham-Kent, Ontario
RARE RIVERFRONT INVESTMENT OPPORTUNITY!Exceptional TRIPLEX featuring three 3-bedroom, 1-washroom units, all overlooking the river withstunning water views. Located just steps from Downtown, this property offers unmatchedconvenience and lifestyle appeal.With high rental potential and strong cash flow, this is aperfect opportunity for investors seeking long-term returns. Don't miss your chance to own aprime riverfront income property!No carpet. (id:60365)
1101 - 150 Main Street W
Hamilton, Ontario
Experience luxury living with a hotel-like feel in the heart of downtown Hamilton with this sun-filled, furnished 2-bedroom, 2-bathroom condo. Situated in one of the most upscale buildings in the booming Hamilton market, this 958 sq. ft. corner unit on the 11th floor offers breathtaking panoramic views through floor-to-ceiling glass windows, complete with custom-made blinds in every room. Perfect for families, young professionals, or students, the unit includes stainless steel appliances, a dining table with four chairs, a study desk with a chair, and a convenient kitchen island. The condo offers easy access to key landmarks, such as McMaster University, Mohawk College, Hamilton General Hospital, and the GO Station, as well as City Hall, grocery stores, offices, banks, restaurants, and shopping, all just steps away. This well-maintained, owner-occupied unit includes a convenient parking spot, Gym, Rooftop area, and an Indoor Pool. Don't miss out on this rare opportunity to live in comfort and style in one of Hamilton's most sought-after locations! (id:60365)
47 Niceview Drive
Brampton, Ontario
Legal two-bedroom basement apartment with a private separate entrance. This well-maintained unit offers two spacious bedrooms and a functional layout, providing privacy and comfort. Ideal for working professionals or a small family. Located in a quiet, family-friendly neighborhood with convenient access to schools, transit, shopping, and major amenities.Additional 1 parking, separate laundry with washer & dryer. (id:60365)
Unit 1 - 286 Georgian Drive
Barrie, Ontario
Just Located Across The Hospital And Georgian College! 2Min Drive To Hwy 400/Little Lake; 8Min Drive To Downtown Barrie! Freshly Paint Throughout The Whole Unit; Master Bedroom With 2Pc EnSite; Large Windows Bring In Lots Of Sunshine; Plenty Storage Spaces; Tenants pay 30% utilities! This Is A Dream Home For You To Relax And Entertain! (id:60365)
1 - 89 Westmount Drive S
Orillia, Ontario
Completely renovated 2 bedroom all inclusive apartment in Orillia. Hydro+Water+Heat+Air Condition All Inclusive! Two Parkings Included! Fresh Paint all through the apartment. Very Bright and Spacious. New Windows and Air Conditioner, Modern Kitchen with 2 years' appliaces, Quartz Countertop and Many Storage; Laminate flooring all through the apartment; Nice vanity with Quartz Countertop and Bathtub, toilet; Huge storage space in Basement; New En-Suite Laundry in the basement. Excellent Location: Walk to Bus Stop and school, Mins Drive to HWY11&12, lake, restaurants, shopping, hospital, gas station. It's your dream home! (id:60365)
403 - 185 Deerfield Road
Newmarket, Ontario
Welcome to The Davis by Rose Corp, ideally located in the heart of Newmarket. This modern residence offers exceptional convenience with steps to public transit, shopping, restaurants, schools, parks, and more.This spacious 1-bedroom + den, 1-bath suite features a bright east-facing exposure and a private balcony, providing plenty of natural light throughout the day. The functional layout offers generous living space, with the den perfect for a home office or flexible use.Residents enjoy a full suite of building amenities, including: Guest suites Party room Kids' play room Rooftop terrace Pet spa Visitor parking And more Parking is included, adding extra value and convenience. A fantastic opportunity to enjoy modern condo living in a growing and well-connected community. (id:60365)
1607 - 898 Portage Parkway
Vaughan, Ontario
Welcome to Transit City 1 - The First Phase of a Masterplanned Mega Community!This spacious 2-bedroom, 2-bath south-facing suite offers modern urban living with parking included. Enjoy abundant natural light throughout, a well-designed layout, and premium finishes that create both comfort and functionality.The building is designed for convenience, located just minutes from Woodbridge Square and Vaughan Mills, as well as big-box retailers like Walmart, Costco, Winners, and Chapters. Food and entertainment options abound, including Imax, Dave & Busters, Earls, La Paloma, Burger Priest, and more. TTC subway access ensures effortless commuting throughout the GTA.Residents enjoy a range of building amenities, including:Fitness centreParty roomRooftop terraceOutdoor poolVisitor parking24-hour conciergePerfectly positioned for lifestyle and convenience, this Transit City 1 suite offers the ideal combination of spacious living, modern design, and unparalleled amenities. (id:60365)
3608 - 1000 Portage Parkway
Vaughan, Ontario
Introducing Transit City 4, A Stunning Residential Tower At The Heart Of The Rapidly-Growing Vaughan Metropolitan Centre Community. With Direct Access To The Subway Station, It's The Perfect Choice For Commuters And Urban Professionals. Designed By Award-Winning Architect Firm Diamond Schmitt, The Building Boasts A Sleek And Modern Design With Each Unit Featuring Spacious Open-Concept Living Spaces, High-End Finishes, And Top-Of-The-Line Appliances. Located Near The Best Shopping, Dining, And Entertainment Options In Vaughan. Amenity Space To Be Completed - A Mecca For Fitness Lovers, It Will Feature A Full Indoor Running Track, A Colossal State-Of-The-Art Cardio Zone, Dedicated Yoga Spaces, Half Basketball Court, Squash Court Among Others. Rooftop Pool With A Parkside View And Luxury Cabanas. Awe-Inspiring Co-Working Space Is Perfect For Seamless Collaboration. Lobby Furnished By Hermes. 24H Concierge! Book Your Visit Today! (id:60365)

