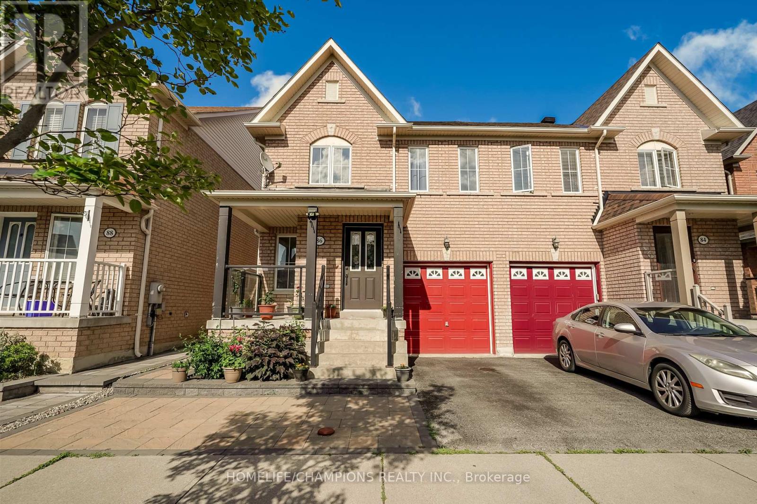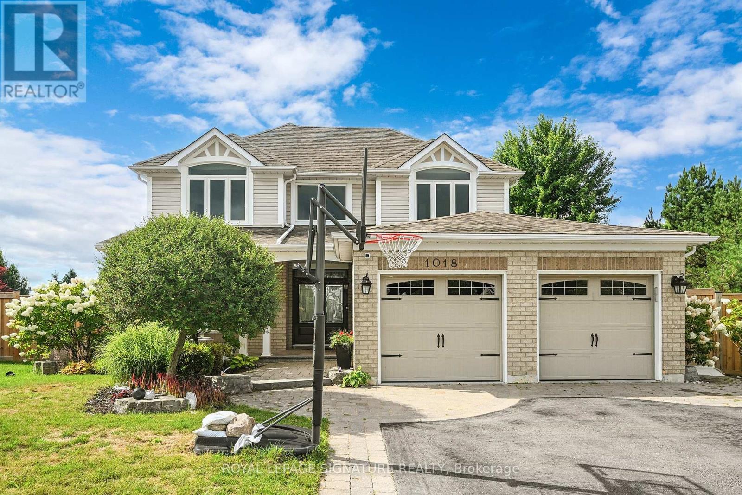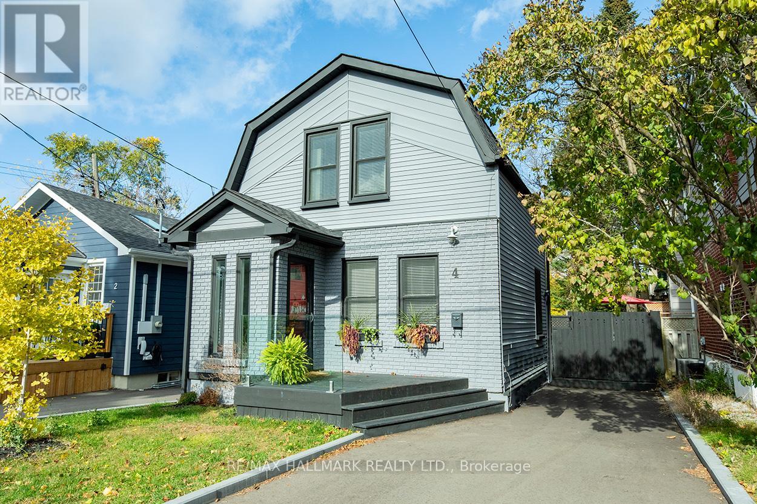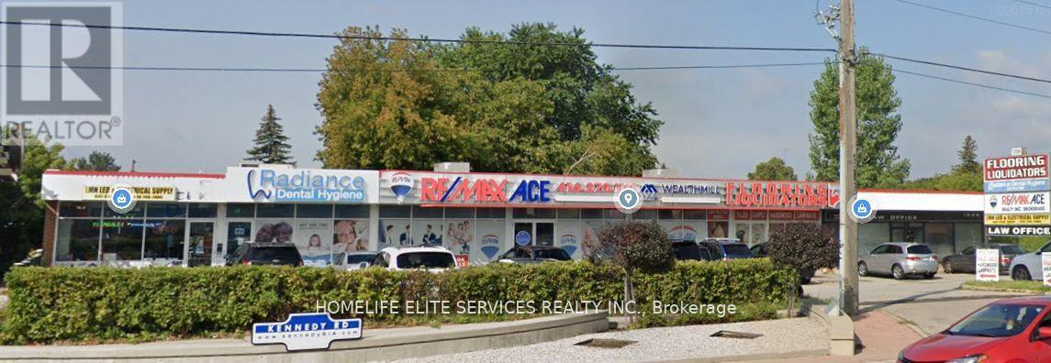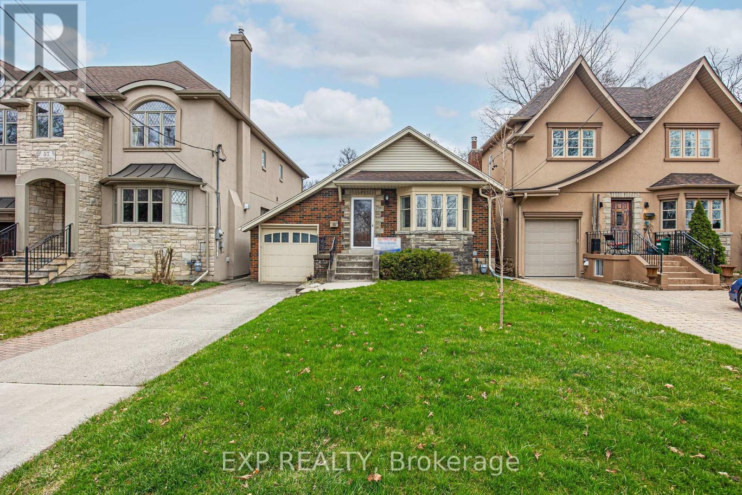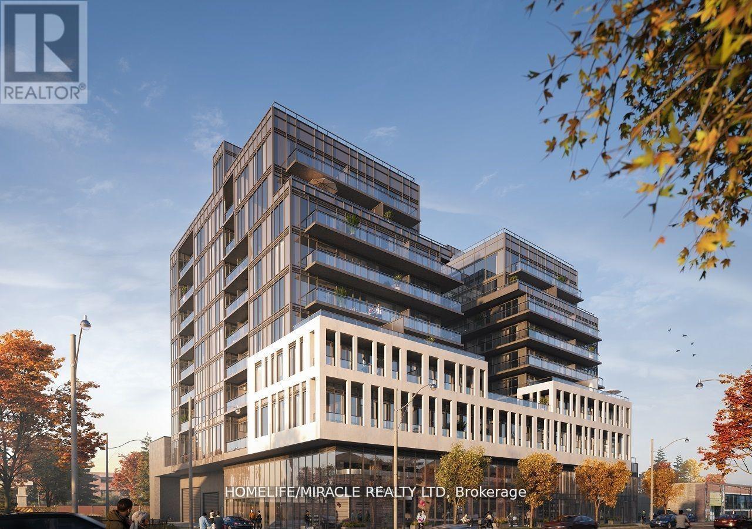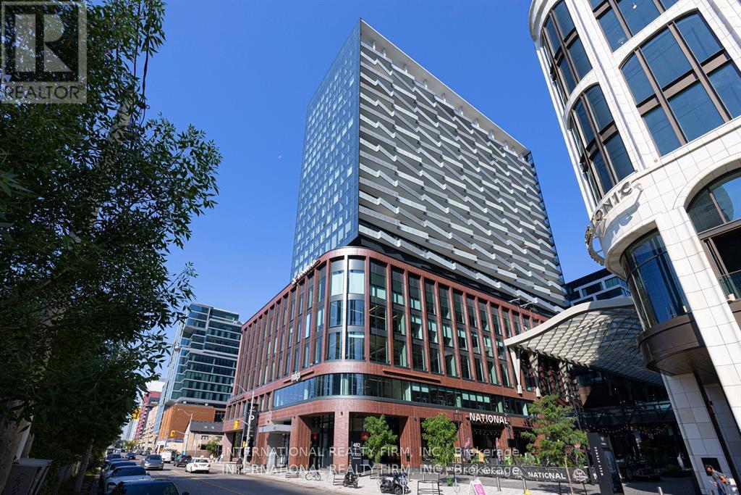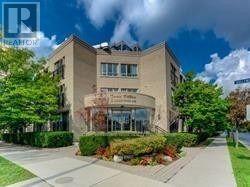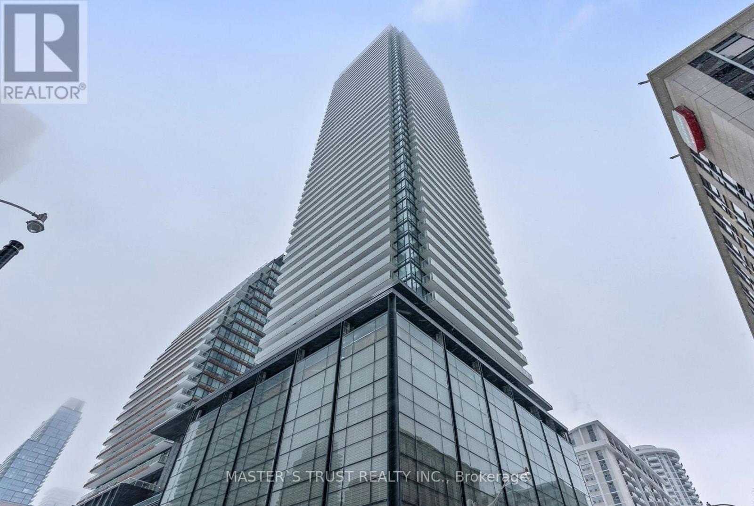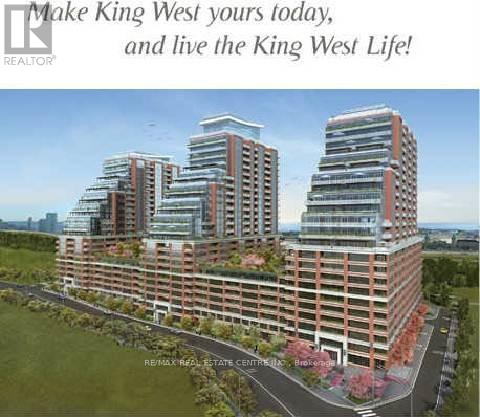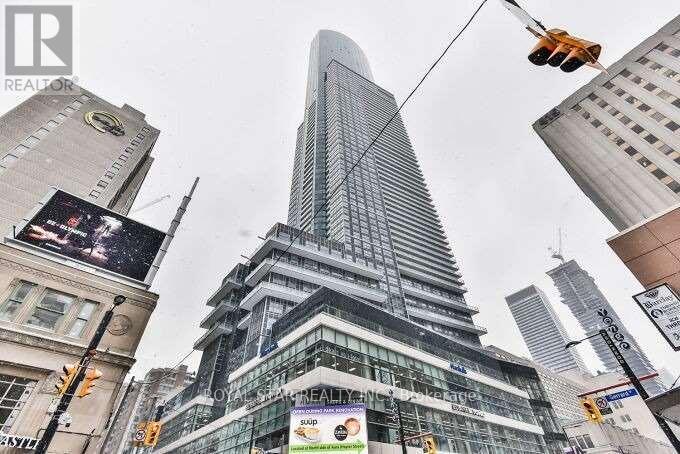86 Carpendale Crescent E
Ajax, Ontario
***Beautiful Home in north west Ajax***Tribute Built Brick Home Features 3 Bedrooms/4Baths***Functional Floor Plan Includes A Finished Basement, Equipped With A Full Bath*** Perfect As An In-Law Suite*** Walking Distance To Public Elementary School**** Audley Rec Centre And Golf Course & Close Proximity Public Transit***Few minutes drive to Ajax Shopping Centre, HWY 401,407,412*** (id:60365)
Bsmt - 1018 Glenbourne Drive
Oshawa, Ontario
Wow Location!! Location!! Absolutely Gorgeous! Beautiful Detached House with Brand New Two Bedroom Legal Basement Apartment. Sun filled & Open Concept Great Room. Laminate Floors Throughout. Separate Laundry. Extended Cabinets In Kitchen! Excellent Layout. 2 Large Bedrooms With Large Windows. One Full Washroom with a Power room. Great Layout!. Just Steps To 3 Schools & Parks. Close to all amenities. (id:60365)
4 Freeman Street
Toronto, Ontario
A beautiful modern two-storey home located in the sought-after Birch Cliff neighbourhood. This is the whole house!! This property features an inviting open-concept living and dining area that seamlessly transitions to a sun-soaked deck and a spacious backyard, perfect for entertaining or relaxing outdoors. The newly designed kitchen boasts stainless steel appliances, sleek quartz countertops, and a cozy breakfast nook, making it an ideal space for cooking and casual dining. Upstairs, you'll find an impressive primary suite with soaring cathedral ceilings, offering a sense of elegance and spaciousness, complemented by a walk-in closet for ample storage. The second floor also features a 4pc washroom, equipped with contemporary fixtures. The finished basement expands the living space significantly, showcasing a 3pc washroom, an additional bedroom that can serve as a guest room or home office, and a spacious recreation room-perfect for family entertainment or relaxation. Laundry facilities are also conveniently located here, with plenty of storage options to keep your home organized. Outside, the private, fenced backyard is an entertainer's dream, providing a secure and charming gathering environment. The property includes a private drive with space for two parking spots, ensuring convenience for you and your guests. This home is ideally within walking distance to schools, public transit, local parks, and the stunning bluffs, making it a prime location for families and outdoor enthusiasts. Tenant is responsible for paying for all the utilities (heat, hydro, and water/waste) (id:60365)
1 - 1286 Kennedy Road
Toronto, Ontario
An Exceptional Opportunity To Lease A High-Exposure Corner Unit In A Busy, Well-Maintained Plaza On Kennedy Rd Just North Of Lawrence. This Bright And Versatile Space Offers Excellent Street Frontage, Making It Ideal For Specialized Retail Or Professional Service Businesses. Suggested Uses Include: Cash Store, Pharmacy, Convenience Store, Physiotherapy Clinic, Walk-In Medical, Travel Agency, Real Estate Office, Law Office, Or Safety Supply Shop. Situated In A Vibrant Commercial Strip With Strong Co-Tenants And Surrounded By Established Neighbourhoods, The Unit Benefits From Steady Foot Traffic And Outstanding Vehicle Visibility With Traffic Counts Exceeding 50,000 Cars Per Day On Kennedy Rd. The Plaza Is Clean, Professionally Managed, And Features Ample Surface Parking For Customers And Staff. All Units Face Kennedy Rd, Offering High Visibility For Signage And Branding. Close To TTC Transit Routes And Major Arterial Roads For Easy Access. (id:60365)
5 Woodlawn Court
Whitby, Ontario
Welcome to this charming multi-level backsplit nestled on a quiet, established cul-de-sac in the desirable Blue Meadows community. Offering 3 spacious bedrooms and 3 bathrooms, this family-friendly home features hardwood flooring throughout and a primary suite complete with its own private ensuite. Perfectly located within walking distance to Bellwood Public School, Kirby Park, and scenic trails, with Lakefront Park, shopping, Hwy 401, and the GO Train just minutes away. Step outside to enjoy a private, fully fenced backyard, ideal for summer gatherings and outdoor relaxation. With plenty of space and unbeatable convenience, this home is a must-see opportunity. Don't miss your chance to make it yours! (id:60365)
55 Don Valley Drive
Toronto, Ontario
*WOW* The Property You've Been Looking For !! * Quiet Dead End Street * Deepest Lot On the Street * No Neighbors Behind & No Neighbor in Front ! * Great Family Location * Close to Shopping, Danforth, Downtown, Hwy. * Extended & Upgraded Home * Basement w/Separate Walk Up Entrance & Beautiful Kitchen Make it a Great for In-Law Suite * Large Deep Lot has Potential for Building Larger New House, Topping Up (Buyers/Agents to Verify Such). * Great Updates Like 2 Skylights in Kitchen * Granite Countertop & Breakfast Bar * Gas Stoves in Both Kitchens * S/S Appliances * Built-In Desk/Cabinet in Foyer * Mstr Bdrm Has an Added Rm for a Nursey/Den/Walk-In Closet (Whatever You Want) - 2 Windows Greater Natural Light * Lrg 2nd Bdrm * Solid Wood Doors on Main Flr. * Bsmnt Beautiful Custom Kitchen w/ Quartz Counter & Backsplash !! * L-Shave Bench Seating in Din. Rm & Lots of Windows * Pot Lights * Lrg Bsmnt Bdrm w/3 Pc. Ensuite & Walk-in Closet * Another Rm for Den/Nursey/Bdrm * Great for Extended Families/In-Law Suite * Beautiful 3 Pc. Bath w/Quartz Counter & Upgraded Finishes * Just a Great House / Property for Many Options !! Situated on this Desirable Sought After Street Among Multi-Million Dollar Homes !! Yes, Lot is Deep, Goes Beyond Rear Fence into Valley !! (id:60365)
505 - 500 Dupont Street
Toronto, Ontario
Introducing Oscar Residences Toronto's Premiere Address. 2 Bed Unit with HIGH CEILING.Best Connectivity 5 TTC Routes at your Front Door. 96 Transit Score, 92Walk Score, 90Bike Score. 5mins Transit to U of T, 5mins Walk to George Brown College, 7mins Walk to Dupont Station, 10mins Drive to Upper Canada College, 9mins Walk to Bathurst Station and 4minsDrive to Royal St. George's. Premiere Amenities: Fireplace Lounge, Private Meeting Room, theatre Lounge, Chef's Kitchen, Outdoor Dining Lounge, Fitness Studio, Pet Social Lounge. Perfectly situated in Annex Incredible surrounding neighborhoods including Yorkville, Summerhill and Casa Loma. A MUST SEE IN PERSON!! (id:60365)
1703 - 480 Front Street W
Toronto, Ontario
Presenting a luxurious 3-bedroom, 2-bathroom condo unit offering 1004 square feet of spacious living space and impressive 9-foot ceilings. Located on the 17th floor, enjoy stunning views to the Southwest from your ample and private balcony. This home is meticulously appointed with premium stainless steel appliances, an integrated dishwasher, elegant soft-close cabinets, in-unit laundry, a lavish glass shower, and floor-to-ceiling windows complete with complementary coverings. Furthermore, parking is included in this outstanding offering.One Parking Space Included With Suite (id:60365)
318 - 38 Hollywood Avenue
Toronto, Ontario
Live In The Heart Of Yonge & Sheppard! This 2 Bedroom Unit Has A Gorgeous View Of The Tennis Courts & Park. **One Of The Few Condo Buildings In The Coveted Mckee And Earl Haig School District!!** Convenience At Your Doorstep, Located Just Steps To 2 Subways, Cinemas, Loblaws, The Library, Parks, Shops, Banks, Restaurants, Schools & Mins To The Hwy!! Parking & Locker Included. (id:60365)
501 Yonge Street
Toronto, Ontario
Bright and Spacious Condo Development Located At Yonge And College. South west Corner Unit (808 Sq ft) With Beautiful City And Lake View. 2 Bedrooms Which Has A Window , Extra study area , Spacious Hallway , 2 Full Bathrooms, Walking Score Is 100/100, Near The Subway, Hospitals, Toronto Metropolitan University, U of T, George Brown, Wonderful restaurant ;Close To Everything! (id:60365)
1811 - 85 East Liberty Street
Toronto, Ontario
Luxury Living in Liberty Village! Experience upscale downtown living at King West Plaza Corp located in one of Toronto's most vibrant and connected communities. This bright and spacious 1 bedroom, 1 bath suite offers a functional open-concept layout with no wasted space, high end finishes and a private locker for added convenience. The unit is filled with natural light and features stunning views of both the city skyline and Lake Ontario from its quiet courtyard-facing balcony - the perfect balance of energy and tranquility. Enjoy access to an impressive range of amenities including an indoor pool, hot tub, sauna, state-of-the-art gym, games room, theatre, badminton court, virtual golf, bowling lanes, party room, rooftop deck, guest suites, 24 hr. concierge and plenty of visitor parking. Unbeatable location situated in the heart of Liberty Village, this condo is just steps from trendy cafes, boutique shops, restaurants, grocery stores, parks and the waterfront. Convenient access to TTC, Go transit, King West, BMO field, Exhibition place and the Gardiner Expressway make commuting and exploring the city effortless. Ideal for professionals seeking a modern, stylish and well-connected lifestyle in one of Toronto's most desirable neighborhoods. (id:60365)
5704 - 386 Yonge Street
Toronto, Ontario
Luxury Aura Condo Building. Two Bedroom Plus Solarium 931 SqFt Living Space. 2 Full Bathrooms. Spacious & Bright Unit. Vinyl Flooring Thru-Out. Breathtaking Lake View From The 57th Floor. 9Ft Ceiling With Floor To Ceiling Windows, Open Concept Kitchen W/Granite Counter & Center Island. Direct Undersigned Access To College Subway Station & Steps To Multiple Supermarkets, Eaton Centre, Close To University Of Toronto & Ryerson University, Financial District & Major Hospitals. Ideal For Students. (id:60365)

