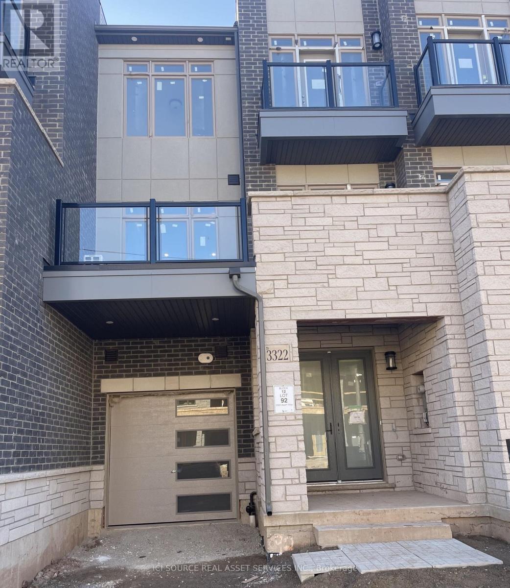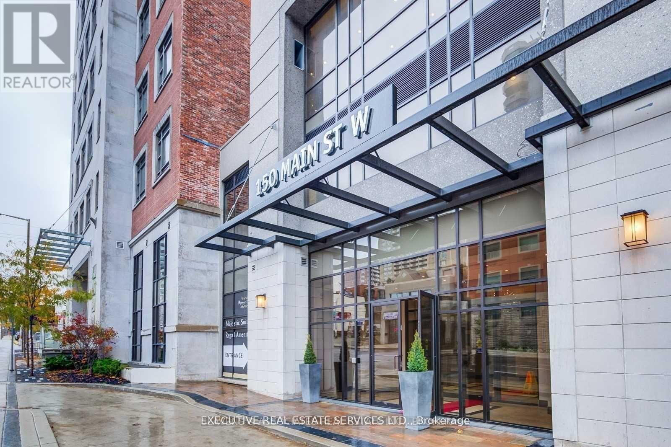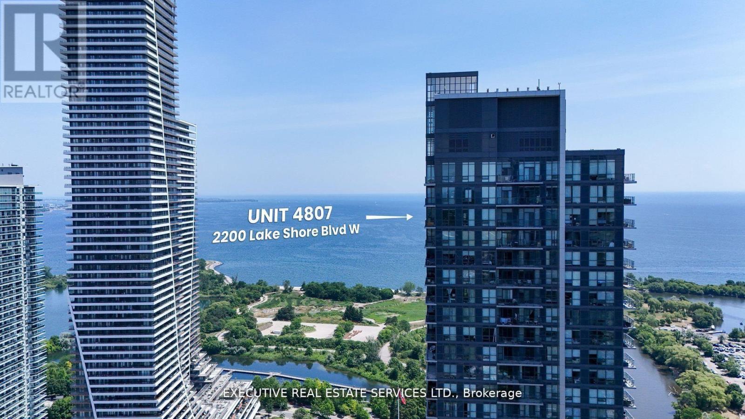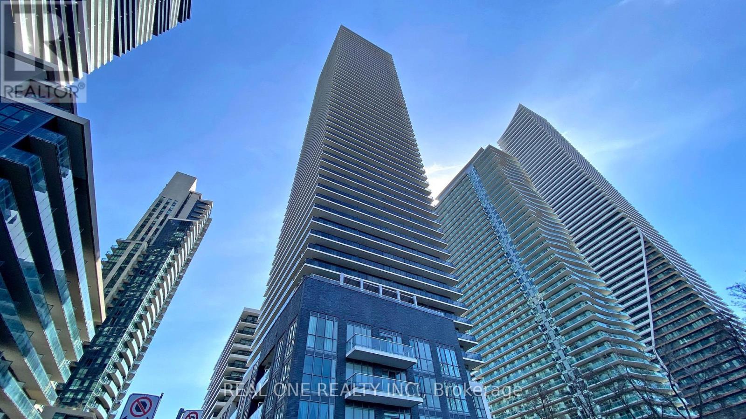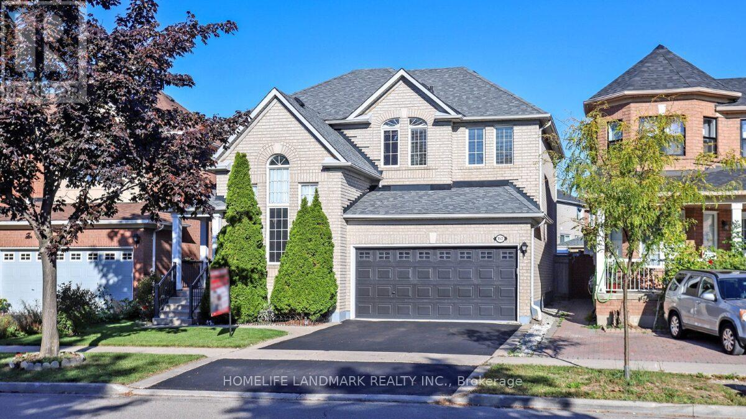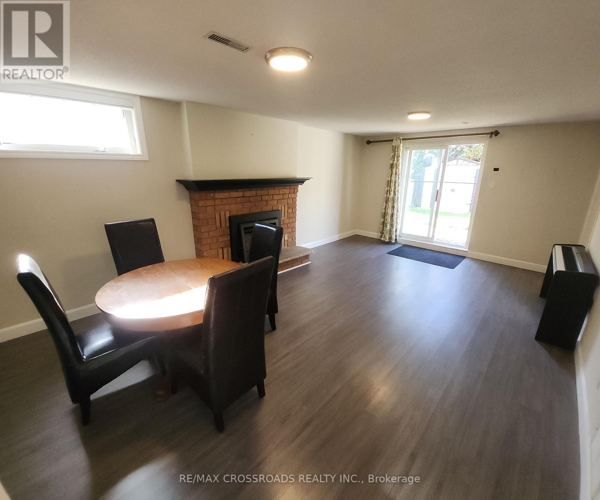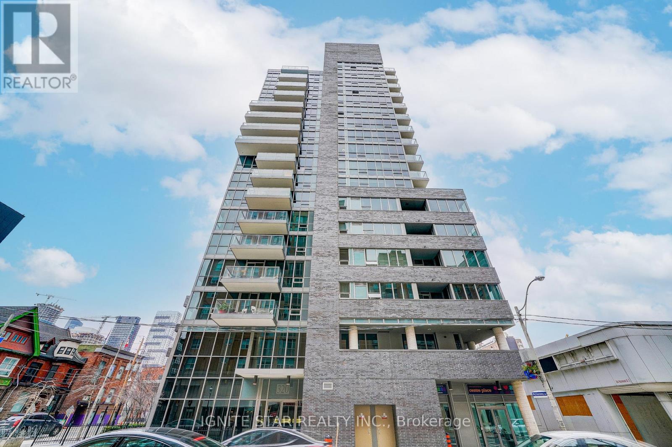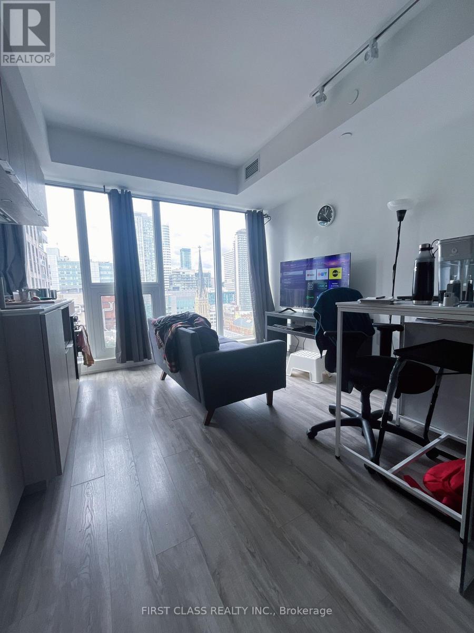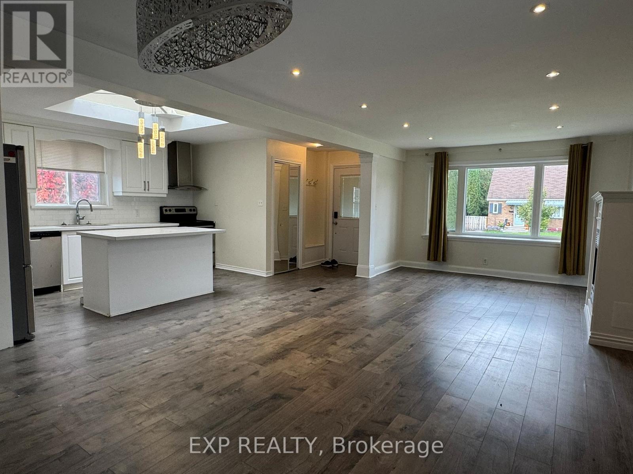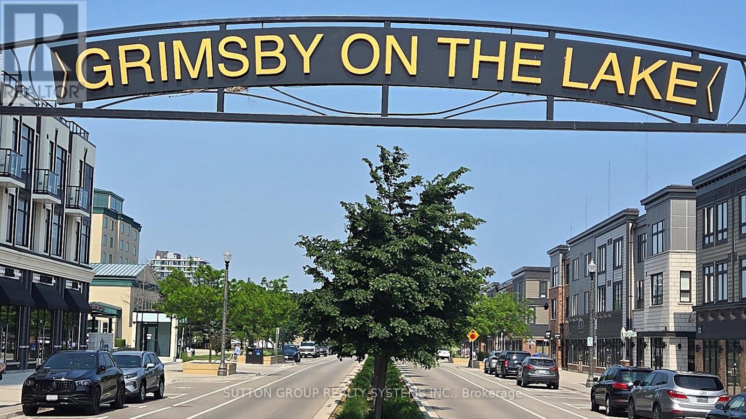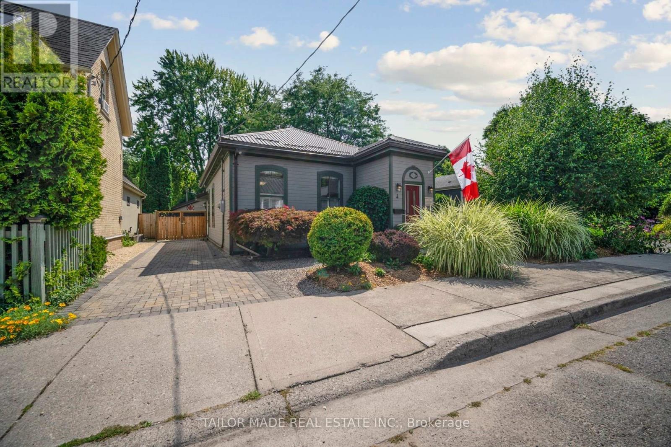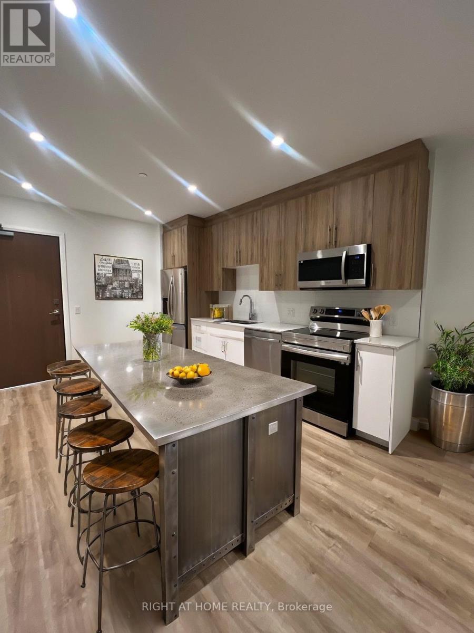3322 Azam Way
Oakville, Ontario
Modern 3-Storey Townhouse in Prime Oakville Location. Be the first to live in this newly constructed, stylish 3-storey townhouse nestled in one of Oakville's most desirable communities. This home offers: Spacious Layout with 10-ft ceilings on the second floor. Modern Kitchen with brand new appliances and walk-out to a large private balcony. Parking for Two Vehicles (one garage, one driveway). Just 15 minutes' drive to Oakville GO Station. Enjoy easy access to Hwy 407, 403, and QEW, plus nearby parks, scenic trails, conservation areas, shopping plazas, and the River Oaks Community Centre. Perfect for professionals or families seeking comfort, convenience, and contemporary living. *For Additional Property Details Click The Brochure Icon Below* (id:60365)
807 - 150 Main Street
Hamilton, Ontario
Welcome to Unit 807 At 150 Main! Beautiful Coffered 10 Ft Ceilings, Top Of The Line Finishes And Beautiful Views. This Model Suite Is Now Available For Sale & Is Equipped With Endless Upgrades. Upgraded Flooring, Back Splash, Lighting And Bathrooms. The Perfect 1+1 Bed Unit. Minutes From Mcmaster, Hamilton General Hospital, The Go Station And Mohawk College. Look No Further.. Location Location! Situated just minutes away from McMaster University, Hamilton General Hospital, the Go Station, and Mohawk College, this exceptional living space harmoniously blends convenience with sophistication. (id:60365)
Lph07 - 2200 Lakeshore Boulevard W
Toronto, Ontario
Welcome to this stunning Lower Penthouse Corner Unit in the highly sought-after Mimico Lakefront Communities! This spacious and sun-filled 2 Bedroom + Study, 2 Bathroom suite offers a functional split-bedroom layout with floor-to-ceiling windows that fill the space with natural light and showcase northeast views of the city and lake. Enjoy the luxury of a huge, fully furnished private terrace, plus an additional balcony ideal for outdoor dining, relaxing, or entertaining above the city skyline.The modern open-concept kitchen is equipped with stainless steel appliances, sleek cabinetry, a glass tile backsplash, and plenty of counter space, flowing seamlessly into the living and dining area. The primary bedroom features a large closet and 4-piece ensuite, while the second bedroom offers generous space and natural light. The versatile study/den is perfect for a home office or reading nook. Additional features include 9-foot ceilings, full-sized stacked washer/dryer, hardwood floors, and ample closet space throughout.This unit comes with one underground parking space and a storage locker. Enjoy exceptional building amenities: fitness centre, outdoor pool, BBQ terrace, resident lounge, library, and more. Direct access to Metro, Shoppers Drug Mart, LCBO, Starbucks, and banks right below the building for unbeatable convenience. Located just steps from Lake Ontario parkland and waterfront trails, and minutes to the QEW, Gardiner Expressway, and Mimico GO Station, this location offers the perfect balance of urban lifestyle and lakeside serenity. Ideal for end-users or investors. Dont miss this rare opportunity to live in one of Etobicokes most vibrant waterfront communities! (id:60365)
808 - 70 Annie Craig Drive
Toronto, Ontario
Welcome To Humber Bay Luxury Condo - Mattamy's Vita On The Lake, Gorgeous Unit Featuring 1 Bedroom + Den With 2 Full Bathrooms. Den Can Be Used As 2nd Bedroom. South West Facing Beautiful Lake Views, With A 160 Sq/Ft Huge Balcony. Open Concept Kitchen With All Stainless-Steel Appliances, Quartz Counters, Center Island With Breakfast Bar, Backsplash & Quartz Counters. Amenities Include Fitness Room, Yoga Studio & Sauna, Party Rm W/Bar, Outdoor Pool, Sun Deck, Bbq Area, Guest Suites & 24Hr Concierge. One Parking Spot And One Locker Included. Steps To Shops, Transit, Parks, Lake Ontario. Mins To Downtown Toronto! (id:60365)
152 America Avenue
Vaughan, Ontario
Client RemarksSparkling Upgraded Home In Prime Vellore Village. Excellent Use Of Space With Cathedral Ceiling In The Living Room And 9Ft Smooth Ceilings. Granite Counters, Valance Lighting & S/Steel Appliances In Kitchen. Open Concept Liv & Din Room, Gas Fireplace In Sunken Family Room. Walkout Through 8Ft Patio Doors From Breakfast Area To Patio. Roman Tub With Separate Shower In Master Ensuite. Finished Bsmt With Huge Open Rec Room, Cold Rm & Bathroom. NEW FURNACE 2024, NEW AC 2023 (id:60365)
304 Orsi Avenue
Bradford West Gwillimbury, Ontario
Wow! can you believe this gorgeous unit is vacant and ready for possession! super bright above ground unit with windows galore. It truly does not feel like it is the lower level as this unit receives so much sunlight (you have to see it to believe it) Landlord looking for a responsible tenant who wants to make it their home. (id:60365)
303 - 320 Richmond Street E
Toronto, Ontario
The Modern Is One Of The Best Buildings On Richmond St. East! Great Location And Every Convenience AtYour Door Step. A Large Open Concept 1 Bdrm Plus Den Suite W Hardwood Floors & Modern Finishes . StepsTo Financial District, Union Station, Ryerson University, George Brown College, Ttc & Conveniently LocatedAcross From A Tim Horton's, Dry Cleaners & Convenience Store. Condo Amenities Include Large RooftopPatio With 2 Bbq's, Rooftop Pool With Incredible City Views. (id:60365)
1915 - 77 Shuter Street
Toronto, Ontario
Absolutely Stunning and Bright Unit! Fabulous Functional Bachelor unit with Tons Of Natural Light, 9' Ceiling, Floor-To-Ceiling Windows, Laminate Floor Through-Out entire Unit, Modern Kitchen appliances with Quartz countertop, Backsplash, and Centre Island. Customized Built-in Appliances. Stone's throw distance to Subway station, Street Car, Eaton Centre, Parks, St. Michael Hospital, MTU, U Of T, George Brown College, Theatre, Restaurants etc!! 24 Hrs Concierge & Security, Building Amenities Including: Excellent Recreational Facilities With Outdoor Infinity Edged Swimming Pool-Gym- Sun Lounger-Bbq & Visit Parking. (id:60365)
Upper - 97 Central Park Boulevard N
Oshawa, Ontario
Beautiful 2-Bedroom Bungalow Main Floor for Lease! Bright and spacious home in a quiet, family-friendly neighbourhood. Features a modern kitchen with stainless steel appliances, large windows, private laundry, and 2-car parking. Full access to the fenced backyard. Legal basement apartment under completion and will be rented separately once ready. Prime location-very close to Costco, schools, parks, shopping, transit, and Hwy 401. Tenant to pay 60% of utilities. Move-in ready! 2 parking space included on driveway. (id:60365)
409 - 520 North Service Road
Grimsby, Ontario
Looking for a one-bedroom apartment that's both affordable and stylish? This could be the one for you! The property is a short walk to the amenities of Grimsby on the Lake, Casablanca Beach with easy access to the Queen Elizabeth Way (QEW). This fourth floor condo has a modern design, stainless steel appliances, a kitchen island and an open concept floor plan. The suite has large windows that offer breathtaking views of the escarpment! You can also enjoy them from the balcony. This home has engineered hardwood floors, California shutters and an upgraded glass backsplash. The suite comes with a parking space, a shared party room and a storage locker. Enjoy the outdoors with access to scenic trails, Fifty Point Conservation Area, perfect for hiking or biking along the waterfront and escarpment. (id:60365)
4 Leslie Street
London North, Ontario
Artists Dream Home in Historic Blackfriars Welcome to this fully renovated residence in the heart of the sought-after Blackfriars neighborhood, where charm meets modern convenience. Just steps from the Thames River walking trails, Black friars Bridge, and picturesque Labatt Park, this home offers a unique blend of character, creativity and comfort.Inside, you'll find a bright and versatile layout featuring a sunken family room with a wood-burning fireplace, over sized windows, and walkout to the beautifully landscaped yard. The formal living boasts a large bay window and a separate dining room, while the eat-in kitchen offers garden views and plenty of natural light. The home provides excellent flexibility with a main-floor bedroom and a private upper-level bedroom complete with ensuite bath.The lower level is finished, offering additional living or studio space, and the home has been prewired for a whole-home generator and equipped with a camera security system for peace of mind. Both the house and detached garage feature durable steel roofs.A true standout is the heated and air-conditioned double car garage (24 x 27), complete with its own 100-amp service perfect for an artists studio, workshop or creative retreat. The exterior is equally impressive with professional landscaping, a large garden shed and inviting outdoor spaces.Located close to Richmond Rows vibrant shops and restaurants, this property combines lifestyle, location and limitless potential. (id:60365)
414 - 525 New Dundee Road
Kitchener, Ontario
Experience lakeside living at Rainbow Lake. This modern 1-bedroom, 1-bath condo offers an open-concept space with a sleek kitchen featuring stainless steel appliances and ample storage. Enjoy a spacious balcony and the convenience of in-suite laundry. Building amenities include a gym, yoga studio, sauna, library, social lounge, party room, and pet wash station. Residents have exclusive access to Rainbow Lake for kayaking, swimming, and more. (id:60365)

