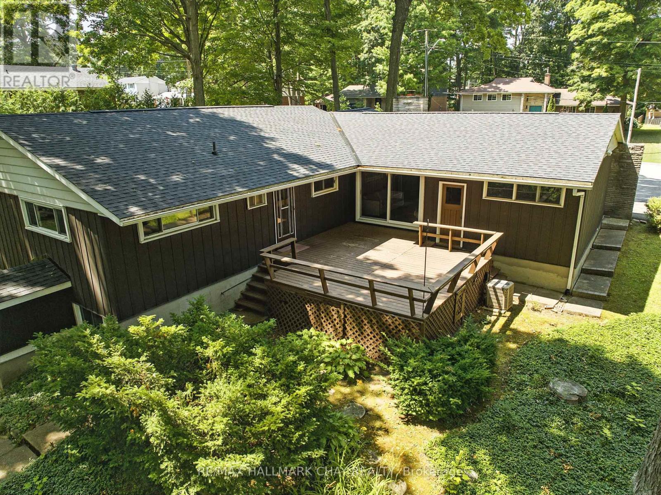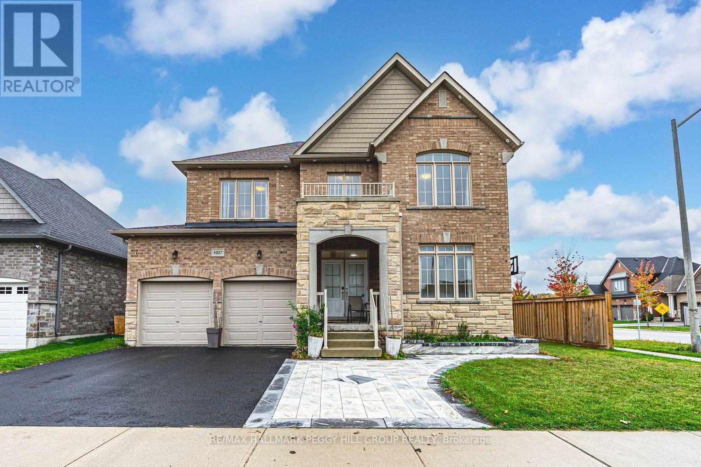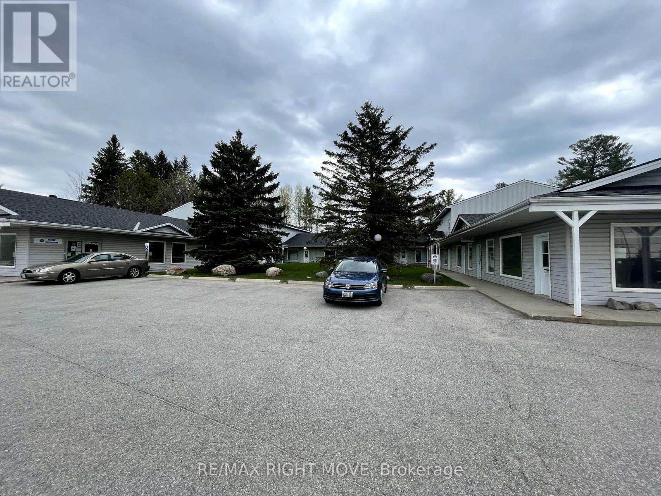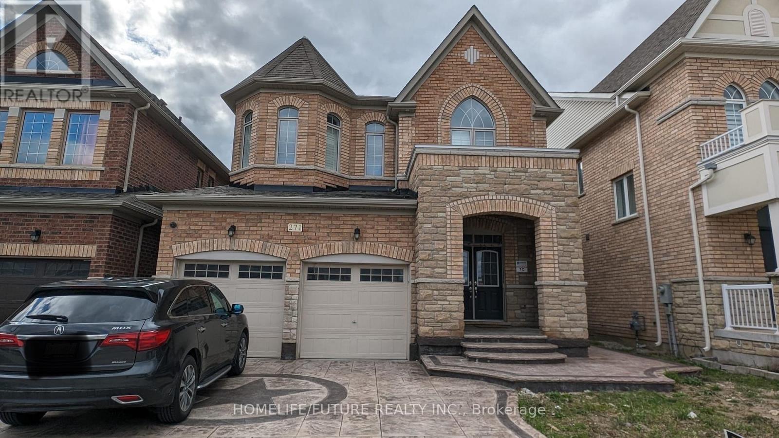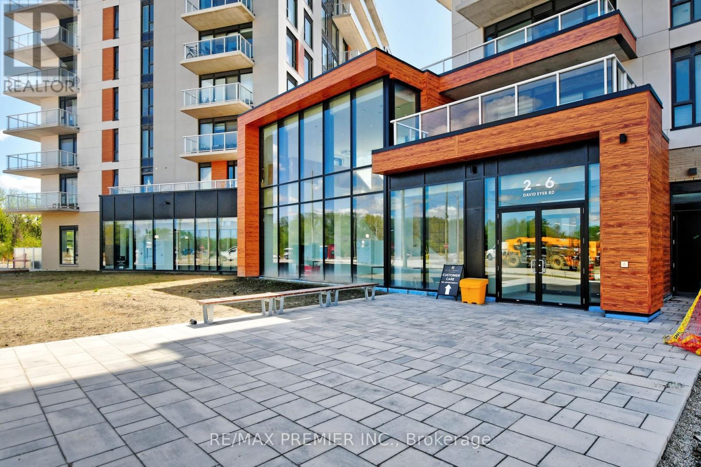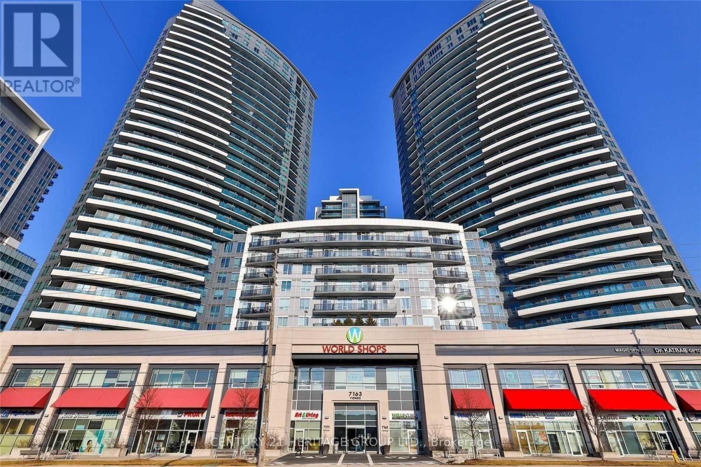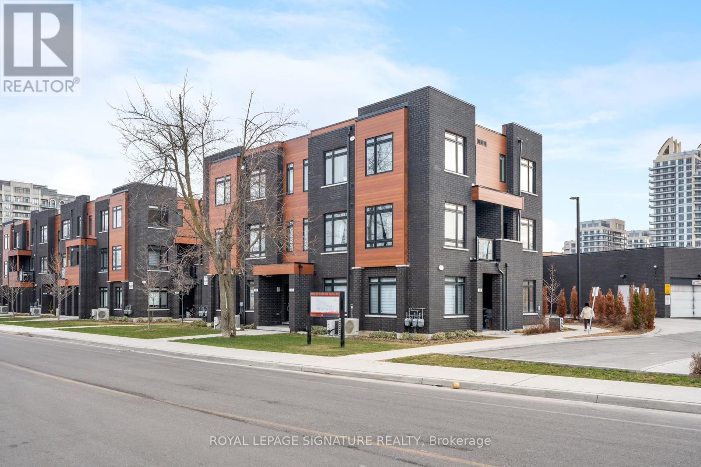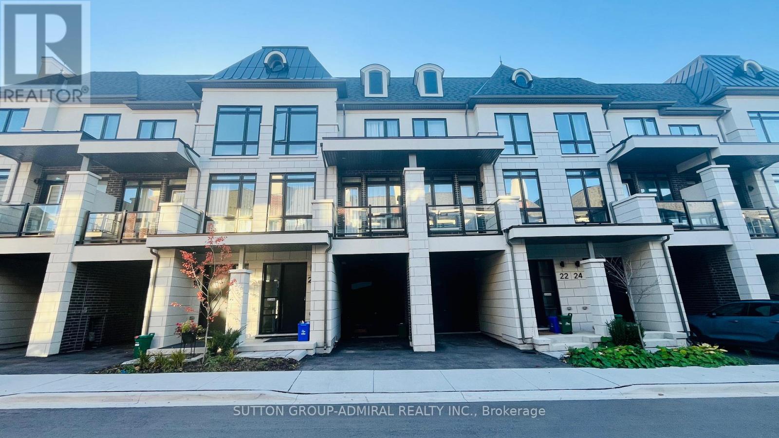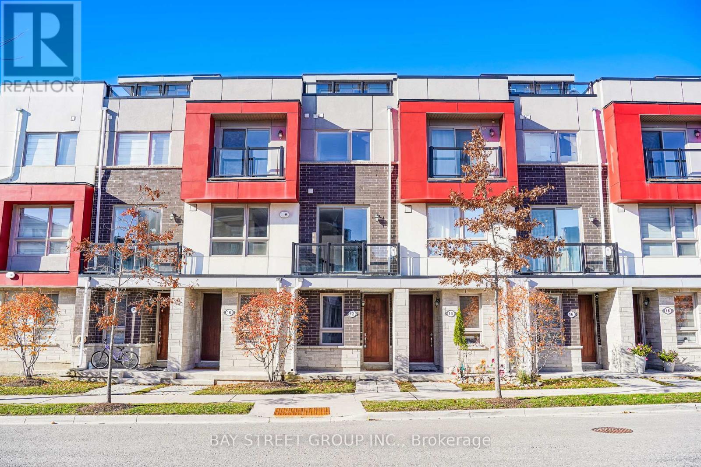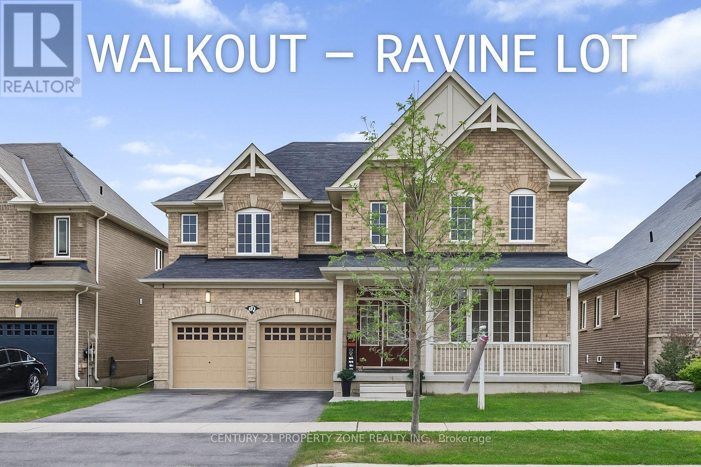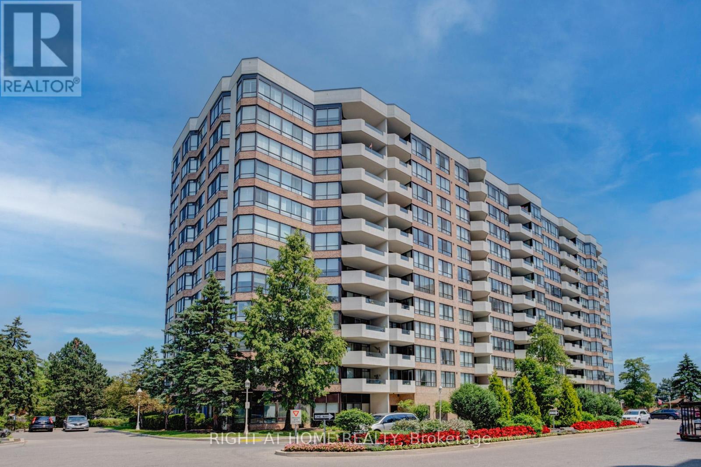1005 Ingram Crescent
Midland, Ontario
Welcome to 1005 Ingram Cres, the perfect family retreat nestled in a tranquil parkland setting. This charming stone-front bungalow offers an inviting blend of timeless elegance and some modern updates, spread across 3406 square feet of comfortable living space. As you step inside, you are greeted by an expansive and warm living room, boasting large windows that frame the lush views of well-maintained trees surrounding the property. It's the ideal space for cozy family gatherings or entertaining guests. Move into the kitchen and dining area, where built-in appliances meet classic design. Imagine preparing meals while overlooking the picturesque backyard, perfect for creating lasting family memories. The family room seamlessly connects to an outdoor patio, inviting you to enjoy al fresco dining in privacy. The primary suite offers a serene retreat with ample sunlight, lots of closet space and a semi en-suite. Main bathroom featuring a unique walk-in tub. Two additional bedrooms on the main floor are generously sized, each promising comfort and tranquility. In the fully finished lower level, you'll find an additional three bedrooms, offering versatile spaces for guest rooms, a home office, or hobby rooms. This level also includes a special feature: a bomb shelter, adding an intriguing historical touch. Beyond the interiors, this home sits on just under 0.5 acres, offering ample outdoor space for gardening, recreation, or simply enjoying the peace and quiet of this sought-after Midland location. With its close proximity to major amenities, shopping centers, top-rated schools, and the Georgian Bay General Hospital, you couldn't ask for a more convenient location. "All you need is to unpack your old memories and start dreaming of new ones. "Come, fall in love with this perfect blend of space, style, and comfort at 1005 Ingram Cres. Schedule your personal tour today and discover your new happy place! (id:60365)
3027 Monarch Drive
Orillia, Ontario
IMPRESSIVE 2-STOREY WITH 2,752 SQ FT, QUALITY FINISHES, WALKABLE LOCATION & ROOM TO GROW! Situated in Orillias desirable West Ridge neighbourhood, this exceptional 2-storey built by Dreamland Homes showcases quality craftsmanship, modern design, and thoughtful details. Set on a corner lot, the all-brick exterior features stylish stone accents, double entry doors, a covered front porch, a decorative walkway, and a double garage with inside entry. Offering 2,752 square feet of bright, open-concept living, the interior is filled with natural light, elegant finishes, and a refined sense of style. The formal dining room provides a beautiful space for entertaining, while the den offers flexibility as a home office or playroom. The showstopping kitchen impresses with a massive waterfall island that seats ten, quartz counters, a farmhouse sink, stainless steel appliances, and rich wood cabinetry, flowing seamlessly into the living room where a floor-to-ceiling feature wall, warm wood accents, and a gas fireplace create a stunning focal point. Upstairs, the spacious layout continues with four generous bedrooms, including a primary suite with two walk-in closets and a spa-inspired five-piece ensuite featuring a water closet, dual vanity with vessel sinks, and a soaker tub. The second bedroom features its own four-piece ensuite and walk-in closet, while the remaining two bedrooms share a well-appointed four-piece bathroom with direct access from each room. The upper-level laundry room adds practicality with cabinetry, a sink, and a folding counter. An unfinished basement offers the opportunity to design additional living space to suit your family's needs. The fenced yard provides room to relax outdoors, while this sought-after location is surrounded by schools, parks, and trails, and is within walking distance to Lakehead University, Costco, Walmart, Zehrs, Home Depot, Food Basics, Tim Hortons, Starbucks, a movie theatre & more. (id:60365)
Bsmt - 271 East's Corners Boulevard
Vaughan, Ontario
Welcome To This Brand New, Spacious Open-Concept 1 Bedroom, 1 Bathroom Legal Basement Apartment In The Prestigious Neighbourhood Of Kleinburg. This Modern Unit Features High-Quality Finishes, A Stylish Kitchen And Bathroom, Brand New Flooring Throughout, And Brand New Appliances With An Ensuite Washer And Dryer. One Parking Space Is Included, And The Location Offers Excellent ConvenienceJust Minutes From Hwy 427, Grocery Stores, Big Box Retailers, And More. Tenants Are Responsible For 30% Of Utilities. (id:60365)
25 Origin Way
Vaughan, Ontario
Treasure Hill Evoke Luxury 2 years+ New freehold Townhome. Modern, Bright and Spacious End Unit In The Prestigious Patterson. 9 Ft Smooth Ceilings, 2 Outdoor Terraces And $$$$ Upgrades. Separate entrance to ground 4th bedroom. Open concept layout with a large kitchen Island. Large Windows Throughout. Close To Parks, Hwy 7, 400 & 404, Schools, Library, fitness gym, Restaurants, Large Shopping Malls, Walmart, Vaughan Mill Mall, Hillcrest, wonderland, Go train, bus, Hospital ... POTL FEE $134.6/Monthly. (id:60365)
926 - 2 David Eyer Road
Richmond Hill, Ontario
Welcome to this beautiful 2-bedroom, 2-bathroom condo offering 9-ft ceilings, modern finishes, and an open-concept layout filled with natural sunlight. Featuring a spacious kitchen with a large island, quartz countertops, and engineered wood flooring throughout. Enjoy 795 sq. ft. of well-designed living space plus a balcony accessible from the kitchen, living, and dining areas - with unobstructed views and no buildings nearby. Includes 1 parking space and 1 locker for extra storage. Conveniently located close to Costco, Home Depot, major shopping centres, restaurants, and Hwy 404.Building amenities include a music room, hobby room, theatre, business centre, private dining room, catering kitchen, gym, lounge, and a dog wash area. (id:60365)
2803 - 7171 Yonge Street
Markham, Ontario
Freshly PAINTED, UPDATED AND Cleaned Bright & Spacious High Floor 1 Bedroom Unit at World Of Yonge With Unobstructed View. 9 Ft Ceiling Open Concept Layout & Laminated Flooring Throughout. S/S Appliances, W/I Closet In Master. U/G Direct Access To Indoor Mall & Supermarket. Steps To All Amenities & Highway. 1 U/G Parking Spot included (id:60365)
55 - 370 Red Maple Road
Richmond Hill, Ontario
Executive 2-Bedroom, 3-Bathroom Condo Townhouse in Richmond Hill. Rare floor plan with bedroom featuring its own private ensuite bathroom, plus a powder room on the main level for everyday convenience. This home includes a walkout enclosed balcony, one exclusive parking space, and access to visitor parking. The open-concept kitchen is upgraded with a breakfast bar countertop and stainless steel appliances. Conveniently located minutes from Yonge Street, Hwy 7, 404/407, 16th Avenue, Hillcrest Mall, supermarkets, GO Station, and Viva Transit. The tenant expressly agrees to obtain and maintain all vital services including heat, electricity, water, hot water and rental of hot water tank. (id:60365)
20 Chiara Rose Lane
Richmond Hill, Ontario
Attention to Multigenerational families!Luxury Townhome in the Sought-After Yonge & King Neighbourhood!Experience over 2,300 sq. ft. of modern, upgraded living space in this stunning residence. Featuring 10' ceilings on the main level and 9' ceilings on the ground and upper floors, with upgraded tiles and hardwood throughout. Elegant 8' doors and archways enhance the sophisticated design. The main floor offers a bright living room with a walkout to a covered balcony and a dining area with a walkout to a private terrace-perfect for entertaining. The chef's kitchen showcases a premium Sub-Zero & Wolf appliance package, quartz countertops with a waterfall island, and matching backsplash. Enjoy the convenience of a full smart home system. The spacious primary bedroom includes a luxurious 5-piece ensuite retreat, while both the second and third bedrooms have walkouts to a large balcony. The ground-level bedroom provides direct access to the backyard and functions as a private in-law suite complete with its own kitchen, laundry, and full bathroom-ideal for multigenerational living. (id:60365)
12 Adam Sellers Street
Markham, Ontario
Modern 5-Year New Executive Townhouse!Experience upscale living in this beautifully designed home featuring 2 spacious bedrooms, 2.5 bathrooms, and multiple private balconies including a large rooftop terrace-perfect for entertaining or relaxing outdoors. Enjoy 9' ceilings, laminate floors throughout, and a chef's kitchen with an island and breakfast bar. Includes 2 parking spaces - one in the garage with direct access to the home, and one under the balcony.Conveniently located just minutes from Markham Community Centre, Stouffville Hospital, Markville Mall, and Hwy 407. (id:60365)
919 Green Street
Innisfil, Ontario
Welcome to 919 Green St! A Must see Home! Located in the heart of the highly sought-afterKillarney Beach Village, this bright and spacious home offers over 3,100 sq ft of FreshlyPainted thoughtfully designed living space on two levels. Set on a premium 50 ft x 153 ft lotbacking onto tranquil green space, this home combines upscale finishes with everyday comfort.Enjoy gleaming hardwood floors, granite countertops, and large, light-filled living areasperfect for family living and entertaining. The chef's kitchen features a convenient butler'spantry, while the large Walkout basement provides endless possibilities for futurecustomization. Each generously sized bedroom boasts its own walk-in closet and ensuite,offering both luxury and privacy. A rare opportunity to own an executive home in one of thearea's most desirable communities. Just a short drive from Highway 400 and Barrie GO station! (id:60365)
520 - 25 Austin Drive
Markham, Ontario
Welcome to this amazing suite 1721 sf.ft. Tridel built - Walden Pond 2, one of the most desirable condominium complexes. This bright & spacious unit is one of the largest in the building & features the largest balcony 23' x 7', a split bedrooms, large kitchen with breakfast area & w/o to balcony, spacious open concept living/dining rooms with wainscoting & crown moulding. Primary bedroom has updated 5pc ensuite bathroom with soaker tub, w/i glass shower, double sink and his/hers walk-in closets. The second bedroom with a sliding doors leading into the bright and cozy solarium. The unit has additional 4pc. bathroom with glass shower, ensuite laundry and a large storage room. Enjoy beautiful views from huge balcony that can be accessed from the living room, breakfast area, primary bedroom & solarium. Two underground parking, ensuite storage room + locker. All-inclusive maintenance fee. Phenomenal Building Amenities: 24 Hr Gatehouse Security, Indoor Pool, Whirlpool, Sauna, Exercise Rm, Party Rm, Table Tennis & Billiards, Games & Gathering Rooms, Library, Hobby Rm, Guest Suites, Tennis Courts, BBQ, Visitor Parking & More. Convenient Location: Walk To Markville Mall, Groceries, Cafes, Restaurants, Walking Trails & Scenic Pond, Parks, Rouge River, Centennial Community Centre, Medical Offices Across The Street, Close To Unionville, Hwy 7 & 407, Viva * York Bus, G.O. Bus & Train. ***No Dogs Are Allowed In The Building!**** (id:60365)

