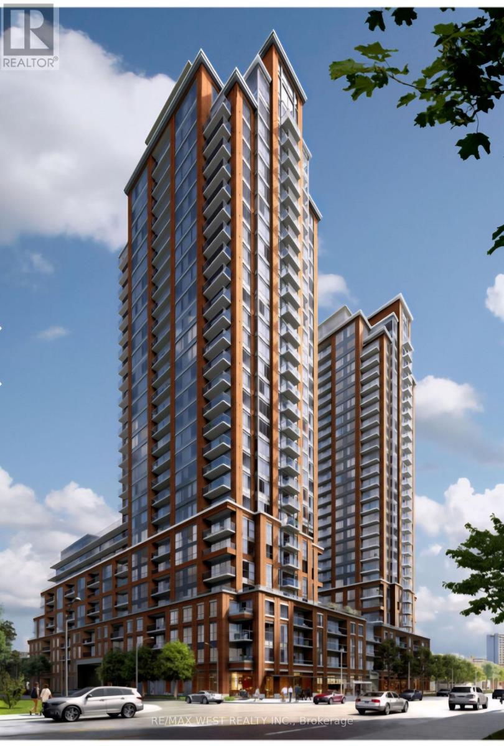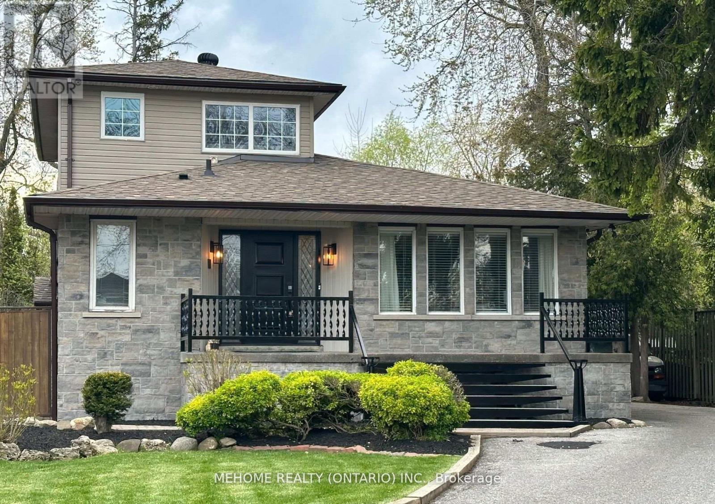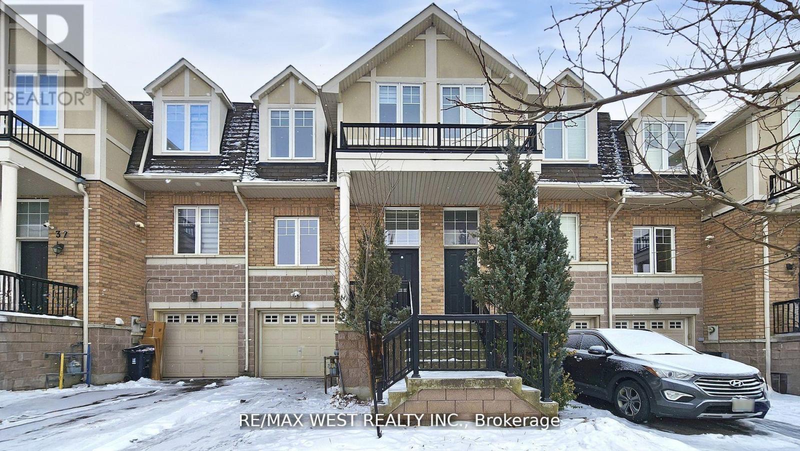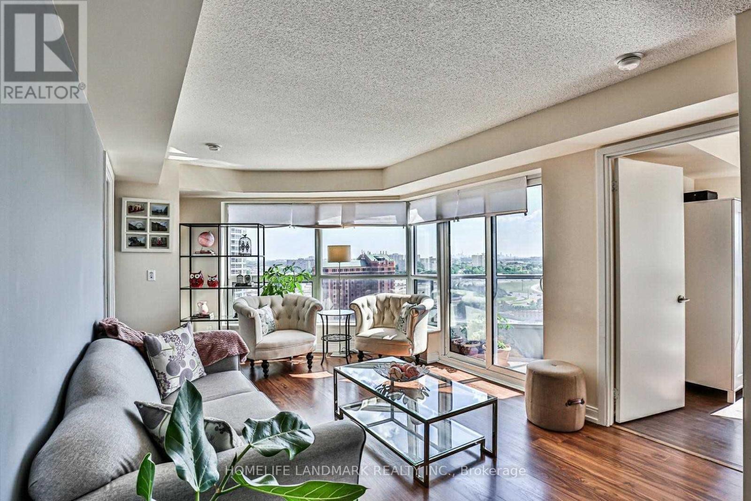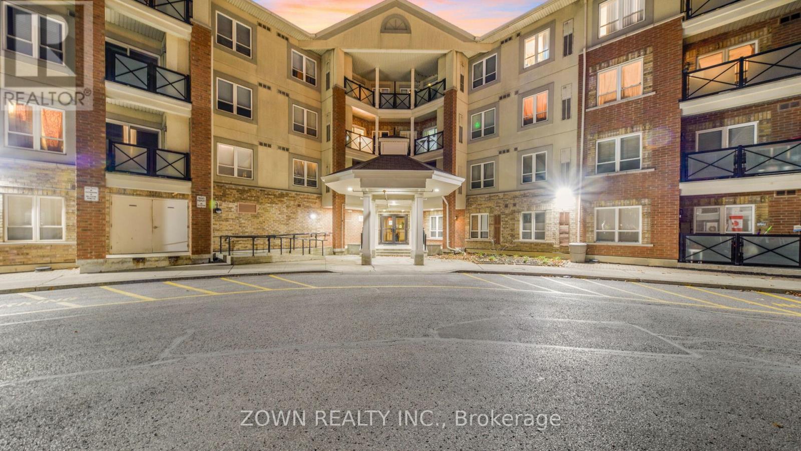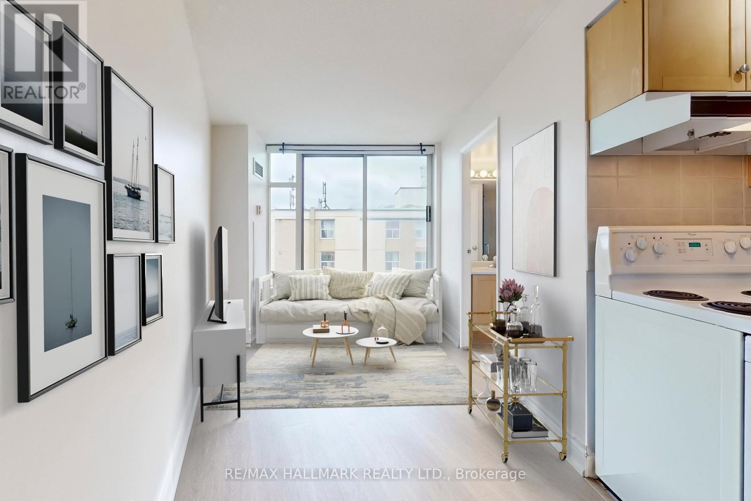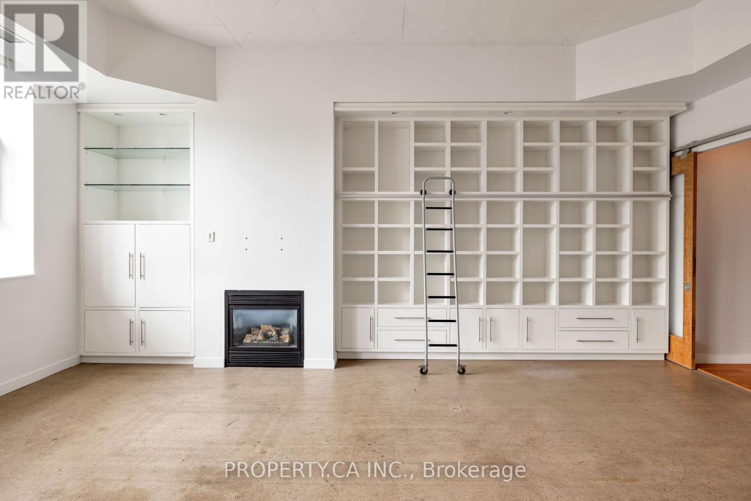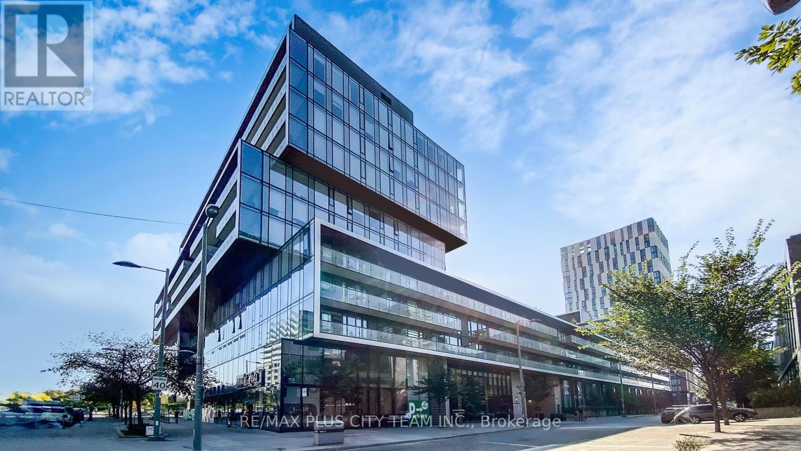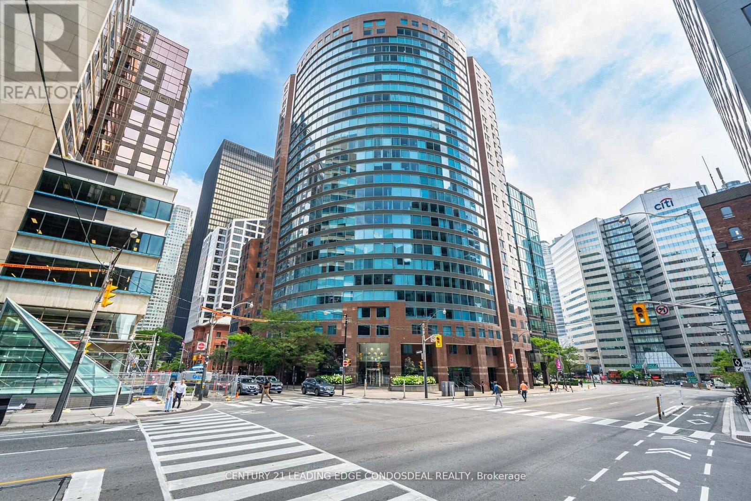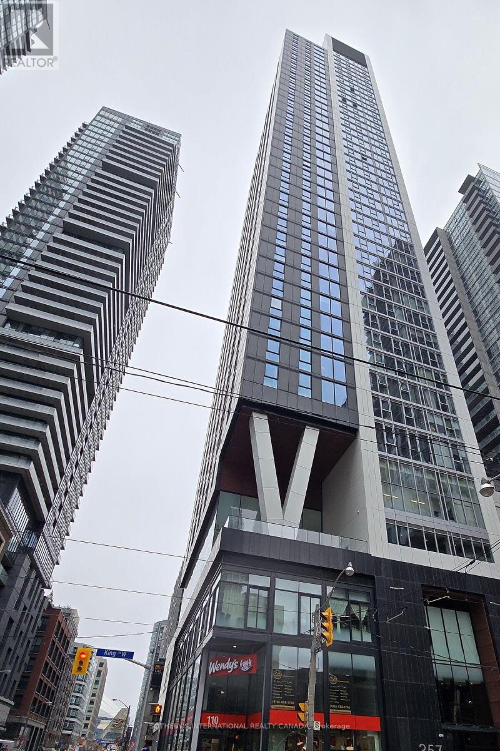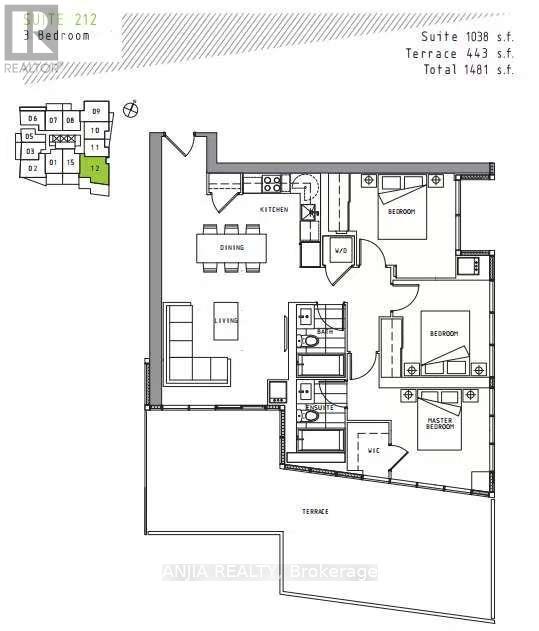708 - 3260 Sheppard Avenue
Toronto, Ontario
Be the first to call this home! This brand-new 2-bedroom suite at Pinnacle Toronto West offers nearly 920 sq. ft. of smartly designed living space, complemented by a 70 sq. ft. EAST SOUTH balcony TORONTO SKYLINE views, morning coffee, or a relaxing evening breeze. Located in the West Tower of a vibrant new community in Tam OShanter, the residence showcases modern finishes and a sleek, functional kitchen that blends contemporary style with everyday practicality. Enjoy a full suite of premium amenities, including an outdoor pool, fitness and yoga studios, rooftop BBQ terrace, party and sports lounges, and a children's play zone. Everyday essentials are right at your doorstep with grocery stores across the street, TTC access within 4 minutes, and quick drives to Fairview Mall, Scarborough Town Centre, Pacific Mall, and major highways. Parking and locker are both included. (id:60365)
Bsmt-1 - 30 Morningside Avenue
Toronto, Ontario
Unique property in the desirable Prime Guildwood community, just steps from stunning lake views. This home is bright, spacious and unique in the neighborhoods. Basement includes two Apartments, bothe of them have separate entrances- One leading to a 2-bedroom, 1-bathroom apartment, and the other to a bachelor apartment with a kitchenette. No Pets Please. The Price is for one person all included, $ 100 / extra person will be add for utilities. (id:60365)
35 Bell Estate Road
Toronto, Ontario
Fully upgraded and renovated exceptionally bright and clean Gorgeous Freehold Townhouse in the quiet neighbourhood. Rarely available 2 Storey very practical floor plan features: 9" Ceiling & Pot-Lights on Main Level, Modern Open Concept Kitchen With S/S Appliances, Granite Counter Top, Back splash & Extended Breakfast Bar, Custom Build Wall units with Fireplace. Hardwood Floors Main and Second Floor. Gorgeous New Master Bedroom Bathroom with Glass Panel Shower. Direct Access from Garage to the Lower Level. Family Room, can be used as a 4th Bedroom With 2 Pc En suite Bathroom and W/O to the Backyard and Child Play Area! Conveniently Located On A Safe Family -Friendly Community, Walking distance to Warden Subway Station, TTC, 20 Min Commute To Downtown. Gorgeous, Open-Concept And Immaculate Townhouse Located On A Highly Sought After Area. 5 Minute Walk To Warden Subway.Features: 3 Beds & 4 Baths! Finsh Basement With 2 Piece Bath. Open Concept Kitchen With Granite Counter Tops, Back-Splash,A Very Functional Kitchen W/Breakfast Area* Upgraded S.S Appliances! Beautiful Hardwood Flooring/Laminate. Great Schools, Park. (id:60365)
1714 - 181 Village Green Square
Toronto, Ontario
Luxury Tridel Condo, Very Well Layout With 2 Bedrooms Plus Den, 2 Bath, Spacious Living Room. Den can be use as Office Room Or 3rd Bedroom, Excellent Kitchen And Balcony. Unobstructed South & West View Of Toronto Skyline With The Cn Tower. Fantastic Amenities Including Fitness Room, Sauna, Yoga Room, Party Room, And Guest Suites. Conveniently Located Near 401, Town Centre & Kennedy Com, 1 parking spot included. // All Elf's Existing Fridge, Stove, Built-In Dishwasher, Stacked Washer, Dryer, Micro/Range Hood. One parking spot included. Access to facilities including: gym, roof top garden, bbq area, sauna, party room, 24 hrs security & more! //Some photos were taken when the property was previously staged or vacant. Current condition may differ. (id:60365)
103 - 60 Mendelssohn Street
Toronto, Ontario
Step into your beautifully updated home, where modern comfort meets everyday convenience. Ideally located just a short walk from Warden Subway Station, commuting to Downtown Toronto is simple and stress-free. The upcoming LRT will make this already prime location even more connected. You will be surrounded by great amenities, including the highly regarded SATEC High School, the scenic Taylor Creek and Warden Woods Trails, and several parks and community centers. Within the complex, enjoy access to a state-of-the-art recreation facility complete with a gym, ball courts, Wide Parking Spot and more. A perfect space for an active lifestyle. Don't miss your chance to call this vibrant, well-connected neighborhood home, with everything you need just minutes away. (id:60365)
1121 - 650 Queens Quay W
Toronto, Ontario
THIS IS THE ONE!! Experience luxury living in this stunning waterfront bachelor Unit. Brand New Laminate Flooring Throughout, Brand New Kitchen Counter Tops and Brand New Blinds!! Situated in Toronto's sought-after waterfront community, This Building is loaded with a range of top-tier amenities designed for convenience and lifestyle. Enjoy access to a 24-hour concierge, a fully equipped gym, and a spectacular rooftop patio with panoramic city and lake views. Entertain guests in the modern party room, and take advantage of the visitor parking when friends come to visit. The surrounding area offers scenic waterfront trails for outdoor enthusiasts. Located just steps from the TTC, commuting is a breeze, and Billy Bishop Airport is just minutes away for easy travel. This Neighborhood HAS IT ALL!! (id:60365)
1017 - 155 Dalhousie Street
Toronto, Ontario
Tucked just off the main hall in a quiet side corridor, this 3-bedroom loft offers a little more breathing room in the iconic Merchandise Building-once the Simpson's warehouse, now one of the city's most storied hard loft conversions. A large foyer with rotunda leads into 1,600+ sq ft of soaring 12-ft ceilings, concrete floors, and massive warehouse windows with unobstructed views. The wide-open layout is tailor-made for stylish living and effortless entertaining-Made for city life-whether it's a full house or just you and the view.The beautifully designed kitchen is an entertainer's dream, featuring integrated appliances like a wall oven, bar fridge, and sleek cooktop, with ample prep space and clean, modern lines. The generous primary bedroom includes a 4-piece ensuite, while the versatile third bedroom-with its own separate entrance-makes an ideal office, guest room, or creative space. A full laundry room with built-in storage add smart, functional space that offers the type of practical luxury that's hard to come by in condo living. Residents enjoy standout amenities including a rooftop terrace with city views, full fitness centre, indoor pool, basketball court, sauna, and a concierge team that feels more boutique hotel than big building. With Metro, TTC, and the best of downtown at your doorstep, this is authentic loft life for those who live-and host-with style. (id:60365)
S505 - 180 Mill Street
Toronto, Ontario
Welcome to this thoughtfully designed one-bedroom plus den suite at Canary Commons, offering stylish interior space and a generous balcony, as per the builder's plan. The spacious den, complete with a custom door, is perfect as a private home office or can easily function as a second bedroom. East-facing windows fill the open-concept living and dining area with natural morning light, complemented by hardwood flooring throughout. The sleek kitchen features stainless steel appliances, contemporary cabinetry, and tasteful finishes. Enjoy the convenience of in-suite laundry and high-speed internet included in the maintenance fees. Residents enjoy fantastic building amenities, including a rooftop terrace with BBQs and fire-pits, a fitness space, lounge, co-work space, yoga studio, hobby room, child play room, and more. Ideally located in Toronto's vibrant Downtown-East, you're just steps to trendy shops, cafes, the Distillery District, Corktown Commons, Cooper Koo Family YMCA, and scenic Cherry Beach. With easy access to Queen and King Streets, public transit, the Don Valley Parkway, and the Gardiner Expressway, this home truly surrounds you with the best of urban living. (id:60365)
2106 - 33 University Avenue
Toronto, Ontario
Welcome to Empire Plaza, an architectural landmark by award-winning Architects Young & Wright. Ideally located at the southeast corner of University and Wellington, this iconic 28-storey building sits at the nexus of Toronto's Financial, Entertainment, and Sports Districts. The 21st-floor corner suite spans a generous 1,812 sq ft, boasting floor-to-ceiling windows that flood the space with natural light and reveal vibrant city views. Fully renovated and meticulously maintained, it features three bedrooms plus a den, two bathrooms, and year-round in-suite climate control via individually controlled heat pumps. Inside, you'll find a thoughtfully designed open-concept living and dining area, perfect for both daily living and elegant entertaining. The large primary bedroom offers two closets and a 4-piece ensuite, while the remaining bedrooms are equally well-appointed. Every detail has been carefully considered to blend modern finishes with timeless comfort, creating a warm and sophisticated atmosphere. Residents at Empire Plaza enjoy 24-hour security, on-site management, a well-equipped fitness centre, and a handsomely furnished rooftop terrace on the 28th floor with breathtaking 360 views. There is also a stylish party room with wet bar, media centre, and library. Maintenance fees include electricity, water, central air, common elements, parking, locker, and building insurance. With Union Station, the PATH, and a host of downtown attractions mere steps away, this is city living at its finest! (id:60365)
1509s - 110 Broadway Avenue
Toronto, Ontario
Welcome to Untitled Condos ; Brand New! Elegant and modern 2 Bedroom 2 Washroom condo in the prestigious Midtown Toronto community at Yonge & Eglinton. This bright 638 sqft. suite offers a sophisticated open-concept layout, a full-width balcony providing seamless indoor-outdoor living, and a custom-designed kitchen with stainless-steel appliances paired with quartz countertops. Residents enjoy access to world-class amenities, including a 24-hour concierge, indoor/outdoor pool, spa, state-of-the-art fitness center, basketball court, rooftop dining with BBQs, coworking lounges, and private dining spaces. Perfectly located steps from Eglinton Subway Station, surrounded by renowned restaurants, chic cafés, boutique shops, and all everyday conveniences. Don't miss the opportunity to make this never-lived-in suite your new home! (id:60365)
2503 - 357 King Street W
Toronto, Ontario
Experience Elevated City Living in the Heart of Downtown. Welcome to this luxury condo at the iconic 357 King West, crafted by the renowned builder Great Gulf. Thoughtfully curated with designer furnishings throughout, this fully furnished two-bedroom, two-bathroom suite offers 818sqft of sophisticated living space. Enjoy floor-to-ceiling windows, 9-foot ceilings, and wide plank flooring, all accented by high-end finishes, including Caesarstone countertops, quartz surfaces, and stylishly sleek bathrooms. The modern kitchen is outfitted with full-sized appliances, ample cabinet space, and a striking stone backsplash, perfect for entertaining or effortless everyday living. With custom roller blinds, generous storage, and a layout with no wasted space, comfort meets convenience at every turn. Residents enjoy access to premier amenities, including a 24-hour concierge, state-of-the-art fitness & yoga studios, communal workspaces, a rooftop terrace with a garden and social lounge, and even a ping pong & foosball room. Located just steps from the Financial District, subway, Rogers Centre, Scotiabank Arena, TTC, P.A.T.H., fine dining, shopping, nightlife, and more, this is city living at its finest. (id:60365)
212 - 70 Queens Wharf Road
Toronto, Ontario
Experience luxury living in one of downtown Toronto's most sought-after buildings and premier locations. Beautifully designed 3-bedroom corner unit offers an oversized, functional open-concept layout and a large balcony. Modern Kitchen with Premium Built-In Appliances, Full-Sized Washer & Dryer. Enjoy top-tier building amenities and an unbeatable downtown lifestyle, steps to an 8-acre park, Water Front and CN Tower, library, grocery stores, restaurants, and more. Close to TTC, the Gardiner Expressway, easy commute to Union Station, Financial & Entertainment Districts. Upgradable parking with EV charger and storage locker included. Must See! (id:60365)

