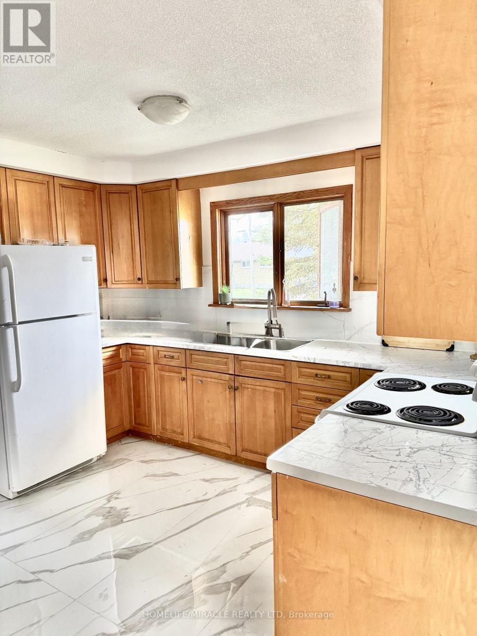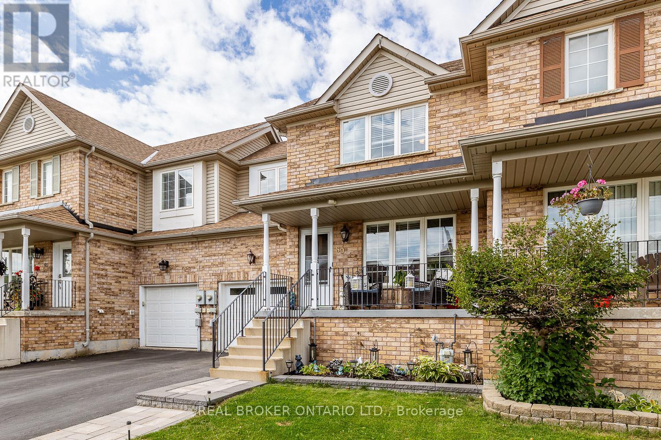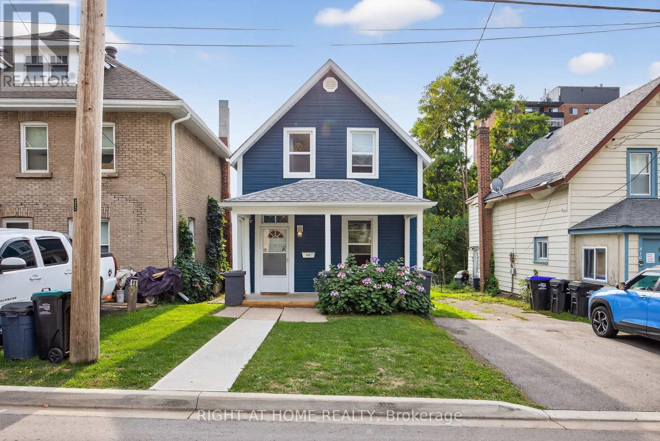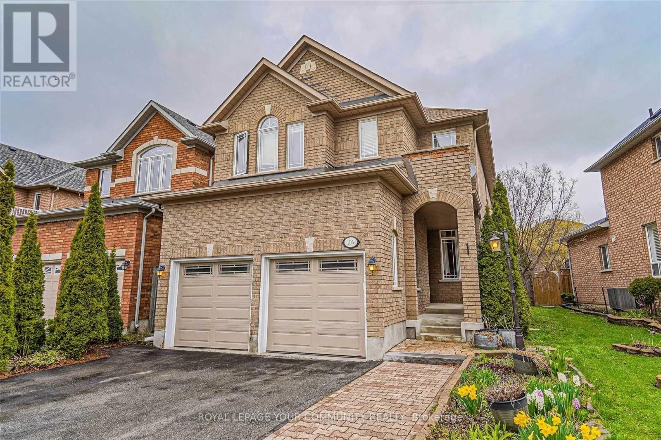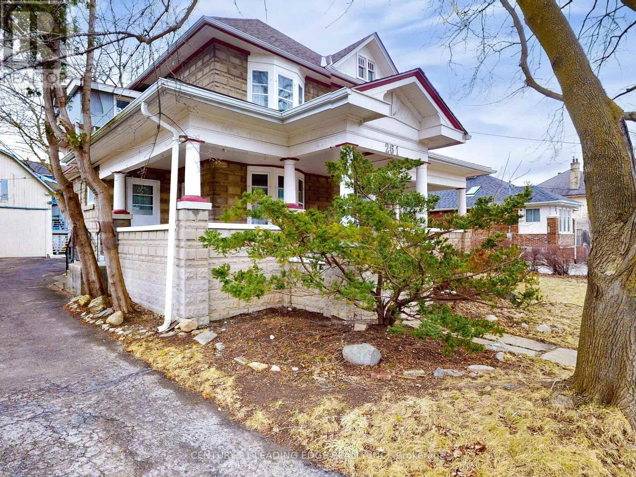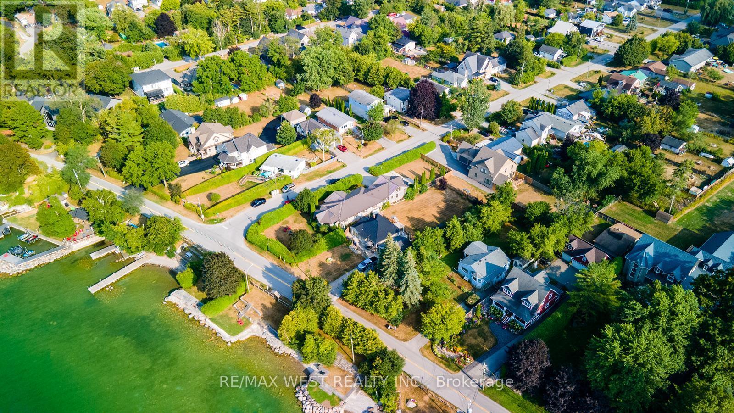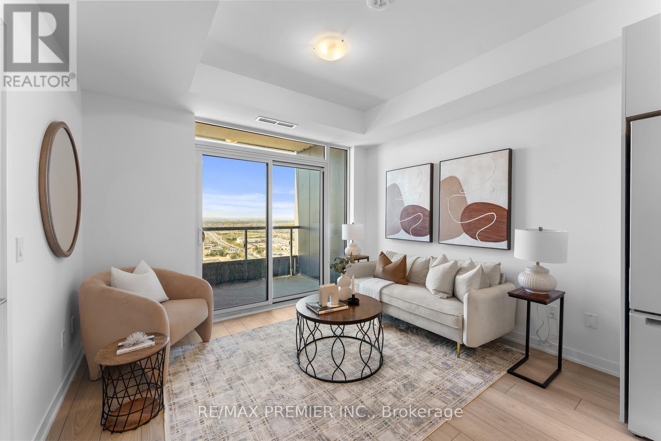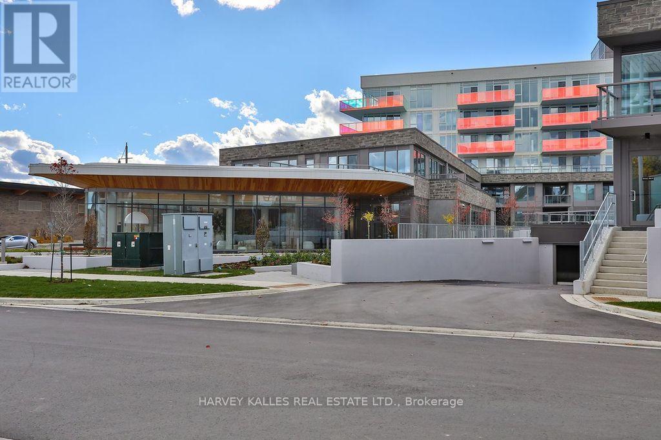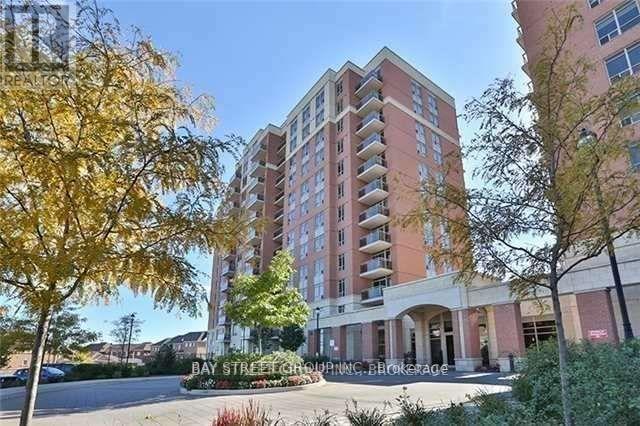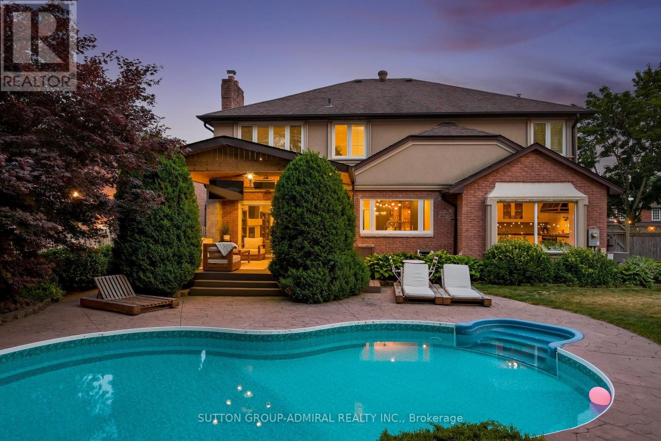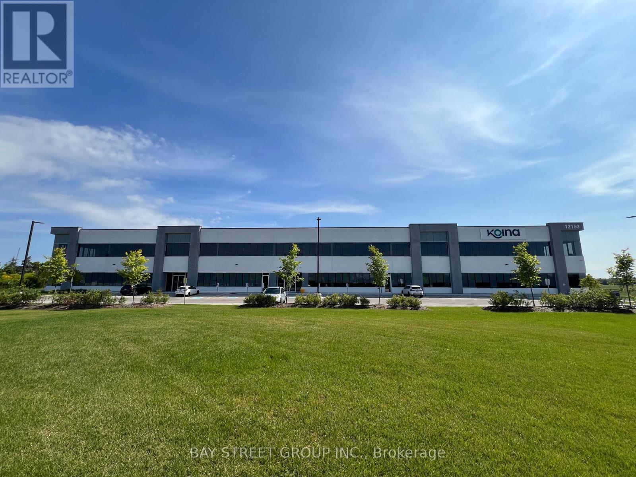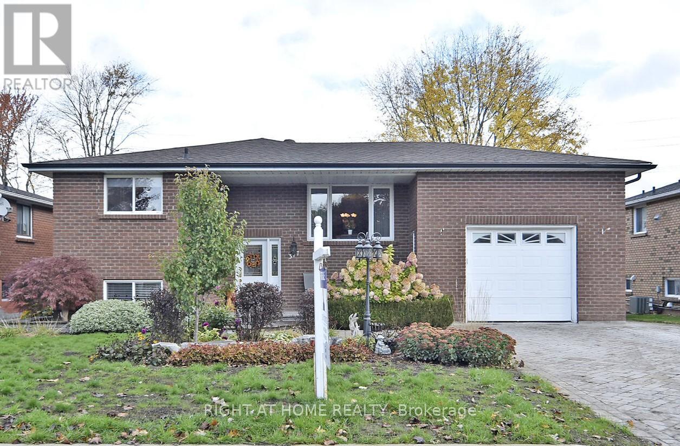364 Brousseau Avenue
Timmins, Ontario
****Location Matters ***** One of the best area in Timmins to raise your family or for investment. Welcome to this beautifully updated bungalow offering 3 + 3 spacious bedrooms and 2 full bathrooms, ideal for large or extended families! or Investors, This home features two full kitchens, new flooring throughout, and modern tile work in the kitchen and bathrooms. Freshly painted, it sits on a large 111X67 ft corner lot with excellent curb appeal. Conveniently located with public transit at your doorstep, just minutes from the hospital, downtown, and close to all essential amenities including schools, grocery stores, and restaurants. A great opportunity for investors or end users alike! Generates $3800 in rent form main floor and basement. or rent the basement and live mortgage free. (id:60365)
89 Bentley Crescent
Barrie, Ontario
Move-In Ready Perfection at 89 Bentley Crescent. Why settle for builder basics when you can have it all? Welcome to 89 Bentley Crescent, a beautifully updated 2-storey townhome that stands out as one of the best in the neighbourhood. Designed with family living in mind, this home combines style, function, and comfort in every detail. Step inside to a warm, practical foyer with custom built-in seating and storage, keeping busy mornings organized. The bright and inviting living room flows seamlessly into the professionally renovated kitchen by Rockwood Kitchens, showcasing timeless shaker cabinetry, designer hardware, a tile backsplash, double under-mount sink, and newer premium stainless steel appliances with transferrable warranty. The bonus main floor bathroom and inside entry to garage make clean up easy when working outside or in the garage. Upstairs, the spacious primary bedroom features a custom closet system by Closet Interiors, creating a true retreat. Two additional bedrooms with double closets offer space for family or guests, while the finished basement adds even more living area with a large recreation room and convenient 2-piece bath.The backyard is built for making memories fully fenced with a massive deck for entertaining and an above-ground pool with a full surround, perfect for endless summer fun. Seller is willing to remove the pool and repair the deck prior to closing should the Buyer not want the pool. Some of the photos of the backyard are virtually enhanced to showcase the beautiful possibilities for entertaining. Pool has been closed and winterized. Updates including newer shingles, washer and dryer with transferrable warranty, back spare room window, primary bedroom has newer window, and sliding patio door, this home is truly move-in ready. 89 Bentley Crescent delivers polished upgrades, family-focused living, and a lifestyle thats hard to beat. (id:60365)
314 Queen Street
Midland, Ontario
Welcome to this delightful 2-story home offering comfort, convenience, and character in the vibrant town of Midland. Perfectly sized for first-time buyers, downsizers, or those seeking an investment opportunity, this property features 2 bedrooms upstairs and 1 large bedroom on the main level with 1.5 bathrooms, designed with practical living in mind.Step inside to find a bright and inviting main floor with an open living and dining space, a functional kitchen, and a convenient powder room. Upstairs, two cozy bedrooms and a full bath provide a comfortable retreat. The homes thoughtful layout makes the most of every square foot while maintaining a warm and welcoming feel.Outside, enjoy a low-maintenance yard with space to relax, garden, or entertain. Located in a friendly neighborhood, you'll appreciate being just minutes from downtown shops, restaurants, waterfront trails, schools, and parks, with easy access to commuter routes.Whether you're starting out, simplifying, or adding to your portfolio, this charming Midland home offers excellent value and plenty of potential. (id:60365)
106 Snowy Meadow Ave Avenue
Richmond Hill, Ontario
Exciting opportunity to own this beautifully 4-bedroom home in Richmond Hill's prestigious Oak Ridges community, surrounded by nature, excellent schools, and city amenities. Situated on a premium lot with breathtaking conservation views and bright southern exposure, this residence offers a functional and airy floorplan filled with natural light. The main floor features 9-ft ceilings, rich hardwood floors, a cozy family room with gas fireplace, and a gourmet chef's kitchen with quartz counters, large Centre island. The second floor boasts four spacious bedrooms, including a sun-filled primary suite with spa-like ensuite and walk-in closet, plus renovated bathrooms. Numerous updates include roof shingles (2015), designer kitchen (2016), baths (2016), furnace & CAC (2017), and garage doors (2016). This exceptional home blends comfort with serene natural beauty-perfect for family living. (id:60365)
261 Main Street N
Markham, Ontario
Attention investors and renovators- 261 Main St North in Old Markham Village offers a unique opportunity to restore and customize a spacious home for income potential. It has five bedrooms, two full bathrooms, and two kitchens across the main and second floors. The main house could easily be divided into two rental units, as was done previously. The unfinished basement and unfinished third floor present opportunities to create additional rental value. The large detached garage adds even more value, with space for two vehicles and a separate workshop space at the back. Above the garage is a separate two-bedroom apartment with its own kitchen, bathroom, and expansive living room and storage loft. Located just a five-minute walk north of the Markham Village GO Station, commuting to downtown Toronto is effortless. This home is also within walking distance of boutique shops, local dining, parks, and top-rated schools. 200A Electrical; Roof 2022; Gas furnace 2009 Property is sold as is, where is. (id:60365)
523 Lake Drive E
Georgina, Ontario
Welcome To An Exquisite, Private Executive Bungalow In Highly Sought-After Willow Beach. This Stunning Home Boasts Unparalleled Waterfront Views, Complete With A Secluded Gated Waterfront With Lush Grass And multiple Year-Round water Activities On Lake Simcoe. Set Amidst Lush Hedges And Gardens, This Beautifully Renovated Bungalow Showcases A Charming Cedar Shake Exterior, Expansive Decking, And A Durable Steel Roof Installed In 2015. The Main Floor Great Room Is An Entertainer's Dream, Featuring Soaring Architectural Ceilings Abundant Natural Light, And Seamless Access To The Deck. The Formal Dining Room Is Adorned With A Cozy Gas Fireplace, Perfect For Intimate Gatherings. The Eat-In Kitchen Is A Chef's Delight, Equipped With Sleek Stainless-Steel Appliances, Generous Cabinetry, Built-In Benches And A Striking Double-Sided Freshwater Aquarium. The Primary Bedroom, Along With Two Additional Bedrooms, Offers Ample Space For Family And Guests. The Home Provides Direct Access To An Insulated And Drywalled Double Car Garage, Ensuring Convenience And Comfort. A Bonus 2-Storey In-Law Suite Adds Even More Appeal, Featuring A fully private Spacious Great Room And A Private Terrace With New 6-Seater Hot Tub. Situated In A Picturesque Enclave Of Lake Simoe On The Beautiful Lake Drive East, This Property IS A True Gem. An Absolute Must-See! (id:60365)
2617 - 10 Abeja Street
Vaughan, Ontario
Welcome to this never-before-lived-in suite at Abeja District! This bright and spacious one-bedroom plus den unit features two full bathrooms, offering a functional layout that's perfect for modern living. The den is generously sized, providing plenty of space for a home office, nursery, or additional storage-ideal for those seeking versatility in their living space. With high-end finishes and an open, inviting atmosphere, his unit is ready for you to move in and make it your own! Enjoy state of the art building amenities; Gym, Sauna, Party Room, Rooftop Terrace, Pet Spa & More! (id:60365)
209 - 333 Sunseeker Avenue
Innisfil, Ontario
Experience luxury living at Sunseeker in this stunning 2-bedroom, 2-bath modern condo. Featuring sleek finishes, an open-concept layout, and floor-to-ceiling windows, this suite offers style and comfort in every detail. Enjoy resort style living, just steps to the boardwalk, marina, shops, restaurants, and access to pools, fitness centre, trails, golf, and beach club. Extensive list of building amenities; golf sim, pet wash, theatre, game room, and event room, to name a few. Perfect for year-round living, this condo combines elegance with convenience. Live, relax, and play at Friday Harbour, where everyday feels like a vacation. (id:60365)
702 - 73 King William Crescent
Richmond Hill, Ontario
Bright 2-bedroom condo in a Prime Location For Lease. Modern open -concept kitchen with granite countertops. Conveniently located just steps to yonge street, VIVA transit and minutes to Hwy407, Langstaff Go Station, theatre, parks and shopping centres. Perfect for comfortable and convenient living. (id:60365)
18 Tannery Court
Richmond Hill, Ontario
Nestled on a quiet, dead-end street in prestigious Mill Pond, this exceptional residence blends modern luxury with timeless elegance. Every inch of this open-concept home has been thoughtfully reimagined with top-tier craftsmanship, bespoke finishes, and designer details throughout. At the heart of the home lies a show-stopping $200K custom kitchen, a true chef's dream and entertainer's delight. Featuring a double-tiered island, integrated built-in appliances, an imported Italian range, and a handcrafted steel hood, this kitchen is both functional and visually striking. Wide-plank hardwood floors flow seamlessly through bright, expansive principal rooms, creating an inviting ambiance for both refined entertaining and relaxed family living. The upper level showcases four large bedrooms, including two with private ensuites, and all brand-new designer bathrooms with premium finishes, elegant fixtures, and spa-inspired details. .The finished lower level extends the home's versatility with a generous recreation area, two additional bedrooms, a four-piece bathroom, and a private sauna-perfect for relaxation, guests, or multi-generational living. Step outside to your own private resort-style oasis. The beautifully landscaped estate lot offers both tranquility and grandeur, featuring a sparkling saltwater pool, a newly built covered deck, and a built-in barbecue station for seamless outdoor entertaining. Whether hosting summer gatherings or enjoying quiet evenings under the stars, this backyard is designed to impress. A rare 12-car driveway provides unmatched convenience, while the prime location offers walking access to top-ranked Saint Theresa school, boutique shops, cafés, restaurants, and theatres. This stunning Mill Pond masterpiece seamlessly combines modern luxury, refined comfort, and timeless design-offering an unparalleled lifestyle in one of Richmond Hill's most sought-after enclaves. (id:60365)
100 - 12153 Woodbine Avenue
Whitchurch-Stouffville, Ontario
Sublease Premises Is Ground Floor.Opportunity To Lease Fully Built Out High End Office / Warehouse Space In A Newly Developed Building. 8305 Square Feet With A Great Mix Of Open Space And Professional Offices . Polished Concrete Floors With An Abundance Of natural Light. Some Storage Available. Additional Parking And Warehouse Could Be Made Available. (id:60365)
377 Parkwood Avenue
Bradford West Gwillimbury, Ontario
Custom built Zima home on large mature lot with 2 road frontages. Separate detached garage fronting on Walker Ave as well as oversize single attached garage with large loft and inside entry to basement. Shows to perfection with huge Primary br which boasts his and hers closets & 3pc ensuite with walk in shower. Updated country kitchen with heated floors, granite countertops and built in appliances. This home is well maintained and updated with new heat pump & furnace this year. Cozy gas fireplace in spacious lower level family room with 2 walk outs to patio and yard. Garage entrance leads to large laundry room with lots of storage plus sink and cupboards. Extra garage is 22x22 & perfect for tradesmen, car enthusiasts or hobbyist. Plenty of parking on interlock driveway and back. Well suited for multigenerational living. Bell Fibe is available. New Furnace and air conditioner installed in September 2025 Total utilities bill since January this year is $326 per month.).(Alectra, Enbridge, and water & sewer) will be better with new equipment. (id:60365)

