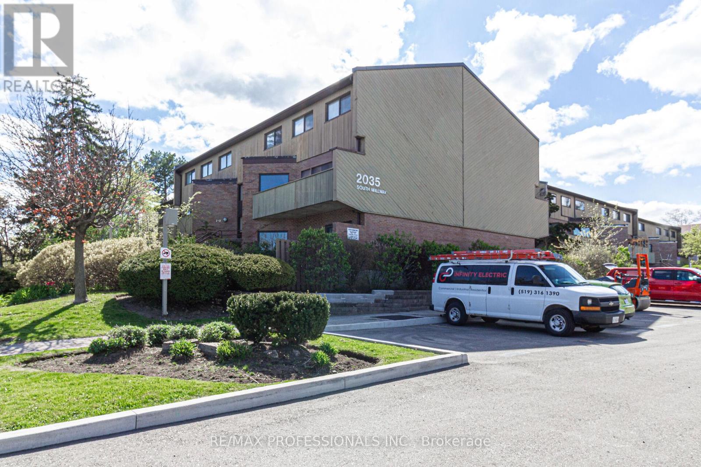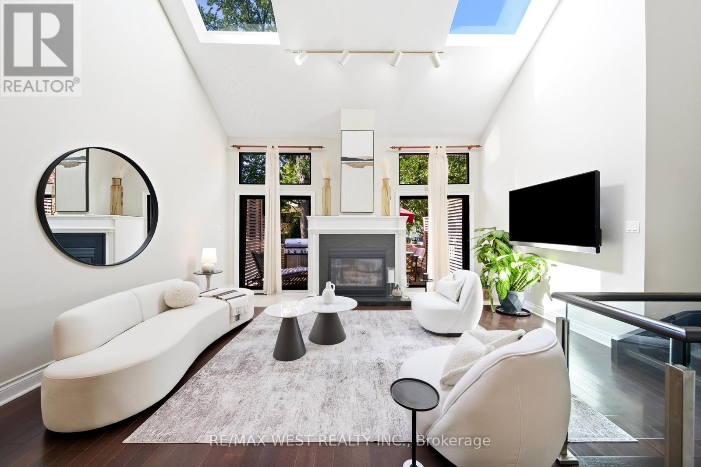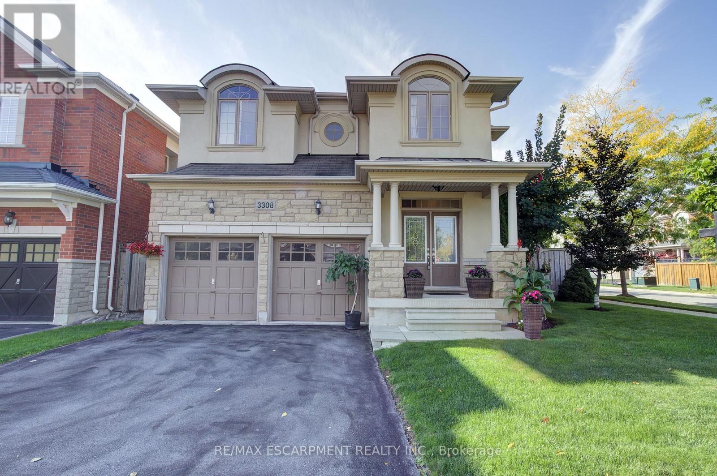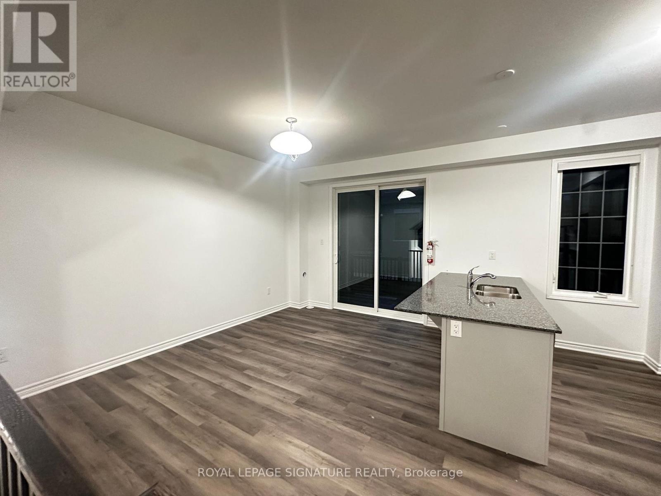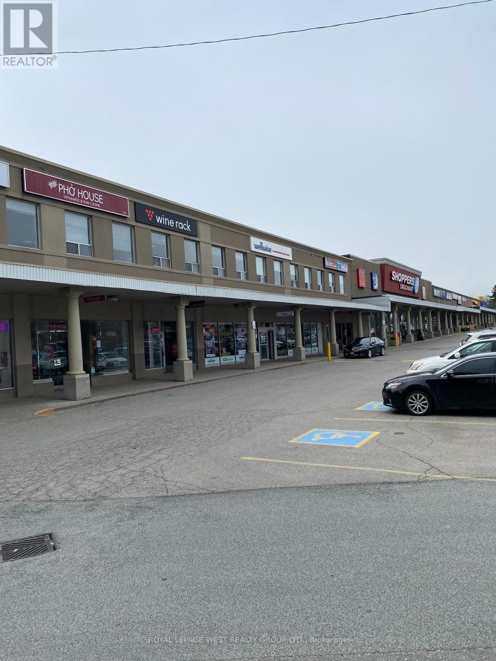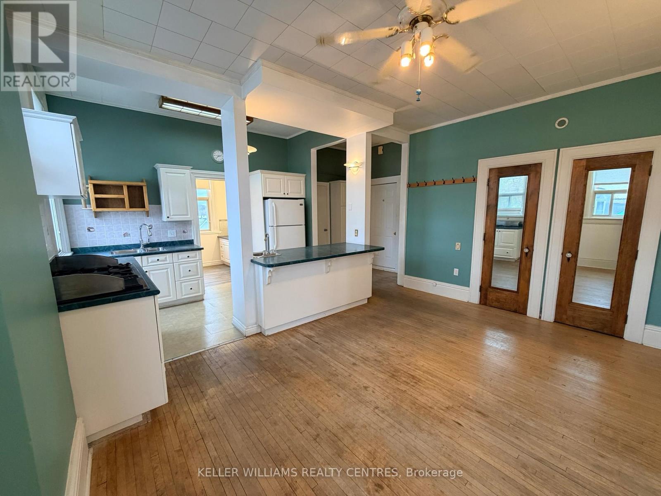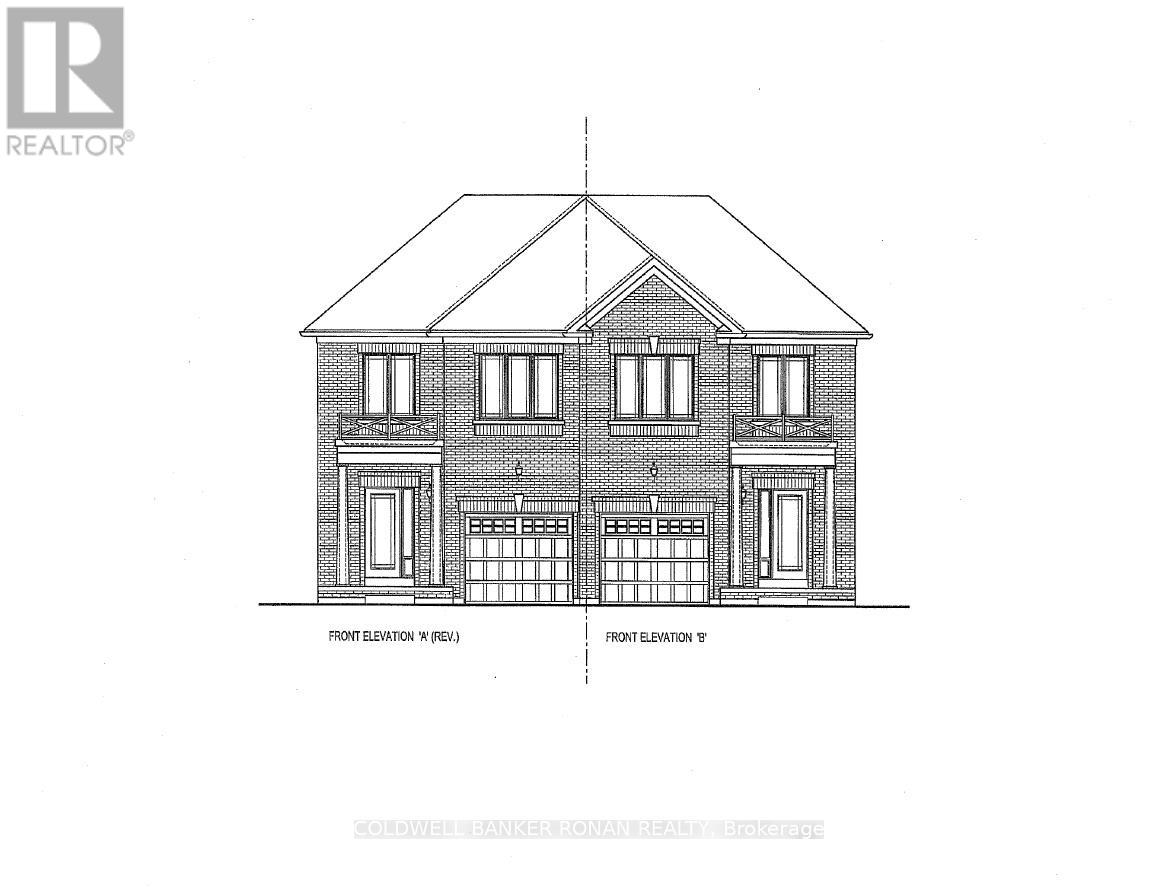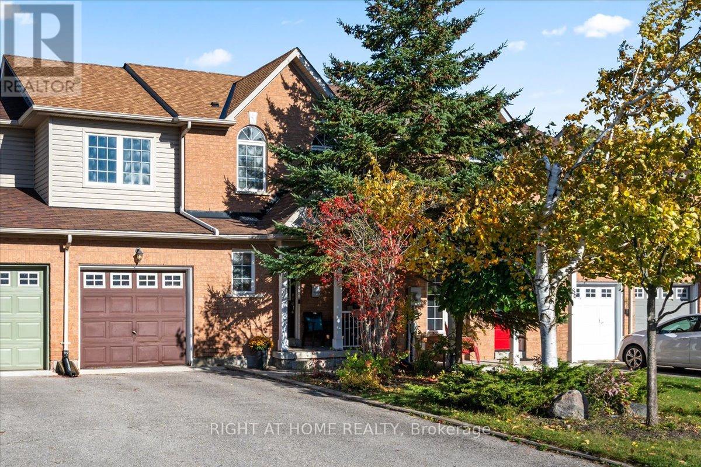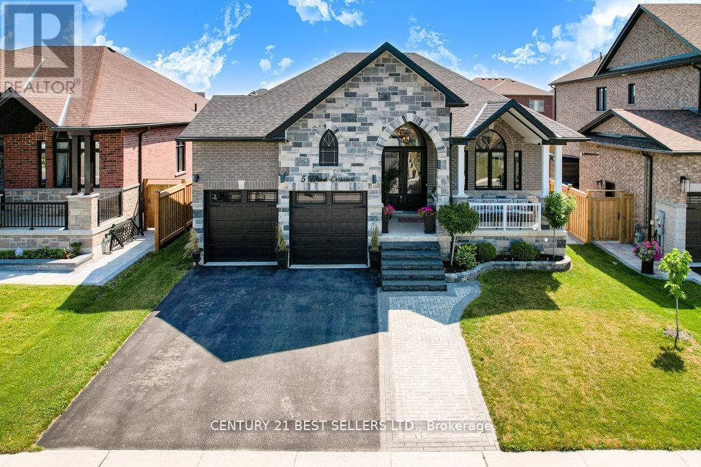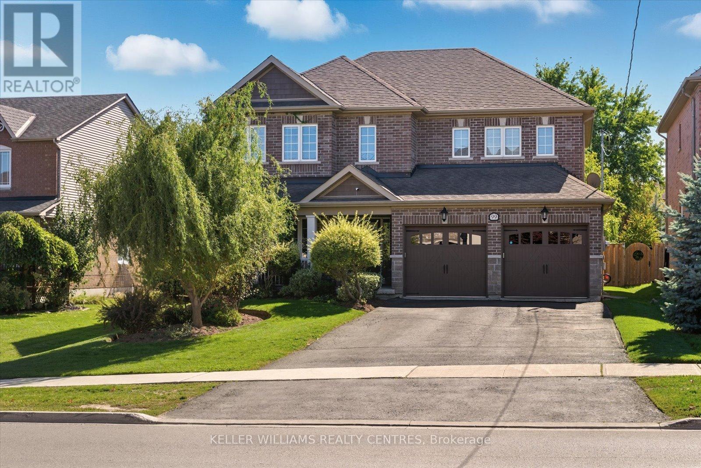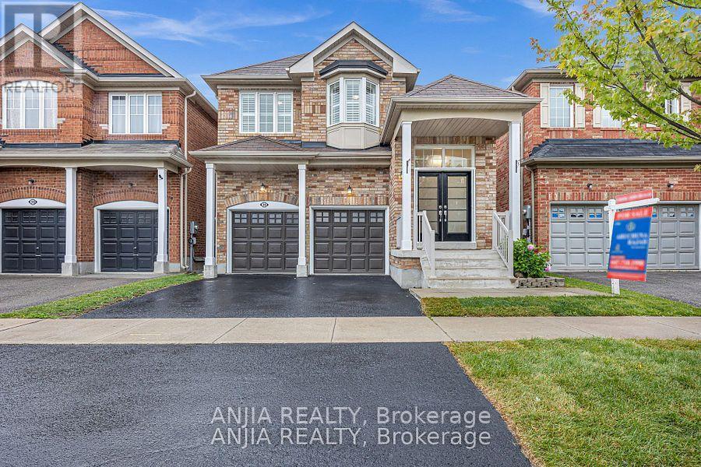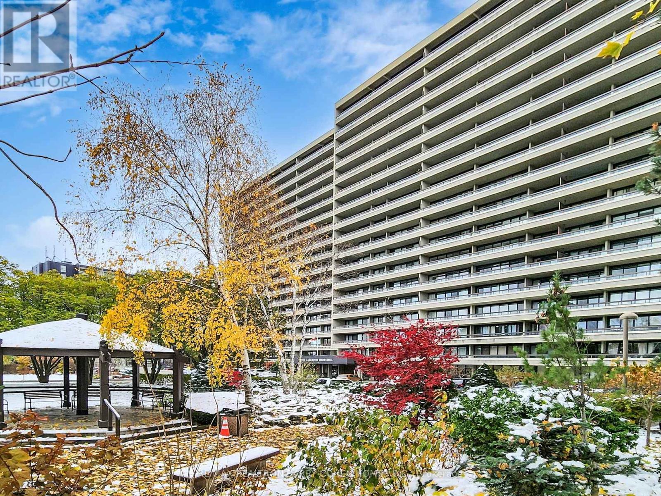49 - 2035 South Millway
Mississauga, Ontario
Extensively renovated bright and spacious condo in demand Mississauga area. 1468 Sq Ft. Cheapest condo stacked townhouse in Erin Mills or Central Erin Mills as of Nov 18/25. New modern laminate flooring, new modern kitchen cabinets and new stainless-steel appliances with stone countertop. New modern bathrooms. New washer & dryer. New wood on staircase. Freshly repainted in modern decor. New light fixtures. New interior doors/hardware (except front dr &patio dr). New baseboards, open concept living/dining room. Walk-out from dining room. Eat-in kitchen. Ample closets/storage. A fantastic deal under $600K! Walk to South Common Centre including No Frills, Walmart and more! Don't miss this deal! Come and see this beauty today! (id:60365)
192 Pacific Avenue
Toronto, Ontario
Welcome to 192 Pacific Avenue, a stately 4 bedroom home offering 2,400 sq. ft. of above-ground living space plus a self-contained 2-bedroom basement apartment. Located in one of West Torontos best neighbourhoods, its just steps to the beauty & serenity of High Park, with its scenic trails, playgrounds & sports fields. Its also within walking distance of 3 vibrant high street districts: The Junction, Roncesvalles & Bloor West each offering a unique mix of shops, cafes & restaurants. Families will appreciate being in the catchment for top-rated Humberside CI and Keele St PS. And commuters will love the easy access to transit with the subway, GO and UP stations all just a short walk away. Inside, the main floor welcomes you with soaring 10 ft ceilings and a breathtaking living room featuring 17 ft cathedral ceilings, twin skylights, and a cozy fireplace framed by 2 walkouts to a large deck and a very deep backyard. Theres also direct access to a versatile lower-level space perfect for a gym, TV room or home office. The chef-inspired kitchen features granite countertops, stainless steel appliances including a gas stove with a pot filler, an abundance of cabinetry, and a large breakfast bar that comfortably seats six ideal for casual meals & entertaining. Also on the main floor is a spacious primary bedroom with an adjoining spa-like full bathroom, a separate laundry room, and rich hardwood flooring throughout. Upstairs, youll find 3 generously sized bedrooms, each with wall-to-wall closets, along with a 4 piece bathroom with a separate soaker tub & walk-in shower. An open loft area overlooks the living room and offers the perfect spot for a home office, library, or quiet reading nook. The lower level apartment includes 2 bedrooms, its own laundry, and a private front entrance a great option for rental income, in-laws, or extended family. The lower level can be opened up to allow access from inside the house. (id:60365)
3308 Granite Gate
Burlington, Ontario
Superior Fernbrook Built Home on a Premium wide Lot with Full In-Law Suite- This one owner home features upgraded stucco & stone exterior-Fully Fenced Backyard with Mature Trees- Front Porch & Double Door Entry lead you to the Gracious Foyer and Impressive Bespoke Winding Staircase with custom Iron Spindles & 2 Storey Palatial Window bringing extra natural light indoors- Sprawling Great Room with Gas Fireplace, Smooth Ceilings & Hardwood Flooring- Neutral Décor, Pot Lights & Crown Moulding thru-out- European White Kitchen with Undermount lighting, Walk out to the Private Yard and Patio- Convenient Main Level Powder Room & Garage Access- Upper Level Laundry Room- Large primary retreat offers walk-in closet & 5 piece ensuite with Soaker Tub, Double Sinks and Oversized Seamless Glass Shower-Spacious Upper Landing w/Hardwood Flooring- Professionally Finished Lower Level In-Law Suite with 2nd Full Kitchen, Spacious Rec Room, 3 Piece Bathroom, 4th Bedroom & Bonus 2nd separate Laundry- This Alton Village Detached is walking distance to Top Ranking Schools, a state-of-the-art Community Centre & Library, Skatepark, soccer & football fields, Parks, Splashpads, Shopping & Medical plazas, just Minutes to all major Highways & GO Transit (id:60365)
12 - 1259 Lily Crescent
Milton, Ontario
Welcome to 1259 Lily Crescent, Milton, a family-friendly townhome in a quiet, safe neighbourhood managed by Conestoga Off-Campus Housing. Surrounded by parks, playgrounds, and excellent schools, this home offers everything families need to thrive. Living here means youre never far from what you need, grocery stores such as Longos, Metro, FreshCo, and No Frills are only a short drive away, while shopping and dining options are plentiful in nearby plazas and the Milton Mall. For commuting parents, Milton GO Station and quick highway access make travel to Toronto and across the GTA simple and stress-free. The neighbourhood is known for its quiet atmosphere, car-friendly streets, and balanced access to schools, parks, groceries, cycling routes, and walkable paths, making it a natural fit for family life. Families can also enjoy scenic walks at Mill Pond, outdoor adventures at Kelso Conservation Area, and a variety of community programs, skating rinks, and arts events across Milton. With peaceful surroundings, strong community spirit, and amenities designed for family living, this home is the perfect place to put down roots. (id:60365)
200 - 5230 Dundas Street W
Toronto, Ontario
Open office concept -1400 sq ft and up to 8900 sq ft divisible with 5 offices and 2 board rooms, a kitchen, many windows, elevator, and walk up access. 1 Block to TTC, Mississauga transit and go trains. (id:60365)
Unit C - 1 Simcoe Street
Penetanguishene, Ontario
A bright and spacious upper-level residential apartment that spans the full width of the two commercial units below, offering a unique blend of privacy and downtown convenience. This beautifully appointed 1-bedroom, 1-bathroom suite features soaring ceilings, original hardwood floors, and a welcoming gas fireplace perfect for chilly winter nights. Natural light pours in from windows on all sides, creating a warm and inviting atmosphere throughout. With a dedicated laundry area and generous living space, this character-filled apartment delivers comfort, charm, and functionality in the heart of Penetanguishene's historic core. (id:60365)
32 Sagewood Crescent
Barrie, Ontario
Welcome to the Willowbrook Model by FirstView Homes Discover this beautifully crafted all-brick semi-detached home in a sought-after/ family-friendly community. Offering 1,393 sq. ft. of thoughtfully designed living space, this 3-bedroom, 2-bathroom home blends comfort, style, and functionality. Closings are scheduled for Summer 2026, with the exciting opportunity to select your finishes and Personalize your home. Step inside to a bright, open-concept main floor featuring 9' ceilings, hardwood flooring, and a stunning chef's kitchen with tall upper cabinets, a large island with quartz Countertops, and an extended breakfast bar-perfect for both daily living and entertaining. A 6' patio door opens to your backyard, complete with a roughed-in gas line for a future BBQ. An elegant stained hardwood staircase with modern metal pickets leads to the second floor, where you'll find three spacious bedrooms, two full bathrooms, and a Conveniently located laundry room. The unfinished basement provides ample storage space and includes a Cold cellar. Outside, b paved driveway and sodded lot adds curb Appeal and everyday convenience. With Firstview Homes' reputation for quality craftsmanship and attention to detail, you can purchase with confidence. Community Highlights: Close to shopping, dining, and everyday amenities Walking distance to schools just 12 minutes to Centennial Beach Quick access to major routes and a 5-minute drive to the Barrie South GO Station Additional models and floor plans are also available First-time buyers may also qualify for the GST/HST New Housing Rebate under the Government of Canada's new legislation. HST is in addition To Don't miss the chance to join this growing community-your new home awaits! (id:60365)
84 Trevino Circle
Barrie, Ontario
Welcome to 84 Trevino Circle, Barrie! This freshly painted, bright, and spacious 3-bedroom, 4-bathroom (2 full and 2 half bathrooms) townhouse offers over 1,700 sq. ft. of comfortable living space for the whole family. The open-concept main floor features a welcoming living area, a dedicated dining space perfect for family meals or entertaining, and a functional kitchen that flows seamlessly throughout. The finished basement includes a 2 piece bathroom, providing extra convenience and flexibility - ideal for a guest suite, recreation room, or home office. Upstairs, the large primary bedroom features a 4-piece ensuite, offering a private retreat. Located on a quiet, family-friendly street, just minutes from schools, parks, shopping, and all amenities, this home perfectly blends comfort, convenience, and style. (id:60365)
5 Wood Crescent
Essa, Ontario
Welcome to your dream home in the heart of prestigious Angus! This absolutely stunning 2021 custom-built bungalow offers over 4,100 sq ft of luxurious living space and boasts more than $200,000 in premium upgrades! From the moment you walk in, you'll be wowed by soaring 10-ft ceilings, elegant engineered hardwood floors, all new upgraded lights fixtures, 5 upgraded quartz countertops, kitchen, bathrooms, laundry room, backsplash in kitchen and laundry, above & bellow kitchen cabinet lighting, upgraded fireplace with crystal stones, zebra blinds throughout, and an open-concept kitchen thats an entertainers paradise-complete with walkout to a covered deck, powered gazebo, and a gorgeous in-ground heated fibreglass pool with automatic chemical system! Imagine summer evenings by the outdoor fireplace, BBQs with a convenient gas line hookup and relaxing in your beautifully landscaped oasis. Inside, enjoy 5 spacious bedrooms, 3 full bathrooms with upgraded mirrors, a surround sound Speakers in the rec room, home gym area, separate entrance, and upgrades galore including iron railings, humidifier, 200amp panel, heated garage, 9-ft-Ceilings in the Lower Level, water softener, granite outdoor steps, another gas line hookup for your fire pit, interlock front and backyard, grass irrigation system and pot lights inside and outside of this gorgeous home. All this on a quiet, upscale street just minutes from schools, parks, church and shopping. This home truly has it all! Dont miss your chance to own and call it HOME! (id:60365)
99 Church Street
Georgina, Ontario
**Absolutely Stunning 5-Bed, 5-Bath Fully Upgraded Model Home in Growing Georgina!**Welcome to your dream home! This **move-in ready showpiece** boasts 5 spacious bedrooms and 5 luxurious bathrooms, offering the perfect blend of comfort, functionality, and high-end finishes throughout. From the moment you step inside, you'll be impressed by the meticulous craftsmanship, soaring ceilings, and thoughtfully designed layout ideal for families of all sizes.Enjoy a chef-inspired kitchen with stainless steal appliances, granite countertops, custom cabinetry, and an oversized versatile moveable island perfect for entertaining. The open-concept living and dining areas are flooded with natural light, creating a warm and inviting atmosphere. Retreat to the elegant primary suite featuring a spa-like ensuite and walk-in closet.Every detail has been upgraded hardwood floors, designer lighting, custom millwork, and more.Step outside to your **private backyard oasis**, complete with **professionally landscaped gardens**, a spacious patio, and lush greenery perfect for relaxing, entertaining, or watching the kids play.Located in a **thriving and family-friendly Georgina** community with excellent schools, parks, shopping, and easy access to Highway 404 and 5-minute drive to Lake Simcoe, youll enjoy quick access to beaches, marinas, and year-round outdoor activities. this home offers the lifestyle you've been waiting for.Dont miss your chance to own this one-of-a-kind gem! (id:60365)
34 Horn Street
Whitchurch-Stouffville, Ontario
Beautifully maintained and freshly painted 4-bedroom, 4-bathroom detached home in a sought-after, family-friendly Stouffville neighbourhood. Offering approximately 2,350 sq ft of finished living space, including a professionally finished basement large open multi-purpose recreational or living space and an attached 3-piece bath. The basement also provides a cold room pantry set up with shelves and a secondary fridge as well as a secondary laundry area ideal for extended family, utility use, or workshop needs. Highlights include 9 ft ceilings on the main floor, direct garage access, and a spacious kitchen overlooking a landscaped backyard featuring a custom garden and large gazebo. The upper level offers a convenient full laundry room and a primary suite with a 4-piece ensuite. Located minutes from Main Street, the Old Elm GO Station, Tenth Line GO Bus Stop, and several parks including a new parkette opening soon. Situated in a top-rated school district with nearby Harry Bowes, St. Brigid, and a newly built French Immersion elementary- Spring Lakes Public School. A stylish, functional, and truly move-in-ready home. (id:60365)
705 - 8111 Yonge Street
Markham, Ontario
This Stunning Fully Renovated, 3+1 Bedroom Unit Presents An Ideal Opportunity To Embrace Your Dream Lifestyle With Modern Elegance And Exceptional Amenities. It Features An Open-Concept Design That Is Bright And Spacious, Perfect For Both Comfortable Living And Entertaining. Enjoy Sweeping Views From Your New Home, Along With An Array Of Luxury Amenities Such As An Indoor Pool, Driving Range, Squash Courts, Library, And Party Rooms-All Within A Vibrant, Pet-Friendly Community. The Large Den And Wide Foyer Offer Versatile Space For A Home Office Or Guest Accommodations, Enhancing The Functionality Of The Unit. The Modern Kitchen Is Equipped With Stainless Steel Appliances, A Quartz Countertop, And Brand New Flooring That Adds To The Contemporary Aesthetic. Located In The Highly Sought-After Thornhill Area At Yonge & Royal Orchard, This Property Offers Convenient Access To Grocery Stores, Shopping Malls, Top Restaurants, And A Golf Course. Easy Transportation Routes Via Highway 7 And 407 Make Commuting A Breeze. (id:60365)

