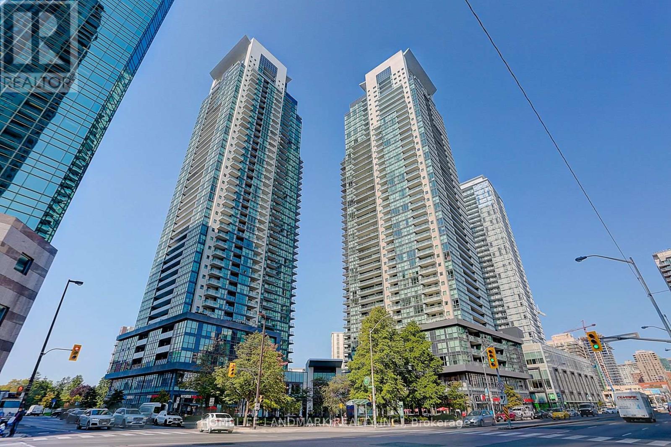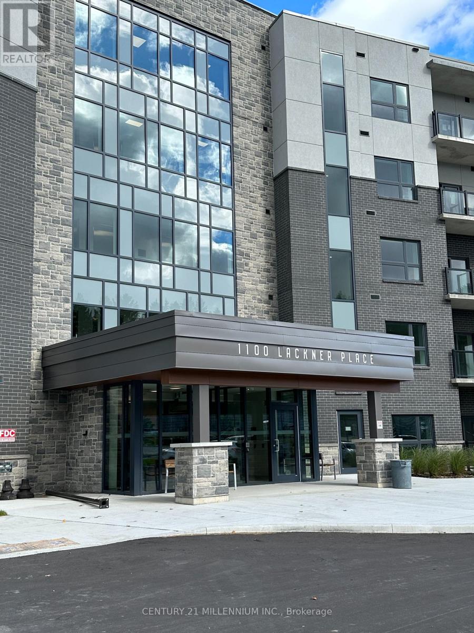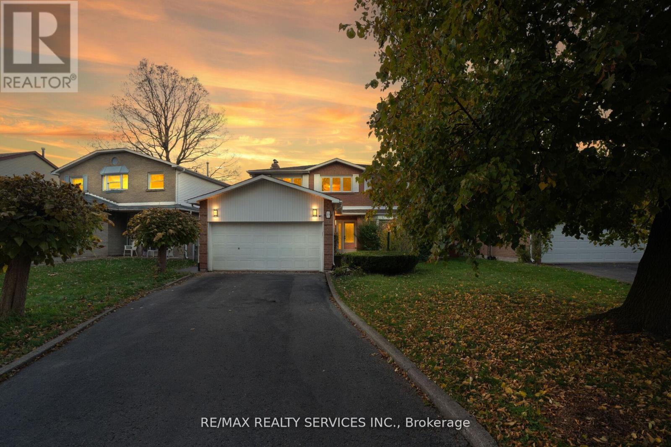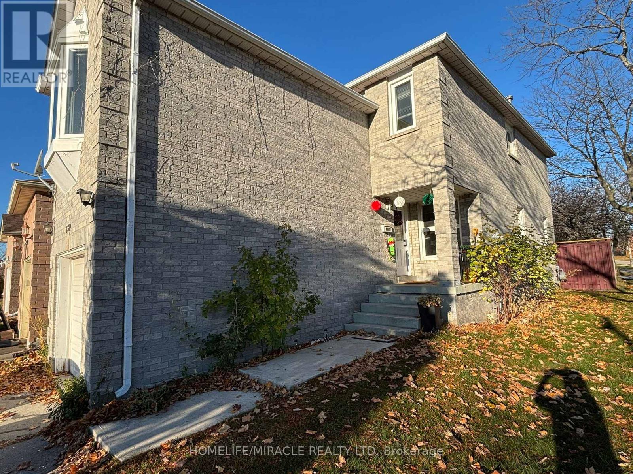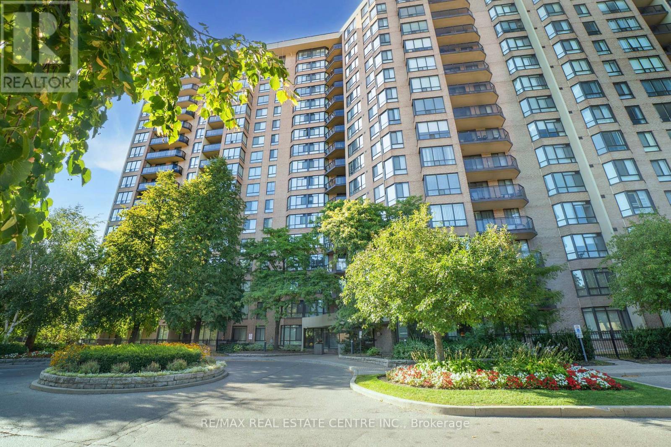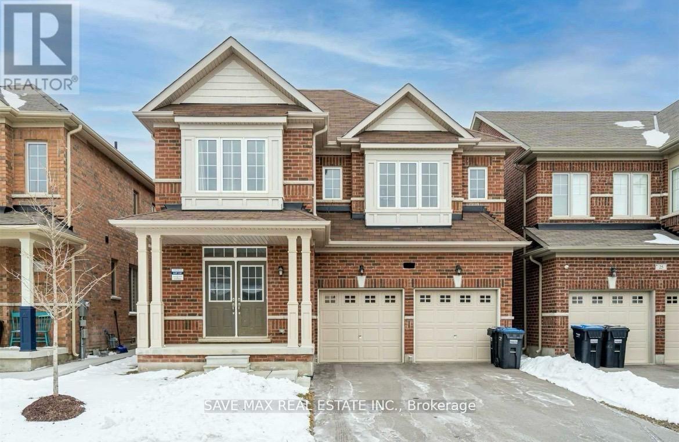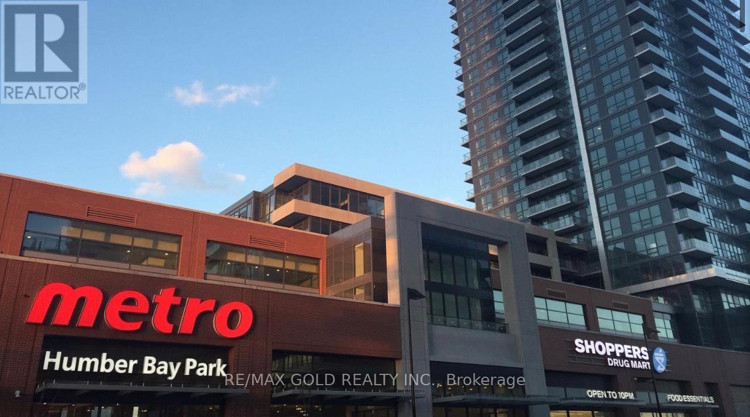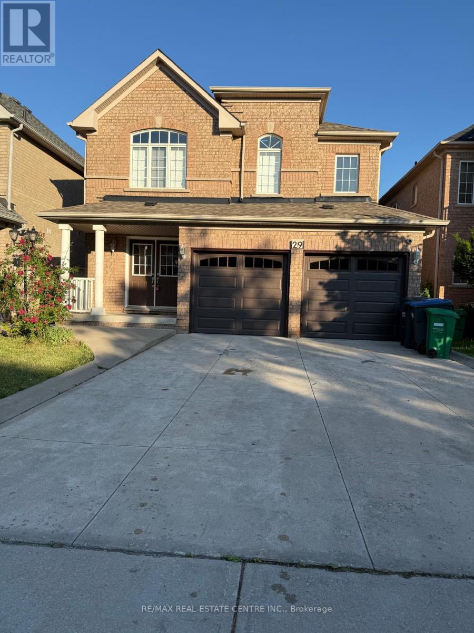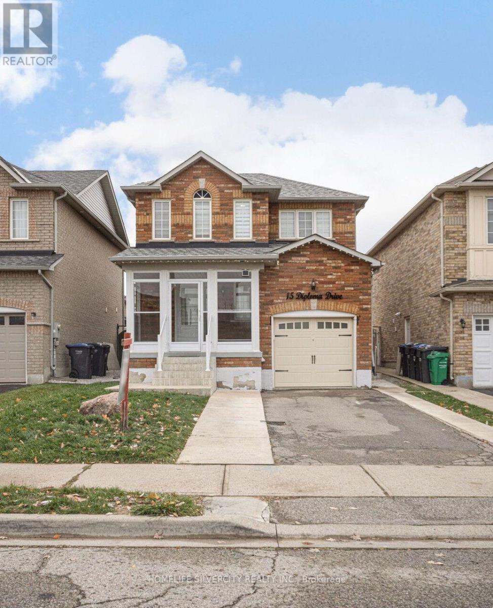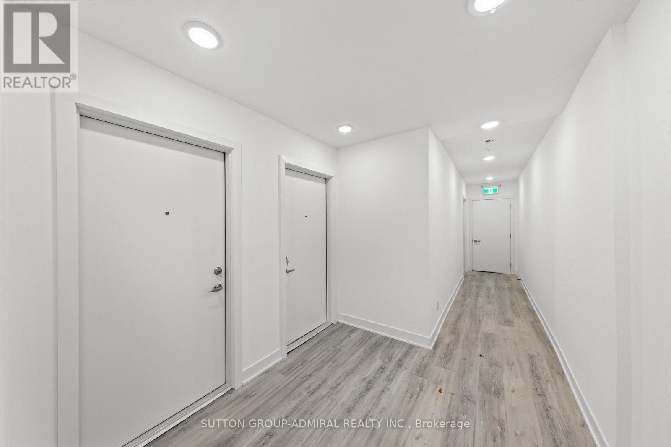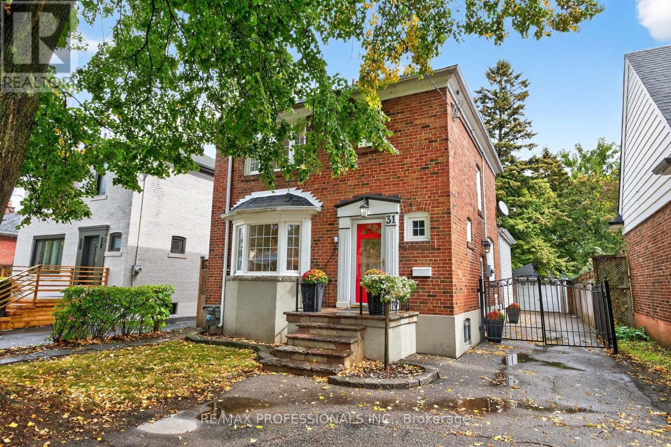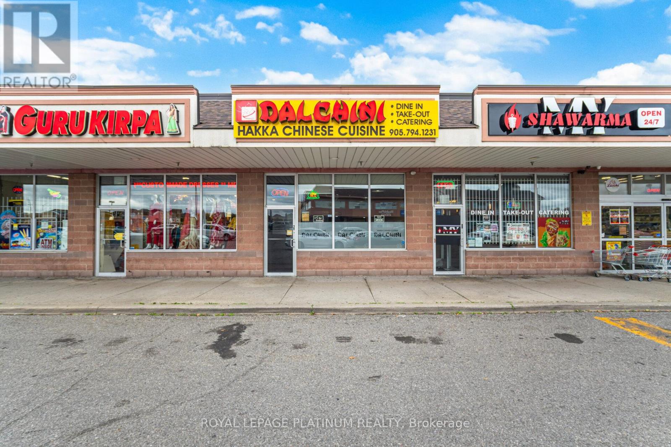208 - 5162 Yonge Street
Toronto, Ontario
702 Sqft 1Br+Den, 9 Ft High Ceiling, Bright Sunfilled, Good View Overlooking The Apple Tree On Courtyard, The 4th Level From Ground, Freshly Painted Mint Condition, Direct Access To Subway, Close Proximity To North York Centre, Library, Loblaws, Cineplex (id:60365)
214 - 1100 Lackner Place
Kitchener, Ontario
This unit offers high-end finishes throughout including 9' ceilings, wall-to-wall, floor-to-ceiling windows in all rooms that provides natural light and offers stunning views. Big, Bright & Beautiful Brand New Built Unit For Lease In Kitchener! Spacious With 1 Bedroom And 1 Bathroom, Providing Ample Space For Relaxation And Privacy. Step into the open-concept living space starting with a spacious kitchen equipped with upgraded stainless steel appliances, plenty of cabinets and storage space, quartz countertops, tiles backsplash & Built-in Microwave. Followed by Large living room with door to the balcony with stunning Views. Outside open surface parking spot and storage locker is included. No lack of storage in this unit. Large luxury lounge facing ravine, as apart of the common amenities for entertaining your guests. The building has a welcoming lobby & Elevator service. This beautiful building is thoughtfully positioned within walking distance of a bustling Shopping Plaza, convenient Public Transportation & close to all amenities. (id:60365)
18 Mitchell Avenue
Brampton, Ontario
Look NO further!! Don't miss this Gem in The Neighbourhood. Location! Location! from the moment you walk into 18 Mitchell Ave, you'll immediately sense the difference. This impressive 4+1 bedroom, 4 bathroom home is more than just a property-it's full of character, style and vibrant energy. Every corner has been carefully crafted to combine modern living with everyday comfort, creating an inviting atmosphere that truly feels like home. The open-concept layout, elegant finishes and meticulous attention to detail make each space stand out. But the highlight is the backyard oasis-complete with a pool and hot tub, offering the perfect setting for relaxation, entertaining, or unwinding after a bush day. Home like this rarely hit the market. 18 Mitchell Ave is one you'll want to experience in person to fully appreciate it's beauty and lifestyle. (id:60365)
1329 Hazel Mccleary Drive
Oakville, Ontario
A bright and well-maintained one-bedroom basement apartment is available for rent at 1329 Hazel McCleary Drive, located in a quiet and family-oriented neighbourhood. This unit offers a spacious bedroom with a good-sized closet, a comfortable living area, a private kitchen, and a full washroom. The apartment has a common entrance and comes with shared laundry for your convenience. Parking is available on-site. The location is ideal, with easy access to public transit, grocery stores, parks, schools, and nearby shopping plazas, making daily simple and convenient. (id:60365)
802 - 20 Cherrytree Drive
Brampton, Ontario
Welcome to Crown West, Suite #802 and experience the joys of luxurious Condo living in a very well- maintained building. This gorgeous, bright and spacious 3 bedroom + den, 2 bathroom suite, offers 1,456 sq. ft. of comfortable living space, with stunning hardwood floors throughout; beautiful sun-drenched south-facing views and two exclusive underground parking spots plus one locker.The functional layout boasts a large open living and dining area, a beautiful adjoining den flooded with natural light from the wall-to-wall windows, and a bright welcoming kitchen with tons of cabinet space. From the kitchen, a private balcony opens up to an unobstructed, breath-taking view, both day and night, of the City of Mississauga.The primary bedroom includes a walk-in closet with custom built-ins and a private 4-piece ensuite with a soaker tub and walk-in shower. A full-size laundry room and ample closet space make everyday living a breeze. All utilities + internet are included, offering stress-free budgeting! Building Amenities include: 24-hour gated security, Gym, squash & tennis courts, a party room and library, walking trails nestled on beautifully landscaped grounds as well as an outdoor pool and BBQ area to enjoy the outdoors with family and friends . This sought after location (Major Intersection Hurontario and Ray Lawson Dr.) is the epitomy of convenience with quick access to Highway 401/407, steps to Grocery stores, Banks, Parks, Schools, Fletchers Creek Trail, and central to Shoppers World shopping plaza, GO/ZOOM connections and places of worship.This move-in-ready suit is perfect for families, downsizers, or anyone seeking resort-style living with total convenience and comfort. (id:60365)
(Upper Level Only) - 27 Haverstock Crescent
Brampton, Ontario
Gorgeous 5 Bedroom Detached House With 3 Full Washrooms On 2nd Floor. Fully Upgraded. Oak Staircase. Hardwood Flooring. 9 Ft Ceiling On Both Levels. Very Practical Layout With Combined Living & Dining Area, Family Room With Fireplace, Chef Delight Kitchen W/Island, Granite Counter Tops, Extended Upper Cabinets. Master Bedroom With Coffered Ceiling, 5 Pc Ensuite and Walk-In-Closet. All Bedrooms Attached With a Washroom. Close to Schools, Parks & other Amenities (id:60365)
4104 - 2200 Lakeshore Boulevard W
Toronto, Ontario
Bright and spacious 2-bedroom, 2-bathroom luxury condo in Mimico waterfront community. This southwest corner suite with an open balcony showcasing stunning city and lake views! Amenities included are fully equipped gym, indoor pool, rooftop garden, lounge, 24-hr concierge, visitor parking and much more. Steps to lake, parks, Mimico Creek and the marina. Streetcar to downtown right at your doorstep, minutes to Gardiner Expressway. TD Bank, Metro, LCBO and Shoppers, LCBO located in the complex. (id:60365)
29 El Camino Way
Brampton, Ontario
Prime Location , Well Maintained 2442 Sq Ft Detached House, Family Living Separate, 5 Bedrooms 2 Full Washrooms On 2nd Floor. Huge Master, Ensuite Has His & Her Vanities, Soaker Tub, Sep Shower,5th Br Ideal Nursery Or Computer Rm. Main Fl Laundry With Ent To Gar. Solid Oak Staircase . Nearby transit, Mount Pleasant Go Station and Cassie Campbell Community Centre ( 5 minutes )Tenant Pay 80% All Utility Bills and Rental Hot water tank . (id:60365)
15 Diploma Drive
Brampton, Ontario
Absolutely beautiful and affordable detached 3 bedrooms and 3.5 full washrooms home in high. demand and popular Castlemore area with finished basement. A dream home for the first time buyer. Very well kept home with a nice open concept. A bright eaten refinished kitchen with S/S appliances with quartz countertop, back splash, three big drawers, spice rack and inbuild garbage bins. Great layout!! Fully landscaped backyard with a shed for extra storage. extended driveway and concrete all around the house. Pot lights on the main floor, second floor plus 12" LED lights in each rooms. Custom modern hardwood stained stairs with metal spindle. Front porch enclosed with tile floor for extra sitting area. Feature wall with T.V mount in living area. California shutter and zebra blinds. All the amenities: school, Parks, public transit close to Hwy 427, Hwy 50, Temple/ Gurughar. (id:60365)
1 - 1305 St Clair Avenue W
Toronto, Ontario
This beautiful, newly constructed apartment offers a spacious and bright open-concept design, situated above a storefront in a convenient location. The apartment features one bedroom, a modern kitchen with all-new appliances, and a generous family area ideal for both relaxation and entertaining. The space is thoughtfully designed to maximize natural light and create a warm, inviting atmosphere. For added convenience, the unit includes an ensuite washer and dryer. This apartment combines contemporary style, comfort, and practicality, making it an excellent choice for those seeking a refined and modern living experience. (id:60365)
31 Nineteenth Street
Toronto, Ontario
Beautiful family home in highly sought-after New Toronto! This versatile property offers exceptional value with two additional separate suites! Situated on a wide lot with a long private drive and detached garage, the main home is still intact with 3 levels! It features an updated kitchen with granite counters and stainless steel appliances including a gas stove and spacious Living and Dining rooms. Upstairs boasts 3 full bedrooms and an updated 4 piece bathroom. The basement provides additional living space for a recreation room or home theatre. Walkout to the fully fenced large backyard with a detached garage, perfect for family living. The 2 level rear addition is currently a self-contained bachelor apartment with a kitchenette and bathroom ideal as a rental unit or private office. This unit can be opened back up to incorporate it with the main floor of the full house to allow for additional space and a main floor washroom! The basement addition has its own separate entrance and includes a 1-bedroom suite with kitchen, living room, and bathroom, which can be seamlessly integrated into the main home or used as an independent apartment. Located just minutes from top-rated schools, Humber College, TTC & GO Train, shopping, Cafes & restaurants, beautiful parks, trails, and the lakefront! Easy access to the major highways and Pearson & Billy Bishop airports. This is a beautiful and flexible property in a prime lakeside neighborhood! (id:60365)
9 - 4525 Ebenezer Road
Brampton, Ontario
Introducing Dalchini Restaurant, a well-established and beautifully maintained Hakka-style restaurant located at 4525 Ebenezer Rd, Brampton one of the city's fastest-growing corridors! This thriving restaurant is known for its bold flavors, loyal clientele, and strong community presence. Situated in a high-traffic commercial plaza near Hwy 50 and Ebenezer, the location offers excellent visibility, ample parking, and steady dine-in and takeout business. The space is thoughtfully designed with a modern dining area, professional commercial kitchen, and high-quality equipment, all ready for a smooth transition to new ownership. With exclusive rights for Hakka-style cuisine in the plaza, this restaurant enjoys a unique competitive advantage and protected market niche a rare find in Brampton's busy food scene. Whether you're an experienced restaurateur or an investor seeking a turn-key opportunity, Dalchini Restaurant delivers exceptional potential for growth and expansion through catering, delivery partnerships, and digital marketing. Don't miss your chance to own this profitable setup in a premium Brampton location where culture, cuisine, and opportunity meet. (id:60365)

