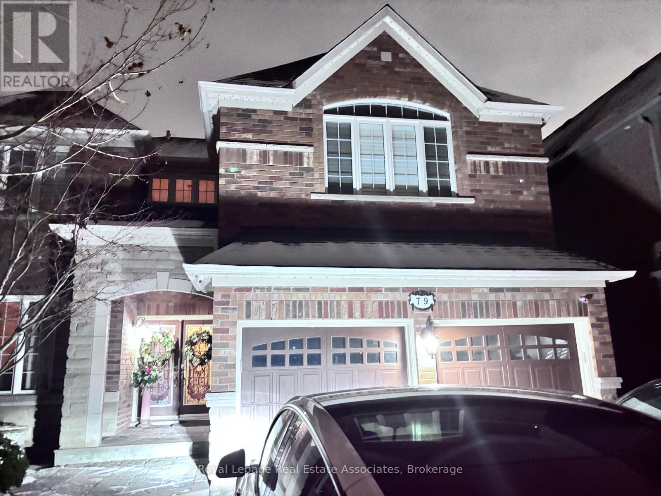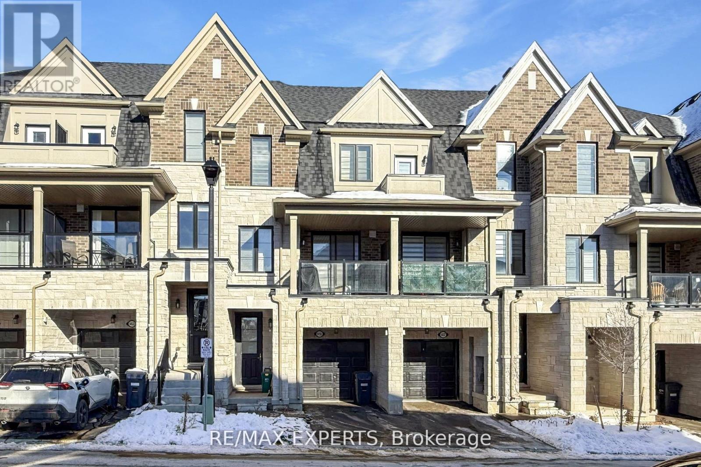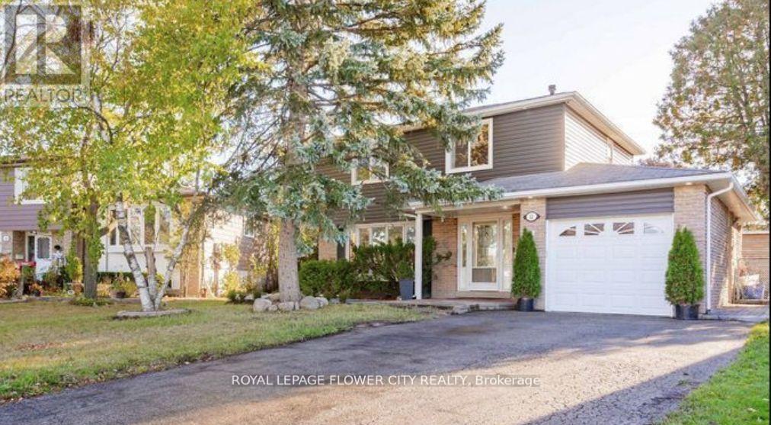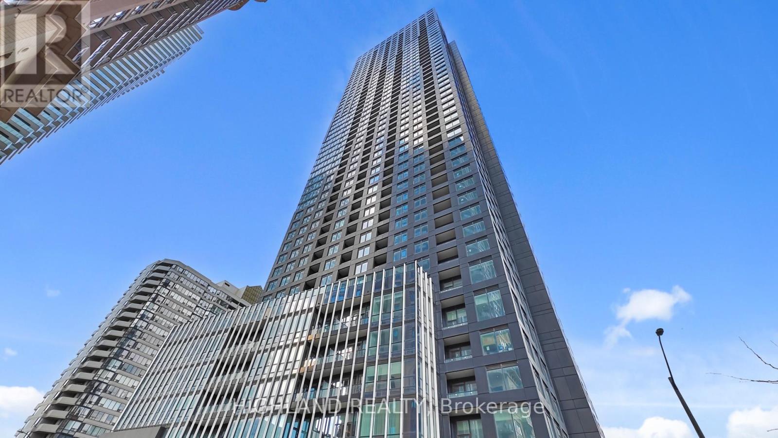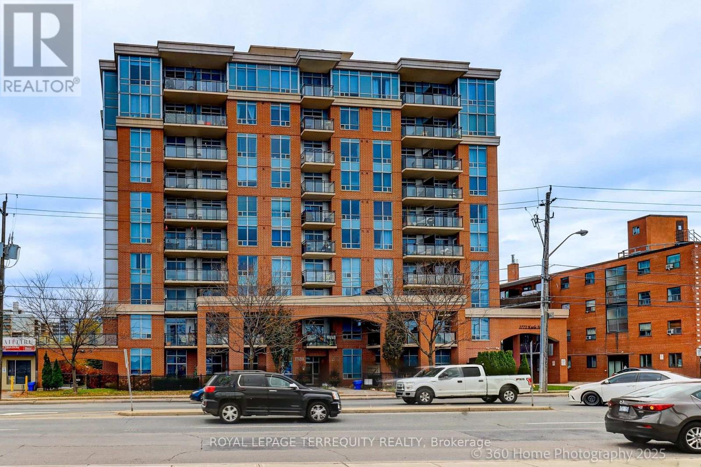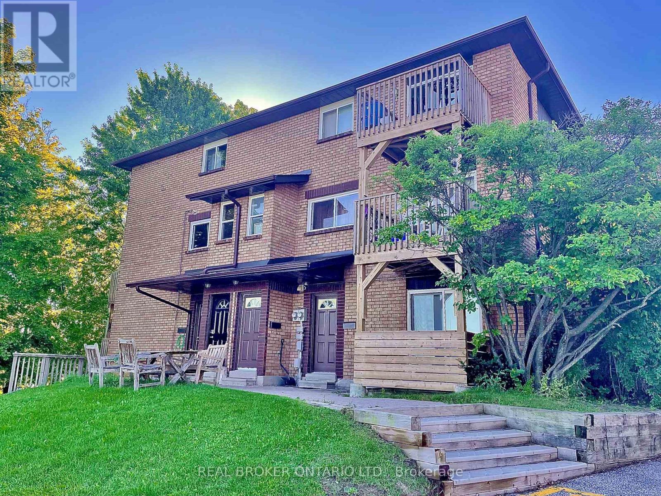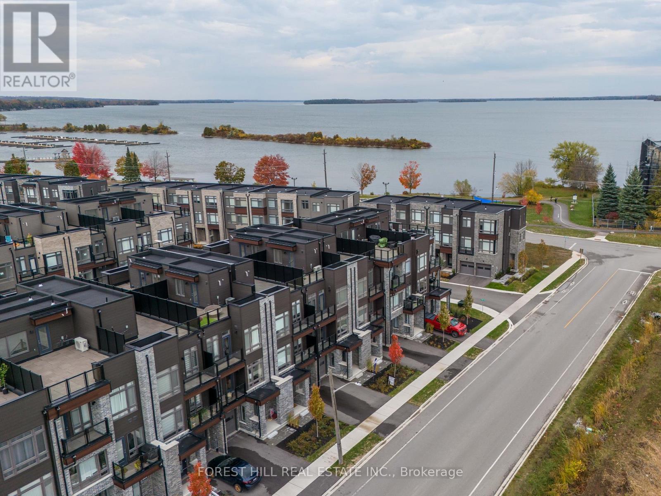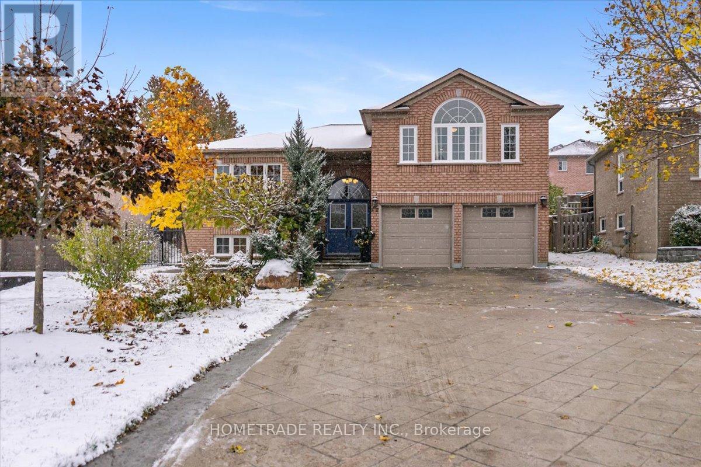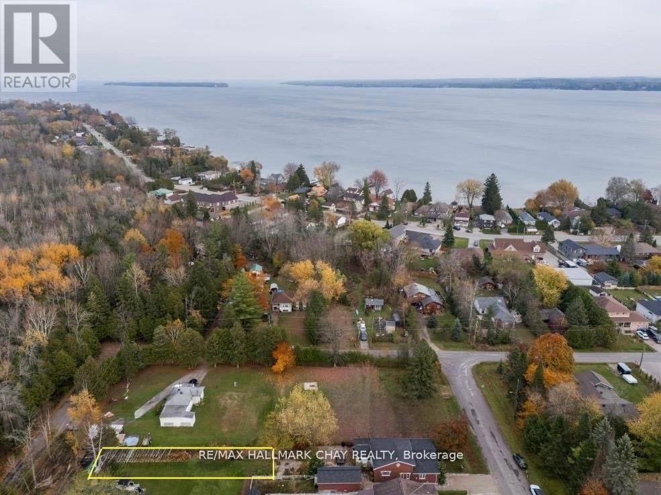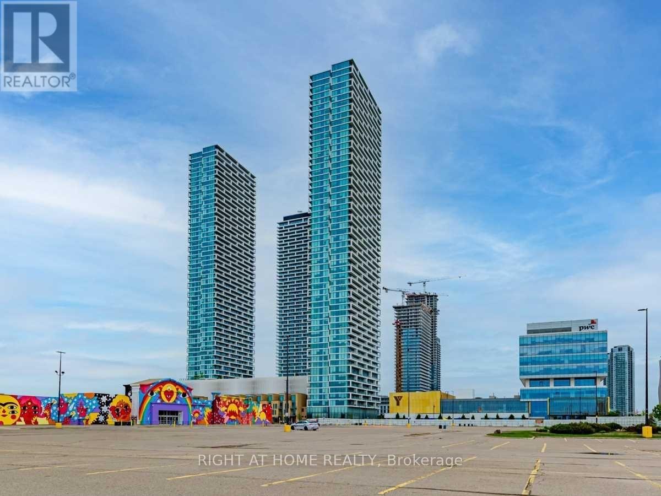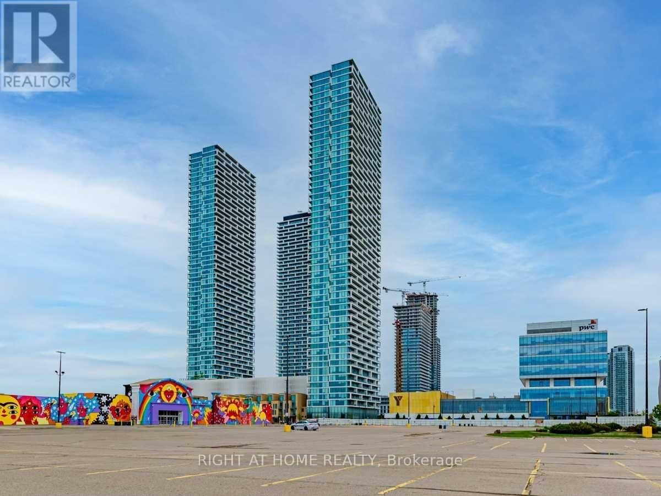Bsmt - 79 Princess Valley Crescent
Brampton, Ontario
Beautiful newly constructed 3-bedroom basement suite, fully furnished and finished with hardwood flooring throughout. Exceptionally clean and very well maintained with a bright, functional layout and private entrance. Warm and cozy during winter months, making it an ideal living space all year. Comes with 2 parking spots and is situated in a peaceful neighbourhood roughly 50 minutes from the airport. Tenant is to pay 30% Utilities. (id:60365)
1455 National Common Crescent
Burlington, Ontario
Welcome to 1455 National Common Crescent! Built by award-winning National Homes, the Hilton Head Model is a one-year-old, spacious townhome offering 2,212 sq ft of living space as per the builder's floor plan in the prestigious Tyandaga neighborhood, one of Burlington's most desired areas. Featuring 4 bedrooms and 4 bathrooms, this home provides ample space and comfort for families of all ages. The gourmet kitchen boasts granite countertops, extended upper cabinets, a breakfast bar, and a walkout to a large terrace for year-round enjoyment. Elegant oak hardwood floors enhance the main floor, while additional features include upper-level laundry, a 4th room with a 3-piece ensuite, and 200-amp electrical service. Conveniently located near golf courses, parks, schools, shopping, transit, and major highways including the Burlington GO, QEW, and 407, this home offers the perfect combination of style, functionality, and location. (id:60365)
Main Floor - 12 Gondola Crescent
Brampton, Ontario
Welcome to Beautiful 12 Gondola Cres.. Spacious Living/Dining Combined: Large eat in Kitchen W/Breakfast Area W/o Large Deck/Stone Patio to Beautiful garden Area. Privately Fenced Backyard: 3 Bedrooms: Primary Bedrooms W/4 Pc Ensuite: Upgraded Washrooms: Single Car Garage W/2 Parking on Driveway... A Must See Home!! Close to Hwy 410, Schools, Parks and All Other Amenities of Life. (id:60365)
2609 - 395 Square One Drive
Mississauga, Ontario
Welcome to SQ1 District Condo by Daniels - Mississauga's Newest Icons of Modern Urban Living! Discover the perfect fusion of style, comfort, and convenience in the heart of Mississauga City Centre. This bright and spacious 1-Bedroom, 1-Bathroom suite features a contemporary open-concept layout enhanced by floor-to-ceiling windows that fill the space with natural light. The modern kitchen is equipped with stainless steel appliances and a large central island. Residents will enjoy exceptional amenities including a state-of-the-art fitness center, rooftop terrace, basketball court, and 24-hour concierge service. Steps away from Square One Shopping Centre, Sheridan College, Celebration Square, restaurants, GO Transit, and the upcoming LRT, this location offers unmatched access to shopping, dining, culture, and connectivity. Experience the vibrant lifestyle you deserve. (id:60365)
802 - 2772 Keele Street
Toronto, Ontario
Corner Unit with Tons of Natural Light and Two Balconies with Unobstructed West-Facing Views! Spacious, Well Maintained and Upgraded with a Functional Layout and Timeless Appeal. Features an Updated Kitchen with Granite Countertops and Stainless Steel Appliances. Bedrooms are Equipped with Automated Blinds. Available in Two Options: Furnished or Unfurnished. Please see Separate Listings. Parking Spot is Conveniently Located Steps to Elevator! Locker included. Located in a Highly Convenient Area with Close Proximity to Hospital, Schools, Parks, Shopping, TTC, Yorkdale and Major Highways Including 401 and 400. (id:60365)
Bsmt - 8 Cliff Street
Toronto, Ontario
**AVAILABLE DECEMBER 1ST** Discover Comfort And Style In This Fully Renovated Basement Apartment With A Private Entrance! Bright And Modern, This Spacious Unit Features Large Windows, Sleek Pot Lights, And A Thoughtfully Designed Layout. Enjoy A Contemporary Kitchen, A Stylish 3-Piece Bathroom, And The Convenience Of An In-Suite 2-In-1 Washer And Dryer. Located Just Steps From The Upcoming Mount Dennis LRT Station, With Parks, Schools, And Public Transit Nearby - Perfect For Easy City Living. Nearby NEW Mount Dennis Station (Mount Dennis is the first station to connect GO Transit, TTC and UP Express at a single station)! Only A 9-Minute Drive To The Weston UP Express For A Quick 10-Minute Commute Downtown. Minutes From Newly Built Tennis, Pickleball, And Basketball Courts - All Set To Make This Vibrant Neighbourhood Even Better! Note: Street Parking Permit Available from the City. Tenant to pay 33% of Utilities. Internet and Cable not included. (id:60365)
1 - 30 Loggers Run
Barrie, Ontario
Beautiful one bedroom condo centrally located, perfect for commuters, close to HWY 400. Walking distance to grocery stores, take out restaurants and public transit. Don't miss out on this spotless self-contained unit which boasts in suite laundry, updated decor, dishwasher, and lots of storage. Large kitchen with ample cupboard and counter space, tile and laminate flooring throughout, clean and well lit by natural light. Large bedroom with spacious closet and walk out to a private balcony that has a wonderful view of the city of Barrie. Parking is just steps away from your front door, with no stairs to climb. Tenants will have access to property amenities including outdoor pool, exercise room, sauna, playgrounds throughout and visitor parking. 1 parking spot and water included; additional parking available ($). (id:60365)
146 Elgin Street
Orillia, Ontario
Modern Lakeside Living in Orillia. Step into this upgraded and elegant 3-storey townhome offering 1,444 sq. ft. of stylish open- concept living just steps from the waterfront, marinas, and vibrant downtown Orillia. Designed with modern comfort and convenience in mind, this home is ideal for professionals, couples, or small families seeking the perfect blend of contemporary design and relaxed lakeside charm. The main-level foyer welcomes you with a bright and versatile space-perfect for a home office or cozy den-and offers direct access to an Impressive Oversized 10' x 26' garage with Extra Depth for parking and storage. The second floor showcases a sun-filled, south-facing open-concept living and dining area that flows seamlessly onto a private balcony, perfect for morning coffee or an evening nightcap. The modern kitchen features quartz countertops, upgraded stainless steel appliances, and a layout made for entertaining. Upstairs, retreat to the primary suite with its own ensuite bath, while a second bedroom and full main bathroom provide the ideal setup for guests or family. At the top, your private rooftop terrace awaits with a gas hook-up, plus this is a true oasis in the sky. Whether you're hosting friends, catching a sunset, or simply relaxing under the stars, this space offers the ultimate outdoor escape with sweeping neighbourhood views. Additional features include upgraded finishes throughout, convenient in-unit washer and dryer, and parking for two vehicles (garage + driveway). Located just minutes from the Port of Orillia, shops, restaurants, trails, and quick highway access, this home offers the best of lakeside living with every modern convenience. Modern. Convenient. South-Facing. Lakeside Living at Its Best. **occupancy within 2 weeks if needed** (id:60365)
52 Bloxham Place
Barrie, Ontario
Welcome to this beautifully upgraded 5-bedroom home nestled in one of Barrie's most scenic and family-friendly neighborhoods. With direct access to nature and a host of modern upgrades, this home offers the perfect blend of comfort, style, and outdoor living. 3 bedrooms + 2 in the fully finished basement. Spacious master retreat with cathedral ceiling, oversized windows, walk-in closet, and private ensuite. Upgraded kitchen with new appliances, quartz countertops, a matching backsplash, and an oversized granite sink. New engineered hardwood floors and custom staircases/railings (2023). New Furnace (2025) New carpet in master bedroom (2024) South-facing layout for abundant natural light throughout the day Flexible basement space perfect for a home gym, family room, or guest suite Outdoor Living: Brand new custom deck & pergola (2024) - ideal for entertaining or relaxing.Large backyard with fruit trees, a vegetable garden, and a pollinator-friendly landscape. Community Perks: Walking distance to top-rated schools: Algonquin Ridge Elementary & Maple Ridge Secondary. Quiet, established neighborhood with easy access to parks, shopping, and transit. Literally steps from the entrance to Wilkins Walk - a stunning network of forested trails perfect for walking, jogging, or cycling. Only a 7-minute walk to Wilkins Beach, a quiet, clean, and secluded shoreline ideal for swimming, paddleboarding, or relaxing in nature. Enjoy kilometers of scenic trails right from your doorstep - no need to drive to find peace and greenery. (id:60365)
1047b Larch Street
Innisfil, Ontario
Incredible Opportunity with Exclusive Residents-Only Access to Belle Aire Private Beach! Build your dream home or cottage on this sprawling 50 x 145 lot in the peaceful hamlet of Belle Ewart, Innisfil. Perfectly positioned in a highly sought-after area, this property offers the serenity of nature with the convenience of being just minutes from the sparkling shores of Lake Simcoe. The lot is mostly cleared and provides a flat, ready-to-build canvas for your vision. Enjoy exclusive private beach rights, along with nearby marinas, golf courses, parks, and essential amenities. Whether youre seeking a tranquil getaway or year-round living, this location delivers the perfect balance of natural beauty and lifestyle convenience. Just 20 minutes to Barrie or Bradford, this is your rare chance to own a piece of paradise. Don't settle for good enough build your dream life here! ** the assessed value is based on the vacant land and is subject to reassessment. (id:60365)
5206 - 5 Buttermill Avenue
Vaughan, Ontario
Welcome To Transit City 2! Beautiful 2 Bedroom Condo On The 52nd Floor With Unobstructed SouthViews Of The Lake, Cn Tower, And The City. 638 Sq. Ft. + 105 Sq. Ft. Balcony. Sun-Filled, OpenConcept Living/Dining Room And Kitchen With Laminate Flooring. Eat-In Kitchen With StainlessSteel Appliances And Ceramic Backsplash. Primary Bedroom With 4-Pc Ensuite. Walking Distance ToThe Subway Station, Public Transit, And Vmc. Close To Highway 400, Highway 407, Vaughan Mills,Walmart, Canada's Wonderland, And More! A Must See! (id:60365)
5206 - 5 Buttermill Avenue
Vaughan, Ontario
Welcome to transit city 2! Beauitiful 2 bedroom condo on the 52nd floor with unobstructed southviews of the lake, CN tower and the city. 638 sq ft + 105 sq ft balcony. Sun-filled, openconcept living/ dining room and kitchen with laminate flooring. Eat-in Kitchen with Stainlesssteel appliances and ceramic backsplash. Primary bedroom with 4-pc ensuite. Walking distance tothe subway station, Public transit, and vmc. Close to highway 400, 407, Vaugh mills, walmart,Canada's Wonderland and More! a must see. (id:60365)

