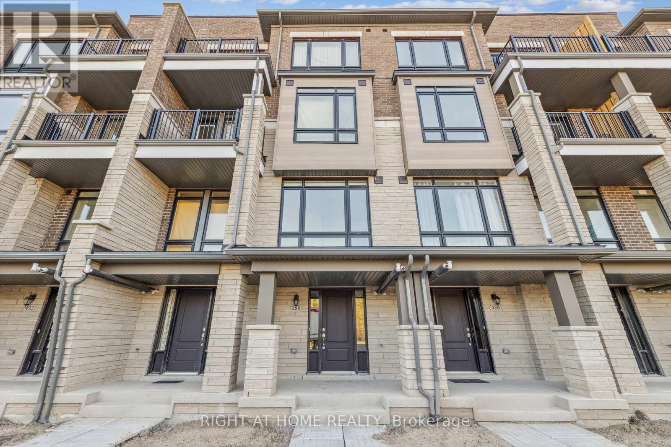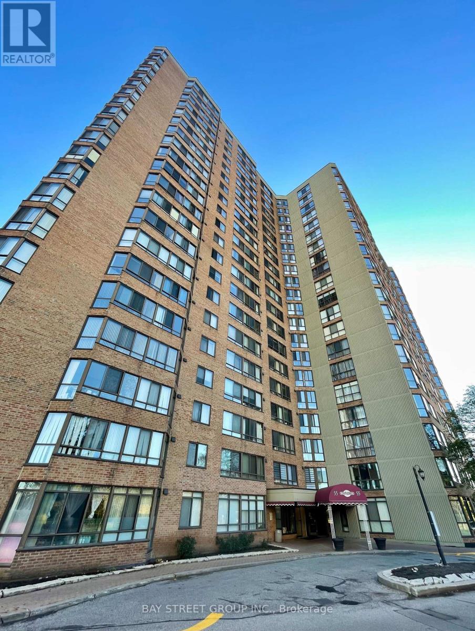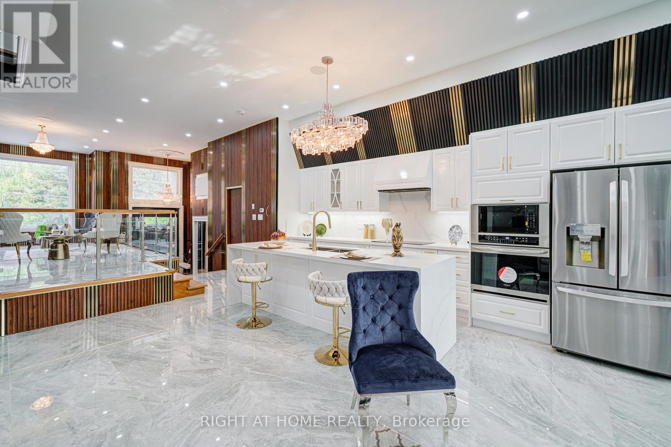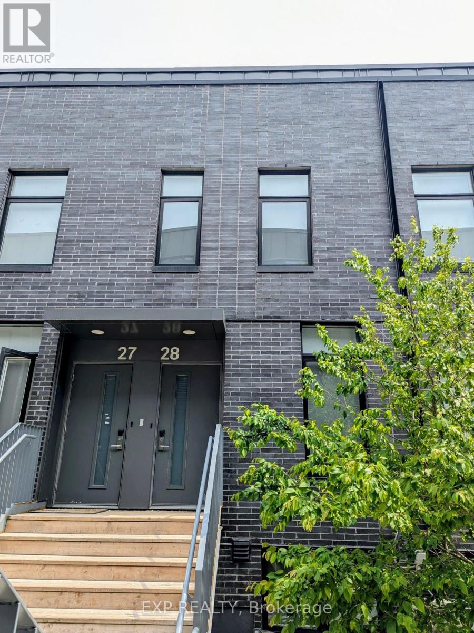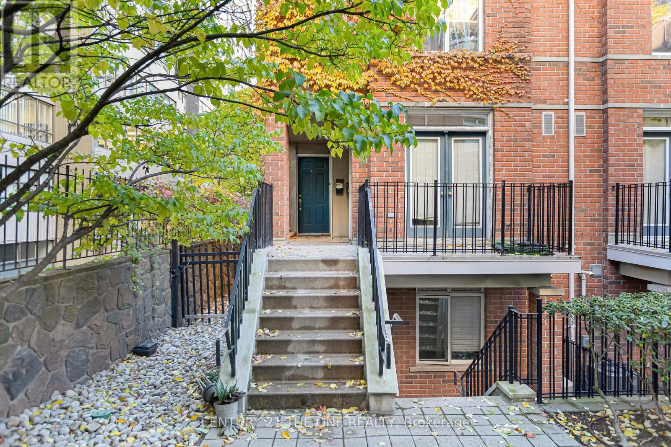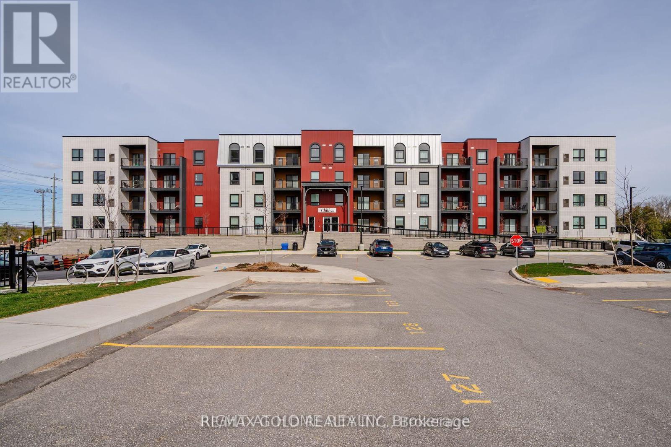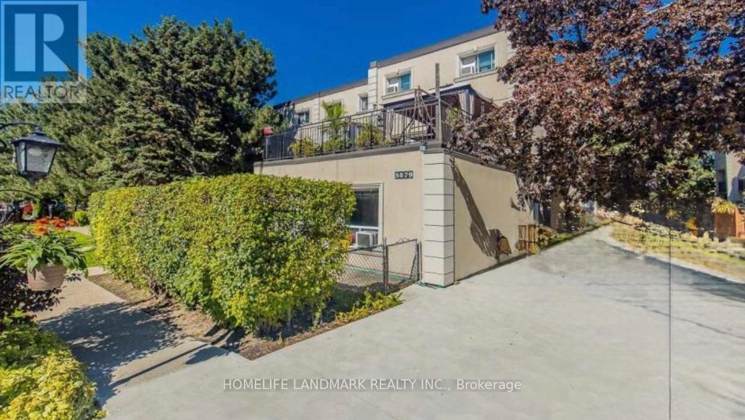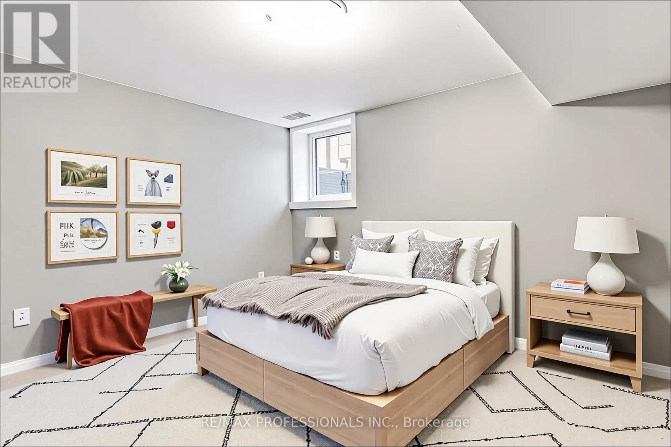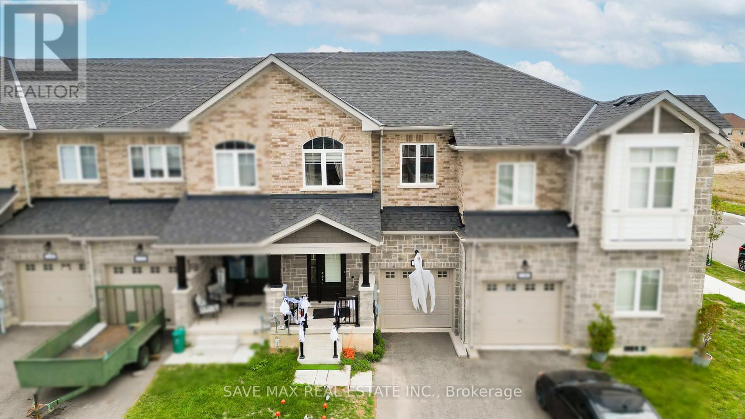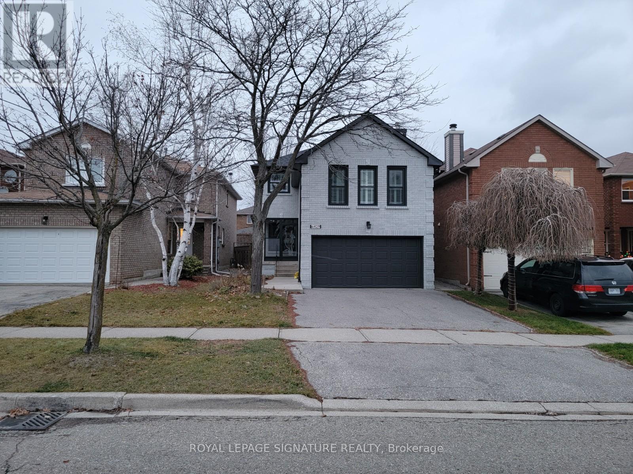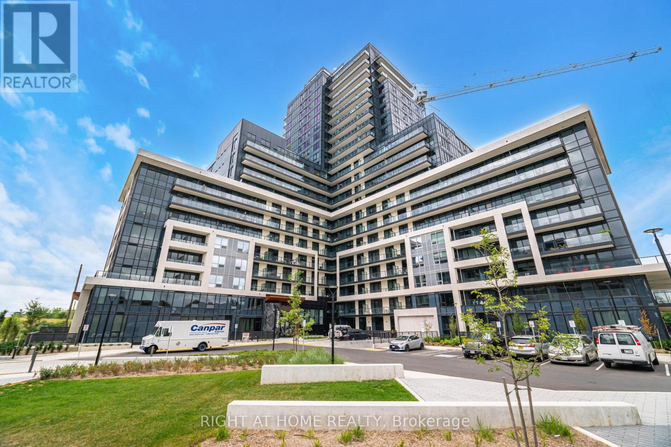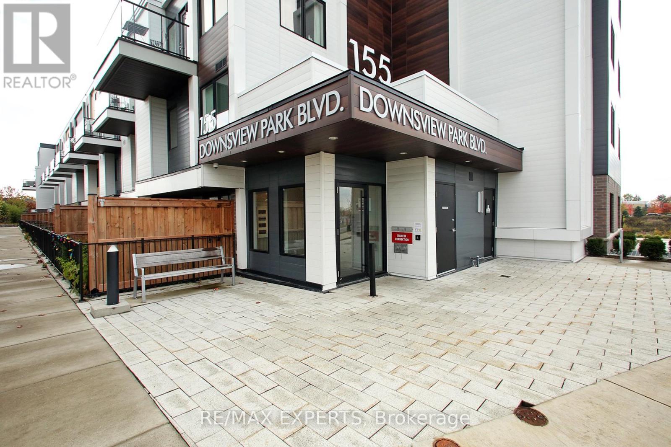488 Salem Road S
Ajax, Ontario
Welcome Home to 488 Salem Rd S! Live In This 1 Year New Premium 3 Storey Townhouse In Desirable South Ajax. This Highly Functional & Open Concept Home Is Full of Natural Light & Features Almost 1600 Square Feet Of Living Space With 3 Bedrooms & 4 Bathrooms, 9 Foot Ceilings Throughout, Light Oak Hardwood Flooring, Single Car Garage With Private Driveway & 2 Walk-Out Balconies, Perfect For Entertaining! The Kitchen Includes Two Tone Cabinetry, Quartz Counters, Breakfast Bar & Full Size Stainless Steel Appliances To Accommodate Any Size Of Family. Primary Bedroom Includes Walk-In Closet & 4 Piece Ensuite. Use The Ground Floor Room As A Bedroom Or Home Office/Study. Close To All Major Amenities Including: Paradise Beach/Waterfront, Ajax Go Station, 401/407, Lakeridge Hospital, Costco, Walmart, Durham Live Entertainment, Schools, Restaurants & Much More. You Will Not Be Disappointed! (id:60365)
214 - 55 Bamburgh Circle
Toronto, Ontario
Bright and spacious Tridel-built luxury corner suite featuring 2 bedrooms plus a large solarium that can easily serve as a 3rd bedroom or home office. Functional split layout with laminate flooring throughout and windows on two sides offering plenty of natural light. Eat-in kitchen with a window, two bathrooms, and generous living space ideal for families or professionals. One Parking Space Including. Enjoy resort-style amenities including 24-hour security, indoor & outdoor pools, whirlpool, sauna, tennis, squash, racquet courts, table tennis, billiards and more! Steps to shopping, T&T Supermarket, Foody Mart, parks, schools, library, TTC and all conveniences. Fully furnished with quality furniture and move-in ready! (id:60365)
80 Haslam Street
Toronto, Ontario
Welcome to 80 Haslam Street in Scarborough, a meticulously designed new construction that seamlessly integrates style, comfort, and premium craftsmanship. This custom-built, detached residence in a mature area features four plus two bedrooms and four plus one bathrooms, with approximately 2300 square feet on the main and second floors, plus an additional 800 square feet in the basement. The modern kitchen features quartz countertops and a waterfall island. The kitchen, dining, and family rooms boast 13-foot high ceilings and ample windows, allowing for abundant natural light. Warm engineered hardwood floors extend throughout the sunlit living and formal areas, creating an inviting and sophisticated ambiance. Accentuated walls and carefully selected lighting provide a contemporary, ambient glow to every room. The heart of the home features a beautifully appointed kitchen showcasing high-end appliances, offering the perfect blend of functionality and sophistication for both daily living and entertaining. Conveniently located in a thriving neighbourhood, the property is just minutes away from the waterfront, beach, schools, parks, grocery stores, coffee shops, and shopping centers. The furnace, air conditioner, and hot water tank are owned. * Please note that the current property taxes are based on the previous property structure and are subject to reassessment.* (id:60365)
28 - 1720 Simcoe Street N
Oshawa, Ontario
*Upper Level Unit with Terrace & Parking* Best value in the complex, this updated 3-bedroom stacked townhouse offers unbeatable convenience in one of Oshawa's most accessible locations. Perfect for investors, first-time buyers, or parents of students attending Ontario Tech or Durham College, each bedroom has its own 4-piece ensuite, making it ideal for shared living. This is the ideal investment or single family home.The open-concept kitchen features granite countertops and stainless steel appliances, with a spacious layout for entertaining or studying, plus a private terrace off the upper bedrooms. Located in the University District just steps to restaurants, shopping, transit, and Cedar Valley Conservation Area, this home includes one owned parking spot, stainless steel appliances, ensuite laundry, and access to on-site gym facilities. (id:60365)
400 - 415 Jarvis Street
Toronto, Ontario
Welcome to your private urban retreat nestled in the heart of downtown Toronto. This newly renovated exquisite two-bedroom townhouse, situated in a quiet back-row location, offers a perfect blend of contemporary sophistication and clean warmth. Step inside to discover an elegantly updated kitchen, flowing seamlessly into an open-concept living and dining space anchored by an inviting gas fireplace. The home's standout feature is a gas fireplace, adding character and charm to the main living area. Beautiful new floors extend throughout, enhancing the sense of timeless style, while the rare rooftop terrace-complete with a gas line for BBQ-offers an exceptional setting for entertaining or unwinding against the backdrop of the city skyline. Move-in ready, this home invites you to experience effortless downtown living from day one.Ideal for city living, the townhouse is just moments from the subway, Toronto Metropolitan University, the upscale boutiques of Yorkville, and an array of dining, shopping, and entertainment options. Whether you're embracing the vibrant pulse of the city or enjoying the calm of your beautifully designed home, this property delivers the ultimate balance of urban convenience and tranquil comfort. (id:60365)
213 - 1 Chef Lane
Barrie, Ontario
Luxurious 3-Bedroom, 2-Bathroom Condo | 1,379 Sq. Ft. of Refined Living. Experience contemporary luxury in this brand-new 3-bedroom, 2-bathroom condominium offering 1,379 sq. ft. of beautifully designed living space. This impressive residence features gleaming hardwood floors throughout and a modern open-concept layout ideal for both relaxation and entertaining. The upgraded kitchen and bathrooms showcase elegant finishes, premium fixtures, and high-end appliances, combining style with functionality. Enjoy the convenience of underground parking and a private locker for additional storage. Residents will appreciate a wealth of premium amenities, including a fully equipped fitness center, community kitchen, and inviting outdoor spaces complete with pizza ovens, spacious patios, and recreational areas such as a playground and basketball court. Perfectly located just minutes from Highway 400, Lake Simcoe, the GO Station, and a variety of shopping and dining destinations, this condo offers the ultimate blend of modern comfort, convenience, and luxury living. (id:60365)
213 - 5879 Bathurst Street
Toronto, Ontario
Gorgeous Renovated Unit With Tons Of Upgrades. Large Bedrooms. Unit Facing Mature Trees And Pool. Quite Large Fenced Balcony With Folded Sukkah. Hardwood Flooring Thought Out, 6" Baseboards And Wide Casings. Two Panel Doors. Renovated Washrooms. Bedrooms' Closet Organizers. Kosher Kitchen With Large Sinks, Modern Glass Backsplash, And A Pantry. Front Load Washer And Dryer, Ss Appliances. Pot Lights And Beautiful Light Fixtures Throughout Unit. (id:60365)
Lower - 49 Barwood Crescent
Kitchener, Ontario
Bright and modern renovated 2 bedroom professional legal apartment located in the beautiful and quiet Alpine neighborhood. Gorgeous kitchen with pantry storage. Spacious open concept living space with large windows and pot lights. 2 large bedrooms. All Inclusive (except for internet). Private ensuite laundry with lots of storage. 1 parking spot. This amazing home is walking distance to McLennan Park. Close to all amenities including, parks, trails, schools, highways, and downtown Kitchener! NOTE: Images are virtually staged. (id:60365)
136 Sapphire Way W
Thorold, Ontario
Immaculately & very well kept cozy townhome built in year 2024, located at one of the great city "Thorold" ( Niagara region ). Main floor offers open inviting foyer area, followed by the bright living room with large window's, chef delight kitchen & dining area with walk out to deck & backyard. Hardwood stairs lead 3 good size bedrooms & large linen closet. Master bedroom with large walk in closet & 5pcs ensuite. 9 ft ceiling on the main floor & large untouched basement. (id:60365)
Upper - 6429 Longspur Road
Mississauga, Ontario
Welcome To This Stunning Fully Renovated Home Located On A Quiet Street. The Home Features: Large Family Room, Spacious Bedrooms, Hardwood Floors Throughout, Potlights, Quartz Counters, Open Concept Layout, Good Size Backyard. Located Close To Schools, Parks, Shopping, Highways And So Much More. Basement is not included (id:60365)
518 - 3220 William Coltson Avenue
Oakville, Ontario
Experience the pleasure of living at Branthaven's Upper Westside condo. This spotless 1 bedroom plus den is well-maintained. This condo offers a large den or it can be used as a cosy sitting/reading area. The spacious and elegant kitchen offers stainless steel appliances, built-in microwave and a full size stove. This unit specifically has wider door frames on all rooms for accessibility. The building amenities feature an exercise room, a media and party room, full gym, concierge, rooftop terrace and also visitor parking. Easy digital key entry and also use of remote entry. 24 hour concierge/security. Smart Connect home system. This condo is situated in a prime location. There are so many amenities located close by. There are shops ( LCBO, Walmart, Super Store, Longo's, Winners to mention a few) restaurant, schools and the Oakville Hospital minutes away. Access to local highways and public transit nearby . 1 parking spot with EV hook up, use of 1 locker. (id:60365)
115 - 155 Downsview Park Boulevard
Toronto, Ontario
Welcome to 155 Downsview Park Blvd #115 - The Chestnut Model, offering 990 sq ft of thoughtfully designed living in an intimate 4-storey boutique community. This 2-bedroom, 2.5 bath main-level suite features a large private patio overlooking the pond and park, creating the perfect balance of convenience and calm - ideal for families, first-time buyers, and investors alike.The bright, open-concept floor plan includes 9' ceilings on the main level, laminate flooring, and a contemporary kitchen complete with quartz countertops, ceramic tile backsplash, modern cabinetry, and full-size stainless steel appliances. The spacious living and dining areas flow seamlessly to the patio, offering an inviting outdoor extension of your home.Both bedrooms are generously sized, offering flexibility for a nursery, home office, guest room, or shared living. Bathrooms features stylish integrated counters and a glass shower enclosure as per plan. Additional comforts include Central Air Conditioning, Energy Star Certified ecobee Smart Thermostat, in-suite laundry, and satin nickel hardware throughout.Set directly within Downsview Park, enjoy walking trails, playgrounds, the dog park, community events, and nature right outside your door. Minutes to York University, Humber River Hospital, Yorkdale Mall, TTC Subway, GO/UP Express, Highways 401 & 400, and ongoing retail & community development.Includes: 1 Parking + 1 Locker.A rare opportunity to enjoy urban living surrounded by nature - whether you're growing, settling in, or investing smart. (id:60365)

