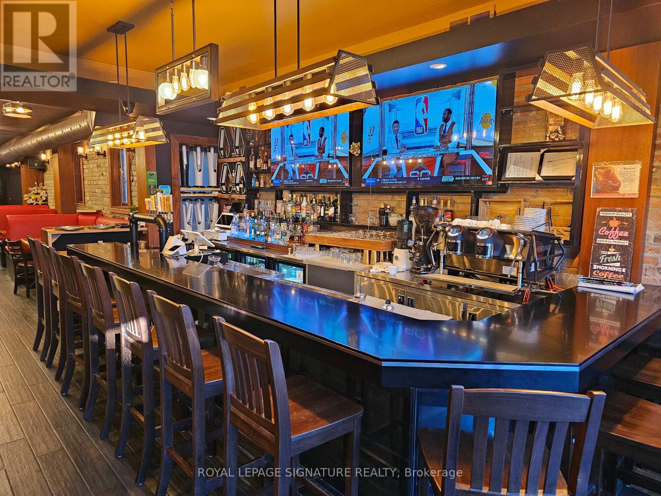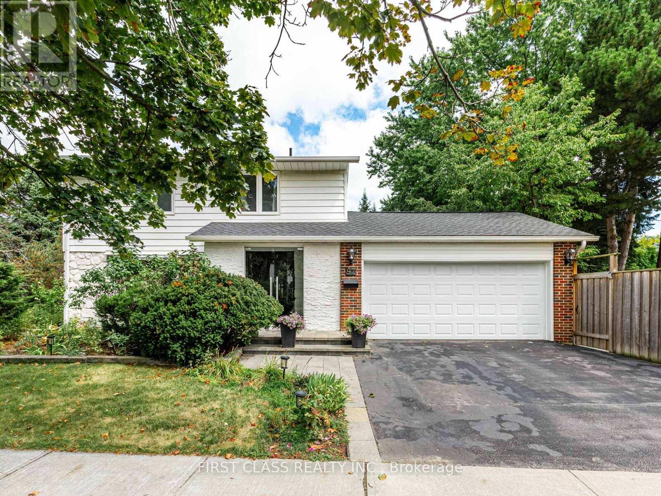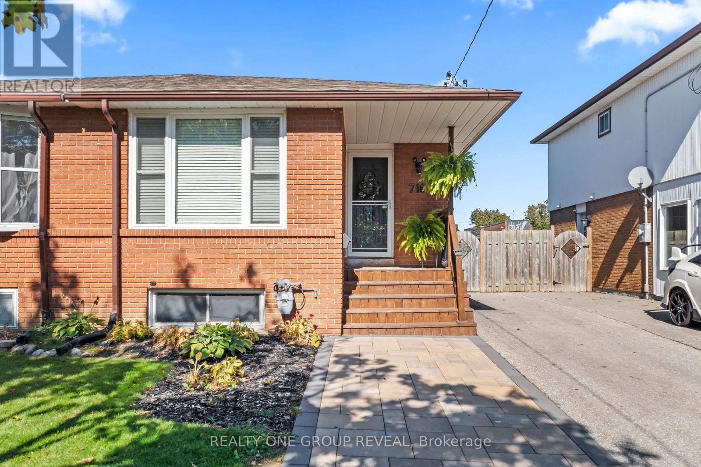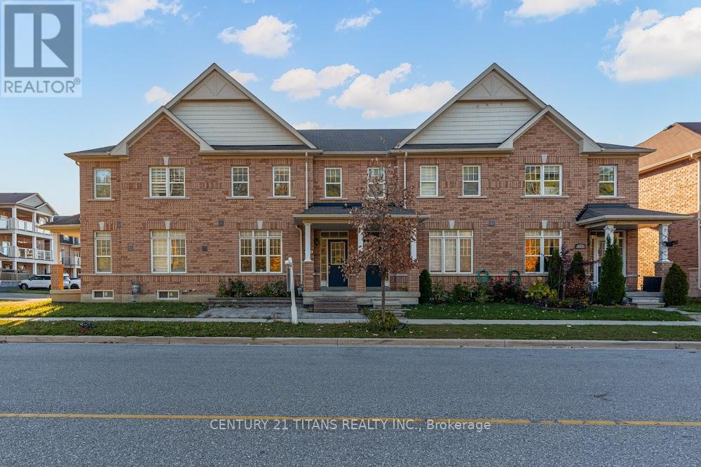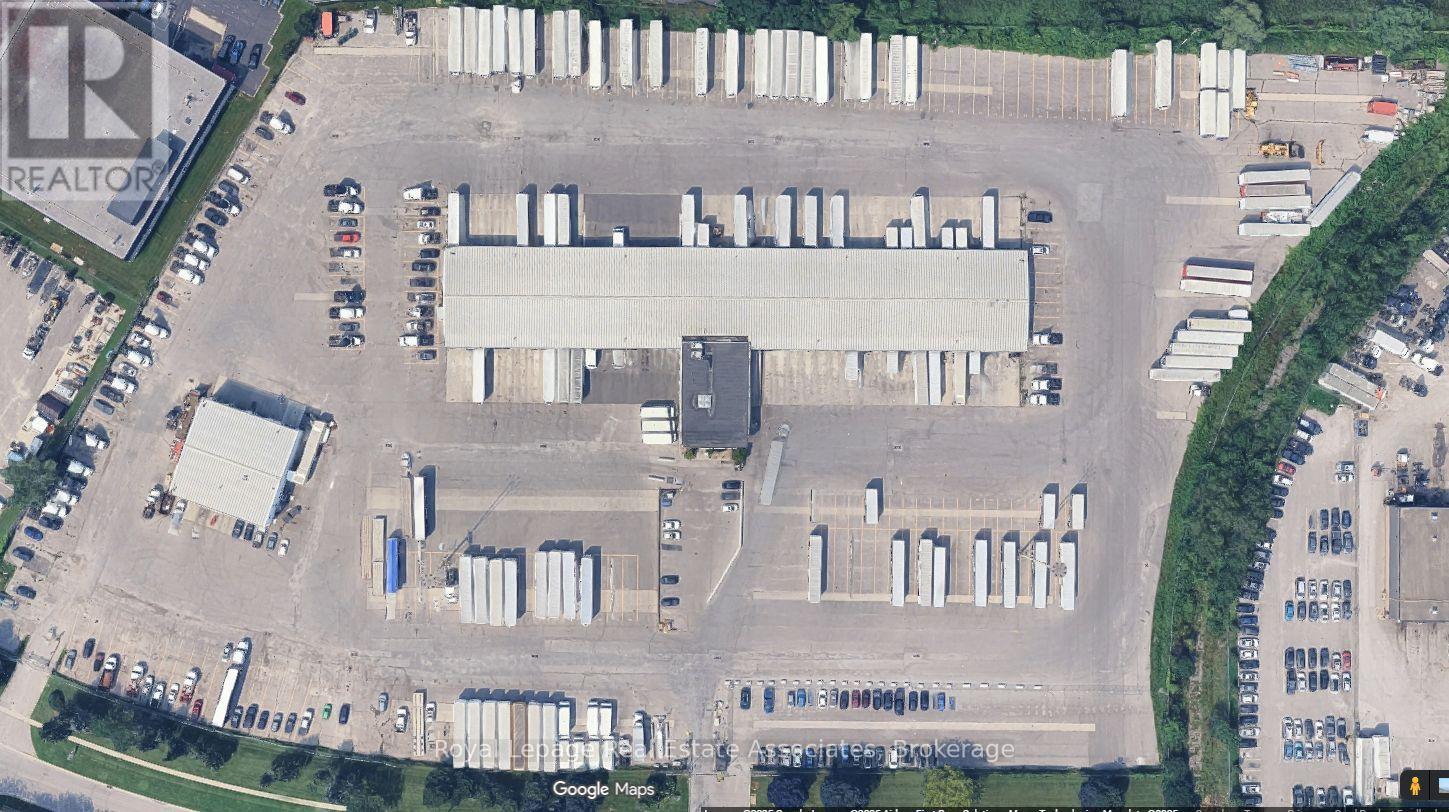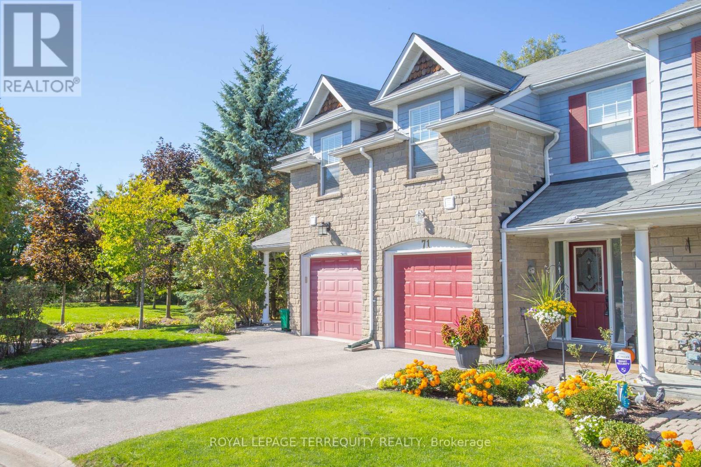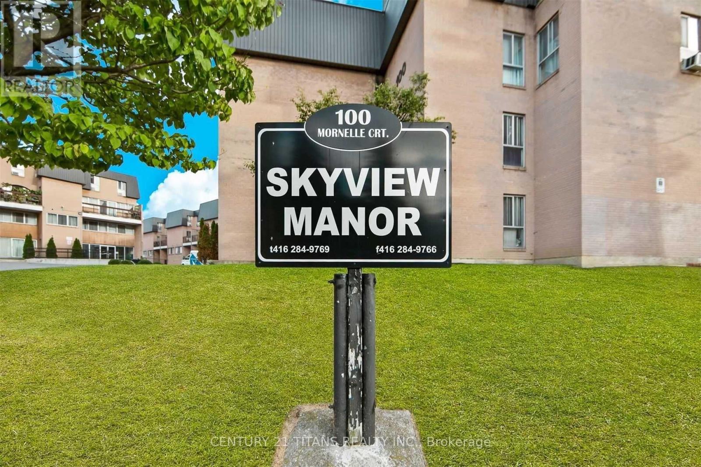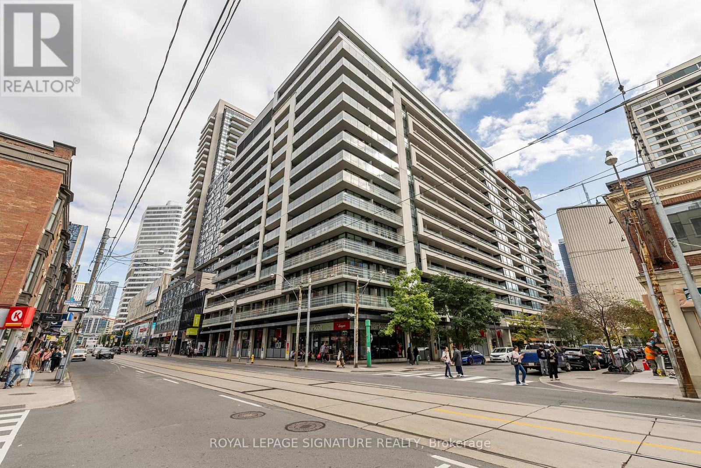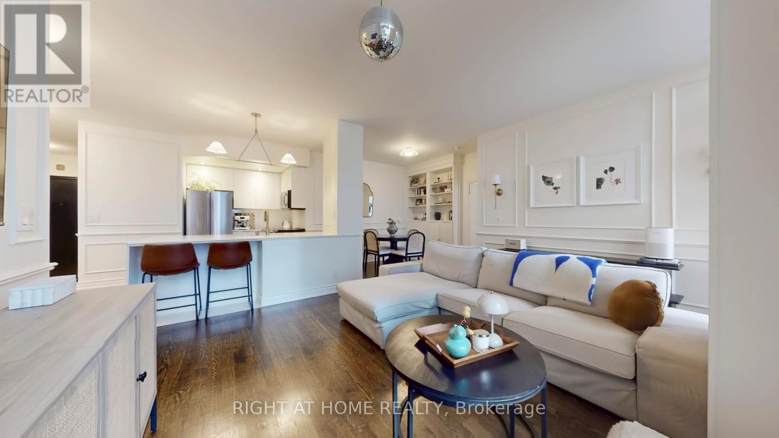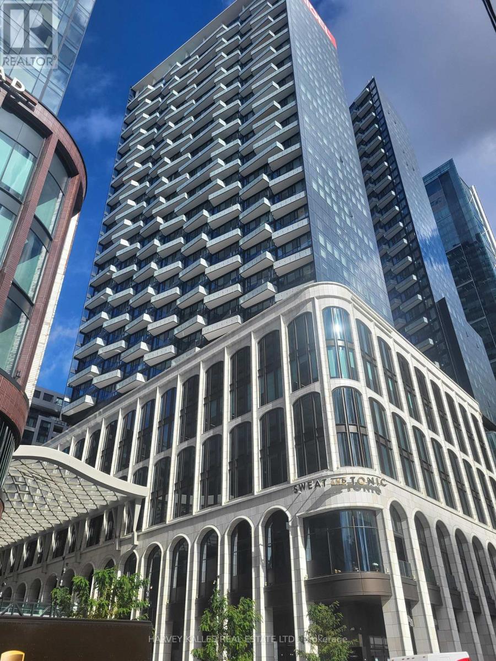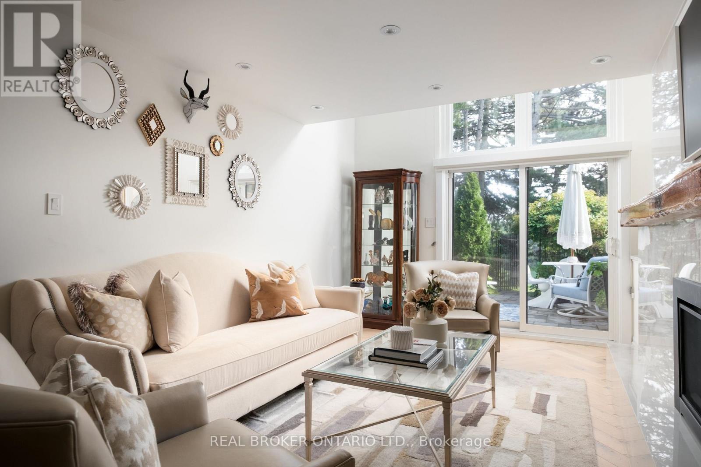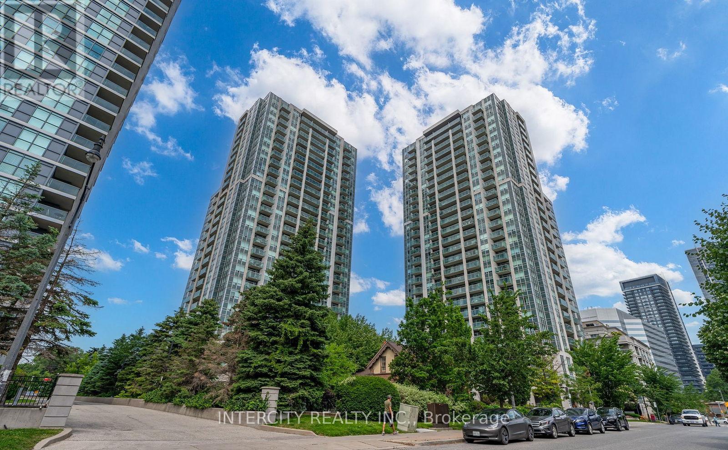1236 Danforth Avenue
Toronto, Ontario
Completely renovated bar and restaurant on one of the Danforth's most dynamic and trendiest stretches. The space is currently home to a popular Eritrean and Ethiopian concept but is ideal for nearly any style of hospitality venture. The interior has been meticulously finished from top to bottom with premium leaseholds, equipment, and systems throughout. Licensed for 65 guests inside plus 20 on the patio, the venue features a 7-ft commercial hood, a large walk-in fridge suitable for both food storage and beer kegs, and a fully equipped party room in the basement. Approximately 1,900 sq. ft. of total space. A brand-new lease will be created at$7,544 gross rent with 5 + 5-year terms. Please do not go direct or speak to staff. (id:60365)
97 Bridlewood Boulevard
Toronto, Ontario
Beautifully maintained home located in Highly sought-after and quiet Tam O'Shanter-Sullivan community. Bright and spacious open-concept main floor, featuring a modern kitchen with granite countertops, updated cabinetry, and a functional layout ideal for everyday living and entertaining. The home boasts high-quality hardwood flooring throughout, adding warmth and elegance to every room. Enjoy the updated modern bathroom, vinyl windows, and a stylish glass storm door that adds to the homes curb appeal. lots of recent updates: Brand New Fridge, Furnace (2024), front door and door going to backyard (2022), Roof (2023), Garage door (2023), Roof insulation (2022). Every detail has been thoughtfully cared for, making this home truly move-in ready.Perfectly situated in a top-ranking school zone, including Bridlewood Junior Public School and Sir John A. Macdonald Collegiate, and just minutes to Highway 401, supermarkets, the library, community centre, parks, and more. (id:60365)
716 Kenora Avenue
Oshawa, Ontario
This well-maintained semi-detached, 4-level backsplit offers more space than meets the eye, with approximately 1,250 sq. ft. above grade, plus a finished basement for added living space. The open-concept main floor features an abundance of natural light, neutral décor, and an updated kitchen complete with added storage, stone counters, stone backsplash, and stainless steel appliances. This home includes 2+1 bedrooms and 2 full bathrooms, providing flexible space for a variety of living arrangements or guests. Each level has been updated, offering a clean and modern feel throughout. The rear yard is designed for enjoyment and relaxation, featuring a swim spa, gazebo, and ample outdoor space. Located mins to the 401, walking distance to schools, Lake Ontario, scenic walking trails, multiple parks, and a community centre, this property combines comfort, convenience, and lifestyle. A rare opportunity to secure a home that checks all the boxes, all in a welcoming neighbourhood you'll love coming home to. (id:60365)
2602 Tillings Road
Pickering, Ontario
Welcome to this urban sanctuary, a stylish 3 bedroom, 3 bathroom townhouse designed for modern living. This home is bathed in natural light that streams through generous windows, illuminating the sleek, contemporary finishes throughout. The heart of the home is the gourmet kitchen, featuring granite countertops, a classy backsplash, and high-end appliances, perfect for culinary enthusiasts. Nestled in the sought-after neighborhood and surrounded by a peaceful green belt, this must-see property boasts elegant wooden flooring throughout the main level. Conveniently located minutes from Highway 401 & 407, GO Train, public transit, shopping plazas, parks, top-rated schools, and the future sports multiplex (id:60365)
1250 Thornton Road S
Oshawa, Ontario
Available for sublease, this facility offers approximately 1,100 sq. ft. of office space and 7,000 sq. ft. of cross-dock area equipped with 20 dock-level doors-ideal for efficient logistics and distribution operations. The yard provides extensive parking, including 80 trailer spaces, 60 tractor spaces, and 10 car parking spaces. (id:60365)
71 - 2800 Courtice Road
Clarington, Ontario
Welcome to Unit 71 at 2800 Courtice Road, a beautifully maintained 2-storey condo townhouse in the highly desirable Nantucket Community. Perfectly situated at the end of the complex, this home enjoys extra privacy, a quiet setting, and less traffic, making it an ideal retreat. Inside, you're greeted by a spacious entry with inside access to the garage and a convenient two-piece bath. The main floor is filled with charm and character, showcasing elegant wainscotting, stylish crown moulding, and a modern kitchen with stainless steel appliances, a breakfast bar, and an open design perfect for both everyday living and entertaining. Upstairs, you'll find three generous bedrooms, including a primary retreat with a walk-in closet and a four-piece ensuite complete with a relaxing soaker tub. The finished basement adds valuable living space, ideal for a media room, home office, or playroom. Step outside to a new private deck and enjoy peaceful views of the ravine, with trails and conservation right at your doorstep. This phenomenal location is just steps from the Courtice Community Complex with its library, pool, and fitness facilities, and is close to schools, parks, shopping, and convenient access to the 401, 407, 418, GO Transit, and public transportation. Bursting with style, upgrades, and comfort, this unit gem is move-in ready. Don't miss this incredible opportunity! (id:60365)
2075 - 100 Mornelle Court
Toronto, Ontario
Spacious Fully-Furnished Private Bedroom for Rent - Shared Kitchen, Living Room & Bathroom Enjoy a large, comfortable private bedroom in a clean, quiet home. The room comes fully furnished and includes access to a shared kitchen, cozy living room, and bathroom. Ideal for a responsible tenant looking for a welcoming and convenient living space. (id:60365)
915 - 111 Elizabeth Street
Toronto, Ontario
*If you can only view one condo in central downtown/Bay St Corridor for lease, this is it!* South-west CN Tower view on high floor. Wide L-shaped Living/Dining room with bright floor-to-ceiling windows and walk-out to large quiet open balcony. Bright white open concept modern kitchen with Stainless Steel appliances & Stainless Steel backsplash. Bedroom with his/her closets & convenient semi-ensuite 4-piece washroom with white vertical subway & TOTO commode. Neutral decor. Professionally cleaned (Oct.16, 2025). Amenities include 4 Guest Suites (rare downtown), Indoor Pool, Hottub, Exercise Room, Party Room, Rooftop Terrace with BBQs & CN Tower view, Visitor's Parking, 24-hour Concierge. 99% Walking Score next to grocery stores, quick walk to subway/TTC, Universities, & more. (id:60365)
Ph26 - 250 Wellington Street W
Toronto, Ontario
They don't make them like this anymore! Stunning Tridel-built 2 Bed + Den, 2 Bath penthouse offering over 1,000 sq ft of luxurious living space, 9 ft ceilings, and elegant wainscoting throughout. All utilities included (except internet/cable), plus 1 premium parking space and 1 storage locker. The open-concept kitchen features upgraded KitchenAid appliances, a large island with counter seating, and ample cupboard space. The versatile den works perfectly as a home office or spacious dining area. Both bedrooms are generously sized with windows for natural light, and the primary features a walk-in closet with built-ins and a modern ensuite. Enjoy a ~100 sq ft covered balcony, with patio furniture included. A rare combination of space, style, and convenience in a top-floor suite-penthouse living at its finest! Amazing building amenities include concierge, gym, indoor pool, sauna, rooftop terrace with BBQs and loungers, party room + more! (id:60365)
3003 - 470 Front Street W
Toronto, Ontario
This spacious 2 bedroom + den, 2-bath suite is located at "The Well," Tridel's most dynamic new urban village in the heart of Toronto. Offering 946 sq ft of bright, open-concept living, the unit features breathtaking, unobstructed west-facing views of the city skyline and Lake Ontario. A private balcony extends from the living room, complemented by 10-foot ceilings, modern finishes, soft-close cabinetry, quartz countertops and backsplash, built-in appliances, and a full-size stacked washer and dryer. Included with the suite are a dedicated parking space and locker. Both bedrooms offer comfortable sleeping space, with the primary bedroom featuring two double mirrored closets and a luxurious 6-piece ensuite bathroom. There's also a versatile den, perfect for a home office, study, or reading nook. Residents enjoy access to world-class amenities, including a rooftop pool and sundeck, BBQ terrace, state-of-the-art fitness and yoga studios, lounges, business suites, guest rooms, a dog run, and 24/7 concierge and security. Situated within "The Well"-an architectural landmark with over 30,000 sq ft of indoor and outdoor retail-this location offers boutique shopping, dining, entertainment, markets, and direct access to the Wellington Food Hall. With unparalleled walkability to the CN Tower, PATH, waterfront, Rogers Centre, TTC, and both the entertainment and financial districts, this is downtown living at its finest. Live-Eat-Shop-Work-Play, at TRIDEL, at The Well (id:60365)
B - 187 Sherwood Avenue
Toronto, Ontario
Situated in the heart of midtown, in an exclusive boutique 7-unit complex, this townhouse has been meticulously renovated from top to bottom.A fu ll renovation to the studs ensured every element was rebuilt with intention and care. White oak herringbone flooring flows throughout.The kitchen is both stunning and functional true culinary showpiece. Italian porcelain countertops and backsplash are paired with GE Cafe appliances, a convection cooktop, panelled dishwasher, soft-close cabinetry with glass inserts, and abundant smart storage. A dedicated coffee bar, filtered water system, and instant hot water tap add both luxury and convenience.Upstairs, the sun-filled primary suite overlooks the park. The spa-like ensuite features marble flooring, designer wallpaper, storage mirrors, and distinctive lighting. The second bedroom has been transformed into a custom walk-in closet and dressing room with shoe storage and designer cabinetry, though it can easily be returned to a bedroom if desired. The lower level offers heated floors, a living area anchored by a custom Italian porcelain fireplace with bespoke mantle, and a private third bedroom perfect for guests. New washer and dryer, laundry sink with storage, Zellige tile backsplash, and a custom drapery system.Outdoor living is exceptional, with three private spaces: a rooftop deck with treetop views, a primary bedroom balcony, and a backyard terrace for dining or entertaining. The home also includes an oversized indoor secure parking space and a large private storage room are conveniences in midtown living.direct relationship to Sherwood Park, one of Toronto's most cherished green spaces. With winding trails, an off-leash dog park, and a canopy of trees that transform with the seasons, it offers an ever-changing natural backdrop. The private grounds feature lush gardens and an outdoor pool, while the well-managed building is steps from the citys best restaurants, shops, cafes, and transit. (id:60365)
1706 - 16 Harrison Garden Boulevard
Toronto, Ontario
Bright & Stylish South-Facing 1-Bedroom Condo in the Residences of Avondale! This well-maintained unit features upgraded new laminate flooring, freshly painted interior, and a new vanity in the bathroom. Spacious bedroom with ample closet space and large windows for natural light. Enjoy the private balcony with open south-facing city views. All utilities are included in the maintenance fee, offering excellent value. Located steps to SUBWAY, TTC, parks, shops, and restaurants. Includes 1 parking & 1 locker. A perfect choice for first-time buyers or investors in a highly desirable building (id:60365)

