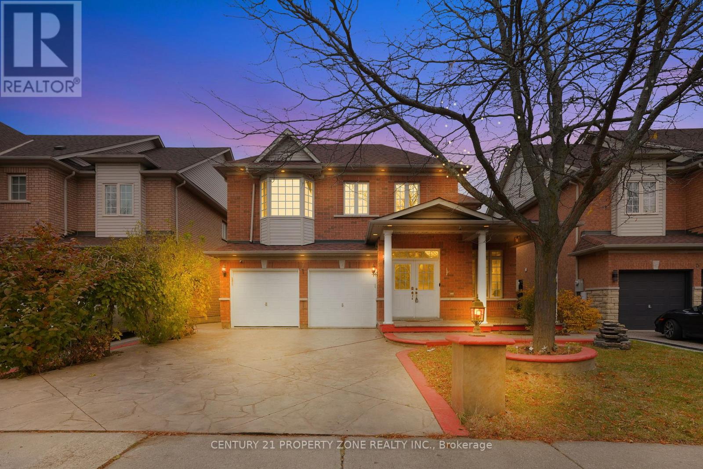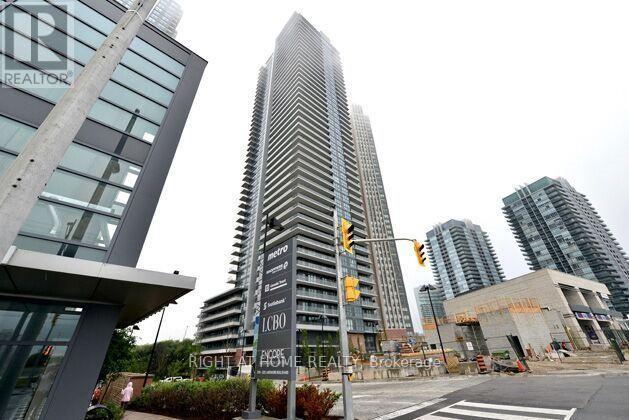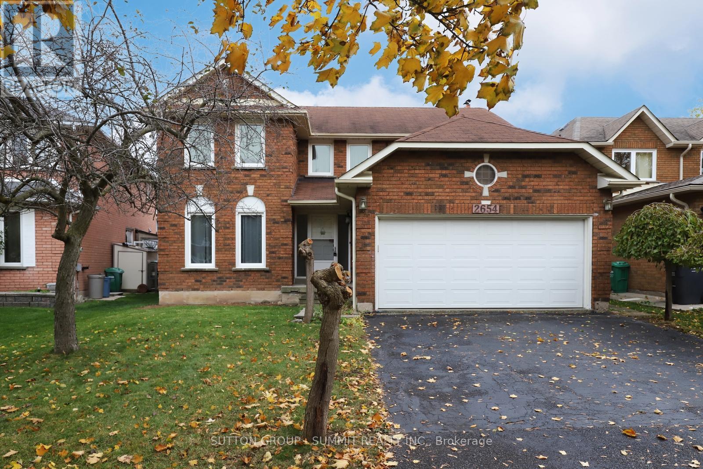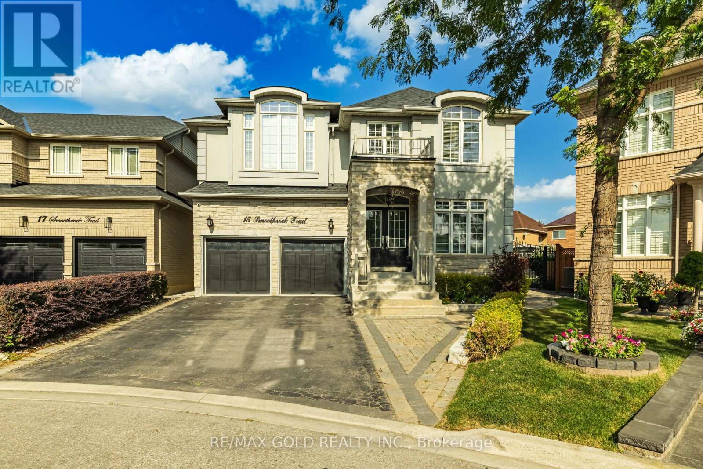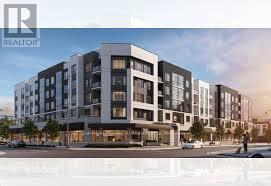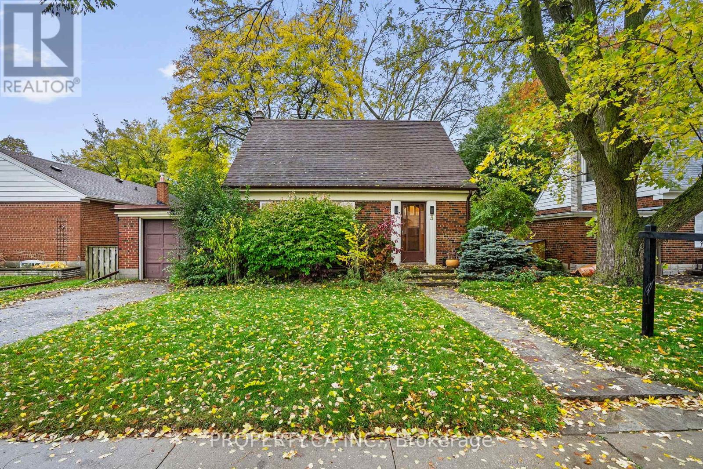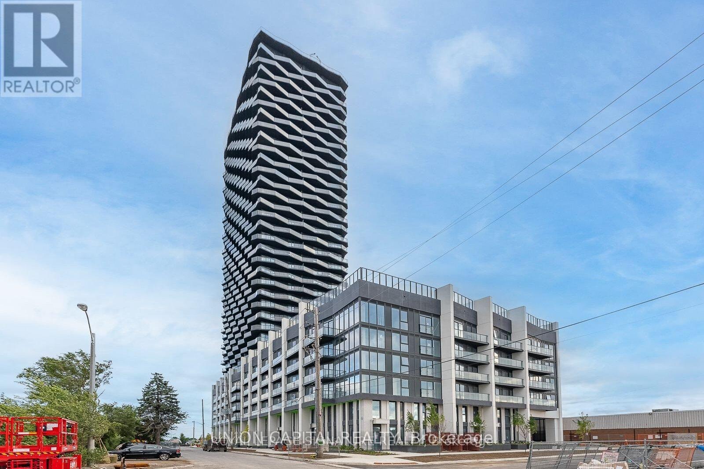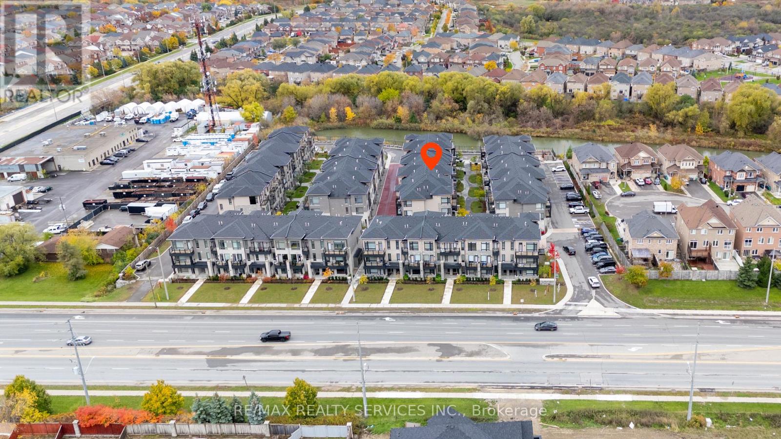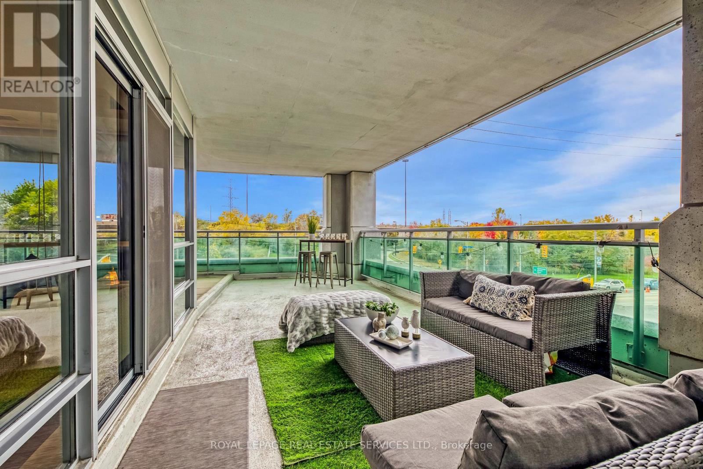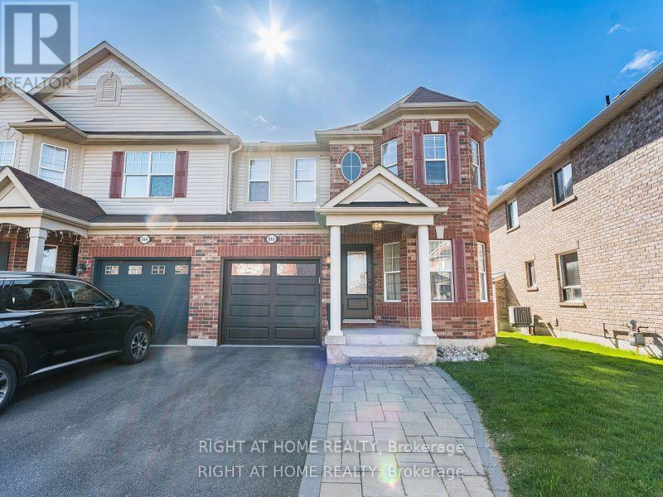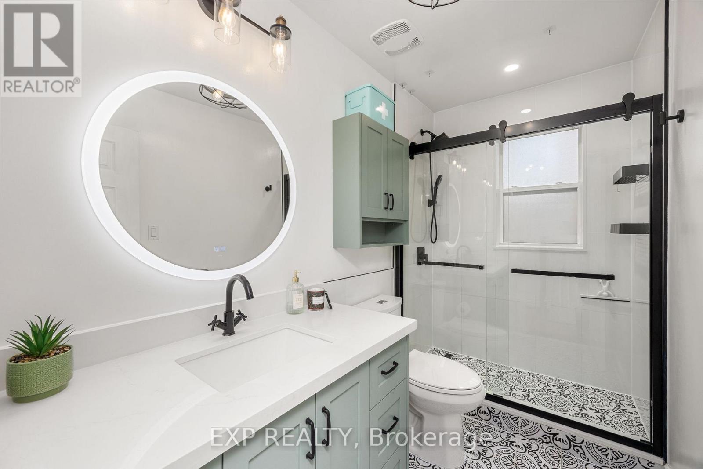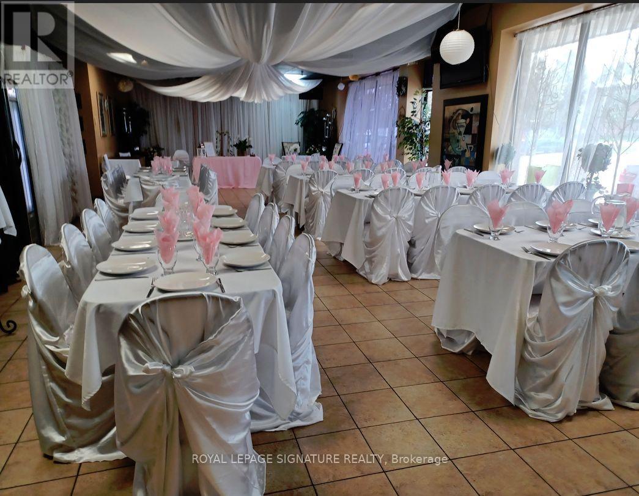7 Pika Trail
Brampton, Ontario
Welcome to this beautifully upgraded 4-bedroom home perfect for family living! Featuring no carpet throughout, this home offers a modern, low-maintenance lifestyle. Enjoy hardwood floors, oak stairs with upgraded pickets, a spacious living & dining area, and a family room with a cozy gas fireplace. The eat-in kitchen showcases granite countertops and a walkout to a large deck.The legal 2-bedroom basement suite provides ideal space for rental income or extended family. complete with separate laundry provisions. Other highlights include 9-ft ceilings, patterned concrete driveway, walkway & pillars, main floor laundry, pot lights, and tasteful landscaping. Stylish, versatile, and move-in ready this home has it all! (id:60365)
2501 - 10 Park Lawn Road
Toronto, Ontario
*802SF+balcony 138SF* Incredible South/West LAKE View*Breathtaking Residence In One Of The City's Most Prestigious Addresses Designed By World Class Team Architects*Child Safety Neighbourhood *Grand Open Concept Living/Dining & Family Room*Close To QEW & HWs, Both Airports, Streetcar & Bus at the Door*Big Windows & W/9'6" Ceilings*Huge Balcony*Quiet Building W/Lovely, Fantastic Complex With State Of The Art Amenities O/D Pool & Hot Tub*Fabulous Outdoor Patio/BBQ Area Right On The Lake For Entertaining*Located in the heart of the Entertainment District*This condo puts you walking distance from the lake and moments from the Gardiner Expressway exits to the West and East* (id:60365)
2654 Ambercroft Trail
Mississauga, Ontario
Bright and Spacious (2754 SF) All Brick Family Home Located on a Quiet Side Street & Backing to a Private Ravine! Very Spacious Backyard with Over 50 Ft Across the Back. Large Eat in Kitchen with lots of cabinet space. Main Floor Family Room features a Fireplace and Mantle. Huge 20 ft x 11 ft Living Room, Formal Dining Room & Main Floor Laundry. Hardwood Floors and Hard Wood Stairs. Upgraded Baseboards. Upgraded Ceramic Tiles on the Main Floor. Quality Berber on the Second Level. Primary Bedroom features two closets (one is a walk in) and a 4pc Ensuite with a Soaker Tub and Separate Shower. Four great sized bedrooms! Updated Windows. Cold Cellar. 3pc Rough in for Bath in Basement. Steps to Erin Mills Town Centre & Public Transit. (id:60365)
15 Smoothrock Trail
Brampton, Ontario
his Wonderful Family Home Is Impeccable In Style And Decor. Royal Cliff Built Home Situated On A Generously Sized Property With Upgraded Professional Landscaping, Ac Exceptional Front Stone Entry, Accent Lighting And Back Yard Finished For Every Family Member To Enjoy. Separate Living Room And Dining Room, Open Concept Family Room With Gas Fireplace As Well As 9'Ceilings And Dark Hardwoods Flooring Throughout The Home. Extras: Freshly Painted Home Offers 4 Bdrs, 3 Baths With An Upgraded Master On Suite, His & Her Walk-In Closets. Spacious Basement W/ Two Additional Rooms & Separate Laundry, 2 year old roof, new AC Freshly Painted Home Offers 4 Bdrs, 3 Baths With An Upgraded Master On Suite, His & Her Walk-In Closets. Spacious Basement W/ Two Additional Rooms & Separate Laundry,stucco stone Elevation,no side walk on the front (id:60365)
221 - 3250 Carding Mill Trail
Oakville, Ontario
Welcome to this absolutely stunning 1-bedroom plus den condo, a brand-new, never-lived-in unit that perfectly blends comfort, style, and convenience.Step into a bright, open-concept living space featuring premium laminate floors, pot lights, and a modern upgraded kitchen with quartz countertops, stainless steel appliances, and sleek cabinetry. The spacious living room flows seamlessly onto a private balcony, ideal for relaxing or entertaining.The primary bedroom offers a walk-in closet, while the large den provides the perfect space for a home office or guest area. Enjoy the convenience of in-suite laundry and top-tier building amenities including a fitness centre, yoga room, social lounge, and event/party room. Perfectly located close to shopping, parks, trails, public transit, major highways, and Oakville Hospital - this home offers everything you need for modern urban living. A must-see property - move in and make it yours today! (id:60365)
3 Ambleside Avenue
Toronto, Ontario
Here's Your Key to Unlock Huge Potential in Etobicoke! Calling all investors, builders, and dream-home creators! This is your chance to step into one of Etobicoke's hottest family-friendly communities at an unbeatable price. Renovate, knock down, or build your custom masterpiece-the possibilities are endless in a neighbourhood buzzing with similar projects. Minutes from top-rated schools, parks, playgrounds, a community pool, San Remo Bakery, shopping, and seamless transit (1 quick bus to the subway!) with easy highway access, this location truly has it all. Opportunities like this don't come around often, so don't miss your chance to secure a property in this highly desirable area at an exceptionally low price point. Whether you're looking to renovate, rebuild, or develop, the possibilities are endless here at 3 Ambleside Ave. (id:60365)
513 - 36 Zorra Street N
Toronto, Ontario
Welcome To 36 Zorra, Newly Built One Bedroom + Den Ready In The Heart Of Etobicoke! This Modern Unit Features Floor-To-Ceiling Windows, Contemporary Black Faucets, Sleek Frameless Mirrors & Stylish Cabinetry. Designer Kitchen Comes Equipped With Stainless Steel Appliances & Ample Storage. The Kitchen Seamlessly Blends With The Living Area, Creating A Functional & Inviting Open-Concept Space Flooded With Bright Natural Light. Laminate Flooring Extends Throughout, Providing An Elegant & Low-Maintenance Residence. This Beautifully Designed 35-Storey Building Boasts Over 9,000 Sq. Ft. Of Amenities, Making It A Lifestyle Destination. World Class Amenities Include A Rooftop Pool Deck, Fitness Centre, Sauna, Gym, Demo Kitchen, BBQ, Games Room, Pet Wash, 24/7 Concierge & More. Conveniently Located Near Sherway Gardens, Costco, & Kipling Subway Station, With Easy Access To The Gardiner, Highway 427 & QEW. Additionally, There Is A Direct Exclusive Shuttle Bus To Kipling Station & GO Train. (id:60365)
78 - 9460 The Gore Road
Brampton, Ontario
Located in the Heart of Castlemore Condo Townhouse with 2 bedrooms, 2 bedrooms, 2 washrooms, Ensuite laundry, detached car garage , mail box, 9f ceilings , hardwood floors with modern kitchen with walkout balcony. Great room also can use as 3rd bedroom. Open concept kitchen with great room, lots of natural sunlight. Upper level 2 spacious bedrooms, access to balcony. Convenient to all schools, plaza, transit, 407, and 427 Hwy, Costco near temples (id:60365)
203 - 16 Brookers Lane
Toronto, Ontario
Exquisite Corner Unit 'Nautilus' in the heart of Humber Bay ! This beautifully appointed 624 sqft corner unit boasts a massive wrap-around 700 Sqft terrace accessible from both the bedroom and living room, offering serene views of lush trees and the lake from the side. With floor-to-ceiling windows, natural light fills every room, creating a bright and airy atmosphere. Enjoy the luxury of a freshly painted interior and brand-new flooring, ready for you to move in and make it your own. World-class building amenities include: 24-hour concierge, Indoor pool, sauna, and spa areas, Fully equipped fitness centre with cardio, yoga, and aerobic space, Party room, theatre, cyberlounge, and sports lounge with billiards, and an amazing outdoors for your summer parties. Locker and parking includedPerfectly situated for convenience-steps from shopping, dining, and transit this is corner-unit living at its finest with panoramic terrace views and full lifestyle amenities. (id:60365)
892 Hepburn Road
Milton, Ontario
Beautifully Renovated Semi-Detached Home on a Large Lot!Spacious lot with a wide front and an even larger backyard. This stunning semi-detached homefeatures separate living and family rooms with modern pot lights throughout. Renovated forpersonal use with high-quality finishes.The kitchen boasts quartz countertops, stainless steel appliances, backsplash, and an exhausthood, with a walkout to a large deck and backyard-perfect for entertaining. Hardwood floorsrun through the main and upper levels, complemented by solid wood stairs with elegant ironpickets.Enjoy beautiful interlocking stonework in the front and backyard. The finished basementincludes a 2-piece washroom and an open-concept office/den/bedroom area, plus a large basementwindow for natural light.Additional highlights include second-floor laundry and a low-maintenance composite and wooddeck. Truly quality workmanship that must be seen to be appreciated! (id:60365)
45 Caledonia Road
Toronto, Ontario
Welcome to this beautifully expanded 3-bedroom semi-detached home in the heart of Corso Italia. Featuring a two-level addition and high ceilings, this home offers exceptional interior space and flexibility. The living and dining room are warm and inviting with their hardwood floors and open feel. The kitchen is large and features plenty of cabinet space, new flooring and modern stainless steel appliances. At the back of the house, a very bright main level addition is currently used as a game room, but can easily be transformed to a beautiful home office, or a 4th bedroom perhaps. Upstairs you'll find a completely renovated bathroom, three spacious bedrooms, hardwood floors and lots of closet space. Downstairs, the fully separated lower-level nanny suite offers great flexibility, perfect for extended family or guests. It features a renovated bathroom, new flooring, partly renovated kitchen, two additional rooms and two separate entrances. Providing privacy and delicious fruit, the apricot tree in the front yard is a favourite feature. You'll discover even more fruit in the backyard, where a vine along the fence grows a ton of grapes each summer. Cherry on the pie is the large 2 car garage with plenty of additional storage space. All of this just steps from St. Clair West and its celebrated food scene, where friendly cafes, family-run bakeries like Tre Mari, magnificent Earlscourt Park and various schools create that true community feel Corso Italia is known for. Getting around couldn't be easier, as the streetcar and bus stop are a one minute walk away. A future GO station will be a 13 minute walk from home. Add all the planned condo developments along St Clair West and its clear that this neighbourhood will keep on growing. Here's your chance to grow with it! (id:60365)
2&3b - 1076 Cardiff Boulevard
Mississauga, Ontario
Licensed banquet hall and event space with a full kitchen in Mississauga. In operation since 2013, this well-established venue is licensed for 99 guests and is perfectly suited for hosting parties, weddings, corporate events, and more. Strong location and a proven track record make this a solid opportunity. The facility features 2,127 sq ft of efficient space that is easy to staff and operate. A full commercial kitchen includes a 9-ft hood, large double deck pizza ovens, deep fryer, char boiler, 6-burner range, large dough mixer, 2 freezers, 3 upright fridges and a walk-in fridge, offering the flexibility to support large events or adapt to anew concept. The layout is practical, functional, and designed for smooth service. The lease is very attractive with 5 + 5 years remaining, providing long-term security. This turnkey business, converted in 2016 from restaurant to banquet hall, can continue as an event space orbe rebranded into a different restaurant or food service model. Please do not go direct or speak to staff or ownership. (id:60365)

