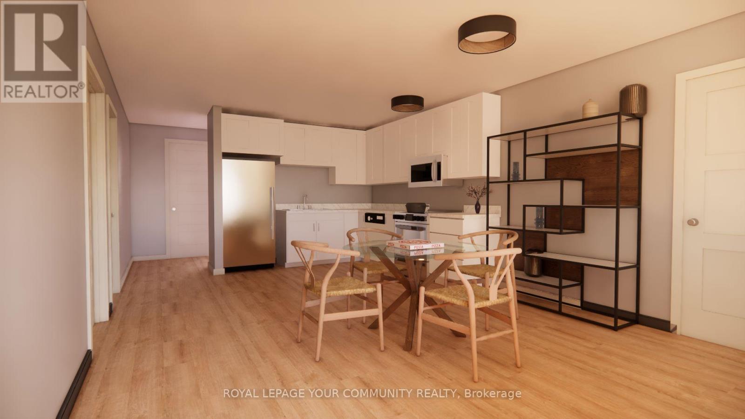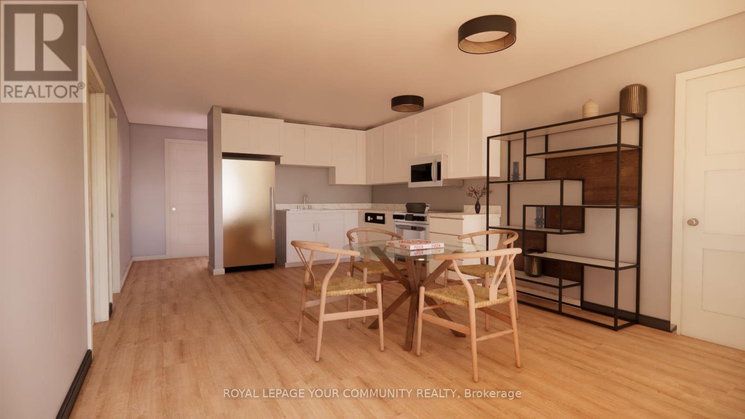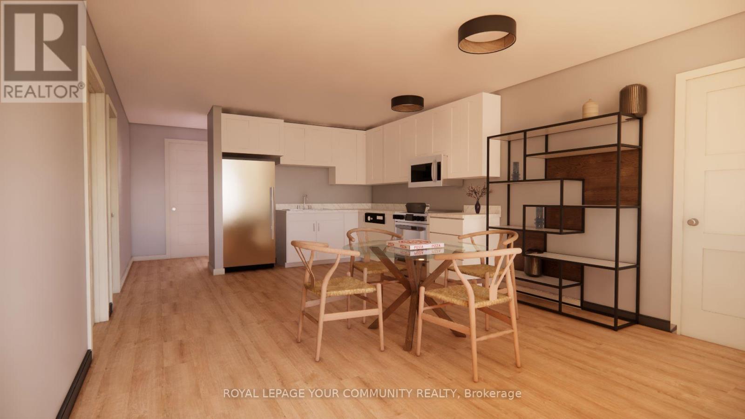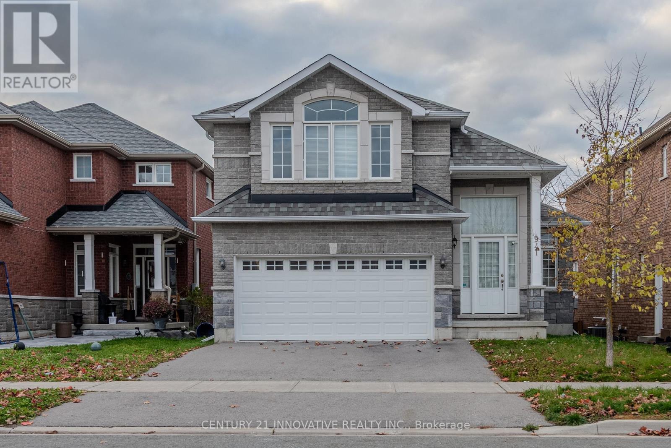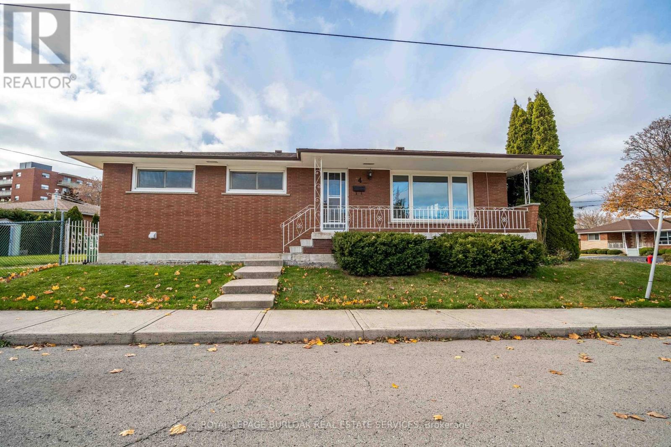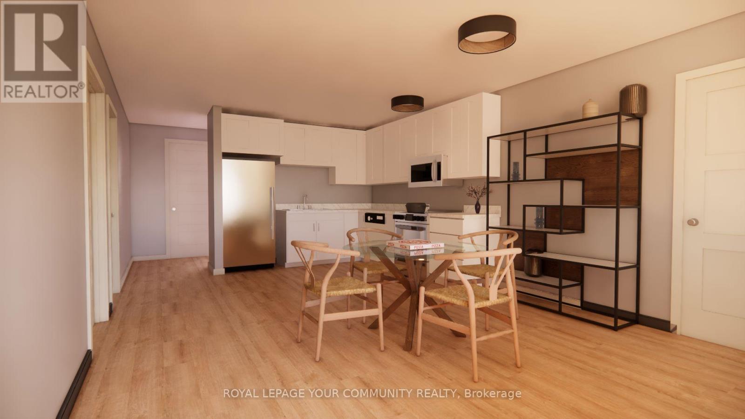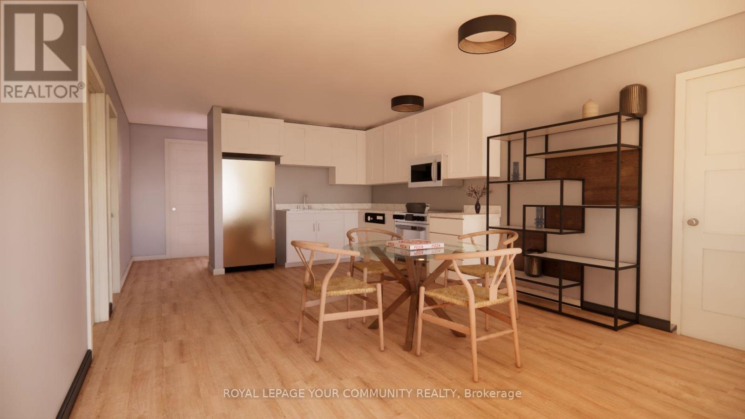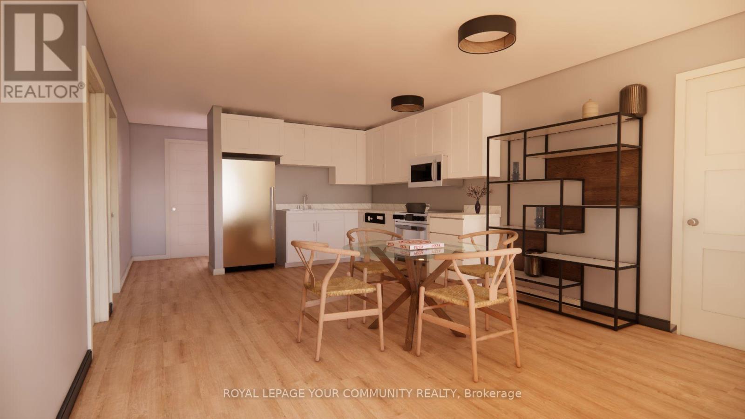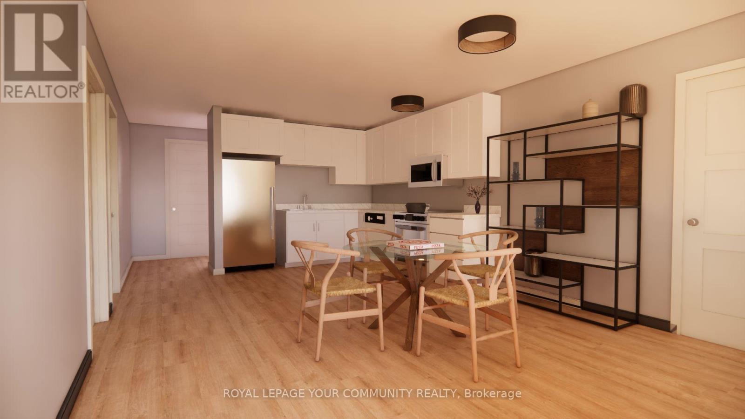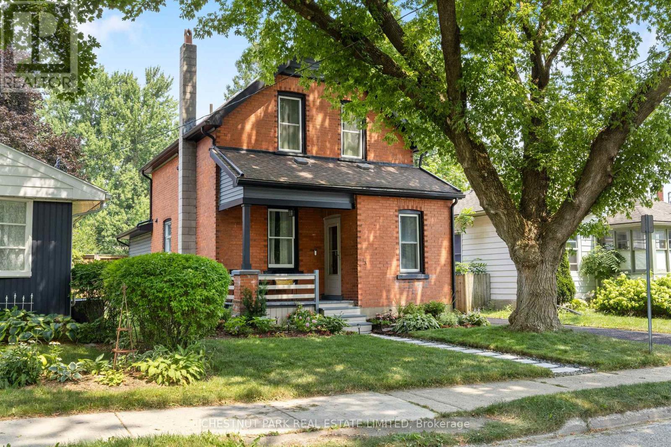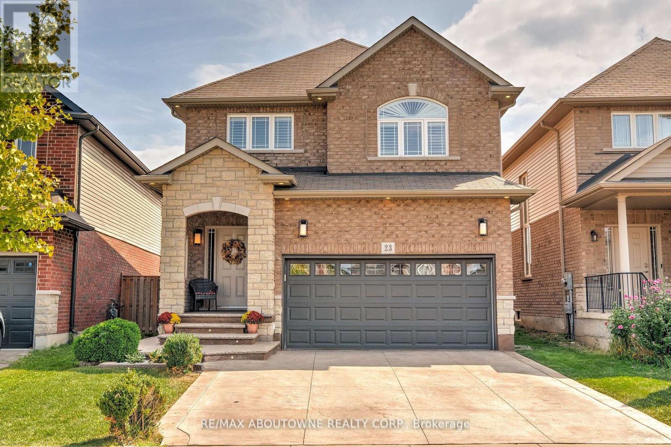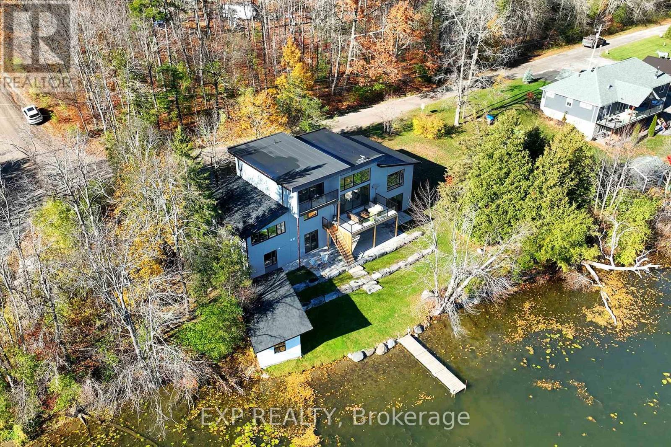5a - 600 Second Street E
Cornwall, Ontario
Welcome to 600 Second Street East, Cornwall's newest residential community! This brand-new, never-lived-in 15-unit multiplex offers a collection of modern 2-bedroom, 1-bathroom suites designed for comfort and convenience. Each spacious unit, ranging from 850 to 950 square feet, features bright and airy open-concept living spaces with large windows that fill the home with natural light. The modern kitchens are equipped with sleek stainless steel appliances, perfect for those who love to cook and entertain. Enjoy the ease of in-suite laundry, a private outdoor space, and one dedicated parking spot included with every unit. Located in the heart of Cornwall, this community puts you close to everything-shops, restaurants, parks, schools. Everyday amenities are just steps away. Experience the perfect blend of modern design, comfort, and convenience in a vibrant, growing neighbourhood. Be among the first to call 600 Second Street East home-where brand-new living meets community charm. (id:60365)
9b - 600 Second Street E
Cornwall, Ontario
Welcome to 600 Second Street East, Cornwall's newest residential community! This brand-new, never-lived-in 15-unit multiplex offers a collection of modern 2-bedroom, 1-bathroom suites designed for comfort and convenience. Each spacious unit, ranging from 850 to 950 square feet, features bright and airy open-concept living spaces with large windows that fill the home with natural light. The modern kitchens are equipped with sleek stainless steel appliances, perfect for those who love to cook and entertain. Enjoy the ease of in-suite laundry, a private outdoor space, and one dedicated parking spot included with every unit. Located in the heart of Cornwall, this community puts you close to everything-shops, restaurants, parks, schools. Everyday amenities are just steps away. Experience the perfect blend of modern design, comfort, and convenience in a vibrant, growing neighbourhood. Be among the first to call 600 Second Street East home-where brand-new living meets community charm. (id:60365)
11b - 600 Second Street E
Cornwall, Ontario
Welcome to 600 Second Street East, Cornwall's newest residential community! This brand-new, never-lived-in 15-unit multiplex offers a collection of modern 2-bedroom, 1-bathroom suites designed for comfort and convenience. Each spacious unit, ranging from 850 to 950 square feet, features bright and airy open-concept living spaces with large windows that fill the home with natural light. The modern kitchens are equipped with sleek stainless steel appliances, perfect for those who love to cook and entertain. Enjoy the ease of in-suite laundry, a private outdoor space, and one dedicated parking spot included with every unit. Located in the heart of Cornwall, this community puts you close to everything-shops, restaurants, parks, schools. Everyday amenities are just steps away. Experience the perfect blend of modern design, comfort, and convenience in a vibrant, growing neighbourhood. Be among the first to call 600 Second Street East home-where brand-new living meets community charm. (id:60365)
941 Avery Avenue
Peterborough, Ontario
Discover Your Ideal Home! Detached Bungaloft in Highly Desirable West End Peterborough Neighborhood. This Exquisite Home Backing Directly onto Jackson Creek Conservation and Steps Away from the Trans Canada Trail. Fully finished WALKOUT basement with in-law potential offers a separate entrance, kitchen, full bath, spacious living area, two bedrooms and separate washer & dryer. Main Floor Offers Lots of Natural Light with all the Large Windows, Large Foyer, cozy living room, Gorgeous Family Room with Cathedral Ceilings and gas Fireplace, eat-in kitchen opens directly onto the deck, two good-sized bedrooms and a wheelchair-accessible 4-piece bathroom. A Few steps up from this main Level is the huge Primary Bedroom with large 4pc ensuite which offers perfect blend of comfort and privacy. A private backyard that backs onto nature with no rear neighbors. (id:60365)
Lower - 4 Starlight Court
Hamilton, Ontario
Welcome to your new home in a beautiful, quiet, and family-friendly neighbourhood! Presenting a newly renovated 2 bedroom, 1 bathroom legal basement apartment available for lease. This lower unit in a legal duplex offers egress windows paint the space with natural lighting, making it feel as bright and welcoming as the main floor. Enjoy the spacious kitchen with stainless steel appliances, add a roller island for an eat-in style. The living areas are complete with vinyl flooring throughout for a modern, carpet-free environment. The kitchen shines with clean white cabinetry and stainless steel appliances, complemented by fresh paint throughout the apartment. Situated in an ideal location, this home is just a 2-minute walk to Glendale Park, a 3-minute walk to Glendale Secondary School, and a 6-minute walk to Viola Desmond Elementary School and Umbrella Family and Child Centres of Hamilton. Additional highlights include in-suite laundry facilities and 1-car parking in the driveway. (id:60365)
3a - 600 Second Street E
Cornwall, Ontario
Welcome to 600 Second Street East, Cornwall's newest residential community! This brand-new, never-lived-in 15-unit multiplex offers a collection of modern 2-bedroom, 1-bathroom suites designed for comfort and convenience. Each spacious unit, ranging from 850 to 950 square feet, features bright and airy open-concept living spaces with large windows that fill the home with natural light. The modern kitchens are equipped with sleek stainless steel appliances, perfect for those who love to cook and entertain. Enjoy the ease of in-suite laundry, a private outdoor space, and one dedicated parking spot included with every unit. Located in the heart of Cornwall, this community puts you close to everything-shops, restaurants, parks, schools. Everyday amenities are just steps away. Experience the perfect blend of modern design, comfort, and convenience in a vibrant, growing neighbourhood. Be among the first to call 600 Second Street East home-where brand-new living meets community charm. (id:60365)
7b - 600 Second Street E
Cornwall, Ontario
Welcome to 600 Second Street East, Cornwall's newest residential community! This brand-new, never-lived-in 15-unit multiplex offers a collection of modern 2-bedroom, 1-bathroom suites designed for comfort and convenience. Each spacious unit, ranging from 850 to 950 square feet, features bright and airy open-concept living spaces with large windows that fill the home with natural light. The modern kitchens are equipped with sleek stainless steel appliances, perfect for those who love to cook and entertain. Enjoy the ease of in-suite laundry, a private outdoor space, and one dedicated parking spot included with every unit. Located in the heart of Cornwall, this community puts you close to everything-shops, restaurants, parks, schools. Everyday amenities are just steps away. Experience the perfect blend of modern design, comfort, and convenience in a vibrant, growing neighbourhood. Be among the first to call 600 Second Street East home-where brand-new living meets community charm. (id:60365)
1a - 600 Second Street E
Cornwall, Ontario
Welcome to 600 Second Street East, Cornwall's newest residential community! This brand-new, never-lived-in 15-unit multiplex offers a collection of modern 2-bedroom, 1-bathroom suites designed for comfort and convenience. Each spacious unit, ranging from 850 to 950 square feet, features bright and airy open-concept living spaces with large windows that fill the home with natural light. The modern kitchens are equipped with sleek stainless steel appliances, perfect for those who love to cook and entertain. Enjoy the ease of in-suite laundry, a private outdoor space, and one dedicated parking spot included with every unit. Located in the heart of Cornwall, this community puts you close to everything-shops, restaurants, parks, schools. Everyday amenities are just steps away. Experience the perfect blend of modern design, comfort, and convenience in a vibrant, growing neighbourhood. Be among the first to call 600 Second Street East home-where brand-new living meets community charm. (id:60365)
6a - 600 Second Street E
Cornwall, Ontario
Welcome to 600 Second Street East, Cornwall's newest residential community! This brand-new, never-lived-in 15-unit multiplex offers a collection of modern 2-bedroom, 1-bathroom suites designed for comfort and convenience. Each spacious unit, ranging from 850 to 950 square feet, features bright and airy open-concept living spaces with large windows that fill the home with natural light. The modern kitchens are equipped with sleek stainless steel appliances, perfect for those who love to cook and entertain. Enjoy the ease of in-suite laundry, a private outdoor space, and one dedicated parking spot included with every unit. Located in the heart of Cornwall, this community puts you close to everything-shops, restaurants, parks, schools. Everyday amenities are just steps away. Experience the perfect blend of modern design, comfort, and convenience in a vibrant, growing neighbourhood. Be among the first to call 600 Second Street East home-where brand-new living meets community charm. (id:60365)
13 Princess Street
Stratford, Ontario
Welcome to 13 Princess Street, where Stratford's heritage and modern elegance meet in perfect harmony. Built in 1900 and lovingly restored, this red-brick residence is nestled on a quiet, tree-lined street in the sought-after North Shore-just moments from the Avon River, the Festival Theatre, and the city's vibrant cafes and boutiques. A gracious covered porch sets the tone for what's inside-inviting, graceful, and timeless. Beyond the front door, soaring 9-foot ceilings and warm hardwood floors create a sense of openness and flow throughout the main level. The living and breakfast rooms offer intimate spaces for entertaining or quiet mornings, complemented by a convenient two-piece powder room for guests. Upstairs, three thoughtfully scaled bedrooms and a four-piece bath offer comfort and flexibility, ideal for a couple seeking a guest room and a dedicated workspace. At the heart of the home, the updated kitchen blends modern efficiency with classic design, leading seamlessly to a spectacular 300 sq. ft. rear addition-a vaulted dining and family area filled with natural light from skylights and French doors. Step outside to a private, fully-fenced backyard surrounded by mature trees-an outdoor retreat for summer dinners and quiet reflection. The restored detached garage provides heated workshop space for creative pursuits, fitness, or year-round hobbies, while a two-car driveway and side entrance enhance convenience. This is more than a home-it's a way of living. Morning walks along the river, evenings at the theatre, and weekends spent exploring Stratford's celebrated culinary scene-all from the comfort of your own historic sanctuary. (id:60365)
23 Colorado Boulevard
Hamilton, Ontario
Pride of ownership is evident, throughout this beautifully maintained 4-bedroom, 2.5-bathroom home, ideally situated in a family-friendly neighbourhood close to schools, parks, transit, and all amenities. Bright and inviting, this sun-filled home is truly an entertainers dream offering exceptional indoor and outdoor living spaces. Inside, enjoy numerous upgrades including 9 ceilings, California shutters, updated kitchen cabinets, and more. Step outside to a rare, meticulously designed backyard oasis featuring a custom-built masonry pizza oven perfect for gatherings and versatile cooking. Stamped concrete extends along the back and side of the home, offering a clean, low-maintenance outdoor space. A convenient storage shed adds extra functionality for tools, bikes, or garden equipment. The current owners have made significant improvements throughout both inside and out. All that's left to do is move in and enjoy! Priced to sell! (id:60365)
1 - 190 Ingham Road
Alnwick/haldimand, Ontario
Stunning custom-built lakefront home with 175 ft of private shoreline surrounded by mature trees. The master bedroom loft with a walkout to a balcony with breathtaking lake views and a luxurious ensuite. The main floor with 10 to 16 ft ceilings, a spacious open-concept layout, large windows for natural light, and a walkout to a terrace overlooking the lake. The elegant foyer features built-in closets on both sides, modern kitchen includes a cozy built-in breakfast area and unique architectural design. The walk-out basement offers 9 ft ceilings, two bedrooms with ensuites, and access to a lake view terrace from both the bedrooms and the recreation room. A separate side entrance leads to a private "man cave" with a kitchenette and 3-piece bath - perfect for guests or hobbies. Enjoy a lakeside sauna with a sitting and relaxation area, a garage with large windows, and a mudroom with built-in closets and a convenient dog spa for post-walk cleanups. Heated bathroom floors. House is built using the ICF construction method for superior efficiency and durability, this home also includes a central backup generator and a heat pump system. (id:60365)

