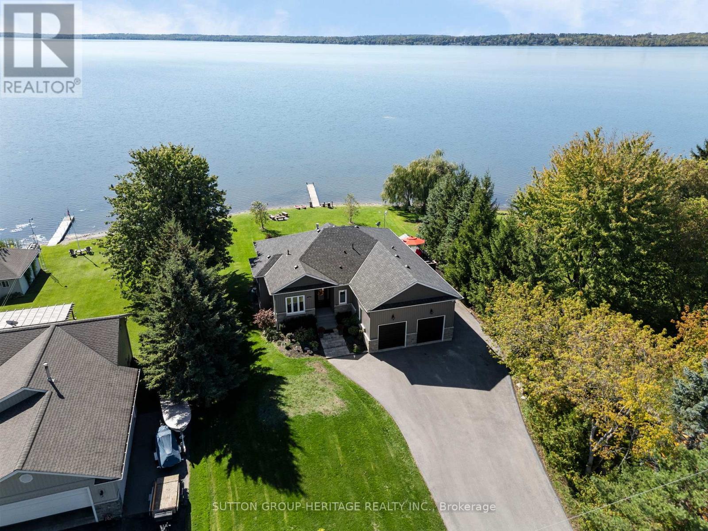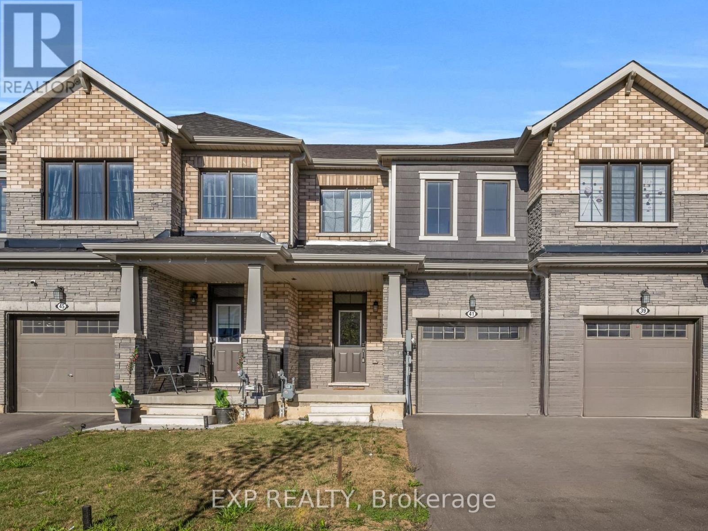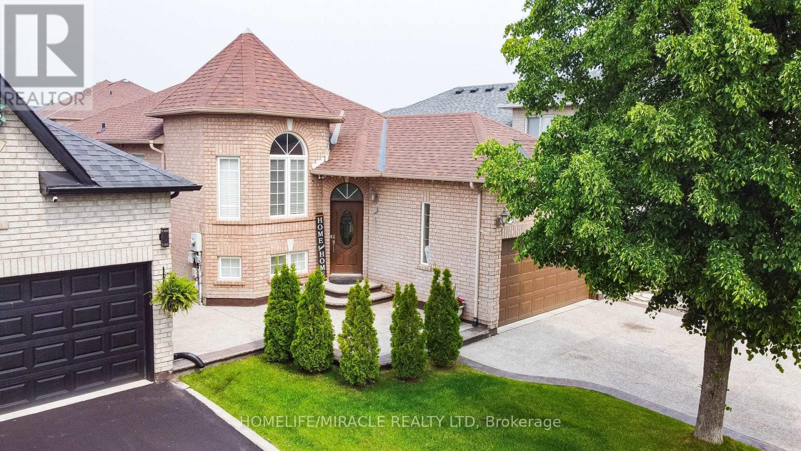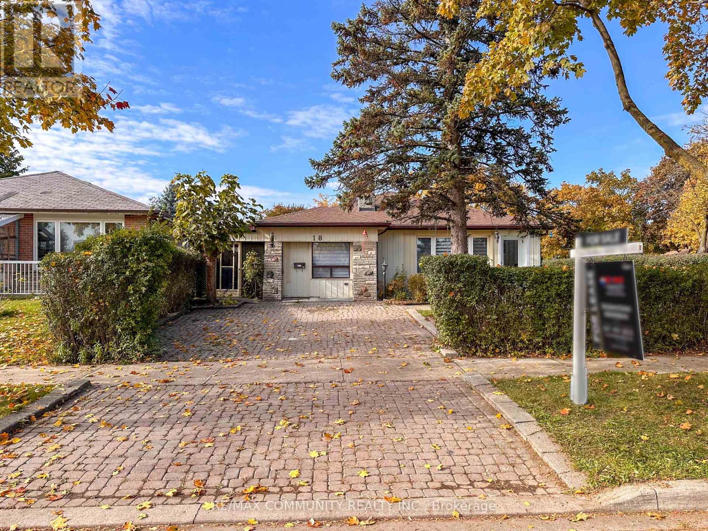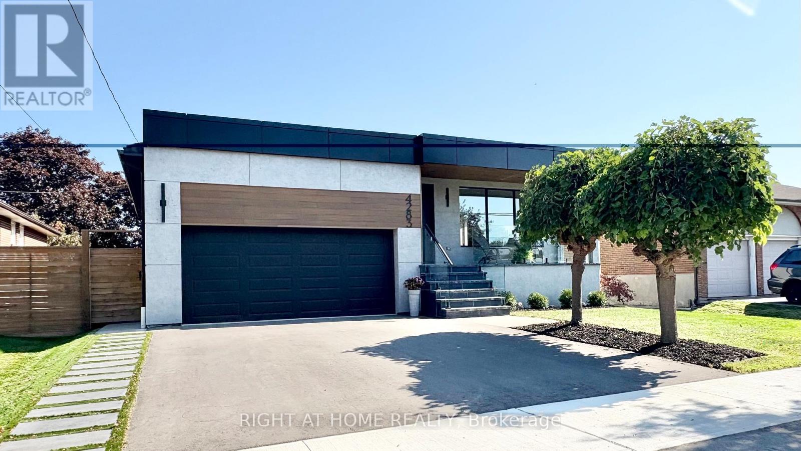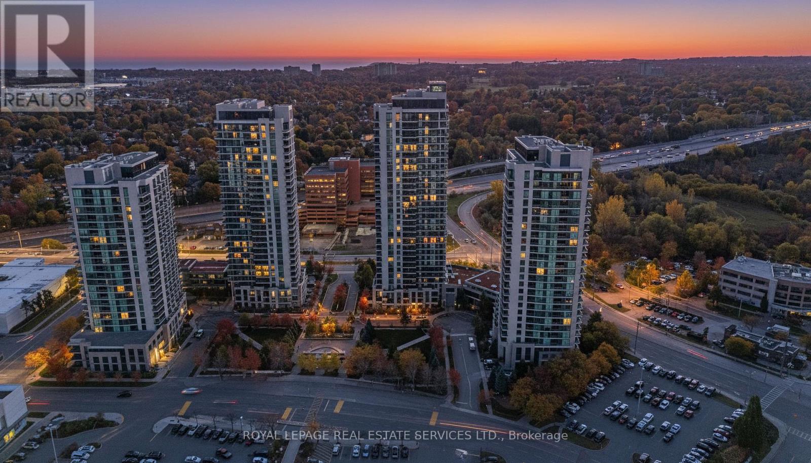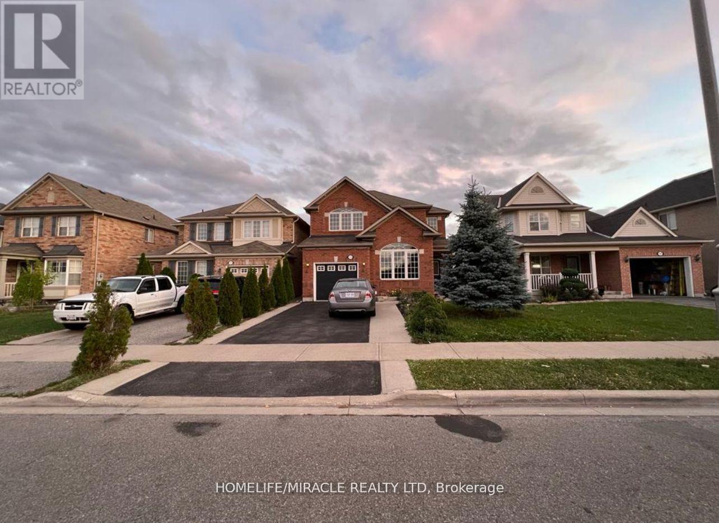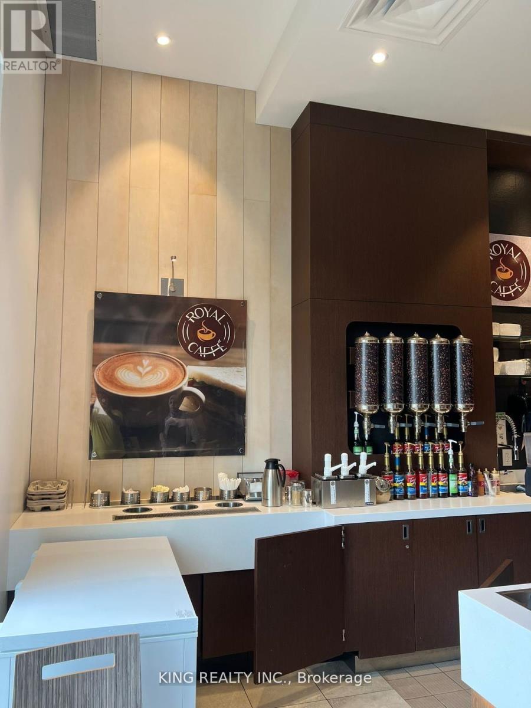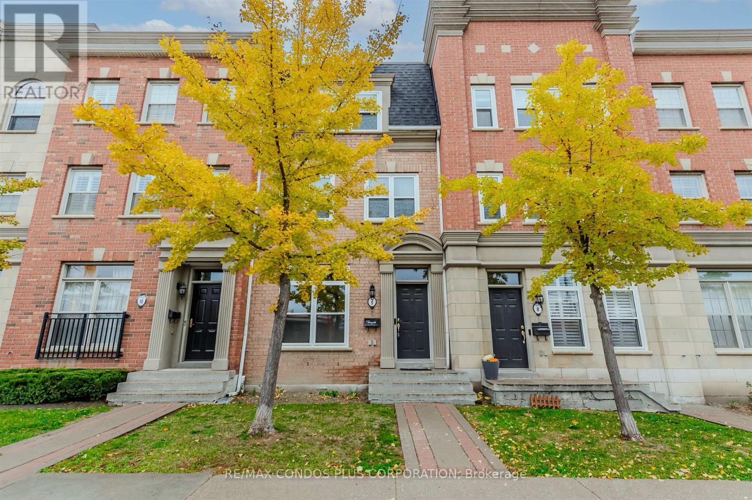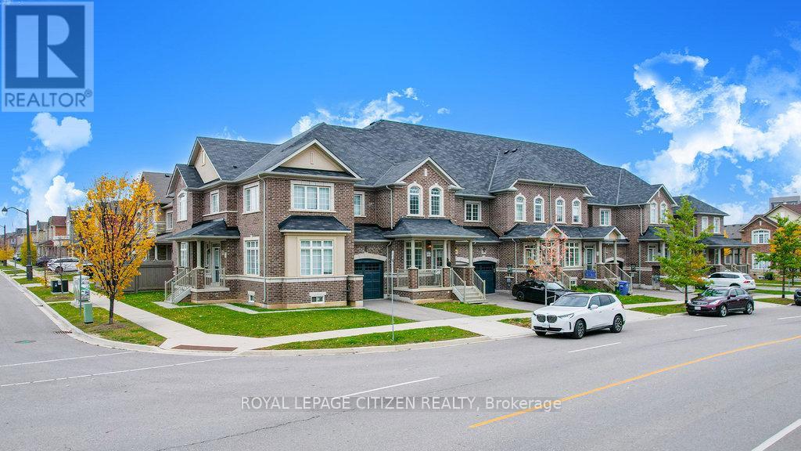52 Hillside Drive
Kawartha Lakes, Ontario
Life Is Good at the Lake! Beautifully Crafted Custom Built Bungalow in 2020 with High End Finishes Throughout. Thoughtfully Designed For Relaxation & Entertaining with West Exposure to Enjoy Stunning Sunsets Surrounded by Nature. Open Concept Home Featuring 9' Ceilings On Main Level with Views From Principal Rooms & Primary Bedroom. Step Inside The Front Door & Be Ready To Be Captivated By The Breathtaking View From The Great Room with Coffered Ceiling, Oversized Windows, Gas Fireplace, Stone Feature Wall & Custom B/I Shelving, Adjoining Elegant Dining Room Great For Hosting Those Holiday Dinners Open to the Gourmet Kitchen Featuring Custom Cabinetry with Large Centre Island, Granite Countertops, Pot & Pan Drawers & Wine Fridge. Walk Out from the Kitchen/Dining Area to a Party Sized Deck with Composite Decking & Regal Frameless Glass Railings for an Unobstructed View. Gleaming Maple Hardwood Flooring Flows From Dining & Living Rooms into the Primary Bedroom & the 2nd. Bedroom. Relax in the Main Floor Primary Suite with W/I Closet & 4 Pc. Bath & 5' Glass Shower, 6' Therapeutic Tub, Vanity with Leathered Granite Countertop & Heated Floor. 2nd. Bedroom on Main Level Would Make a Great Home Office, Main Floor Laundry Conveniently Located Next to the Kitchen with Access to the Oversized 2 Car Garage. Hardwood Staircase Leads to the Fully Finished W/O Basement with Rec Room featuring Wet Bar, Quartz Countertop, Electric Fireplace with Shiplap Feature Wall, Wine Cellar, 8' Patio Door to Stone Patio with Pergola, Water Feature & Landscaped Yard with 40' Dock. Plenty of Room for the Kids to Run Around! 3rd. & 4th. Bedrooms Overlook the Lake, 5th. Bedroom & 4Pc. Bath Finish the Lower Level. Private .53 Acre Lot Lined by Mature Trees, Paved Double Drive, On a Quiet Cul de Sac with Year Round Residents, Minutes to Port Perry & Lindsay, Great Fishing on the Trent System. Includes 1999 - 19' Sea Ray Bow Rider & Trailer. Year Round Waterfront Fun! Call for Your Private Viewing! (id:60365)
41 Ever Sweet Way
Thorold, Ontario
Welcome to 41 Ever Sweet Way, Thorold. Located in the desirable Rolling Meadows community, this 3-bedroom, 3-bathroom townhome combines style, comfort, and convenience. The bright open-concept main floor features a spacious family room and a modern kitchen with pantry-to-garage accessideal for busy households. Upstairs, the primary suite offers a walk-in closet and private ensuite, while two additional bedrooms and a full bathroom provide ample space for family or guests. The full unfinished basement offers excellent storage or the potential for future living space.This home is complete with central air conditioning, forced air heating, and two parking spaces (garage + driveway) for year-round practicality. Families will appreciate the proximity to well-regarded schools such as Ontario Public School, Thorold Secondary, and Prince Philip French Immersion PS. Parks and recreation are nearby, including Allanburg Community Centre & Park, McAdam Park, and Niagara Falls Golf Club, while convenient access to transit, highways, and world-class Niagara Falls amenities makes commuting and leisure effortless. Safety services including hospital, fire, and police facilities are also close at hand.With its smart design, excellent location, and family-friendly surroundings, 41 Ever Sweet Way is the perfect place to call home. Book your showing today! (id:60365)
70 Buick Boulevard E
Brampton, Ontario
Welcome to your next home! This beautiful detached house is now available for rent. It offers a great layout, lots of space, and a very convenient location. Perfect for families or anyone looking for a comfortable place to live.The main floor has 3 large bedrooms and 2 full bathrooms, including one ensuite. The basement has 1 extra bedroom that can be used for guests or as a private space. The home has a fenced backyard, perfect for kids and pets, and a wooden deck that's great for BBQs or relaxing outdoors.This home also comes with an attached 2-car garage, plenty of storage space, and in-house laundry for your convenience.The location is excellent - just 10 minutes to Mount Pleasant GO Station, 10 minutes to Georgetown and Mississauga, 15 minutes to Highway 401, 10 minutes to Highway 407, and about 40 minutes to Downtown Toronto by GO Train. Schools and grocery stores are within walking distance, and the street is wide with lots of parking. (id:60365)
44 Edgar Road
Caledon, Ontario
Welcome to this beautifully maintained raised bungalow nestled in a desirable Bolton neighborhood! Featuring 3+2 spacious bedrooms and 3 full bathrooms, this home offers ample space for growing families or those seeking extra room for a home office or gym. The bright open-concept layout includes high 9-foot ceilings in the finished basement enhancing both the comfort and overall sense of space. Walk-out to a private deck, ideal for summer entertaining or peaceful morning coffee. The home has been updated with fresh paint, brand new appliances including a washer, fridge, air conditioner, and water heater. Laundry on lower level. Situated in a peaceful family-friendly community, this home is just minutes from schools, shops, and scenic parks, offering the perfect balance of convenience and tranquility. Don't miss your chance to lease this warm and welcoming home! (id:60365)
18 Furness Crescent
Toronto, Ontario
Welcome to 18 Furness Crescent! This charming detached bungalow is located in a great family-friendly area across from Colony Park. The home features three bedrooms on the main floor and three additional bedrooms in the finished basement with a separate entrance, making it perfect for a growing family or anyone looking for extra income potential. Enjoy a bright open-concept living and dining area, an updated kitchen with a cozy eat-in space, and a mix of hardwood and laminate flooring throughout. The property sits on a premium corner lot with a double driveway, interlock walkways, and beautiful landscaping. Conveniently close to schools, parks, shopping, and transit. (id:60365)
4283 Wilcox Road
Mississauga, Ontario
Spacious 2-Level Basement Apartment for Rent! Welcome to this bright and modern two-level basement apartment located in a quiet, family-friendly neighborhood near Square One and City Centre. Offering over 1,500 sq. ft. of beautifully finished living space, this unit is perfect for a family or professionals seeking comfort and convenience. Apartment includes: 3 bedrooms, 2 full washrooms, open-concept kitchen and living area, 8-ft ceilings, separate entrance, private fenced side yard with little garden. Prime Location: Minutes to Square One, public transit, schools, parks, and shopping - everything you need is close by! No pets, no smoking. One parking spot on the driveway. Steps to bus stop, easy access to HWY403. (id:60365)
1103 - 225 Sherway Gardens Road
Toronto, Ontario
Welcome to this bright and stylish one-bedroom condo offering a modern urban lifestyle with sweeping viewsdirectly overlooking Sherway Gardens Mall. This beautifully designed 526 sq ft suite plus a 65 sq ft balconyfeatures an open-concept layout, floor-to-ceiling windows, and a functional living space perfect for both comfortand entertaining. The contemporary kitchen is equipped with full-size stainless steel appliances and ample cabinetry,while the bedroom provides generous closet space and natural light throughout the day. Enjoy resort-style livingwith over 17,000 sq ft of premium amenities, including a fully equipped fitness centre, yoga studio, indoor pool andsauna, theatre room, library, golf simulator, billiards, table tennis, and elegant party and meeting rooms. Ideallylocated across from CF Sherway Gardens with its upscale shopping, dining, and entertainment, this residence offersquick access to major highways (QEW/427), public transit, and downtown Toronto. Includes one undergroundparking space. Perfect for professionals, first-time buyers, or investors seeking convenience and luxury in one ofEtobicoke's most desirable communities. (id:60365)
169 Fandango Drive
Brampton, Ontario
This home is located at 169 fandango dr, Brampton, Ontario and is based in the community of Credit Valley in Brampton. Brampton West, Fletcher's Meadow and Bram West are nearby neighborhoods. Major Intersection: James Potter and Williams Pkwy Features:-Two bedrooms + One full bathroom + Living room + Kitchen-Separate legal entrance-Spacious living room-Fully furnished kitchen with stainless steel appliances, including a double-door fridge and dishwasher-TV-Separate en-suite laundry-Pot lights throughout the entire basement-One parking spot on the driveway included. (id:60365)
107 - 3075 Hospital Gate
Oakville, Ontario
Location Location!! Rare Opportunity to own cafe located in Oakville in the hospital gate. 1096 Sqft Turnkey Ready, business It promises not just a thriving business but a lifestyle enmeshed in a community famed, fully renovated, Low Rent of 3000 inc TMI n HST, includes utilities, lease 3 plus 5. Cafe/ Sandwiches perfect for a new start up business be your own BOSS! A lot of potential for owner operator. (id:60365)
15a Owen Drive
Toronto, Ontario
Step inside to discover a thoughtfully reimagined main floor layout that enhances flow and function-perfect for modern family living.15A Owen Dr offers everything today's family could want-style, comfort, space, and smart living-and the location can't be beat! Just a 10-minute walk to the Long Branch GO Station (easy access from Enfield Ave), the lake, Etobicoke Creek Trail, and a sought-after French Immersion school (Sir Adam Beck JS). Plus, enjoy quick access to the Gardiner, Hwy 427, and Lake Shore Blvd.This custom-built 2.5-storey home is tucked away on a family-friendly, treelined cul-de-sac in the coveted West Alderwood neighbourhood, and sits proudly on a 25x132' lot. Boasting 3 large bedrooms, 4 bathrooms, 2,118 sq. ft. above grade, and a fully finished basement offering an additional 747 sq ft, this home delivers space and function in equal measure. Premium finishes include: Impressive 13' foyer, accompanied by custom built-ins and bench for an abundance of thoughtfully designed storage; 10' ceilings on the main floor and 9' upstairs; Beautiful crown moulding, wainscoting, and accent walls; Gourmet kitchen with quartz countertops, gas 5 burner stove, stainless steel appliances, built-in coffee bar, sitting & dining area and gas fire place; Separate family room; integrated premium speakers with in-wall volume control; Built-in 1 car garage plus double-wide private driveway (no stacked parking here!); Beautiful backyard featuring a 275 sq ft composite deck with privacy walls, lawn irrigation system; fully finished 8x8 shed with electricity and heat source, and so much more. (id:60365)
9 - 3000 Lakeshore Boulevard
Toronto, Ontario
Experience over 1,500 sq. ft. of modern living in this stunning 2-bedroom, 3-bathroom townhome with a functional open-concept layout. Hardwood floors grace the stairs, living, and dining areas, anchored by a striking stone feature wall with fireplace. The kitchen boasts newer stainless steel appliances and a walkout to a private deck-ideal for entertaining or relaxing.A main-floor office doubles as a potential third bedroom. The primary suite features his-and-hers closets and an ensuite, while the secondary bedroom also offers its own ensuite. Triple-pane windows in both bedrooms ensure peace and quiet.Enjoy the convenience of a rare double car garage with direct access. Steps from the 501 Queen St. streetcar, this home is close to shops, restaurants, green grocers, and local amenities including a pool, ice rinks, and a skating loop. (id:60365)
3059 Postridge Drive
Oakville, Ontario
Welcome to Your Gorgeous Freehold Townhome in High-Demand North Oakville! Discover this beautifully upgraded 4-bedroom townhome offering 2,260 sq. ft. of bright, modern living space in a highly sought-after, family-friendly neighborhood. Step inside to find 9-ft ceilings on the main floor, freshly painted interiors, and a modern open-concept kitchen featuring a large center island, breakfast area, and ample cabinetry. Enjoy a separate formal living and family room, perfect for entertaining and family gatherings. The second floor offers three spacious bedrooms and a generous family room, while double doors lead to the private grand primary suite on the third floor-complete with a large walk-in closet and a luxurious 4-piece ensuite featuring a separate shower and soaker tub. Full unfinished basement provides a valuable opportunity to customize the space-ideal for a gym, recreation room, home office, or extra storage. Located close to parks, trails, top-rated schools, community centers, and shopping, with convenient access to Highways 403, 407, QEW, and GO Transit. Enjoy proximity to everyday amenities such as Canadian Tire, Walmart, Pur & Simple, The Keg, Longo's, and more. Nearby schools include Falgarwood PS, Iroquois Ridge HS, and Sheridan College-all just a short drive away. Experience the perfect blend of comfort, convenience, and community in one of Oakville's most desirable areas. Don't miss this exceptional opportunity-schedule your private showing today! !!! BEST PART, NO SILLY MONTHLY MAINTENENCE FEES!!! (id:60365)

