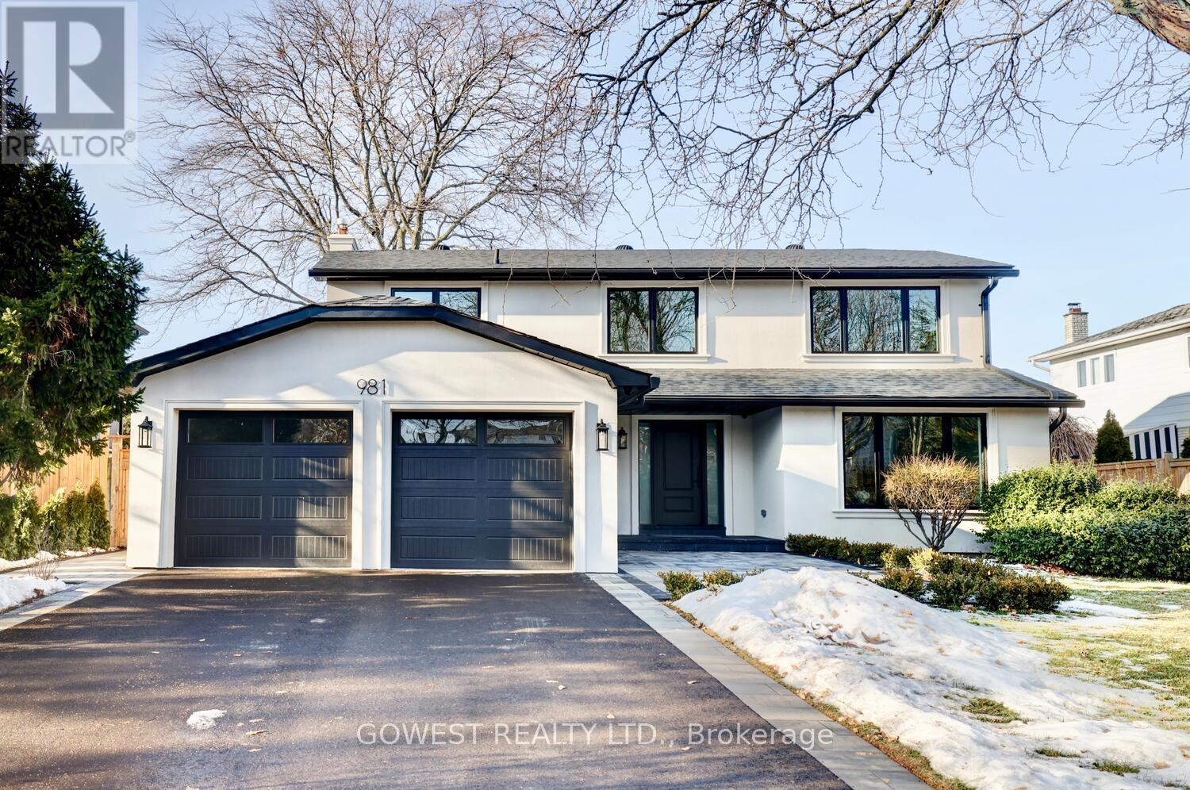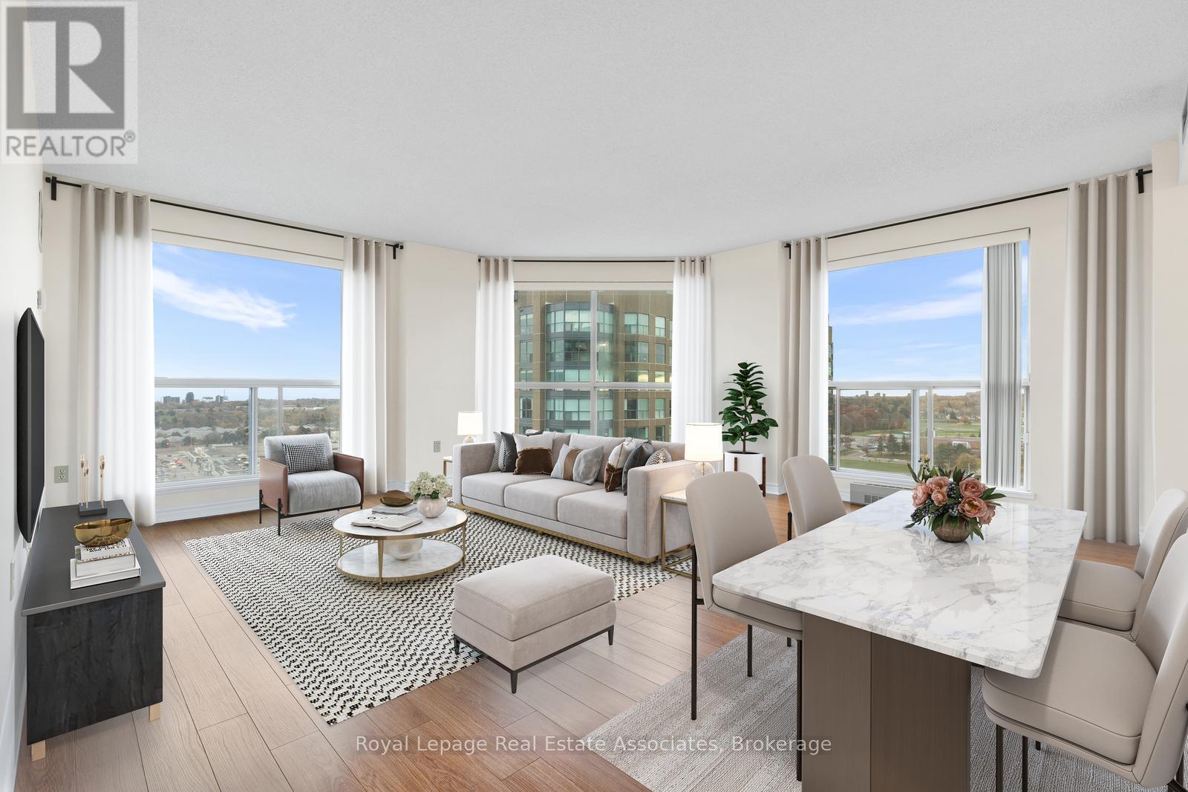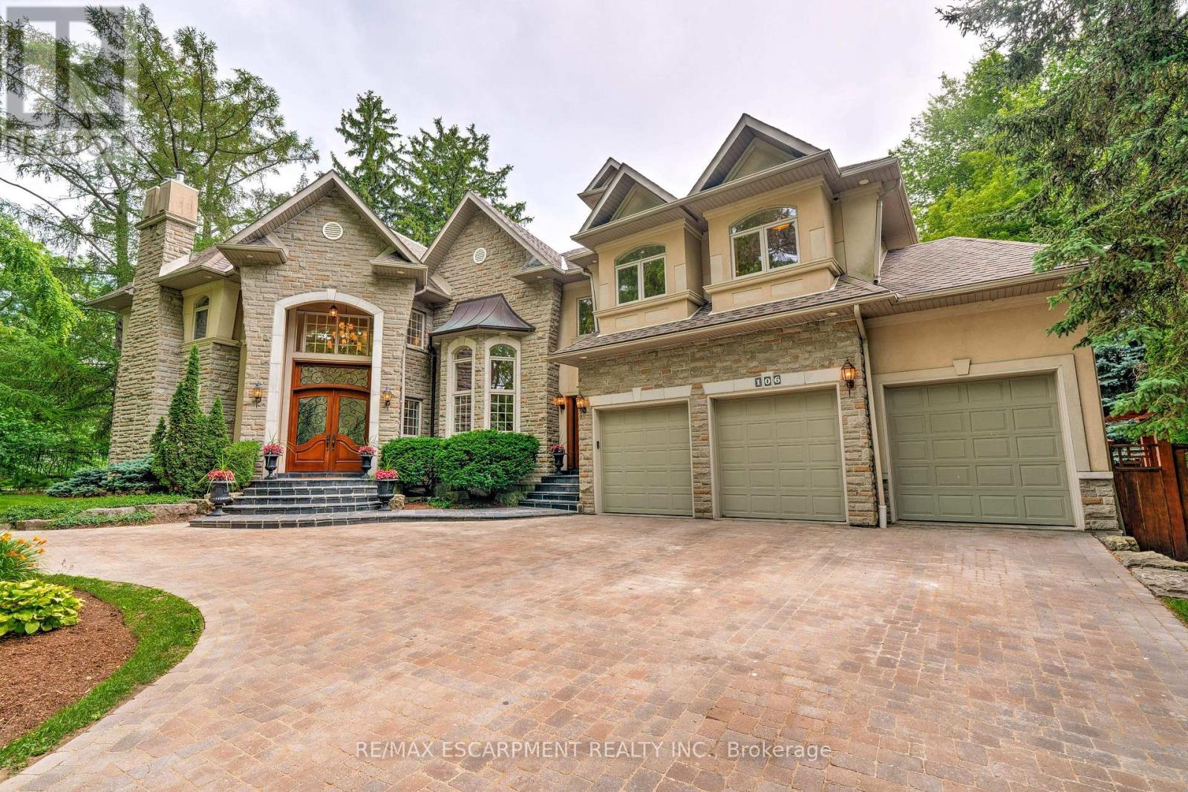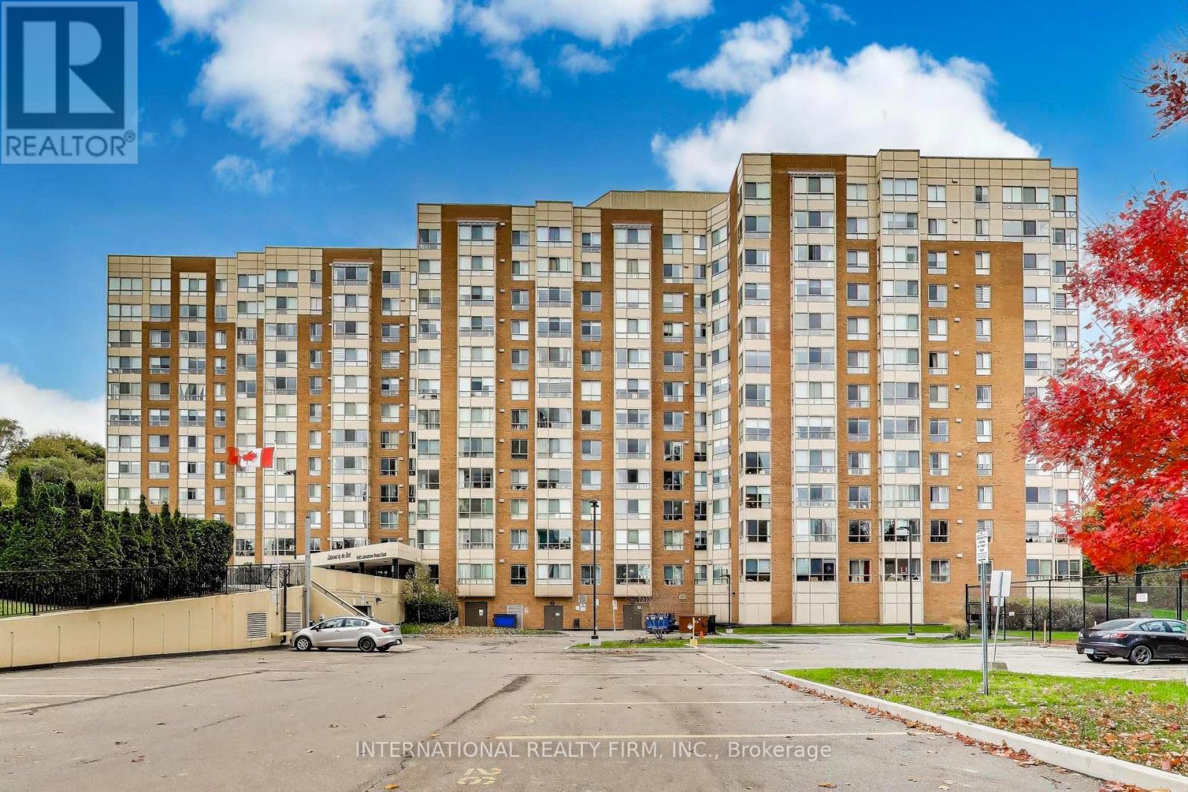Bsmt - 329 Brisdale Drive
Brampton, Ontario
Welcome to this beautiful and spacious detached home located in the highly sought-after Fletcher's Meadow community. This property offers 4 generous bedrooms on the upper level plus a legal 2-bedroom basement apartment with a separate entrance, making it ideal for large families or multi-generational living. Located steps to Brisdale Public School and Buick Park, and just minutes to Fresh Co, Tim Hortons, Shoppers Drug Mart, banks, public transit, and the Cassie Campbell Community Centre. Easy access to walking trails and family-friendly parks. Situated on a premium lot with no sidewalk, offering parking for up to 1 vehicles An excellent opportunity to lease a spacious, move-in-ready home in a prime Brampton location (id:60365)
28 Sky Harbour Drive
Brampton, Ontario
Three Bedroom & Three Washroom Corner Unit Town House, Beautiful Open Concept Great Room, Kitchen, Center Island, Eat/In Kitchen Area, Lot of sunlight, S/S Appliances, Tenant will Pay All Utilities (id:60365)
981 Valdese Drive
Mississauga, Ontario
Welcome to this fully renovated 4-bedroom, 4-bathroom residence, quietly nestled on a family-friendly street in one of Mississauga's most established neighbourhoods. Thoughtfully redesigned top to bottom, this true turnkey home delivers peace of mind, style, and long-term value.The entire exterior has been renewed, including new stucco, roof, windows, front door, garage doors, driveway, and full interlocking wrap-around, offering timeless curb appeal and worry-free living. The private backyard is a summer retreat, featuring an in-ground pool with a new liner, perfect for entertaining and family enjoyment.Inside, oversized windows flood the home with natural light, highlighting the open and inviting layout. The chef-inspired kitchen showcases custom cabinetry, premium finishes, and high-end built-in appliances, designed for both everyday living and hosting. The main living area is anchored by a Napoleon gas fireplace, complemented by crown moulding, pot lights, and refined finishes throughout.All bathrooms have been fully renovated, featuring heated floors, custom vanities, and quality fixtures. The primary suite offers a serene retreat with a custom walk-in closet designed for style and function.Located close to parks, schools, and everyday amenities, this exceptional home is a rare opportunity to enjoy modern luxury in a mature neighbourhood-simply move in and enjoy. (id:60365)
1604 - 2155 Burnhamthorpe Road W
Mississauga, Ontario
Bright & spacious 2 bedroom, 2 bath corner unit with over 1200 sq.ft in the prestigious gated community of Eagle Ridge! Panoramic views of downtown and the lake with an abundance of natural light that streams through the many windows of this home. Open concept living/dining area. The kitchen includes an eating area & breakfast bar. Desirable split bedroom design with the primary bedroom featuring a 4 pc. ensuite with a separate tub & shower as well as large walk-in closet. This unit includes 2 owned parking spots & one locker! Fantastic amenities with a private clubhouse including an indoor pool, hot tub, exercise room, sauna, squash courts, BBQ area & playground. Enjoy peace of mind with 24 hour security. Maintenance fees also include heat, hydro, water, internet & cable! Hassle free living! Convenient location & steps to transit & shopping at South Common Mall. Close to Credit Valley Hospital, schools, UTM Mississauga campus, Erindale & Clarkson Go Stations. (id:60365)
106 Appleby Place
Burlington, Ontario
Welcome to this exceptional luxury estate in Shoreacres, steps from the lake - offering over 9,000 sqft of beautifully designed living space.Custom built with impressive curb appeal and meticulous attention to detail. Grand entrance and main staircase welcome you to this thoughtfully designed home that blends relaxed elegance w/timeless design through layered millwork and a purposeful layout. The formal living features coffered ceilings, gas fireplace and double sided aquarium. The grand dining room provides ample space for large family gatherings. A sun soaked kitchen opens into a bright sunroom and walkout to the backyard- ideal for morning coffee or hosting poolside gatherings. Chef's kitchen features a large island, gas cooktop, double wall ovens, oversized fridge, pantry and a built-in bar area with sink. The utility wing is tucked away w/mudroom, garage access, secondary stairs and additional rear yard access. The south facing primary retreat has lake views, gas fireplace,generous walk-in and a spa ensuite. Four additional well-appointed bedrooms enjoy their own private ensuite. The fifth bedroom also features its own rec room with second laundry and sink - perfect for a dedicated in-law or nanny suite. The nearly 3,100 sqft finished basement includes a bedroom with ensuite, bar, wine cellar, theatre room, gym, and ample space for entertaining.The professionally landscaped rear yard features multiple flagstone seating areas, a full size heated salt water pool with automatic cover, outdoor kitchen/ BBQ station, and covered cabana with gas fireplace, all bundled in a Muskoka-like tranquil setting. Elegant, timeless, and serene-this is a rare opportunity to live steps from the lakein one of Burlington's most coveted neighbourhoods. Luxury Certified. (id:60365)
Upper - 12 Sliverstream Road W
Brampton, Ontario
Modern & New Fully Renovated 3 Bed/3 Bath Townhome for Rent. Bright Kitchen has lots of storage with a large pantry & a family-friendly breakfast area with Large Window. Walk-Thru to combined dining & living room with large windows that bring in lots of natural light. Gleaming laminate flooring thru-out home. Walk-out from living room to backyard private deck and fully fenced lot. Portlights throughout the home. Fireplace in living room. Spacious floorplan. New windows throughout the home. Primary Bedroom boasts a 3-Piece ensuite & walk-in closet. Large closets & windows in all other bedrooms. 1 car parking spot on the driveway. Tenants to split utilities 70/30%. Dead-end cul-de-sac street in a quiet residential neighborhood. Excellent location close to schools, public transit, highways, shopping & entertainment. (id:60365)
115 Mill Street N
Brampton, Ontario
Semi-detached backsplit featuring 5 levels and a spacious 3-bedroom layout. The eat-in kitchen boasts granite countertops, a large island, and ample pantry and cabinet storage. Two bedrooms are located on the lower level along with a versatile den/office. Laminate flooring and updated washrooms throughout. Enjoy a generous family room. Conveniently located near Downtown Brampton with easy access to all amenities. (id:60365)
906 - 25 Four Winds Drive
Toronto, Ontario
Welcome to Unit 906 at 25 Four Winds Drive - a bright and spacious suite offering a functional layout and comfortable living in a highly convenient North York location. This well-maintained unit features an open living and dining area with large windows providing abundant natural light, a generously sized bedroom with ample closet space, and a practical kitchen ideal for everyday use. Enjoy the convenience of in-suite laundry and a private balcony with elevated views. Located just steps to TTC, York University, shopping, restaurants, parks, and everyday amenities, with quick access to major highways. Ideal for students, professionals, or investors seeking a centrally located opportunity. (id:60365)
1112 - 3009 Novar Road
Mississauga, Ontario
Vibrant, stylish and spacious 1Bed and 1Bath condo, featuring a bright open-concept layout with floor-to-ceiling windows. The contemporary kitchen boasts built-in stainless steel appliances, quartz countertops, and ample storage. Residents enjoy access to premium building features, including a fully equipped fitness center, party room, and rooftop terrace. Perfect for professionals or couples seeking comfort, style, and convenience in the heart of the city. (id:60365)
708 - 31 Four Winds Drive
Toronto, Ontario
Welcome to Unit 708 at 31 Four Winds Drive, a bright and well-maintained suite offering functional living in a convenient North York location. This unit features a practical layout with generous living space, large windows providing plenty of natural light, and a comfortable bedroom with ample storage. Enjoy the convenience of in-suite laundry and a well-appointed kitchen ideal for everyday living. Located steps to TTC, York University, shopping, restaurants, parks, and all essential amenities, with easy access to major highways. Ideal for students, professionals, or investors seeking a well-situated urban home. (id:60365)
316 - 1485 Lakeshore Road E
Mississauga, Ontario
Welcome to this beautifully maintained, spacious condo offering over 1150 sq ft of modern living! Bright and inviting, it features 2 bedrooms plus a versatile work-from-home den, 2 full baths, a large walk-in pantry/storage room, as well as a large locker on B1 level. Stylish high-end finishes include custom kitchen cabinets with granite countertops, a newly renovated bathroom, and sleek European doors with modern hardware. Extras: closet organizers, large pantry, storage locker, 2 parking spots, with EV charger- exclusive use only for this unit, and an exclusive to this unit sturdy double bike rack. Located in a sought-after building, you're steps from Lake Ontario, the Long Branch GO Station, the Toronto streetcar loop, Marie Curtis Park, and dog park. Enjoy the rooftop patio with lake views, private tennis courts, nearby golf courses, and nature trails. A perfect blend of comfort, design, and lifestyle-ready for you to call home! (id:60365)






