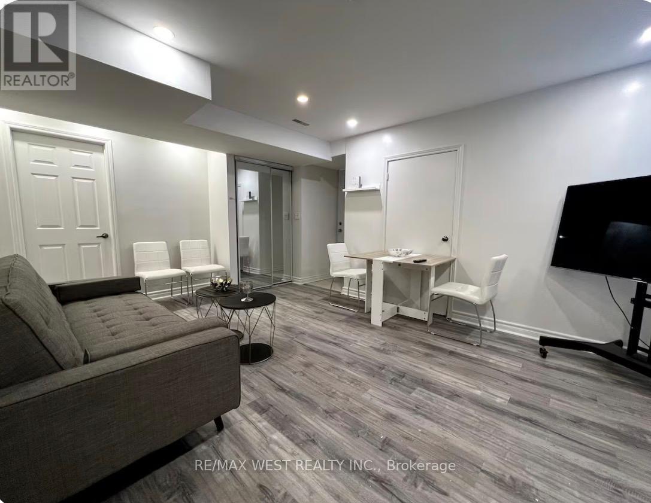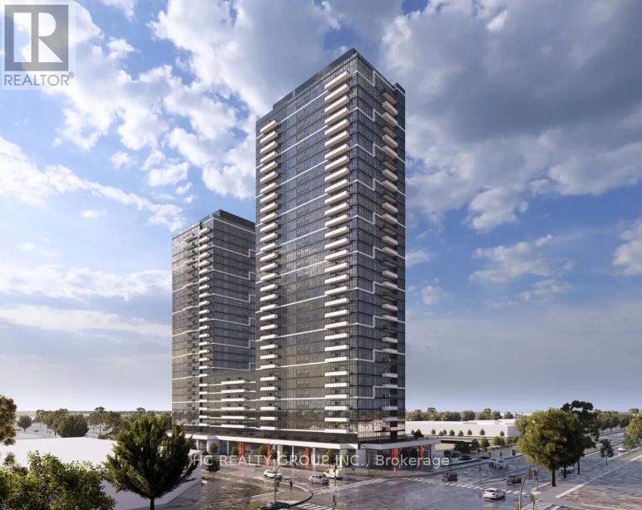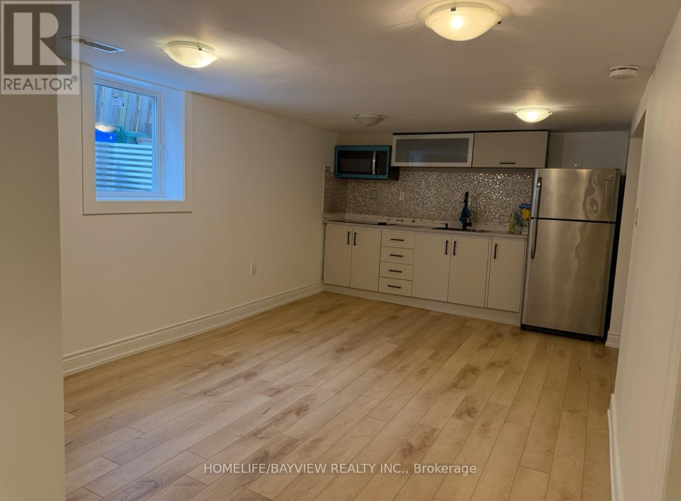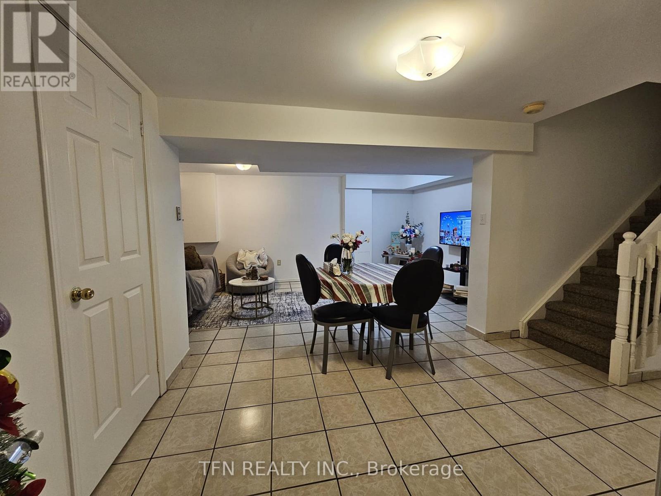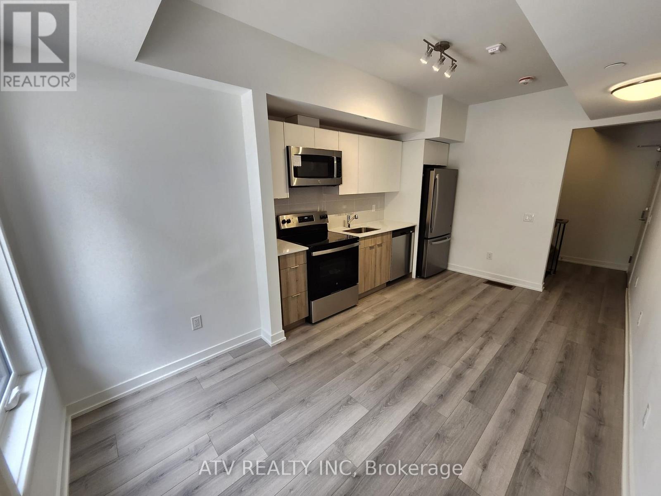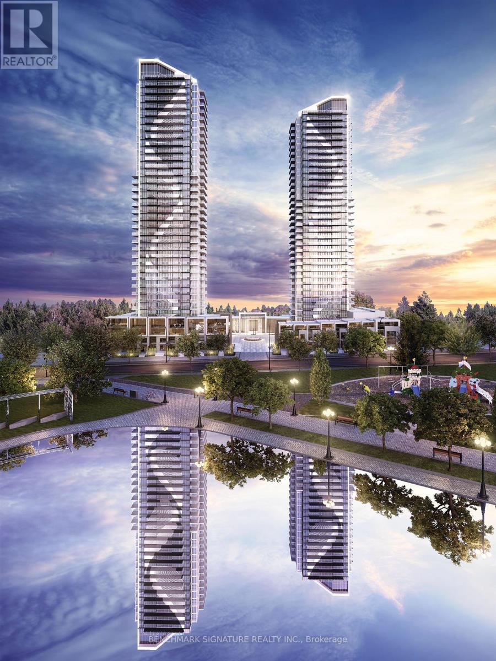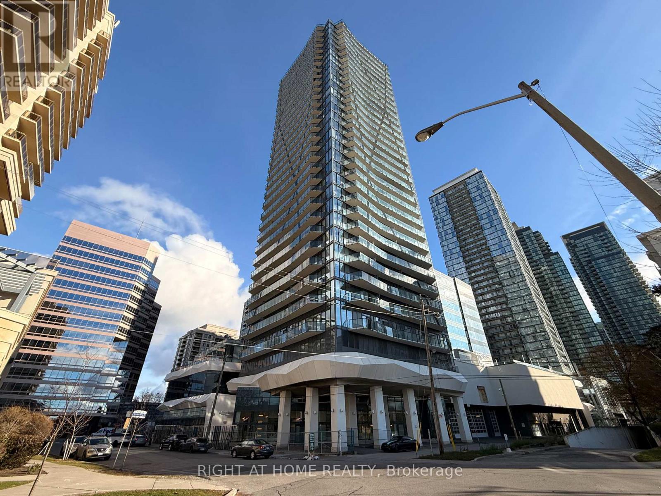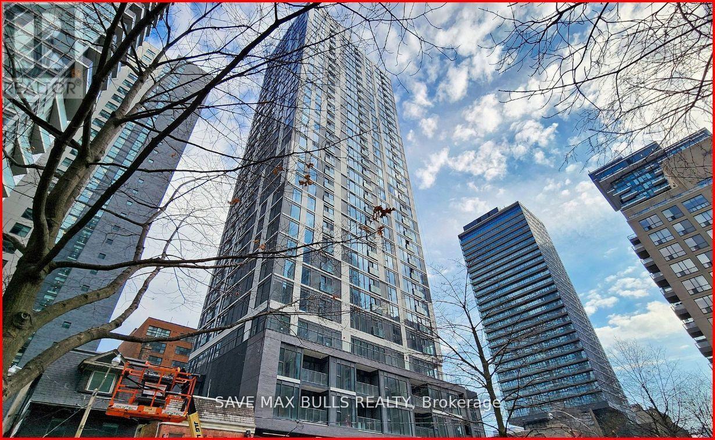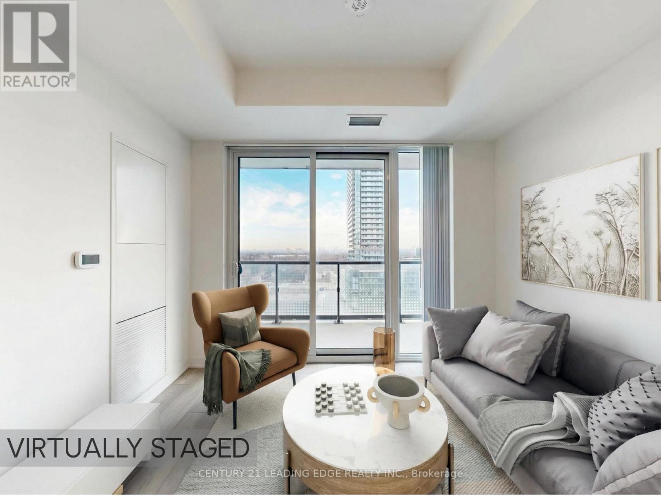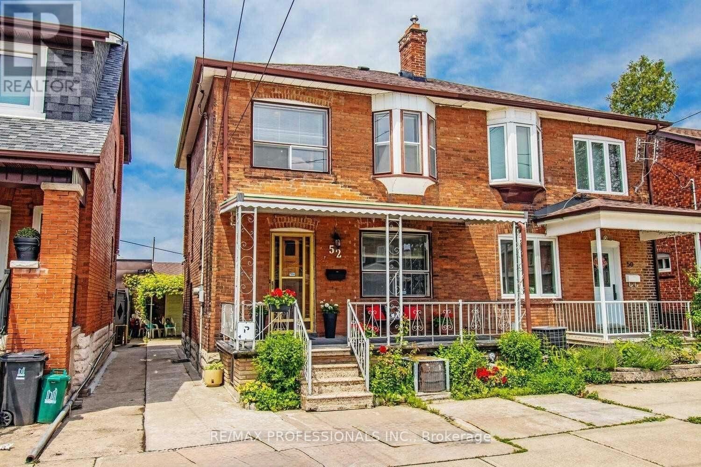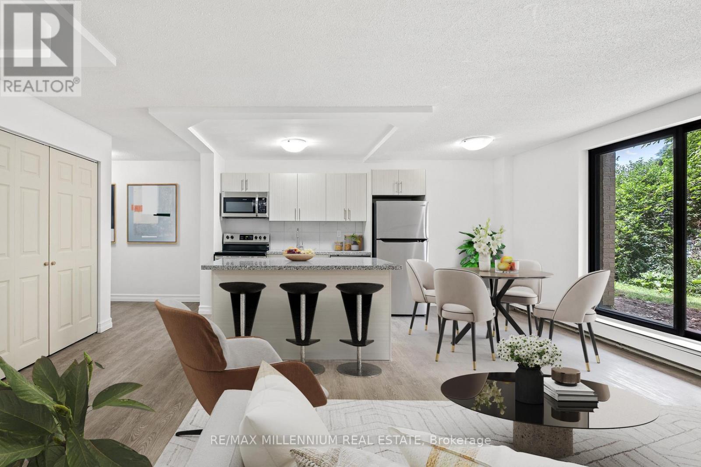11a St Andrews Boulevard
Toronto, Ontario
Welcome to this well-maintained 2-bedroom basement suite located in a quiet, family-friendly neighbourhood. It features a comfortable living area, a modern upgraded bathroom, and two generously sized bedrooms. Conveniently located within walking distance to TTC, shopping, and schools, and just minutes from the airport and major highways (401, 427, 409, 400). Only a 2-minute drive to Etobicoke GO Station! (id:60365)
A328 - 9763 Markham Road
Markham, Ontario
Brand New 1+1 Bedrooms, 2 Bath Condo. Perfect Location! Designed Suite Features 9ft Ceilings, Floor-To-Ceiling Windows, And Modern Open-Concept Kitchen With Stainless Steel Appliances. Steps To Mount Joy GO Station, Shopping Plazas, Supermarket, Restaurants, Banks, Parks, And Top Rated Schools, With Easy Access To Hwy 7, 404 & 407. Building Offers 24 Hour Security, Visitor Parking, Exercise Room, Jacuzzi, Party Room, Rooftop Terrace. Convenient Urban Living Move In And Enjoy! With One Parking Space, Well Designed Living Space with Unobstructed View. Window Shutters will be installed before the tenant moves in. (id:60365)
44 Richardson Drive
Aurora, Ontario
Finished Bsmt Apartment W/Sep Entrance, Rec Room, Kitchen, 3Pc Bath & Separate Laundry. (id:60365)
84 Culbert Road
Bradford West Gwillimbury, Ontario
Welcome to this stunning newly built corner lot located at 84 Culbert Rd in the heart of the family-oriented and friendly Summerlyn Village community. Offering 3,400 sqft of above grade living space, style, and comfort. Over $60K in upgrades residence featuring a charming brick, stone exterior and a welcoming covered front porch, 4 generously sized bedrooms, each with its own private ensuite bathroom, making it ideal for large or growing families, including a primary suite boasts a luxurious 5-piece ensuite and his and hers walk in closets for added comfort and storage. Main floor showcases a bright and functional layout, hardwood flooring throughout, a tile foyer, a spacious living room, private space designed office perfect for working from home. Bright and modern kitchen quartz countertops, extended island, stainless steel appliances, sleek white cabinetry, open concept layout flows seamlessly into the family area, gas fireplace creating a warm and inviting space, walks out to a deck enjoy morning coffee or summer BBQs, direct garage access to the main floor, powder room adds a convenience and comfort for guests. Second floor features a bonus loft area for playroom, home gym, or media space, laundry room with cabinetry, a sink, and stainless steel washer and dryer making everyday life that much easier. Unfinished basement includes a separate entrance, offers excellent potential for a future in-law suite, rental unit, or recreation space a great opportunity for additional income. Conveniently located just steps to schools, parks, trails, grocery stores, dining, shopping, school bus route only minutes to the Bradford GO Station and Highway 400. Move-in ready and waiting for you to begin your next chapter. (id:60365)
Lower - 112 Trafalgar Square
Vaughan, Ontario
Welcome To This Clean And Well-Maintained Two Bedrooms Lower Level In A Great Location. This Basement Unit Has A Separate Entrance. Everything Is Close By: Walmart And Other Grocery Stores, Great Schools In A Walking Distance, Public Transit, Parks, Library, Community Centre And More. Single Or Couple, Students And Newcomers Are Welcome. No Pets And No Smokers. Street Parking Only. Tenant Pays 30% Of Utilities. Home Internet Is Included. (id:60365)
18 - 3079 Pharmacy Avenue
Toronto, Ontario
Stunning brand new development, three bedroom and three bathroom for rent. Located in a very desirable area close to Seneca College, TTC, HWY 400/401/407. There are three rooms in total, each comes with it's own private bathroom. Two out of three have a balcony. The room without balcony has separate climate control. (id:60365)
503 - 85 Mcmahon Drive
Toronto, Ontario
Exceptional layout in Season 2's most luxurious condo, featuring modern premium finishes and soaring 9' ceilings. Thoughtfully designed open-concept living space offers outstanding flexibility for interior design. The gourmet kitchen is equipped with top-of-the-line built-in appliances, custom cabinetry, and integrated lighting. The spa-inspired bathroom features elegant finishes and full-size mirror cabinetry for ample storage. The bedroom includes custom built-in closet organizers, maximizing both style and functionality. Unbeatable location-walk to TTC, parks, shopping, and dining. Just minutes to IKEA, Canadian Tire, highways, Bayview Village Mall, hospitals, and more. (id:60365)
2205 - 15 Ellerslie Avenue
Toronto, Ontario
Welcome to this 1-bedroom luxury corner suite with 1 full bathroom with south west view, perfect for enjoying breathtaking sunsets. Featuring 9 ft smooth ceilings and large windows, this unit is filled with natural light, creating an airy and spacious ambiance. 1 parking space and 1 storage locker included for your convenience. Dont miss this opportunity to live in style and comfort! (id:60365)
601 - 89 Church Street
Toronto, Ontario
Welcome to 1-Year old Condo, in the heart of Toronto. This spacious 1 bedroom unit is where convenience meets luxury. This unit offers a Welcome to the brand-new Condo, in the heart of Toronto. This spacious 1 bedroom unit is where convenience meets luxury. This unit offers afunctional. The living and dining areas are meticulously designed to capitalize on natural light windows. Located just a 4-minute walk from Ryerson University, and with other esteemed institutions such as OCAD University, University of Toronto, and George Brown College within easy reach via TTC or bike, educational opportunities abound. Welcome to urban living at its finest! floor-to-ceiling. lots of kitchen counter space, In-suite laundry, large closet for clothes. (id:60365)
1111 - 5858 Yonge Street
Toronto, Ontario
LOCKER + HIGH-SPEED INTERNET INCLUDED. Welcome to the brand-new, luxurious Plaza on Yonge. This unit features the brightest 1-bedroom plus den floorplan, with no wasted space, featuring the living room, bedroom, and even the den all facing the balcony through expansive windows. With this particular layout, the den feels exceptionally bright and fresh with abundant natural light, making it ideal for a home office or study, while offering beautiful city views in the evening. Enjoy unbeatable connectivity with a near-perfect 98/100 Transit Score and 81/100 Walk Score. Steps to Finch TTC Subway and GO Station, with a short drive to Hwy 401. Surrounded by restaurants, banks, grocery stores, shopping, and everyday essentials. Residents also enjoy access to approximately 9,000 sq. ft. of premium amenities. Perfect for students and professionals seeking convenience, comfort, and urban living. (id:60365)
Bsmt - 52 Rogers Road
Toronto, Ontario
A beautifully renovated 2-bedroom, 1-bathroom lower-level residence with a private separate entrance, located in the family-friendly Oakwood-Vaughan neighbourhood. This well-kept home offers a bright, functional layout with excellent natural light, comfortable principal room, and a practical flow ideal for everyday living. Features include a spacious living and dining area, a modern kitchen with full-size appliances, well-proportioned bedrooms, a clean 4-piece washroom, and convenient in-suite laundry. Situated steps to TTC transit, schools, parks, grocery stores, cafes, restaurants, and the vibrant St. Clair Avenue West and Eglinton West corridors. Easy access to major routes makes commuting simple. An ideal private living space for professionals, couples, or small families seeking comfort, convenience, and a great neighbourhood setting. (id:60365)
104 - 1280 Webster Street
London East, Ontario
** ONE MONTH FREE ** Welcome to this beautifully renovated 1-bedroom apartment, perfectly located in the heart of London! Featuring modern stainless steel appliances, large windows, and spacious layouts, this apartment is designed to maximize natural light and offer a fresh, contemporary living experience. Enjoy the outdoors with a spacious balcony. Situated minutes from public schools, major shopping plazas, grocery, shops and more. Steps from local transit.Close to highways. Convenient on-site laundry. These generously sized units provide an ideal living space in a vibrant, highly sought-after neighbourhood. (id:60365)

