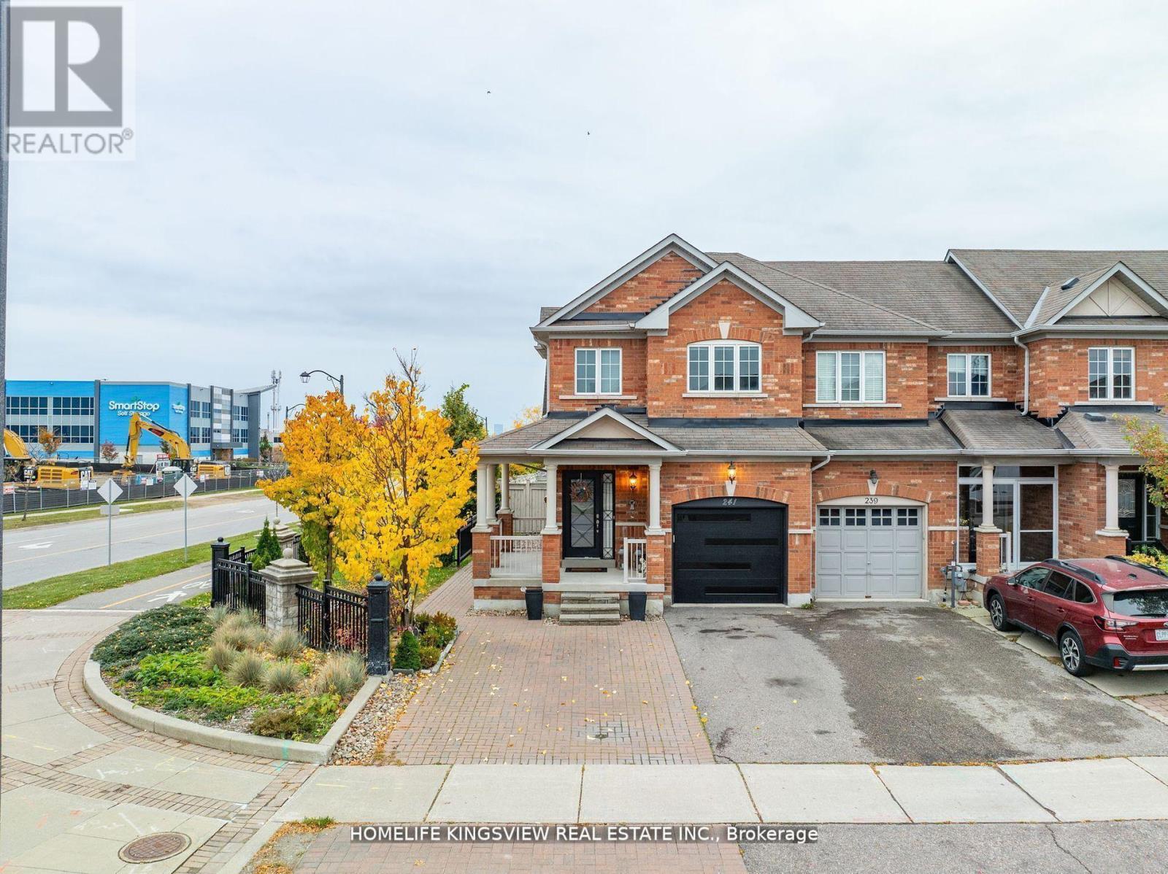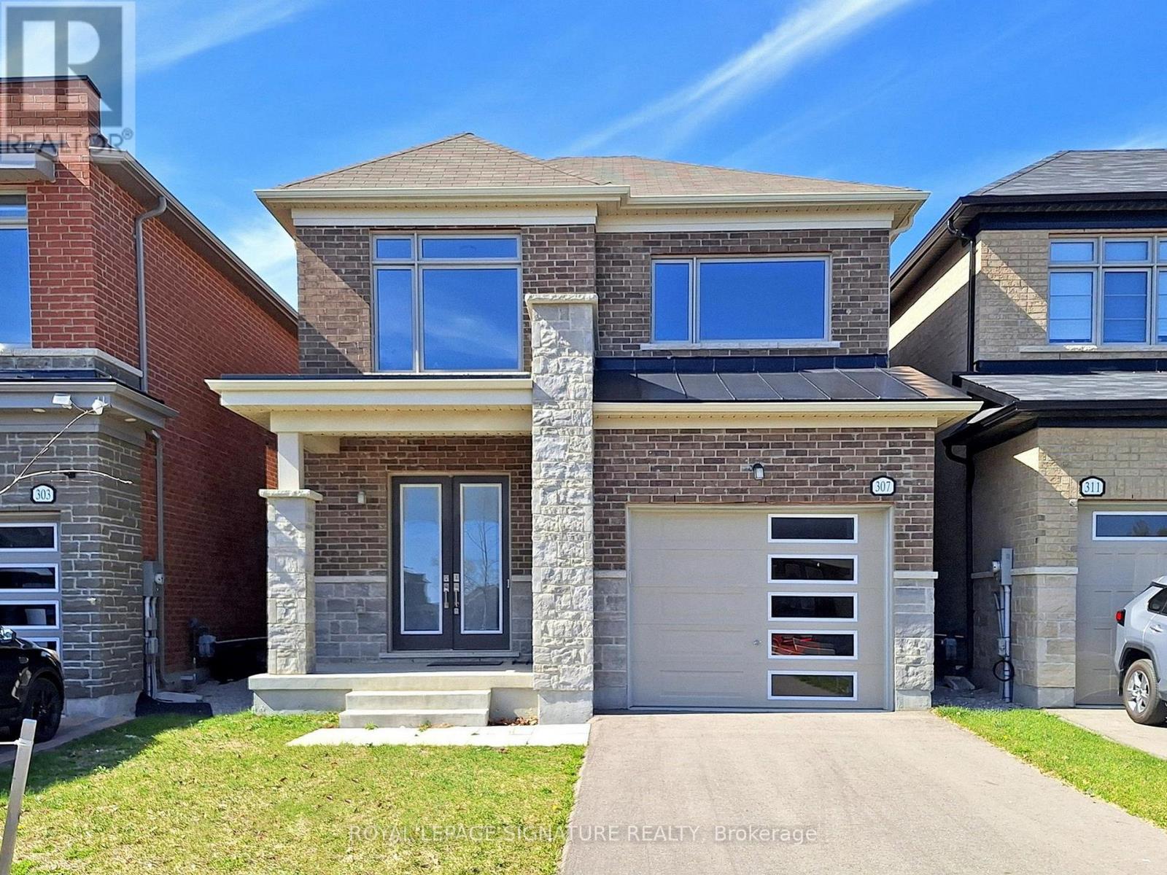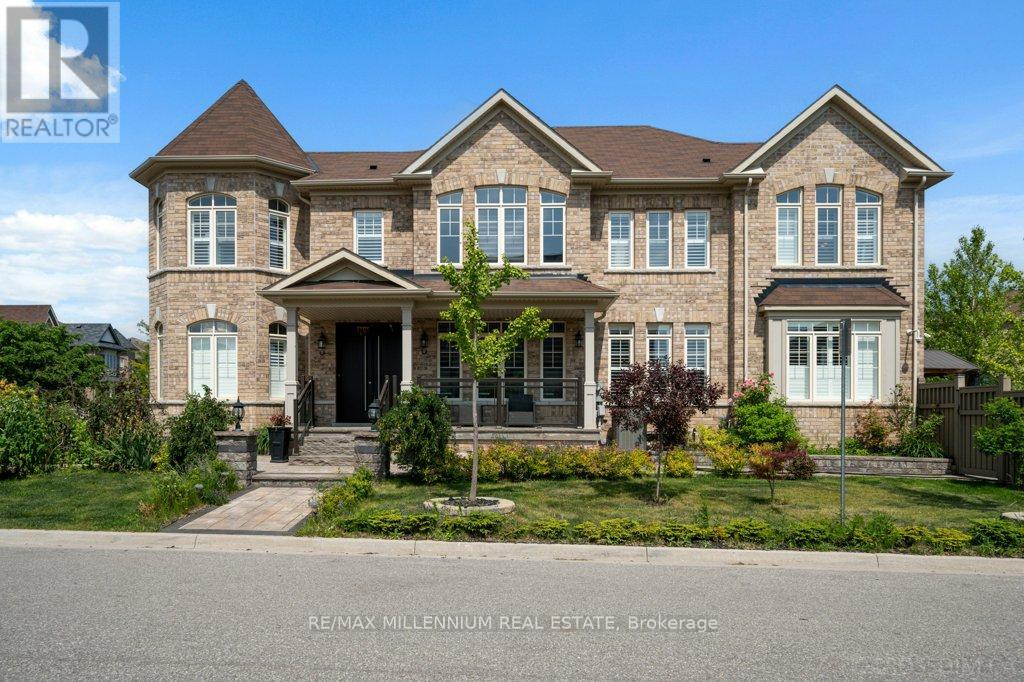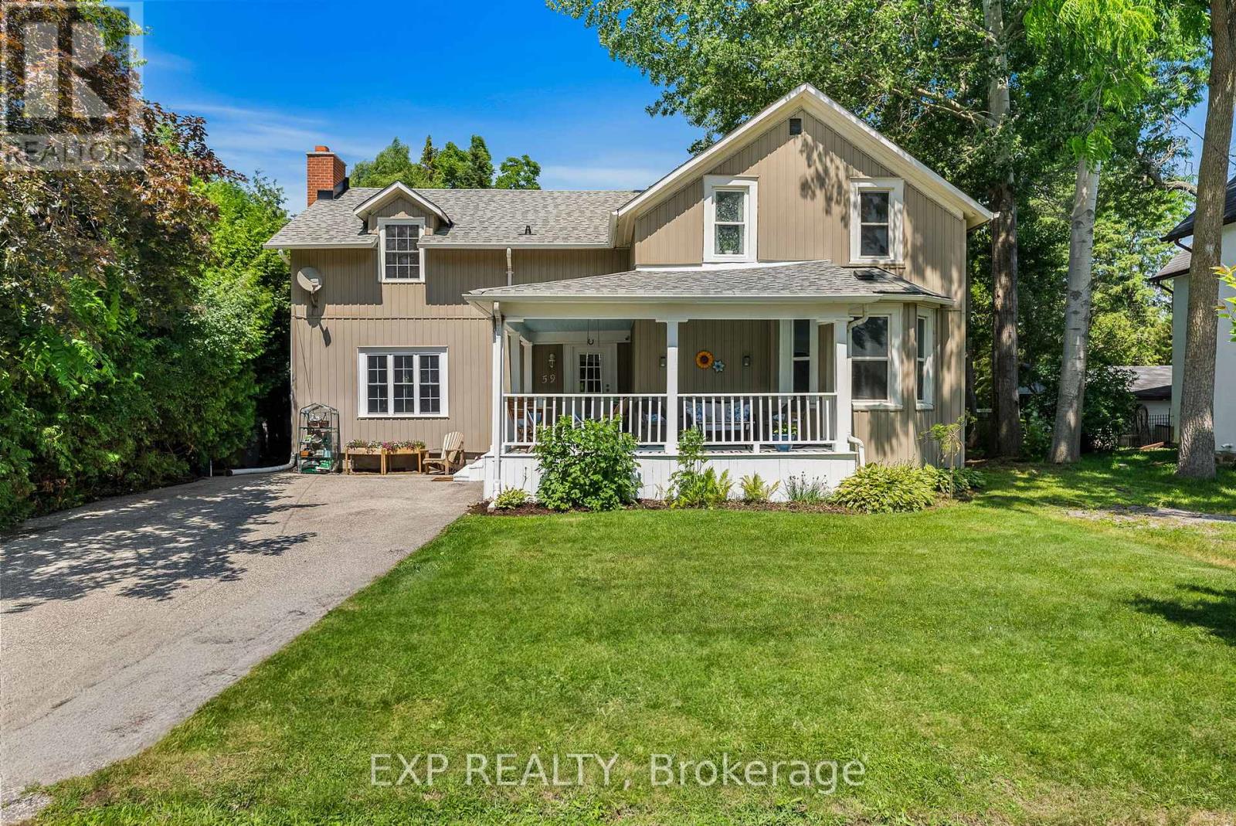630 - 15 Water Walk Drive
Markham, Ontario
Riverside Condo At Uptown Markham. Stunning & Convenient Location at Warden/7 Puts You In The Perfect Community Along Rough River Valley. 1 Br + Den 9" Ceiling, Den Can Be Used As A Second Bedroom With French Door, Big Window & Closet. Spacious And Practical Layout With Laminate Floor Thru-Out. Mins To 407, Go Train & Viva, Schools, Restaurants, Parks, Cineplex & Much More... (id:60365)
241 Canada Drive
Vaughan, Ontario
Welcome to 241 Canada Drive! This stunning end-unit townhouse offers the space and feel of a detached home, thanks to its unique split-level design only the garage and upper level are connected to the neighboring unit.Featuring 3 spacious bedrooms and 3 bathrooms, this home is loaded with upgrades, including hardwood flooring, a modern staircase with iron pickets, and crown moulding throughout. The sleek kitchen boasts smooth ceilings and a bright, contemporary layout.The generous primary bedroom includes a walk-in closet and a private ensuite. Enjoy an abundance of natural light in the basement, thanks to oversized windows. The wrap-around porch and extended driveway accommodate up to five vehicles.Situated on a premium lot, additional highlights include modern upgraded front and garage doors, direct garage access, and multiple entry points to the backyard, including a convenient side entrance.A rare opportunity that combines style, space, and functionality don't miss it! (id:60365)
423 - 185 Deerfield Road
Newmarket, Ontario
Welcome to Your Dream 1 Bedroom + Den Suite at Davis Condos! Step into this bright, open-concept suite featuring sleek laminate flooring, expansive windows, and a flexible den-deal for a home office or guest space. The modern kitchen is a chefs delight, with premium quartz countertops, a chic backsplash, and high-end stainless steel appliances. Live in the Heart of Convenience Enjoy effortless access to shopping at Upper Canada Mall, Costco, and Walmart, all just minutes away. Nature enthusiasts will love being close to scenic trails and parks, including Mabel Davis Conservation Area and Fairy Lake Park. With the Newmarket GO Station, VIVA Blue Line, and Highway 404 nearby, commuting is seamless. Luxury Building Amenities Indulge in resort-style living with a state-of-the-art fitness center, yoga/weight rooms, entertainment lounge, kids play zone, outdoor terrace, and even a pet spa everything you need for a vibrant lifestyle. This condo delivers the perfect balance of modern comfort, upscale design, and unbeatable location. Don't miss out schedule a viewing today! (id:60365)
307 Busato Drive
Whitchurch-Stouffville, Ontario
WELCOME TO 307 BUSATO DR , Like New Gorgeous 3 Br Home,. Open Concept Layout, Modern Upgrades ;Direct Entry From Garage, Sun Filled Living ; Dining Rm Combo W/ Large Windows And Walk Out To The Back Yard, Eat-In Kitchen, Granite Countertops, *Spacious Bedrooms W/Large His And Her Walk In Closet.4 Pc Ensuite ;No Side Walk. Easy Access To Both Highway 404 & 407, Close To Shops, Dining, Farmer's Markets, Go Transit. (id:60365)
51 Kincardine Street
Vaughan, Ontario
Welcome to an amazing home located in Kleinburg, it's a dream home which spent over 400K to bring the best available features to add value and looks. This is a stunning 4 bedroom and 3 bathrooms on the second floor and one bedroom and bathroom in the basement. The basement builtwith entertainment area and small bar area.The kitchen completes with back splash and top of the appliances, Wolf gas range and Sub zero fridge and wolf Wal oven and microwave. Built in Island with granite counter top.The exterior is just as impressive, with an interlocked driveway, side yard, and backyard. Thecorner unit offers additional privacy and a larger lot size. The finished basement apartment adding to the appeal of this property. Extras include a stainless steel dishwasher, washer, dryer, all electrical light fixtures, custom crown moulding, and window coverings. (id:60365)
59 High Street
Georgina, Ontario
Welcome to 59 High Street a beautifully maintained 4-bedroom, 3-bathroom home steeped in character and charm. This historic gem blends timeless architecture with modern updates, offering space, functionality, and warmth. Inside, you'll find generously sized rooms, high ceilings, and large windows that fill the home with natural light. The main floor offers multiple living areas perfect for families or entertaining, along with a full bathroom and convenient laundry area. Upstairs, the four spacious bedrooms and two additional bathrooms provide comfortable accommodations for a growing family or visiting guests. Situated on a large in-town lot, there's plenty of outdoor space for gardening, play, or relaxing under mature trees. With its prime location close to schools, recreation centres, shops, and restaurants, this home offers the best of both convenience and character. Don't miss your chance to own a piece of local history in a walkable, well-connected neighbourhood. (id:60365)
1 - 196 Church Street
Georgina, Ontario
* Located on a busy street in the heart of Keswick. Tons of through traffic for maximum business exposure! * Ample street public! Approx. 400Sqft - ideal office/retail space (C1 Commercial) * Competitive rent! Flexible closing! (id:60365)
945 Best Circle
Newmarket, Ontario
Welcome To 945 Best Circle, A Stunning Home in the Prestigious And High-Demand Stonehaven Community Of Newmarket * This Beautiful All-Brick Property Sits On A Quiet Crescent And Features A Double Car Garage, Landscaped Front Entry, And Exceptional Curb Appeal * A Grand Two-Storey Foyer With Soaring Windows And A Sweeping Oak Staircase Welcomes You In Style * The Main Floor with 9 Ft Ceilings Offers An Open-Concept Living And Dining Area With Gleaming Hardwood Floors, Oversized Windows, And A Cozy Gas Fireplace That Creates A Warm, Inviting Atmosphere * The Newly Renovated Kitchen (2025) Features Quartz Countertops which Extends into the Backsplash, Stainless Steel Appliances, Sleek Cabinetry, And A Family-Sized Breakfast Area With A Walk-Out To A Multi-Level Deck Overlooking The Private Backyard *Step Outside To A Fully Fenced Backyard Oasis With Mature Landscaping, Plenty Of Space For Lounging And Entertaining, And A Hot Tub For Year-Round Relaxation * Mud Room includes a Convenient Laundry Area * Upstairs, You'll Find Three Spacious Bedrooms, Including A Bright Primary Retreat With Walk-In Closet And A Spa-Inspired Five-Piece Ensuite With Soaker Tub, Frameless Glass Shower, And Dual Vanity * The Professionally Finished Walk-Out Basement Offers A Full Kitchen, Bright Living Space, One Bedroom, A Three-Piece Bathroom, Private Laundry, And A Separate Entrance Ideal For In-Laws, Teens, Or Potential Rental Income (Non-Retrofit) * The Lower Level Also Features Its Own Dedicated Washer And Dryer, Providing Complete Independence Between Living Spaces *Located Just Minutes From Top-Ranked Schools, Walking Trails, Parks, Shopping, Transit, And Hwy 404 * This Home Combines Style, Comfort, And Versatility In One Of Newmarkets Most Prestigious Family Neighbourhoods * Do Not Miss Your Chance To Call This Home!! (id:60365)
1104w - 10 Gatineau Drive
Vaughan, Ontario
Welcome To Unit #1104W - 10 Gatineau Drive! Amazing Opportunity To Live In One Of The Most Desired Layouts In The Building! Incredible Layout With Open Concept Living Room, Dining Room & Kitchen Which Offers Great Space And Lots Of Functionality. The Large Floor-To-Ceiling Windows Bring In Tons Of Natural Light, RARE Unobstructed View! Two Tone Upgraded Chef's Kitchen With Upgraded S/S Appliances, Ample Counter Space & Large Island W/Seating Space! Entertainers Delight! Beautiful Primary Suite W/H-U-G-E Walk-In Closet & Gorgeous Ensuite Entertainers Delight! Beautiful Primary Suite W/H-U-G-E Walk-In Closet & Gorgeous Ensuite Only Two Years New, Just Move In And Enjoy! One Parking & One Locker Included! EV Parking Available Upon Request. Custom Blinds Throughout. Amazing Amenities Include Indoor Pool + Hot Tub, Steam Room/Sauna, Fitness And Yoga Rooms, Theatre/Media Room, Party Room, Guest Suites, Dog Wash, Car Wash, And So Much More! Don't Miss Out! (id:60365)
43 Buchanan Drive
New Tecumseth, Ontario
Welcome to this beautifully maintained 3-bedroom, 3-bathroom home nestled in the desirable heart of Alliston. Thoughtfully designed with comfort and style in mind, this carpet-free home features hardwood flooring throughout the living and dining areas, as well as all bedrooms, creating a warm and cohesive living environment.The main floor boasts a bright, open-concept layout with freshly painted living, dining, and kitchen spaces perfect for both entertaining and everyday living. The spacious kitchen includes a breakfast area with a walkout to the expansive backyard, ideal for enjoying morning coffee or hosting family barbecues.Upstairs, you'll find three generous bedrooms, including a stunning primary suite complete with a massive walk-in closet and a luxurious 4-piece ensuite featuring a jet tub, a perfect retreat after a long day. Additional highlights include direct garage access from inside the home, a backyard designed for family fun, complete with a treehouse for the kids and a shed for extra storage. Roof Shingles done in 2018, HWT replaced in 2024, new sump pump in 2023, new expansion tank in 2024, windows in primary bedroom and front bedroom replaced.Located close to schools, parks, and all amenities, this home blends convenience, charm, and functional living all into one! (id:60365)
49 May Avenue
East Gwillimbury, Ontario
Welcome to 49 May Ave. One of the best Street in the area, Beautifully maintained bungalow on an oversized 75 foot frontage and 200 feet deep perfectly located in the heart of Sharon, a developing Community with New Multi-million Dollars Custom homes, a family oriented community where children play freely and families stroll the quiet streets - you'll experience the charm of small-town living while staying just minutes away from major amenities. This bungalow has an open concept layout which is perfect for entertaining. The custom chef's kitchen with breakfast area and the primary bedroom with Walk out to oasis backyard, Separate Entrance passage to the garage and backyard and inside the property and basement with skylight. fully fenced south facing backyard with large power washed wood Deck, hot tub (as is) and beautifully landscaped gardens with mature trees, Garden shed and access from the house make this a true oasis. Custom California Shutters in Living room and B/I Closets in Primary Bedroom. Basement offers a large Recreational room with full bathroom, Gas Fireplace, Bedroom, large workshop and ample storage. Quiet, family-friendly neighborhood with walking distance to shopping plaza with famous grocery store, community Centre and sport park. Minutes to Golf Club and Hwy404, and new development of 40,000+ Commercial, Freshly painted thru-out, Basement Laminate Flooring (2020), Roof Repaired (2023), Windows (2014-2015). (id:60365)
59 Princess Diana Drive
Markham, Ontario
Welcome to this Gorgeous Family Home in Coveted Cathedraltown Neighbourhood! Well-Maintained property by the Original Owner. Main Floor showcases Open Concept Living and Dining Room with a Gas Fireplace, 9' Ceiling, Gleaming Stripped Hardwood Floors, Modern Kitchen with breakfast area & a walkout to South Facing Sun-Filled Backyard, Generous-Sized Master Bedroom has a Walk-in Closet and a 4pc Ensuite Bath. Super Large sitting area in the Second floor which has a big potential to convert to the 4th bedroom . Professionally Finished basement offers additional living space, great for entertaining or home office. Direct Access to the Garage! Long Driveway with 2 Car Parkings! Excellent location with Easy Access to Hwy 404, Shopping Plaza, Restaurants, Canadian Tire, Parks, and Groceries. High Ranking School Zone. (id:60365)













