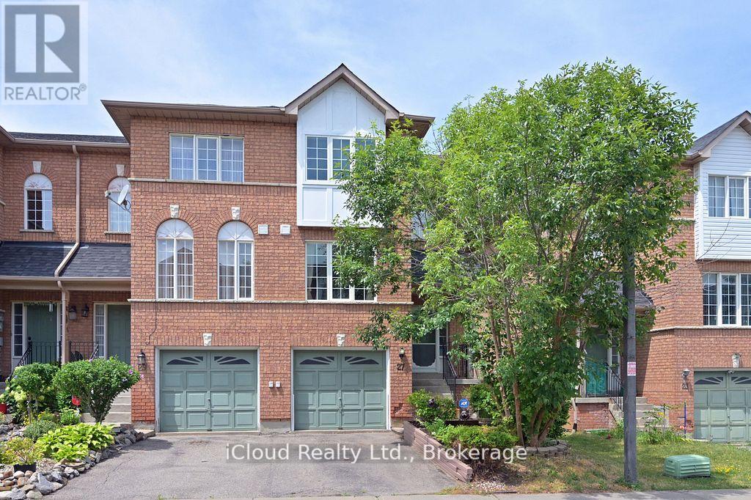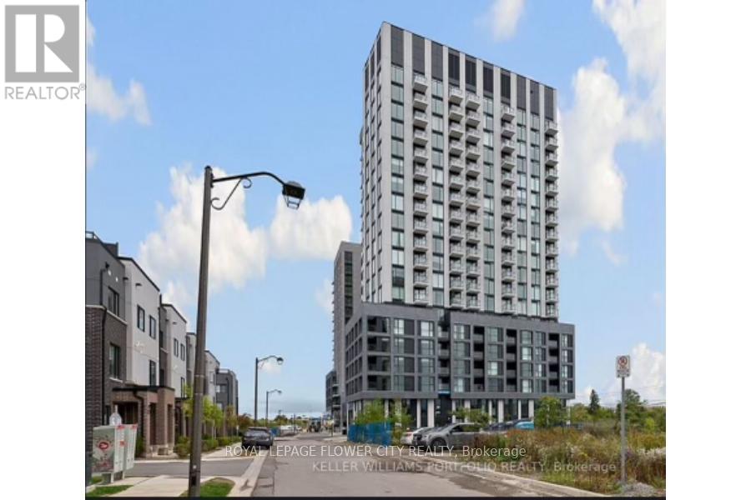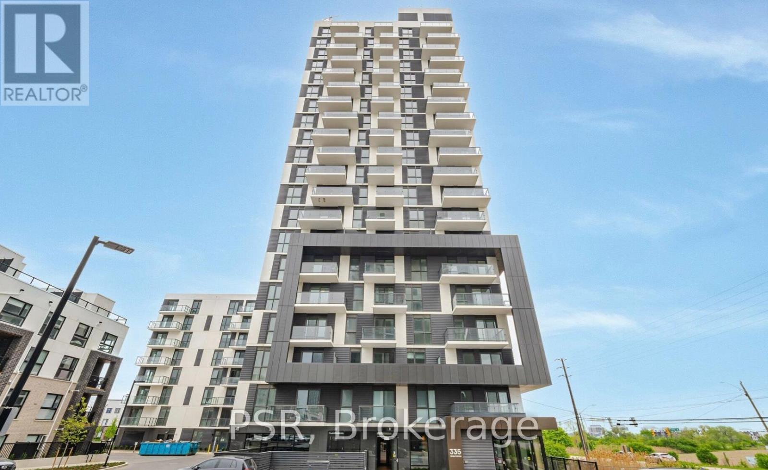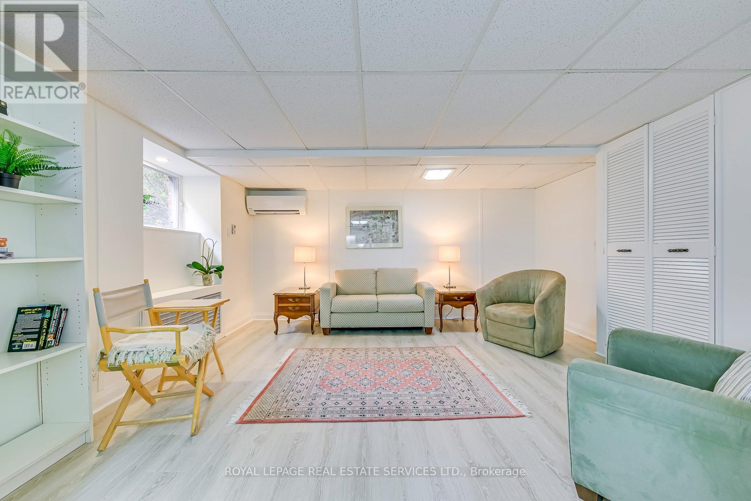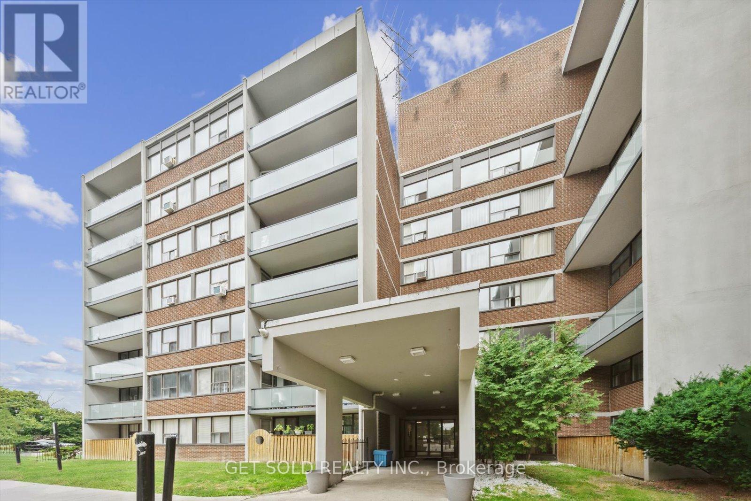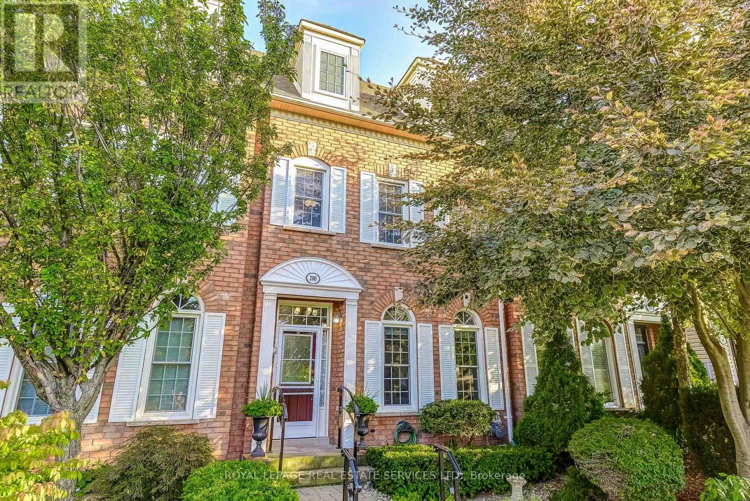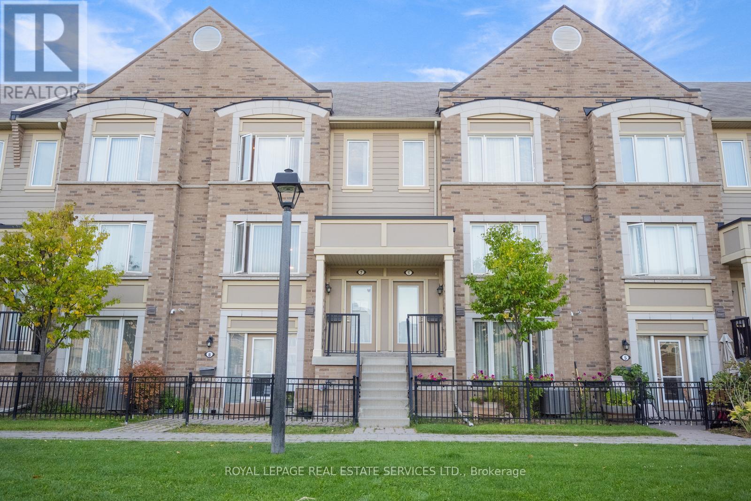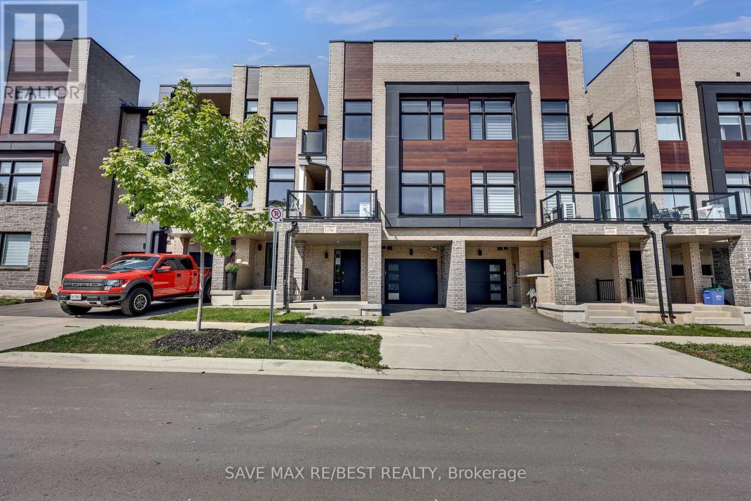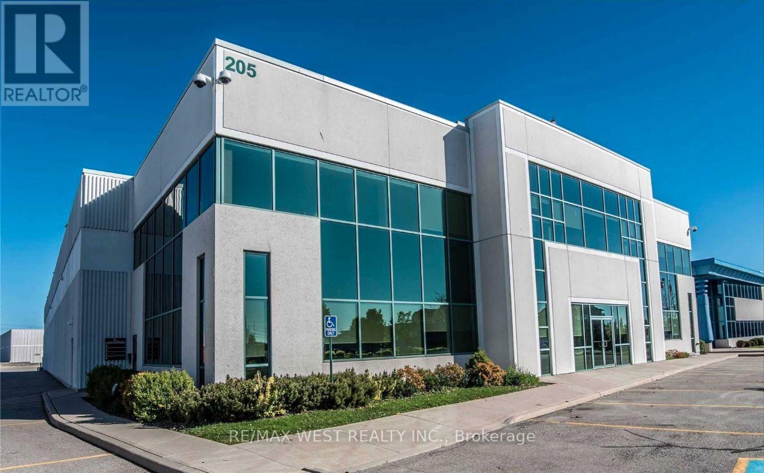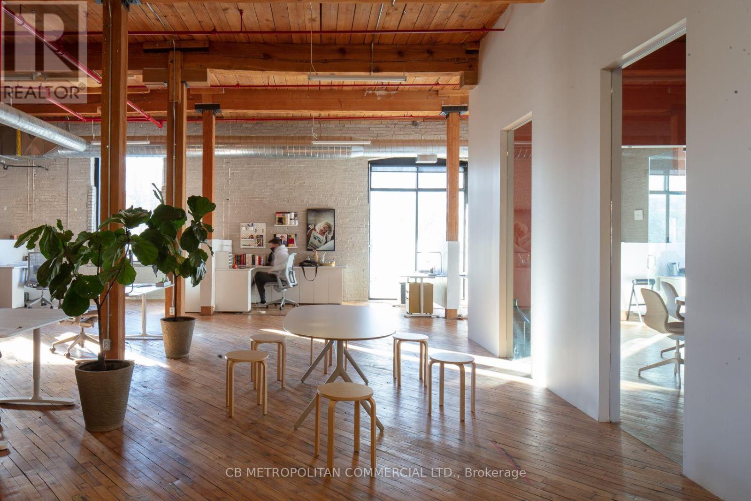27 - 65 Brickyard Way
Brampton, Ontario
Welcome to 65 Brickyard Way, Unit 27! This freshly painted end-unit townhouse features 3bedrooms, 1,5 bathrooms, and a bright living room, with new flooring in the bedrooms and living room. This home features are functional layout with a bright kitchen and breakfast area, stainless steel appliances, and a living room with laminate floor and gas fireplace. The walk-out basement provides easy access to outdoors. Conveniently located within walking distance to parks and transit , and just minutes from Walmart, Fortinos, medical And dental offices, as well as major banks. (id:60365)
1311 - 3079 Trafalgar Road
Oakville, Ontario
Welcome to North Oak Brand new never lived in 1 bedroom condo in the vibrant Trafalgar and Dundas community. Thoughtfully designed living space offering a bright and functional layout. Open-concept top of the line kitchen with quartz counter and dining area, floor-to-ceiling windows. Enjoy the convenience of in-suite laundry and 1 underground parking space. Residents will have access to resort-inspired amenities (currently under construction) including a state-of-the-art fitness centre, yoga studio, co-working lounge, rooftop terrace, and concierge. Keyless entry and Wall tab built in condo ,Great location near Highways 403 & 407, Oakville GO Station, Sheridan College, Hospital, shops, dining, and scenic trails. (id:60365)
214 - 335 Wheat Boom Drive
Oakville, Ontario
Welcome to Oakvillage by Minto, where luxury and convenience meet in the heart of Oakville's vibrant Dundas and Trafalgar community. This stunning corner suite boasts a functional layout with modern, contemporary finishes throughout, including upgraded wide-plank hardwood flooring and soaring 9' ceilings. The chef-inspired kitchen features premium granite countertops, stainless steel appliances, a large breakfast island, and ample cabinet space. The open-concept living and dining area extends to a spacious balcony showcasing panoramic views. The large primary bedroom includes a 4-piece semi-ensuite for added comfort. Additional highlights include in-suite laundry and one underground parking space. Experience the perfect blend of urban living and natural beauty, surrounded by parks, green spaces, and over 200 km of scenic walking trails right outside your door. (id:60365)
4 - 63 High Park Boulevard
Toronto, Ontario
This exceptional 2-bedroom basement apartment combines modern renovations with the timeless charm of a classic High Park home. Covering approximately 1,000 sq/ft, the unit offers a spacious layout that invites natural light. Situated just steps from High Park and a short walk to Roncesvalles Avenue, surrounded by prime amenities. The living room is generously sized. The newly renovated, eat-in kitchen is equipped, modern finishes. For added convenience, the apartment includes an ensuite laundry setup. All utilities are included in the rental, as well as hight speed internet, and there is ample storage space through out. The lively Roncesvalles Village is within a short walking distance, offering the historic Revue Cinema. With TTC routes nearby, commuting to downtown Toronto takes only 15minutes. The area is also known for its reputable schools, making it an ideal location for young professionals or students. This apartment is perfect for anyone looking for traqnuility and proximity to vibrant city life and serene outdoor spaces. This rental opportunity in one of Toronto's most desirable neighbourhoods should not be missed. Unit comes furnished or non furnished. Street Parking available with city Permit. All utilities included with high speed internet. The Backyard is Shared. (id:60365)
301 - 2121 Roche Court
Mississauga, Ontario
Attention families and first-time homebuyers. This large condo offers exceptional value. Freshly painted with new flooring and trim throughout, the 2-storey condo features 3 large bedrooms and 2 bathrooms. The open-concept main floor includes a bright living/dining room with a walkout to the large balcony. The upper level boasts a large primary bedroom with a walk-in closet and a two-piece ensuite bathroom, with 2 additional large bedrooms, a 4-piece bathroom and a a large laundry room. This suite is located just minutes from Sheridan Place mall, library, transit, restaurants and groceries with convenient access to the QEW and the 403. Please note that the maintenance fee INCLUDES heat/hydro/water/parking and building insurance. (id:60365)
77 Letchworth Crescent
Toronto, Ontario
77 Letchworth Crescent - Parkside Luxury In The Heart Of North York! Welcome To Your Private Retreat In The City! This Stunning 1,987 Sq. Ft. Home Backs Directly Onto A Forested Ravine In Roding Park, Offering Cottage-Like Tranquility With All The Conveniences Of Urban Living. Beautifully Renovated With High-End Finishes, This Residence Features An Open-Concept Kitchen, Dining, And Living Area With Breathtaking Park Views. The Gourmet Kitchen Boasts Granite Countertops, A Stylish Backsplash, And Ceramic Floors That Flow Seamlessly Into Solid Maple Hardwood In The Living Room And Dining Room Spaces. With 4 Spacious Bedrooms And 3 Elegant Bathrooms (2 Completely Remodeled Featuring All New Premium Fixtures, Tiles and Lighting), Theres Room For Everyone To Unwind In Comfort. Step Out From The Living Room Onto A Large Elevated Deck Overlooking Your Landscaped Backyard Oasis Complete With A Paved Peninsula, Separate Outdoor Dining Pad, And Custom Fire Pit. The Property Includes An Attached 2 Car Garage And A Driveway For 56 Additional Vehicles. Conveniently Located Near Schools, Transit, The Downsview Community Centre, Yorkdale Mall, And Major Highways (401/400/407). Lower Level With Garden Walk-Out Offers Flexibility As An In-Law Suite Or Separate Apartment For Additional Income Potential. Enjoy Luxury, Location, and Privacy All In One Exceptional North York Address. Dont Miss Your Chance To Call 77 Letchworth Crescent Home! (id:60365)
200 Glenashton Drive
Oakville, Ontario
Welcome to this beautifully upgraded freehold townhome in sought-after River Oaks! Featuring over 1,700 sq. ft. of living space with 3+1 bedrooms and 2.5 baths, this home seamlessly blends style, comfort, and function. At its heart is a brand-new kitchen with contemporary white shaker cabinetry perfect for everyday living and entertaining. Hardwood flooring flows throughout the entire home, adding warmth and elegance. The primary bedroom offers a walk-in closet and an upgraded 4-piece ensuite . Recent major updates include a high-efficiency furnace, a new roof, and energy-efficient windows. The top-floor open space can serve as an additional bedroom, rec room, home office, or play area. Step outside to a fully fenced backyard oasis with a spacious wood deck and mature trees. A detached 2-car garage with laneway access completes this exceptional property. This house has had only one very loving owner who kept everything in top shape, and can provide detailed receipts of all home improvements. Close to shopping, schools, parks, and trails, this meticulously maintained, move-in-ready home is not to be missed. (id:60365)
7 - 3185 Boxford Crescent
Mississauga, Ontario
Sold under POWER OF SALE. "sold" as is - where is. Beautifully maintained, park-facing Daniels Executive Townhome featuring 3 bedrooms and 3 bathrooms in the highly sought-after Churchill Meadows community. This bright and spacious home offers a functional layout with garage parking, stainless steel appliances, upper-level laundry, and a walkout terrace off the kitchen ideal for year-round BBQs. Enjoy direct garage access and a generous primary bedroom with a walk-in closet. Located in a family-friendly neighbourhood with top-rated schools, parks, community centres, and places of worship nearby. Commuters will appreciate quick access to major highways and transit, offering an easy commute to UTM, University of Toronto, McMaster, Waterloo, Guelph, York, and more. With some of the lowest condo fees in the area at just $300/month (including water), this home combines comfort, convenience, and exceptional value. Don't miss this opportunity book your private showing today! POWER OF SALE, seller offers no warranty. 48 hours (work days) irrevocable on all offers. Being sold as is. Must attach schedule "B" and use Seller's sample offer when drafting offer, copy in attachment section of MLS. No representation or warranties are made of any kind by seller/agent. All information should be independently verified. (id:60365)
2536 Littlefield Crescent
Oakville, Ontario
"Rare Power of Sale Opportunity in Oakvilles prestigious Glen Abbey Encore! This brand new 3-bed, 3-bath freehold townhome offers an impressively spacious and luxurious layout perfect for investors and first-time buyers looking to get into one of Oakville's most sought-after communities. Featuring soaring 9' ceilings, hardwood floors, oak stairs, pot lights, and a modern kitchen with granite countertops, center island, and stainless steel appliances, this home is filled with premium upgrades. The primary suite boasts a sleek glass shower, while two expansive terraces provide incredible outdoor living with park and open-area views. Complete with smart home features, a high-efficiency furnace, and elegant finishes throughout, this Power of Sale listing is a rare chance to own a home that feels truly grand at an amazing price point!" (id:60365)
29 Greenlaw Avenue
Toronto, Ontario
Welcome to 29 Greenlaw Ave which has been a multi-generational family residence for over 66 years. This upgraded sundrenched and solid detached duplex in the Heart of Corso-Italia district offers over 3500 square feet of living space, two separate entrances, two above grade kitchens, 9 ft ceilings finished basement, 4+1 bedrooms, 4 bathrooms, massive roof top terrace/sundeck, two open air balconies, two cantinas, wet bar, gas fireplace, hardwood and ceramic flooring, parking, huge vegetable/herb garden and a heated 275 square foot carpenters workshop. This amazing home offers many possibilities for multi-generational living, inlaw suite, income potential, single family residence and the workshop may have potential as a coach house.Take this opportunity to explore and imagine the possibilities for yourself! Don't miss out and come have a look! (id:60365)
3 - 205 Export Boulevard W
Mississauga, Ontario
Bright updated office space with high ceilings. 2nd level walkup space with wide staircases. Ample parking. Common area consists of large reception and kitchen with 2 washrooms. Fibre optic and unit security available to the building. Offices are clean and in move in condition. Tenant cleans their own usable space and Landlord cleans common areas. (id:60365)
203 - 87 Wade Avenue
Toronto, Ontario
2nd floor walk up, corner unit with abundant widows, 13 ft ceilings, wood floor, 2 pc washroom in-suite , water...rate is plus gas and hydro ($2.00/sqft) (id:60365)

