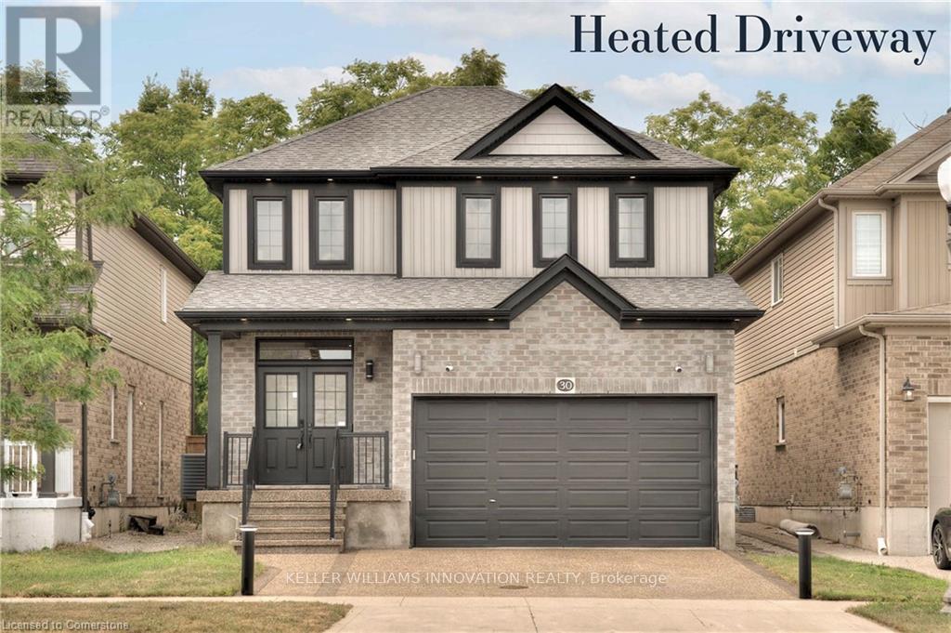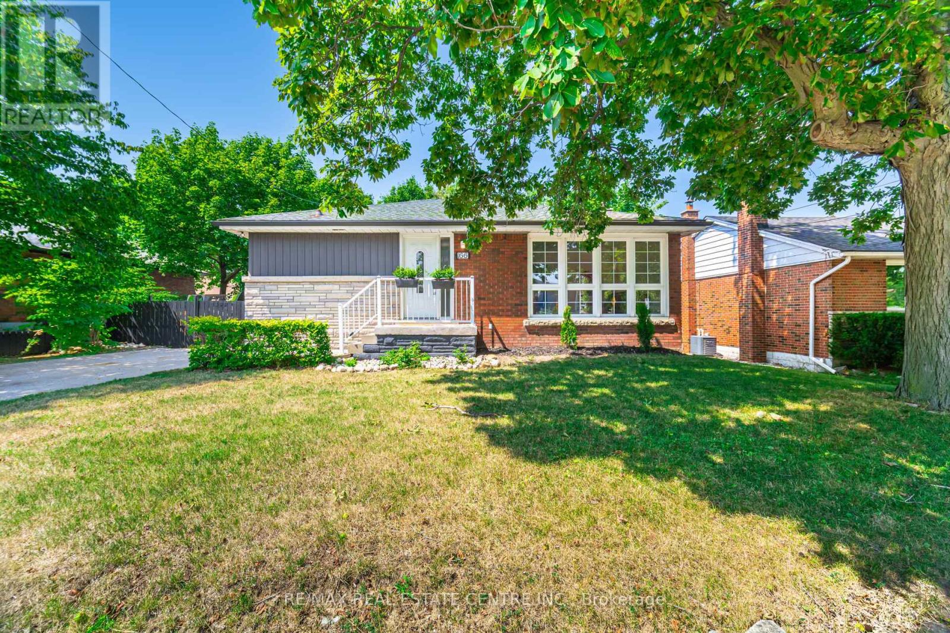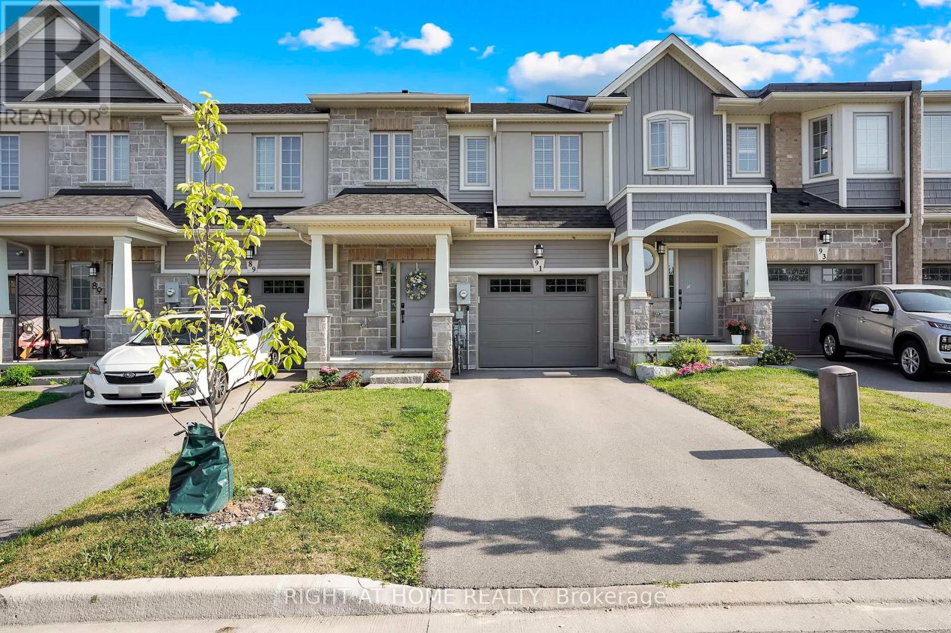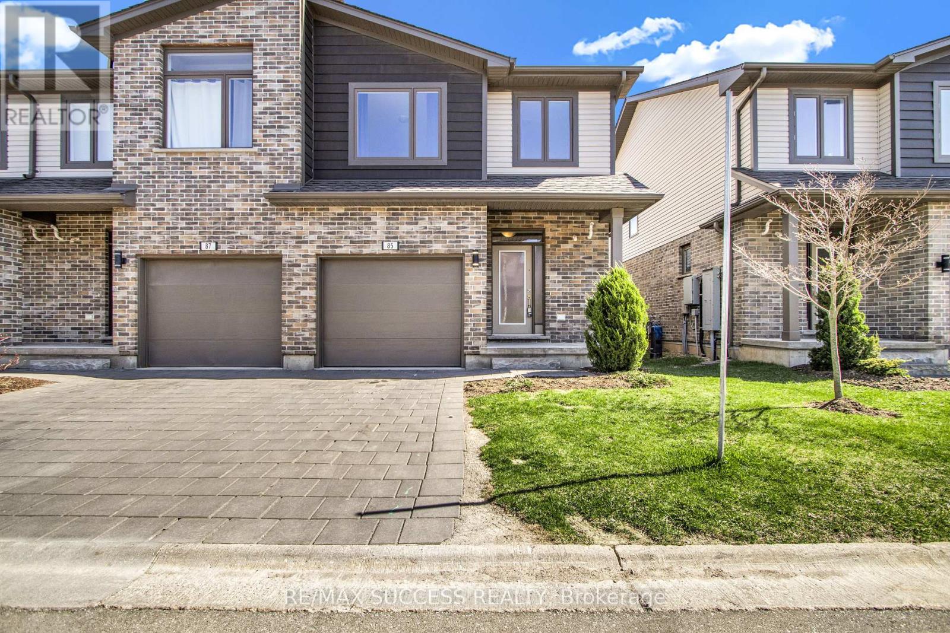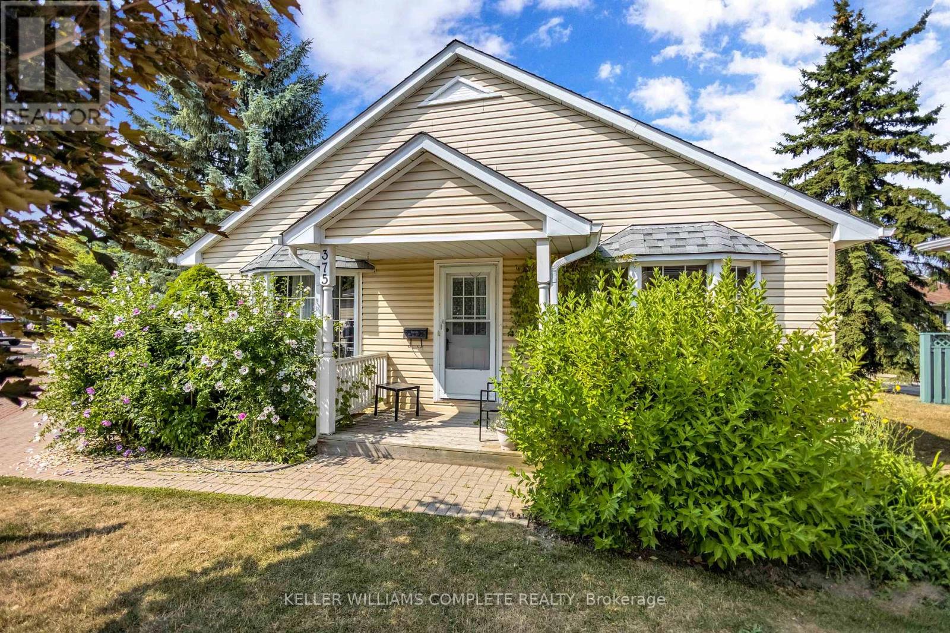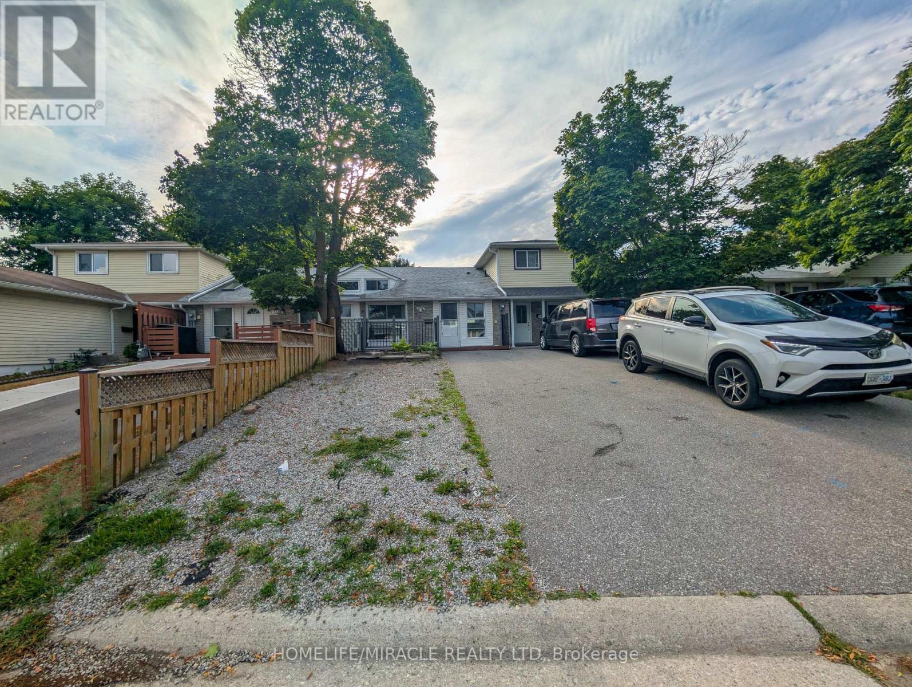16 Jessica Street
Hamilton, Ontario
Welcome to 16 Jessica Street, a stunning detached two-story home nestled in a family friendly neighbourhood on the Hamilton Mountain. This fantastic residence boasts 3 spacious bedrooms, 4 bathrooms, and a fully finished basement, perfect for growing families or entertaining guests. As you approach the home, you'll be impressed by its striking exterior, featuring a double-wide exposed aggregate driveway and a double car garage with inside entry. Upon entering, you'll be greeted by a bright and airy foyer that flows seamlessly into the spacious living room and dining room, both adorned with hardwood floors. A practical 2 piece bathroom and convenient main floor laundry add to the home's functionality. The elongated eat-in kitchen is a highlight, with sliding doors that lead directly to the expansive backyard. Enjoy the oversized covered pergola, perfect for indoor-outdoor living, and the sun-exposed grass space ideal for summer BBQs, kids' playtime, or gardening. The second floor features a cozy family room with a gas fireplace and hardwood floors, offering versatility in its use. The primary bedroom boasts a large walk-in closet and a luxurious 4-piece ensuite, while two additional generously sized bedrooms and a well appointed 4-piece bathroom complete this level. The fully finished basement provides endless possibilities, with a substantial rec room and charming 3-piece bathroom. This home's prime location, directly across from a school and park, and short distance to shopping, public transportation, and amenities, makes it a practical choice for many. Recent Updates include; New dishwasher (2025), Washer (2025), Stove w/ 10 year warranty(2024), Basement bathroom Stand up shower (2021), Roof shingles (2020), & Furnace (2020) (id:60365)
35 Pantano Drive
Hamilton, Ontario
Welcome to 35 Pantano Drive a beautifully maintained all-brick 4+2 bedroom, 3.5-bath detached home offering over 3,000 sq. ft. of total living space, nestled on a quiet, family-friendly crescent on Hamilton Mountain. Designed with comfort and sophistication in mind, this elegant residence features 9 ft ceilings on the main floor, hardwood flooring, pot lights throughout, formal living and dining areas, a bright family room with a gas fireplace, and a high-end kitchen renovated in 2023, showcasing extended-height cabinetry, quartz countertops, a full-height backsplash, generous pantry storage, and premium stainless steel appliances. The second floor offers four generously sized bedrooms, including a spacious primary suite with a walk-in closet and private ensuite, as well as the convenience of an upper-level laundry room. All bathrooms are upgraded with quartz countertop vanities and stylish modern finishes. The fully finished basement adds versatility with two additional bedrooms, a full bathroom, a large recreation area, and a cold room. Step outside to enjoy the landscaped backyard with greenspace views, a large deck, garden shed, and interlock patio. Additional upgrades include an interlocking driveway (2022), new roof (2021), inside entry from the garage, automatic garage door opener, and manicured curb appeal. Conveniently located just minutes from William Connell Park, top-rated schools, shopping, and major highways, this move-in-ready home offers the perfect blend of space, luxury, and location. (id:60365)
478 Telecom Road
Kawartha Lakes, Ontario
Imagine Waking Up To The Soft Glow Of Morning Light Spilling Across Rolling Landscapes, With Nothing But The Sound Of Birdsong In The Air. This Is More Than A Home - It's A Sanctuary. Nestled On A Full Acre In One Of The Most Desirable Communities, This Raised Bungalow Offers The Perfect Marriage Of Country Charm And Modern Comfort. Inside, The Open Concept Design Draws You In - Sunlight Dances Across Spacious Living Areas Where Family And Friends Naturally Gather. With 3+2 Bedrooms And 3 Full Washrooms, There's Room For Everyone And Every Occasion, Whether It's Cozy Winter Evenings By The Fire Or Hosting Holiday Dinners. Step Outside, And You'll Feel As Though You've Entered Your Own Private Resort. The Heated Inground Pool Shimmers Under The Sun, Inviting You To Dive In On Warm Afternoons Or Unwind Under The Stars. With Breathtaking Views In Every Direction And The Kind Of Privacy Only Country Living Can Offer, You'll Feel A World Away - Yet Remain Just Minutes From Everything You Need. This Isn't Just A Place To Live. It's Where Memories Are Made, Seasons Are Savoured, And Every Day Feels Like A Gateway. (id:60365)
30 Mistywood Street
Kitchener, Ontario
Welcome to 30 Mistywood Street a fully renovated 5-bedroom, 3.5-bathroom smart home nestled on a quiet street in Kitcheners desirable Doon community. With premium finishes, smart technology, and thoughtful upgrades throughout, this home is truly move-in ready. Located steps from Groh PS, Blair Creek Trail, and only minutes to easy 401 access. From the outside, enjoy impressive curb appeal with a brick and siding exterior, black trim, a covered front porch, and a smart-controlled heated driveway - No more shovelling your driveway in the winter! Inside, the carpet-free layout features new 7mm luxury vinyl plank flooring across the main and upper levels, fresh paint, pot lights, and smart switches throughout. The main floor offers an open-concept kitchen with quartz countertops, modern cabinetry, stainless steel appliances, and a large island. The kitchen flows into a bright dining and living area with built-in ceiling speakers and a warm, welcoming atmosphere. A second main floor laundry hookup adds everyday convenience. Upstairs, you'll find four generous bedrooms and two full bathrooms. The primary suite features bright windows, a large walk-in closet, and a stylish 3-piece ensuite with a walk-in shower. Three additional bedrooms share a sleek 4-piece bathroom. The fully finished basement offers a flexible in-law setup, complete with a large bedroom, a new bathroom, a kitchen, and an open living area all with in-floor heating for maximum comfort. Step outside to a private, low-maintenance backyard with a new pergola and stamped concrete patio, perfect for entertaining or relaxing outdoors. Additional features include home audio on the main floor (roughed-in upstairs), a double-car garage, and an ideal layout for growing families or multi-generational living. Dont miss this rare opportunity in one of Kitcheners most prestigious communities! (id:60365)
58 Kinnard Road
Brantford, Ontario
58 Kinnard Road, Brantford Your Backyard Oasis Awaits! Finish off the summer in this move-in-ready, 4-bedroom, 2-bath sidesplit located in Brantford's desirable Kinnard neighbourhood! Inside, enjoy a bright, open-concept living and dining space, an updated kitchen, and a cozy lower-level rec room with a gas-burning fireplace. Outside is where the magic happens an above-ground pool, spacious patio, and private, fenced yard make it perfect for BBQs, family gatherings, and memory-making. Updated mechanicals including a newer furnace, on-demand hot water, and water softener mean peace of mind for years to come. All this on a quiet, family-friendly street close to parks, schools, trails, shopping, and with quick access to the 403. Don't wait this one will make a splash! (id:60365)
166 Terrace Drive
Hamilton, Ontario
Welcome to 166 Terrace Dr. in the desirable Balfour neighbourhood. This charming all Solid Brick Bungalow is Freshly renovated and move-in ready. Offering 3+2 Bedroom, 2 Full Baths, 2 Kitchens and situated on a Large 67x103 ft Lot with Spacious Hobby Garage, Garden Shed, Private Fully Fenced backyard-ideal for kids or pets with Parking for 7. The Upper Level offers a Bright Open Concept layout great for entertaining with Pot lights and Hardwood Flooring throughout. Separate Side Entrance to a Fully Finished basement with in-law suite, perfect for extended family or potential rental income. The lower level includes Large Kitchen area, a Large Rec room with a fireplace, 2 Bedroom with Jack & Jill 4pc Bathroom. Enjoy this quiet family-friendly neighbourhood across from Norwood Park & Norwood Park Elementary school (French Immersion) with close proximity to; Hospital, College, Dollarama, LCBO, Walmart, Shoppers, Canadian Tire, Schools, Churches and just minutes from the Lincoln Alexander (LINC), and Hwy 403. (id:60365)
91 Beasley Grove
Hamilton, Ontario
Welcome to this stylish and move-in-ready 4-year-old townhome featuring a thoughtfully designed functional floorplan that balances open-concept living with private retreats. Recently updated with brand-new hardwood floors and fresh paint, the home feels bright, modern, and inviting.The main level offers a seamless flow for everyday living and entertaining, while the finished basement adds valuable extra space for a family room, office, or play area. Upstairs, the layout is designed with comfort in mind highlighted by a private bedroom area for mom and dad, creating a quiet retreat away from the bustle of daily life. Step outside to enjoy a fenced backyard, perfect for kids, pets, and summer BBQs. Additional upgrades include an EV charger, making this home future-ready for eco-conscious buyers. Conveniently located near schools, shopping, parks, and transit, it delivers both style and practicality all in one. (id:60365)
85 - 1960 Dalmagarry Road
London North, Ontario
Welcome to this exceptional end unit 3-bedroom, 2-storey townhouse condo located in the highly sought-after Northwest Hyde Park area. This meticulously maintained home offers an unbeatable combination of modern upgrades and prime convenience, close to every amenity you could need. Step inside to discover an open-concept main floor adorned with stunning ceramic and hardwood flooring. The upgraded kitchen is a chefs delight, featuring a central island, 4 quality appliances, a ceramic backsplash, and valance lighting, all seamlessly flowing into the great room and dining area. Sliding patio doors lead you to a private rear yard and deck perfect for entertaining or unwinding. Upstairs, the spacious primary bedroom boasts a full ensuite bathroom, while the convenience of second-floor laundry (washer and dryer included) and an additional main bath make daily living effortless. The partially finished basement offers extra living space, with a cozy family room, a 3-piece bathroom, and ample storage. Complete with a single-car garage, this home truly offers "better than new" living. Don't miss your chance to call this gem your own! (id:60365)
1450 Sharon Drive
Fort Erie, Ontario
Park views, modern style, and a corner lot youll fall in love with welcome home to Fort Erie! 5 minutes drive to the Peace Bridge. Situated on Premium corner lot with park views! 4-bed, 3-bath home with extended driveway, bright open-concept layout, modern kitchen with island, and spacious primary suite with ensuite. Versatile basement space to design to your liking, private backyard, and exceptional curb appeal. Great room sizes and a family friendly layout. 2,500 + Sq feet of living space.Park views, modern vibes, and space for the whole family what more could you want?" Move-in ready! Operated as Airbnb for the past three years. (id:60365)
375 Silverbirch Boulevard
Hamilton, Ontario
Welcome to the Villages of Glancaster everything you need on one floor! This beautiful and meticulously maintained bungalow is the perfect blend of comfort and convenience, with all your living needs on a single level. Upon entering, youll immediately notice the bright and airy atmosphere, enhanced by elegant vaulted ceilings, abundant natural light, and bright pot lights throughout the living room. The cozy gas fireplace adds a warm and inviting touch, making it ideal for relaxing or entertaining. The lovely and spacious kitchen boasts granite countertops and a stylish backsplash. The dining area features sliding doors leading to the backyard, perfect for enjoying meals with a view. This home offers two generously sized bedrooms, including a primary suite with an ensuite, and both bathrooms are finished with granite vanity countertops. Additional conveniences include main-floor laundry, garage access from inside, and a basement with excellent storage. With numerous windows filling the home with natural light, this bungalow is bright, inviting, and ready to call home. Enjoy scenic walking paths for an active lifestyle and a vibrant Club House offering amenities like an indoor saltwater pool, gym, library, multiple tennis courts, billiard room, hair salon, and more! (id:60365)
230 Linden Drive
Cambridge, Ontario
Large Freehold Townhouse for Sale-Perfect for a Family! Welcome to 230 Linden Dr., Cambridge, a stunning freehold townhouse that offers convenience and spaciousness, all while being ideally located on a spacious 133-foot lot. This is a great option for families or professionals because it's close to schools, parks, and other attractions, and it's easy to commute from Highway 401. Entering this multi-story house reveals a luxurious kitchen that is well-equipped with everything you need to prepare meals. For family meals and get-togethers, the neighboring dining area offers a comfortable setting. The well-appointed kitchen of this multi-story home is fully furnished with all the appliances you need to cook. The adjacent dining area provides a cozy space for gatherings and family meals. (id:60365)
449 Woodsworth Terrace
Woodstock, Ontario
Stunning House! This beautiful luxury two-story detached home boasts 5 bedrooms and 6 bathrooms, spanning approximately 4000 square feet above grade.Situated on a pie-shaped lot measuring 44 feet by 150 feet by 142 feet in quiet Cul-de-Sac, the house offers a spacious and inviting living environment.The main floor features a high ceiling of 10 feet, 8 ft doors providing ample headroom. It includes an office space, a living room, a dining area, and a family area. Additionally, theres a powder room and a bedroom with a full three-piece Ensuite.The house is equipped with approximately 400k worth of upgrades. The kitchen boasts a luxurious layout with a large range hood, a spice rack, a farm sink, and Jen Air appliances. It features a 60-inch gas stove and a walk-in pantry. The kitchen also includes a beautiful island and a backsplash made of quartz and 24 x 48 tiles on floor. The main floor also includes a drop ceiling, pop work on the wall decor on the walls and crown molding in full house. Oak stairs with iron spindles connect the basement to the second floor, while hardwood flooring is used throughout the main and second floors.The second floor features a high ceiling of 9 feet and four bedrooms. Each bedroom has a custom washroom with a custom vanity, and the primary bedroom has a walk-in closet. The master suite includes a five-piece en-suite bathroom with a 2-foot-by-2-foot tiles. The unfinished basement also has a 9-foot ceiling. Security cameras, and automatic blinds. There are many other upgrades listed throughout the house. This house is conveniently located near Highway 401, trails, and all the amenities that make Cul-de-Sac a desirable place to live. It's a rare opportunity to own such a stunning and luxurious home. (id:60365)




