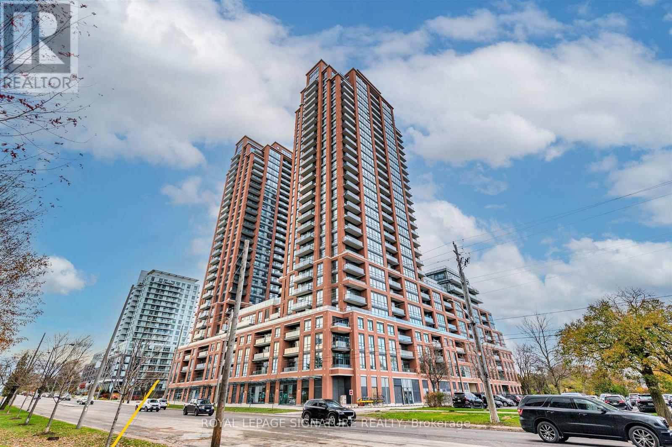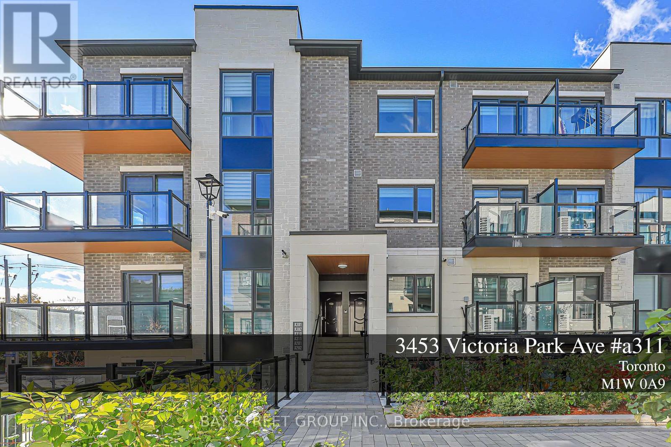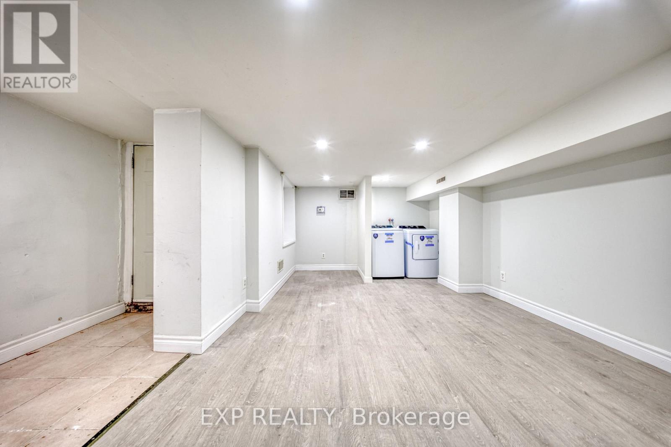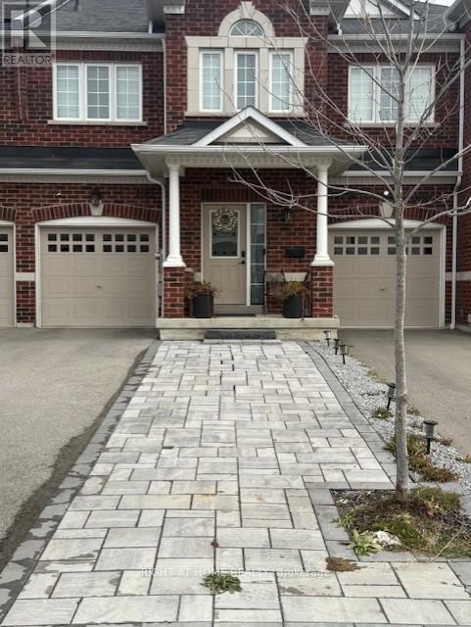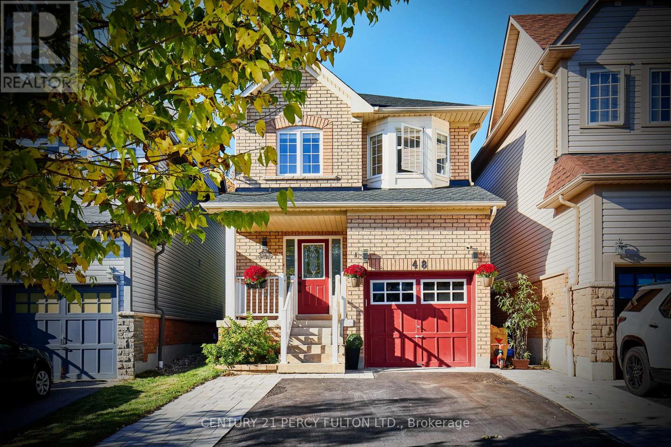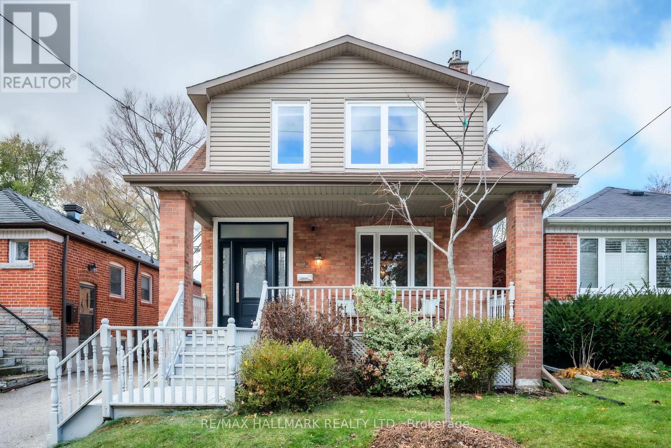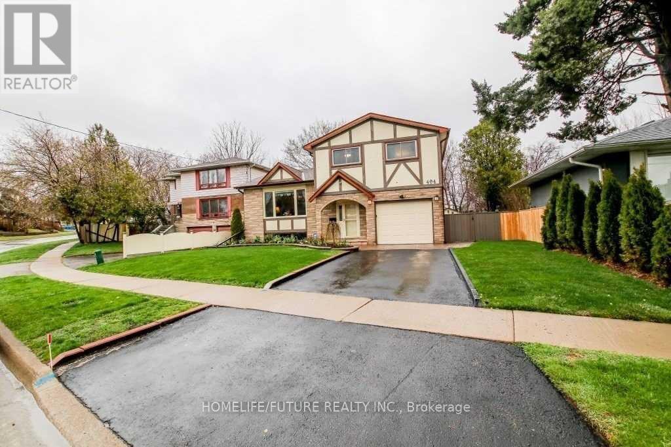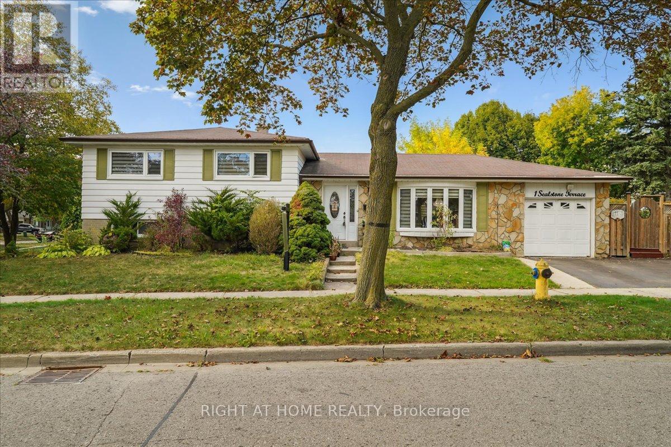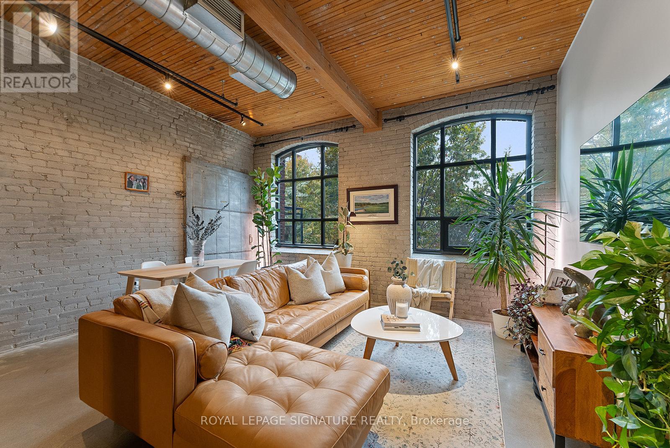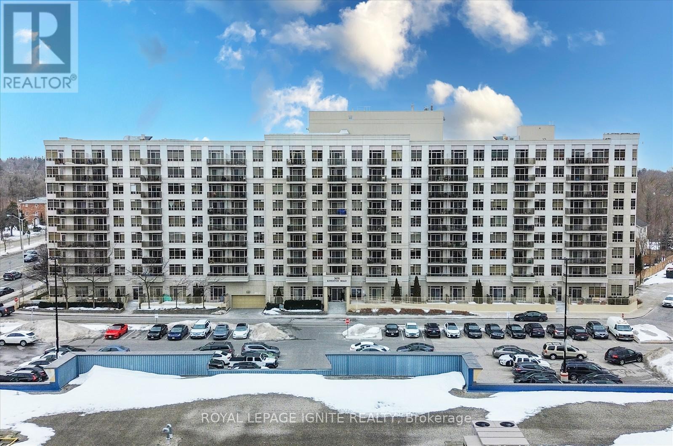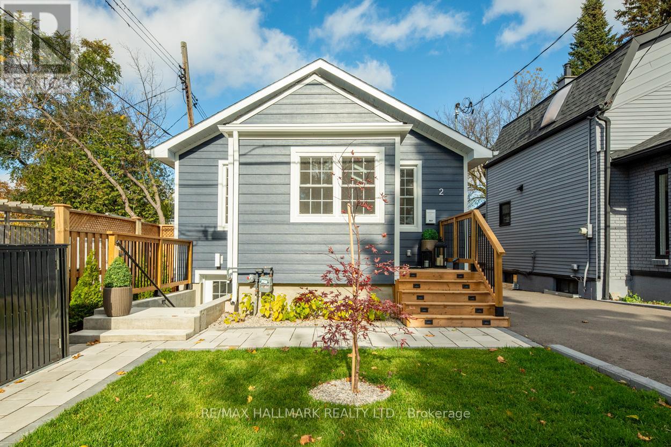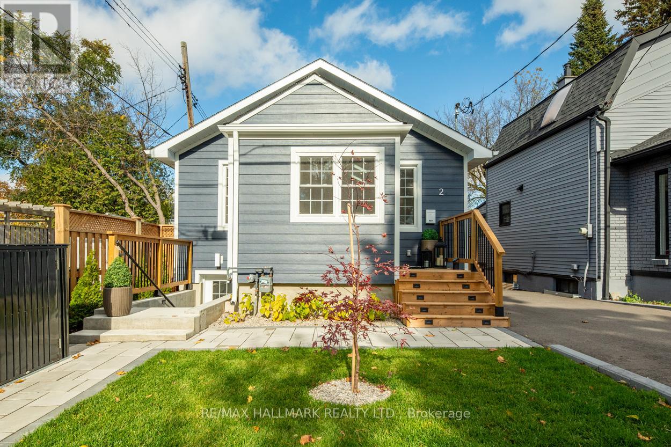1825 - 3260 Sheppard Avenue E
Toronto, Ontario
Brand New 1 Bedroom + Den Suite At Pinnacle Toronto East! Designed With 9-Foot Ceilings And Large Windows, This Modern Suite Offers A Bright, Open-Concept Living Space With Lot Of Natural Sunlight. Features A Modern Kitchen With Full-Size Stainless Steel Appliances (Stove, Fridge, Dishwasher, Microwave Oven, Washer & Dryer) And Quartz Countertops. Spacious Den Can Be Used As A Home Office Or Guest Room. Enjoy World-Class Amenities Including An Outdoor Rooftop Pool, Fully Equipped Gym, Yoga Studio, Rooftop BBQ Terrace, Party Lounge (Amenities Under Construction). Landlord Will Install New Blinds. Enjoy 24-Hour Concierge, 1 Parking Spot And Locker Included. Super Convenient Location At Warden/Sheppard - Supermarket, McDonald's, Dollarama & Restaurants Right Across The Street. Minutes To Don Mills Subway, Agincourt GO, Fairview Mall, STC & Hwy 401/404. Available Immediately! Tenants Pay Electricity. (id:60365)
A311 - 3453 Victoria Park Avenue
Toronto, Ontario
Welcome to your new home in the heart of Scarborough! This Spacious and modern stack townhouse offers 2 bedroom and Den, 2.5 bathrooms, and 1245 square feet of living space. The open- concept design, natural light, and contemporary finishes make it a perfect place to call home. close bus stop, and minutes to highway 404/401, you'll have easy access to shopping , dining, parks, This vibrant neighbourhood has everything you need. One Parking and one Locker Included. (id:60365)
Lower - 1678 Kingston Road
Toronto, Ontario
Welcome to this bright and spacious 2-bedroom, 1-bathroom lower-level suite located in a well-kept mixed-use building in the heart of Birchcliffe. Featuring its own private separate entrance, this updated unit offers incredible value with ALL utilities included - heat, water, and hydro.The suite features a large open-concept living and dining area, a full kitchen with ample cabinetry, a clean 4-piece bathroom, and two generous bedrooms with excellent storage options. Fresh finishes, pot lights, and wide open spaces make the unit feel comfortable and inviting.For added convenience, enjoy in-unit laundry (washer & dryer), multiple storage areas, and flexible rooms ideal for living, working, or additional organization.Situated along Kingston Road in the desirable Birchcliffe community, the property is steps to TTC, minutes to shops, groceries, cafes, parks, Birchmount Community Centre, and a short distance to the Bluffs. The building features a commercial convenience store on the main level with the residential suite below. (id:60365)
106 Whitefoot Crescent
Ajax, Ontario
Stunning Freehold Townhome In This Highly Sought After area of South Ajax Neighborhood. Open-concept main floor Design That Features Bright and well light with Living Area and Kitchen with adjoining breakfast area, Stainless Steel Appliances, Hardwood Floors on main floor, stairs and upstairs landing. The House Shines With a master bedroom and two other Large Bedrooms and a sizable Living/dining Room. A Family Oriented Neighborhood, Close to schools, Library, Walking distance to the Park and Lake, Close To HWY 401, 412 and 407, shopping mall And Steps To Public Transit. This Unit Is Perfect For a Professionals and newlywed Couple. Tenant to pay 70% of Utilities. For Those Who Enjoy An Active Lifestyle, This Home Is Minutes Away From Golf Courses, Beautiful Waterfront Parks, And Multiple Other Amenities (id:60365)
48 Bettina Place
Whitby, Ontario
Welcome to this beautiful 3-bedroom, 3-bathroom detached home, located on a quiet, tree-lined, family-friendly street. This move-in-ready gem offers comfort, style, and thoughtful upgrades throughout. Step inside to discover updated laminate flooring, modern lighting, and a spacious open-concept layout connecting the kitchen, living, and dining areas ideal for both everyday living and entertaining. The large primary bedroom features a walk-in closet and private ensuite, while two additional bedrooms provide generous space for family or guests (rare find!). Downstairs, the finished basement includes a versatile bonus room perfect for a home office, rec room, or playroom. Enjoy peace of mind with a brand new roof (2025), new furnace (2022), and brand new stainless steel fridge and stove. Curb appeal shines with stone landscaping in the front, adding charm and low-maintenance beauty to the exterior. In the fully fenced backyard, unwind on the 16'x16' deck, gather around the stone firepit, sway in the hammock, or plan your future hot tub on the ready-made stone pad your own private outdoor retreat. This is the perfect blend of modern updates, functional layout, and serene outdoor living. Don't miss your chance to call it home. (id:60365)
22 Sharpe Street
Toronto, Ontario
Welcome to 22 Sharpe Street, where artistic design meets functional comfort. This beautifully updated detached 2-storey home sits on a generous 30 x 120 ft lot with loads of curb appeal and a charming covered front porch. Inside, the sun-drenched open-concept main floor boasts high ceilings, a chef-inspired kitchen with premium finishes, and a bonus butler's pantry with additional sink, mini fridge and storage. The airy living and dining rooms inspire effortless entertaining, and ample space for the family to spread out in the evenings. Upstairs, the large primary bedroom features a walkout to a private west-facing deck, boasting sunset views for days. Top floor laundry is a bonus! The finished basement features a separate side entrance, a guest suite with a spa inspired 3-piece bath, and a wet bar with mini fridge. Soundproofed walls ensure that watching a movie or gaming in the basement will not disturb anyone upstairs! A true standout is the 500+ sq ft detached garage with 60-amp service. Perfect for a home gym, workshop, office, or just a huge garage! The private backyard is an idyllic setting for outdoor entertaining. Nestled on the nicest street in Cliffside next to lovely Sandown Park, this home has it all! (id:60365)
494 Dean Avenue
Oshawa, Ontario
Absolutely Stunning Home In A Prime Location - Just Steps From Public Transit, Highway 401, And Major Shopping. This Freshly Updated Detached Home Features A Brand-New Modern Kitchen, Spacious Light-Filled Main Floor, And Large Primary Bedroom With Walk-In Closet And Private Ensuite. Perfect For A Couple, Small Family, Or Responsible Professionals. The Home Boasts Newer Laminate Floors Throughout, Modern Fixtures, And Plenty Of Natural Light. Professionally Landscaped Front And Back Yards Provide Ideal Spaces For Relaxing, Entertaining, Or Enjoying Outdoor Activities. Move-In Ready And Meticulously Maintained, With A HEPA UVC Air Cleaning System For Added Comfort And Cleanliness. Tenant Pays Utilities And Tenant Insurance. (id:60365)
1 Sealstone Terrace
Toronto, Ontario
Well-Maintained Sidesplit in Prime Location!This spacious 3-bedroom sidesplit offers a warm and inviting layout with hardwood floors throughout the main level and bedrooms and ceramic tile in the kitchen and lower level. Recent updates includes furnace (2023), central air (2023), tankless water heater (2023), and electric filter (2025).Conveniently located close to highway, hospital, schools, shops, parks, and more, making it an ideal home for families or commuters. A move-in ready opportunity. (id:60365)
430 - 68 Broadview Avenue
Toronto, Ontario
Welcome to Suite 430 at 68 Broadview Avenue, a rare loft-style residence in the iconic Broadview Lofts. Step into the foyer with built-in closets and a staircase leading to the main living area, where striking exposed brick and soaring ceilings create an authentic urban feel. The open-concept living and dining space offers a townhouse-like layout in the heart of the city, complemented by a sleek, modern kitchen with built-in appliances, ample cabinetry, and a dedicated breakfast area. The versatile second bedroom includes a built-in Murphy bed, ideal for guests or a home office space, and is serviced by a stylish 4pc bath. The unique primary bedroom also features exposed brick, generous closet space, and an open-concept shower design, adding a touch of industrial luxury. Enjoy your own private terrace perched on the 6th floor, perfect for morning coffee or evening entertaining. Set in vibrant Leslieville, just steps from trendy Queen Street's shops, restaurants, cafés, and transit. Experience urban living at its finest in one of Toronto's most sought-after neighbourhoods. (id:60365)
808 - 3650 Kingston Road
Toronto, Ontario
Welcome to this Tridel Building in the heart of Scarborough Village. Location, Location, Location! This amazing two bedroom, corner unit features a bright, partial lake view, open-concept living & dining room! Close to schools, Goodlife Fitness, Centennial College, Groceries, TTC and much more! Do not miss this opportunity! (id:60365)
Basement - 2 Freeman Street
Toronto, Ontario
This ideal haven is tailored for a young professional seeking tranquillity in a serene neighbourhood, while still being conveniently close to public transit and the breathtaking bluffs. This beautifully renovated 1-bedroom suite is a true gem, flooded with an abundance of natural light that creates a warm and inviting atmosphere. The full-sized modern kitchen, complete with a breakfast bar, makes creating your favourite meals easy. Say goodbye to the hassles of laundromats and embrace the convenience of your own private ensuite laundry. This thoughtfully designed space not only ensures you have all the comforts of home, but it also features an array of generous storage options to keep everything organized and clutter-free. With its perfect blend of style and functionality, the area becomes an inviting retreat that enhances your living experience, making it an ideal place to call home. All the utilities are included (heat, hydro, and water/waste) (id:60365)
Main Floor - 2 Freeman Street
Toronto, Ontario
Nestled in the enchanting Birch Cliff Village, this stunning home beautifully blends timeless charm with modern touches. Recently and meticulously renovated, it boasts a thoughtfully designed layout featuring two spacious bedrooms with vaulted ceilings, vinyl flooring, and skylights that provide all-day sunlight, offering both comfort and versatility. This makes it ideal for families or hosting guests. The stylish 4-piece bathroom showcases contemporary fixtures and elegant finishes, offering a relaxing spa-like retreat. Adding to the appeal, the property includes the convenience of private parking, ensuring both security and ease of access. Step outside into your own tranquil backyard sanctuary, where lush greenery and possibly a well-maintained garden create an idyllic setting perfect for unwinding after a long day or hosting delightful outdoor gatherings with friends and family. This exceptional home truly embodies the essence of peaceful living while keeping you just moments away from the vibrant local amenities that Birch Cliff has to offer, including charming shops, parks, schools, transit, and scenic views of Lake Ontario. It's not just a house; it's a serene retreat waiting to welcome you home. The Tenant is responsible for the cost of heat and hydro. The Landlord will be responsible for water/waste, landscaping, and snow removal. The home comes with an EV Charger. (id:60365)

