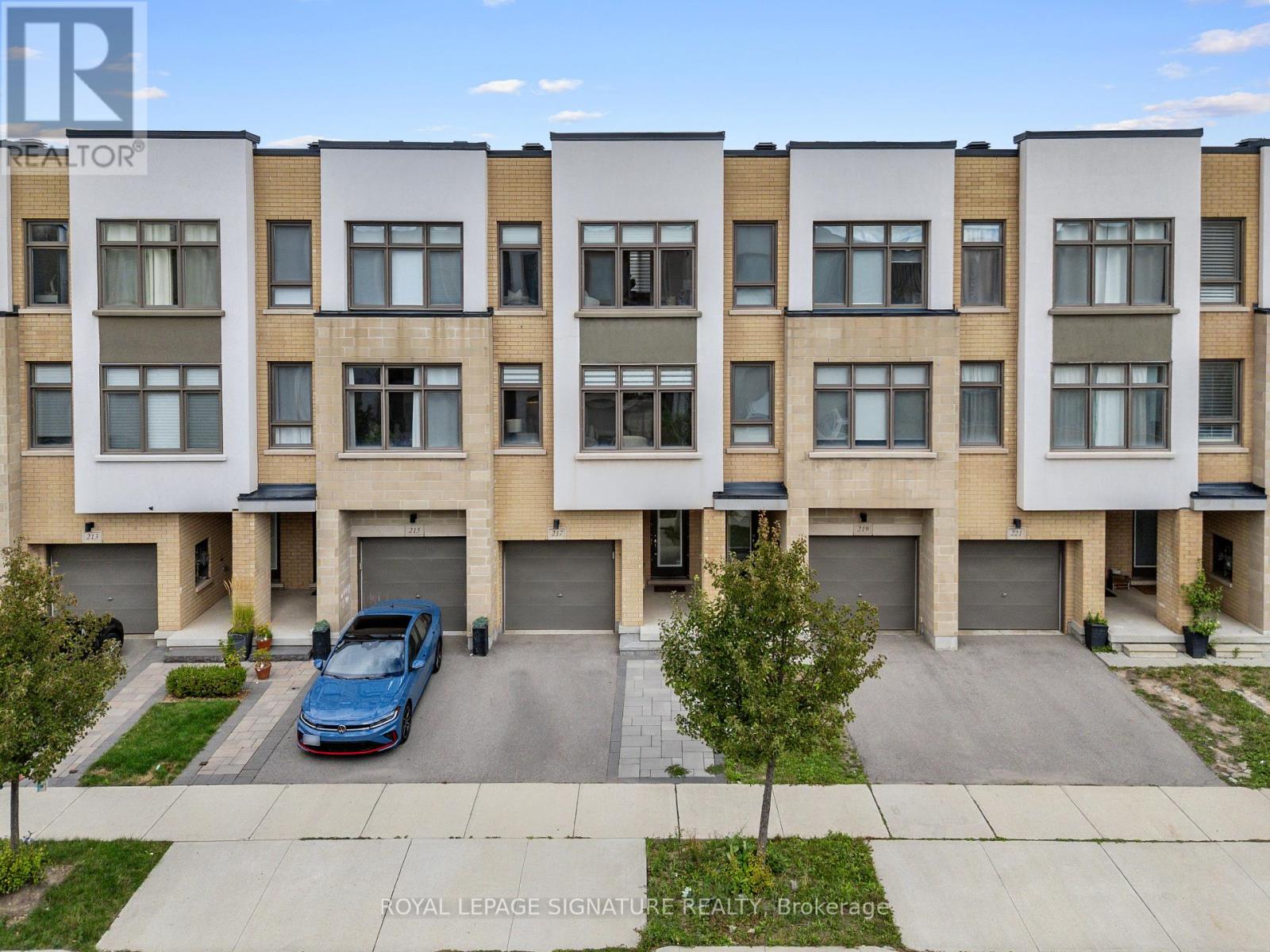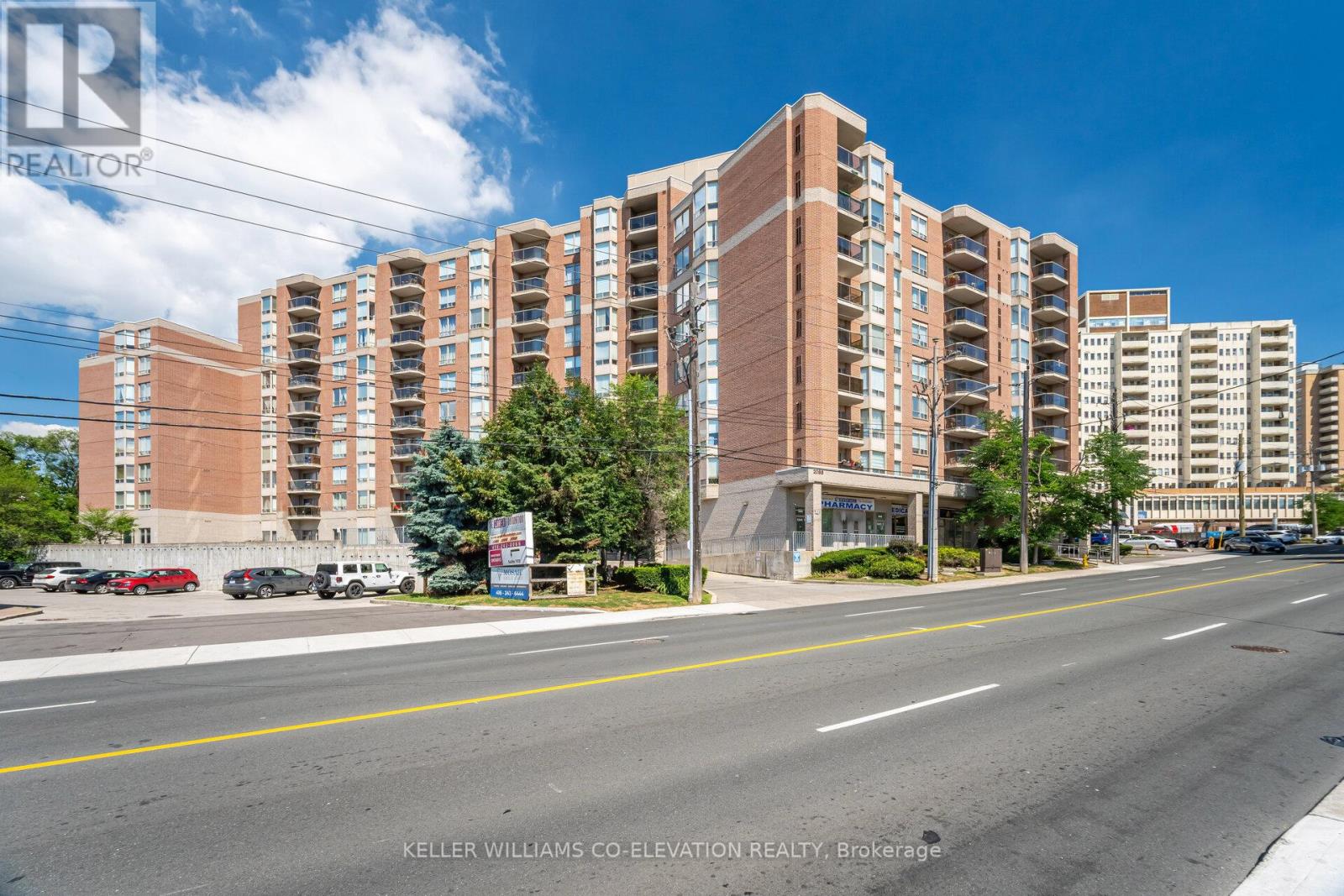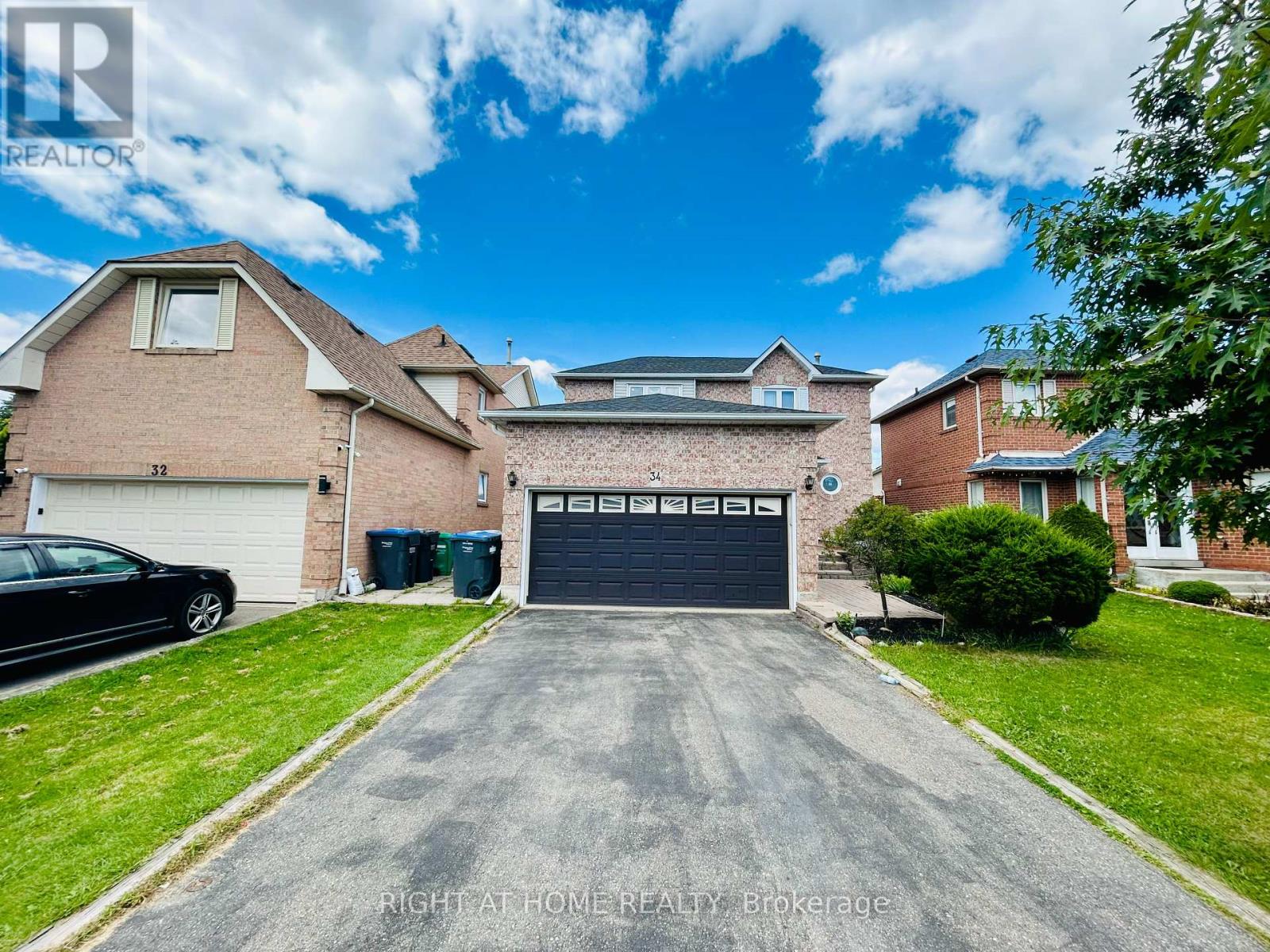28 Plum Hollow Court
Brampton, Ontario
Wow Freehold Townhouse, This beautiful 3+1 bedroom home is situated in a high-demand area and features a finished basemen. Enjoy a functional layout with open concept living and dining area. Family rooms in the basement with cozy fireplace. Newly Renovated Kitchen, Featuring Modern Appliances. Brand New Tile Flooring, Upgraded Bathrooms That Will Surely Impress, oak staircase. Close to hospital, School, Bus stop,Hwy 410, Trinity Mall, Soccer Centre, library, Chalo FreshCo, McDonalds Plaza, and more. Don't miss this opportunity! (id:60365)
911 - 88 Park Lawn Road
Toronto, Ontario
Experience luxury living at South Beach Condos & Lofts, a modern upscale community that offers an array of five-star amenities. Enjoy a hotel-like lobby, state-of-the-art fitness center, basketball and squash courts, indoor and outdoor pools, hot tubs, steam rooms, saunas, an18-seat theater, games room, party room, guest suites, and a library/lounge. Additional benefits include ample free visitor parking and 24/7 security and concierge services. The unit showcases a spacious open-concept layout of 1004 SqFt of indoor living space with split bedrooms, high-end finishes, and appliances. The functional design features approximately 10-foot ceilings, and the private corner suite includes an extra 237 sq. ft. wrap-around balcony, ideal for enjoying warm summer evenings, partial lake views, and breathtaking sunsets. According to the builder's floor plan, the front foyer can also be used as office space. The surrounding area has much to offer, with fantastic restaurants and coffee shops just a short walk away. You'll find grocery stores, highways, and the TTC nearby. The Humber Path provides a direct route to downtown Toronto, while Humber Bay Shores parks feature beaches along Lake Ontario. A marina and seasonal farmers market are also close by. Future Park Lawn GO Station coming soon on the East side of Park Lawn Rd. This lovely, welcoming community has so much to offer and is an ideal place to call home. (id:60365)
217 Huguenot Road
Oakville, Ontario
Welcome to this stylish and spacious Trafalgar Landing townhome in the heart of Oakville's Uptown Core! Here you're just a short walk to shopping, dining, services, and the new Trafalgar Transit Hub, with quick access to highways, the hospital, and the GO Station.This home offers 3 bedrooms plus a den and over 2,000 sq. ft. of well-designed living space, filled with natural light, 9-ft ceilings, and many thoughtful upgrades. The kitchen features a gas range, granite counters, dark wood cabinetry, and a walk-out to a private deck. You'11 love the generous great room for entertaining, the bright family room with walk-out to the backyard, and the private den that works perfectly as a home office or study.Upstairs, the primary suite comes with a 5-pc ensuite, a balcony, and custom upgraded wardrobes in the walk-in closet. Other details you'll appreciate are the wide-plank laminate floors, oak staircase with iron pickets, inside garage entry, and the 2023 AC and furnace, still under a 10-year warranty. (id:60365)
54 Gamson Crescent
Brampton, Ontario
Welcome to this stunning, 4+2 bedroom finished basement with separate entrance. "Grand double door entry and 9-ft high ceilings create a bright, open, and spacious feel throughout the home" and an exceptional layout with separate living, dining, and family rooms, including a cozy gas fireplace. The upgraded kitchen boasts quartz countertops, a stylish backsplash, stainless steel appliances, and a formal breakfast area. With 6 parking spaces and located in a high-demand, family-friendly neighbourhood close to all major amenities, this home offers the perfect blend of luxury and convenience. Don't miss it! (id:60365)
410 - 2088 Lawrence Avenue W
Toronto, Ontario
Welcome to River Hill! This beautifully upgraded, almost 900 sq. ft. 1+1 condo features a modern kitchen, recently renovated hardwood floors, upgraded electrical panel, and a convenient, functional layout. The spacious primary bedroom includes a bay window & double closet, plus a versatile den for office or guest use. Bright and open with abundant natural light, enjoy your private balcony overlooking the Humber River and green space. Includes 1parking & 1locker. Low maintenance fee covers all utilities plus gym and party room. Conveniently located steps to Weston GO/UP Express, trails, parks, and schools, with easy access to Hwy 401, 400 & Pearson Airport. (id:60365)
31 Cassander Crescent
Brampton, Ontario
Beautifully upgraded 3+1 bedroom detached home with a *LEGAL BASEMENT* apartment featuring a separate entrance, located in a desirable family-friendly neighbourhood. This home offers a modern galley kitchen with breakfast area, open-concept living & dining with walk-out to a professionally landscaped backyard with enclosed interlock patio, perennials, trees & irrigation system, plus an interlock driveway with no sidewalk to clean. Freshly painted and move-in ready, with a legal basement apartment providing excellent rental income potential. Close to Trinity Common Mall, top-rated schools, parks, Brampton Civic Hospital, Hwy 410 & transit. Don't miss it! (id:60365)
43 Giraffe Avenue
Brampton, Ontario
Location! Location! Location! Beautiful 3-bedroom home in a high-demand area featuring a finished basement and no house at the back for added privacy. Functional open-concept layout with spacious kitchen, bright breakfast area, and elegant oak staircase. The AC and furnace were newly installed approximately 8 years ago, providing reliable comfort and efficiency. Fully private driveway. Conveniently located close to schools, bus stops, hospital, Hwy 410, Trinity Mall, Soccer Centre, library, Chalo FreshCo, McDonalds Plaza, and more. Don't miss this amazing opportunity! (id:60365)
7148 Village Walk
Mississauga, Ontario
Centralised location, ready to move in stunning semi detached home with so many positive things to appreciate in a family oriented Meadowvale Village neighborhood with close access to Excellent Schools, Parks, 2 Great Plazas anchoring No Frills & Food Basic, plus lots of stores including Banks(TD,RBC & BMO), Doctors, Dollarama, Lots of Restaurant's, Eateries, LCBO, Shoppers Drug Mart and more, additionally convenient access to all Highways-401, 410, 403 and 407 and Airport. With no sidewalk to shovel, Aggregate Concrete side walks and ample parking to the Entrance to the home, welcoming you to a Porch Enclosure to protect against the cold wintry weather, Double door entrance to a formal living room, California Shutters, Pot Lights, upgraded kitchen with quartz counter and lots of storage, a family room and spacious bedrooms, renovated bathrooms, and a covered porch enclosure with a deck and spacious backyard with mature pine trees and birds chirping, providing you with ample privacy to unwind and relax with friends and family. A personal visit is a must to see and appreciate the property and great neighborhood to live in. Additionally, a Finished Basement with Full bathroom which can be accessed directly from the Garage. (id:60365)
205 - 250 Sunny Meadow Boulevard
Brampton, Ontario
This spacious unit features a highly desirable open-concept layout filled with natural light.Includes a versatile den perfect as a family room, office, or extra living space. The modern kitchen boasts stainless steel appliances and a breakfast bar. All three bedrooms are generously sized, with a primary retreat offering a private balcony and ensuite. Conveniently located minutes from Hwy 410, walking distance to schools, McDonalds, chill fresco, shopper drug mart, banks, and all amenities. (id:60365)
2808 - 70 Annie Craig Drive
Toronto, Ontario
Bright And Airy, This Fully Furnished Corner Unit At Vita-On-The-Lake Offers Stunning Natural Light And Unobstructed Lake Views. Featuring 1 Bedroom Plus Den And 2 Full Bathrooms. One Of The Most Sought After Floor-plans, This Condo Has Been Upgraded With A Modern Backsplash, Smooth Ceilings, Enhanced Shower Fixtures, And Quartz Countertops. The Sleek Kitchen Includes Stainless Steel Appliances And A Center Island That Doubles As A Breakfast Bar. The Primary Bedroom Features A 3-Piece Ensuite, Large Closet, And Walkout To The Balcony. The Den Has Large Windows, A Sliding Door, And Feels Like A Comfortable Second Bedroom. The Open-Concept Living Room Also Extends To A Wrap-Around Balcony With Spectacular Lake Views. Enjoy The Convenience Of High-Speed Internet Included, Along With World-Class Amenities Such As A 24-Hour Concierge, Gym, Party And Billiards Rooms, Outdoor Pool, Saunas, Pet Wash, Outdoor Courtyard With BBQs, Guest Suites, And Car Wash. Ideally Located, Steps From Humber Bay Park, Yacht Clubs, Scenic Trails, Restaurants, And Shopping. Incredible Lake Views. Functional Floorplan With A Den That Feels Like A Second Bedroom. (id:60365)
34 Drinkwater Road N
Brampton, Ontario
Move In Ready! Stunning! Detached Home In Sought After Family Oriented Neighbourhood! Beautiful Foyer With Wood Stairs And Iron Pickets. Cozy Up In The Living Rm Or Make A Gourmet Dinner In The Lovely Kitchen Complete With S/S Appliances, Tile Backsplash, Storage & Serving Counter. Walk Out From Breakfast Area To Large Backyard, Perfect For Entertaining! Modern Ground Floor Powder Rm & 2nd Floor Bathrooms! High end Hardwood Floors! Finished Bsmt With Wet Bar, 3 Pc Bath & Can Easily Convert To In-Law Suite. New Roof (2024). Many Amenities Nearby Including Parks, Elementary and High Schools, Sheridan College, Shopping, Transit, Hwys & Much More...Welcome Home To This Gem! (id:60365)
21 Sunnyvale Gate
Brampton, Ontario
Location!! Location!! Location!! 4+2 bedroom finished basement with separate entrance. "Grand double door entry and 9-ft high ceilings create a bright, open, and spacious feel throughout the home"and an exceptional layout with separate living, dining, and family rooms, including a cozy gas fireplace. The upgraded kitchen boasts quartz countertops, a stylish backsplash, stainless steel appliances, and a formal breakfast area. With 6 parking spaces and located in a high-demand, family-friendly neighbourhood close to all major amenities, this home offers the perfect blend of luxury and convenience. Don't miss it! (id:60365)













