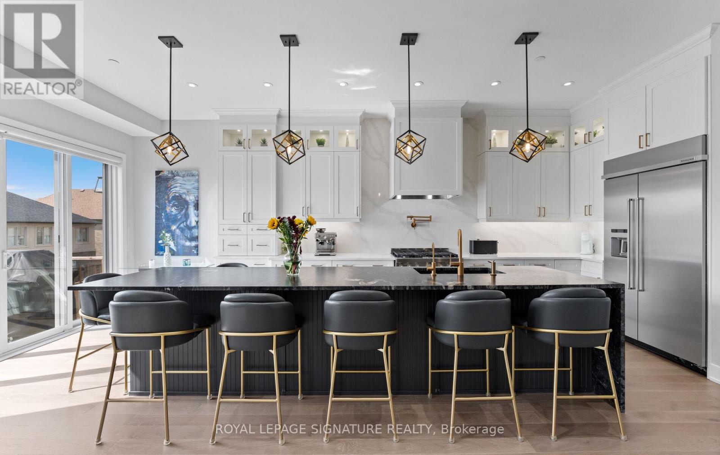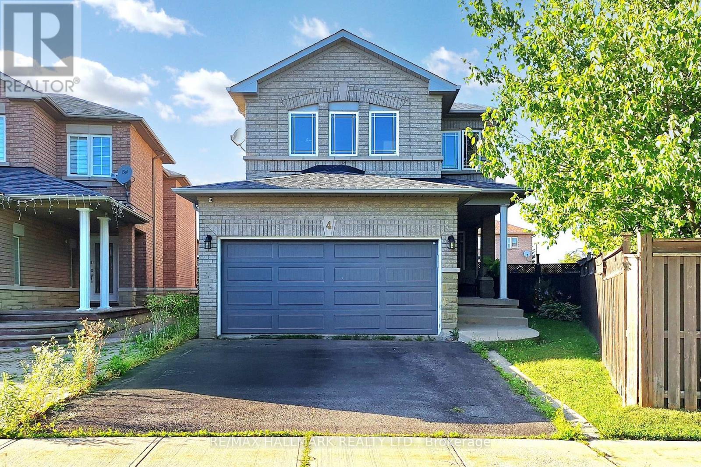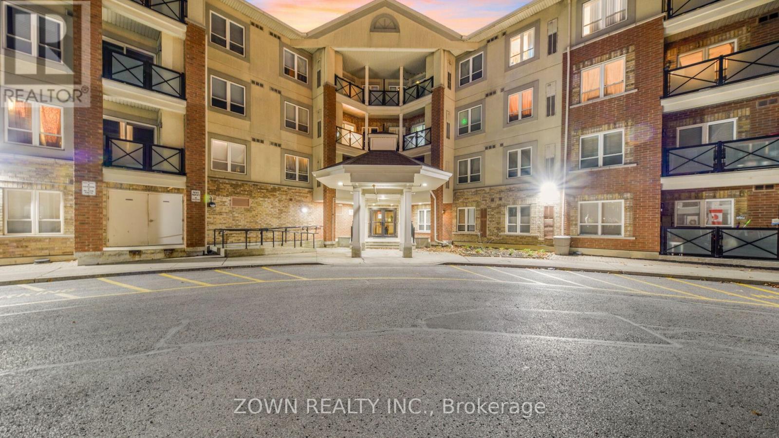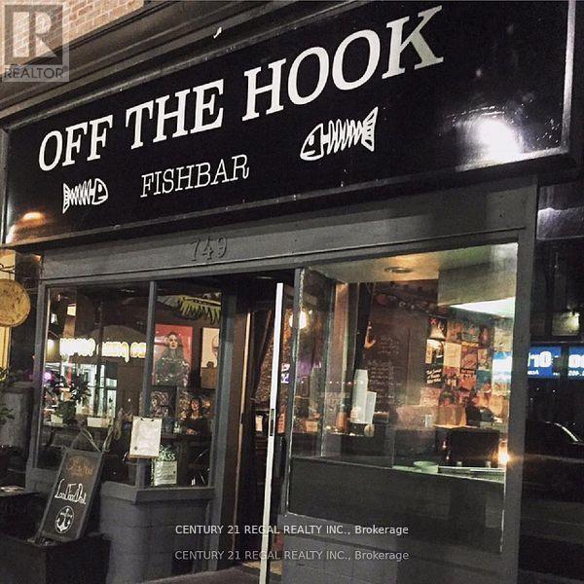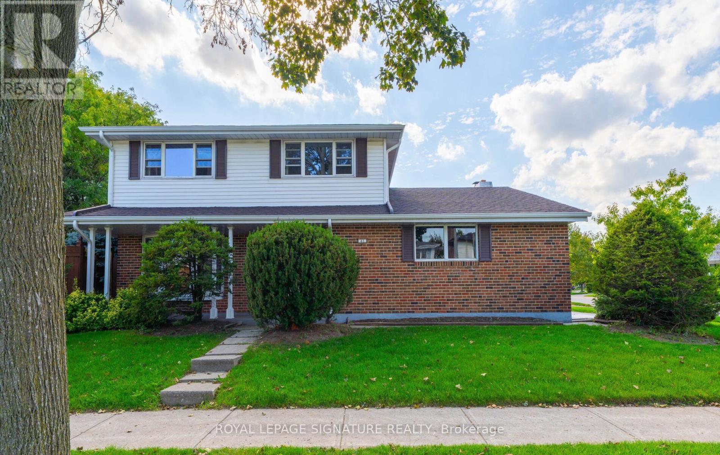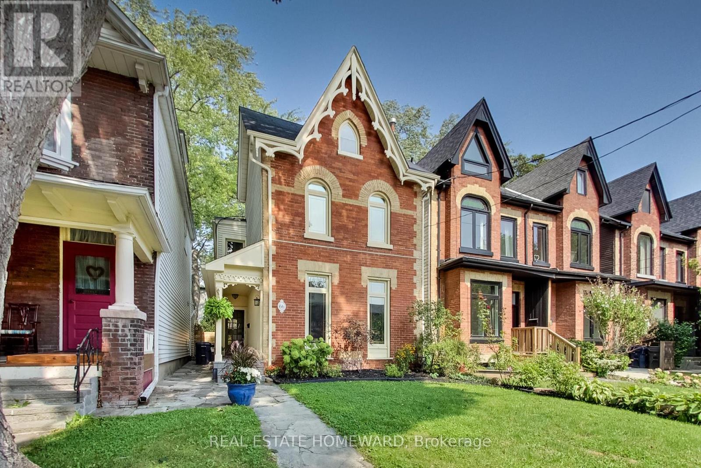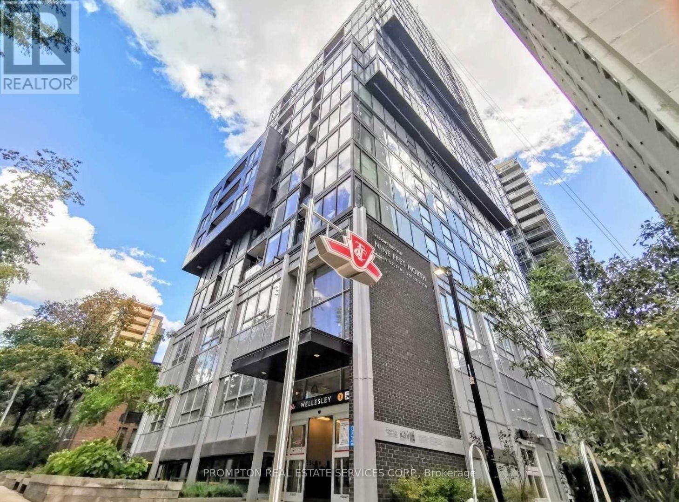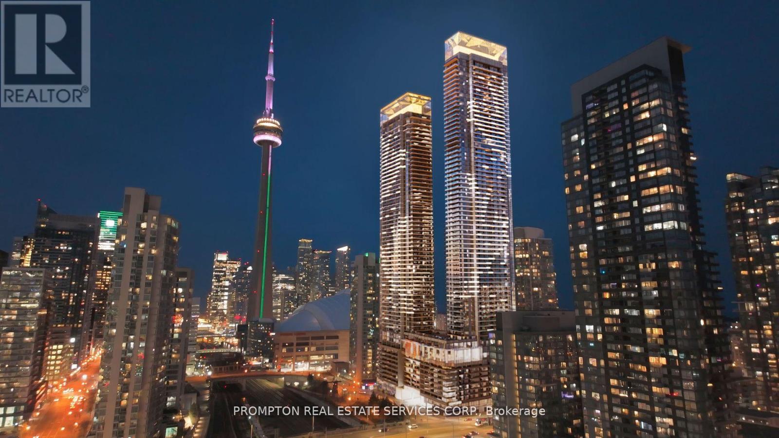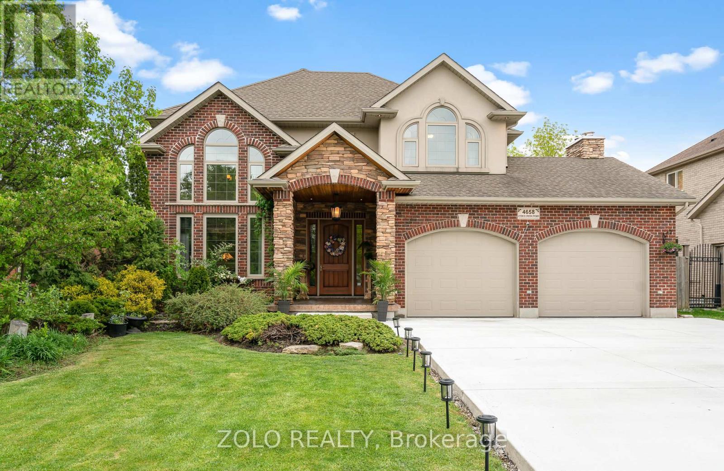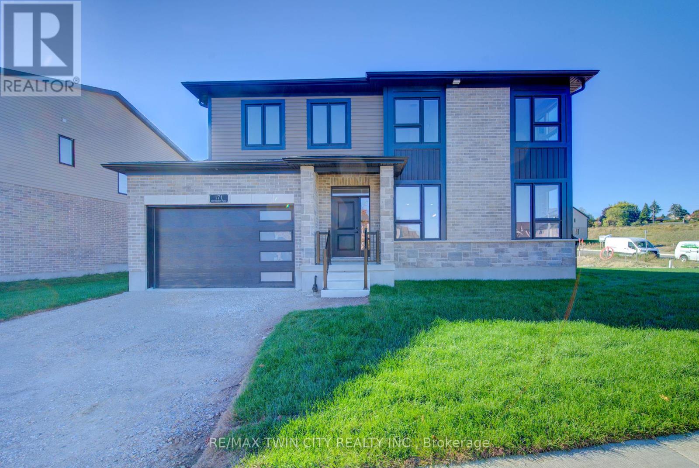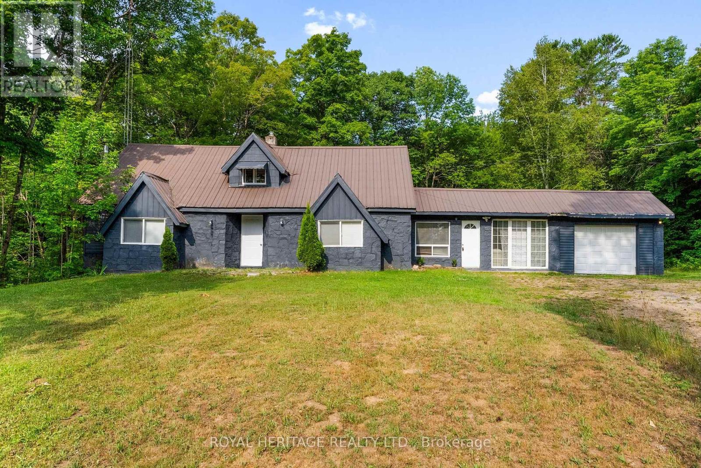29 Sikura Circle
Aurora, Ontario
Welcome to 29 Sikura Circle! This stunning 4-bedroom, 5-bathroom home boasts over 3,000 square feet of beautifully finished living space, offering the perfect blend of luxury, functionality, and contemporary design. As you step inside, you're greeted by 10-foot smooth ceilings on the main level, creating an expansive and open atmosphere throughout the home. The custom modern kitchen is a chef's dream, featuring high-end appliances, oversized 16' island with waterfall upgrade, finished with textured leather granite, full wet bar in the dining room, and ample storage space, perfect for both everyday meals and entertaining. Top of the line pot lights are seamlessly integrated throughout the home, adding a touch of elegance and illumination to every room. The spacious living and dining areas are bathed in natural light, with the south-facing backyard providing the perfect setting for outdoor relaxation and entertaining. The main level and basement also feature upgraded stair lights for added luxury and visual appeal. Upstairs, you'll find 9-foot smooth ceilings and generously sized bedrooms, including a luxurious primary suite with an ensuite bath designed for ultimate relaxation. The bright finished walk-out basement features smooth ceilings, a full kitchen, additional bedroom, and full bathroom. It provides additional living space, with a separate side door entrance. This home has been freshly painted and is move-in ready, offering everything you need for modern living. Located in a highly sought-after neighborhood, 29 Sikura Circle is within walking distance to parks, schools, and shops, and offers quick access to major highways for an easy commute to Toronto and beyond. Don't miss the opportunity to make this exquisite property your own! (id:60365)
4 Kalmar Crescent
Richmond Hill, Ontario
Beautiful all-brick family home on a rare pie-shaped lot, perfectly situated on a quiet, low-traffic crescent in one of Richmond Hills most sought-after neighbourhoods. Steps to top-rated public, Catholic, and French schools, this home combines space, comfort, and convenience for the modern family.The open-concept main floor features a bright living and dining area, hardwood flooring, and a spacious family room with a cozy gas fireplace. The upgraded kitchen offers stainless steel appliances, porcelain floors, a marble backsplash, and a breakfast bar overlooking the eat-in area ideal for everyday living and entertaining. A rare main floor laundry room adds to the functionality.Upstairs, four generously sized bedrooms provide plenty of space, including a primary retreat with a walk-in closet and a luxurious 5-piece ensuite. The additional full bath and updated flooring ensure comfort for the whole family.The partially finished basement offers endless possibilities, including a 5th bedroom, cold room/wine cellar, and ample storage. Walk out from the kitchen to a large deck and a fully fenced backyard that widens to 63 feetperfect for entertaining, gardening, or relaxing in privacy. (id:60365)
103 - 60 Mendelssohn Street
Toronto, Ontario
Step into your beautifully updated home, where modern comfort meets everyday convenience. Ideally located just a short walk from Warden Subway Station, commuting to Downtown Toronto is simple and stress-free. The upcoming LRT will make this already prime location even more connected. You will be surrounded by great amenities, including the highly regarded SATEC High School, the scenic Taylor Creek and Warden Woods Trails, and several parks and community centers. Within the complex, enjoy access to a state-of-the-art recreation facility complete with a gym, ball courts, Wide Parking Spot and more. A perfect space for an active lifestyle. Don't miss your chance to call this vibrant, well-connected neighborhood home, with everything you need just minutes away. (id:60365)
749 Broadview Avenue
Toronto, Ontario
LOCATED JUST SOUTH OF DANFORTH AVENUE - 1,000 SQ. FT. PLUS BASEMENT - 12 FT. EXHAUST HOOD W/ FIRE SUPPRESSION - NEW 5 YEAR LEASE W/ OPTIONS TO RENEW - BELOW MARKET RATES - LICENSED FOR 30 PEOPLE PLUS CAFE T.O. PATIO **EXTRAS** PRESENTLY OPERATING AS A FISH & CHIPS BUSINESS - COSY AND WELL SET UP - WOULD SUIT ANT CONCEPT - THIS IS A MUST SEE !!! (id:60365)
43 Collingsbrook Boulevard
Toronto, Ontario
Wow!!! Your FOREVER HOME Awaits In This Beautifully Maintained By The Same Owner For Over 50 Years! This 4 Bedroom Gem Rests Upon An EXCEPTIONAL OVERSIZED Corner Lot With Double Garage! Just under 2,000 sq. ft Of Bright Welcoming Living Space, Large Principal Rooms & A PREMIER LOCATION Just Steps From The TOP-RATED North Bridlewood Public School, A SHORT SAFE Walk For Young Children! Imagine Enjoying Your Morning Coffee On The Charming Covered Porch, Then Stepping Into A Large Welcoming Foyer That Opens To Spacious Living & Dining Rooms, Perfect For Entertaining Or Family Gatherings! This Carpet Free Home That Boasts Gleaming Hardwood Floors Throughout, Adding Timeless Elegance & Easy Maintenance. The Heart Of The Home Is The Renovated Family Sized Eat-In Kitchen - Ideal For Creating Meals & Memories Alike! A Convenient Main Floor Family Room Invites You To Relax & Unwind With Loved Ones By The Wood Burning Fireplace On A Chilly Winter's Evening, Making It The Heart Of The Home For PEACEFUL Evenings! Upstairs, You'll Find Four Spacious Bedrooms Including A PRIMARY RETREAT Featuring Large Mirrored Closets & A Private Ensuite Bathroom - A Perfect Place To Unwind At The End Of The Day! The Lower Level Boasts A Clean, Unspoiled Slate - Giving You The Freedom To Design & Finish The Space To Suit Your Own Needs & Style -- Without Paying For Someone Else's Renovations That Might Not Match Your Taste Or Lifestyle! Step Out To The Lush Private Backyard Where Young Children Can SAFELY Run & Play! You Couldn't Ask For More In A Location - Just A Short Stroll To South Bridlewood Park, Where Families Can Enjoy Tons Of Activities Including Tennis, Splash Pad, Children's Playground, Baseball, Golf, & Tobogganing In The Winter! Close Proximity To Fabulous Shopping, Restaurants, Walking Trails & It's Many Beautiful Parks! Move In & Enjoy All This FAMILY HOME Has To Offer Surrounded By Wonderful Neighbours & MANY YOUNG Growing Families! Just Move In & Enjoy! Don't Miss Out!!! (id:60365)
66 Badgerow Avenue
Toronto, Ontario
Step back in time & embrace the charm and elegance of this thoughtfully upgraded, well maintained Victorian-era home nestled on a quiet family-oriented dead-end street perfect for children at play in a vibrant & coveted neighbourhood in South Riverdale. This iconic detached home (circa 1880) has great curb appeal, beautifully landscaped yard & boasts classic features including 9' ceilings on the main floor. This home is a true gem, perfect for those seeking a unique and timeless residence. The welcoming light-filled Foyer opens to a grand and spacious Living Room with a gas fireplace, custom built-in bookcases and hardwood floors. The Dining Room is perfect situation and allows for a more formal dining experience with large windows overlooking the garden. The kitchen offers plenty of counter space + storage along with stainless steel appliances. The Family Room on the main floor offers a 2nd gas fireplace with wall-wall built-in shelving, hardwood flooring and French doors that lead to a stunning, lush, private garden oasis with beautiful flagstones and an inviting sitting area for quiet reflection/wonderful gatherings. Fully fenced in yard with garden shed and flagstone parking pad for 1 car + 1 car in lane. The spacious primary bedroom with a stunning arched entryway offers wall to wall closets + hardwood flooring. The spacious Ensuite Laundry (on main floor) is a time saver for all your laundry needs. The lower level is unfinished, awaiting your personal touches. Steps away from schools, boutique shops, restaurants, cafes, inviting parks, bike paths, + transit making this an ideal location for both families and professionals. (id:60365)
1607 - 17 Dundonald Street
Toronto, Ontario
DIRECT HEATED ACCESS TO WELLESLEY SUBWAY!Iconic residence perfectly located next to Yonge St, with direct heated access to Wellesley Subway Station right from the lobby!Smart and efficient one-bedroom layout with no wasted space. The unit features 9-ft smooth ceilings, full-height wall-to-wall windows, upgraded modern finishes, bedroom with light fixture, integrated designer kitchen appliances, glass-enclosed shower, and premium laminated flooring throughout. Steps to Ryerson & University of Toronto, Eaton Centre, Yorkvilles luxury shopping district, and Dundas Square. Only 5 minutes by subway to the Financial District & Chinatown. Directly across from the community green space at James Canning Gardens.EXTRASResidents enjoy chic building amenities including a fully equipped fitness centre, rooftop patio, stylish party room, guest suite, video-monitored common areas, secure intercom visitor access, and direct heated connection to Wellesley Subway Station. (id:60365)
7302 - 3 Concord Cityplace Way
Toronto, Ontario
Welcome to the brand-new Concord Canada House, perfectly positioned in the heart of downtown Toronto. This spacious 3-bedroom, 2-bathroom northwest-corner suite offers spectacular lake and city skyline views, filling the home with natural light and stunning scenery from sunrise to sunset.The thoughtfully designed interior showcases premium Miele appliances, sleek modern finishes, and a heated balcony, allowing you to enjoy your outdoor space year-round. The versatile open-concept layout provides the perfect balance of comfort, style, and functionality, ideal for both families and professionals seeking a refined urban lifestyle.Residents enjoy access to world-class amenities, including the exclusive 82nd-floor Sky Lounge and Sky Gym, an indoor swimming pool, an ice-skating rink, a touchless car wash, and much more.Located just steps from Torontos most iconic landmarks CN Tower, Rogers Centre, Scotiabank Arena, Union Station, the Financial District, and the waterfront this residence places premier dining, entertainment, and shopping right at your doorstep.This suite also includes a dedicated EV parking space, combining modern convenience with sustainable living.Experience the ultimate blend of luxury, location, and lifestyle in one of Torontos most prestigious addresses Concord Canada House. (id:60365)
159 Roe Avenue
Toronto, Ontario
Executive-Style Bedford Park Custom Built Beauty Just Steps From Avenue Rd.Smothered In Sunlight, This South-Facing Luxury Residence With 10 Ceilings And 3000sf Of Functional Space Was Built In 2018. Lux Finishes Galore: Premium Oak Floors, Crown Mouldings, Decorative Wall Paneling, Glass Railings And Designer European Lighting Including Cove Lighting And Rope Lighting. Italian-Made Chefs Kitchen With Quartz Counters, Quartz Backsplash, A 6-burner Wolf Gas Stove, An Integrated Sub-Zero Fridge And An Integrated Bosch Dishwasher. The Eye-Popping Kitchen Island Is Terrific For Gatherings. The Dining Room Table Comfortably Seats Up To 14 Guests And The 48-Bottle Glass Door Built-In Wine Bottle Wall Mount Is A Showpiece. The Family Room Includes A Custom-Built Media Console Adding To The Chic Design Plus A Walk-Out To A Balcony Large Enough For A Sitting Area Overlooking The Beautiful Back Yard.Heading Up To The Second Level You Are Met With A Dramatic Oversized Skylight In The Main Hall.The Generous Primary Bedroom Includes A Spacious Walk-In With Built-Ins And Room For A Make-Up Table And An Italian Custom Built-In With A His And Hers Wardrobe Unit With Drawers And Space For An Integrated TV. The Spa-Like 7pc Ensuite Bathroom Has Heated Floors And A Walk-In Spa Shower.The Secondary Bedrooms Can Easily Accommodate Queen-Size Beds, Night Tables, And Desks. Each Bedroom Has Its Own 3-pc Bathroom With Skylights Filling The Space With Natural Light.The Spacious Lower Level Is Complete With Radiant Heated Floors, A Nanny's Suite, A 4pc Bathroom, A Wet bar And A Walk-Up To The Stunning Backyard.The Built-In Garage Has Room For One Car Plus Storage. The Driveway Has Room For Four Cars. The Front Landscaping Has An Expanded Walkway, An Upgraded Interlock Driveway And Side Pathways, And A Newly Installed Fence Along The Right Side Of The Home. The Backyard Features A Year-Round Plunge Pool/Hot Tub, A BBQ Gas Line, Multiple Lounge Areas, Enhanced Landscaping And Custom Lighting. (id:60365)
4658 Lyons Parkway
Niagara Falls, Ontario
Discover luxury living in this stunning custom built home situated on a private Cul-de-sac. This breathtaking home boasts over 4000 sqft of living space with 5 bedrooms and 4 bathrooms, an oversized concrete driveway and finished walk-out basement with heated floor. The inviting open concept layout seamlessly connects the kitchen to the dining & family room, creating a perfect space for entertaining guests. The chef's kitchen features granite countertops, solid wood cabinetry, premium stainless steel appliances, including a 48" gas range stove, and ample storage with walk-in pantry. The upper level features a generously sized primary bedroom showcasing a large covered balcony, gas fireplace, his/her walk-in closets, and a luxurious 6pc ensuite bathroom. Downstairs, the finished walk-out basement offers two bedrooms, heated floors throughout, and an open concept kitchen with a combined family and dining area. This home is a must-see and many updates have been completed in recent years including: Tankless water heater (2025), A/C (2024), Central vacuum unit (2024), Washing machine (2022), 9 car concrete driveway (2022), Kitchenette in basement (2022) and Furnace (2020) (id:60365)
171 Otterbein Road
Kitchener, Ontario
Perfect Family Home 1800 Sq. Ft. of Thoughtful Design by James Gies Construction! Welcome to your next family home! This beautifully crafted 1800 sq. ft. single detached residence by James Gies Construction offers the space, comfort, and quality your family deserves. The open-concept main floor features 9-foot ceilings, a spacious kitchen with quartz countertops, a generous dinette area for family meals, and a cozy great room perfect for relaxing together. Durable luxury vinyl plank flooring runs throughout the main level, and a convenient powder room adds everyday functionality. Upstairs, youll find soft broadloom carpeting, well-sized bedrooms, and a private primary suite complete with a walk-in closet and ensuiteyour own retreat at the end of the day. The upper-level laundry room adds everyday convenience, saving you time and trips up and down the stairs. Outside, a covered front porch welcomes you home, while the double garage offers plenty of parking and storage. Located in an ideal central location, commuting to Waterloo, Cambridge, Guelph, and even the GTA is a breeze making your daily routine more manageable and giving you more time with the people who matter most. This home checks all the boxes for modern family livingspacious, functional, and built to last. Dont miss your chance to make it yours! (id:60365)
17415 35 Highway
Algonquin Highlands, Ontario
Welcome to 17415 Highway 35 in the beautiful Algonquin Highlands, a versatile property perfect for home or cottage living. This charming 1.5-story residence offers four spacious bedrooms and two bathrooms. Open concept living on main floor with family-oriented games room -easily used as 'Muskoka Room'. Light and airy with windows galore and views of nature from every vantage point. The property boasts stunning views of Halls Lake and provides convenient lake access a multitude of nearby lakes without paying waterfront taxes, ideal for all outdoor enthusiasts. Situated on an 181.88 ft x 310.8 ft irregular six-sided lot, this home features durable vinyl siding and a new metal roof installed in 2017. New kitchen floors/cabinets, windows and washroom/bedroom updates 2025. The electrical system was updated in 2022, ensuring modern convenience. With ample parking, a drilled well, and a wooded lot, this property offers both comfort and tranquility at an affordable offering. Enjoy cozy evenings by the wood fireplaces or utilize the baseboard electric heating. Proximity to Huntsville, Dorset, Haliburton, and Minden, ALGONQUIN PARK, enhances the appeal. Exceptional Value! Book your showing today, this wont last long!! (id:60365)

