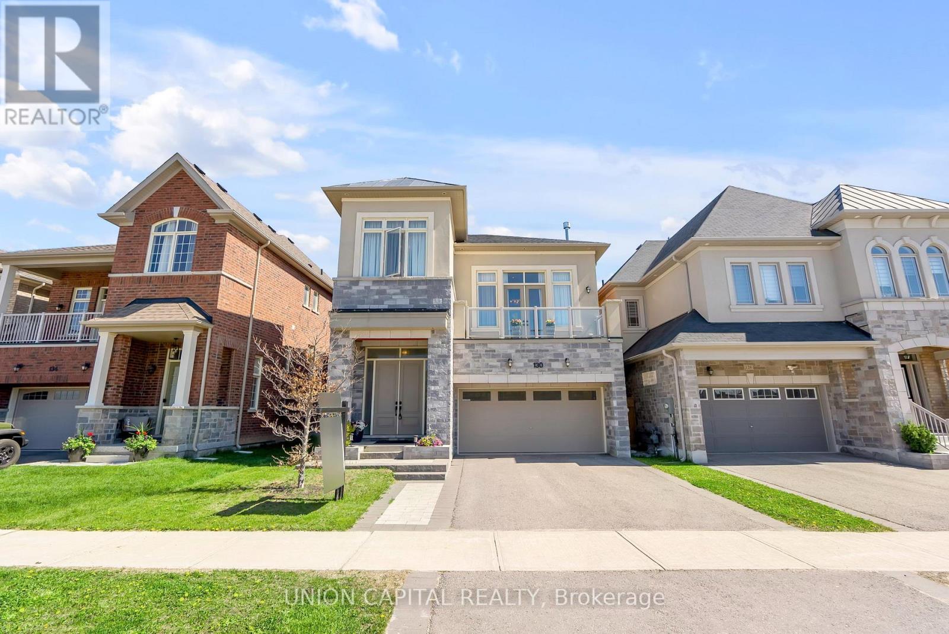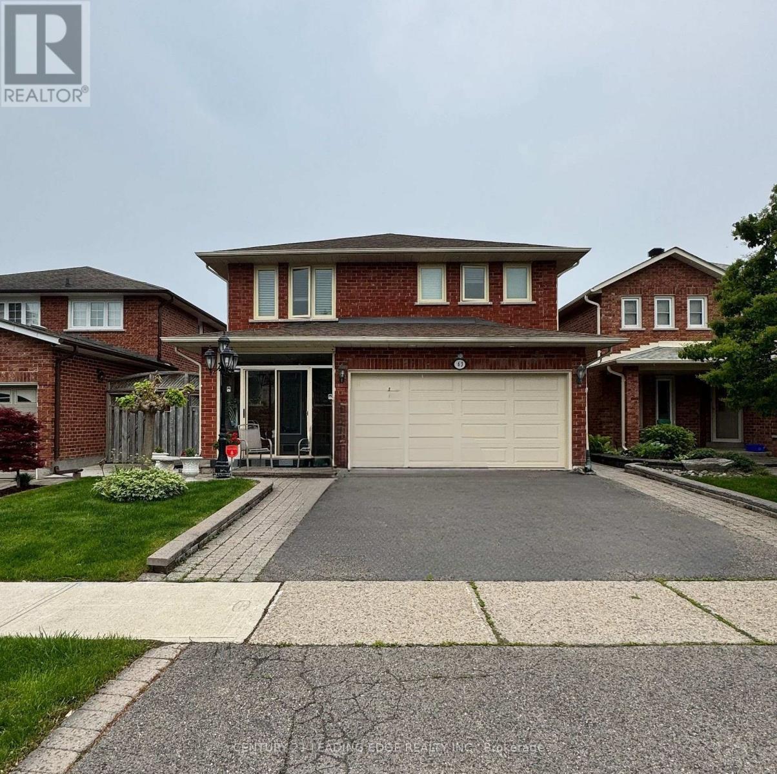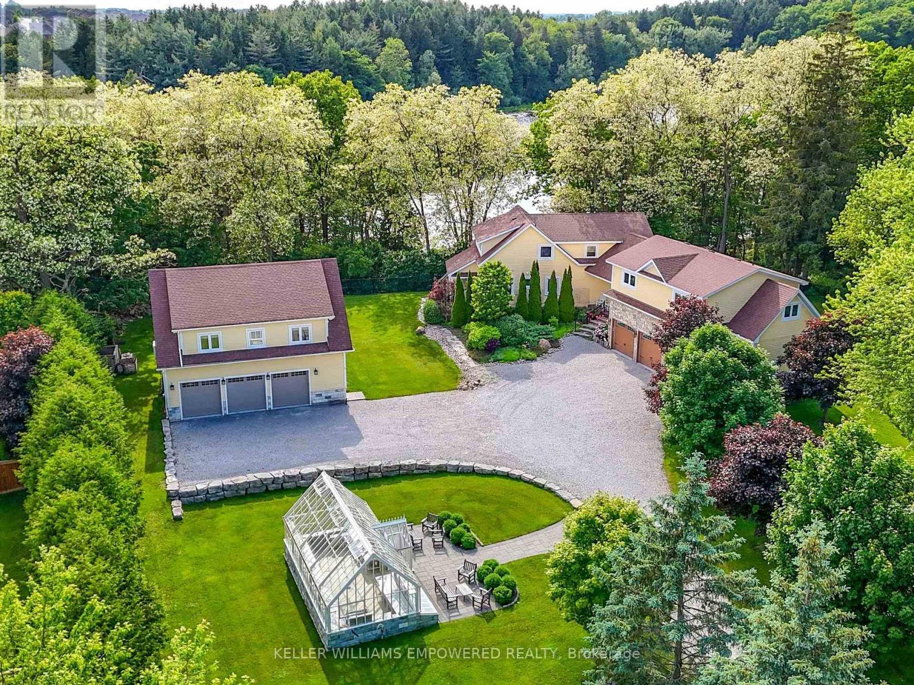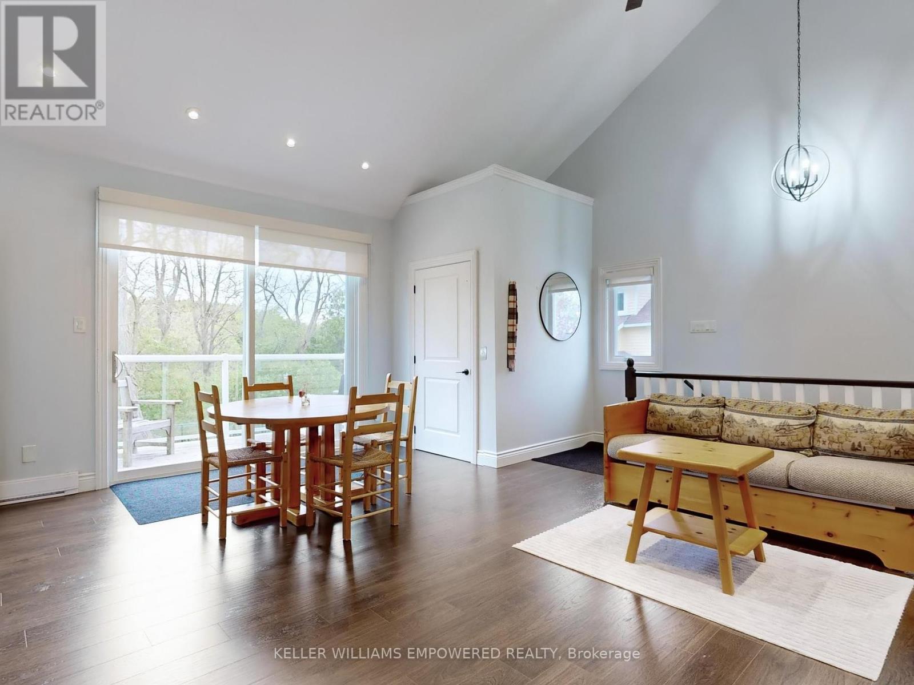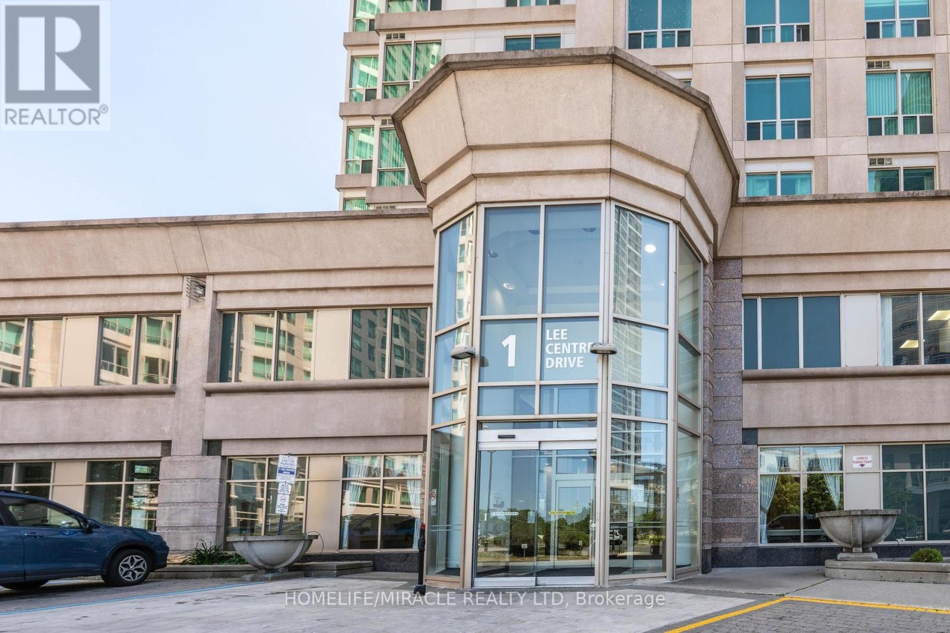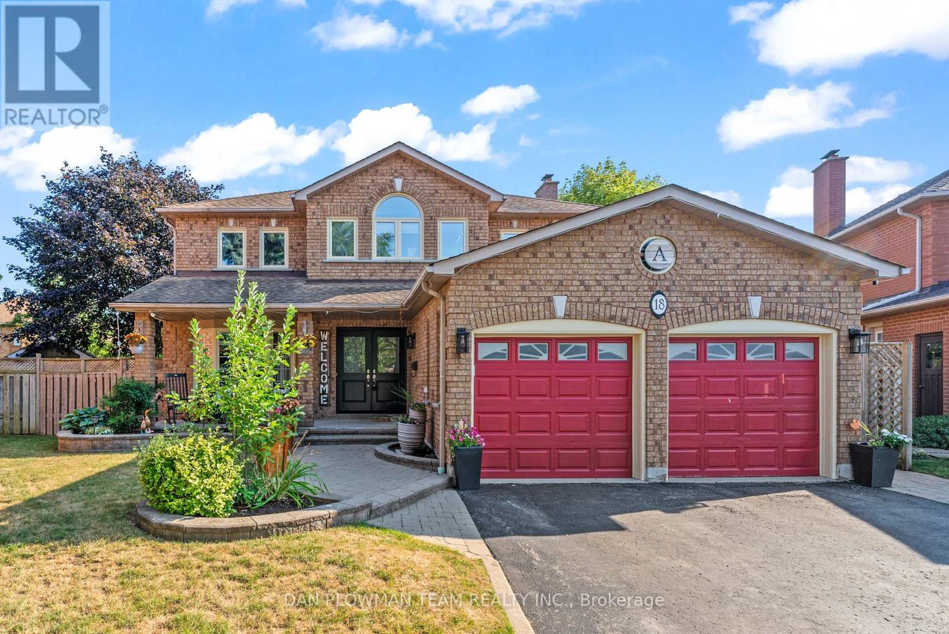22 Donald Sim Avenue
Markham, Ontario
Measuring approx. 2,900 sq.ft. of finished living space, including the basement, this 4-bedroom, 3.5 bath home sits on a 36' wide lot, with a full-sized & private backyard! And with the full-sized two car garage and 2 outdoor parking spaces, you'll agree that this is a perfect starter or move-up home for the growing or extended family. Each principal room is spacious and sunlit. Major updates include: water softener ('22), hi-efficiency gas furnace & central air ('18), professionally finished basement ('18), conversion to tankless water heater ('13), 50-year asphalt shingles ('13), re-designed front entry, gardens & landscaping. Convenient upper-level laundry with folding counter & storage. Basement features large storage room, pantry & workshop, and a lovely wet bar in the recreation room and a home office/study room. Cornell is a master-planned community with world-class amenities including the Markham-Stouffville Hospital, Cornell Community Centre and Library, neighbourhood shopping hubs, many parks and greenspaces, and recreational activities for everyone. Top-rated elementary & secondary schools are close by, both English and French. Only a short drive to Hwy 407, Markville Mall, fine and casual dining, Milne Dam Conservation Area. Family-friendly neighbourhood with mature streetscapes. This home has been well-loved and meticulously maintained. Just move in and enjoy (id:60365)
8 - 1 Nickel Gate
Vaughan, Ontario
Welcome to the Sweet Spot Cafe - a turnkey operation, be your own boss with lowest possible rent of $1430/month including TMI & water. Located in the prime area of West Woodbridge, Vaughan, this cafe is a true gem serves Coffees, tea, sandwiches, gelato, milkshakes etc. Step inside to experience a seamless blend of contemporary flair and cozy comfort, all showcased in the fully renovated interior. But wait, there's more! The cafe boasts a unique feature - a garage door that opens to a delightful seating area, creating an inviting and refreshing ambiance for your customers. And that's not all - there's also an outdoor patio for even more customers to enjoy the sunshine. Plus, they are connected with popular platforms like Uber Eats, Door-dash and Skip the dish making it easy for customers to order their Favourite dishes. This Cafe can also serve LLBO permitted. (id:60365)
95 - 151 Townsgate Drive
Vaughan, Ontario
**Stelees Ave/East of Bathurst St****Desirable Location/Highly-Demand Location/Location & FULLY RENO'D---UPGRADE UNIT****Welcome to a "STUNNING" Townhouse in a Prime Location/Desirable in Bathurst/Steeles Neighbourhood**This "CAPTIVATING" townhouse offers the perfect blend of modern lifestyle interior and convenience of location. This immaculate residence is ready to move-in condition with inviting ambiance & stylish finishes & abundant natural sunlights. The main floor offers a tastefully designed, open concept living and dining and generously-sized, updated kitchen with stainless steele appliance, featuring a double mirrored closet in foyer. The 2nd floor provides a 2(two) generous bedrooms and 4pcs washroom, one of bedrooms has a double closet. The 3rd floor offers a large primary suite, features his & hers closetsm and a juliette balcony accessed through double garden doors. A large 4pcs washroom with jetted tub completes this level with exclusive privacy. The basement features a laundry area, utility room and direct access to an underground parking-----------Convenient/Excellent Location Provides Everything in Walking Distance to TTC at Steeles Ave To Finch Subway, Viva and Groceries, Restaurants and Shops****This Lovely Home is Ready To Impress Your clients and The Buyers for a Growing Families or Investors (id:60365)
130 Walter English Drive
East Gwillimbury, Ontario
*OVER 3,000 SF* of total living space. *RARE* second floor family room. *UPGRADED* top to bottom. Ever dreamed of living in a magazine-featured home? This isn't your average builder-basic. Once showcased in House & Home Magazine, this designer-upgraded stunner in Queensville delivers both wow factor and everyday functionality for growing families. From the moment you walk in, you'll feel the difference wide-open living spaces with hardwood floors, pot lights, and a custom-built kitchen that will make you want to host every holiday. Integrated appliances, a banquette island for family meals, and sight lines to the cozy living room make this the heart of the home. Upstairs? A *RARE* soaring second-floor family room with cathedral ceilings and a walk-out balcony. The primary suite is a total retreat, with a spa-inspired ensuite and smart layout for privacy. Need space to grow? Additional bedrooms make great kids rooms, offices, or guest spaces. And there's more! A fully finished basement with its own bathroom means endless possibilities: playroom, gym, in-law suite, or all three. Extras that make life easier? A dreamy mudroom with a built-in washing station, and thoughtful touches throughout. Located just steps to the brand-new Queensville Elementary School (opening soon) and minutes to the coming Health & Active Living Plaza, pool, library, gym, you name it. Plus, easy access to Highway 404, GO Transit, and all the shopping and dining in Newmarket. (id:60365)
1110 - 28 Interchange Way
Vaughan, Ontario
Festival - Tower D - Brand New Building (going through final construction stages) 2 Bedroom plus 2 bathrooms, Corner Unit with Large Terrace - Open concept kitchen living room 697 sq.ft., - ensuite laundry, stainless steel kitchen appliances included. Engineered hardwood floors, stone counter tops. 1 Parking and 1 Locker included (id:60365)
Bsmt - 63 Canterbury Court
Richmond Hill, Ontario
HUGE basement bachelor suite & plenty of space for a bedroom & living area - ideal for a single person or couple. Spacious and bright, immaculate, meticulously maintained legal basement apartment for lease. Great open concept, layout, freshly painted, potlights, fireplace, eat in kitchen & beautiful updated bathroom with glass shower. Private side entrance & 1 driveway parking space included. Wonderful mature neighbourhood just steps to Yonge Street in the heart of Richmond Hill. Tenant to pay 1/3 of all utilities. (id:60365)
6 And 8 Macleod Estate Court
Richmond Hill, Ontario
1.014 acres backing onto Protected Phillips Lake, in the center of York Region! Enjoy Muskoka views every day of the week from Richmond Hill! Unmatched 4-season scenic views of the lake. Prefect for multigenerational living with main home and secondary suite w/ elevator! Main home boasts spacious principal rooms flooded w/natural light. Dream kitchen features valence lighting, centre island accented w/pendant lights & room for 4 stools w/soapstone countertops overlooking the family room & sunroom w/ window wall & floor-to-ceiling stone gas fireplace, reclaimed vintage wood mantle & unparalleled lake views. Amazing primary bedroom w/ soaring cathedral ceilings, gas fireplace w/granite surround, spa-like ensuite w/vaulted ceiling, brick feature wall, reclaimed barn beam built vanity & 2 walk-in closets. Primary bedroom laundry area & 2nd floor main laundry rm. Lower level boasts a perfect family recreation room. Observation deck in rear grounds overlooking Phillips Lake. Table space for games on the grounds. Secondary completely self-sustaining suite features 16 ft. ceiling in great room w/amazing western lake views from your balcony, wide-plank flooring, fireplace, dining area, built-in speakers & reclaimed beam wall feature. Kitchen features primary bedroom with soaring ceilings, Romeo & Juliet balcony, 6-pc ensuite w/double sink, stone countertop featuring one wheelchair accessible sink & zero-barrier access to shower, Heated 6-car garage between main and secondary homes w/ elevator access to secondary suite. Breathtaking 364 sq. ft. greenhouse serves to satisfy your green thumb or for hosting garden parties, rain or shine! Walking distance to Yonge Street. Excellent schools and golfing nearby. Just 5 minutes to fine dining & shops offered in Richmond Hill, Aurora. (id:60365)
8 Macleod Estate Court
Richmond Hill, Ontario
Exceptional living on just over a 1/2 acre lot backing onto Protected Phillips Lake, in the center of York Region! Enjoy Muskoka views every day of the week from Richmond Hill! Gorgeous four-season scenic views of the lake. Enjoy spacious principal rooms with built-in speakers and flooded with natural light. Dream kitchen features valence lighting, centre island accented with pendant lights above and room for 4 stools with soapstone countertops overlooking the family room and sunroom with floor-to-ceiling stone gas fireplace, reclaimed vintage wood mantle and unparalleled lake views. Amazing Primary bedroom features soaring Cathedral ceilings, gas fireplace with granite surround, spa-like ensuite with vaulted ceiling, brick feature wall, reclaimed barn beam built vanity and two walk-in closets. Primary bedroom laundry area and second floor main laundry room. Lower level boasts a recreation room with pool light feature, additional bedroom and bathroom. Observation deck in rear grounds overlooking Phillips Lake. Table space for games on the grounds. Fantastic 3-car heated garage for working on your special horse power projects. Walking distance to Yonge Street. Excellent schools nearby including St. Andrew's College and St. Anne's School, Holy Trinity and Country Day School. Just 5 minutes to fine dining and shops offered in Richmond Hill and Aurora. (id:60365)
6 Macleod Estate Court
Richmond Hill, Ontario
Exceptional living on approximately 1/2 acre lot backing onto Protected Phillips Lake, in the center of York Region! Enjoy Muskoka views every day of the week from Richmond Hill! 16 ft. ceiling in Great Room featuring amazing western lake views from your balcony, wide-plank flooring, fireplace, dining area, built-in speakers and reclaimed beam wall feature. Kitchen features stainless steel appliances, eastern views and subway tile backsplash. Primary bedroom features more fantastic four-season views, 6-piece ensuite with double sink stone countertop featuring one wheelchair accessible sink and zero-barrier access to shower, and Romeo and Juliet balcony. Second bedroom features vaulted ceilings and eastern views. Heated three-car garage features north, south and west facing windows, and 2-piece bath and elevator access directly to your living quarters. Beautiful 364 sq. ft. greenhouse serves to satisfy your green thumb or hosting garden parties rain or shine! Walking distance to Yonge Street. Excellent schools nearby including St. Andrew's College and St. Anne's School, Holy Trinity and Country Day School. Just 5 minutes to fine dining and shops offered in Richmond Hill and Aurora. Live in this fantastic space as is, build additional structures or re-develop completely. (id:60365)
1506 - 1 Lee Centre Drive
Toronto, Ontario
Open the door to your next chapter where comfort meets community, and every corner feels like home. Bright, functional, and full of charm this sunlit corner unit offers the perfect blend of space, comfort, and convenience. With a smart split-bedroom layout, its designed to provide privacy and flow, while large windows allow natural light to pour in all year round, creating an uplifting, airy atmosphere. Both bedrooms are generously sized, ideal for rest, remote work, or family living. You'll also enjoy two separate underground parking spots and a dedicated storage locker extra space that makes everyday life easier. The all-inclusive maintenance fees cover hydro, water, heating, and A/C peace of mind built right in, with no surprise bills. Residents of this well-maintained building enjoy access to top-tier amenities: indoor swimming pool, fully equipped gym, badminton court, billiards room, party room, quiet library, and a fun kids play area all overseen by 24-hour concierge service. Located in a friendly, family-oriented community, this home is just steps to green space, and minutes from TTC, major shopping, schools, and Hwy 401making everyday errands and commuting a breeze. Whether you're a first-time buyer looking for your start, or an investor after a smart opportunity this home offers flexibility, value, and a location that checks all the boxes. Come see what a bright future looks like. (id:60365)
18 Headlands Crescent
Whitby, Ontario
Omg this Backyard Is So Beautiful And Huge!! You Want A Private Park-Like Setting For Entertaining, Swimming, Hot Tubing And Lounging? Then This Is The Home For You!! You Have To See It To Believe It. Welcome To This Stunning Spacious Layout That Provides You With 4+1 Bedrooms, 4-Baths In The This Beautiful Family Neighbourhood. Set On A Huge Pie-Shaped Lot With Lots Of Parking (No Sidewalk) And A 2-Car Garage. Enter From The Front Porch Through New Double Doors Into The Large Welcoming Foyer. To The Left Are The Living Room And Formal Dining Room With Creative Accent Walls. Walk Through To The Show-Stopping Kitchen With Waterfall Quartz Counters, Pot Lights, Tons Of Cupboard Space And A Bright Breakfast Area With Walkout To The Deck. Cozy Family Room With Gas Fireplace, Mainfloor Laundry, Powder Room, And Garage Entry Complete The Mainfloor. The Elegant Curved Staircase Leads To The Upper Level That Is Bathed In Natural Light. Double Door Entry Leads To Primary Bedroom With His And Hers Walk-Ins And Completely Renovated Luxurious Ensuite With Double Sinks, Modern Soaker Tub And Glassed In Shower. 3 Additional Bedrooms And Fully Renovated Main Bathroom Round Out The Beauty Of The 2nd Level. Access To The Huge Basement Is Just Off The Kitchen. There Is So Much Room; 5th Bedroom, 3 Pc Bath, Rec Room, Gas Fireplace And More! All Of This With The Most Beautiful Park-Like Setting Backyard. Heated Onground Pool, Large Deck, Gazebo With Hot Tub, Shed, And Gardens. This Home Truly Has It All Just Move In And Enjoy. (id:60365)
11 Presley Avenue
Toronto, Ontario
This well-kept, spacious 2-bedroom basement unit is nestled in the desirable Clairlea area of Toronto. Offering a peaceful ravine setting in a family-oriented neighborhood. With a separate entrance and two tandem parking spots on the driveway. The open-concept layout features a large kitchen, living, and dining area, complemented by a cozy fireplace perfect for relaxing. Additional perks include a private laundry area and access to the backyard (excluding the patio at the very end). The unit is pet-friendly and all utilities are included in the rent. The property backs onto Taylor Creek Ravine, offering a serene, natural environment. The landlord is seeking an AAA tenant, ideally a working professional or a mature couple, who will appreciate and care for this well-maintained home. With a focus on reliability and responsibility, the ideal tenant will be someone who values a peaceful living environment and is looking for a comfortable, hassle-free space to call home. (id:60365)




