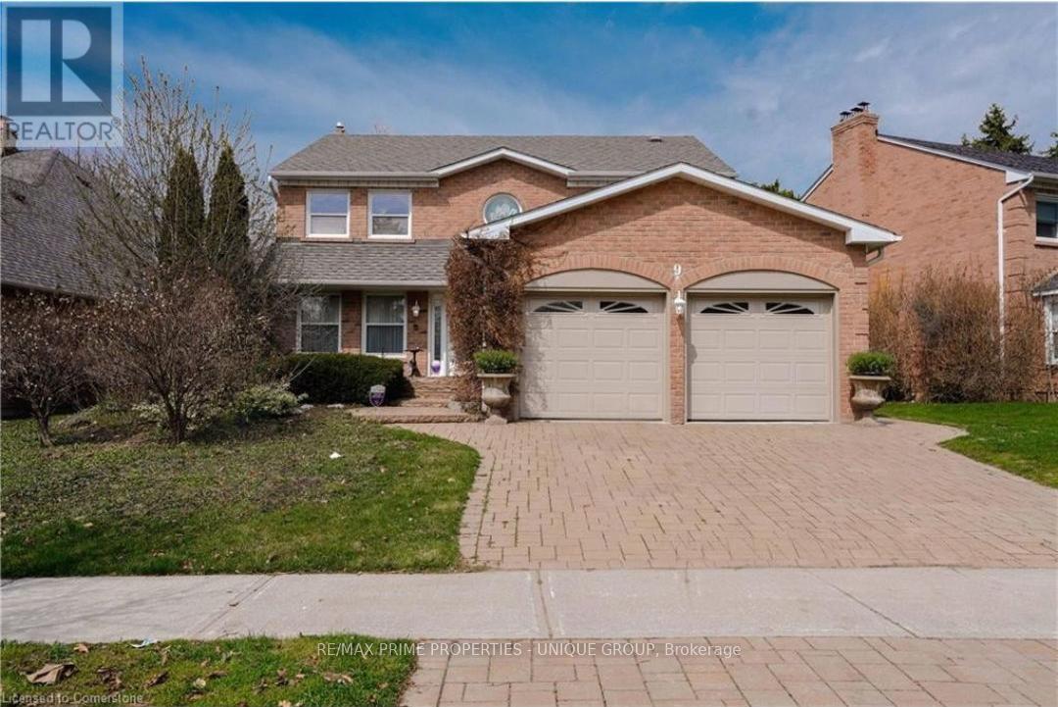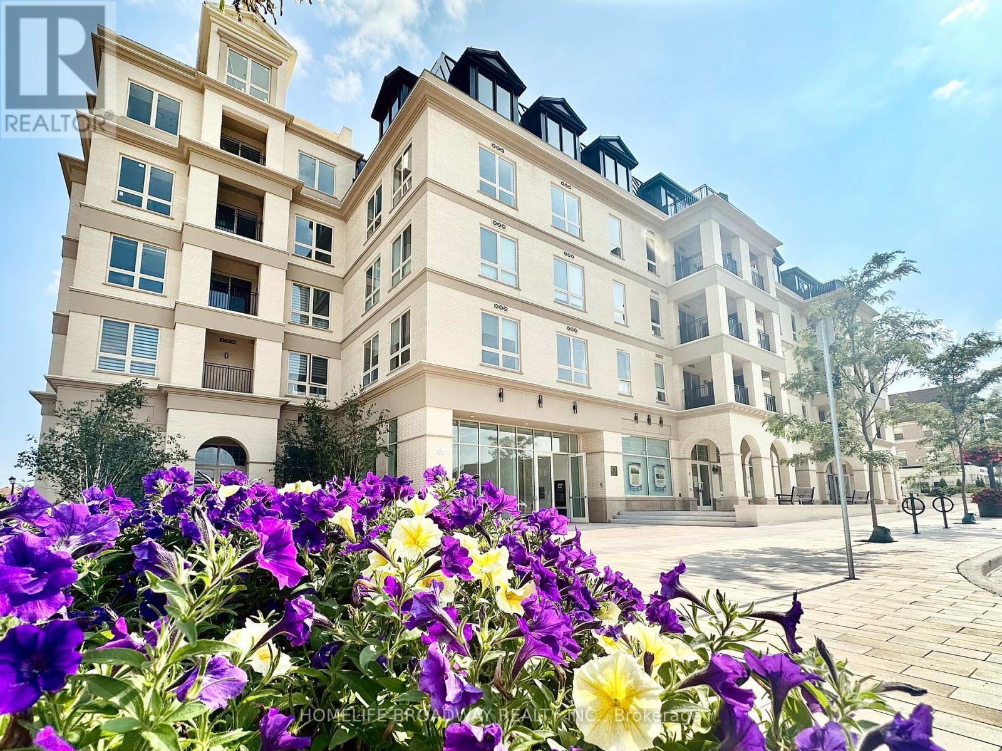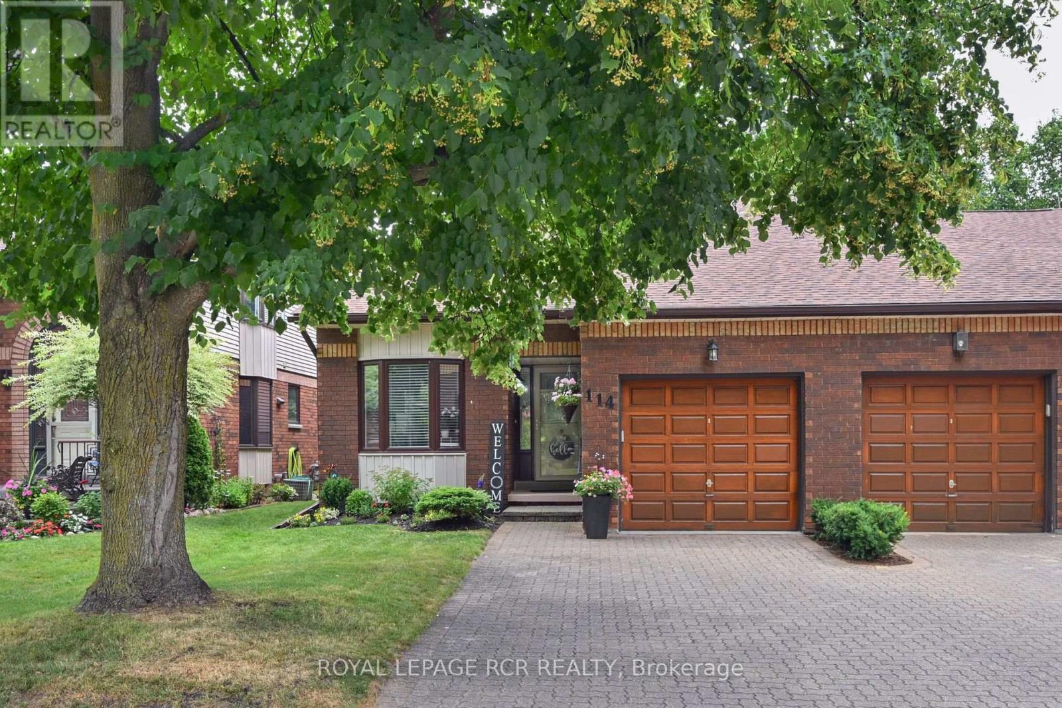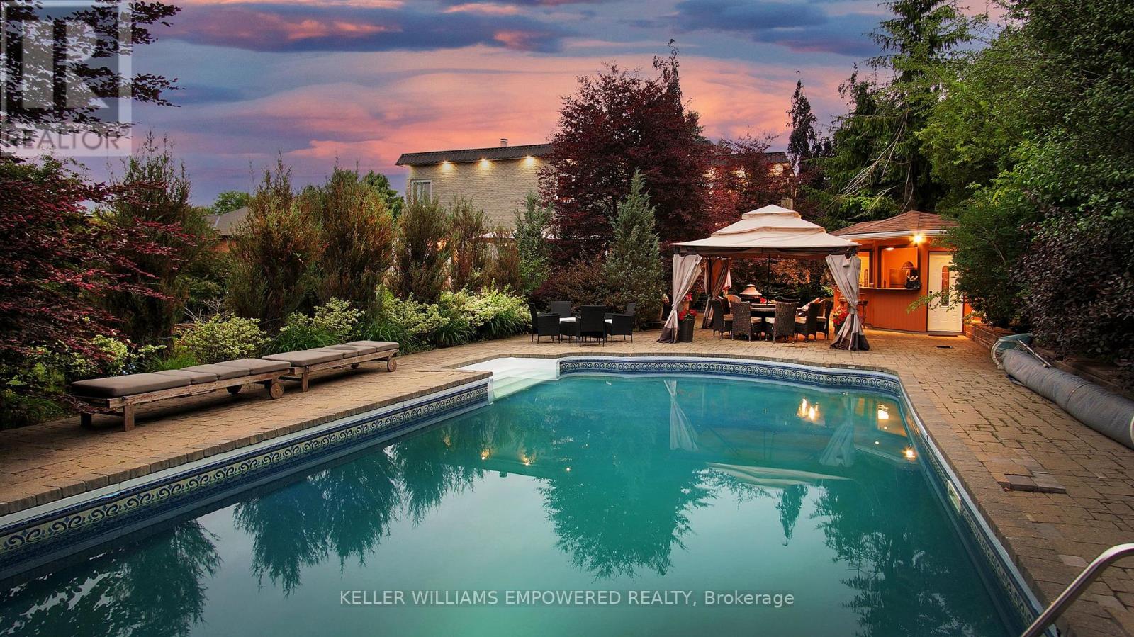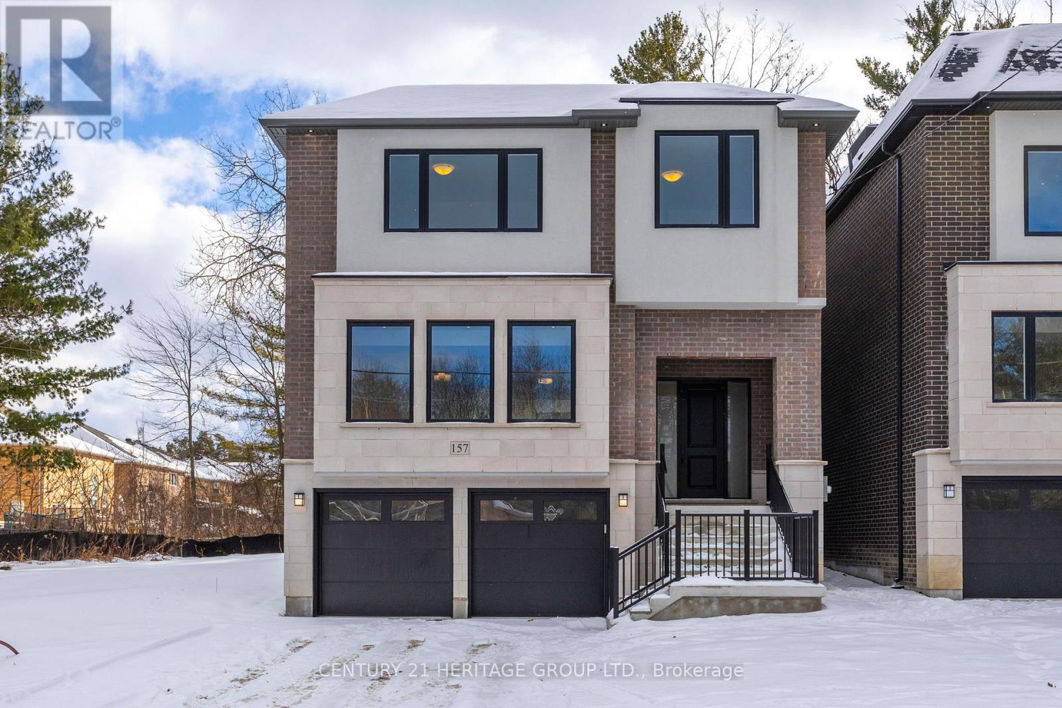2909 - 30 Upper Mall Way
Vaughan, Ontario
Welcome to Unit 2909 at Promenade Park Towers, a sleek brand new 1 bedroom plus den, 1 bathroom condo in the heart of Thornhill. This bright, contemporary suite offers high ceilings, beautiful flooring, and windows that fill the space with natural light. The modern kitchen features elegant countertops, kitchen appliances, and a functional open layout perfect for both cooking and entertaining. The den makes an ideal home office or guest space, while the private balcony showcases stunning city views. Amazing Building Amenities: Exercise Room, Party Room With Private Dining Room + Kitchen, Yoga Studio, Golf Simulator, Pet Wash, Game Room, Rooftop Terrace & Much More! Access To Promenade Mall Through Building! Steps Away From Top Rated Schools, Parks, Library, Shopping, Entertainment, Public Transit, Places Of Worship & Much More! (id:60365)
10 Pagehurst Court
Richmond Hill, Ontario
Welcome to this beautifully renovated 3-bedroom basement apartment located in the heart of Richmond Hill. Thoughtfully updated with modern finishes throughout, this spacious unit offers both comfort and style in one of the city's most desirable neighborhoods. The apartment features a bright and functional layout with three generously sized bedrooms, each offering ample closet space. The newly renovated kitchen comes fully equipped with stainless steel appliances, including a dishwasher, making meal prep and cleanup a breeze. Enjoy the convenience of private, in-suite laundry and a separate entrance that provides privacy and independence from the main home. Situated in a quiet, family-friendly area, this home is just minutes away from top-rated schools, shopping centers, public transit, and beautiful parks. Whether you're a small family or a group of working professionals, this basement offers the perfect blend of location, comfort, and modern living. (id:60365)
121 Mahogany Forest Drive
Vaughan, Ontario
Gorgeous one of a kind freehold residence, with over $90K of stylish modern upgrades! Welcome home to 121 Mahogany Forest Dr, a spacious and fully upgraded 3-bedroom townhome nestled on a quiet street in prestigious Patterson! Offers South side backyard, sidewalk free landscaped lot, chic upgrades and excellent layout! This move-in ready home is centrally located & steps to top ranking French, Catholic and public schools, parks, community centres, shops, highways, Vaughan's hospital & 2 GO train stations! Live, play, enjoy in this modern home offering 9 ft ceilings; hardwood floors throughout; upgraded kitchen with porcelain tiles, granite countertops & S/S appliances, large eat-in area with walk out to stone patio; family room with gas fireplace, overlooking kitchen & breakfast area; elegant dining room with crown moldings - set for dinner parties & celebrations; primary retreat with large walk-in closet with custom organizers, additional built-in wardrobe with custom organizers including shoe racks, laundry hampers, jewelry drawers; a 6-pc spa-like ensuite with upgraded 6 feet vanity finished with Cambria diamond quartz countertop, custom storage tower, crystal wall scones, seamless glass shower; large soaker tub; fresh designer paint throughout; chic lights & custom modern window covers throughout; custom wood front door; porcelain tiles in foyer, powder room & kitchen; new AC ready for buyer's registration of warranty for 10-years; brand new windows in the front; epoxy garage floor & Rubbermaid Fasttrack wall hanging system! This home comes with a large fully fenced sunny backyard featuring patio, Sojag metal 10'x14' gazebo, new Rubbermaid garden shed, gate & high end Sunbrella outdoor wicker furniture - great space all set to entertain friends or enjoy with family! Great curb appeal with NO sidewalk & interlocked extension to park additional cars, parks 4 cars total. Move in ready, just bring your furniture & enjoy! See full list of upgrades & check out 3-D! (id:60365)
205 Saint Peter Street
Whitby, Ontario
This move-in ready 2+1 bedroom, 2 bath all-brick home is perfectly located close to downtown Whitby, the 401, GO Transit, parks, and the Whitby waterfront walking trails. Situated in a quiet, mature neighbourhood on a spacious, private lot with a south-facing backyard, the property boasts mature pine trees and beautifully maintained English gardens that bloom all summer long with a variety of perennials. The landscaped and fully fenced yard is complemented by a large 4-car driveway, and front, back, and side entrances. Inside, you'll find updated finishes throughout, quartz counters in the kitchen, and separate laundry on both the main floor and in the basement. The renovated basement (2020) offers its own separate living space with a private entrance and kitchen, making it ideal for multigenerational living. Additional updates include a 200 Amp electrical panel, furnace and A/C (2020), and water heater (2021). With its modern upgrades, charming outdoor spaces, and functional layout, this home is truly move-in ready and waiting for you. (id:60365)
9 Longwater Chase
Markham, Ontario
Set on one of Unionville's most distinguished streets, 9 Longwater Chase offers a rare opportunity to own a home where historic charm and modern luxury co-exist in perfect harmony.Gracefully positioned in the exclusive Bridle Trail enclave, a neighbourhood inspired by the beauty of Unionville's storied past this distinguished residence welcomes you with timeless curb appeal, sun-drenched living spaces, and renovated gourmet kitchen. Large formal rooms are perfect for entertaining and extended families. Four large bedrooms, a basement awaiting your creativity and fabulous wide lot. Beyond your doorstep, Unionville's beloved Main Street with its cobblestone charm, boutique shops, fine dining, and art galleries is minutes away. Modern amenities are close by, with Downtown Markham five minutes away. Leading schools, parks, and commuter routes are just minutes from home.A rare offering for the discerning buyer who demands excellence, heritage, and lifestyle in equal measure. Property is Feng Shui Certified. (id:60365)
35 Martell Gate
Aurora, Ontario
Welcome To This Beautifully Kept Home In The Sought-After Bayview Northeast Community. Featuring A Functional Layout With Laminate Floors, Smooth Ceilings, And Pot Lights On The Main Floor, This Home Offers A Warm And Inviting Living/Dining Space. The Upgraded Kitchen Boasts Granite Counters, Backsplash, S/S Appliances, And Opens To A Bright Breakfast Area With Walk-Out To The Yard. Upstairs, You'll Find Three Spacious Bedrooms Including A Primary Suite With A 4-Piece Ensuite And Walk-In Closet. The Second Floor Features Hardwood Flooring (2019) And Fresh Paint Throughout. The Basement (2019) Offers Additional Living Space With An Open-Concept Layout, Laminate Floors, Pot Lights, A Large Cold Room - Sold As Is. ESA-Compliant Level 2 EV Charger Power Connection Set Up In 2024. Dr. G.W. Williams Secondary School Set To Open At A New Location 1Km Away In September 2025. Close To Parks, Schools, Shops, And Transit This Move-In Ready Home Combines Comfort, Style, And Convenience! (id:60365)
204 - 101 Cathedral High Street
Markham, Ontario
Welcome to The Courtyards at Cathedraltown - a charming boutique-style residence nestled in one of Markhams most architecturally distinctive and peaceful communities. This bright and spacious 2-bedroom, 2-bathroom suite offers exceptional value with its RARE side-by-side underground parking for TWO vehicles - a standout feature in condo living. Large west-facing sliding doors and two Juliette balconies - a rare find that not all units have - fill the home with natural light and fresh air. The interior features 9-ft smooth ceilings throughout, adding to the airy, modern feel. The open-concept layout seamlessly connects the living, dining, and kitchen areas - perfect for both everyday living and entertaining. The kitchen offers stainless steel appliances and ample cabinet space.The primary bedroom includes a 3-piece ensuite with an upgraded walk-in shower and a dedicated closet, while the second bedroom offers flexibility as a guest room, office, or nursery. Designed with comfort and functionality in mind, the unit also includes ensuite laundry and generous storage. Enjoy a host of well-maintained amenities including a fitness centre, party/meeting room, landscaped courtyard, concierge service, and visitor parking. Conveniently located close to shops, cafes, parks, and just minutes from Highways 404 and 407, groceries, transit, and more. (id:60365)
114 Green Briar Road
New Tecumseth, Ontario
Stop the car - welcome home to 114 Green Briar Rd. This wonderful split level home backs onto the golf course and offers a family room with a walk out to an extended, quiet patio area. Inside the large family room will give you lots of space to relax in - or entertain your family or guests. The beautiful primary bedroom offers an updated ensuite and closet with organizers. The guest bedroom is equally as lovely and features a walk out to a deck - perfect for early morning coffee or tea. Nothing to do here - it has all been done for you - new windows, all new window coverings, all new light fixtures throughout, all new flooring top to bottom, renovated kitchen and bathrooms plus a new additional powder room downstairs, fresh paint throughout, new stair runner and lower level carpets - the list is long! Book a tour before its gone! (id:60365)
788 Woodland Acres Crescent
Vaughan, Ontario
Sitting on a fantastic 1.01 acres in prestigious Woodland Acres, this custom-built estate offers ultimate privacy, luxury finishes, and breathtaking views. This is a one-of-a-kind retreat offering unmatched comfort and natural beauty. The landscaped front grounds feature towering mature trees and lush perennial gardens with abundant privacy. In the rear, a true backyard oasis awaits with an inground pool, large gazebo, swing set, fantastic table space, and a fully equipped cabana with granite countertops, stainless steel fridge, smooth-top stove, two sinks, and a 3-piece bath with separate shower area. Multi-level stone patios, staggered gardens, and expansive lawns make this an entertainers dream. Inside, a grand 2-storey foyer with skylights and marble floors leads to elegant principal rooms, including a family room with a floor-to-ceiling fireplace and balcony walk-out, a living room with medallion ceiling and window bench, and a sunlit family room. The gourmet kitchen boasts Blue Pearl granite floors/counters, Sub-Zero and Miele appliances, a large island, and built-in desk, with a breakfast area that walks out to the rear patio. Upstairs, the primary suite features hardwood floors, a sitting area with balcony access, wood-burning fireplace, and a spa-like ensuite with Jacuzzi, His & Hers vanities, glass shower, and cathedral windows. The second bedroom has its own ensuite with glorious views of the rear grounds. Bedrooms three and four share an architecturally eye-catching bathroom, including a 5-pc marble bath with sloped glass roof. The second-floor laundry room adds convenience. The walk-out lower level offers a rec room with fireplace, steam sauna, 2-pc bath, and plenty of storage. Additional highlights include geothermal heating, European multi-lock windows, three fireplaces, French doors, pot lights, skylights, and multiple balconies. Walk to top-ranked St. Theresa CHS and drive to SAC, SAS, HTS, Lauremont, CDS & Vilanova. (id:60365)
326 English Mill Court
Milton, Ontario
Gorgeous "Mattamy" Built, Upgraded All Brick Model, 4+1 Bedrooms Home (Approx 2,000 S.F.) Plus Finished LEGAL Basement with Separate Entrance! No Sidewalk with Upgraded Hardscaping For Additional Parking! Covered Porch, Situated On A Premium Pie Shaped Lot. Upgraded White Chefs Kitchen, Centre Island And Wide Doors To Oversized Yard. Main Floor 9' Smooth Ceiling, Hardwood Throughout, Access From Garage. Coffered Ceiling In D/R, Very Bright Home. Master With Upgraded Shower In Ensuite. Double Door Linen Closet. 2/F Laundry, Shows Like Model Home!The Basement is Legally Finished with Separate Side Entrance, High End Kitchen with Quartz Top and Backsplash, Stainless Steel Full Appliances, Spacious Size Bedroom, Den, Laundry and Storage!Located just minutes from schools, parks, shopping, Toronto Premium Outlets, public transit, and major highways (403/407/401), this home offers the perfect combination of convenience and luxury. Don't Miss this Dream Home! (id:60365)
188 Foxbar Road
Burlington, Ontario
Must see home Alert! Seize this rare opportunity and enjoy this gorgeous split level detached home located in a bright tree lined neighbourhood. Situated on a quiet street and sidewalk free, this lot is one of the biggest in the highly sought-after Elizabeth Gardens area of South East Burlington. Step outside to enjoy a fully fenced, spacious backyard with mature trees and endless possibilities.Enjoy the convenience of nearby parks, top-rated schools, shopping, and restaurants, all within walking distance to the lake. Plus, quick access to major highways and GO Transit makes commuting a breeze.Walk to the lake to enjoy festivals and lakefront trails. Parking for 5 cars as well. Brand new appliances make moving in easy. This is an amazing opportunity to own a home with one of the best locations in the city! (id:60365)
157 Snively Street
Richmond Hill, Ontario
Beautiful Newly Built Custom Spacious Detached Home In Gorgeous Oak Ridges. Backs Onto Conservation. 11 Foot Ceilings On Main Floor, Large Windows, Lots Of Light, Hardwood Floors Through Out, Large Porcelain Tiles, Pot Lights, Fireplace With Mantle, Large Kitchen With Tall Uppers, Quartz Countertops And Backsplash, Kitchen Island With Quartz Waterfall. Walking Distance To Lake Wilcox, Park And Trails, Close To Public Transit, School, Community Centre. 7 Years Tarion Warranty (id:60365)





