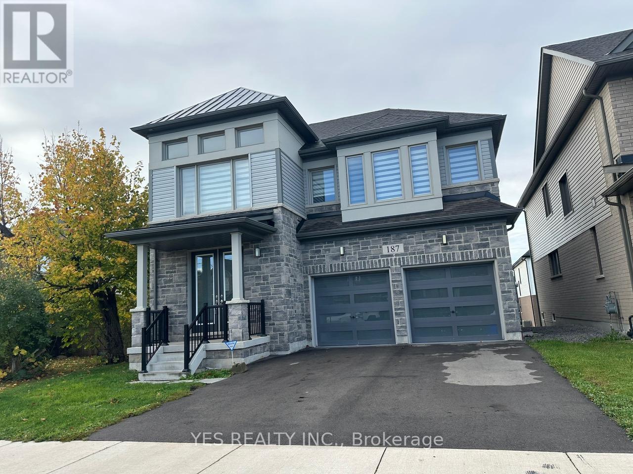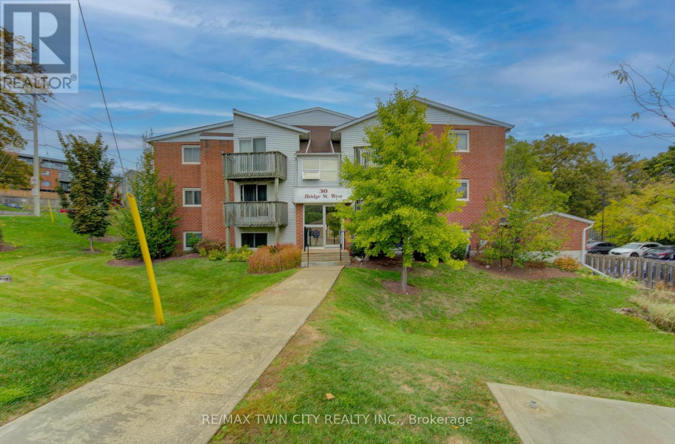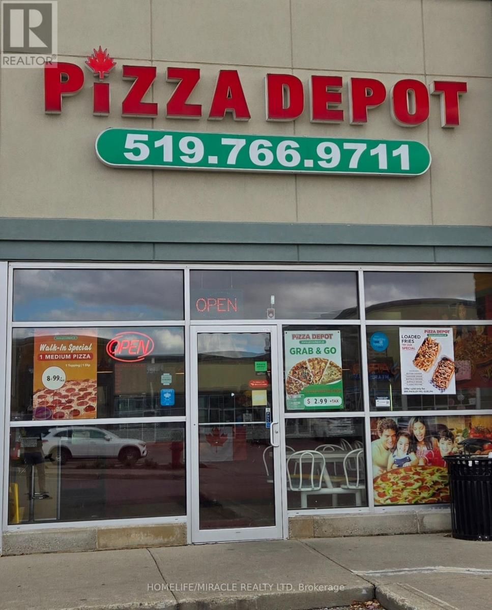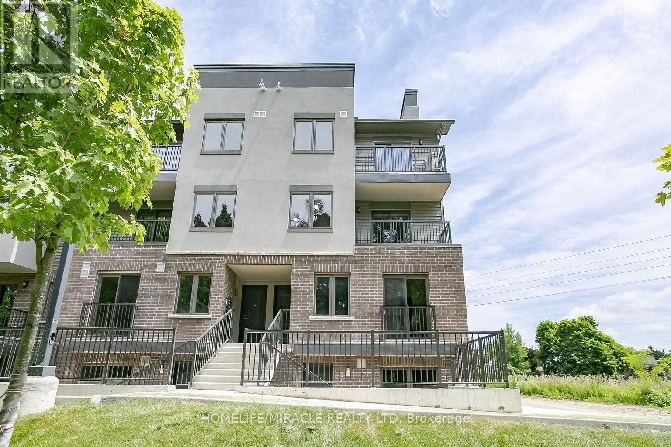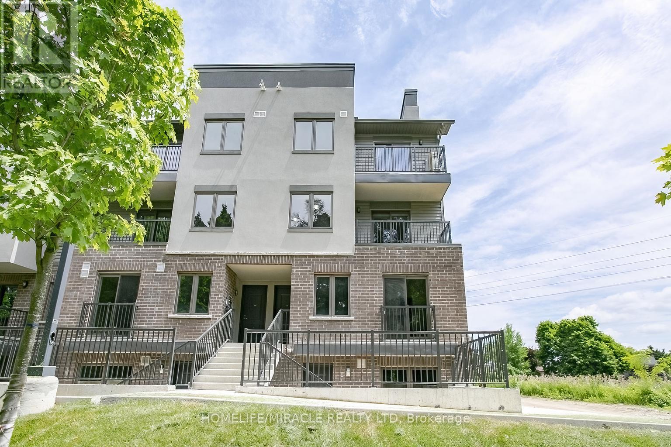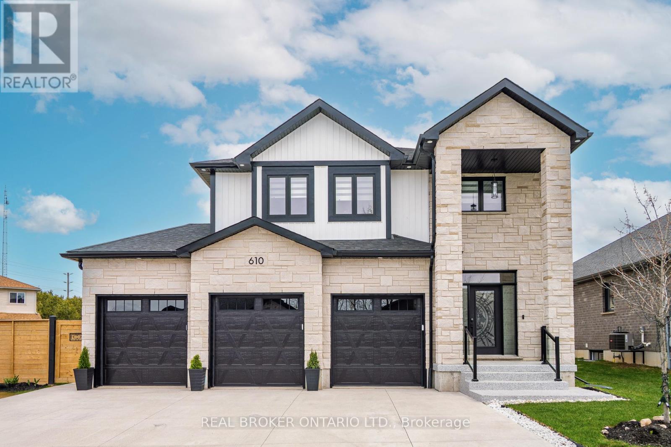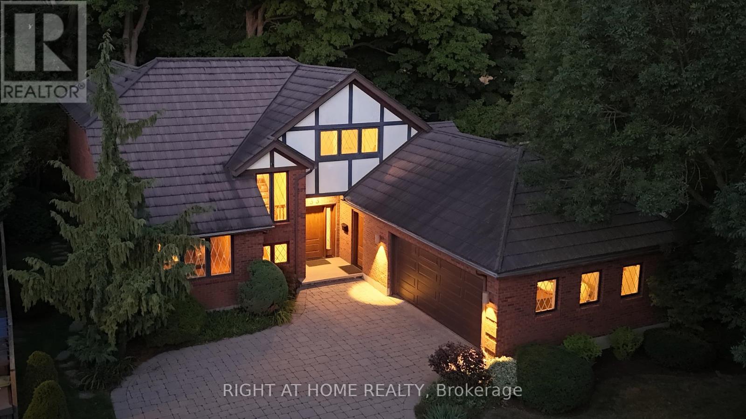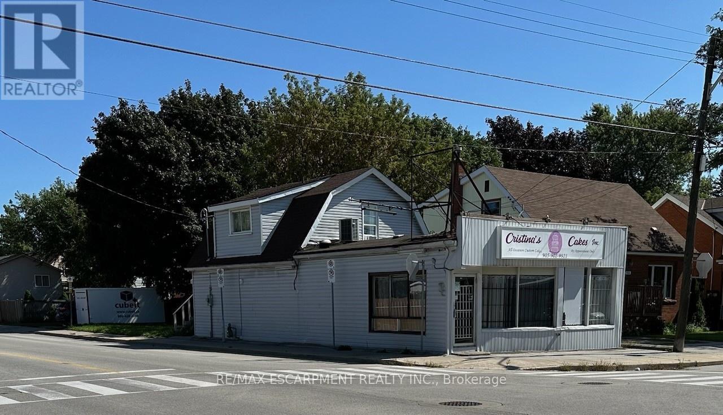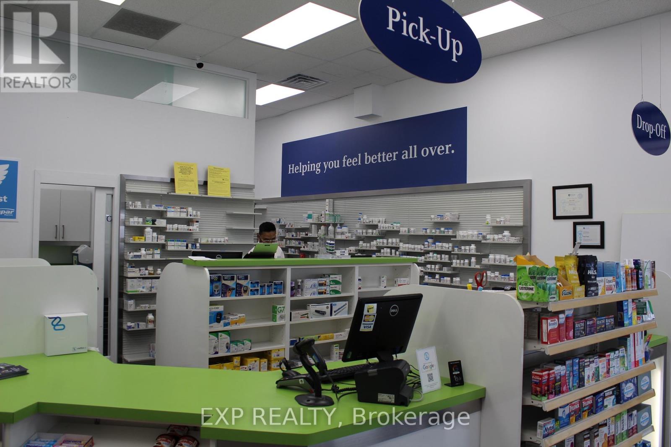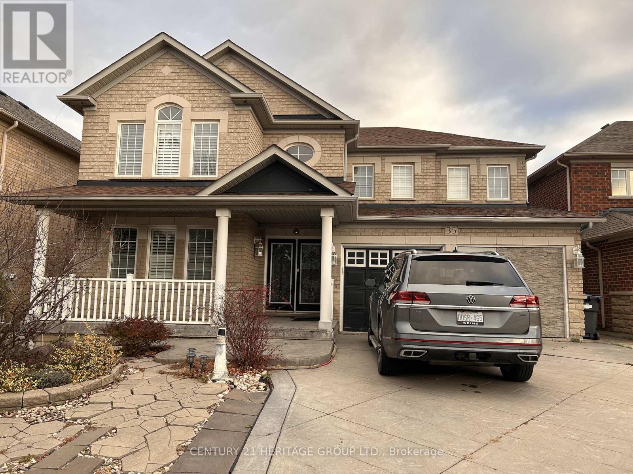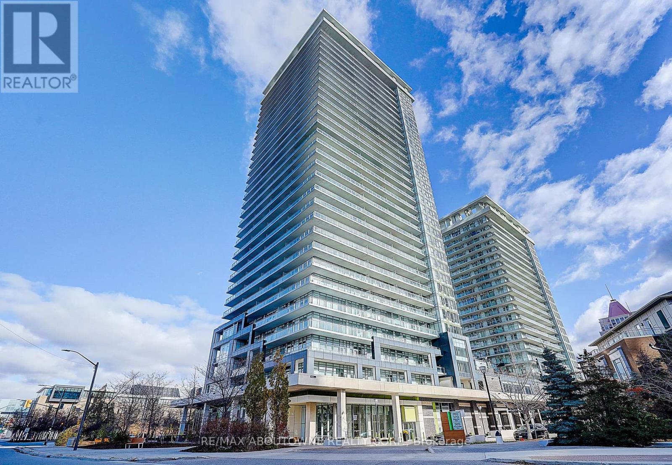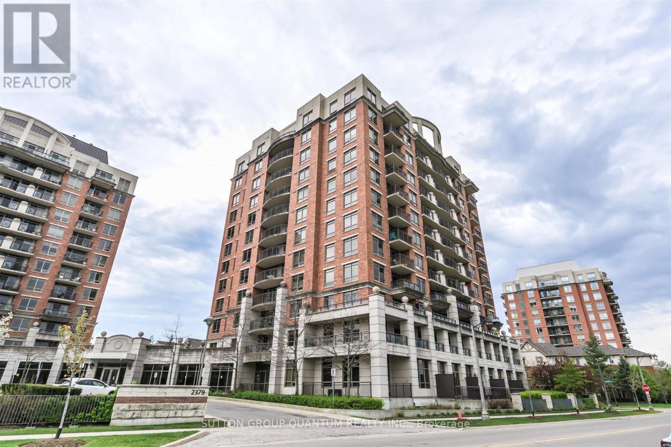187 Provident Way
Hamilton, Ontario
Experience luxury living in the beautiful master-planned community of Mount Hope by Cachet Homes!This impressive detached home offers 4 bedrooms plus a den, 3.5 bathrooms, and approximately 2,807 sq. ft. of elegant living space on a 40 ft. lot. Features include a gourmet granite kitchen, hardwood flooring on the main level, and a bright, open-concept layout designed for modern family living. House is virtually staged. (id:60365)
30 Bridge Street
Kitchener, Ontario
Step into this beautifully renovated 2-bedroom lower-level unit, offering 810 sq. ft. of bright, modern living space. Thoughtfully updated throughout, this home features pristine ceramic tile flooring, fresh contemporary pot lighting, and a built-in electric fireplace that adds warmth and style to the living area.The kitchen boasts brand-new quartz-style countertops, a subway tile backsplash, and new appliances including a fridge and microwave (2025). Enjoy the convenience of in-suite laundry and one exclusive parking space.Ideally located with quick access to the Conestogo Expressway, public transit, schools, shopping, and restaurants - plus the Grand River Trail system just minutes away for those who love the outdoors.Whether you're an empty nester, a first or second-time home buyer, or a savvy investor, this bright, turnkey property offers incredible value and low-maintenance living in a fantastic location. (id:60365)
#14 - 995 Paisley Road
Guelph, Ontario
Rare opportunity to own a well-established, high-performing Pizza Depot franchise in the thriving city of Guelph Ontario! Located in a busy, high-traffic plaza anchored by major retailers such as LCBO, TD, RBC bank, Zehrs Grocery supermarket, DQ, restaurants and much more. This prime location is surrounded by rapidly growing residential developments and new constructed condominiums, ensuring a steady stream of customers, Boasting strong sales, proven profitability and national brand recognition. This is a must-see opportunity for any serious Buyers, Pizza Depot continues to expand rapidly across Canada -don't miss this chance to be part of its success! Act fast-opportunities like this won't last long! (id:60365)
63 - 370 Fisher Mills Road
Cambridge, Ontario
Welcome to this inviting corner unit, Upper Level !! garden-level, stacked townhome in Coho Village Phase 2, located within the sought-after Hespeler community of Cambridge. This 3+1bedroom, 2.5-bathroom home offers modern elegance. Easily maintained laminate flooring runs throughout the entire home and is complemented by stainless steel appliances and quartz countertops in the kitchen. A private front yard patio offers a tranquil retreat. This home's location ensures convenience, with access to Hwy 401 just two minutes away, a 5-minute drive to the Toyota Manufacturing Plant and downtown Cambridge, and a quick 15-minute drive to Kitchener and Guelph. Waterloo is only 20 minutes away. This location also guarantees a short drive to all your essential amenities. , this property has everything you're seeking. An included parking space !!!! (id:60365)
63 - 370 Fisher Mills Road
Cambridge, Ontario
Welcome to this inviting corner unit, Upper Level !! garden-level, stacked townhome in Coho Village Phase 2, located within the sought-after Hespeler community of Cambridge. This 3+1bedroom, 2.5-bathroom home offers modern elegance. Easily maintained laminate flooring runs throughout the entire home and is complemented by stainless steel appliances and quartz countertops in the kitchen. A private front yard patio offers a tranquil retreat. This home's location ensures convenience, with access to Hwy 401 just two minutes away, a 5-minute drive to the Toyota Manufacturing Plant and downtown Cambridge, and a quick 15-minute drive to Kitchener and Guelph. Waterloo is only 20 minutes away. This location also guarantees a short drive to all your essential amenities. Whether you're a first-time buyer or an investor in search of are markable opportunity, this property has everything you're seeking. An included parking space and no development charges bring added Value. (id:60365)
610 Conners Drive
North Perth, Ontario
Luxury Living in a Prestigious Listowel Community. Welcome to a one-of-a-kind executive home that masterfully blends luxury, functionality, and contemporary style set in one of Listowel's most sought-after neighbourhoods. This exceptional residence spans three beautifully finished levels, offering spacious, open-concept living with elegant modern touches throughout. Featuring 4+1 bedrooms and 4 luxurious bathrooms, this home is ideal for families who value space and comfort. The chef-inspired kitchen boasts sleek quartz countertops, a striking modern backsplash, and premium finishes, perfect for both everyday meals and entertaining. The main and lower levels are enhanced by two cozy shiplap enclosed gas fireplaces, architectural light fixtures, and pot lights throughout inside and out. Retreat to the stunning primary suite complete with a 5-piece spa-like ensuite, including a frameless glass shower, relaxing soaker tub, and a spacious walk-in closet. A finished basement with an additional bedroom, a cold room, and a mudroom offers flexible living options for extended family, a home office, or a private guest space. Enjoy the luxury of a 3-car garage and a no-sidewalk driveway that comfortably parks up to 6 vehicles ideal for hosting or growing families. The custom wrought-iron staircase with wrought iron pickets leads to the second floor, water filtration system, and extensive upgrades elevate the homes distinctive appeal. All of this is just minutes from the hospital, schools, parks, and all of Listowel's essential amenities. There's truly nothing else like it on the block, this is not just a home, it's a lifestyle. Don't miss your chance to own this showstopper and schedule your private tour today! (id:60365)
33 Walnut Drive
Guelph, Ontario
33 Walnut Drive, a charming Tudor-style gem, custom-designed and built in 1984 for the original owners, who have meticulously maintained it ever since. Boasting over 4,800 sq. ft. of meticulously crafted interior space, this home offers timeless character, exquisite craftsmanship, and modern comforts. Every detail has been carefully curated to exceed expectations. From the moment you arrive, the curb appeal is undeniable. A stone walkway, mature trees, & professionally landscaped gardens create a picture-perfect first impression. Step inside to a gracious entry way & grand two-story living room featuring soaring ceilings, striking fireplace, & views of the enchanting backyard. The dining room offers serene vistas of a cascading waterfall & includes a walkout to the private oasis with lush gardens & an expansive deck, ideal for entertaining or peaceful mornings with coffee. The chefs kitchen includes a generous eat-in area & opens to the family room, creating a warm, inviting space for gatherings. The main-floor primary suite is a private retreat, complete with walk-in closet & luxurious ensuite. Also on the main level is an executive office featuring custom millwork & built-in shelving, ideal for working from home. Upstairs, you'll find 3 additional spacious bedrooms, full bath, & a bright open loft, ideal as a secondary office, studio, or playroom. The lower level offers a large recreation space ready to be customized into a games room, home theatre, or gym. There is ample storage throughout. Additional features include double garage with inside access, main floor laundry, steel roof, 200 AMP service, new furnace & A/C. Ideally situated in an established neighbourhood, walkable to shops & top notch schools. Floor plans & construction specifications, which exceeded standard building codes, are available upon request. Offered for the first time, this home has been the setting for a lifetime of memories. Now, it's ready for you to begin your own chapter. (id:60365)
129 East 23rd Street
Hamilton, Ontario
Perfect opportunity on Hamilton Mountain to purchase an updated building with separate apartment and established business (over 20 years). Owner is retiring and relocating. Fully equip is a real bonus. Ideal to run a bakeshop or for other uses (previously a variety store/ pizza shop). Extensively renovated from top to bottom with updates and improvements within the last four years. Ideal for owner/live in or separate rentals. The property offers much more. Approximately 1,800 sq ft. Corner location with on site parking. (id:60365)
7 - 9525 Mississauga Road
Brampton, Ontario
Exceptional Opportunity to Own a Proven, Long-Standing Pharmacy in Brampton!For over 10 years, this well-established, highly regarded pharmacy has proudly served its community from the same prime Brampton location. With a loyal patient base, strong walk-in traffic, and consistent prescription volume, this is the perfect opportunity for a pharmacist looking to step into ownership with confidence.If you're ready to elevate your career, build true financial independence, and enjoy the freedom of being an entrepreneur instead of an employee, this turnkey business is the ideal next step. Take charge of your future and unlock the full earning potential that comes with owning a reputable, community-trusted pharmacy. (id:60365)
35 Duffield Road
Brampton, Ontario
Welcome Fletcher's Meadow community. The 35 Duffield Road features 4+1 bedroom, 4 bathroom, carpet free, oak staircase, gas fireplace in the family room. Beautiful master ensuite with a jacuzzi soaker tub and walk in closet. Finished basement with a separate entrance. Enjoy the outdoors with a beautiful landscaped garden, gazebo and double stamped concrete driveway with 6 car parking. Close to school, conservation, shopping and much more... This turnkey property is waiting for a lovely new family to call it home. Book for private showing today. Thanks for the show. (id:60365)
2005 - 360 Square One Drive
Mississauga, Ontario
Experience modern convenience living in this open-concept southwest corner unit, ideally situated in one of the best locations in City Centre Mississauga. Bathed in natural sunlight, this spacious home features impressive floor-to-ceiling windows and soaring 9 feet ceilings throughout. Offering 853 sq. ft. of well-designed living space, the unit is further enhanced by an expansive wrap-around balcony-perfect for seamless indoor-outdoor living. Immaculately maintained condition with fresh NEW painting, BRAND NEW laminate flooring, BRAND NEW bathroom countertops and sinks & BRAND NEW dishwasher. Enjoy the convenience of a premium parking spot with no adjacent cars, providing added ease and comfort.Residents enjoy world-class amenities, including a 24-hour concierge, fully equipped fitness centre, full-size basketball court, party and media rooms, rooftop terrace, and more! Just steps to Square One Shopping Centre, the Living Arts Centre, Sheridan College, GO Transit, restaurants, the library, and more. Easy access to public transit and Highways 403/401! (id:60365)
911 - 2379 Central Park Drive
Oakville, Ontario
Distinguished condo living in one of Oakville's most sought-after neighbourhoods-Oak Park. This beautifully renovated 2-bedroom, 2-bathroom suite offers 878 sq.ft. of thoughtfully designed space, ideal for those seeking comfort, security, and convenience. Step inside to find fresh, modern finishes throughout: new flooring, professional paintwork, and an upgraded kitchen featuring stainless steel appliances, quartz countertops, and a classic subway tile backsplash. Enjoy your morning coffee or evening unwind on a private 43 sq.ft. balcony with serene northwest views of the Niagara Escarpment. Residents enjoy access to exceptional amenities, including an outdoor pool, hot tub, BBQ area, media and party rooms, a fully equipped gym, and a relaxing sauna-perfect for both wellness and entertaining. Located in a vibrant, walkable community surrounded by shops, cafés, restaurants, and a supermarket, this address offers the perfect blend of urban convenience and suburban tranquility. With quick access to Highways 403, 407, QEW, and 401, plus proximity to Sheridan College and Oakville Trafalgar Memorial Hospital, everything you need is just minutes away. Experience peace of mind and elevated living-right where you belong. (id:60365)

