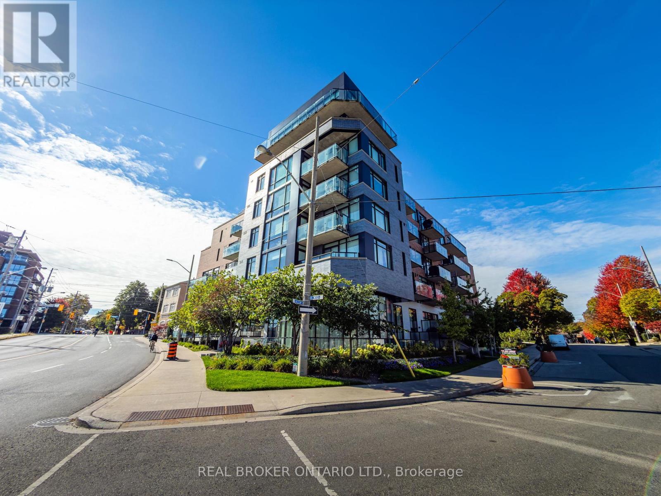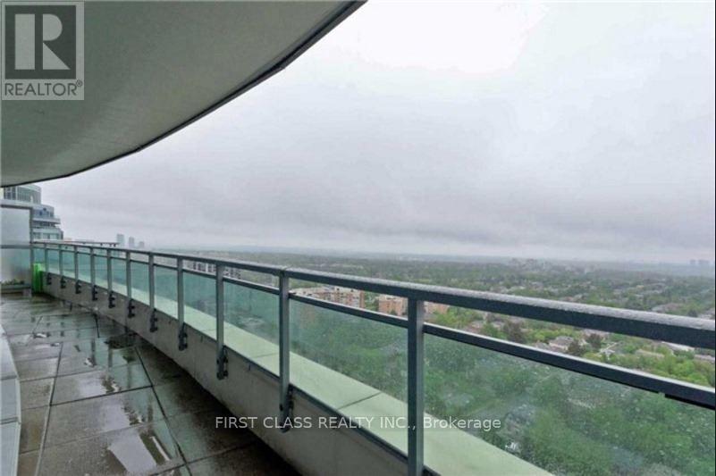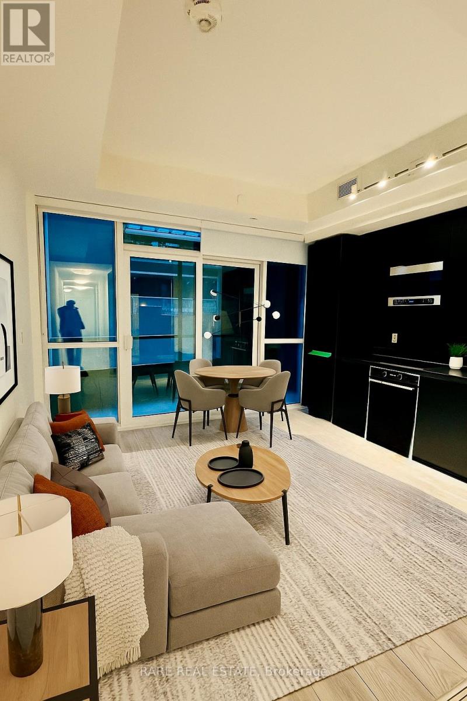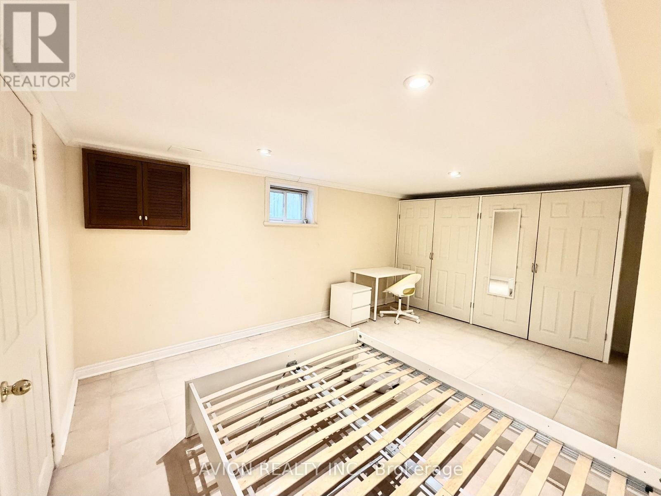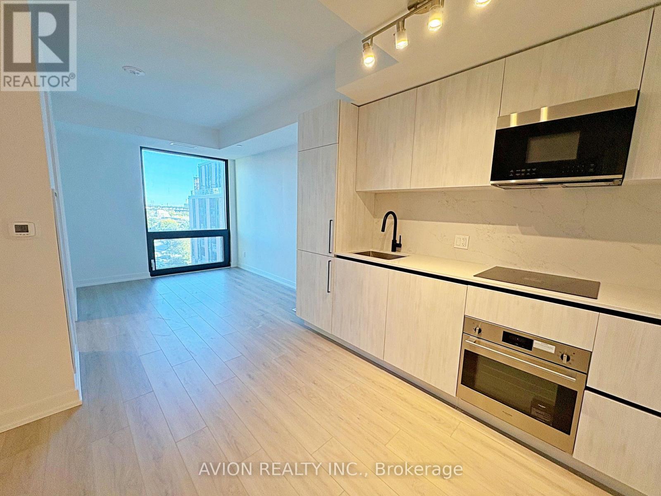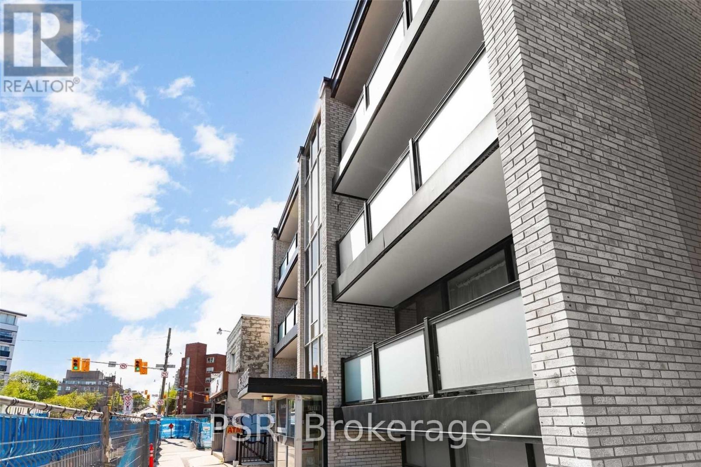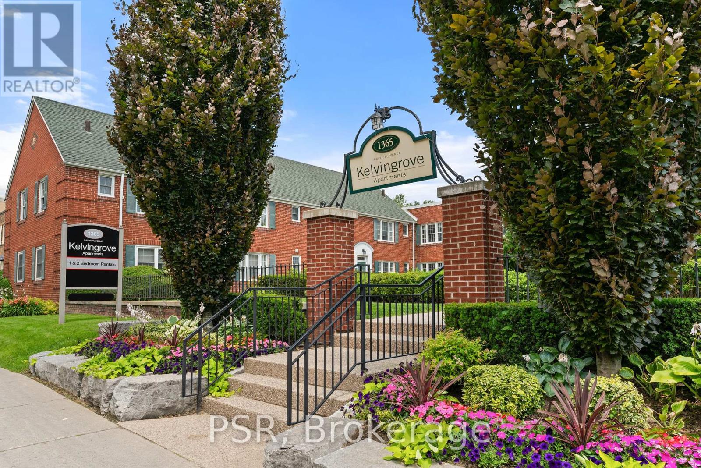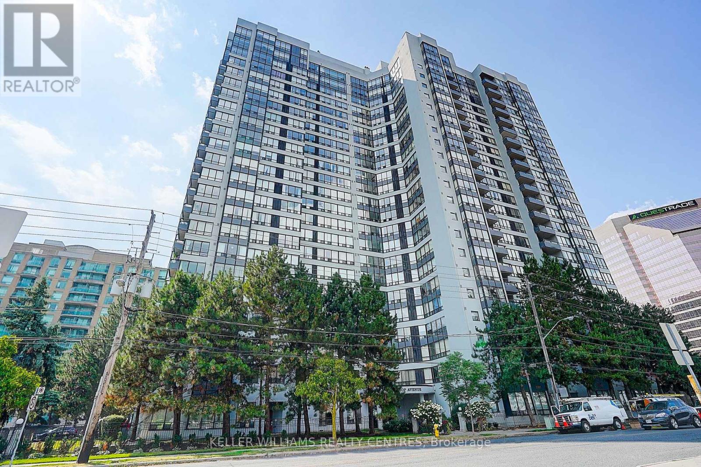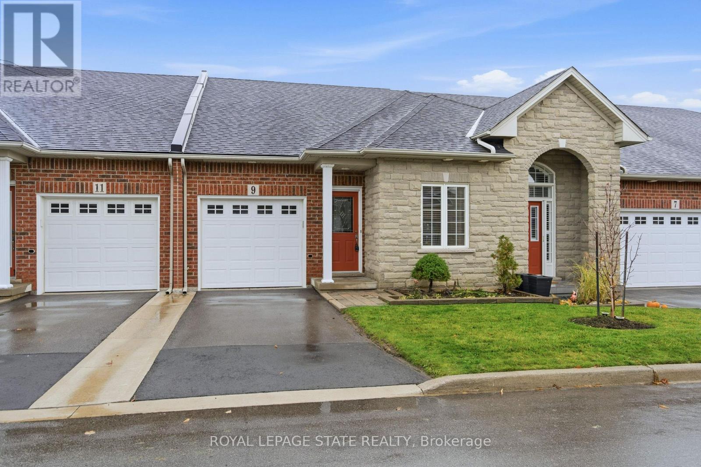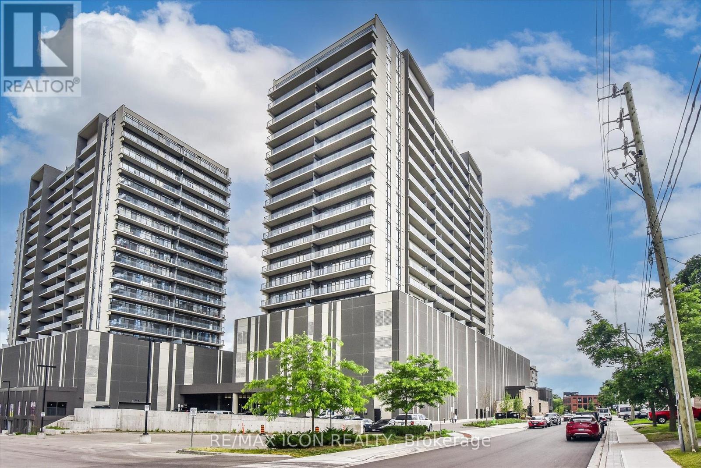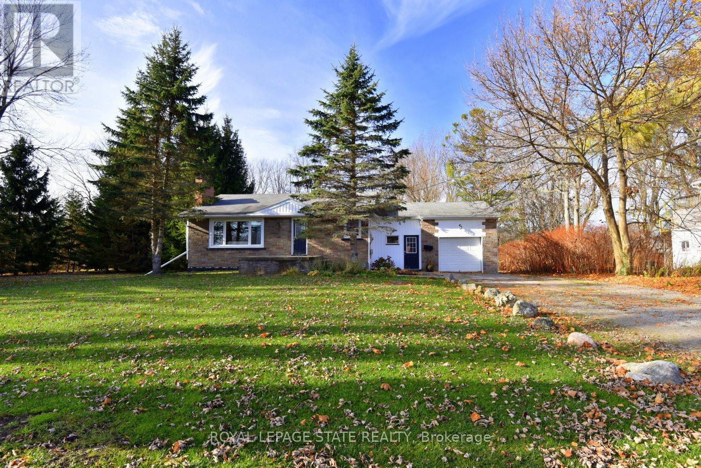606 - 25 Malcolm Road
Toronto, Ontario
Chic Contemporary Residence in the Heart of Leaside. This bright and spacious split bedroom unit features an open-concept layout with floor-to-ceiling windows that flood the space with natural light. It has 9-foot ceilings and engineered hardwood floors. The modern kitchen is equipped with sleek cabinetry, beautiful quartz countertops, premium appliances, and a large island perfect for entertaining. The living area opens to a private 220 sq ft balcony with unobstructed south-facing views, ideal for relaxing or enjoying morning coffee. With generous bedroom space, ample storage, and high-end finishes throughout, this unit is a perfect blend of style and functionality. Located in a boutique mid-rise building that offers a refined living experience with only 60+ units spread across 7 floors. Residents enjoy access to a range of upscale amenities including a fitness centre, rooftop terrace with BBQs, concierge service, and a pet-friendly environment. The building's design emphasizes privacy and luxury, with thoughtfully curated common areas and secure underground parking. You will find amazing neighbours in the building, certainly some of the friendliest in the City. Nestled in the vibrant Leaside community, it is surrounded by an array of local conveniences and lifestyle offerings. Just steps away are charming cafes, gourmet restaurants, and boutique shops along Laird Drive and Bayview Avenue. The area boasts excellent schools, lush parks like Trace Manes Park, and easy access to public transit including the upcoming Eglinton Crosstown LRT. Whether you're looking for a peaceful residential vibe or urban connectivity, this location delivers the best of both worlds. (id:60365)
Lph03 - 60 Byng Avenue
Toronto, Ontario
A Stunning Penthouse In The Luxury "Monet" Condominium With Unobstructed Panoramic Views. 2 Bedrooms And 2 Full Washrooms. Open Concept, 9' Ceiling. Septs To Finch Subway. Mins To Restaurants, Shopping & All Amenities. Close To 401 And Go Bus Station. 24-Hr Concierge. Swimming Pool, Sports Lounge, Media Billiard Rm, Party Rm, Sauna, Business Center & Guest Suite. (id:60365)
110 Broadway Avenue
Toronto, Ontario
Welcome to Untitled Toronto, curated by Pharrell Williams! Brand-new, never-lived-in 1 Bed + Enclosed Den suite in the heart of Yonge & Eglinton. Enjoy over 34,000 sq. ft. of amenities including indoor & outdoor pools, spa, fitness & yoga studios, basketball court, co-working lounges, and rooftop dining with BBQs & pizza ovens. Stunning lobby with waterfall feature & 24-hr concierge. Steps to Subway, future Crosstown LRT, Yonge-Eglinton Centre, shops, cafés, restaurants & nightlife. (id:60365)
Lower - 176 Patricia Avenue
Toronto, Ontario
Discover Comfort And Convenience In Prime North York With This Bright And Spacious Separate-Entrance Basement Unit Featuring Three Large Bedrooms, Each With Its Own Window For Natural Light. Fully Furnished And Move-In Ready, This Home Offers A Clean Modern Layout With Generous Living Space, A Well-Equipped Kitchen, And Stylish Finishes Throughout. Perfect For Students, Professionals, Or Families Seeking A Quiet And Comfortable Home In One Of North York's Most Desirable Neighbourhoods, Steps To Transit, Parks, Top Schools, Shopping, And All Amenities-Just Unpack And Enjoy Hassle-Free Living. (id:60365)
730 - 35 Parliament Street
Toronto, Ontario
Experience Refined Urban Living At The Goode Condos By Graywood Developments, Located In The Heart Of Toronto's Iconic Distillery District; This Bright And Functional Two-Bedroom Suite Offers Approximately 595 Sq Ft Of Intelligently Designed Space With A Smart Split-Bedroom Layout, East Exposure, And Open Views Overlooking The Historic Distillery District, Featuring A Sleek Modern Kitchen With Integrated Built-In Appliances, Contemporary Finishes, And An Open-Concept Living/Dining Area, While Both Bedrooms Are Well-Proportioned And Thoughtfully Designed; Steps To Cafés, Restaurants, Boutiques, Cobblestone Streets, Streetcar Access, The Upcoming Ontario Line, And Quick Routes To The DVP And Gardiner, All Complemented By Premium Amenities Including A Fitness Centre, Yoga Studio, Outdoor Pool, Co-Working Lounge, And 24-Hour Concierge, Creating An Exceptional Urban Home Where Style, Convenience, And Vibrant City Living Come Together. (id:60365)
4 - 570 Eglinton Avenue W
Toronto, Ontario
Welcome To The Heart Of Forest Hill! Spacious 1 Bedroom, Lower Level Suite Available. Enjoy Open Concept Living Space With Abundance Of Natural Light & Large Functional Floor Plan. Spacious Bedroom With Large Closet & Modern 4Pc. Bathroom. Building Is Centrally Located Steps From Cafes, Restaurants, Grocers, Parks, Schools & TTC. (id:60365)
U01 - 1353 Bayview Avenue
Toronto, Ontario
Experience The Charm of The Kelvingrove Community! This Beautifully Finished Bachelor Suite Is Located In The Heart Of The Highly Sought After Leaside Neighbourhood. Offering A Bright, Open Concept Layout With Functional Living Space. Modern Kitchen Boasts Full-Sized Stainless Steel Appliances, Stone Countertops, & Ensuite Laundry. Generously Sized 4pc Bathroom. All Light Fixtures & Window Coverings Included [Roller Blinds Throughout]. Central Heating & A/C Included. Tenant To Pay Hydro. Enjoy All Leaside Has To Offer - Steps From Bayview Shops, Cafes, Restaurants, Schools, Parks, & TTC. (id:60365)
1511 - 7 Bishop Avenue
Toronto, Ontario
Sitting in the second Downtown of Toronto, one of the most sought-after communities at Yonge & Finch. Unparalleled Urban Convenience With Direct Underground Access to Finch Station & Bus Station. Restaurants, Entertainment, Shops, Banks, Parks and Go Station are all at the foot of the building. Goes to Top Ranking schools like Finch PS, Cummer Valley MS and Earl Haig Secondary School, which is only 5 minutes away. This stunning 2-bedroom + den condo offers a spacious and corner unit features elegant Vynle flooring throughout and a versatile den/solarium perfect for a home office or guest room, creating a peaceful urban retreat. Upgraded Window Coverings. (id:60365)
9 Manitoulin Trail
Hamilton, Ontario
An exceptional opportunity to own a beautifully maintained 3-bdrm, 3-bath bungaloft in the highly sought-after Garth Trails community. Offering 1,782 sq ft of thoughtfully designed living space, this home showcases a timeless brick & stone façade, a single garage w/ inside entry, & a 1 single-car driveway. The main lvl feat a generous foyer w/ both a storage & bonus linen closet, leading to a bright front bdrm and a convenient 3-pc bath w/ a corner shower. The spacious kitchen provides abundant cabinetry, a peninsula with seating, and a seamless connection to the open-concept living and dining area. A charming corner gas fireplace anchors the space, while French doors open to the rear deck overlooking tranquil green space with no neighbouring unit directly behind. The soaring vaulted ceiling enhances the airy feel and draws the eye to the loft above. A desirable main-floor primary bedroom offers double closets and a well-appointed 4-piece ensuite complete with a linen closet. Main-floor laundry adds everyday convenience. The upper level features a versatile open loft overlooking the living room - ideal as a family room, office, or hobby space - plus a third bedroom with double closets and ensuite privileges to a full 4-piece bathroom. The large, unfinished basement provides exceptional storage or potential for future customization. Painted in neutral tones and updated with recent roof shingles, a furnace (October 2025), and more, this home is truly move-in ready. Ideally located, residents enjoy the best of Garth Trails living. Moments from the spectacular residents' clubhouse, the community offers a vibrant adult-lifestyle experience with resort-style amenities: indoor pool, sauna, whirlpool, fitness centre, games and craft rooms, tennis and pickleball courts, bocce, shuffleboard, putting green, and a grand ballroom for year-round social events. Stroll the private parkland, take in the pond's wildlife, and enjoy the ease of low-maintenance, turnkey living. (id:60365)
902 - 15 Glebe Street
Cambridge, Ontario
Stunning view from this 9th floor unit in The Gaslight District! Discover this lovely 2-bedroom, 2-bathroom corner condo just steps from the Grand River, offering spectacular treed views of West Galt. With 9-foot ceilings, laminate flooring, and an open-concept layout, this home combines style with comfort. The spacious living room flows into a modern kitchen featuring sleek white cabinetry, quartz countertops, upgraded stainless steel appliances, and a large island perfect for cooking and entertaining. Enjoy direct access to the full-width balcony from both the living room and the primary suite. The primary bedroom includes two closets and a spa-like 4-piece ensuite with double sinks and a walk-in shower. A second bedroom, full 4-piece bath, and convenient in-suite laundry complete the space. One parking spot is included. Being a corner unit not only do you get extra windows, but you get a fantastic view of both the North and West sides of the building. Residents enjoy exceptional amenities: numerous lounges, games room with billiards and ping pong, a state-of-the-art fitness and yoga studio, stylish party room with bar, co-working spaces, and multiple outdoor terraces overlooking Gaslight Square, complete with fire pits, pergolas, and BBQs. Step outside to enjoy the vibrant lifestyle-walk the Grand River trails or explore downtown's cafes, shops, and the weekend Farmer's Market. Experience the best of The Gaslight District- with events and fabulous restaurants! Maintenance Fee also includes gas and internet. Book your private showing today! (id:60365)
38 Glenwood Drive
Kitchener, Ontario
OPEN HOUSE: Saturday & Sunday 1-3 PM Step inside this charming 3-bedroom sidesplit, offering over 2,000 sq. ft. of comfortable living space on a massive pie-shaped, wooded lot. With 1 full bath and 2 half baths, this home gives you plenty of room to personalize and make your own. Enjoy a bright front living room with a bay window, a separate dining room, and a cozy family room with a wood-burning fireplace and sliders that open to the backyard and patio. A fully finished rec room adds even more functional space. Outside, the oversized pie-shaped yard is a true standout, perfect for kids, pets, gardens, summer entertaining, or future expansion. Updates include all windows (2007-2017). Located in an established, highly desirable neighbourhood just minutes to Stanley Park Mall, schools, parks, trails, transit, and every essential amenity. Gas heat, A/C, and a single-car garage. (id:60365)
104 Diltz Road
Haldimand, Ontario
Country living close to town and all amenities! This 3+1, 2.5 bath bungalow on sought after 173 x 300 private mature treed lot. Great curb appeal with brick & vinyl sided exterior with attached garage, ample parking, deck, large patio and private mature treed backyard. Breezeway foyer to open interior layout: kitchen with breakfast bar, stainless steel appliances, spacious living/dining room with electric fireplace, 3 beds, 4 pc main bath & 2 pc guest, basement with family room, bedroom, 3 pc bath, laundry & storage. Enjoy the private yard, deck, new patio (2025), hot tub (as-is) and large lawn area, edged with mature trees. Shed with power. Updates include Furnace Oct 25, Septic 2022, 24-25; windows, weeping tile and waterproofing, concrete patio, some siding, main bathroom, interior painting throughout, interior doors & trim, laminate flooring & carpeting in bedrooms (original hardwood underneath). Possible severance too! RSA (id:60365)

