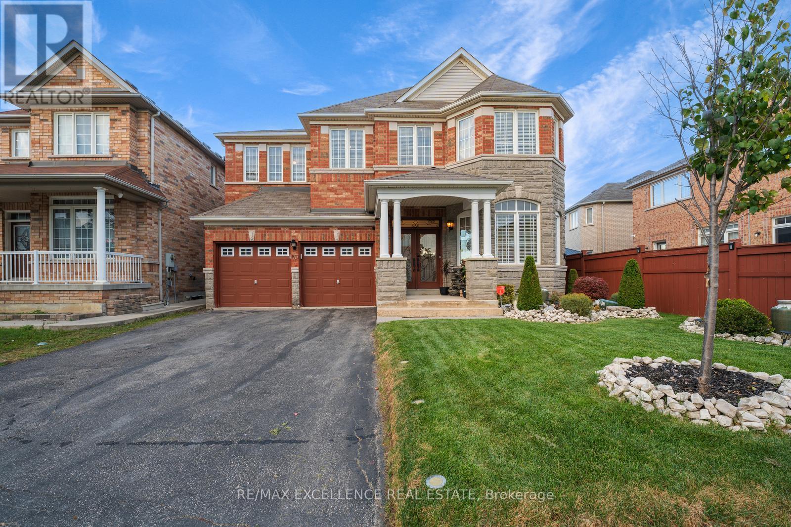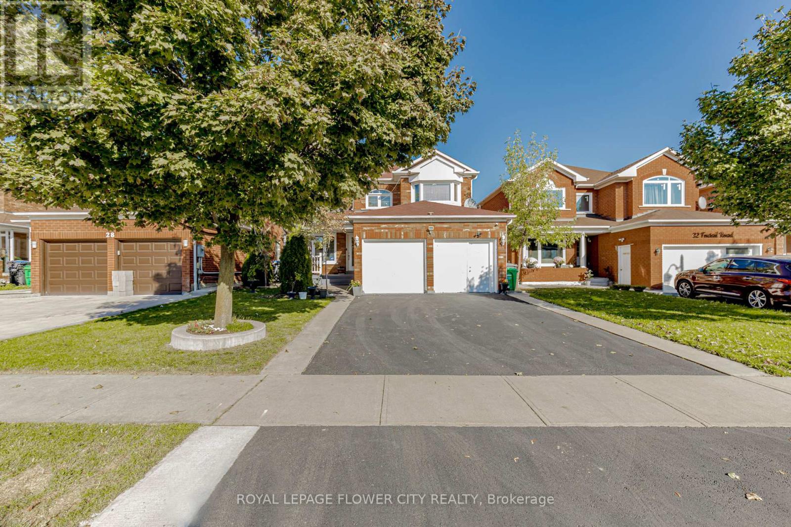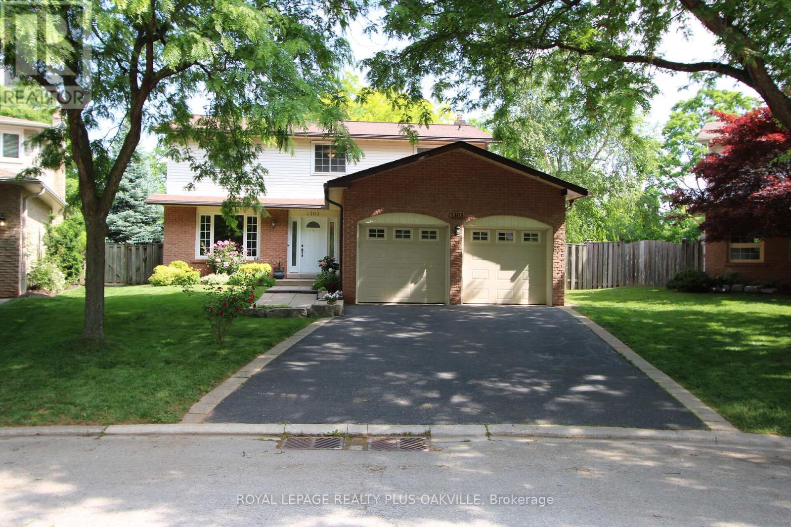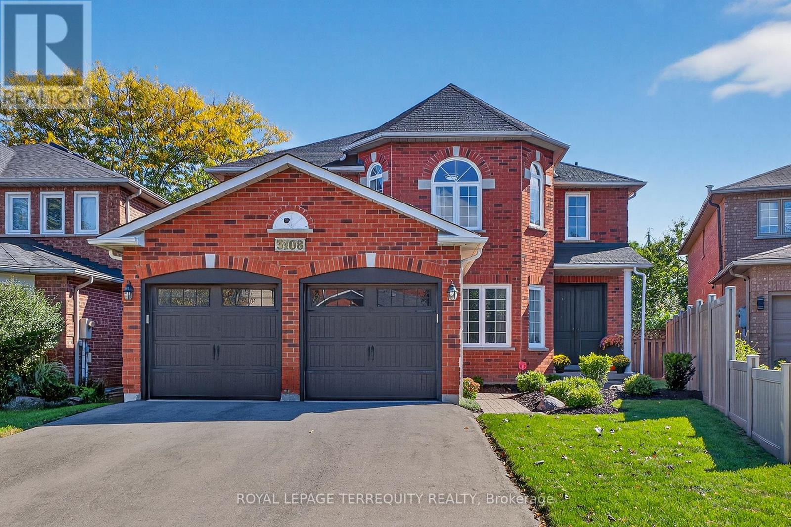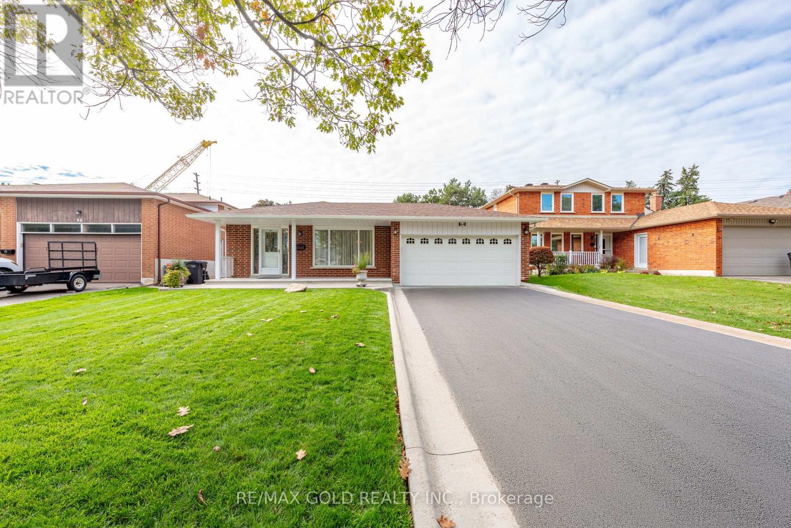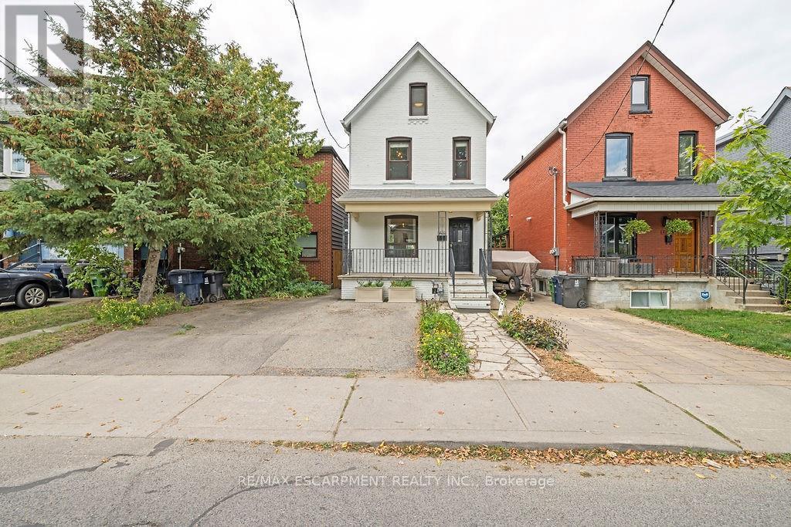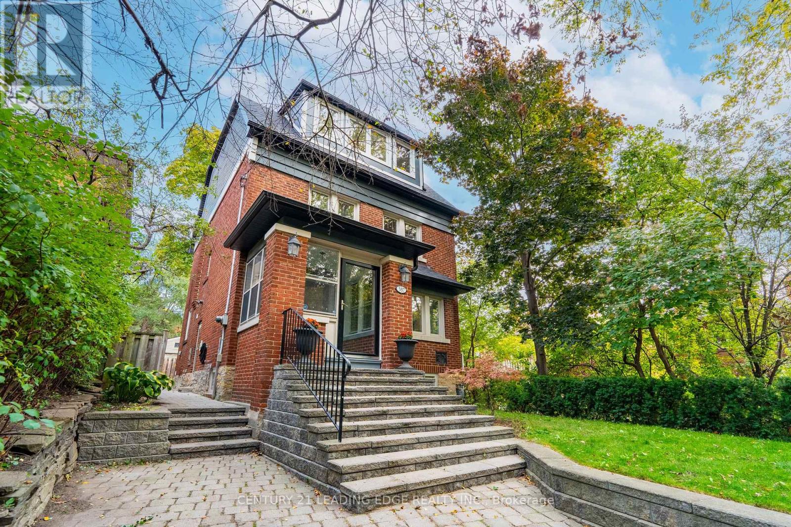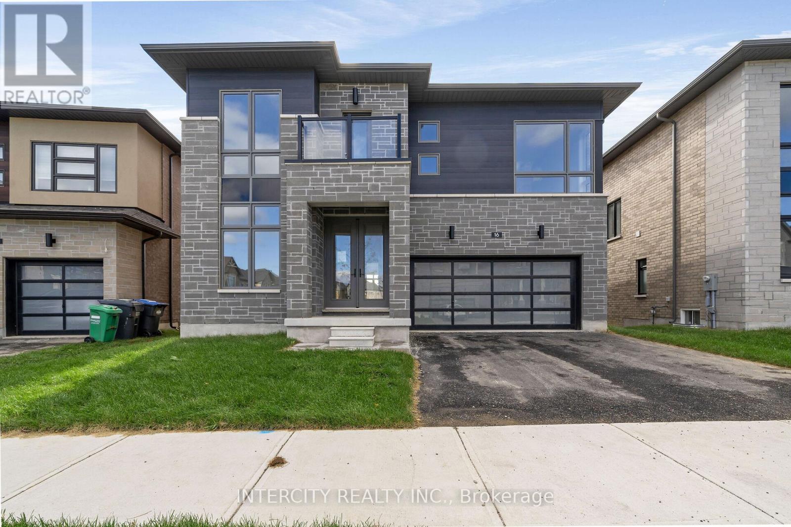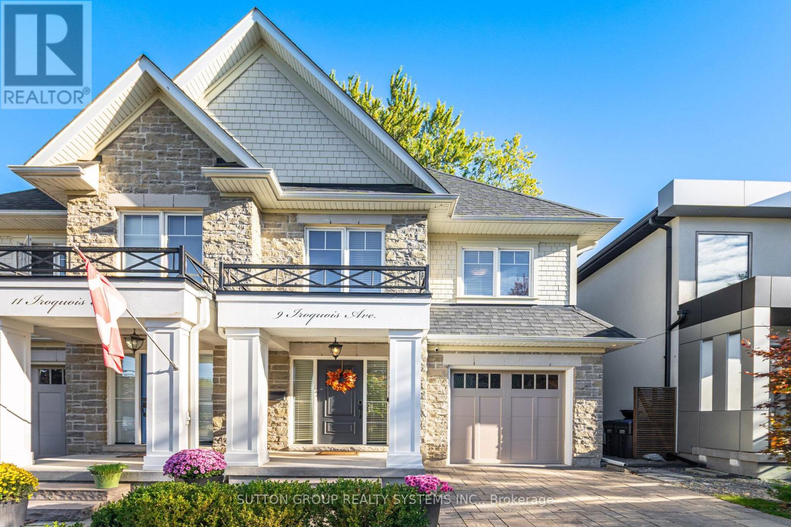216 Ruhl Drive
Milton, Ontario
Stylish Family Home with Park Views & In-Law Suite. Step into this elegant 2-storey residence featuring 4+1 bedrooms and 3+1 bathrooms, offering 2,175 sq. ft. of bright living space on a premium sloped lot. Located across from a picturesque 20-acre park, this 12-year-old home boasts above-ground windows and natural sunlight from sunrise to sunset. This house features spacious side-by-side parking for 4 cars, newly finished basement in-law suite with living/dining area, washroom & kitchenette, gorgeous backyard perfect for relaxing, entertaining, and enjoying privacy, ideal for single or multi-family living. The Chef's Kitchen features quartz countertops, stylish backsplash & stainless steel appliances, gas stove, dinette,. Main floor has separate formal dining and living area with hardwood flooring and large windows throughout. The upper level comforts 4 generously sized bedrooms, 2 modern 4-piece bathrooms designed with space, flow, and style in mind. Hot water on demand. A prime location close to hospital, major highways, schools, parks, and daycares offering both convenience and tranquility. Owned since new by its original buyer, drawn to the homes exclusive design, private setting, and unbeatable location. (id:60365)
4085 Wheelwright Crescent
Mississauga, Ontario
This beautifully maintained 5 bedroom 4 washroom 2726 sqft family home sits on a private, tree-lined lot backing onto serene walking trails. The sun-filled main floor offers spacious rooms and a family room with a walkout to a raised deck - perfect for gatherings and outdoor entertaining. Upstairs, you'll find four spacious bedrooms, including a primary suite with a renovated 3-piece ensuite and walk-in closet. The finished walk-out basement adds incredible versatility, featuring a wet bar, full bath, and an additional bedroom - ideal for guests or an in-law suite. Recent upgrades include: fresh paint throughout (2024), new laminate flooring in the basement (2024), kitchen appliances (2023), and washer/dryer (2024). Complete with a double car garage, an inviting in-ground pool, and a pre-listing inspection available for peace of mind - this home blends style, function, and family living in one of Mississauga's most sought-after neighborhoods. (id:60365)
63 Powell Drive
Brampton, Ontario
Welcome to this stunning 4-bedroom, 4-bath executive brick and stone home located in the highly desirable North Springdale community! This beautifully designed residence offers approximately 3120 sq. ft. of elegant living space on a premium 45-foot wide lot, showcasing impressive curb appeal with custom landscaping and a raised grass bed above driveway level. Situated close to schools, parks, bus stops, and shopping plazas, this home combines luxury, comfort, and convenience. Inside, you'll find spacious principal rooms that show exceptionally well, featuring 9-foot ceilings, gleaming hardwood floors, crown molding, pot lights, and an elegant double-door front entry with glass inserts. The gourmet eat-in kitchen includes custom-designed cabinetry, a wall-mounted oven (never used), and a movable center island, perfect for cooking and entertaining. The master bedroom retreat features double-door entry, a walk-in closet plus an additional closet, and a 5-piece ensuite with a sunken jet tub and separate shower. The second bedroom offers its own ensuite bath, while the third and fourth bedrooms share a full bathroom. The upper level also includes a bonus open space, ideal for a computer loft or media area, a laundry room, and a solid oak staircase with wrought iron pickets. An unfinished basement with separate entrance through the garage provides the perfect opportunity to customize your dream space to suit your lifestyle. Don't miss this incredible opportunity to own a truly exceptional home in North Springdale! (id:60365)
30 Foxtail Road
Brampton, Ontario
Detached property in a high demand area in Brampton with spacious rooms and 2-bedroom legal basement with separate entrance, close to Brampton Civic Hospital, hwy 410, schools and park. large driveway, kitchen with stainless steel appliances and center island, front door has porch area, new furnace and air conditioning. upgraded washrooms. this home perfectly blends convenience with lifestyle, step inside to discover a bright, with natural light. (id:60365)
21 Dawson Crescent
Brampton, Ontario
Fully Renovated, Tastefully Decorated, Immaculate & Beautiful Townhome In A Fantastic, Family-Friendly Neighbourhood In Desirable Brampton North! Loads Of Natural Sunlight With 3 Great Sized Bedrooms. 2 Bathrooms & No Carpet On The Upper 2 Levels. Thoughtfully Designed Layout & Recently Renovated From Top To Bottom Including Kitchen, Bathrooms, Laundry, Basement, All Flooring & Baseboards (All in 2018). Enjoy An Open Concept, Sun Drenched Living/Dining Room With Gleaming Laminate Floors & Walk-Out To A Completely Fenced-In Large Private Deck, Ideal For A BBQ, Fun Gathering Or A Quiet Morning Cup Of Coffee. Entertain In A Renovated Modern Kitchen With An Eat-In Area, Quartz Countertops With Undermount Sinks, Ample Cabinetry, Ceramic Floors & Newer Appliances. The Perfect Primary Bedroom Includes A Large Closet, Ceiling Fan & Beautiful Views Of Greenspace In the Back. The Beautiful Basement Boasts Dazzling Pot Lights Throughout And Features A Spacious Laundry Room With Extra Storage, Office & Rec Room Which Can Easily Be Converted Into A 4th Bedroom. Many Major Renovations Such As Kitchen, Bathroom, Laundry & Basement (All In 2018). Many Upgrades Include All Flooring (2018), All Baseboards (2018), Lighting (2018), New Garage Door With Opener, Keypad & Remote (2020 By Owner With Permission From Condo Corp.), Roof (2024 By Condo Corp.), Permitted Updated Electrical ('15), High Efficiency Furnace (2015), HWT (2022), Appliances (Washer 2024, Fridge 2020 & Stove 2024), Freshly Stained Stairs & Painted Risers, Balusters & Railings (2025), Freshly Painted Basement (2025), New Zebra Blinds, Curtains & Rods (2025) & Much, Much More! Located In A Sought-After Community And Is Surrounded By Playgrounds, & Green Spaces. Steps To Valleybrook Park & The Scenic Etobicoke Creek Trail, Offering Excellent Walking & Hiking Paths. Close To Top-Rated Schools, Shopping, Transit, & Major Highways. (id:60365)
1303 Henley Place
Oakville, Ontario
Welcome to this beautifully maintained two-storey, four-bedroom, 2.5-bath home ideally located on a quiet court in Oakville's highly sought-after Falgarwood community. Lovingly cared for and thoughtfully updated, this residence combines timeless charm with modern conveniences-perfect for today's family lifestyle. Step into a bright and spacious foyer leading to sun-filled living and dining rooms with gleaming hardwood floors, ideal for entertaining. The inviting family room features a cozy gas fireplace and walk-out access to a private backyard oasis. The stunning eat-in kitchen is equipped with granite countertops, brand-new stainless steel appliances, and a stylish backsplash. Patio doors from both the kitchen and family room open to a fully fenced, beautifully landscaped yard backing onto peaceful wooded parkland and walking trails-perfect for relaxation and outdoor enjoyment. Upstairs, the spacious primary suite offers a renovated three-piece ensuite and his-and-her closets. Three additional generous bedrooms, a modern four-piece bath, and a bright bonus area-ideal for a home office or reading nook-complete the upper level. The large unfinished basement provides an excellent opportunity to design custom recreation or living space to suit your family's needs. Enjoy the best of Oakville living with close proximity to top-rated schools, parks, golf courses, shopping and easy access to GO Transit and major highways. This immaculate home offers the perfect blend of comfort, style, and location-move in and start making lasting memories today! (id:60365)
3108 Eden Oak Crescent
Mississauga, Ontario
This exceptionally maintained 4-bedroom, 4-bathroom detached home offers 3,160 sqft of beautifully designed living space on a quiet crescent, built by Eden Oak with a unique layout and outstanding curb appeal. Enter through impressive custom Fiber glass 8 foot doors into a grand open-to-above foyer with skylight and chandelier, filling the home with natural light and warmth. The main floor features separate formal living and dining rooms, a huge family room with a big bright window, and a chef's kitchen with quartz countertops, custom wood cabinetry, built-in pantry, gas stove, custom backsplash, and a bright breakfast area with large windows and walkout to the deck. The mudroom combines with the laundry room and includes built- in cabinets and direct access to double garage for added convenience. New shingles have been installed, Nov. 2025. Upstairs, enjoy a large open den with skylight and pot lights-perfect as a second family room, office, or study area. The primary bedroom is a true retreat with a sitting area, large windows, a 4-piece ensuite with his and hers sinks, and a walk-in closet with organizers. The additional bedrooms are spacious and bright, including a standout fourth bedroom with arched windows full of charm and light. The fully finished basement features two large bedrooms, a sleek 3-piece bathroom, and a generous recreation room ideal for a home gym, theater, or extra family space. Located close to top-rated schools, major highways (403, 407, QEW), Clarkson GO, and shopping centers, this move-in ready home is perfect for a growing family and ready to impress your pickiest buyers. Property is virtually staged. (id:60365)
64 Malcolm Crescent
Brampton, Ontario
DON'T MISS THIS RARE OPPORTUNITY!! Proudly owned by the original owner! This bright 4 level backsplit offers 3+1 bedrooms and 2 full baths, sitting on a large 50x120 ft lot with NO homes behind. This property offers the space, comfort, and privacy every family dreams of. The bright andfunctional layout provides room to grow. Features a finished basement with cozy family area perfectfor movie nights or extra living space. Ideal for first time buyers, growing families, or investors.Located close to schools, parks, BCC, hospital, rec centre & just minutes to Hwy 410. A wonderfulplace to start your family or make your next smart investment! (id:60365)
406 Margueretta Street
Toronto, Ontario
Bright 2.5-Storey Detached Home in Bloor-Dufferin-Emerson. Welcome to this versatile 2.5-storey detached duplex in one of Toronto's most vibrant and sought-after neighborhoods. With over 2,200 sq. ft. of living space on a 23' x 109' lot, this property offers incredible potential-whether you're looking for a single-family home, a live-and-rent opportunity, or space for multi-generational living. Main level offers 9ft ceilings, original wood floors, and large windows create a bright, inviting space with an open concept living/dining room. The kitchen features an island, quartz countertops, stainless steel appliances (including gas stove and dishwasher) and a walkout to the backyard. The lower level offers a bedroom, office with custom built-ins, bathroom, and laundry. Second and third level offers A sun-filled two-storey suite with hardwood floors, 3 bedrooms with custom closets, a full bathroom, and an updated kitchen with quartz countertops. Step into your private, fenced backyard-a deep lot with a flourishing garden, perfect for relaxing or entertaining. A handy shed offers extra storage. Plus, you'll have the convenience of front pad parking. Nestled on a quiet street just north of Bloor, you're a short walk to both Dufferin and Lansdowne subway stations, with the UP Express just 10 minutes away for quick trips downtown or to Pearson. (id:60365)
387 Kennedy Avenue
Toronto, Ontario
Welcome to this remarkable, professionally designed home, featured on the TV series, "Love It or List It". Where style, quality, and thoughtful renovations come together beautifully. This standout residence showcases a full 3rd floor addition, creating a private master bedroom complete with a luxurious ensuite bathroom with heated floors throughout, and a serene balcony offering "treehouse" views-your perfect escape at the end of the day. With four bedrooms in total-three on the second level plus an open office landing-this home provides versatility for families, guests, or work-from-home professionals. Every detail has been upgraded, including three stunning full bathrooms, each finished with modern design and high-end materials. The lower level is truly exceptional, rebuilt from the ground up with a brand-new foundation dug five feet deeper for impressive ceiling height. This space now features radiant heated floors, a custom family room, a bathroom with walk-in shower, a separate laundry room, and a storage room-designed for comfort and functionality. The main floor offers a seamless open-concept layout with a renovated kitchen, granite countertops, and a breakfast bar connecting directly to the dining room-ideal for entertaining. Engineered hardwood floors run throughout, professionally landscaped front and rear gardens create inviting outdoor living space. A legal front parking pad and ample street parking add are convenience on a street where homes rarely become available. Lush natural garden view at front door. This home sits directly across from acclaimed Runnymede Elementary School with French Immersion, and within walking distance to top secondary schools including Ursula Franklin Academy, Western Tech, and Humberside. Enjoy a 10-minute stroll to the Bloor subway line and Bloor West Village, Toronto Life's #1 rated neighbourhood, and a 20-minute walk to the natural beauty of High Park. A truly exceptional home in one of Toronto's most desirable locatio (id:60365)
16 Keyworth Crescent
Brampton, Ontario
Welcome to the prestigious Mayfield Village. Discover your new home in The Bright Side community, proudly built by renowned Remington Homes.This elegant Minden Model offers 3,264 sq.ft. of luxurious living space, backing onto serene green space. Featuring 9.6 ft smooth ceilings on the main floor and 9 ft ceilings on the second, this bright and open-concept home is designed for modern living and entertaining.Enjoy luxury hardwood flooring throughout the main level (except tiled areas) and upper hallway, complemented by stained oak stairs with metal pickets. The home showcases 24"x24" polished tiles in the foyer, kitchen, and breakfast area, adding a sophisticated touch.The gourmet kitchen is beautifully upgraded with extended-height cabinets, built-in appliance cabinetry for wall oven and cooktop, a stainless steel vent hood, gas line rough-in for the stove, water line for the refrigerator, and valance lighting rough-in. A Blanco undermount sink and elegant backsplash complete this stunning space.The walk-out basement floods with natural light perfect for future finishing or creating an additional living area.This exceptional home combines quality craftsmanship with thoughtful upgrades throughout. (id:60365)
9 Iroquois Avenue
Mississauga, Ontario
Welcome to 9 Iroquois Avenue, a stunning custom-built semi-detached home in the heart of Port Credit Village, Mississauga. Offering approximately 2755sq.ft. of finished living space, this home blends modern design with elegant, functional details throughout. The main floor features an open-concept layout with living, dining, and kitchen areas. The chef's kitchen includes high-end JENN-AIR appliances and a large quartz island, with a walkout to a landscaped backyard, perfect for entertaining. Upstairs, the primary suite offers a generous sized walk-in closet and a spa-inspired 4-piece ensuite with glass shower and vanity. Three additional bedrooms feature large windows and closets with B/I shelving. A top-floor laundry room and 5-piece main bathroom complete the level. The finished basement includes a built-in entertainment centre with projector and electric fireplace, a flexible space for a home office or potential guest bedroom, and a modern 3-piece bath. The home is wired with Cat5 Ethernet throughout, with additional Cat6 cabling to the living room, upstairs office, and basement, ensuring high-speed connectivity. Located near Mentor College, Port Credit Secondary, Forest Avenue Public School, and Blyth Academy, this home is ideal for families and first time buyers alike. Enjoy shops, restaurants, parks, and Lake Ontario trails steps away, with quick access to the QEW, Hwy 427, and Pearson Airport. 9 Iroquois Avenue combines luxury, style, and convenience in one of Port Credit's most desirable locations. Welcome Home! (id:60365)



