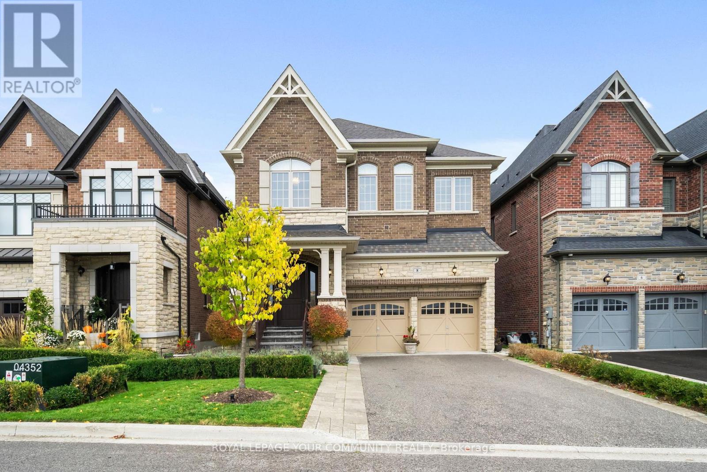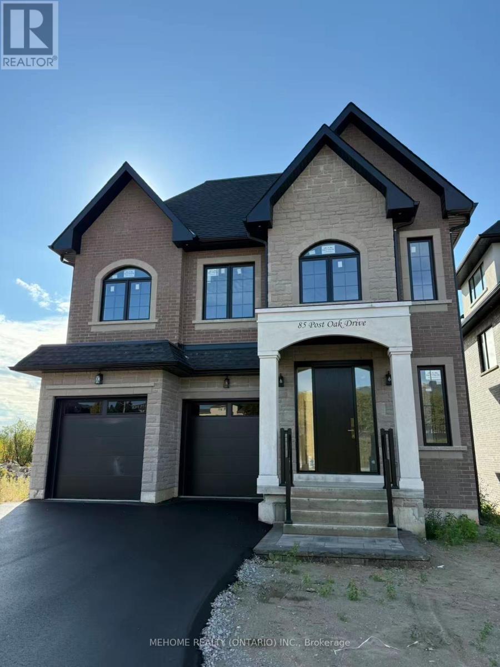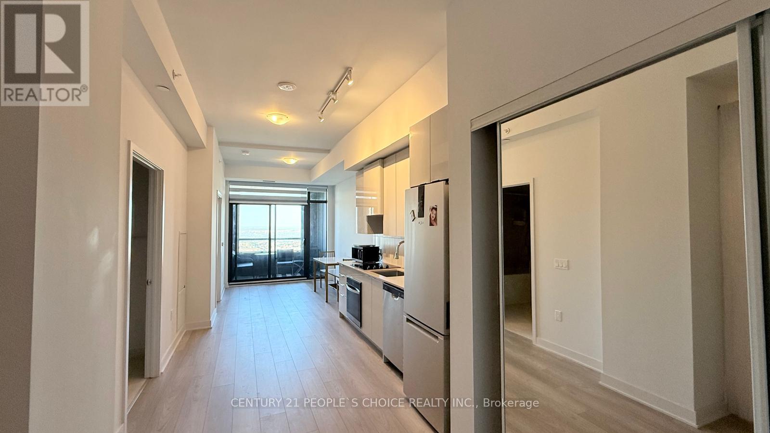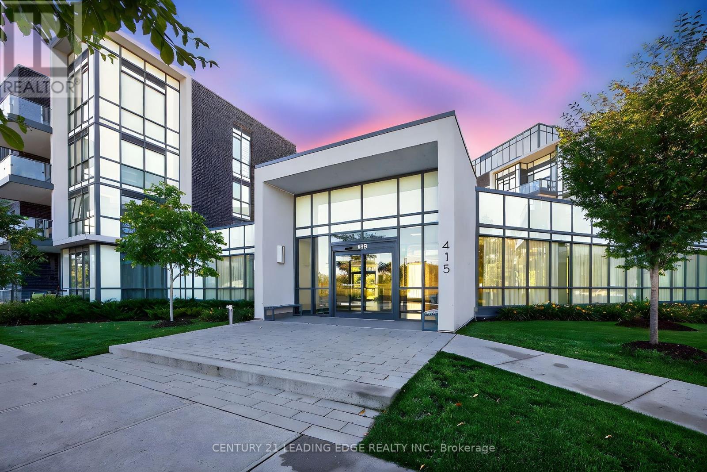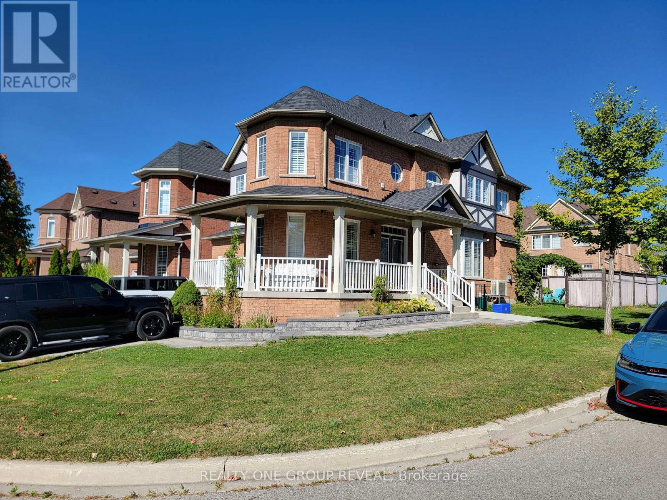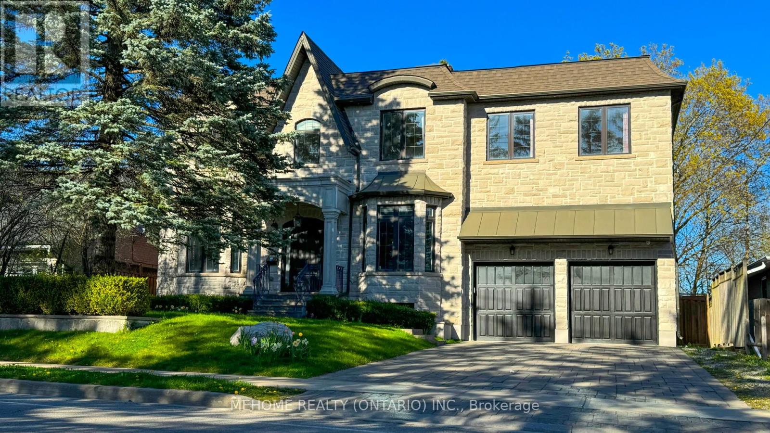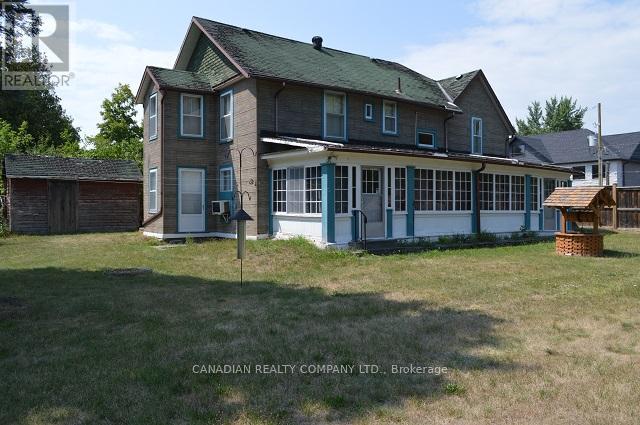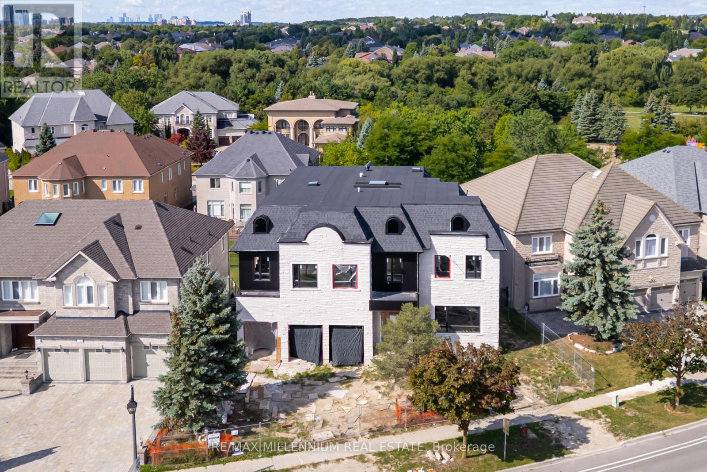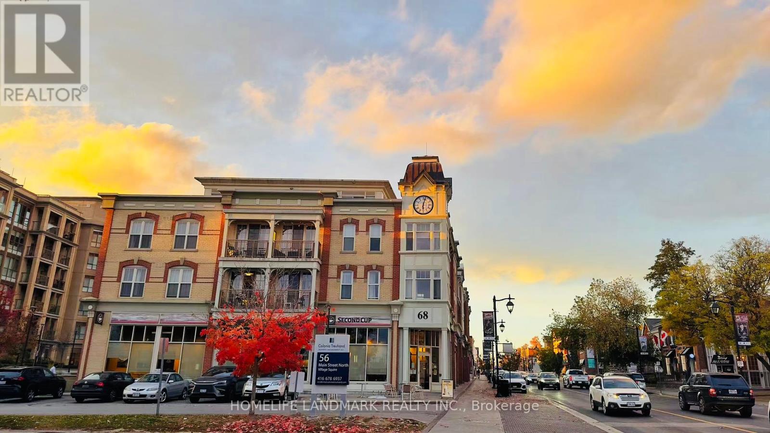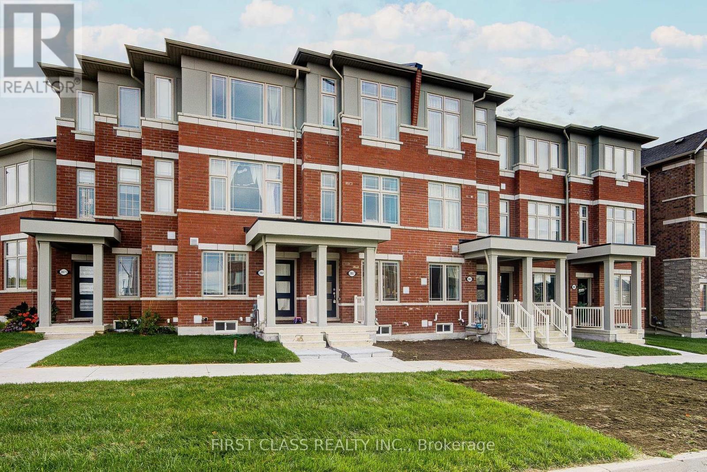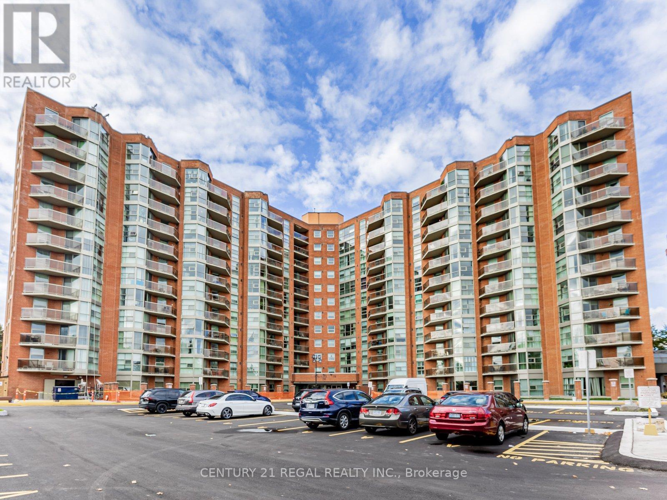8 King Boulevard
King, Ontario
Welcome to Lucky Number 8 King Boulevard, an elegant fully renovated home in a peaceful residential pocket of King City. Perfectly positioned across from a school park with no neighbours in front, this home blends comfort and style. Step inside to soaring 10 foot ceilings, abundant natural light, California shutters throughout, and above average finishes throughout. The gourmet kitchen is a showpiece with custom cabinetry, a stylish backsplash, a large quartz countertop with a breakfast bar, and a bright breakfast area overlooking the backyard. The family room is warm and inviting with a gas fireplace, built in shelves, and surround sound speakers. The dining room features an electric fireplace that creates a refined setting for entertaining. A formal office with French doors adds flexibility and elegance. Upstairs, the oversized primary bedroom includes his and hers walk in closets, with one offering custom built ins and a secure safe. The second bedroom has its own 3 piece bathroom, while bedrooms three and four share a 4 piece bathroom with double sinks. An open loft and convenient laundry room complete the upper level.The finished basement offers a spacious recreation area currently set up as a home gym and media room with a projector screen and surround sound. A private bedroom and 3 piece bathroom provide space for guests or extended family.Step outside to the backyard oasis with a charming pergola, perfect for relaxing or entertaining. Families will love the quiet setting, top rated schools, nearby trails, parks, local shops, cafés, and easy access to transit and major routes.This exceptional home combines thoughtful design, quality upgrades, and an unbeatable location in the heart of King City. Double car garage, 10 ft ceilings, Custom kitchen, main floor office, Gas and electric fireplaces, Loft and laundry upstairs, Finished basement with media area and gym, Pergola, 5 Minute Drive to the GO Station, 3 Minutes to The King City Arena & Community Centre. (id:60365)
85 Post Oak Drive
Richmond Hill, Ontario
READY TO MOVING IN. Your dream home at Fortune Villa . Top Quality! 5 Bedrooms and 6 Bathrooms. FV 4, **3542 sqft**. The main floor features open concept layout with upgraded 10' ceiling height, pot lights, Custom designed modern style kitchen with LED strip lights, quartz countertop& island& backsplash. Second Floor feature 4 Ensuite Bedrooms, Primary Bedroom Offer 5 PC Bath and a Large Walk-In Closet. 3rd Flr Sun Filled Loft offers large Living Room & 1 bedroom& a 4-Pc Bath. All bathrooms upgraded premium plumbing fixtures and exhaust fans. TWO high efficiency heating systems with HRV + TWO air conditioning systems. Upgraded Engineering Hardwood Flooring and Matte Floor Tile. (id:60365)
4307 - 2920 Highway 7 Road
Vaughan, Ontario
Experience Modern Living at CG Tower 2920 Highway 7, Unit 4307!Discover this bright and spacious 1 Bedroom + Den condo (with a den large enough to be used as a second room), offering a total of 680 sq. ft. (644 sq. ft. interior + 36 sq. ft. balcony). Conveniently located near the Vaughan Subway Station, this home is ideal for downtown professionalsjust about 1 hour to Union Station.Enjoy quick access to Highways 400 and 407, major hospitals, GO Transit, public transit, Vaughan Mills Mall, and Canadas Wonderland. Whether youre commuting, shopping, or dining, everything you need is right at your doorstep.Make this stunning suite your new home and enjoy urban living with the comfort and value of Vaughan! (id:60365)
228 - 415 Sea Ray Avenue
Innisfil, Ontario
Welcome to Highpoint, Friday Harbour's newest addition to this incredible lifestyle community. This modern residence features a spacious 820 square feet* desirable split-bedroom floor plan, providing both comfort and privacy. Overlooking the beautiful courtyard side, the unit offers serene views and a peaceful setting away from the marina bustle.Highlights include: Oversized pantry for plenty of storage. Two well sized bedrooms in a split bedroom design. Spacious outdoor balcony with ample separation from the neighbouring balconies for more added privacy. Beautiful outdoor pool with hot-tub for residents personal use. Secure Underground parking conveniently located a few steps to the Building's Entry Door! Storage Locker also included! Quick access to Friday Harbour's shops, dining and waterfront activities. Perfect as a year-round home or weekend retreat, this condo combines modern finishes with resort style living in one of Innisfil's most sought after communities.Lifestyle Resort Fees are as follows; Condo $606.37/month. LakeClub $216.31/month, Annual Resort Fee$1704.94/Year. Buyer also to pay a one time entry fee of 2% plus hst of the purchase price to the Resort Association on closing. (id:60365)
73 Isabella Garden Lane
Whitchurch-Stouffville, Ontario
Detached House On Corner Lot, Four Spacious Bedrooms, Master Bedroom With His & Her Closets, 5Pc En-Suite. 9-Ft Ceiling On Main Floor & Hardwood Floor Throughout The House. Kitchen & Breakfast Area. Family Room, Living Room And Dining Room. 4-Car Parking. No Side Walk. Hardwood Floor Throughout The House. Bonus: Water Softener + Water Purifier Second Floor Laundry. Great Public Schools And Parks Within Walking Distance. Go Station Nearby (4 Min Drive). (id:60365)
19 Parker Avenue
Richmond Hill, Ontario
Welcome To This Elegant Unique Designed Home On 65' Premium Lot, Featuring Over 5400 Sq.Ft Livable Area. Open Concept With Lots Of Natural Light. Family Room With Soaring 23ft Ceiling & Floor to Ceiling Fireplace, Overlooks to Gorgeous fully landscaped Backyard. Gourmet Kitchen With Extra Large Centre Island and Granite Counter top. Bright & Spacious 4+2 Bedrooms And 6 Washrooms. Nanny Suite And Oversized Recreation Room In Finished Basement. Hardwood Floors Throughout, Crown Moldings. Great Location Closed To Parks, Nature Trails And Schools. Short Walk To Grocery, Transit, Medical, Restaurants And Lake Wilcox. Minutes Drive To HWY 404 and HWY 400. A Must See!!! (Pictures are taked while Home Stageing) (id:60365)
391 Raines Street
Georgina, Ontario
Historic Hamlet of Roches Point - Family Owned Since 1880's - Lots Of 19th Century Charm - High Ceilings, Wood Doors, Wood Staircase, Parlor Room With Pocket Doors, Country Kitchen With Walkout To Sunroom - Lots of Hardwood Floors, Original Trim, 5 Bedrooms - Solid Two Storey Home Over 2000 Sq.Ft. Needs Restoration To It's Former Elegance, 60' x 186' Lot - Beautiful Partly Fenced Yard. Shed For Storage. Short Stroll To Lake Simcoe & Roches Point Association Private Residence Beaches (Yearly Fee) - Prestigious Neighborhood Of Million Dollar Homes. Lots Of Potential!!!! Just Minutes To Hwy#404! Vacant Lot Attached MLS# N1237346 available For Sale (id:60365)
136 Boake Trail
Richmond Hill, Ontario
Welcome To 136 Boake Trail situated in One Of Richmond Hill's Most Prestigious Neighbourhoods - The BayView Hill. This Property presents an unparalleled chance for investors, builders, or homeowners to Complete a grand vision Prestige home with Approximately 10,000 Sq Ft of Luxurious Living Space, Seating On A generous 95 x 155 feet Lot.. Featuring 6+2 spacious Bedrooms with Ensuites and 9 Bathrooms. Showcases soaring 12-foot ceilings on the main floor, 10-foot on second floor and the 10-foot basement with walk out provides endless possibilities for additional living and entertaining spaces. Extra Large Windows, Elevator Shaft, magnificent circular floating staircase with huge Skylight above, Exterior Stone finished and pot lights , Garage doors to be installed soon, Circular Driveway. This House is complete to electrical with many upgraded electrical rough-ins, plumbing and HVAC rough-in done and city approved . The Property Is Being Sold In As-is Condition . Put your Personal Touch On this Premium Estate to build your Dream Home , Backed to Partisan Park . Close To Top Ranking Bayview Secondary & Elementary Schools , Minutes To Hwy 404 and all Amenities. (id:60365)
81 Post Oak Drive
Richmond Hill, Ontario
Your dream home at Fortune Villa . Top Quality! 5 Bedrooms and 6 Bathrooms. FV 2, **4072 sqft**. The main floor features open concept layout with upgraded 10' ceiling height, pot lights, Custom designed modern style kitchen with LED strip lights, quartz countertop& island& backsplash. Second Floor feature 4 Ensuites Bedrooms, Primary Bedroom Offer 5 PC Bath and a Large Walk-In Closet. 3rd Flr Sun Filled Loft offers large Living Room & 1 bedroom& a 4-Pc Bath. All bathrooms upgraded premium plumbing fixtures and exhaust fans. TWO high efficiency heating systems with HRV + TWO air conditioning systems. Upgraded Engineering Hardwood Flooring through out whole house except washrooms with Floor Tiles. (id:60365)
501 - 68 Main Street N
Markham, Ontario
A Sunny, 2 Bed 2 Bath Corner Unit In A Friendly Boutique Building In The Heart Of Markham Village. 9 Foot Ceilings, South West Windows W Walk-Out Balcony. Upgraded Kitchen W/Stainless Appliances, Granite Counters & Undermount Sink, Stunning Master W/Walk-In Closet. Wood Flooring Throughout The Entire Unit. Each Bedroom W/Private Bathroom. Walk-In Shower + Tub. 1 Parking Included. Relax By The Rooftop Deck With Bbqs, Gym, Roof Top Garden, Concierge, Guest Suites, Lounge, Visitor Parking. Wheel Chair Accessible Unit With Ramps. Only 1 Km To Hwy 407. Restaurants & Patios, Shops, Salon, Banks, Cafes @ Doorstep. Walk To Go Station, Bike Trails And More... (id:60365)
2867 Whites Road
Pickering, Ontario
one year old 3 bedroom townhouse in the community of New Seaton, 2 tandem parking in garage with 1 parking on driveway, Open concept, bright and modern finishing. Great Layout with family room on ground level can be used as home office or converted to another bedroom. Large terrace including some area with covered that might potentially to be converted to indoor use area, perfect for gatherings, primary bedroom with 4pc ensuite, 2nd bedroom walks out to private balcony, New Led Lights Throughout. Minutes To Highway 401, 407 , close to Parks & hiking trails. unfinish basement. Move in Condition. Don't miss it! (id:60365)
601 - 20 Dean Park Road
Toronto, Ontario
Elegant, Sun-Filled Condo with Breathtaking Views! Welcome to this exceptionally spacious and beautifully renovated residence, designed for those who appreciate style, comfort, and ease of living. Professionally updated from top to bottom, this suite features a modern chef's kitchen with gleaming stainless steel appliances, designer ceramic finishes, soundproof laminate flooring and windows throughout. Relax in spa-inspired bathrooms, freshly painted in soft, neutral tones that create a warm and inviting ambiance. The open-concept layout is drenched in natural sunlight, offering a bright and uplifting living experience with unobstructed panoramic views. Enjoy first-class amenities including a welcoming reception area, attentive concierge service, and top-tier building security. Perfectly situated just steps from transit, major highways, and all conveniences - this residence combines luxury, location, and lifestyle in one stunning package. (id:60365)

