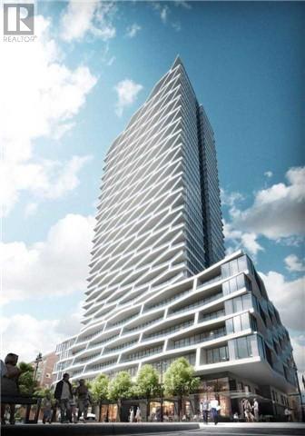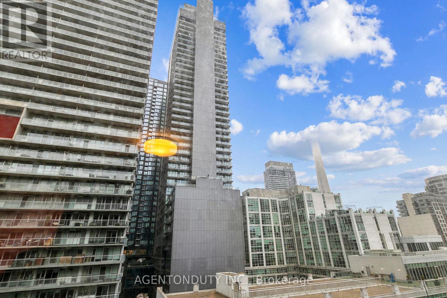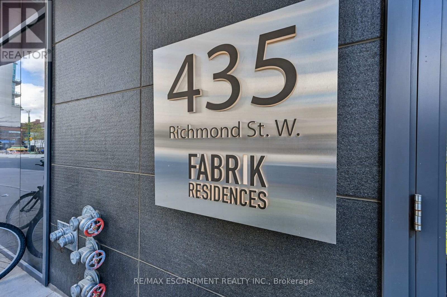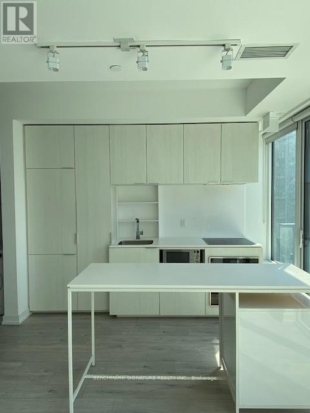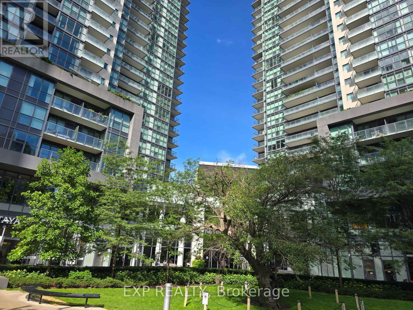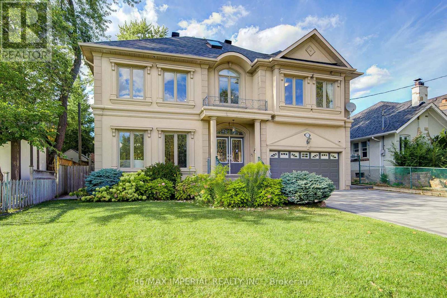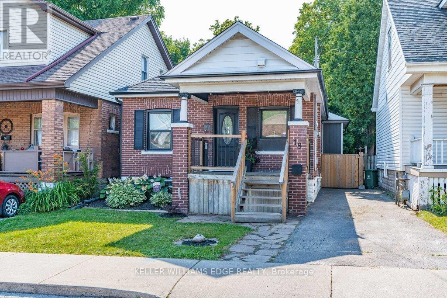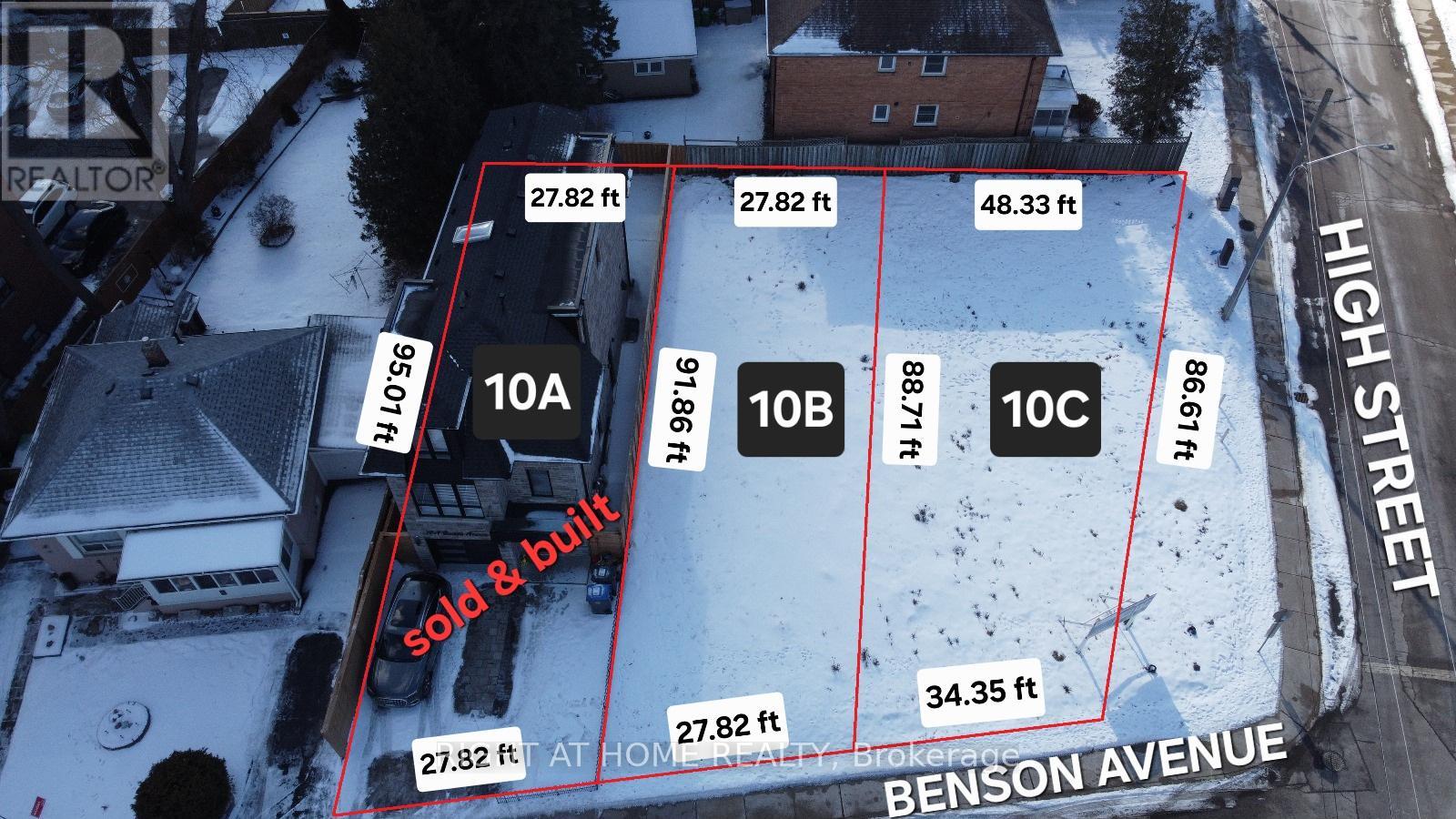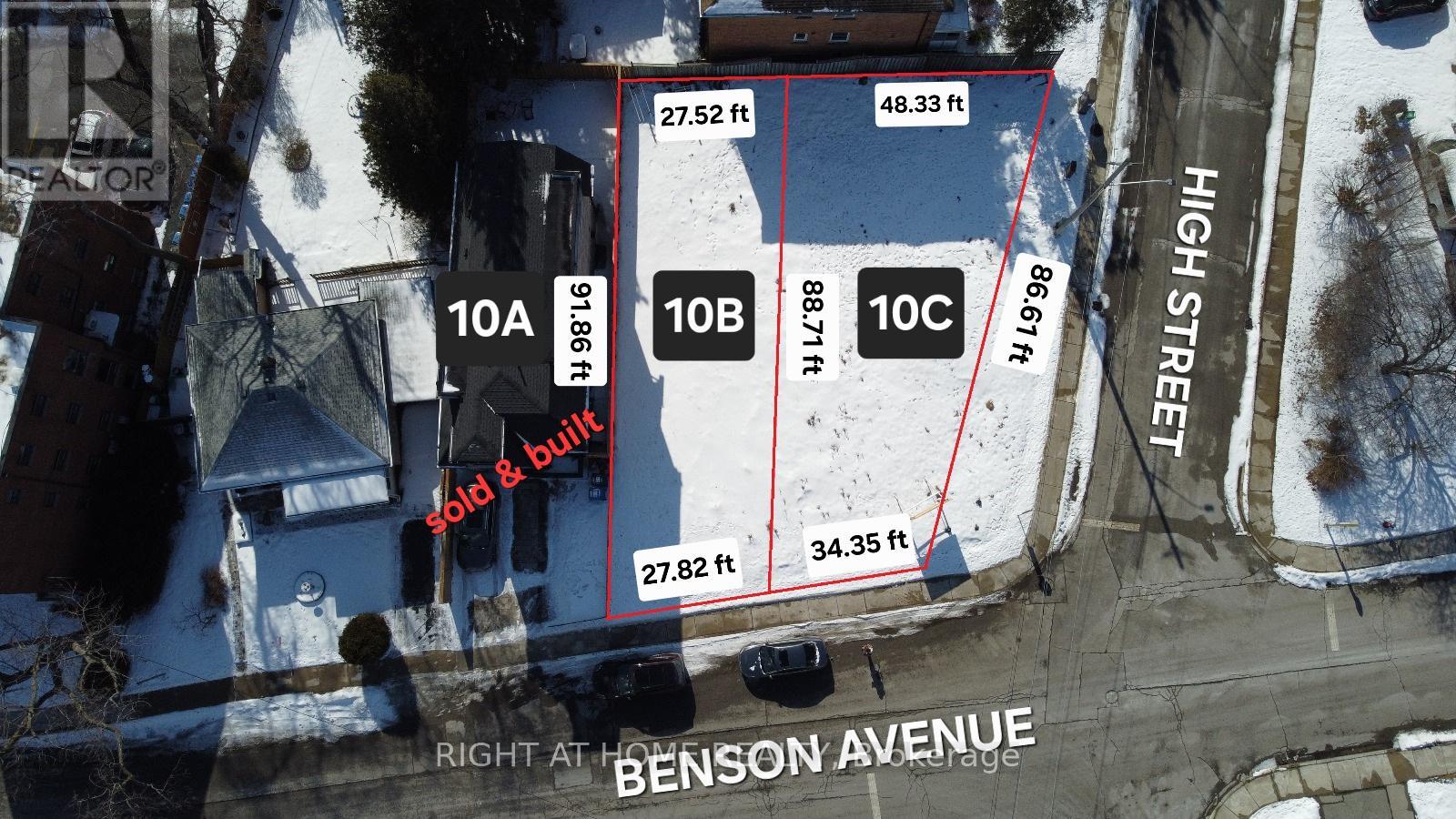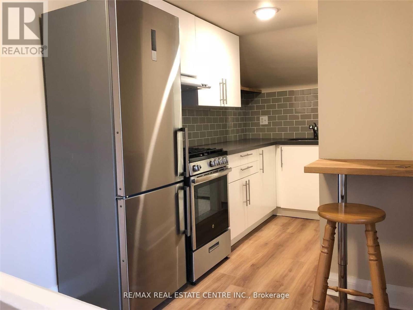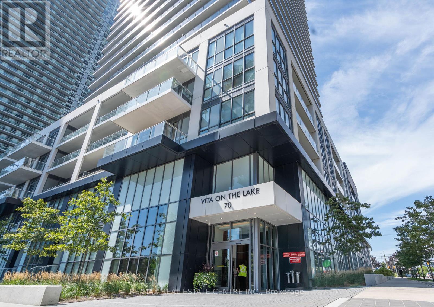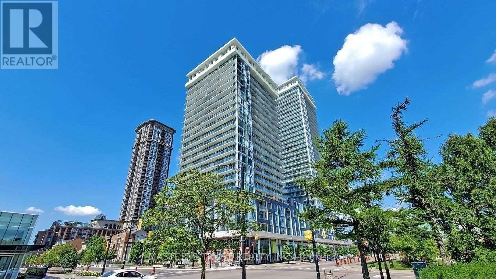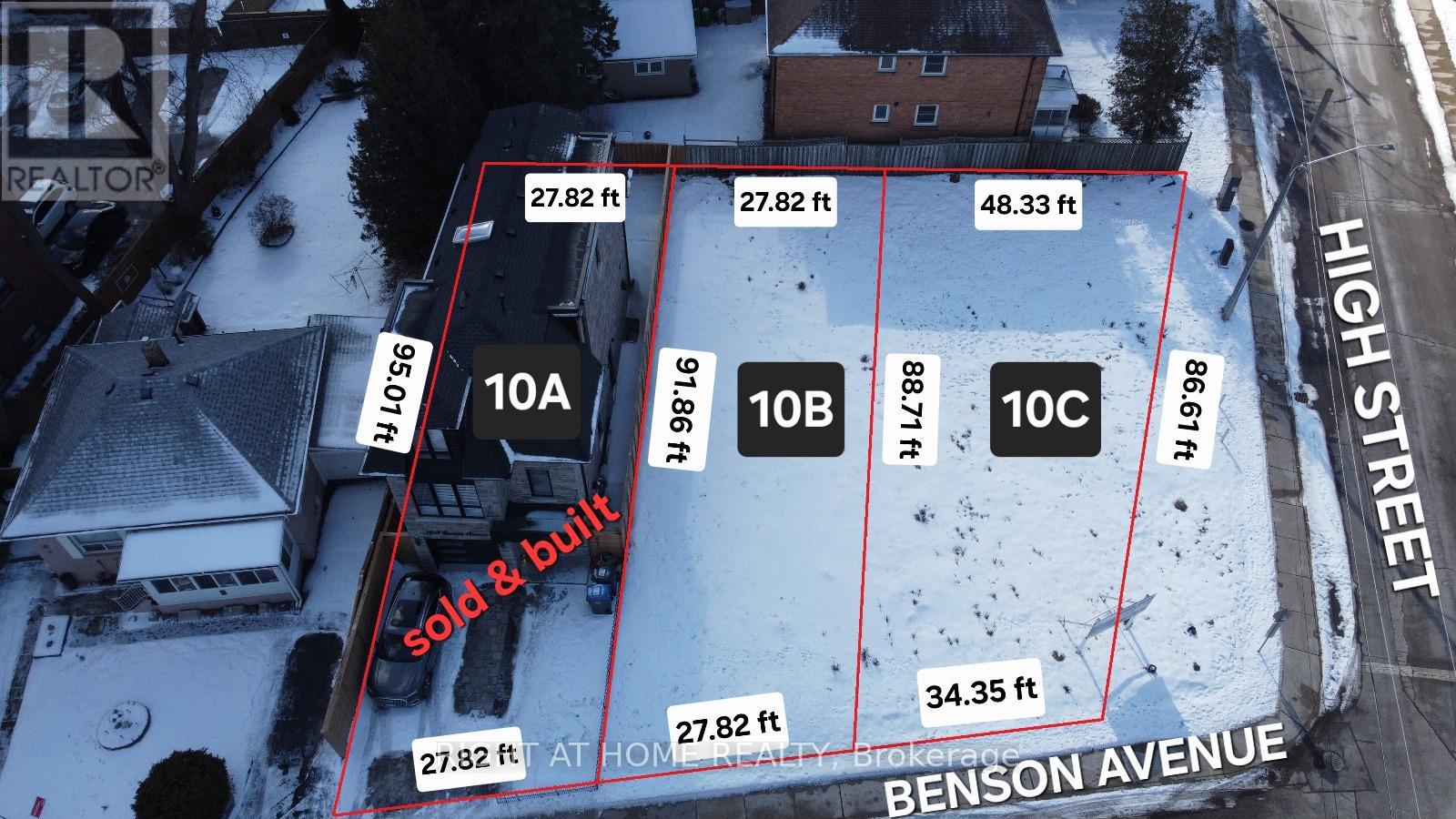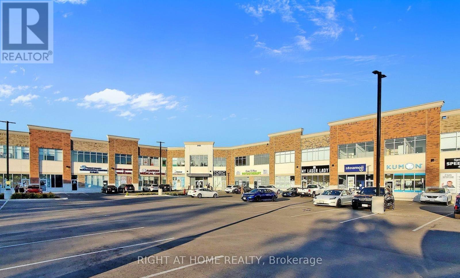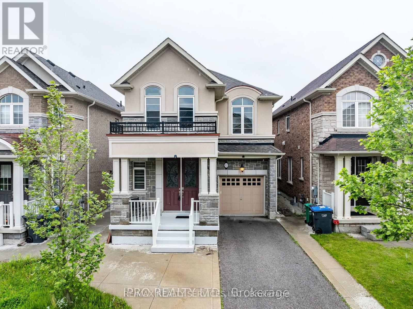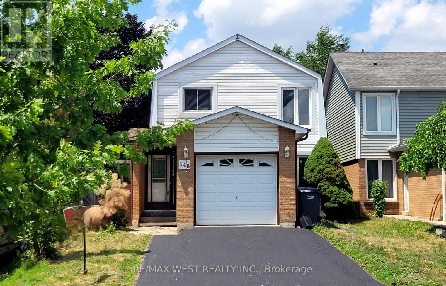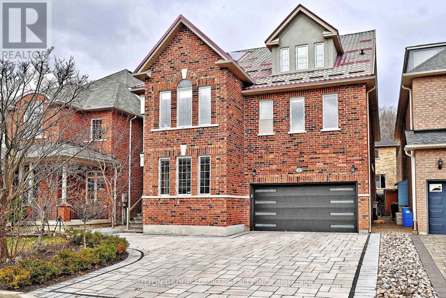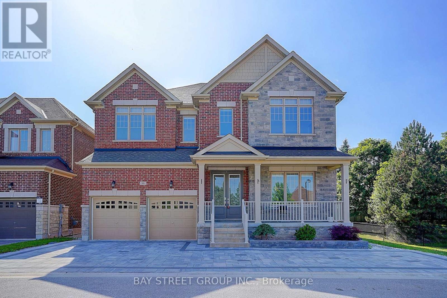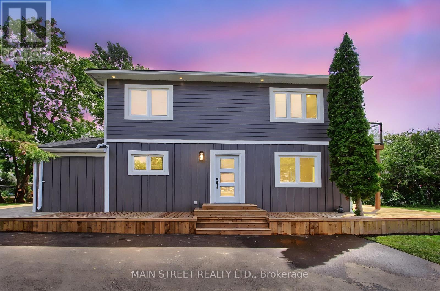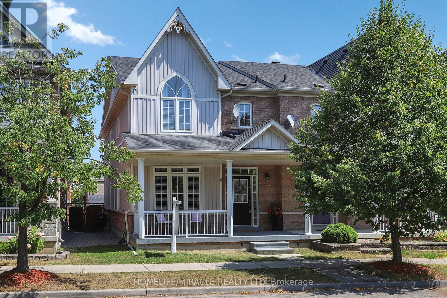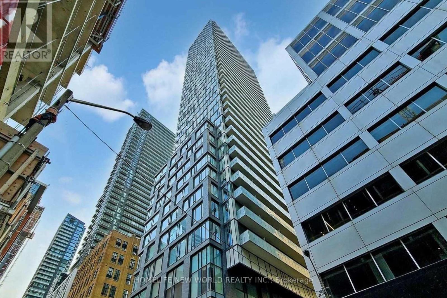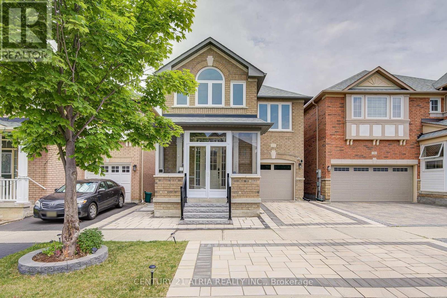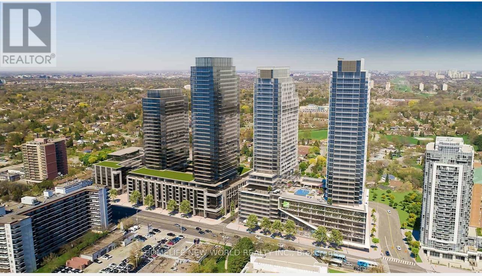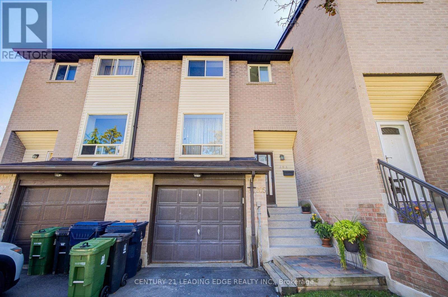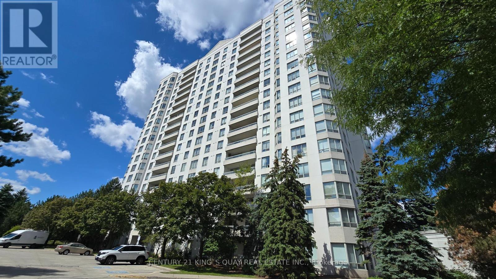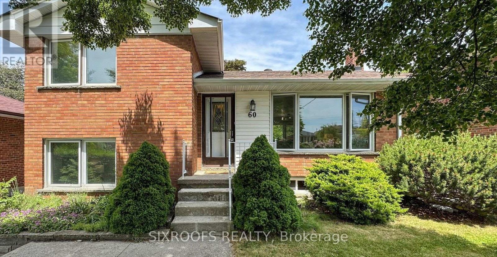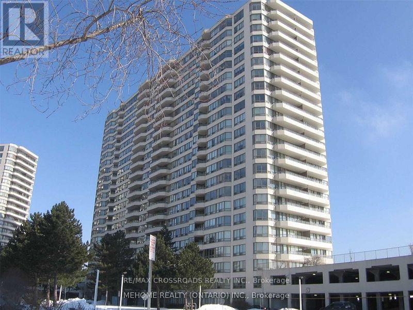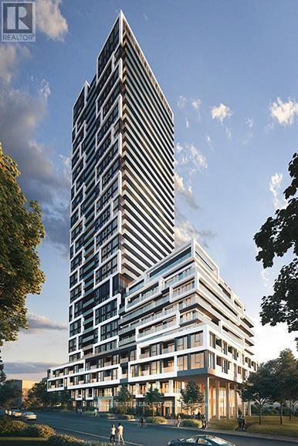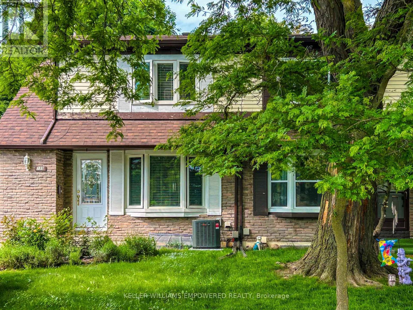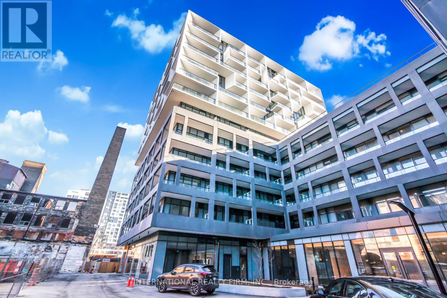147 Kenneth Hobbs Avenue
Whitby, Ontario
Stunning, Modern Townhome In A Fantastic Mid-Whitby Location! With 9' Ceilings On The Ground Floor And Stunning Cathedral Ceilings In Dining Room And Kitchen! Three Bedrooms On 3 Levels Including Ground Floor One With 4 Piece Ensuite, 2nd Floor Bedroom, And Exquisite Loft Primary Bedroom On Top Floor With Large Walk In Closet And 4 Piece Ensuite. Cozy Ground Floor Living Room With Built In Fireplace. Quaint 2nd Floor Family Room With Pot Lights. Stylish And Functional Kitchen Boasts Breakfast Bar, Stunning Mirrored Backsplash, Stainless Steel Appliances And Separate Dining Area Which Opens To Private Terrace With Bbq Gas Line. Perfect For Entertaining!! Showstopping Staircase Feature Wall Leads You To The Upper Level While The Finished Basement With Laundry Provides Extra Living Space And Includes A 3 Piece Bathroom. (id:60365)
609 - 85 Wood Street
Toronto, Ontario
***Student Welcome!!!*** Axis Condo With 2 + 1 Located At Church / Carlton. Can Be Shared By Three Students. Den With Sliding Door. Can Be Use As 3rd Bedroom. 2 Full Bath. 9Ft Ceiling, Spacious, Bright, Quiet, Close To All Amenities, Steps To Subway, Ryerson, U Of T And George Brown College, Loblaws Just Cross The Street, Hospital, Parks , W/O To Balcony From Living Room, Modern Kitchen, Granite Counter, Laminated Floor Throughout. Excellent Amenities Including A Learning Centre, Cafe, Bar With Terrace, Media Lounge Bbq Area And 24 Hrs Security. Tenants Pay Water, Hydro, Internet And Tenant Insurance. (id:60365)
708 - 393 King Street W
Toronto, Ontario
Sophisticated one-bedroom residence with parking in the vibrant Entertainment District. This thoughtfully upgraded suite showcases a spa-inspired bathroom with seamless glass shower and body jets, a contemporary kitchen with generous storage, and upgraded laminate flooring throughout. Ensuite laundry adds everyday ease. Boasting a near-perfect Walk Score of 99, you'll be steps from world-class dining, chic cafés, boutique shops, green parks, scenic trails, and effortless TTC access right at your doorstep. (id:60365)
714 - 435 Richmond Street W
Toronto, Ontario
"The Fabrik Residences" Heart Of Fashion District, Down Town Toronto. Move In To Your Dream Home . Stunning 3 Bedrooms Layouts Over 800 Sqft.Steps To 510 Spadina Street Car.5 Minutes To U Of T. Walk To Restaurants,Row/Boutique/Cafes/Galleries/Theatres/Parks. Gorgeous Rooftop Amenities With Soaring Views.Walk Score 100,Transit Score 100, 24 Hours Gym. (id:60365)
2101 - 77 Shuter Street
Toronto, Ontario
Beautiful View W/Floor To Ceiling Windows. Modern Kitchen & Built-In Appliances. Steps To Eaton Centre, TMU, St Michael Hospital & Financial District. Fridge, Electric Cook Top, Range Hood, B/I Dishwasher, Microwave, Washer/Dryer Combo. 24 Hr Concierge & Security, Excellent Recreational Facilities With Outdoor Swimming Pool & Cabanas/Gym/Party Room/Outdoor BBQ/Etc. (id:60365)
306 - 5508 Yonge Street
Toronto, Ontario
Welcome to this highly sought-after residence in the vibrant Yonge & Finch community. This well-designed unit features a generous living and dining area, Large, Inviting Balcony, an open-concept modern kitchen, and a practical layout with walkouts to the balcony from both the living room and bedroom. Comes complete with one parking space and one locker. Enjoy first-class building amenities and an unbeatable location just a short walk to the subway, TTC Bus, GO bus, and York Region Transit. Walk to Mel Lastman Square, Mitchell field Community Centre, Douglas Snow Aquatic Centre, Library, Meridian Art Centre, Movie Theatre, shopping, dining, Parks, Schools and more, with quick access to Highway 401. (id:60365)
3715 - 5168 Yonge Street
Toronto, Ontario
Live at the centre of it all! This stunning 2+1 bedroom, 3-bathroom condo in Gibson Square offers the ultimate in convenience and style. The bright, open-concept floor plan flows seamlessly onto a spacious south-facing balcony, bathing the suite in natural light. The functional layout features two generous bedrooms, three full bathrooms, and a flexible den perfect for a home office. Say goodbye to winter coats and umbrellas with direct underground access to the North York Centre subway, connecting you to the entire city with ease. Everything you need is just steps away, from grocery stores and restaurants to parks and the library. Enjoy world-class amenities including an indoor pool, a fully-equipped gym, guest suites, and a 24-hour concierge. Don't miss this opportunity for premier living in a prime North York location. (id:60365)
206 Hollywood Avenue
Toronto, Ontario
Prestigious Willowdale East! Elegant Custom-Built Home With Double Garage on a 55x88 ft lot. Thoughtfully designed layout with 9 ft ceilings (main & basement), 3 skylights, and a grand 18 ft foyer. Bright living & dining room with crown molding and large south/west windows. Over $100K in upgrades and renovations! Cozy family room with fireplace and north/east exposure. Modern kitchen with custom soft-close cabinets, organized storage, and upgraded appliances. 4 spacious bedrooms upstairs: Primary retreat with walk-in closet, spa-like ensuite featuring bathroom skylight, LED anti-fog vanity mirrors & bidet toilet seat. Second bedroom with walk-in closet & stylish renovated ensuite with modern shower. Third & fourth bedrooms share a convenient bath with bidet toilet seats. Finished lower level with separate walk-up entrance, 2 bedrooms, full bath, kitchen, additional laundry & recreation room with fireplace, ideal for in-law suite or rental potential. Professionally landscaped front & backyard with interlocking, mature trees & sprinkler system. Roof (Replaced in 2023) .Furnace & A/C (New in 2025) Hot Water Tank (New in 2024). Steps to Hollywood PS, Bayview MS & Earl Haig SS. Walking distance to subway, North York Centre, Bayview Village, restaurants, shops, community centres & hospitals. (id:60365)
Lph01 - 181 Huron Street
Toronto, Ontario
Trendy Kensington Market. Spacious 3 Bedroom With 2 Full Baths. Prime Downtown Location. Enormous Wrapped Balcony With Spectacular South East Facing Views Of The Cn Tower And Toronto Skyline. Close To U Of T Campus, Ttc, Chinatown, Restaurants, And Many More Amenities! Perfect Home For Professionals, Or Students. Tenants Pays Own Hydro & Water. (id:60365)
709 - 56 Forest Manor Road
Toronto, Ontario
Don Mills SUBWAY Bright 1+Den Condo, Full Washrooms With 9 Foot Ceilings& Balcony, Walk To Subway Station,Fairview Shopping Mall, Schools, Public Library, Highways,Ttc, Community Centre. All S/S Appliances Indoor Pool, Party Room W/Access To Outdoor Patio,Fitness Room, Steam Room, Infrared Sauna, Outdoor Zen Terrace W/Modern Fire Pit (id:60365)
18 Park Row N
Hamilton, Ontario
This Crown Point detached home at 18 Park Row N has it all - updated top to bottom, large backyard, and walking distance to trendy Ottawa St N! The large covered front porch makes for an attractive and welcoming first impression - a great space to enjoy a morning coffee. Entering the home, you'll see its been fully renovated. Featuring an open concept layout, with engineered hardwood and potlights throughout. The kitchen is the heart of the home, and this one is no exception, offering white cabinetry, quartz countertops, a double sink overlooking the porch, and a large family friendly centre island. The living room includes a coat closet and front window to bring in natural light, while the dining room offers enough space for a storage hutch, kids toys, or even desk for a work station. At the back of the home, you'll find two good sized bedrooms, with the primary offering a glass door to the back deck. A renovated 3 piece washroom, with standing shower, completes the main level! Downstairs, the finished basement provides plenty of versatility for your family's needs. The main living space here is currently used as a play room and family room. A small front room offers the perfect area for a home office with a window and door to provide some privacy. Complete with an additional 3 piece washroom, laundry room, and plenty of storage, you'll find this basement suits every need. Going back upstairs, you can utilize the side door to access the backyard. This fully fenced yard has plenty of potential! There's enough space for outdoor dining, a safe area for kids and pets to play, as well as a shed for your storage. Two cars? No problem! The driveway is long enough to accommodate both. Located just a few streets over from trendy Ottawa St N, parks, and schools, as well as providing easy commuting access. There's lots to love here at 18 Park Row N! (id:60365)
10c Benson Avenue
Mississauga, Ontario
Build your Luxury Detached 3 story home now! (CORNER LOT) Drawings are complete, lots are severed + registered, and permits for a 2,019 sq ft/ 4 bedroom/ 5 bathroom/1 car garage/ large backyard & side yard were previously approved! Check out the photos of the designed home. Survey, drawings and renderings are available upon request. Everything is ready for you to build, find a good general contractor and you can move in by the end of the year. This is located in the sought after Port Credit Area, walking distance to the lake, parks, marina, schools, Loblaws Plaza, Shoppers, Restaurants, Coffee shops and much more. Short drive to the QEW, Port Credit Go station, Mississauga Golf Club and more. LOT C comes with a 'Regional & GO Transit development charge credit' totalling $76,894 in savings- only valid until January 2026! (id:60365)
10b Benson Avenue
Mississauga, Ontario
Build your Luxury Detached 3 story home now! Drawings are complete, lots are severed + registered, and permits for a 2,116 sq ft/ 4 bedroom/ 5 bathroom/1 car garage were previously approved! Check out the photos of the designed home. Survey, drawings and renderings are available upon request. Everything is ready for you to build, find a good general contractor and you can move in by the end of the year. This is located in the sought after Port Credit Area, walking distance to the lake, parks, marina, schools, Loblaws Plaza, Shoppers, Restaurants, Coffee shops and much more. Short drive to the QEW, Port Credit Go station, Mississauga Golf Club and more. Quotes/ Build Proposals from PNK Custom Homes available! (id:60365)
B - 22 Nelson Street E
Brampton, Ontario
Bright Renovated "Loft" in Heart of Downtown Brampton "with parking". Secure clean Building. Everything is Brand New! Appliances, Tons of Pot Lights and "Windows Galore" Including Internet. Cable TV, Heat, Hydro, Water & Parking. These are "Bachelor Lofts" "One Person Place". Above Store Run By Christian Volunteers. Unit Will Be Professionally Cleaned (id:60365)
1249 Agram Drive
Oakville, Ontario
Beautiful 3 Bed Townhome In Joshua Creek. Hardwood Floors And 9Ft Ceilings In Open Concept Main Floor. Granite Counter Tops And Backsplash In Kitchen With Pot Lights And Large Dining Area Walk Out To Backyard, Fireplace, Patterned Concrete Walkway In Front, Newer Driveway 2 Car Garage With Entrance To House, 2nd Floor Laundry, Absolutely Stunning. (id:60365)
703 - 70 Annie Craig Drive
Toronto, Ontario
Luxury 1 Bedroom + Den Condo With 2 Full Washrooms & View Of The Lake! Sought After Layout-Spacious Den With Sliding Door-Can Be Used As 2nd Bedroom. Situated In A Waterfront Community In Vita On The Lake By Mattamy Homes! Huge Exterior Balcony- 160sqft Of Added Space! Smooth Ceilings Throughout & Open Concept Living Area With A Mounted TV & Fireplace! Kitchen Features Quartz Countertop, Undermount Sink & Stainless Steel Appliances. Sun-Filled Unit With Two Walkouts & Ensuite Laundry. Excellent Amenities- Concierge, Party Room, Guest Suites, Roof-Top Courtyard & BBQ Area, Gym, Sauna, Outdoor Pool, Pet Wash & More! Convenient Location-Situated By The Lake, Close To Downtown, Mimico GO, TTC, Shops, Restaurants & Easy Access To Highways. Includes One Parking & One Locker. (id:60365)
1009 - 365 Prince Of Wales Drive
Mississauga, Ontario
Large one Br Condo Unit In The Heart Of Mississauga City Centre. Open Concept W/Full Size Balcony, High Ceiling Over 9', Modern Kitchen W/Granite Counter & Centre Island. Full Size Washer & Dryer, S/S Kitchen Appl, Large Size Kitchen Cabinet, Lots Of Storage. Steps To Square One Mall, Sheridan College, Ymca, Library, Bus Terminals, Go Bus, Parks, Restaurants, Great Amenities: Gym, Basketball Court, Bbq, Terrace Gardening, 24Hrs Concierge. (id:60365)
10 B And C Benson Avenue
Mississauga, Ontario
Build your Luxury Detached home now! Lots are currently severed, but if you buy both, you can combine them again for a LARGE CUSTOM HOME. 62 x 91 ft lot size combined. Currently drawings are complete, lots are severed + registered, and permits for 2 houses 2,116 and 2,019 sq ft: BOTH have 4 bedroom/ 5 bathroom/1 car garage/ large backyard & side yard were previously approved! Check out the photos of the designed home. Survey, drawings and renderings are available upon request. Everything is ready for you to build, find a good general contractor and you can move in by the end of the year. This is located in the sought after Port Credit Area, walking distance to the lake, parks, marina, schools, Loblaws Plaza, Shoppers, Restaurants, Coffee shops and much more. Short drive to the QEW, Port Credit Go station, Mississauga Golf Club and more. LOT C comes with a 'Regional & GO Transit development charge credit' totaling $76,894 in savings- only valid until January 2026! (id:60365)
4196 Treetop Crescent
Mississauga, Ontario
Turnkey Home in Family-Friendly Erin Mills Crescent! Welcome to this beautifully maintained 3-bedroom, 3-bathroom home located in the highly sought-after Erin Mills neighborhood, just minutes from the University of Toronto Mississauga (UTM) campus. * This charming residence features freshly painted walls (2025) and a new roof (2022) for your peace of mind. Updated in 2023, the basement boasts heated floors and a built-in water filtration system for enhanced comfort and convenience. The renovation included thoughtful upgrades such as pot lights, porcelain tiles, 6-inch baseboards, crown molding, smooth ceilings, and modern slate bathroom walls. Enjoy a functional layout with a side entrance to the yard, an illuminated walkway, new landscaping. * Close to UTM Campus , top-rated schools, Erin Mills Town Centre, public transportation, and major highways. (id:60365)
12 Goodsway Street
Brampton, Ontario
This beautifully kept executive 4-bedroom, 2.5 -bathroom home offers the complete package: space, upgrades and location. Located in one of Brampton's most sought-after communities, this home is move-in ready and thoughtfully designed. From the moment you arrive, the double door entry and grand foyer set the tone, leading into a bright, open-concept main floor with 9-foot smooth ceilings, hardwood flooring, and elegant oak stairs. Enjoy a large combined living and dining space, a separate family room with a cozy fireplace, and a well-appointed kitchen with stainless steel appliances, quartz countertops, custom backsplash, and ample cabinetry. A spacious breakfast area overlooks the backyard ideal for casual dining and family gatherings. Upstairs, the primary suite offers a peaceful retreat with a large walk-in closet and a 5-piece ensuite. There are 3 additional bedrooms, which all include large windows and closets, a shared full bathroom and an upper-level laundry area for added convenience. With no sidewalk. All of this in a quiet, family-friendly neighborhood close to top-rated schools, parks, shopping, transit, and major highways. 2 Parking on driveway and 1 in garage. (id:60365)
148 Fanshawe Drive N
Brampton, Ontario
This beautiful and spacious home is full of potential and perfect for families or savvy investors alike. Located in a highly sought-after neighborhood, it offers unbeatable convenience and a warm, welcoming community feel. Step inside to find three bright and generously sized bedrooms, each filled with natural sunlight. The layout offers comfort, functionality, and room to grow. The basement features a separate side entrance, offering incredible potential for a future in-law suite or rental unit. Brand New Washer, drier, Fridge, stove and Microwave/range and a 2nd older fridge. Bathroom re-newed, Roof 2023. Enjoy your BBQs in your Backyard with a large deck and mature trees. Enjoy the perks of being just a short walk away from a vibrant plaza with a grocery store, doctors office, LCBO, library, Recreation Centre, parks, and public school everything your family needs is within reach! With quick access to public transit and major highways, commuting is a breeze. Don't miss out on this opportunity to own a freshly painted, well-located home in the great Brampton neighborhood of Heart Lake (there is a conservation park near by too. Whether you're a first-time buyer, downsizing, or looking for an investment, this property is priced to sell and ready for your personal touch. (id:60365)
72 Sun Valley Avenue
Wasaga Beach, Ontario
Detached 4 bedroom house with 3 full washroom on the second floor - modern kitchen and breakfast area with ceramic flooring and 9 ft ceiling with lots of upgrade, oak staircase & large hardwood family room and dining room. few min to the Wasaga beach. Located In Prestigious Community. Planned Schools, Recreation, Parks, Shops, And Much More. Upgraded Hardwood And Tiles. Full furnished. Aaa Tenants Only (id:60365)
32 Seabreeze Avenue
Vaughan, Ontario
Absolutely Stunning 5-Bedroom Home in Prestigious Thornhill Woods! Elegant, bright & spacious this beautifully upgraded home sits on a quiet, family-friendly street and offers approx. 4,136 sq. ft. + a professionally finished basement. $$$ spent on upgrades! Features include custom double-door entry, hardwood floors throughout, 9' smooth ceilings with crown mouldings, and a striking oak staircase. The gourmet kitchen boasts a center island, granite countertops, and stainless-steel appliances. Huge family room with French doors opens to a private patio. Unique third-floor retreat includes a large bedroom with 3-pc ensuite and walk-in closet. The basement offers a large rec room, 2 bedrooms & 2 bathrooms ideal for extended family or guests. Close to schools, parks, rec centre & public transit. Truly a must-see! (id:60365)
61-19 Forestgreen Drive
Uxbridge, Ontario
A stunning Sheffield model home nestled within the prestigious Estates of Wyndance a gated community offering luxury, privacy, and an unmatched lifestyle. Situated on a 1.17-acre corner lot, this 4-bedroom, 4-bathroom executive residence boasts breathtaking panoramic views & over 3,489 sq. ft. of above-grade living space, designed for both elegance & comfort. Step inside to find hardwood floors throughout, beautifully accented by wainscoting, tray ceilings & intricate moldings. The spacious family room features a double-sided gas fireplace, creating a cozy ambiance that extends into the formal living room. The gourmet chef's kitchen is a culinary dream, complete with granite countertops, a center island, and top-of-the-line stainless steel appliances, including a Sub-Zero fridge & Wolf range. Adjacent to the kitchen, the breakfast area leads to an expansive covered deck, perfect for outdoor dining while soaking in the picturesque skyline views. The 2nd floor is equally impressive, featuring a luxurious primary suite with his-and-hers walk-in closets & 5-pc spa-like ensuite. 3 additional bedrooms, all with ensuite or semi-ensuite access, provide ample space for family & guests. The unfinished walk-out basement presents a world of possibilities! Whether you envision an in-law suite, a home gym, or a recreational haven, the space is already equipped with a separate entrance, large windows, a rough-in for a 4-piece bathroom, and plenty of room for customization. Car enthusiasts will love the three-car tandem garage, complemented by a spacious 8-car driveway, ensuring ample parking for family & guests. Exclusive amenities, includes 2 gated entrances, scenic walking trails & landscaped ponds, basketball & tennis courts, a charming community gazebo and a lifetime platinum-level golf membership to the renowned Clublink Golf Course. This remarkable property is located just minutes from schools, parks, & shopping, while still offering the tranquility of country estate living (id:60365)
96 Match Point Court
Aurora, Ontario
Rarely Offered! Elegant 50 Ft Detached Home with Double Garage in Prestigious Gated Community of Aurora. Nestled in a quiet and safe cul-de-sac, this exquisite home offers exceptional privacy and peace of mind. Featuring 10 ft ceilings on the main floor, and 9 ft ceilings on both the second floor and basement. Gleaming hardwood floors throughout the main and second levels, with oak staircase and stylish iron pickets. Smooth ceilings on both main and upper levels. The spacious primary bedroom includes a cozy sitting area, a luxurious 5-piece ensuite with heated floors, and a large walk-in closet. Enjoy cooking in the open-concept modern kitchen with quartz countertops and designer backsplash. Step into a beautifully landscaped backyard with a raised stone patio, surrounded by frameless glass panels for an elegant, unobstructed view. Interlocked paving enhances both the front and backyard. Conveniently located near a golf club. (id:60365)
353 Pasadena Drive
Georgina, Ontario
Move right in to this beautifully renovated 3-bedroom, 3-bathroom home just steps from Lake Simcoe and the marina. Featuring a custom kitchen with brand new stainless steel appliances, an open-concept living space, and a versatile bonus room perfect for an office or playroom.The spacious primary suite offers a walk-in closet, a modern ensuite bathroom, and a private balcony with stunning sunset views over the lake. A wrap-around deck extends your living space outdoors, perfect for enjoying morning coffee or hosting summer gatherings with a yard ready for entertaining.Additional highlights include a well-appointed laundry room with washer, dryer, laundry sink, and ample storage, and the Miami Beach Association right across the street with memberships available for a private park and water access. Located in a sought-after area close to parks, water access, and more. This home has everything you need for relaxed, stylish living. Please note: A/C to be installed Week of August 18 (id:60365)
39 Evaridge Drive
Markham, Ontario
Charming Semi-Detached Home in Desirable Markham Cornell Neighbourhood. Welcome to 39 Eva Ridge Drive, a stunning semi-detached home in the highly sought-after Cornell community of Markham. This pristine residence features 3 spacious bedrooms, 3 full and one half bathrooms, a finished basement with 2 bedrooms, a Recreation room, and a full washroom, making it ideal for comfortable family living. Step inside to discover beautiful hardwood flooring on the main level that adds warmth and elegance to the space. A Decent-sized living and dining room, and a separate family room with gas fireplace. The family-sized kitchen with large cabinets combined with island is ideal for daily meals, offering ample space for cooking and gathering. Upstairs, laminate flooring throughout the second level enhances the modern aesthetic, while the finished basement provides additional living or recreational space along with two additional bedrooms. Enjoy the convenience of parking for up to 3 cars, including a detached garage, ensuring plenty of space for family and guests. Located in a neighbourhood renowned for its top-rated schools, this home is ideal for families seeking an excellent education and a vibrant community. very close to hwy 407, GO station, beautiful parks, community centre and Markham stoufville Hospital. (id:60365)
45 Baywell Crescent
Aurora, Ontario
Attention first time home buyer, investor and folks downsizing! This 3 Bedroom 3 Bath, townhouse shows pride of ownership! It is Located in the desired family friendly neighbourhood of Bayview Wellington! Featuring Laminate and Engineering hardwood flooring, an upgraded kitchen with a quartz countertop, and S/S appliances, and an open concept Living/Dining room overlooking the sunny backyard. An additional living space in the finished walkout basement. Spacious and functional deck in the backyard for your family enjoyment. Walking distance to local schools, shops, and restaurants, 5 minutes to GO Train and 404! Don't miss it! (id:60365)
617 - 101 Peter Street
Toronto, Ontario
Experience urban living at its finest in this beautifully appointed studio suite. Situated in the vibrant core of the entertainment district, you are steps away from iconic landmarks, premier shopping, gourmet restaurants, and the TTC. Inside, discover a contemporary open-concept layout illuminated by floor-to-ceiling windows and enhanced by elegant laminate flooring and soaring 9-foot ceilings. The gourmet kitchen features granite countertops and stainless steel appliances, while the spacious living area includes two mirrored closets and a private balcony offering stunning city views. Residents enjoy exclusive access to club-style amenities, including a fully-equipped fitness center and a party room. With a Walk Score of 100, everything you need is right outside your door. Embrace a lifestyle of convenience and sophistication. (id:60365)
11 Crawford Street
Markham, Ontario
Nestled in a quiet, family-friendly neighbourhood, a beautifully maintained home offering comfort, style, and convenience. The bright, open-concept layout features a sun-filled kitchen with modern appliances and walk-out to a private backyard, plus a cozy family room with fireplace perfect for everyday living and entertaining. $150,000 renovations completed in 2023, enjoy extensive upgrades throughout, including new windows, new flooring on all levels, smooth ceilings on the main floor, renovated bathrooms, updated staircases, epoxy-coated garage and porch flooring, and front and back interlocking. The home also boasts a new garage door with remote access, smart security features such as a new alarm system, 4K exterior cameras, water softening and purification systems, and more. Fibre internet is ready. Located just minutes from top-ranked schools, parks, shopping, and transit this is your chance to own a move-in-ready home in one of Markhams most desirable communities. (id:60365)
755 Happy Vale Drive
Innisfil, Ontario
OPEN HOUSE SATURDAY, SEPT 6TH 12pm - 2pm! Great Location, This Beautiful 5 Bedroom Home Welcomes You & Your Family in The Water community of Innisfil! A Few Minutes Walk To Simcoe Lake & Innisfil Beach Park, Very Family Friendly Neighborhood, Great Size Lot With Privacy, Over 2200 Sq Ft With In-Law Suite Potential, Beautiful Kitchen With Skylight, Laundry & Good Size Bedroom On The Main Floor, Close To Friday Harbour & To Most Amenities Including: Shopping, Restaurants, Schools, Parks, Library etc. Hard surface Flooring throughout, Big Size Driveway For Your Visitors, Interlock Patio Area, Detached Garage with loft space & Much More, A Must See! (id:60365)
2 - 6 Mason Road
Toronto, Ontario
Beautifully maintained 3-Bedroom Townhouse in the highly sought-after Scarborough Village community! Featuring a spacious renovated kitchen with quartz countertops and ample cabinetry, a bright open-concept living and dining area with hardwood floors, and a walk-out to the private yard. Cozy up by the gas fireplace or unwind in the primary suite complete with a walk-in closet and 4-piece ensuite featuring a modern rain shower. Additional highlights include updated bathrooms, in-unit washer & dryer, an owned hot water tank, and a spacious basement ideal for recreation or extra living space. A wonderful blend of comfort, style, and convenience! (id:60365)
1815 - 181 Village Green Square E
Toronto, Ontario
Excellent Location, Two Bedroom Plus Den Condo, Bright & Spacious Open Concept, Sun Filled Unit With Unobstructed Western Exposure And Large Balcony. Steps To Park & Ttc, Mins To Hwy 401. Close To Supermarkets And Kennedy Commons, Agincourt Mall, Very High Demand Area Off The Highway. 1 Pkg Included. (id:60365)
205 - 55 Collinsgrove Road
Toronto, Ontario
Recently Renovated, Spacious, Bright 3+1 Bedroom, 3 Bathroom Townhome In Prime Scarborough Location. This Condo Complex Is Well Maintained And Managed. The Home Features a Modern Family Size Kitchen, Tile Backsplash, Upgraded Cabinets, and High-quality Laminate Flooring Throughout. It Is Close To Shopping, Schools, Banks, Parks, U Of T, Centennial College, TTC, Go Train & 401. Just Move In and Enjoy. (id:60365)
1607 - 5001 Finch Avenue E
Toronto, Ontario
Convenient Location Finch & McCowan. TTC At Door Step, Close To Woodside Square Mall, School, Parks, Highway. **Rent Included Hydro, Water & Parking.** Spacious 2 Bedroom, 2 Bath Unit, Laminated Flooring Thru-Out, Ensuite Laundry & Storage, Lots Of Cabinet Space, Excellent Building Facilities: Indoor Pool, Game Room, Sauna, 24 Hour Concierge, Visitor Parking, Guest Suite. Tenants Pay For Their Own Tv Cable, Telephone & Internet. No Smoking, No Pets. (id:60365)
Upper - 60 Beacham Crescent
Toronto, Ontario
The main floor of this amazing detached house, featuring 2 bedrooms and 1 bathroom, is available for lease. The unit has a private laundry, a full kitchen with a dishwasher, spacious backyard with a walk-out deck. Spacious living room and dining area, and a great backyard for entertaining friends and family. The Basement is rented separately. (id:60365)
1228 - 3 Greystone Walk Drive
Toronto, Ontario
Tridel Built Bright and Sun-Filled 2 Bedroom Unit Located In A Demand Neighborhood! Clear Lake and Park View. Just Move-In And Enjoy. Maintenance Fees include All Utilities. Well Maintained Building With Tons Of Amenities Including Both Indoor & Outdoor Pools, Gym, Tennis Courts, Rooftop Gardens And So Much More! Gated Community With 24/7 Security Guard For Added Safety. Close To Many Schools, Supermarket, Parks, Public Transit And Just Minutes From Scarborough Go Station For A Quick Commute Downtown. (id:60365)
38 - 460 Woodmount Drive
Oshawa, Ontario
End Unit Townhome in North Oshawa! Bright and spacious, this home is ideal for first-time buyers. The main floor features hardwood floors, an open layout, and extra windows that fill the space with natural light. The modern kitchen offers plenty of storage and flows seamlessly into the living and dining areas. Upstairs, youll find three large bedrooms, a convenient second-floor laundry, and a primary suite with its own ensuite. Enjoy your morning coffee on the covered front porch or relax in the private green space of your backyard. With grass cutting and snow removal taken care of, you'll appreciate the ease of low-maintenance living. Located in a desirable school area and just minutes to Highway 407, this home combines comfort, convenience, and location. Offers anytime with flexible closing available. (id:60365)
920 - 5 Defries Street
Toronto, Ontario
Students Welcome! Brand New 2 Bedroom + 2 Bathroom Fabulous Suite In Dt Toronto! Premium Finishes Throughout. Engineering Hardwood Floor, Quartz Counter Top, Large Master Bedroom With Walk-in Closet, S/S Build-in Appliances, Luxury Amenities includes Fitness Centre, 24hr Security, Outdoor Pool, Rooftop Garden, Game Room, Meeting Room And Much More! Steps To Ttc, 2 Mins To DVP, 10 Mins To Eaton Centre. (id:60365)
9 - 869 Avenue Road
Toronto, Ontario
Gorgeous renovated 1br apartment located in highly desirable Forest Hill South! This unit is move-in ready! Spacious kitchen & bathroom, open concept living room/dining room, and a big bedroom with lots of sunlight! Professionally managed family friendly rental building with attentive maintenance staff to ensure your home is always in great condition. You will love living in this prestigious neighborhood located in the heart of Torontos uptown district. The community offers an abundance of recreational opportunities including several parks, fitness and sports centers, and walking trails. The Beltline Trail, which runs through the neighborhood, offers outdoor enthusiasts a chance to explore a peaceful nature escape nestled within the city. Residents have access to a variety of shopping and dining options. Overall, Forest Hill South is an affluent neighborhood with a strong sense of community and an ideal place for families and professionals who want to experience a luxurious lifestyle coupled with easy access to downtown Toronto. (id:60365)
1611 - 4968 Yonge Street
Toronto, Ontario
Bright and spacious with a smart, open layout ideal for living, dining, working from home, and relaxing. Enjoy your morning coffee or evening wind-down on the large south-facing balcony with plenty of natural light. Situated in the vibrant heart of Yonge & Sheppard, just steps from top restaurants, cafes, shops, Empress Walk, and direct underground access to the subway and Yonge-Sheppard Centre. This well-managed building offers premium amenities including a 24-hour concierge, gym, indoor pool, sauna, party room, virtual golf, library, guest suites, and visitor parking. (id:60365)
199 Hollyberry Trail
Toronto, Ontario
Client RemarksTastefully Renovated Family Home Situated In A High Demand and Quiet Neighborhood In North York Hillcrest Village! Recently renovated ( 2024). $$$ Spent On Upgrades!!! Stunning Eat-In Kitchen Boasting Granite Countertops! Large Windows Allows For Tons Of Natural Light! Fabulous Open Concept Dining And Living W/O To Large Deck & Private Backyard! Great Practical Layout With Three Great-Sized Bedrooms With Spacious Closets In Each Room! Finished Bsmt Apartment W/Separate entrance, Kitchen and 2 bedrooms! Great Income Potential! Ravine Setting Pool Size Backyard, Serene & Private With A Huge Deck! No Houses Behind! Long Private Driveway. New Roof (2024), New Furnace & AC( 2025). A Must See!!!Top Ranking Schools: French Immersion - Arbor Glen, Highland Jr.High, A.Y. Jackson S.S., Excellent Location, Steps To Public Transit, Ttc, Parks, Don Valley Trail, Restaurants, Shops & Easy Access To 404/401/407. (id:60365)
2 - 23 Havelock Street
Toronto, Ontario
Modern and spacious 3 bedroom, 2.5 bathroom apartment in the heart of Dufferin Grove. Approximately 1600 sq feet of contemporary design spread over two floors. Private entrance. Pot lights throughout. Large open concept gourmet kitchen with walkout to deck. Separate living and dining areas. Beautiful master bedroom with huge walk-in closet and 5 pc ensuite with double sink vanity and free standing soaker tub. Well-appointed second floor with sizeable second and third bedrooms, another 5pc washroom with walk-in linen closet, second deck and laundry room with sink. Storage galore! A short walk to Dufferin Grove Park, Dufferin subway station, Dufferin mall, Dewson Public School, Gladstone Library, Bloor and College street streetcar, restaurants, shopping and amenities. (id:60365)
6604 - 88 Harbour Street
Toronto, Ontario
Located in one of Toronto's most sought-after neighbourhoods, this stylish 2-bedroom, 2-bathroom HIGH FLOOR CORNER UNIT offers breathtaking views of Lake Ontario. The spacious, open-concept living area is flooded with natural light and boasts floor-to-ceiling windows that highlight the spectacular lake vistas. Step outside to your private balcony and take in the panoramic views of the lake and skyline. Perfectly located just steps from Toronto's best restaurants, shops, cultural attractions, and transit options, this condo offers the ultimate urban lifestyle with two memberships to Pure Fitness included. Don't miss your chance to call this exclusive space home! (id:60365)
Basement Unit 2 - 123 Combe Avenue
Toronto, Ontario
Bright and spacious detached home (basement unit) with newer renovations in desirable Bathurst Manor, including a bathroom and windows, Open concept Living Dining and Kitchen with Appliances. Granite counter top, Pot lights. Just minutes from the Allen Expressway, Located near top-rated schools, parks, and local amenities. Just open the door to see bus stop(104) to subway, Subway stop is less 2 km away. Close to York University, and Yorkdale Shopping Centre. Part furniture including. The 2 bedroom main floor unit also for lease. (id:60365)
94a Admiral Road
Toronto, Ontario
Welcome to this light-filled and spacious semi-detached home on the most sought-after street in the heart of the Annex. Built in 2019, this three-storey home greets you with a classic red brick exterior, and reveals a modern and sleek interior, with an impressive west-facing rear window wall that lets in an abundance of light to every level. The main floor offers elegant living and dining spaces as well as an oversized kitchen with abundant breakfast seating and a walk out to a fully landscaped urban backyard. In the lower level, there are heated floors, a large family room with spectacular views and a full-height walk out to the back yard as well as self-contained nanny suite with a separate side entrance. The third floor has a spectacular atrium, perfect for showcasing artwork, and with an oversized skylight, and large open terrace. Located steps from Yorkville, this home offers the best shops and restaurants the city has to offer right at your doorstep. (id:60365)
203 - 9 Tecumseth Street
Toronto, Ontario
Welcome to one of Toronto's most well-appointed buildings! This unit is relatively new and has been exceptionally well maintained. This bright sun filled and tastefully finished unit has nearly 500 sq ft of total space. The open-concept floorplan presents an ideal canvas for entertaining, seamlessly blending living spaces while providing ample storage solutions. Furthermore, this apartment includes a locker that is not often found in downtown units at this price point. The location of this apartment is A1: Located in the highly sought-after C01 community, which boasts numerous noteworthy restaurants, entertainment options (walking distance to King West night life), sporting venues along with easy access to public transit. (id:60365)


