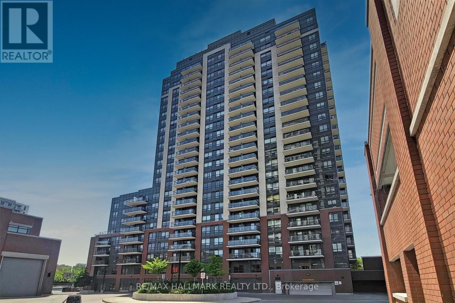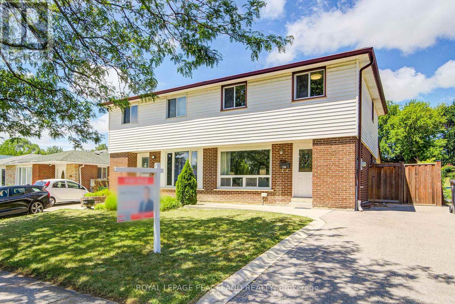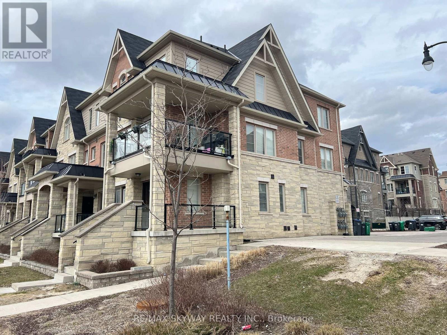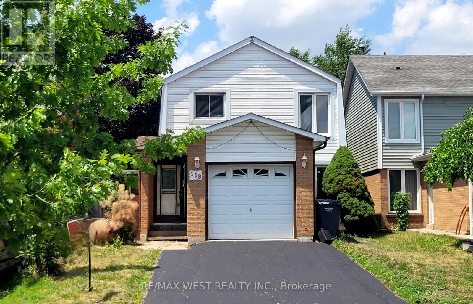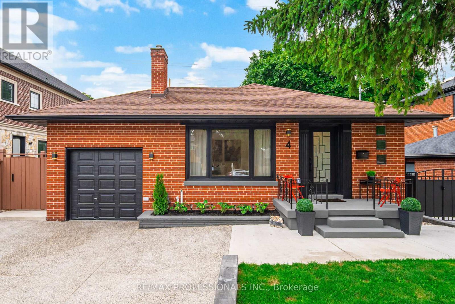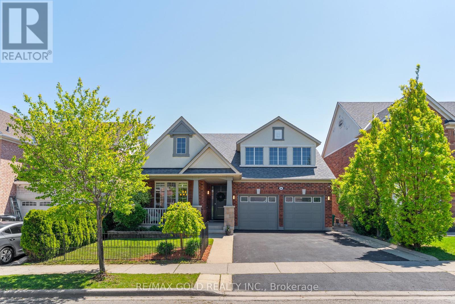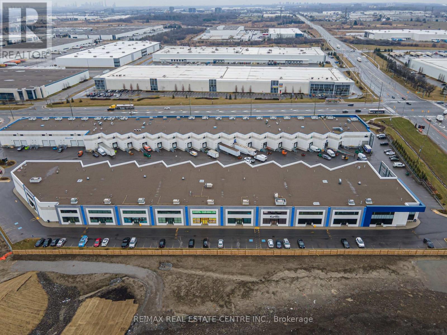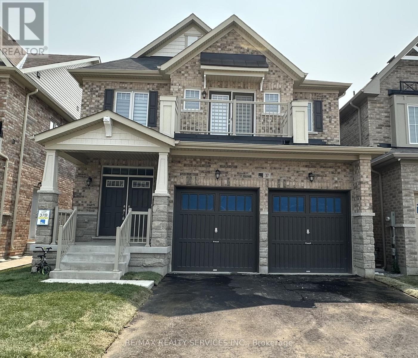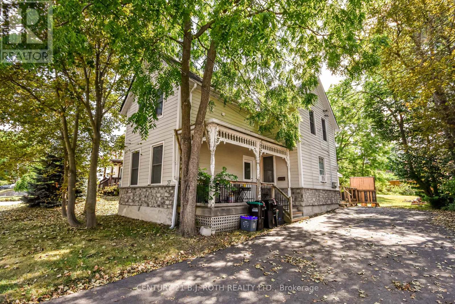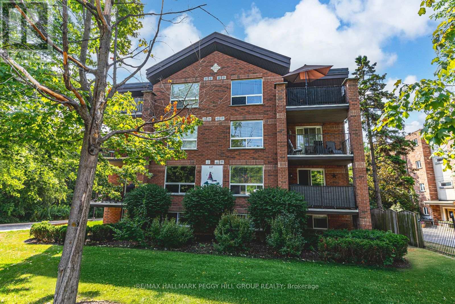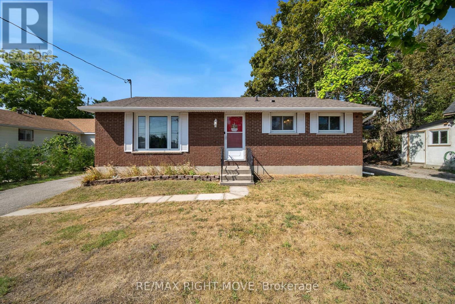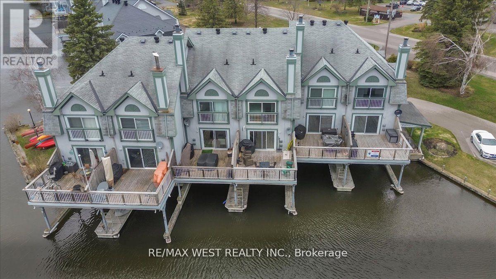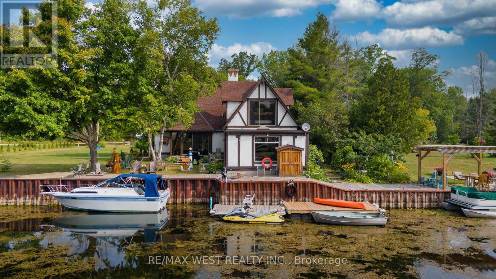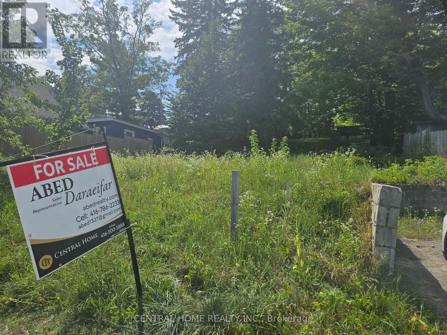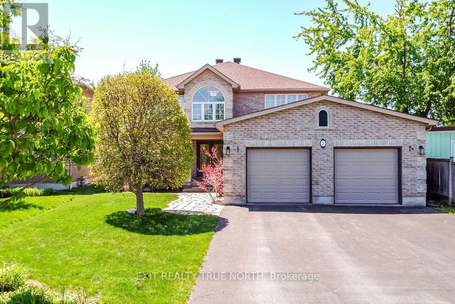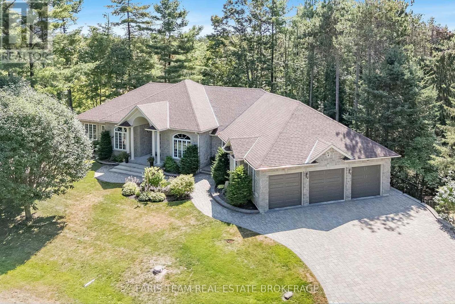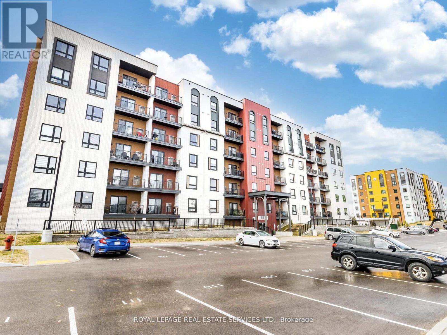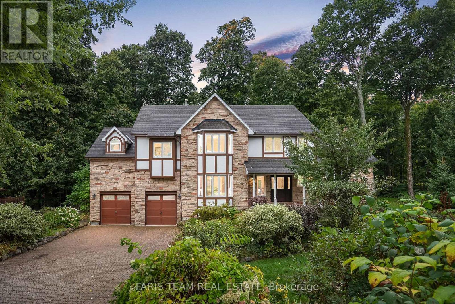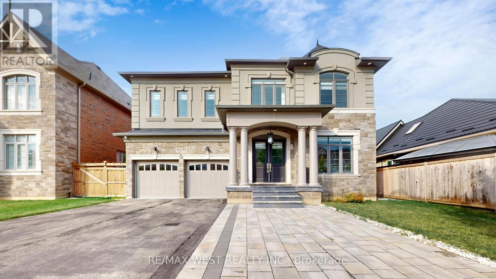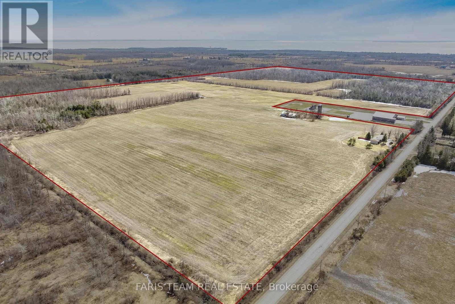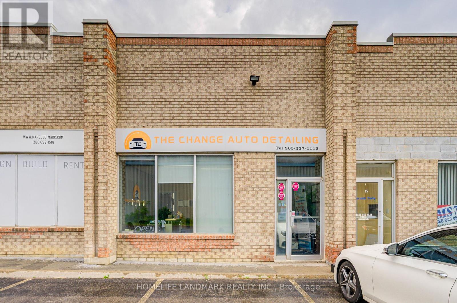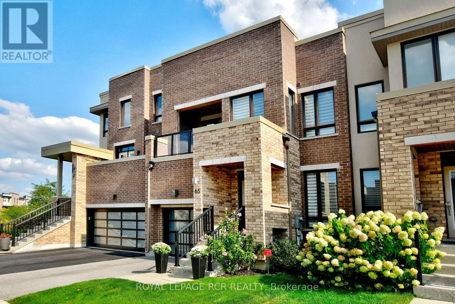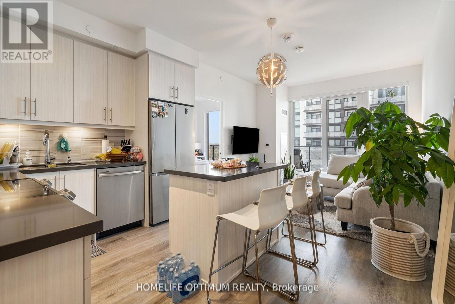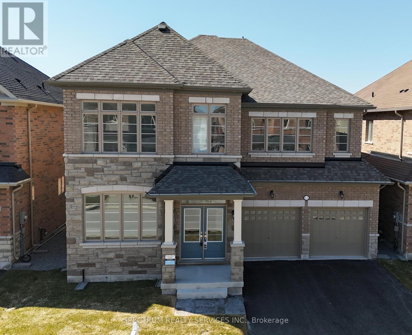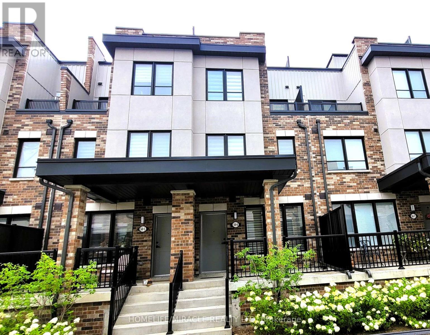1408 - 1420 Dupont Street
Toronto, Ontario
Bright and functional 2-bedroom suite available in the heart of the Junction Triangle. With TTC, UP Express, and Bloor GO Station just a few minutes away, commuting is easy and efficient. Enjoy a spacious corner unit with an open-concept layout, modern finishes, and a private balcony. Surrounded by cafes, great restaurants, parks, and the West Toronto Railpath, the neighbourhood blends convenience with character. (id:60365)
83 Clubhouse Court
Toronto, Ontario
83 ClubHouse Court is a perfect name for this extremely family-friendly, quiet cul-de-sac with a truly nostalgic and fabulous North York Italian vibe. A back-split with a deep & wide lot that backs onto a ravine. Once upon a time a golf course, this late 70's, early80s subdivision was populated by European friendly, open-door, good neighbour families for generations. This very substantial 4 bedroom, 2 bath and 2 full kitchen home with fully above grade basement walkout presents 3 bedrooms and a large bath upstairs, plenty of areas for families to gather, dining, and kitchen on the main, more den action on one of the split rear areas with a fireplace, and a fourth bedroom, and second kitchen and bath on an in-between section.A lower basement area is adorned with another living room, storage and laundry facilities. This house simply feels a lot larger than at first glance. A large double built-in garage is enhanced by a very long multi car-park driveway - possibly as many as 6 cars could fit on this drive. The idea of a Clubhouse makes sense here when you realize that this cul-de-sac with a very long driveways will offer you and your kids room for outdoor games and activities for you and your neighbours. At the East facing back yard - you find privacy... and a ravine. The sun will bathe your home and your garden in the best cultivating light possible. Peace, gardening, and super friendly mature neighbours. Friendly walks to numerous trails and parks, library, community centre and a multitude of schools are what the first generations of owners created here to support their family - friendly lifestyle. (id:60365)
16 Groveland Court
Brampton, Ontario
Welcome to 16 Groveland Crt where luxury meets lifestyle in one of Northgates most coveted family-friendly cul-de-sacs. This executive 4-level side split has been extensively upgraded with modern finishes, smart technology, and thoughtful design inside and out. Step into a Google-enabled smart home featuring an open-concept kitchen and living area with quartz counters, stainless steel appliances, pot lights, and a sprawling island that's perfect for gatherings. Walk out to a backyard that checks every box for the entertainer and the growing family alike covered porch, large deck, private fenced yard, in-ground pool with brand new liner and pump, plus a separate play zone for the kids. The ground-level family room offers warmth and flexibility with double sliding doors, a gas fireplace, and direct access to the yard. Upstairs, you'll find four generous bedrooms bathed in natural light, along with a beautifully renovated main bath complete with a glass tile shower and dual vanity. The finished basement is equally impressive with above-grade windows, gas fireplace, a spa-like bathroom with a soaker tub and pocket door, and ample space for work, play, or relaxation. Updates include: siding, soffits, exterior doors, blown insulation, pot lights throughout, and more (full spec sheet available). The double garage has been professionally renovated and heated, finished with lifetime-warranty epoxy floors perfect for the hobbyist or home gym. Plus, there's driveway parking for six vehicles. This home is the total package executive comfort, entertainers dream, and family-ready living in one of Brampton's best pockets. (id:60365)
Bsmt - 529 Boismere Court
Mississauga, Ontario
Students, New Immigrants Welcome. Excellent location by QEW/ Cawthra. Legal Basement, Furnished, 1 Bedroom, 1 washroom, 1 private parking, private entrance with own washer dryer. stainless steel fridge, stove, microwave (un- furnished is a possibility) Walking distance to bus stop. Located @ the end of Cul -de- sac. Quiet Neighborhood. (id:60365)
38 Lorene Drive
Toronto, Ontario
An unparalleled blend of luxury & design in one of Etobicoke's most desirable, family-friendly neighbourhoods. Built in 2019 by award winning Kingsway Custom Homes and designed by highly sought after Justine Soler this residence exhibits quality & taste from the moment you step through the door. Large windows throughout fill the home with plenty of natural light. The custom Cameo kitchen is an entertainer's dream featuring a six burner gas range with custom deigned hood, integrated Jenn-Air and Miele appliances, servery with both beverage and wine fridges & walk-in pantry. The kitchen is elegantly combined with family room warmed by a gas fireplace, a bright breakfast nook and walkout to the backyard. Upstairs, the principal bedroom features vaulted ceiling, a walk-through closet to a spa-like ensuite featuring a deep soaker tub, walk-in shower, water closet, dual vanities, and heated floors. Additional bedrooms share a Jack & Jill or have a dedicated ensuite and custom closet built-ins. Second floor laundry for added convenience. The versatile basement expands the living area, providing a flexible and comfortable family sanctuary with three piece bathroom, kitchen and second laundry. Two separate rooms perfect for nanny suite, home gym or office. Located within the highly coveted Wedgewood School District. Close to parks, shops, and plenty of amenities. Easy access to downtown via transit or highway. A very special home from top to bottom. (id:60365)
103 - 1573 Rose Way E
Milton, Ontario
Discover refined urban living in this beautifully appointed 2-bedroom, 2-bathroom condo townhouse with TWO PARKING, designed for both comfort and style. Bathed in natural light, the open-concept living area features sleek finishes, high ceilings, and a seamless flow ideal for entertaining or relaxing. The gourmet kitchen is a chefs delight, boasting modern appliances, ample cabinetry, and elegant countertops. Both bedrooms are generously sized, with the primary suite offering a private en-suite bathroom for added luxury. Step outside to your own private terrace perfect for al fresco dining or morning coffee and enjoy an additional spacious balcony, providing multiple outdoor retreats. Nestled in a prime location with easy access to shopping, dining, and entertainment, this sophisticated residence offers the perfect blend of convenience and tranquility. Available for lease, schedule your viewing today and experience elevated living at its finest. (id:60365)
Basement - 359 Rathburn Road
Toronto, Ontario
Fantastic opportunity to live in a modern 2-bedroom, 2-bathroom apartment with a private entrance in sought-after South Etobicoke! Featuring above-ground windows, stainless steel appliances, quartz countertops, stylish backsplash, and high ceilings with pot lights throughout. Spacious open-concept living area, large master bedroom with ensuite and walk-in closet, and carpet-free flooring. Prime location! Just minutes to Highways 401 & 427, Pearson Airport, and steps to TTC, Shoppers, banks, parks, trails, and more. Includes one driveway parking spot. Utilities and pets extra. Tenants are responsible for lawn care and snow removal on their side. (id:60365)
718 Eaglemount Crescent
Mississauga, Ontario
Fantastic opportunity to own a beautifully maintained semi-detached home in Mississauga 2 Storey Semi - Sitting On Huge 30' X 170' Private Lot. Freshly Painted. Doors & Windows Replaced. New Electrical Panel. Front And Side Patio/Concrete Curbs. Bsmt Bathroom. Walk To Schools, Bus Stop, Library, Close To U.T.M., Square One, Erindale 'Go'. (id:60365)
155 Silverhill Drive
Toronto, Ontario
Welcome to your next chapter in Silverhill Estates! Nestled in the heart of one of Etobicoke's most established and family-friendly enclaves, this 4,000 s.f. (including basement) executive home was built in 1986 and offers a blend of timeless charm with todays modern conveniences. This spacious floor plan simply awaits your personal cosmetic updates. NO TEAR DOWN REQUIRED! Seize this opportunity to own a large family home without the inconvenience of rebuilding from scratch! Perfectly suited for discerning buyers who want to plant roots in a neighbourhood known for its strong community, excellent schools and unbeatable connectivity. A Home That Grows With You: Inside you'll find a beautifully maintained living space with a bright principal room, walk in closet and huge 5 piece spa-like ensuite bathroom. A spacious chef-inspired kitchen and breakfast area overlooks a private backyard and a walk out covered porch. A fully finished basement with a separate entrance, kitchen, bedrooms and bathroom are ideal as an in-law suite or possible generating rental income opportunity. Toronto has firmly reclaimed its place as North Americas #4 tech talent market, according to CBREs latest report - adding nearly 96,000 new tech jobs in just five years. Powered by booming AI demand and global companies setting up regional hubs, the region is often called "Silicon Valley North" attracting a steady brain gain of top professionals and academics from across the world. This property is ready to welcome you home! (id:60365)
288 Pressed Brick Drive
Brampton, Ontario
This is the deal everyone looking at this price. Perfect for First-Time Buyers ! This beautiful 3-bedroom home with one bedroom finished basement is located in a highly desirable area of Brampton, just behind Walmart Plaza at Hurontario and Bovaird. Enjoy unbeatable convenience walk to schools, trails, GO Bus, transit, plazas, banks, and more. The home backs onto open space with no rear neighbors, offering rare privacy. Features include combined living/dining, an eat-in kitchen, and a separate family room with a fireplace. Upstairs offers 3 spacious bedrooms and 2 full bathrooms. The finished basement includes an open-concept kitchen/living area and a large bedroom. (id:60365)
14 Gaspe Road
Brampton, Ontario
Step into the warmth and elegance of 14 Gaspe Rd, a beautifully upgraded detached home nestled in a family-friendly neighborhood. From the moment you arrive, the double door entry, double garage, and extended 4-car driveway make a lasting impression. Inside, you're greeted by a spacious open-to-above foyer, flowing into distinct living, dining, and family rooms perfect for both entertaining and everyday living.The heart of the home is a modern kitchen with stainless steel appliances, seamlessly connected to a bright breakfast area with a patio door leading to a private backyard oasis, complete with a shed for extra storage. Oak stairs with wrought iron pickets lead to a fully hardwood second floor, offering four generously sized bedrooms. The primary retreat features a large sun-filled window, walk-in closet, and a spa-like 4-piece ensuite. But that's not all this home comes with a legal 2-bedroom Basement with a separate entrance, its own modern kitchen, and stainless steel appliances ideal for extended family or rental potential. Finished with California shutters throughout, and major updates already done: furnace (2020), A/C (2023), roof & hardwood (2023), and laundry (2020).A rare find that blends comfort, convenience, and income potential all in one address. Welcome home! (id:60365)
103 - 200 Veterans Drive
Brampton, Ontario
Must See *** Absolutely Stunning *** Corner unit Stacked Townhouse *** For sale in Northwest Brampton , 3 Bedrooms, 2.5 Bath Enclosed Balcony , Sun Filled , South & east View, Oak Staircase, Laminated Flooring on the Main Floor, Very Spacious & Clean , Minutes to Brampton Transit & Mount Pleasant Go Station, Established Community, walk Way To Longo's , School , Park , Banks *** See Additional Remarks to data form" (id:60365)
155 Tavistock Road
Toronto, Ontario
Unique Property 3755 Sq Ft With 2142 Sq Ft Above Ground - Great Home For Entertaining With Room To Grow - Granite Floor In Foyer, New Laminate In Bsmt, New Roof And Foyer Skylight, Basement Water Proofed, Covered Patio With Patterned Concrete And Much More. (id:60365)
21 - 145 Long Branch Avenue
Toronto, Ontario
Looking for a stunning open concept? Look No Further, Welcome Home! This Gorgeous 2 Bedroom, 3 Bathroom Townhouse With Parking & Locker Is Yours For The Taking. Open Concept Layout -Kitchen/Dining/Living. Primary Bedroom W/ Ensuite & Private patio. The stacked townhouse offers a flowing, open-concept floorplan with 9-foot-high ceilings that add an airy aesthetic that is perfect for entertaining friends and family! Walk To Long branch GO, Lake, Parks, Streetcar, Shopping, and Dining. (id:60365)
148 Fanshawe Drive N
Brampton, Ontario
This beautiful and spacious home is full of potential and perfect for families or savvy investors alike. Located in a highly sought-after neighborhood, it offers unbeatable convenience and a warm, welcoming community feel. Step inside to find three bright and generously sized bedrooms, each filled with natural sunlight. The layout offers comfort, functionality, and room to grow. The basement features a separate side entrance, offering incredible potential for a future in-law suite or rental unit. Brand New Washer, drier, Fridge, stove and Microwave/range and a 2nd older fridge. Bathroom re-newed, Roof 2023. Enjoy your BBQs in your Backyard with a large deck and mature trees. Enjoy the perks of being just a short walk away from a vibrant plaza with a grocery store, doctors office, LCBO, library, Recreation Centre, parks, and public school everything your family needs is within reach! With quick access to public transit and major highways, commuting is a breeze. Don't miss out on this opportunity to own a freshly painted, well-located home in the great Brampton neighborhood of Heart Lake (there is a conservation park near by too. Whether you're a first-time buyer, downsizing, or looking for an investment, this property is priced to sell and ready for your personal touch. (id:60365)
4 Lloyd Manor Road
Toronto, Ontario
Step into the warmth & sophistication of this beautifully renovated bungalow, nestled in one of Etobicokes most desirable family neighbourhood. This exceptional home offers thoughtfully designed living space with an open concept layout, a separate entrance to the lower level, & extensive upgrades throughout. Every detail meticulously crafted for modern living and timeless comfort. The heart of the home is a spacious main floor featuring brand new flooring & a seamless flow between the sun filled living room / dining area, and stylish kitchen. Gatheraround the beautiful fireplace or entertain in the chef inspired kitchen complete with quartz countertops, white cabinetry, stainless steel appliances, & a large island perfect for hostingor family meals. Generously sized bedrooms on the main level, all bathrooms are fully renovated with contemporary finishes and water smart fixtures, including heated floors for added comfort. Bedrooms are enhanced with soft night light modes & multicolour lighting features. Fully finished LL includes a separate entrance and offers versatile space for extended family, guests, or potential rental income. It features 2 bedrooms, a large recreation room, a full bathroom and large kitchen, fully updated laundry area, all upgraded to the highest standard with double sound proofing between floors for peace and privacy. Enjoy a beautiful & private backyard retreat with a concrete walkway & over 500 sq. ft. of patio space ideal for relaxing or entertaining. The attached garage & wide driveway offer parking for 4 cars, fully fencedyard. Potential to build a garden/laneway suite! Excellent schools: St. Gregory Catholic School, Rosethorn Junior School, John G. Althouse Middle School. Close proximity to parks, biking trails, playgrounds, tennis courts, baseball diamonds and Islington Golf Club. Easy access to major highways, Pearson Airport, TTC, Kipling GO station, shopping, restaurants.Turnkey property in a welcoming neighbourhood. (id:60365)
26 - 2369 Ontario Street
Oakville, Ontario
Welcome to luxury living in the heart of Bronteone of Oakville's most sought-after waterfront communities. Nestled in the prestigious Harbour Club, this Cape Cod inspired Vineyard Sound model by Queens Corp offers nearly 3,500 sq ft of thoughtfully designed space that blends timeless elegance with modern comfort. Step inside to discover a spacious, open-concept main floor featuring expansive living, dining, and family areas ideal for both entertaining and everyday living. The chef-inspired kitchen seamlessly flows onto a large south-facing terrace perfect for enjoying warm, sunlit mornings or hosting al fresco dinners.Ascend to the second level, where a versatile study or additional family room opens to a private balcony overlooking the serene, landscaped community. The luxurious primary suite is a true retreat, featuring a spa-inspired 5-piece ensuite, abundant natural light, and direct access to a private terrace.The top floor crowns the home with two generously sized bedrooms, a 3-piece bathroom, and yet another spacious terrace offering peaceful views and flexible living options for family or guests. Situated just steps from Bronte Harbour, waterfront trails, boutique shops, and some of Oakvilles finest dining, this home offers the best of lakeside living. Enjoy weekend strolls along the marina, easy access to Bronte Heritage Park, and the vibrant, welcoming charm of Bronte Village all while being minutes from top-rated schools and major commuter routes.Experience refined coastal living in one of Oakville's most iconic neighbourhoods. Your Harbour Club retreat is waiting. (id:60365)
36 Slipneedle Street
Brampton, Ontario
Absolutely stunning 2+2 bedroom detached bungalow in the prestigious Vales of Castlemore. Immaculately maintained, this home features a long, 47 X 131 Feet deep Lot, Long driveway, double car garage, and a charming front porch with a steel-fenced lawn perfect for relaxing mornings and evenings. Grand 8-ft entry door leads to a spacious 9 feet ceiling layout with freshly painted & hardwood floors, living & dining rooms, and a modern white kitchen with quartz countertops, centre island, and pantry. Main floor offers a primary bedroom with a luxurious 5-pc ensuite, an additional bedroom, and a full bath. Professionally finished basement boasts an entertainment area, office, kids play area, 2 large bedrooms, and ample storage. Step out to a private backyard oasis with no rear neighbours, featuring a multi-level vinyl deck, shade structure, pergola and shed. A true gem in a sought-after neighbourhood! (id:60365)
B5 - 20 Lightbeam Terrace
Brampton, Ontario
Welcome to this impeccably maintained and highly functional warehouse space, built in 2020 by Berkshire Axis Developments, part of an award-winning industrial project. Offering a total of 6,236 sq. ft. (including a 562 sq. ft. stunning mezzanine office), this property is designed for efficiency, performance, and long-term value. Key features include: Truck Level Door with Blue Giant Auto Dock Leveler and Dock Light; Automatic Truck Level Door with Electric Opener; 200 Amps / 600V; Development Accommodates 53+ Foot Trailers with Ease; Efficient Layout with 24 feet Clear Height for Effective Racking Set Up. The unit is in excellent condition and notable improvements are: LED lighting throughout (2020); Epoxy flooring (2020); Warehouse Air Vent & A/C Unit (2020); Security System (2022); Separate Furnace for Office/Mezzanine Area; A/C in washrooms, Plus kitchen with stove and vented hood on Office / Mezzanine Level (2020). The mezzanine level office is beautifully finished with abundant natural light, a full modern kitchen, and overlooks the warehouse floor ideal for operations or executive space. ***Buyer has option to acquire the following in a purchase: Raymond Forklift with Enersys Charger (New battery 2022 for Forklift) & Complete Redi Rack Style Racking System in Place, that is Compatible with Forklift.*** Strategically located just minutes from Highway 401 & 407, surrounded by industry leaders like Amazon and Loblaws, this is an ideal location for logistics, warehousing, or light manufacturing. Whether you're expanding or upgrading, this space offers everything you need and more to hit the ground running. (id:60365)
37 Royal Fern Crescent
Caledon, Ontario
Beautiful Detached Approx. 2 yr old Remarkable Home With 4 spacious bedroom & 3.5 washrooms. Hardwood on Main floor, stairs & hallway, Double Door Entry. Master Bedroom has 4 Pcs Ensuite & Walk-In Closet. 9 Ft ceiling on main floor. One bedroom has balcony on 2nd floor. Family room with gas fireplace. Laundry Upstairs. Premium lot with no Walkway. Easy Access To Parks, Schools, And Highway. (id:60365)
57 Penetang Street
Barrie, Ontario
Versatile RM2-zoned duplex offering both immediate income and long-term growth potential. Located at 57 Penetang, this property is a rare opportunity for investors, multi-generational families, or those looking to live in one unit and rent the other. The large, deep yard invites you to explore the possibilities of a potential garden suite under Bill 23, adding another layer of future value and flexibility. The main unit features a spacious and bright three-bedroom apartment filled with natural light. High ceilings and the charm of a century home combine beautifully with modern conveniences like in-unit laundry, making it an attractive space for tenants or an owner-occupier. The second unit offers two comfortable bedrooms, a large living room, an eat-in kitchen, and charming finishes throughout. This unit also includes in-unit laundry and the added benefit of basement access for extra storage or hobby space, further increasing its appeal. Both units are self-contained, providing privacy and functionality for occupants. With RM2 zoning in place, there is strong potential for future redevelopment or intensification, whether that means adding additional residential units, creating a garden suite, or exploring other high-density options permitted under the current zoning. This property's location offers convenient access to amenities, schools, parks, and transportation, making it an attractive choice for tenants and ensuring consistent rental demand. 57 Penetang is a rare combination of immediate cash flow, future development potential, and a flexible layout that works for a variety of living arrangements. Whether you're an investor seeking a solid addition to your portfolio or a buyer looking for a home with income to offset expenses, this property delivers on all fronts. (id:60365)
203 - 117 Edgehill Drive
Barrie, Ontario
STYLISH CORNER UNIT WITH A BEAUTIFULLY FINISHED INTERIOR, BALCONY, PARKING & IN-SUITE LAUNDRY! Welcome to this bright corner unit offering 1,032 sq ft of thoughtfully designed open-concept living! From the moment you step inside, you'll love the modern feel highlighted by pot lights, durable vinyl flooring, and tasteful finishes. The contemporary kitchen is a standout feature, showcasing sleek grey cabinetry, quartz countertops, stainless steel appliances, and open shelving that adds both charm and function. The spacious primary bedroom is complete with a walk-in closet and access to a private balcony, perfect for quiet morning coffee or evening unwinding. Enjoy everyday ease with convenient in-suite laundry, one parking spot, and the added value of condo fees that cover building insurance, building maintenance, ground maintenance and landscaping, parking, private garbage removal, property management, and snow removal - taking care of the details so you don't have to. Plus, there are no rental items to worry about. Set in a peaceful neighbourhood, this home is just a short walk to parks and basic amenities, with quick access to downtown Barrie, schools, Highway 400, and the GO Station for effortless commuting. This low-maintenance #HomeToStay checks all the boxes! (id:60365)
3 Westmount Drive N
Orillia, Ontario
Well-kept all-brick bungalow in Orillia's desirable West Ward. This 3 bedroom, 1 bathroom home offers a functional layout with solid construction and timeless curb appeal. The main floor provides comfortable living space, while the basement offers potential to be finished for additional rooms or recreation space. Outside, enjoy a fully fenced backyard, perfect for kids and pets, and ample parking in the driveway. Located close to the bus route, grocery stores, hospital, gas stations, and more, this property combines convenience and comfort in one great package at a great price! (id:60365)
9 - 24 Laguna Parkway
Ramara, Ontario
Welcome to your waterfront Oasis! This meticulously maintained and thoughtfully updated 3-storey townhouse is a dream come true for water enthusiasts. Featuring direct access to Lake Simcoe and a private 21 ft covered boat slip, this home offers the ultimate waterfront lifestyle. Step into the spacious open-concept living area, where a functional kitchen awaits complete with updated stainless steel appliances. Enjoy seamless indoor-outdoor living with a large deck that boasts stunning direct waterfront views. Recently upgraded high quality flooring throughout the upper level. The primary bedroom is a true retreat, offering panoramic water views, a walk-in closet, and a beautiful 5-piece ensuite including a jet tub. The main level features a cozy family room with an updated fireplace and walk-out access to your covered boat slip. Don't miss this incredible opportunity! High Speed Internet, Short walk to Marina, Restaurants, Tennis Courts, Park & Beach. 25 Mins to Orillia, 90 mins to Toronto. (id:60365)
193 Gouett Street
Tay, Ontario
Unlimited Possibilities! Waterfront property on Georgian Bay with access to all the Great Lakes, the Atlantic Ocean, and beyond! This 2000 sq ft Tudor home meets so many needs with its sheltered dockage. This fully finished home features 3 large bedrooms, one ideal as a separate in-law suite, and a large detached garage with potential for an accessory dwelling unit for additional rental space or living quarters. A Bunkie-style fully powered office area is also on the property. Ample parking and 75 feet of waterfront make this home a must-see to fully appreciate its unique features. (id:60365)
174 Sixth Street
Midland, Ontario
Attention; Builders, end Users, Great over size building lot in sought after Midland's West End. Build to suite your need. Lot size; 50 feet by 200 feet. Will be sold as is. (id:60365)
5 Newberry Court
Barrie, Ontario
Rare Opportunity in Barrie's South End! Welcome to one of the most sought-after streets in Barrie's vibrant South End. This All Brick exceptional home offers the perfect blend of location, lifestyle, and luxury. Just minutes from top-rated schools, shopping, the GO Station, and major highways - convenience is at your doorstep. From the meticulously landscaped front yard to the oversized double garage and ample driveway, the curb appeal is undeniable. Step inside to a spacious, main floor layout featuring a renovated kitchen, separate dining area, cozy living room, and a bright family room with a gas fireplace. Upstairs, you'll find four generously sized bedrooms including a beautifully renovated primary ensuite - ideal for a growing family. The professionally finished basement is a true showstopper with a large rec room, custom oak wet bar and built-in entertainment centre, stone gas fireplace, additional bedroom, bathroom, and a versatile office or hobby room. If that wasn't enough step outside into your private backyard oasis - an entertainers dream. Enjoy the expansive stone patio, a 20x40 saltwater pool, and a deep lot backing onto the serene EP of Lovers Creek with no rear neighbours. A retractable awning provides shade on those hot summer days, and there's still plenty of space for pets or outdoor games. The property also includes a 3 zone irrigation system. This home checks all the boxes. Schedule your private showing today! (id:60365)
24 Mckenzie Street
Tiny, Ontario
Welcome to Wyevale! Located minutes from Georgian Bay, this fantastic detached home is immersed in nature, surrounded by year-round trails, a 10-minute drive to Elmvale and is a mere 30 minute drive to the City of Barrie. This custom "builder's special" bungalow offers stunning curb appeal with mature trees and established gardens. With over 1,600 sq.ft. there is plenty of living space for a busy household, with 3 bedrooms, 2 baths - beginning on the main floor, including a private primary suite with walk in closet and ensuite bath with soaker tub. This home features quality finishes at every turn, such as upgraded window package, gorgeous stone faced fireplace, 9' ceilings, rounded corners. Convenience of carpet-free maintenance, and main floor laundry. Natural light flows through the open layout, highlighting the tasteful neutral decor and functional design. The eat-in custom Chef's kitchen includes large centre island, breakfast seating, gleaming stainless appliances with a gas range, Corian counters, an abundance of full height cabinets and plenty of storage, tile back splash and undermount sinks. Professionally finished lower level with large windows is bright with natural light extending your interior finished living space - ready for your next family get together or entertaining - large recreation/games room, wet bar for easy food/bev prep, 3 additional bedrooms, and a full bath. This home is situated on a mature lot with fully fenced rear yard that offers a huge deck for enjoying a summer day and al fresco meals with friends and family, sun-shading pergola, custom shed and established gardens for growing your own fruit/veg. Attached garage with exterior man-door, window accents. This home has been exceptionally maintained and is truly a move in ready gem! Other benefits of this home include steel roof, ICF foundation, in-home generator. Step away from the bustle of the city and step into the relaxed lifestyle that Wyevale offers! Take a look today! (id:60365)
7 Highland Drive
Oro-Medonte, Ontario
Top 5 Reasons You Will Love This Home: 1) Stunning family residence nestled in the prestigious community of Horseshoe Valley, set on a generously sized lot embraced by natural surroundings 2) Designed with thoughtful elevation, the lower level feels like a private retreat with its own entrance, abundant natural light, and a covered patio located beneath the upper deck 3) The spacious basement features a beautifully appointed secondary kitchen, garden doors opening to the backyard, a warm and inviting family room with a double-sided fireplace, and three oversized bedrooms 4) The main level impresses with a striking kitchen, four large bedrooms, and three well-appointed bathrooms, perfect for both everyday living and entertaining guests 5) Recent upgrades include a refreshed kitchen, all-new paint, brand-new appliances, updated flooring in the basement, and new garage doors. The triple-car garage offers direct access to the lower level for added convenience. 3,012 above grade sq.ft. plus a finished basement. Visit our website for more detailed information. (id:60365)
12 Prince Of Wales Drive
Barrie, Ontario
All Brick, Well Maintained 5 Bedroom Family Home In One Of Barrie's Best Neighbourhoods! Over 3,600+ SqFt Of Available Living Space! Including 2 Bedroom In-Law Suite With Walk-Out basement Entrance & Separate Laundry! Welcoming Front Entrance Leads to soaring ceiling, then to spacious layout, 9ft ceilings in Living Room With Gas Fireplace, & Combined With Kitchen Featuring Stainless Steel Appliances, Granite Counters, Backsplash, Tile Flooring, & Room For Additional Breakfast Area With Walk-Out To Large Deck! Enjoy Family BBQ's, Or Peaceful Mornings With Seasonal Lake Views From Your Backyard! Lush yard Space For Kids To Play, Patio Area From Basement, & Garden Shed For Extra Storage! Formal Dining Room With Hardwood Flooring & Large Window, Perfect For Hosting Family & Friends On Any Occasion. Upstairs, 3 Spacious Bedrooms. Primary Bedroom Features Views Of Kempenfelt bay, Double Door Entrance, Engineered Hardwood Flooring, Pot Lights, Walk-In Closet & Spa-Like 5 Piece Ensuite With Double Sinks, Soaker Tub, & Walk-In Shower! 2 Additional Bedrooms With Broadloom Flooring, & Closet Space, Plus 4 Piece Bathroom! Convenient Upstairs Laundry With Closet & Tile Flooring. Lower Level 1,084 SqFt In-Law Suite Features Above Grade Windows, Open Concept Living Room With Laminate Floors, & Walk-Out To Patio Area. Full Kitchen With Backsplash, 2 Spacious Bedrooms & 4Pce Bath! Perfect For Those Looking To Generate Extra Income, Or For Family To Stay! Owned Hot Water Tank. Roughed-In Central Vac. All New Triple Pane Windows throughout (2024). Furnace (2021) Backyard Connection Ready For Hot Tub Install! Heated Double Car Garage With 4 Car Driveway Parking Spaces & No Sidewalk! Short Walk To Loyalist Park & Wilkins Trail & Beach, While Still A Short Drive To All Immediate Amenities: Park Place Plaza, Costco, Highway 400, Lake Simcoe & Centennial Beach, Allandale Golf Course, Rec Centre, GoTransit & Friday Harbour! (id:60365)
211 - 10 Culinary Lane
Barrie, Ontario
Elegant Corner Retreat in Barrie's Coveted Bistro 6 --Where Style Meets Serenity. Step into a condo where beauty, comfort, and inspiration come together. This sun-drenched, beautifully renovated corner unit in the heart of the culinary-inspired Bistro 6 community is more than just a condo---it's a lifestyle. With over $60,000 in thoughtful upgrades, every inch has been designed to delight. Fall in love with the stunning entertainer's kitchen, where granite countertops, rich cabinetry, ambient lighting, and modern fixtures create a space that's as functional as it is breathtaking. Soaring 9-foot ceilings, wide-plank flooring, and pot lights flow seamlessly throughout, adding warmth and elegance to every room. The tranquil primary suite is your private escape, while two additional bedrooms offer endless possibilities---whether for guests, work, or creativity. Custom-designed closet organizers, a spacious laundry room, and spa-inspired bathrooms, one with a glass-enclosed shower---add both luxury and ease to daily living. Enjoy your morning coffee or evening wine on the oversized balcony overlooking peaceful protected green space, complete with a gas hookup for summer barbecues under the stars. This home includes two parking spaces (one underground, one surface) and a private locker. Indulge in the vibrant lifestyle of Bistro 6, with exclusive amenities: a fitness center, basketball court, kids playground, chefs kitchen, lounge, and outdoor pizza ovens---perfect for gatherings with friends and family. Just minutes from the GO Station, waterfront, schools, parks, and local shops, ---this is where your next chapter begins. (id:60365)
33 Mccausland Court
Barrie, Ontario
Welcome to 33 McCausland Court, Barrie! Located in Barrie's desirable south end, this move-in-ready townhome offers excellent access to Hwy 400, shopping, schools, and the rec center. The main floor features a bright eat-in kitchen with walkout to backyard, and a spacious powder room. Upstairs offers three generous bedrooms, including a primary suite with a walk-in closet and a 4-piece ensuite. The unique split-level layout provides added privacy and in-law potential. Recent Updates Include: Roof (2024), Fresh paint throughout, New carpet on stairs and upper level, Renovated kitchen with wood countertops, new convection oven, new sink/faucet, and backsplash, Three updated bathrooms with new vanities, floors, faucets, and Toto toilets. Garage access to the backyard. North/south exposure with abundant natural light. Home is vacant and available for immediate possession. A great opportunity in a prime family-friendly neighborhood in a quiet cul-de-sac! (id:60365)
16 Basswood Drive
Wasaga Beach, Ontario
Step into this impressive raised bungalow in Wasaga Beach's prestigious Wasaga Sands Estates, set on a rare ravine lot surrounded by expansive estate properties. Offering over 2,500 sq ft on the main floor, this remarkable residence boasts incredible curb appeal, dual entrances, and a massive driveway leading to a spacious three-car garage. The backyard is a private retreat featuring an oversized deck and patio with picturesque views of Macintyre Creek and tranquil trails. Inside, you'll find refined details such as wainscoting, hardwood floors, and 8-inch cornice moldings. The family room is enhanced by a beautiful coffered ceiling and fireplace, while the kitchen shines with quartz countertops and a premium Viking stove. The open-concept layout flows effortlessly to the backyard, perfect for entertaining. The primary suite is complemented by three additional bedrooms, one of which serves as a versatile space ideal for an office, or nursery. A practical mudroom offers easy access to the garage and second entrance. With 9' ceilings throughout, ample natural light, and an unfinished basement featuring 10' ceilings and a bathroom rough-in, this home presents endless opportunities. Enjoy peaceful living just minutes from shops, restaurants, the beach and Blue Mountain resort. 9ft Ceilings on Main, Hardwood Floors, Newer Carpet In Bedrooms, Mud Room With Man Door To Garage & To Front Entrance, Elegant Wainscotting Throughout, Walk In Pantry, Coffered Ceilings, 8" Cornice Molding, 10ft Ceilings In Bsmt & Above Grade Windows, Quartz Counters, Double Deck, Backing Onto Macintyre Creek +Trails. (id:60365)
7 Nordic Trail
Oro-Medonte, Ontario
Top 5 Reasons You Will Love This Home: 1) Designed for both luxury and comfort, this custom-built home in the prestigious Horseshoe Highlands features a spacious layout with seven bedrooms and five bathrooms, perfectly suited for family living and entertaining 2) Expansive eat-in kitchen is a chef's dream featuring panoramic backyard views, a walkout to outdoor living, sleek granite countertops, built-in Bosch appliances, a gas cooktop, and generous cabinetry along with a dedicated coffee bar with a mini fridge and granite surfaces, adding a touch of convenience and elegance 3) Stunning great room is the heart of the home, showcasing soaring cathedral ceilings, a striking wood-burning fireplace framed by sophisticated built-in wood cabinetry, and a warm, inviting ambiance perfect for gatherings and relaxation complemented by a beautiful sitting room with multiple windows offering lovely views of the backyard and elegant sconce lighting enhancing the cozy atmosphere 4) Step into a backyard paradise where mature trees provide natural privacy and beautifully landscaped stone patios, vibrant gardens, a tranquil pond with charming bridges, and direct greenspace access backing onto greenspace with no neighbours, creating a serene and private setting 5) Enjoy an unmatched lifestyle in this coveted estate community just moments from Horseshoe Resort, top-tier golf courses, premier skiing, and the breathtaking trails of Copeland Forest, making it an outdoor lover's dream location. 5,467 fin.sq.ft. Age 33. Visit our website for more detailed information. (id:60365)
5608 Penetanguishene Road
Springwater, Ontario
Just an hour north of Toronto; Discover a rare investment opportunity on beautiful Orr Lake with five fully winterized, waterfront cottages on over 200 feet of shoreline offering year-round income potential. These charming one- and two-bedroom units were rejuvenated in 2023 & are equipped with both heating and air conditioning, making them perfect for all-season rentals. Brand new Waterloo Septic System services the cottages ($82K). UV water system. Each cottage is thoughtfully designed for comfort and functionality, with direct access to a large 200+ foot sandy, shallow beach ideal for guests of all ages. Adding to the value is a freestanding coffee shop located on the property, currently leased out to incredible tenants, providing additional passive income. With consistent rental demand, scenic lake views, and solid returns, this is a turnkey waterfront portfolio not to be missed. Machinery included: John Deere zero turn mower & Kioti tractor. Located across the street from Orr Lake Golf Club, LCBO and a short drive to Slopes & Spas (Mt St Louis, Horseshoe, Vetta & Snow Valley). (id:60365)
5199 Symphony Court
Mississauga, Ontario
Welcome to a Luxury Home in the Prestigious Mississauga Road Community, Experience upscale living in this fully upgraded residence, perfectly situated on a premium 54+ ft lot in one of Mississaugas most sought-after neighborhoods. Offering over 5,000 sq. ft, of exquisite living space, this home blends elegance, comfort, and modern convenience, From its magnificent elevation to its sun-filled interiors, every detail exudes sophistication. The open-concept layout features 10-ft ceilings on the main floor and 9-ft ceilings on the second floor, premium 7.5-inch engineered hardwood floors throughout, and large porcelain tiles on the main level. The home boasts two fireplaces, two sound systems, and meticulous craftsmanship throughout., The grand open foyer sets the tone, leading to a spacious office, formal living and dining rooms perfect for both entertaining and everyday living. The heart of the home is the brand-new, custom-designed chefs kitchen with high-end, built-in integrated appliances, seamlessly open to the family room with large windows and a cozy gas fireplace. The adjoining breakfast area walks out to a large deck, extending the living space outdoors.,The luxury lower level is designed for relaxation and entertainment, featuring a wet bar, theatre room, electric fireplace, games area, a 3-piece bathroom, and walk-up access to the backyard., Conveniently located near top-rated schools, shopping centres, hospitals, and major transportation, this home truly delivers the ultimate in luxury living. (id:60365)
202 - 5 Anchorage Crescent
Collingwood, Ontario
Views of Georgian Bay and rare TWO parking spots in the sought after Wyldewood Cove commuity! This stunning 2-bedroom unit with all the upgrades+++ offers 1,081 sq ft of stylish, low-maintenance living just minutes from Collingwood and The Blue Mountains. One of the largest 2-bedroom layouts in the building, with views of Georgian Bay from your living room and private patio complete with custom sunshades, and a retractable screen for added comfort and privacy. Inside, you'll love the modern kitchen with polished concrete countertops, two beautifully renovated bathrooms including an oversized walk-in shower with glass enclosure, smooth ceilings throughout with pot lights, upgraded flooring, and a show stopping custom natural stone fireplace perfect for cozy evenings. Relax at the outdoor pool or stay active in the on-site gym. Store your kayaks or paddle boards by the shore to make it easy for you to slip out for sunset paddles. Whether you're downsizing or seeking easy, carefree condo living, this one has it all. Must be seen to appreciate the upgraded features. (id:60365)
547 Line 11 N
Oro-Medonte, Ontario
Top 5 Reasons You Will Love This Property: 1) Discover the incredible chance to own 188-acres with approximately 100-acres of farmable land 2) The centrepiece of the property is a solid two bedroom, two and a half bathroom bungalow, which provides a perfect foundation for transforming it into your dream countryside retreat, ready for your creative touch and modern upgrades 3) Experience rural tranquility just minutes from Orillia, with easy access to schools, including an elementary school only half a mile away, shopping, essential services, and proximity to Highway 11, ensuring convenient connectivity in both directions 4) Cash crop farm with tile drained land presenting excellent opportunities, complete with an expansive barn ideal for cattle or storing large machinery, offering potential for property severance and located within the study zone for expansion for the city of Orillia 5) Whether you're envisioning a thriving agricultural enterprise, creating a peaceful family homestead, or making a strategic investment for the future, this exceptional property provides unlimited potential. 2,587 fin.sq.ft. Age 49. Visit our website for more detailed information. *Please note some images have been virtually staged to show the potential of the property. (id:60365)
16 - 346 Newkirk Road
Richmond Hill, Ontario
1685Sf medium size functional space. Located just minutes from the GO Station, this versatile Medium unit gem is ideal for small to medium-sized businesses. Space Is Well Suited For Many Business Uses. Office 25% in the front and warehouse 75% at back. Water is included in the Maintenance. TMI is included in the price. (id:60365)
117 Rowe Street
Bradford West Gwillimbury, Ontario
Featured in the heart of Bradford West Gwillimbury's Newly built Bondhead Subdivision is this masterpiece of a family home! 5 bathrooms, 5 bedrooms and 4,384 SQFT of finished living space. This home boasts two massive livings rooms, one complete with an outdoor balcony space overlooking the street. With tasteful finishings such as granite kitchen countertops, and soaring 10 foot ceilings this home is truly a must see! Enjoy some extra space for you and your family while still being a close drive back into the big city, and closer to the gateway to cottage country (id:60365)
65 Anchusa Drive
Richmond Hill, Ontario
Prepare to fall in love with 65 Anchusa Dr which is more than a home, it's a lifestyle! This vibrant community is located steps to Lake Wilcox. Enjoy a walk along the many trails. Go for a canoe or kayak on the lake. Neighbourhood amenities include a water park, Rec Centre with pool, beach volleyball courts, playground, skatepark, excellent schools and more. This premium lot backs onto picturesque Jefferson Forest. Providing scenic views of the greenspace from the oversized windows. This breathtaking townhouse has 3 spacious bedrooms and 4 bathrooms. With almost 2000 square feet plus the finished basement. Freehold with no fees whatsoever. Gorgeous engineered hardwood floors. The chef's kitchen features quartz counters and stainless-steel appliances including a Wolf gas range. The open concept layout is an entertainer's dream. 9-foot ceilings on the main & 2nd floor. An oversized primary bedroom with walk-in closet and a 5-piece ensuite with double vanity and a freestanding soaker tub. Rarely offered balcony off of the 2nd bedroom. The finished basement is perfect as a guest room, rec room and/or home gym plus there is a separate space for an office along with a 3-piece bathroom. Two sets of laundry located on both the 2nd floor & basement. Sliding doors on the main floor walkout to the fully fenced yard with stone patio and gas BBQ hookup. Imagine relaxing in your very own private backyard oasis. Move in ready so you can enjoy all this wonderful area has to offer right away. Live your best life by Lake Wilcox! (id:60365)
3211 - 30 Upper Mall Way
Vaughan, Ontario
Welcome to a stunning 1+den with south view. This unit offers spacious and thoughtfully designed living space and Den which you can make home office. walk to promenade mall, promenade bus terminal, library, groceries, restaurants. With easy access to hwy 7/407/400/404. (id:60365)
1704 - 95 Oneida Crescent
Richmond Hill, Ontario
Charming 2-Bedroom Corner Unit in Richmond Hill 95 Oneida Cres #1704. Welcome to this beautifully appointed 2-bedroom, 2-bathroom condo located in the heart of Richmond Hill. Spanning 820 sq ft, this unit features an inviting open concept living and dining area, perfect for entertaining or relaxing with family. The modern kitchen boasts a convenient breakfast bar, ideal for casual dining and morning coffee. Step outside to enjoy the spacious balcony accessible from both the master bedroom and living room, offering a serene space to unwind and take in the views. With two full bathrooms, convenience is at your fingertips, making this unit perfect for a small family or to enjoy guests. Don't miss the opportunity to make this charming condo your new home! (id:60365)
61 Bud Leggett Crescent
Georgina, Ontario
Move in ready luxury! This stunning newly built, 5 bedroom, 3423 sq. ft. Kingsley model by Marycroft Homes is loaded with over $40,000 in upgrades, including smooth ceilings, pot lights, rough-in electric car charger in garage, 200 amp service, upgraded tiles & security system. Gourmet Kitchen with huge centre island, great for Entertaining. Thoughtfully designed home, perfect for modern family living, offering exceptional quality craftsmanship in every detail. Located in an established Simcoe Landing neighbourhood of new homes. Close to parks, schools and new Recreation centre. Just minutes to all Keswick's amenities and 15 minutes to Newmarket & quick access to highway 404. Perfect blend of style, comfort, and convenience - your dream home awaits! (id:60365)
4 - 15221 Yonge Street
Aurora, Ontario
** Location, Location** High Demand Desired Downtown Core & Business Area of Aurora, Second Floor, No Elevator, Approximately 900 S.F., Pedestrian & High Traffic Yonge St Exposure, Multi-Use; Office, Show Room. Accounting Firm for many Years, Gross Lease + HST, Including Realty Taxes, Operating Costs, Heat, Hydro, Air Condition. Only Phone And Internet Extra!!! **EXTRAS** General Office Area, + 2 Piece Powder Room, Kitchenette & small storage room " To be shared with other tenant on the second floor " (id:60365)
Bsmt - 45 Marcus Crescent
Markham, Ontario
Separated Entrance Basement Apartment, Bright And Spacious 2 Bedroom, Open Concept, Desirable Markham Raymerville Area. Ensuite Laundry, One Parking Spot (On the Driveway), Side Entrance, Close Markville Mall, Markville HS And More. Walking Distance To Everything, Groceries, Shopping, Schools, Plaza...etc. (id:60365)
6 Pyne Hills Court
New Tecumseth, Ontario
Experience the serenity of country living just minutes from town and a short drive to Highways 9, 50, 400, and 27. Set on 1.87 acres, this beautifully remodeled 2+1 bedroom, 3 bathroom bungalow radiates pride of ownership. The manicured grounds offer the perfect balance of mature trees and open space, ensuring privacy while keeping neighbours at a pleasant distance. Inside, high-end finishes shine throughout, including a spacious kitchen with walkout to the deck, an inviting dining area, and a formal living room. The main floor also features a convenient laundry room and a primary suite with a stunning ensuite and double closets. The walkout lower level offers excellent in-law suite potential, while the triple garage provides inside access to the home. A rare find. This property is a must-see! (id:60365)
6 - 50 Baynes Way
Bradford West Gwillimbury, Ontario
Open concept modern townhome with 3 Bedroom, 2.5 Washroom, 9' ceiling and hardwood on mainfloor. Modern Kitchen equipped with granite countertop and Stainless steel appliances. Primery/Masterbedroom has large closet, walk in closet and 4 pc ensuite. Front load washer/dryer on upperfloor. Huge private roof top patio, Large Storage space, Relaxing porch. Interior access to underground parking spot. Home is still under TARION warranty. Walking distance to Go station, Surrounded by Hwy 400/404, many amenities, major grocery and other shopping stores. (id:60365)

