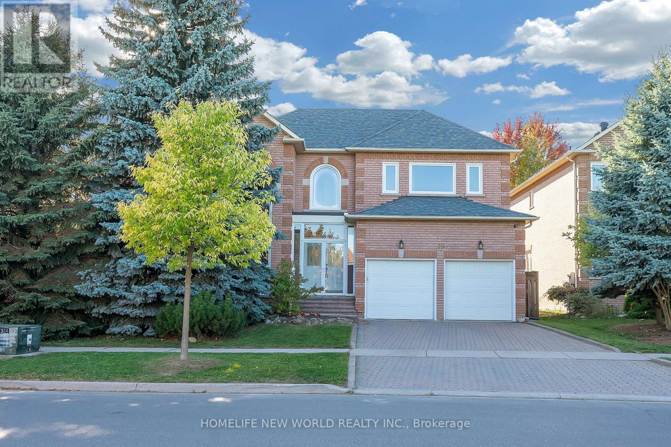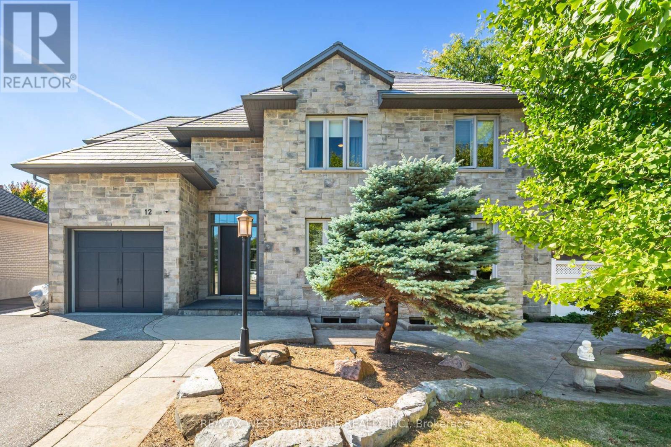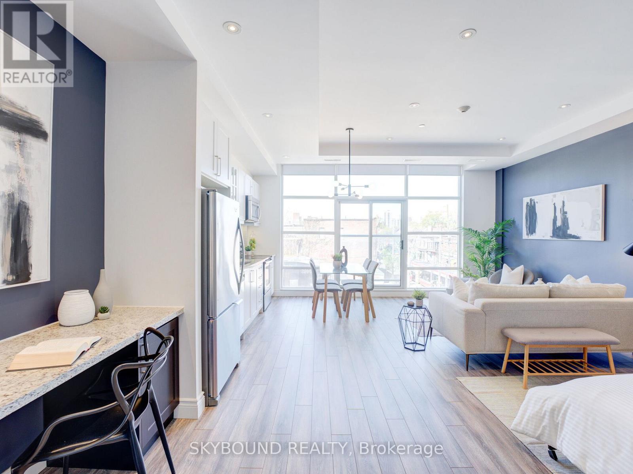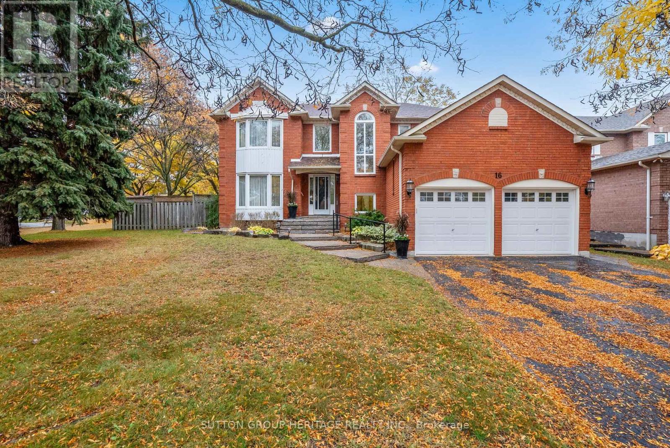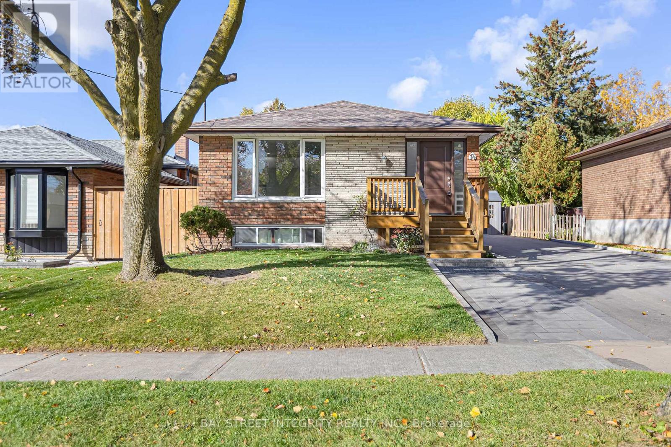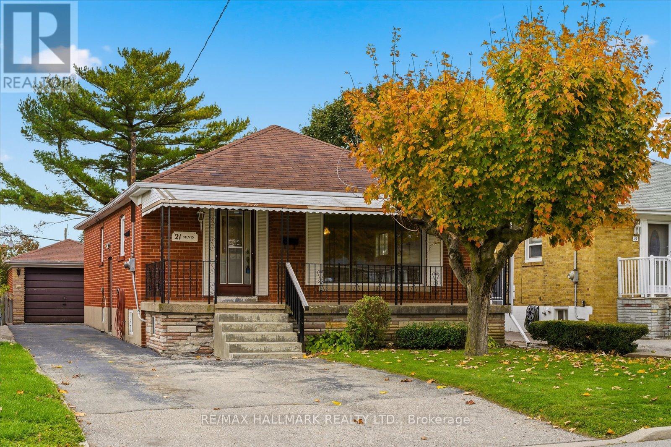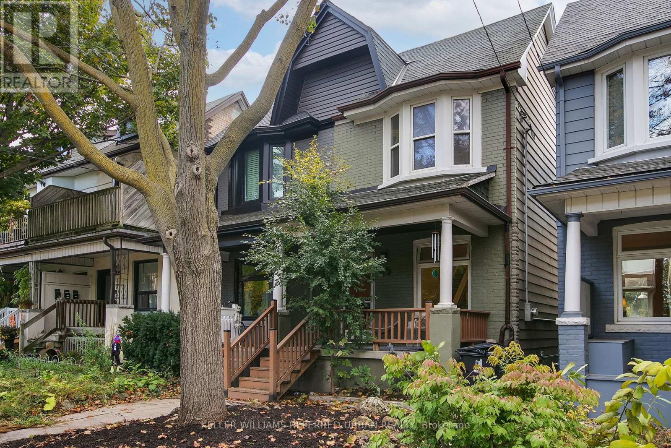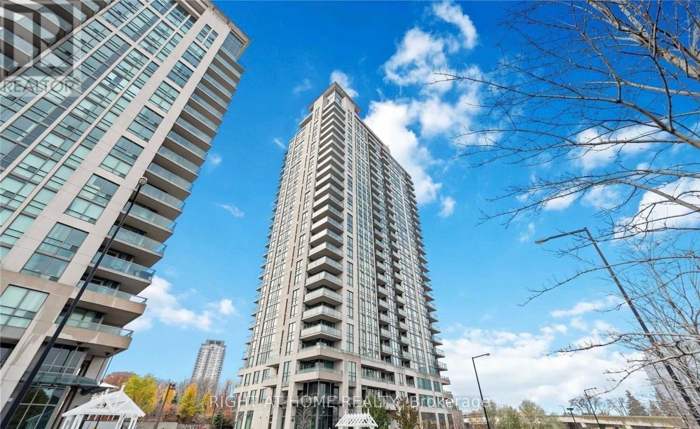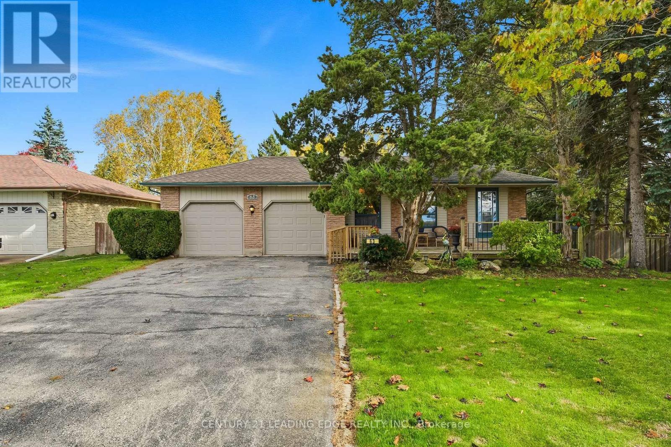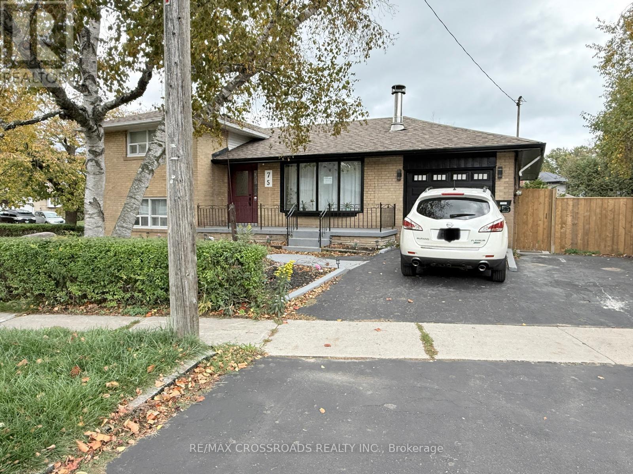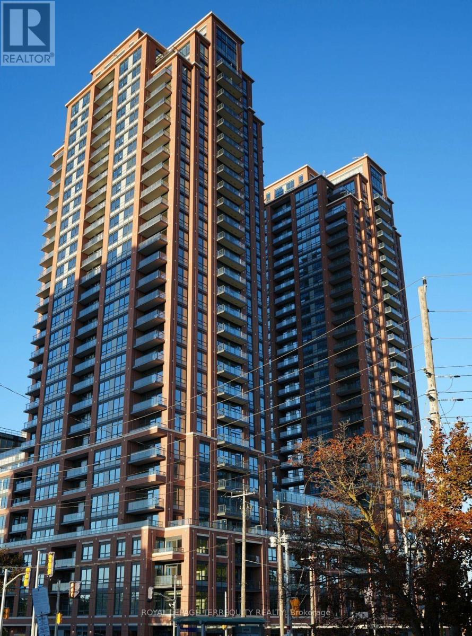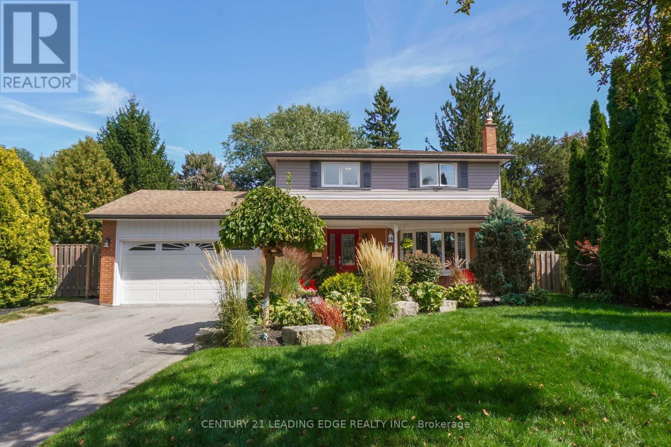99 Clarendon Drive
Richmond Hill, Ontario
Your Lovely, Brightly-Lit Home On A Sprawling 50'X130' Lot In Bayview Hill. Freshly Painted. 9Ft Ceiling on Ground floor. 2nd Flr Loft Overlooks Private, Secluded Garden. Sunlight Pours In From The West Backing Yard. All Updated Hardwood Flooring Throughout Save Ceramic Floor In Hallway. Top Ranking Elem & High School (Bayview Hill P.S & Bayview S.S). Close To Park/Community Centre/School & Plaza. Minutes To 404 & Go Station. (id:60365)
12 Gosling Road
Vaughan, Ontario
BEST VALUE IN VAUGHAN!!! Outstanding 4Br, 4 Bath, Custom Built Home On A Premium Mature Lot With Salt Water Pool In One Of Maple's Most Sought After Locations! Superb Layout & Quality Built With $$$ Spent On Upgrades & Finishes! Heated Floors, Solid Maple Staircase, Hi Ceilings, 8 Ft Solid Doors, Chef Inspired Custom Kitchen With Maple Cabinetry, Leathered Granite Tops, Top of Line Stainless Steel Appliances & W/O pool! Open Concept Family Room, Spacious Bedrooms, Professional Finished Lower Level with Games Rm, Rec Room & Heated Floors. Backyard is An Entertainer's Dream With 16 x 38 Heated Pool and Multiple Patio/Lounge Areas. Stone/Brick Exterior Features a Lifetime Metal Roof! One of A kind Architectural Home Perfect For Large Growing Family and Close to All Amenities. Shows 10++ Must Be Seen!!! (id:60365)
302 - 1003 Queen Street E
Toronto, Ontario
Beautiful Suite At The 'Lofts On Queen". A Quiet Boutique Low Rise Building In The Heart Of Leslieville With Only 8 Units. Open Concept Living/Dining Rooms, Lots Of Natural Sunlight, Tall Ceilings, Quality Modern Finishes, 540 SF. Feels Larger. Additional Features Include Large Shared Locker, Bicycle Storage, Roof Top Terrace With Gorgeous City Views. In Terms Of Convenience, Nothing Beats This Location, Close To Waterfront, Film District Studios, Shops/Restaurants & Parks. Literally Steps To Transit. This Unit Was Converted From a 1 Bedroom To A Beautiful Large Studio Space With Custom Wall Unit and Built-In Murphy Bed. A must See! (id:60365)
16 Mantell Crescent
Ajax, Ontario
Welcome to This Bright & Spacious Hermitage Executive Home*Built By Heathwood Homes*Offering 3436 Sq Ft Above Grade With An Additional 1718 Sq Ft Full Height Basement That You Could Custom Finish & Have Over 5100 Sq Ft Total Living Space*Premium Oversized Fenced Corner Lot W/No Sidewalk*Located In The Sought-After & Demand Central West, Pickering Village Neighborhood Right On The Pickering/Ajax Border*Just Minutes to All Amenities-Top Rated Schools, Parks, Duffins CreekTrails, Riverside Golf Course, Restaurants, Shopping-Smart Center, Costco, Walmart, Medical Centres, 401 and Go Transit*The Primary Bedroom Retreat Offers Dble Dr Entry W/Sitting Area Overlooking the Backyard, Walk-In Closet & An Absolutely Stunning Upgraded/Renovated 5 Pce Spa-Like Bathroom W/Double Glass Shower, Soaker Tub and Dual Sinks, Quartz Counters & Porcelain Flooring*Cathedral Ceiling Open to Upper Floor From Spacious Foyer*New Brdlm on Stairs & Upper Landing, New Laminate Flrng in Kitchen, Fam/Rm, Library, Lau/Rm & Powder Rm, Most Windows Upgraded, Owned High Efficiency Furnace (2017) & Hot Water Tank (2023), Roof Shingles, 2 Backyard Patios, Front Steps & Garden Shed*See Multimedia Attached, Picture Gallery, Slide Show & Walk-Through Video (id:60365)
14 Madrid Street
Toronto, Ontario
Stunning Solid Brick Bungalow Nestled Between Scarborough Town Centre & Beautiful Thomson Park! Located In The Heart Of The Highly Sought-After Bendale Community-Known For Its Convenience & Family-Friendly Charm. Bright Open-Concept Layout With Hardwood Floors , Pot Lights Throughout Main Living, Dining & Bedrooms. Upgraded Modern Kitchen '22 With Quartz Countertops & Ample Cabinet Space. Features 3 Spacious Bedrooms On Main Floor Plus A Fully Finished Basement With 2 Bedrooms, 2 Full Washrooms With Separate Entrance. Perfect For Extended Family Or Income Potential. Upgrades: Roof '25, Furnace '24. Driveway '24 Fits Up To 5 Cars. Private Fenced Backyard Ideal For Outdoor Enjoyment '24. Prime Location Walk To Scarborough Town Centre, New Library, Parks, Schools, Outdoor Skating, & Bike Trails. Don't Miss This Exceptional Opportunity.Your Search Ends Here! (id:60365)
21 Silvio Avenue
Toronto, Ontario
Welcome to 21 Silvio Avenue, located in the sought-after Birchcliff area. This spacious 1094 sqft three-bedroom bungalow offers exceptional value and versatility for homeowners or investors alike. The main level features an open-concept living and dining area with hardwood floors and a large eat-in kitchen with ceramic tile flooring, providing plenty of space for family gatherings. A separate side entrance leads to a fully finished basement, ideal as an in-law suite or rental opportunity, complete with a separate laundry area, a rear recreation room with a stone fireplace, and a cold room beneath the front veranda. The property includes a private driveway accommodating up to five vehicles and a solid brick-and-block detached garage offering additional storage or workshop potential. Perfect for those with vision to personalize and update, this home provides easy access to public transit (two bus routes and Warden Subway Station), schools, shopping, and a quick commute downtown. (id:60365)
45 Hazelwood Avenue
Toronto, Ontario
Welcome to this charming 3-bedroom, 2-bath semi-detached home in Toronto's sought-after Blake-Jones neighbourhood! This beautifully maintained two-storey home offers the perfect mix of comfort, style, and urban convenience. The main floor features an open-concept living and dining area with hardwood floors throughout, creating a bright and inviting space for relaxing or entertaining. The spacious kitchen offers a gas stove, plenty of cabinets and storage space, and a walkout to a private deck - perfect for morning coffee or outdoor dining. Upstairs, you'll find three comfortable bedrooms with great natural light and a full bathroom. The finished basement with a full bathroom provides additional living space and abundant storage, offering flexibility for a recreation room, home office, or gym . Located on a quiet, tree-lined street, this home combines peaceful residential living with easy access to everything the city has to offer. This house belongs to the coveted Frankland School District and Riverdale Collegiate Institute, perfect for your family! Just steps to the TTC Pape Station and future Ontario Line hub, it is close to parks, vibrant shops and restaurants along The Danforth. Move-in ready and full of warmth, this home is perfect for families, professionals, or anyone looking to enjoy life in one of Toronto's most connected east-end communities. (id:60365)
2502 - 88 Grangeway Avenue
Toronto, Ontario
A stunning 737 Sqft suite with unobstructed South-West facing view all the way to CN Tower, featuring 2 bedrooms 1 bath and open concept Living-Dining-Kitchen unit, laminate floors, balcony and ensuite laundry. Parking, Locker, Water, Heat, CAC, Building Insurance and all common expenses included. Amenities included 24 hrs Concierge, Indoor Pool, Sauna & Party Room. Located close to HWY 401, TTC, steps to STC & City Hall, YMCA, Freshco, Shoppers Drugmart, Restaurants, Bars and Lot more. (id:60365)
63 Lakeridge Road S
Whitby, Ontario
Set On A Rare 80 X 200 Ft Lot, This Well-Cared-For Backsplit Offers Space, Privacy And A Layout Designed For Comfortable Family Living. From The Moment You Arrive, The Curb Appeal Stands Out With A Wide Brick Exterior, Inviting Front Porch, And An Extra-Long Driveway Leading To A Two-Car Garage With A Separate Entrance To The Basement. Inside, The Formal Living And Dining Rooms Boast Distinct Yet Open Spaces Filled With Natural Light, While The Eat-In Kitchen Features A Skylight And Overlooks The Lower Level Family Room For A Warm, Connected Flow. The Lower Level Includes A Fourth Bedroom, Perfect For Guests Or A Home Office, Along With A Three-Piece Bath For Added Convenience. Upstairs Offers A Primary Bedroom With Double Closets As Well As Two Other Inviting Bedrooms And A Full Four-Piece Bath. The Unfinished Basement Provides Additional Space, A Walk-Up To The Garage And Potential For Multi-Generational Living. Outside, Enjoy A Private Backyard Retreat With An Inground Pool, Patio Area, And Two Backyard Sheds. Spacious Inside, A Deep, Wide Lot Outside And The Convenience Of Being Close To Everything-This One Truly Stands Out. (id:60365)
75 Fordover Drive
Toronto, Ontario
Welcome to this stunning, brand-new basement apartment located in the desirable Guildwood Neighborhood! Boasting two spacious bedrooms, this newly finished unit offers modern living at it's best. The open-concept kitchen flows beautifully with the living and dining area, creating a bright and inviting space perfect for relaxing or entertaining.With the added convenience of private ensuite laundry,This immaculate never-lived-in basement is truly a rare find. Be the first to call it home. (id:60365)
512 - 3260 Sheppard Avenue E
Toronto, Ontario
Stunning, New, South-Facing Gem**Bright, Spacious Unit w/Amazing 170 sq ft Terrace For Entertaining or Lounging**Premium Double-Sized Storage Locker Conveniently Located Across From Unit!! **Large, Separate Den Can Easily Be A Bedroom or Generous-Sized Office. Modern Kitchen Features, Quartz Counters, Breakfast Bar & Upgraded Stainless Steel Appliances**The Large Primary Bedroom Features a Wall-to-Wall Mirrored Closet and Huge Picture Window That Overlooks The Terrace ** Excellent, Fluid Layout For Live/Work/Rest Modes** World Class Amenities Include: Exclusive Terrace w/BBQ Area & Lounge on 10th Floor, Pool, Jacuzzi, Billiards and Multiple Card Rms, State-Of-The-Art Fitness Centre, Yoga Studio, Party/Meeting Rm, Kid's Play Area, Dog Run & Washing Stn, Library... and More! Prime Location near Groceries, Restaurants, TTC, Subway & Hwy 401/404, Excellent Schools Parks, Fairview Mall & Scarborough Town Centre.**High Speed Internet Included**Parking Spot Close to Elevator* (id:60365)
7 Dingley Court
Ajax, Ontario
Welcome to your perfect family home in Pickering Village! This home is situated on a family safe court location with a premium lot with beautifully landscaped front and back patios and yards with in ground sprinkler systems (2017) This renovated four-bedroom, two-and-a-half-bath residence combines elegance and comfort. The home has had a main floor and basement foundation addition that gives you extra living space. Step inside to find beautiful hardwood floors that flow throughout the spacious open-concept living areas with a large front bay window. The large custom gourmet kitchen features sleek granite countertops, multiple pot lights and top-of-the-line built in stainless steel appliances, perfect for both everyday living and entertaining guests. Large windows fill the home with natural light, creating a warm and inviting atmosphere in every room. Upstairs, the generous 4 bedrooms provide plenty of space. Finished basement recently renovated (2015) with gas fireplace, wet bar with wine cooler and bar fridge, work-out area and a 3 piece bathroom. Outside, enjoy a landscaped backyard with multiple patio areas designed for both leisure and entertaining, ideal for family gatherings, summer barbecues, or simply unwinding after a long day. Large garden shed for storage or workshop with full electrical power. Walking distance to public and high schools & parks. With its thoughtful design and modern finishes, this home is move-in ready! (id:60365)

