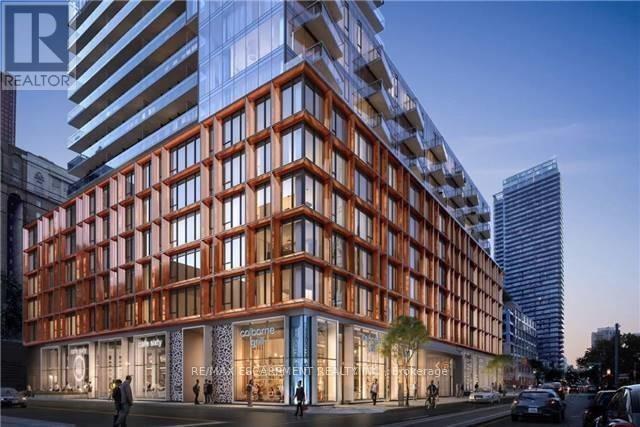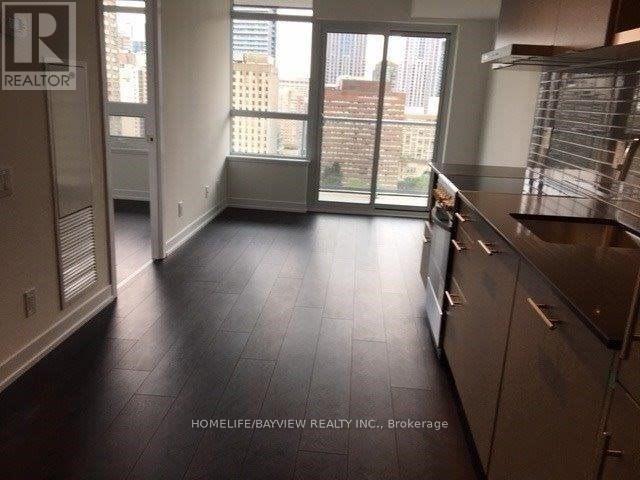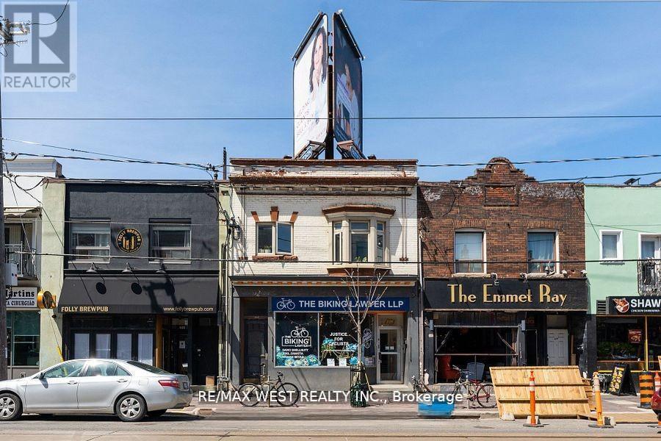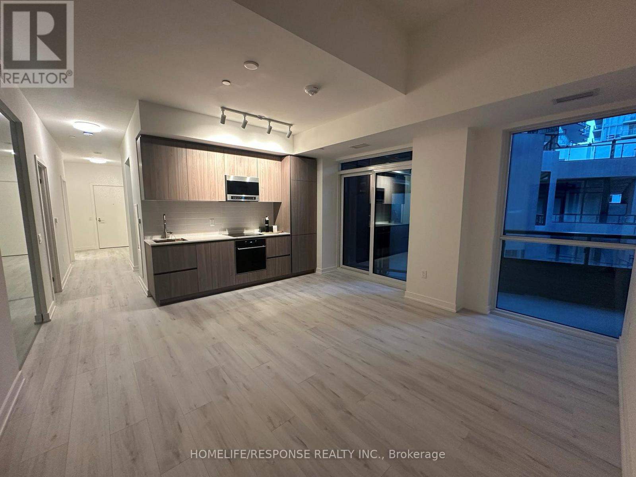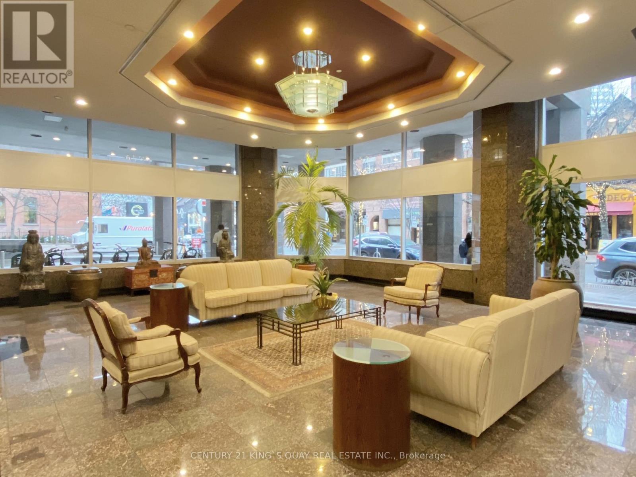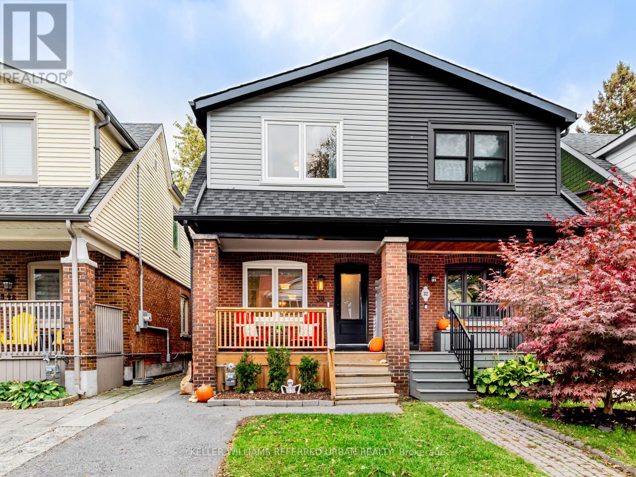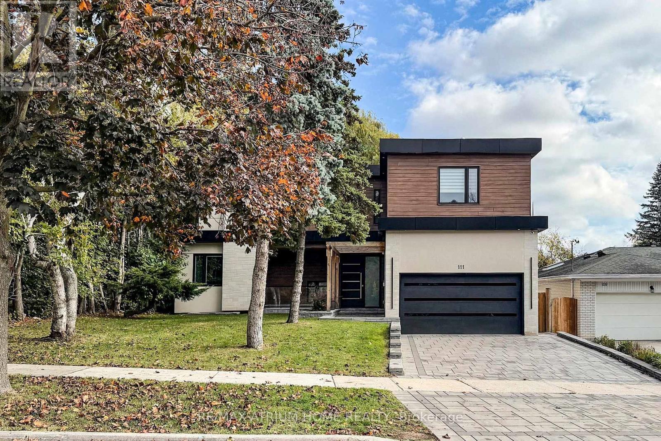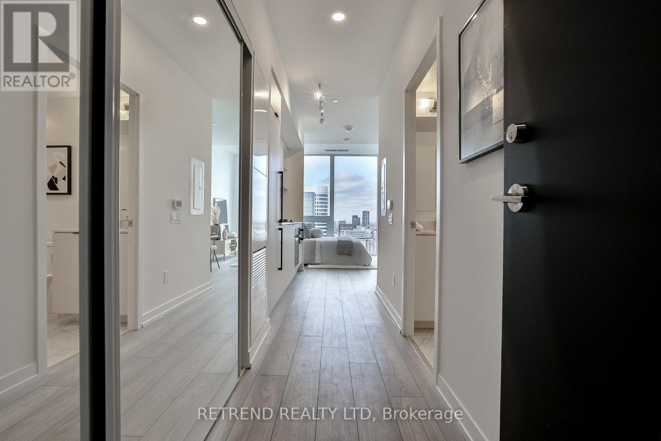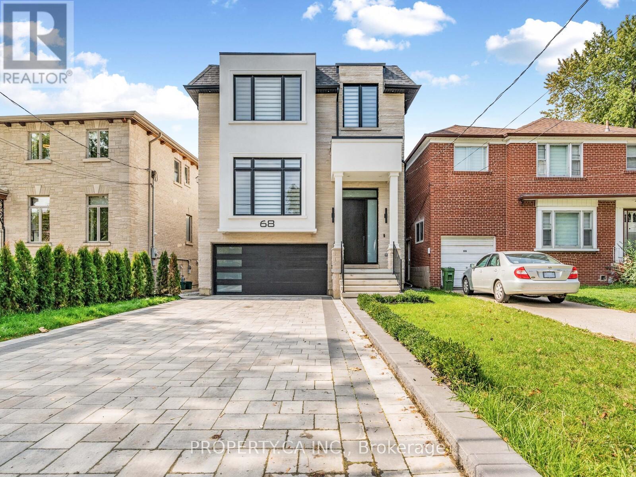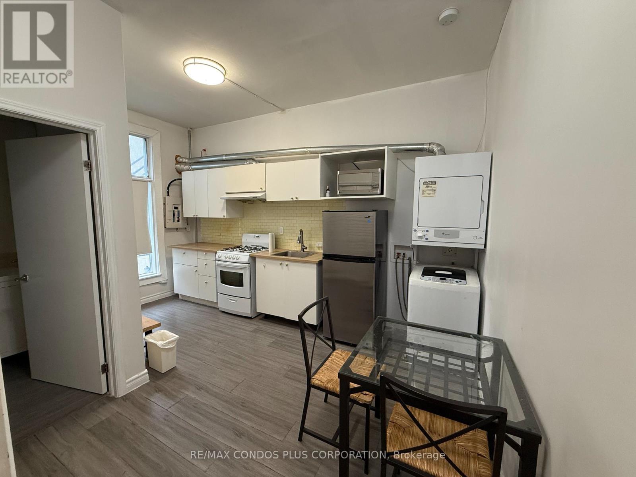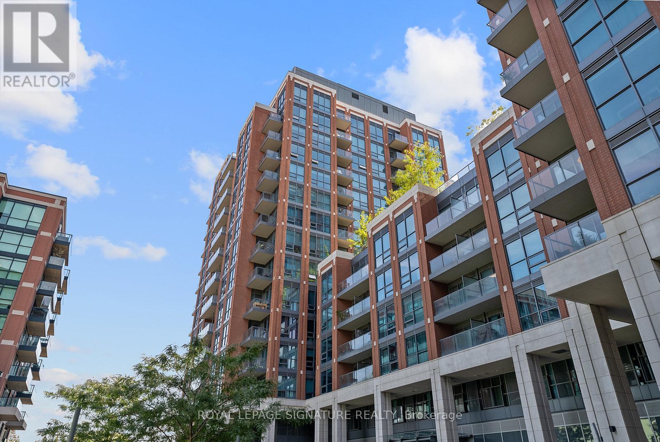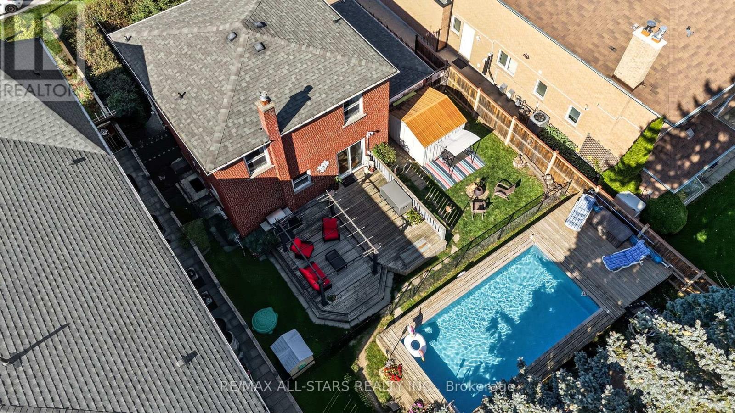1406 - 60 Colborne Street
Toronto, Ontario
CLEAN AND ELEGANT TWO BEDROOM SUITE WITH PARKING ON THE SOUTHWEST CORNER OF "SIXTY COLBORNE". LOCATION/LOCATION/LOCATION! WALKSCORE 100 - MINUTES TO SUBWAY, ST. LAWRENCE MARKET, DISTILLERY AND FINANCIAL DISTRICT, RESTUARANTS, SHOPS, GEORGE BROWN, AND SO MUCH MORE! AMENITIES: ROOF TERRACE, SWIMMING POOL, GYM, 24 HOUR CONCIERGE/SECURITY. ENJOY PANORAMIC VIEWS ON THE 300 SQ FT PRIVATE BALCONY! EFFICIENT SPLIT BEDROOM DESIGN. ENGINEERED WOOD AND TILES FOR EASY CLEANING, STONE COUNTERTOPS! WRAP-AROUND WINDOWS OFFER TONNES OF LIGHT AND GREAT VIEWS! UPGRADED SUITE! (id:60365)
2001 - 365 Church Street
Toronto, Ontario
Practical layout 1+1with sun-filled in the downtown , close financial district, 5 hospitals, U OF T , step to subway , supermarket, banks, 9 ft ceiling, laminate floor thru-out, open concept kitchen. (id:60365)
Main Fl - 926 College Street
Toronto, Ontario
Bright and charming 2-bedroom apartment with approx. 500 sq ft of living space and soaring 10' ceilings. Features an eat-in kitchen, updated bathroom and modern appliances. Full of character and natural light throughout. Located at the crossroads of Little Italy, Trinity Bellwoods, Dufferin Grove, and Little Portugal - steps to great restaurants, shops, and convenient transit. Utilities included! (id:60365)
411 - 120 Broadway Avenue
Toronto, Ontario
Welcome to Untitled Condos North Tower. This elegant three-bedroom + Den, two-bathroom suite features a bright, open layout with stunning west-facing views and expansive floor-to-ceiling windows. The modern kitchen showcases sleek quartz countertops and premium integrated appliances, opening seamlessly to the living and dining areas for effortless entertaining. Each bedroom offers generous space and comfort, while the primary suite includes a stylish ensuite for added privacy. Enjoy an exceptional array of amenities including a state-of-the-art fitness centre, basketball court, outdoor pool, rooftop terrace with BBQ lounge, party room, co-working space, and 24-hour concierge service. Perfectly positioned in the heart of Midtown Toronto, just steps from Eglinton Station, the new LRT, fine dining, cafés, grocery stores, and all the energy of Yonge and Eglinton. (id:60365)
1900 - 38 Elm Street
Toronto, Ontario
Welcome to Minto Plaza, a spacious one-bedroom suite in the heart of downtown Toronto. With approximately 780 sq. ft., this unit features a large bathroom with a jetted tub and separate shower, laminate flooring, a separate kitchen with stainless steel appliances, and in-suite laundry. Enjoy a smart layout and top-notch amenities including 24-hour concierge, indoor pool, sauna, gym, yoga room, study and media rooms, billiards, table tennis, and party rooms. Just steps from Eaton Centre, Yonge-Dundas Square, subway stations, hospitals, U of T, TMU, and theatres - everything you need for convenient city living. (id:60365)
30 Le May Road
Toronto, Ontario
Welcome to 30 Lemay Road - a rare opportunity to own a thoughtfully updated home in one of Toronto's most desirable neighbourhoods. At nearly 1,600 sq. ft. of total usable living space, this home is larger than it appears at first glance. Nestled on a quiet, family-friendly street with incredible neighbours, it blends timeless character with modern comfort and style. Originally built in 1927, the home underwent a major renovation in 2019 and has continued to receive quality upgrades. The exterior features new shingles, vinyl siding, eavestroughs, and both front and back decking. Inside, you'll find engineered hardwood floors throughout and an open-concept main floor that flows beautifully into an expansive, professionally landscaped backyard on a deep 17.5 x 130 ft lot - perfect for entertaining, kids, or relaxing in privacy. The bright, modern kitchen showcases Caesar stone countertops, upgraded cabinetry, sink, faucet, and new stainless-steel appliances, including a 2024 fridge. New windows (2023) in the front (primary bed and living) and a freshly painted interior (2024) bring light and warmth into every room. The finished basement includes a new 4-piece bath, fully framed, drywalled, and painted in 2020, and the home was professionally waterproofed in 2018.Additional updates include a new furnace (2024), air conditioning (2020), new chimney, freeze-protected outdoor faucet, backyard shed, and custom closets in the middle bedroom. Located steps from Bayview's boutique shops, cafes, and restaurants - and close to top-rated schools (Maurice Cody) and the TTC - this is Davisville Village living at its best: family-perfect, move-in ready, and filled with warmth, community, and style. (id:60365)
111 Banstock Drive
Toronto, Ontario
Welcome to 111 Banstock Drive - a modern, custom-rebuilt residence on a rare 60-ft premium ravine lot. Offering nearly 6,000 sq. ft. of refined living space, this 4+2 bedroom, 6-bath home features a fully finished walk-out basement and an impressive layout designed for both luxury and comfort.The main level boasts soaring 10-ft ceilings (with 8-ft doors), while the upper level features 9-ft ceilings, creating an open and expansive atmosphere throughout. Enjoy a modern open-concept living and dining area with floor-to-ceiling windows that showcase stunning ravine views and flood the home with natural light. A walkout to the deck extends your living space outdoors, perfect for relaxing or entertaining.The chef-inspired kitchen includes a striking quartz island with bar and breakfast seating, premium large-format porcelain tiles, hardwood flooring, and a sleek floating wine display. An open floating staircase with a skylight connects all levels of the home, enhancing the airy architectural design. Additional features include LED pot lights, a built-in sound system, and smart-home security hardware, all programmable through a central SmartHub. A private home office with custom built-ins and its own open terrace provides the ideal workspace. The upper level offers four spacious bedrooms, each with its own ensuite bathroom. The double-door principal suite features a spa-style ensuite with an oversized shower, floating vanity, and luxury finishes throughout. A rare second principal bedroom adds even greater flexibility for multi-generational living.Each bathroom is thoughtfully designed with distinctive porcelain finishes, accent wall details, and quartz shower benches, delivering a high-end hotel-spa feel throughout the home.This prime location offers unmatched convenience - steps to top-ranked schools, plazas, shopping centres, parks, transit, and just minutes to major highways, making everyday living easy and accessible. Close to all amenities and much more. (id:60365)
Ph08 - 82 Dalhousie Street
Toronto, Ontario
Experience Urban Sophistication in This Exceptional Penthouse Studio! Welcome to this rare penthouse studio suite in the heart of downtown Toronto. Featuring floor-to-ceiling windows that flood the space with natural light, this suite showcases breathtaking panoramic views of Toronto's dynamic skyline. The open-concept layout is thoughtfully designed to maximize both comfort and functionality, creating a seamless blend of modern style and everyday practicality. Sleek cabinetry, premium finishes, and a contemporary kitchen elevate the space, while the efficient floor plan ensures no wasted space. Ideally located just steps from Dundas Square, the Eaton Centre, Toronto Metropolitan University, and the TTC subway and streetcar, you'll enjoy unparalleled convenience surrounded by Toronto's best shopping, dining, and entertainment options. This penthouse-level gem offers the perfect balance of modern design, natural light, and unbeatable downtown access. It is a rare find in one of Toronto's most vibrant neighbourhood. (id:60365)
68 Lynnhaven Road
Toronto, Ontario
Welcome to 68 Lynnhaven Road, a brand-new custom built luxury home offering the perfect blend of design, comfort, and function. This stunning residence features four spacious bedrooms each with its own private ensuite bathroom six bathrooms in total. Every detail has been thoughtfully curated with top-of-the-line finishes, custom built-in cabinetry, and walk-in closets throughout. The main floor boasts a bright open-concept Kitchen. The gourmet eat-in kitchen is the centerpiece of the home, outfitted with premium appliances, sleek cabinetry, and modern finishes, and offers a seamless walkout to the backyard for effortless indoor-outdoor living. A formal living room, elegant dining room, and a sun-filled family room, creating the perfect flow for everyday living and entertaining. Upstairs each bedroom is a retreat, designed with private ensuite baths and spacious walk-in closets. The fully finished walkout basement extends the living space with a gorgeous custom bar, large recreation area, and room for a gym, office, or guest suite. With a two-car garage and direct home access, convenience is built right in. From the soaring ceilings to the custom cabinetry and abundant storage solutions, this home was designed to maximize both style and functionality. Every corner reflects meticulous craftsmanship and a commitment to quality, making this residence truly move-in ready. Perfect for both entertaining and relaxing, is a rare opportunity to own a home where luxury meets everyday convenience. Backyard has drawings for a pool sized yard. (id:60365)
3 - 567 Yonge Street
Toronto, Ontario
Experience Urban Living At Its Finest In This Stylish 2-Bedroom, 1-Bath Loft-Style Suite Boasting Soaring 10-Foot Ceilings On The Third Floor. With A Private Rear Entrance And An Open, Airy Layout, This Home Perfectly Blends Comfort And Character. Just Steps From Yonge Street's Top Restaurants And Shops, University Of Toronto, And Wellesley Subway Station, You'll Have The Best Of City Living Right At Your Doorstep. Fully Furnished And Move-In Ready-Don't Miss This Rare Opportunity To Live Where Convenience Meets Downtown Charm! (id:60365)
452 - 31 Tippett Road
Toronto, Ontario
Welcome to Suite 452 at 31 Tippett Rd, a bright and spacious 1+den offering 749 sq ft of modern finishes and an inviting layout. A welcoming foyer sets the tone for this thoughtfully designed floor plan. The updated kitchen is complete with stainless steel appliances, ample counter and storage space, making it ideal for cooking and entertaining. The sun-filled living area opens seamlessly to a large balcony while the large 9x9 den remains a separate space, perfect for a home office or nursery serviced by a 4piece bathroom. The primary bedroom features a private ensuite and a walk-in closet. Easy access to HWY 401 and Allen Rd. Fabulous Bldg Amenities and 24 Hr Concierge. (id:60365)
11 Chatterton Boulevard
Toronto, Ontario
OFFERS ANYTIME! Welcome to this rarely offered detached 2-story home on a private 50 x 125 ft lot in the heart of Scarborough Village. This property delivers the perfect balance of space, privacy, and versatility, making it an ideal choice for families, investors, or anyone looking for a home with both lifestyle and income potential. The main level is bright and inviting, offering a large open layout with an eat-in kitchen and walkout to your private porch, creating the perfect flow for entertaining and everyday living. Upstairs, you'll find three spacious bedrooms, including a primary bedroom with a built-in closet for added convenience, while the finished basement is a standout feature, fully set up as a self-contained one-bedroom apartment with a second kitchen, full bathroom, and separate entrance. This private lower-level suite makes an excellent in-law suite or accessory apartment, adding significant flexibility for multi-generational living or income potential. Outdoors, your private backyard oasis awaits with a Kayak on-ground pool (maintained 2x yrly), lush manicured gardens, and a deep lot that provides space for barbecues, family gatherings, gardening, or simply relaxing in privacy. The attached garage offers direct backyard access, and the private driveway comfortably accommodates three additional vehicles, making parking simple and convenient. Located on a quiet, tree-lined street yet just a short walk to the Eglinton GO Station, TTC, shopping plazas, and excellent schools, this home also puts you minutes from the Scarborough Bluffs, Bluffers Park and Beach, Rouge National Urban Park, and major highways for easy commuting. With its combination of a premium lot, private pool, finished basement apartment, and a prime Scarborough Village location, a RARE opportunity to secure a detached home with endless potential in one of the city's most sought-after neighbourhoods. Don't miss your chance, this home truly has it all!! (id:60365)

