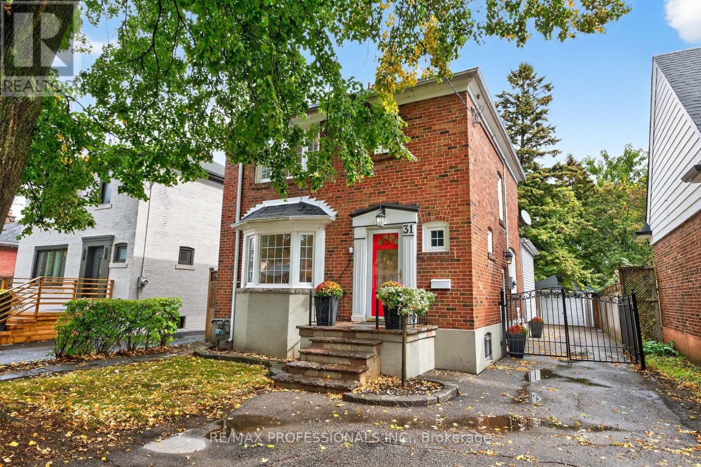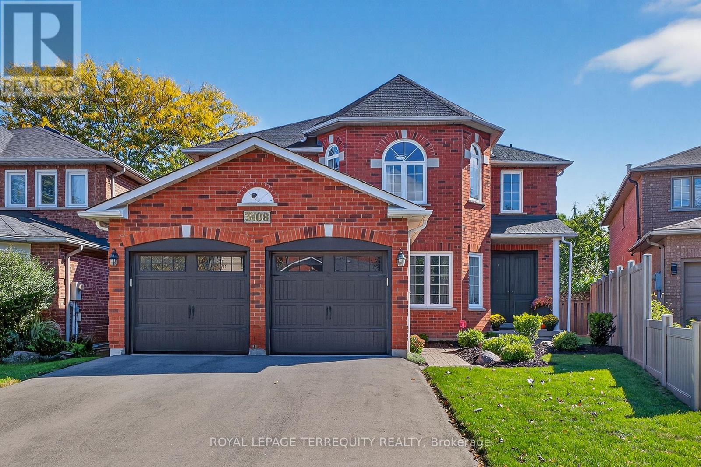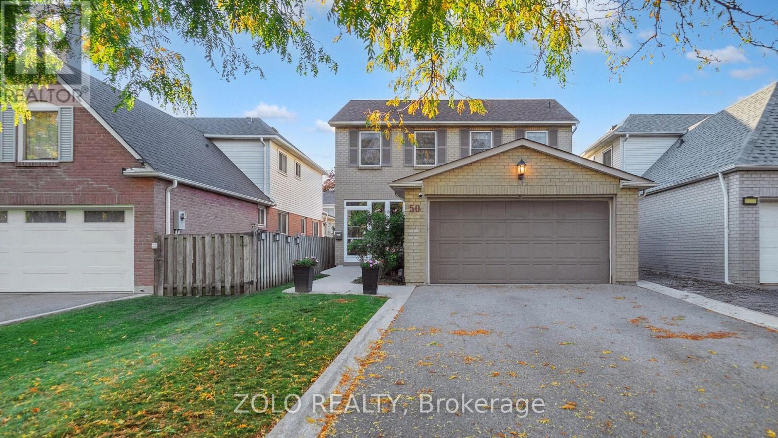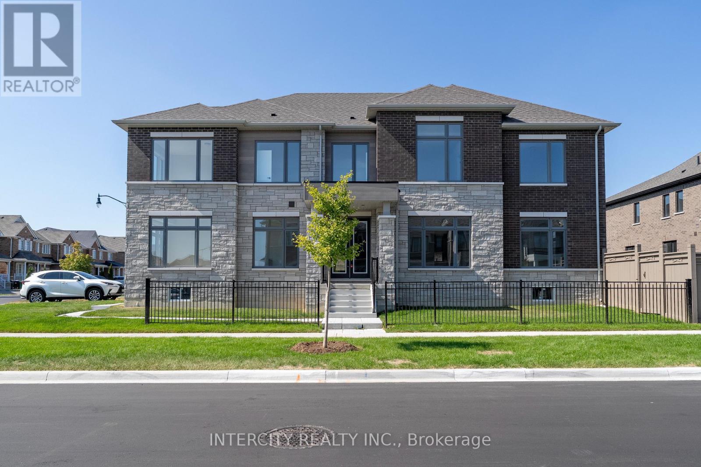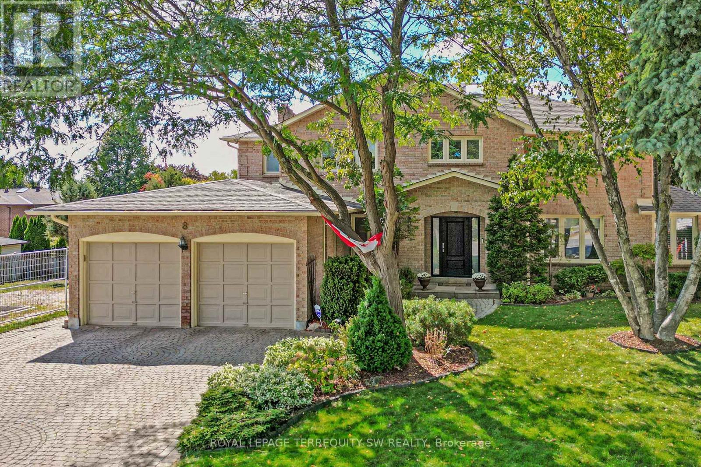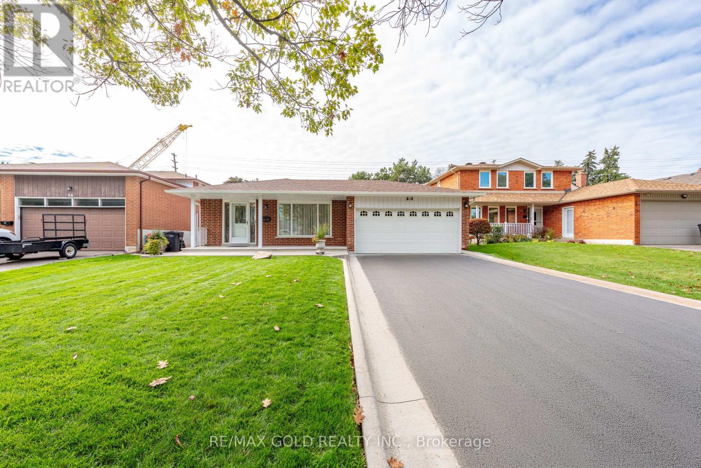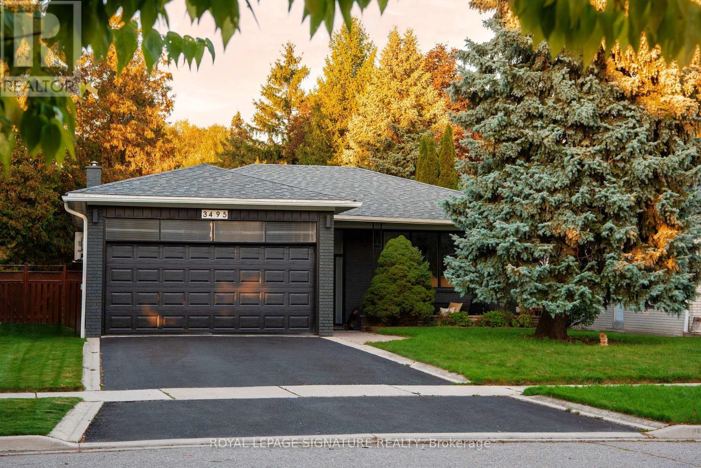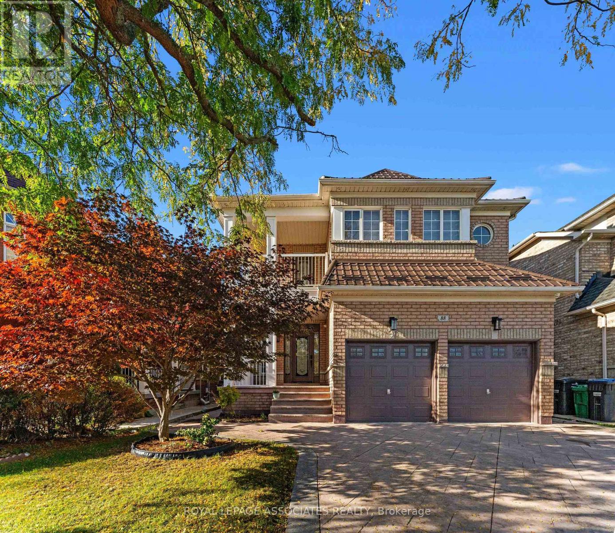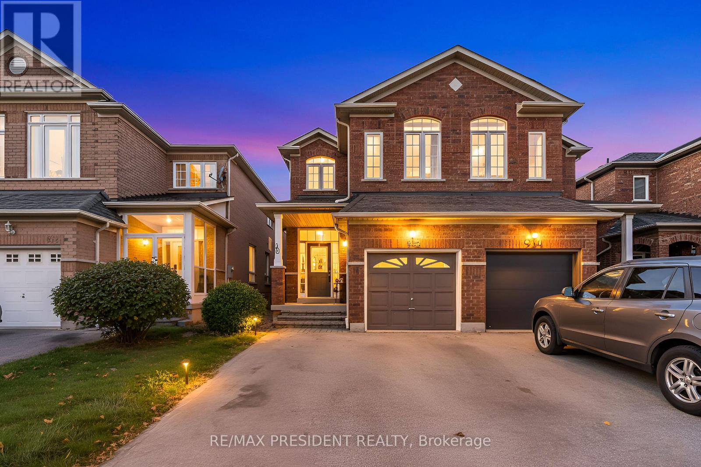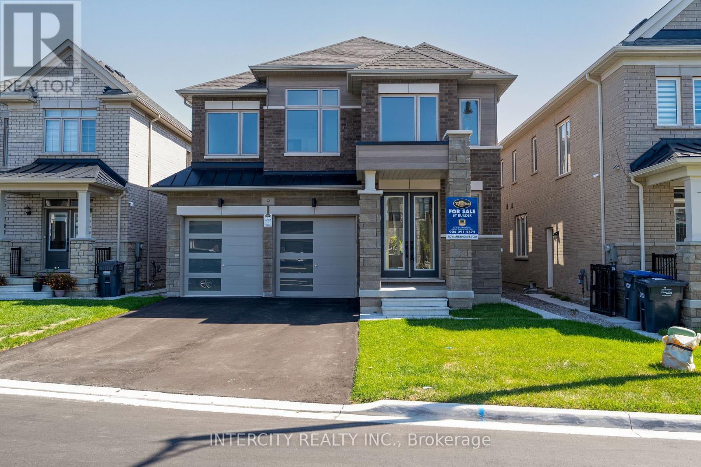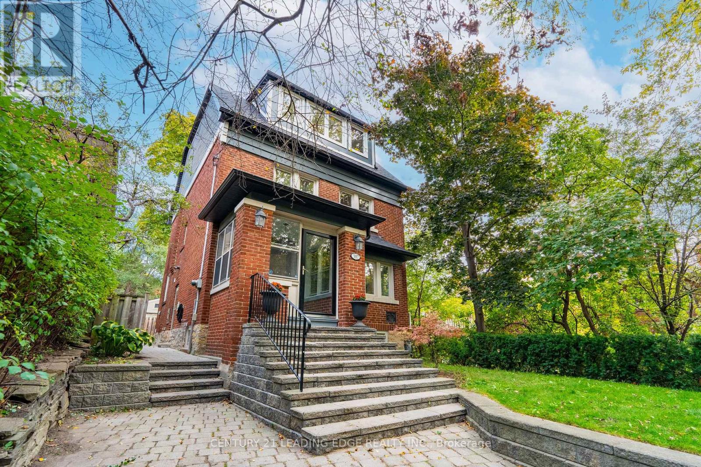31 Nineteenth Street
Toronto, Ontario
Beautiful family home in highly sought-after New Toronto! This versatile property offers exceptional value with two additional separate suites! Situated on a wide lot with a long private drive and detached garage, the main home is still intact with 3 levels! It features an updated kitchen with granite counters and stainless steel appliances including a gas stove and spacious Living and Dining rooms. Upstairs boasts 3 full bedrooms and an updated 4 piece bathroom. The basement provides additional living space for a recreation room or home theatre. Walkout to the fully fenced large backyard with a detached garage, perfect for family living. The 2 level rear addition is currently a self-contained bachelor apartment with a kitchenette and bathroom ideal as a rental unit or private office. This unit can be opened back up to incorporate it with the main floor of the full house to allow for additional space and a main floor washroom! The basement addition has its own separate entrance and includes a 1-bedroom suite with kitchen, living room, and bathroom, which can be seamlessly integrated into the main home or used as an independent apartment. Located just minutes from top-rated schools, Humber College, TTC & GO Train, shopping, Cafes & restaurants, beautiful parks, trails, and the lakefront! Easy access to the major highways and Pearson & Billy Bishop airports. This is a beautiful and flexible property in a prime lakeside neighborhood. Don't miss this incredible opportunity! (id:60365)
3108 Eden Oak Crescent
Mississauga, Ontario
This exceptionally maintained 4-bedroom, 4-bathroom detached home offers 3,160 sqft of beautifully designed living space on a quiet crescent, built by Eden Oak with a unique layout and outstanding curb appeal. Enter through impressive custom Fiber glass 8 foot doors into a grand open-to-above foyer with skylight and chandelier, filling the home with natural light and warmth. The main floor features separate formal living and dining rooms, a huge family room with a big bright window, and a chef's kitchen with quartz countertops, custom wood cabinetry, built-in pantry, gas stove, custom backsplash, and a bright breakfast area with large windows and walkout to the deck. The mudroom combines with the laundry room and includes built- in cabinets and direct access to double garage for added convenience. New shingles have been installed, Nov. 2025. Upstairs, enjoy a large open den with skylight and pot lights-perfect as a second family room, office, or study area. The primary bedroom is a true retreat with a sitting area, large windows, a 4-piece ensuite with his and hers sinks, and a walk-in closet with organizers. The additional bedrooms are spacious and bright, including a standout fourth bedroom with arched windows full of charm and light. The fully finished basement features two large bedrooms, a sleek 3-piece bathroom, and a generous recreation room ideal for a home gym, theater, or extra family space. Located close to top-rated schools, major highways (403, 407, QEW), Clarkson GO, and shopping centers, this move-in ready home is perfect for a growing family and ready to impress your pickiest buyers. Property is virtually staged. (id:60365)
50 Lacewood Crescent
Brampton, Ontario
This well-maintained home in the highly sought-after "L" section of Westgate has been cared for by the current owners since 2017. With 3 bedrooms, 4 bathrooms, and versatile living spaces, it combines modern convenience with thoughtful updates. The main floor features a fireplace with sitting area, laundry area with its own door conveniently located near the kitchen, and a formal dining room at the front of the home. Two French doors at the back enhance indoor-outdoor living: one opens to a covered pergola on the deck, while the other provides additional access to the backyard. Upstairs, three spacious bedrooms all feature ceiling fans. The primary bedroom ensuite includes a Jacuzzi jetted tub, stone finishes, heated floors, and a lighted/heated mirror, while the main-floor powder room also features a lighted mirror. Additional bathrooms include a 3-piece upstairs bath and a basement powder room. The finished basement offers a fitness/exercise room, pantry, storage room with sink, and a large multi-purpose entertainment area with wet bar. Most light switches are upgraded to smart, with a smart thermostat, smart outdoor security cameras, a smart garage door, and an automated pet door with one collar fob. Additional highlights include a concrete front walkway, enclosed porch, stainless steel appliances (gas range, built-in dishwasher, fridge), garden shed, washer and dryer, all electric light fixtures, window coverings, in-ground sprinkler system, engineered hardwood flooring on main and second levels, and a natural gas line at the back for BBQ. This home blends smart technology, practical upgrades, and flexible spaces to offer comfort and convenience in one of Brampton's most desirable neighborhoods. (id:60365)
Lot 33 - 2 Dolomite Drive
Brampton, Ontario
BUILT BY ROYAL PINE HOMES 3350 SQ/FT WITH UPGRADED EXTENDED HEIGHT DOORS ON THE MAIN LEVEL, LARGEWINDOWS, LARGER WINDOWS IN THE BASEMENT WITH APPROX. 9' HIGH CEILINGS. SUN FILLED CORNER LOT WITH SIDE DOOR ENTRANCE. POT LIGHTS ON THE MAIN FLOOR AND ON PORCH. EASY ACCESS TO HWY 27. SHOPPING AND SCHOOLS. (id:60365)
8 Chalmers Court
Brampton, Ontario
Tucked away on a quiet cul-de-sac in one of Brampton's most established enclaves, 8 Chalmers Court offers an exceptional balance of elegance, comfort, and family functionality. This detached two-storey executive brick home sits on a mature, pie-shaped lot-52 ft at the front widening to over 130 ft at the rear-surrounded by manicured gardens, mature trees, and resort-style outdoor living with a stone patio, gazebo, and pristine heated in-ground pool. A gracious foyer opens to distinct principal rooms with refined finishes: formal living and dining rms with French doors, smooth ceilings, and gleaming hardwood floors; a bright family room anchored by a gas fireplace, built-in cabinetry, and patio doors to the sun deck. The chef's kitchen impresses with granite countertops, centre island, custom backsplash, gas stove, under-mount lighting, pot lights, beverage fridge, and stainless-steel appliances. The adjoining breakfast room-featuring a bay window and walk-out to the deck-overlooks the lush gardens, gazebo, and pool. Upstairs, the spacious primary suite (incorporating the fifth bedroom) offers a private dressing area, hardwood floors, and a luxurious 4-pc ensuite with heated flrs, dble sinks, glass shower, and standalone tub. Three additional bedrooms and a skylit hallway complete the level. The finished lower level adds a versatile recreation room with wood-burning fireplace, wet bar, games area, 4-pc bath with Jacuzzi, exercise space, built-ins, and a walk-out to the patio. Recent updates incl roof (2023), main bath (2016), new blinds throughout, 200-amp service + pony panel, pool liner(10 yrs), pump (5 yrs), heater(10 yrs), and backyard patio (3 yrs). Additional features: central air, central vac, security system, in-ground sprinklers, landscape lighting, and gas line for BBQ/fire table. Minutes to schools, parks, and major routes (410/407/401), this is a beautifully maintained executive residence on a peaceful court-where pride of ownership shines inside and out. (id:60365)
64 Malcolm Crescent
Brampton, Ontario
DON'T MISS THIS RARE OPPORTUNITY!! Proudly owned by the original owner! This bright 4 level backsplit offers 3+1 bedrooms and 2 full baths, sitting on a large 50x120 ft lot with NO homes behind. This property offers the space, comfort, and privacy every family dreams of. The bright andfunctional layout provides room to grow. Features a finished basement with cozy family area perfectfor movie nights or extra living space. Ideal for first time buyers, growing families, or investors.Located close to schools, parks, BCC, hospital, rec centre & just minutes to Hwy 410. A wonderfulplace to start your family or make your next smart investment! (id:60365)
146 - 35 Elsie Lane
Toronto, Ontario
Brownstones on Wallace offers a rarely available corner townhome in the heart of the trendy Junction community. This spacious two-level residence feels more like a house than a condo, with three full bedrooms, two bathrooms, and two private terraces. The functional floor plan combines comfort, style, and storage with generous room sizes and very few stairs.The open-concept principal room is perfect for entertaining, with a walk-out to the terrace, while the large kitchen features stainless steel appliances, granite counters, and a breakfast bar. The primary suite includes a 3-piece ensuite and wall-to-wall closet. A convenient main-level third bedroom doubles as a home office, guest room, or nanny suite. Other highlights include a welcoming foyer with closet, second-level laundry, underground parking, and freshly painted rooms.This private end-unit townhome enjoys both north and south exposure and is set within a boutique, family-friendly complex thats walkable, bikeable, and pet-friendly. The location is unbeatable and is just minutes to Roncesvalles, High Park, the Junction Triangle, Bloor subway, and GO station, with every urban convenience at your fingertips. (id:60365)
3495 Riverspray Crescent
Mississauga, Ontario
Welcome To 3495 Riverspray Crescent! This Fully Renovated 3-Bedroom, 3-Bathroom Detached Bungalow Blends Modern Luxury With The Warmth Of A Family-Friendly Neighbourhood In One Of Mississaugas Most Desirable Pockets. Step Inside To Discover A Stunning Open Concept Layout, Designed For Both Everyday Living And Effortless Entertaining. The Custom Kitchen Boasts Two-Tone Cabinetry, Book-Matched Ceasarstone Counters With A Waterfall Island, And Stainless Steel Appliances. An Inviting Eat-In Area Offers Plenty Of Counter Space And A Walk-Out To A Serene Patio Backing Onto A Lush Ravine Lot. The Main Floor Features Wide Plank Oak Flooring, Sleek Modern Doors With Matte Black Hardware, Smooth Ceilings, Recessed Lighting, And Elegant Trim For A Polished Finish Throughout. The Lower Level Is Equally Impressive, Offering A Spacious Rec Room With Cork Flooring, A Built-In Bar, And A Stylish 3-Piece Bathroom Perfect For Gatherings Or A Cozy Night In. The Double Car Garage Has Been Thoughtfully Finished With Drywall, Pot Lights, A Heat Pump And An EV Charger, Making It A Versatile Space Currently Used As A Studio With Endless Possibilities. Step Outside To Your Private Backyard Retreat With Direct Access To The Ravine And Creek, Ideal For Those Who Enjoy Nature Right At Their Doorstep. The Location Is Unbeatable. Nestled On A Quiet Crescent, You Are Minutes From Top-Rated Schools, Beautiful Parks And Trails, Riverwood Conservancy, Credit Valley Golf Club, And Everyday Conveniences Like Shopping, Dining, And Transit. Quick Access To Major Highways Makes Commuting Seamless. This Is More Than A Home, It Is A Lifestyle. (id:60365)
88 Showboat Crescent
Brampton, Ontario
88 Showboat Crescent offers a refined blend of elegance and comfort. Nestled on a quiet, family-friendly street surrounded by parks and scenic trails, this beautifully updated 4+2 bedroom, 5-bathroom detached home showcases approximately 4,025 sq. ft. of impeccably finished living space The main floor office is perfect for those working from the comfort of home. Elegant formal living and dining rooms, a cozy family room with a gas fireplace and soaring ceilings, and a gourmet kitchen featuring quartz countertops, a stylish backsplash, stainless steel appliances, and a spacious breakfast area with a walkout to the garden create an inviting atmosphere. The main level boasts 9-foot smooth ceilings, hardwood flooring, California shutters, pot lights, and modern light fixtures throughout. A striking hardwood spiral staircase with wrought iron pickets leads to the upper level, which features four generously sized bedrooms including one with semi-ensuite access while the primary suite serves as a private retreat, complete with his and hers closets and a spa-inspired 4-piece ensuite with a soaker tub and separate shower. The finished legal basement apartment with a separate entrance includes two more bedrooms, a full bath, a fully equipped kitchen with stainless steel appliances, separate laundry, and ample storage space ideal for extended family or rental income. Additional highlights include upgraded lighting fixtures throughout, a 200-amp electrical panel, freshly painted interiors, and a new roof. Set on a private, fully fenced ravine lot with stamped concrete, exterior pot lights, and beautiful landscaping, this home offers easy access to major highways including the410, 407 and 401, Shopping, schools, a nearby hospital, and transit options are all just minutes away, making this a perfect location for families or professionals alike. (id:60365)
932 Ledbury Crescent
Mississauga, Ontario
Beautiful semi-detached home located in the highly sought-after Heartland area, nestled in a quiet and family-friendly neighborhood. This bright and spacious home features an open-concept layout with 9-ft ceilings, large windows, and abundant natural light. The kitchen offers ample cabinet and counter space, perfect for any home chef, and flows into a family room complete with a cozy gas fireplace-perfect for relaxing evenings. Upstairs, you'll find three generously sized bedrooms, including a large primary suite with a walk-in closet and private ensuite. The fully fenced backyard is ideal for summer BBQs, entertaining, or quiet relaxation. Just steps to Heartland Town Centre, Walmart, Costco, top-rated schools, parks, golf courses, and public transit, with quick access to Highways 401, 403, and 410-making this the perfect home for families and commuters alike. (id:60365)
Lot 19 - 9 Dolomite Drive
Brampton, Ontario
New home built by Royal Pine Homes. 3075 SQ. FT with extended height double door front entrance and a separate side door entrance. 4 Good size bedroom with computer nook, 3 Full baths on the second level. Upgraded kitchen cabinets. Must see, ready to move in. From the garage into mudroom with large walk-in closet. (id:60365)
387 Kennedy Avenue
Toronto, Ontario
Welcome to this remarkable, professionally designed home, featured on the TV series, "Love It or List It". Where style, quality, and thoughtful renovations come together beautifully. This standout residence showcases a full 3rd floor addition, creating a private master bedroom complete with a luxurious ensuite bathroom with heated floors throughout, and a serene balcony offering "treehouse" views-your perfect escape at the end of the day. With four bedrooms in total-three on the second level plus an open office landing-this home provides versatility for families, guests, or work-from-home professionals. Every detail has been upgraded, including three stunning full bathrooms, each finished with modern design and high-end materials. The lower level is truly exceptional, rebuilt from the ground up with a brand-new foundation dug five feet deeper for impressive ceiling height. This space now features radiant heated floors, a custom family room, a bathroom with walk-in shower, a separate laundry room, and a storage room-designed for comfort and functionality. The main floor offers a seamless open-concept layout with a renovated kitchen, granite countertops, and a breakfast bar connecting directly to the dining room-ideal for entertaining. Engineered hardwood floors run throughout, professionally landscaped front and rear gardens create inviting outdoor living space. A legal front parking pad and ample street parking add are convenience on a street where homes rarely become available. Lush natural garden view at front door. This home sits directly across from acclaimed Runnymede Elementary School with French Immersion, and within walking distance to top secondary schools including Ursula Franklin Academy, Western Tech, and Humberside. Enjoy a 10-minute stroll to the Bloor subway line and Bloor West Village, Toronto Life's #1 rated neighbourhood, and a 20-minute walk to the natural beauty of High Park. A truly exceptional home in one of Toronto's most desirable locatio (id:60365)

